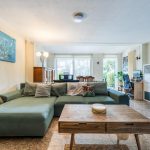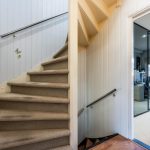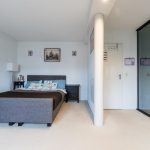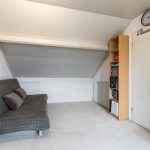- Woonoppervlakte 125 m2
- Perceeloppervlakte 129 m2
- Inhoud 457 m3
- Aantal verdiepingen 3
- Aantal slaapkamers 3
- Energielabel A
-
Type woning
Eengezinswoning,
Tussenwoning
Ruime eengezinswoning met voortuin en zonnige achtertuin. De woning is goed onderhouden en naast een lichte living heb je de beschikking over drie fijne slaapkamers en keurig, comfortabel sanitair. Een woning waar iedereen de ruimte heeft en gelegen in een rustige, kindvriendelijke buurt met alle voorzieningen vlakbij. Daarnaast is de woning goed geïsoleerd en voorzien van 12 zonnepanelen. Is je interesse gewekt?
We nemen je mee:
• Woongenot: 124,6 m2
• 12 zonnepanelen (2023)
• Kunststof kozijnen met HR++ glas (2023)
• Laura Fiume badkamer
• Extra (slaap)kamer creëren mogelijk
• Zonnige tuin
• Lichte, tuingerichte living met open keuken
• Sfeervolle schouw met open haard
• Drie royale slaapkamers verdeeld over twee verdiepingen
• Hoofdslaapkamer met een inloopkast en werkplek
• Stijlvol sanitair (zwart/wit) met o.a. een ligbad (2010)
• Aparte waskamer
• Onderhoudsvriendelijke voor- en achtertuin
• (Fietsen)berging aan de voorzijde
• Gelegen in rustige kindvriendelijke buurt
Loop je met ons mee?
Begane grond:
Via de deels groene, deels betegelde voortuin bereiken we de overkapte voordeur van de woning. Naast de voordeur tref je de deur van de stenen (fietsen)berging met elektra aan. We gaan via de voordeur naar binnen. Entree met meterkast en garderobe, zwevend toilet met fonteintje, trapopgang naar de eerste verdieping en toegang tot de tuingerichte woonkamer met schouw met open haard en open keuken. De woonkamer heeft aan de achterzijde een brede raampartij met een openslaande deur naar de tuin. Aan de voorzijde is de U-vormige keuken gesitueerd. De keuken heeft witte fronten en is voorzien van diverse inbouwapparatuur waaronder een zespits gasfornuis. De woonkamer is groot genoeg om een royale zithoek te plaatsen en een ruime eettafel. Op de vloer van de begane grond liggen marmeren tegels en de muren en plafonds zijn strak en neutraal afgewerkt.
Eerste verdieping:
Via de gestoffeerde trap bereiken we de overloop van deze verdieping. Hier treffen we 2 slaapkamers en de badkamer aan. De hoofdslaapkamer ligt aan de achterzijde en is zeer ruim. Hier is van twee slaapkamers één slaapkamer gemaakt. Via een room divider is een brede kledingkast bereikbaar en hier is eveneens plaats voor een thuiswerkplek. De tweede slaapkamer ligt aan de voorzijde, naast de badkamer. In de stijlvolle in zwart/wit uitgevoerde badkamer zijn een zwevend toilet, een wastafel met spiegel, een ligbad en een inloopdouche met regendouche te vinden. Op de vloer van deze verdieping ligt laminaat.
Tweede verdieping:
Via de vaste trap bereiken we deze verdieping. Deze verdieping heeft aan de achterzijde een brede dakkapel. Hier is slaapkamer nummer drie te vinden, een afgesloten wasruimte en nog veel bergruimte. In de wasruimte vind je de aansluiting voor het witgoed en de technische installatie. Ook deze verdieping is netjes afgewerkt.
Tuin:
De woning heeft een deels betegelde en deels groene voor- en achtertuin. De zonnige achtertuin ligt heerlijk beschut en je hebt hier in de zomer van ’s middags tot vroeg in de avond de zon. Je kunt hier fijne loungeplek(ken) realiseren en/of een eettafel plaatsen om gezellig buiten te eten. Voor kinderen is het een fijne en veilige plek om te spelen. Er is een achterom.
Parkeren:
Er is parkeergelegenheid rond de woning.
Ken je de omgeving al?
Deze ruime woning (1985) is gelegen langs een rustige weg in de prettige en kindvriendelijke woonwijk Waardhuizen, in het uiterste zuidoosten van Amstelveen. De wijk grenst aan de Middelpolder en het natuurgebied de Amstel. Voorzieningen zoals de winkelcentra Waardhuizen en Middenhoven, een ruime selectie aan sportfaciliteiten en het golfcentrum Amsteldijk bevinden zich op geringe afstand van de woning. Binnenkort opent er een Albert Heijn winkel in de buurt. Ook kinderopvang, basisscholen, voortgezet onderwijs en de Internationale School van Amsterdam bevinden zich op loop- of fietsafstand.
Bushalte en metrostation zijn lopend of met de fiets goed bereikbaar, zodat je bijvoorbeeld eenvoudig naar het uitgebreide winkelcentrum Stadshart, de Zuidas of het centrum van Amsterdam kunt reizen. Uitvalswegen, zoals de ring A10, de A2 en de A9, bevinden zich op korte afstand. Naar Schiphol rijd je in circa 20 minuten.
Goed om te weten:
• Ruime, goed onderhouden eengezinswoning met voor- en achtertuin
• Drie fijne slaapkamers
• Goed geïsoleerd. Energielabel: A
• 12 zonnepanelen
• Voldoende sport- en recreatiemogelijkheden in de buurt
• Kinderopvang, scholen en supermarkt op loopafstand
• Internationale School van Amsterdam vlakbij
• Goed openbaar vervoer (bus en metro)
• Uitvalswegen uitstekend bereikbaar
• Schiphol op 20 autominuten
• Volle eigendom
English version
Spacious family home with front garden and sunny back garden. The house is well maintained and besides a bright living room you have access to three nice bedrooms and neat, comfortable sanitary facilities. A house where everyone has space and located in a quiet, child-friendly neighbourhood with all amenities nearby. In addition, the house is well insulated and has 12 solar panels. Has your interest been piqued?
We take you through:
•Living space: 124.6 m2
•12 solar panels (2023)
•Plastic window frames with HR++ glass (2023)
•Laura Fiume bathroom
•Possibility to create an extra (bed)room
•Sunny facing garden
•Bright, garden-oriented living room with open kitchen
•Cosy fireplace with open hearth
•Three generous bedrooms on two floors
•Master bedroom with walk-in wardrobe and work area
•Stylish sanitary fittings (black/white) including a bathtub (2010)
•Separate laundry room
•Low maintenance front and back garden
•(Bicycle) storage at the front
•Located in quiet child-friendly neighbourhood
Let's show you around!
Ground floor:
Through the partly green, partly tiled front garden you reach the covered front door of the house. Next to the front door you will find the door to the stone (bicycle) shed with electricity. We enter through the front door. Entrance with meter closet and wardrobe, floating toilet with hand basin, staircase to the first floor and access to the garden-oriented living room with fireplace and open kitchen. The living room has a wide window at the back with a door to the garden. The U-shaped kitchen is located at the front. The kitchen has white fronts and is equipped with various built-in appliances including a six-burner gas cooker. The living room is large enough to accommodate a generous seating area and a spacious dining table. There are marble tiles on the ground floor and the walls and ceilings have a sleek, neutral finish.
First floor:
Via the upholstered staircase, we reach the landing of this floor. Here we find 2 bedrooms and the bathroom. The master bedroom is located at the rear and is very spacious. Here, two bedrooms have been turned into one. Through a room divider, a wide wardrobe is accessible and there is also room here for a home office. The second bedroom is at the front, next to the bathroom. The stylish black and white bathroom has a floating toilet, a washbasin with mirror, a bathtub and a walk-in shower with rain shower. This floor has laminate flooring.
Second floor:
Via the fixed staircase, we reach this floor. This floor has a wide dormer window at the back. Here you will find bedroom number three, an enclosed laundry room and lots of storage space. In the laundry room you will find the connection for washer and dryer and the technical installation. This floor is also nicely finished.
Garden:
The property has a partly tiled and partly green front and back garden. The sunny back garden is nicely sheltered and you have sun here from noon until early evening. You can create nice lounge area(s) here and/or place a dining table for outdoor dining. For children it is a nice and safe place to play. There is a back entrance.
Parking:
There is parking space around the house.
Do you already know the area?
This spacious house (1985) is located along a quiet road in the pleasant and child-friendly residential area of Waardhuizen, in the far southeast of Amstelveen. The neighbourhood borders the Middelpolder and the Amstel nature reserve. Amenities such as the Waardhuizen and Middenhoven shopping centres, a wide selection of sports facilities and the Amsteldijk golf centre are a short distance from the house. A Albert Heijn store will be opening nearby soon. Childcare, primary schools, secondary schools and the International School of Amsterdam are also within walking or cycling distance.
Bus stop and metro station are easily accessible on foot or by bike, so you can easily travel to, for example, the extensive Stadshart shopping centre, the Zuidas or the centre of Amsterdam. Access roads, such as the A10 ring road, the A2 and the A9, are a short distance away. To Schiphol Airport you drive in about 20 minutes.
Good to know:
• Spacious, well-maintained family home with front and back gardens
• Three nice bedrooms
• Well-insulated. Energy label: A
• 12 solar panels
• Ample sports and recreational facilities nearby
• Childcare, schools and supermarket within walking distance
• International School of Amsterdam nearby
• Good public transport (bus and metro)
• Excellent access to main roads
• Schiphol Airport at 20 minutes by car
• Full ownership
Kenmerken
Overdracht
- Status
- Verkocht
- Koopprijs
- € 595.000,- k.k.
Bouwvorm
- Objecttype
- Woonhuis
- Soort
- Eengezinswoning
- Type
- Tussenwoning
- Bouwjaar
- 1985
- Bouwvorm
- Bestaande bouw
- Liggingen
- In woonwijk, Beschutte ligging
Indeling
- Woonoppervlakte
- 125 m2
- Perceel oppervlakte
- 129 m2
- Inhoud
- 457 m3
- Aantal kamers
- 4
- Aantal slaapkamers
- 3
Energie
- Isolatievormen
- Dakisolatie, Vloerisolatie, Grotendeels dubbelglas, HR glas
- Soorten warm water
- CV ketel
- Soorten verwarming
- CV ketel
Buitenruimte
- Tuintypen
- Achtertuin, Voortuin
- Type
- Achtertuin
- Achterom
- Ja
- Kwaliteit
- Normaal
Bergruimte
- Soort
- Aangebouwd steen
- Voorzieningen
- Voorzien van elektra
Parkeergelegenheid
- Soorten
- Geen garage
Dak
- Dak type
- Zadeldak
- Dak materialen
- Pannen
Overig
- Permanente bewoning
- Ja
- Waardering
- Goed
- Waardering
- Goed tot uitstekend
Voorzieningen
- Voorzieningen
- Mechanische ventilatie, TV kabel, Rookkanaal, Schuifpui, Dakraam, Zonnepanelen, Natuurlijke ventilatie
Kaart
Streetview
In de buurt
Plattegrond
Neem contact met ons op over Schutsluis 34, Amstelveen
Kantoor: Makelaar Amstelveen
Contact gegevens
- Pieter Lastmanweg 2
- 1181 XG Amstelveen
- Tel. 020 – 545 10 51
- amstelveen@bertvanvulpen.nl
- Route: Google Maps


























































































