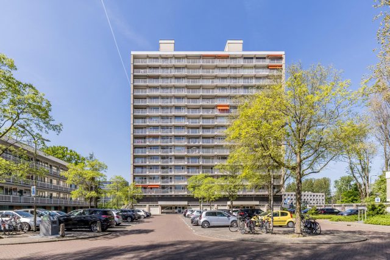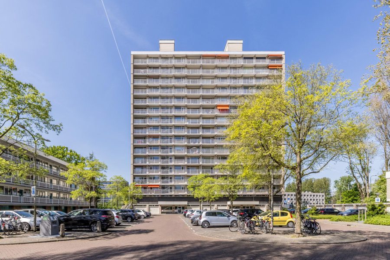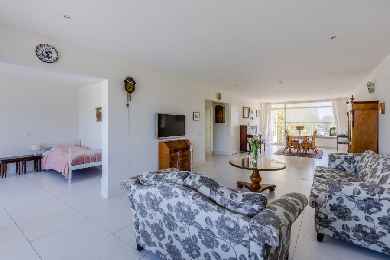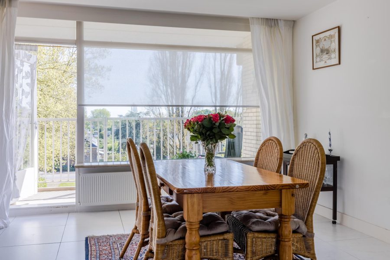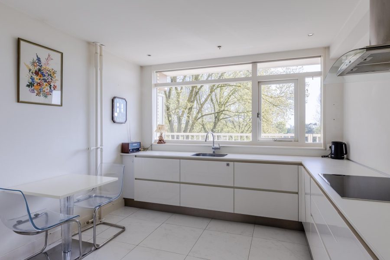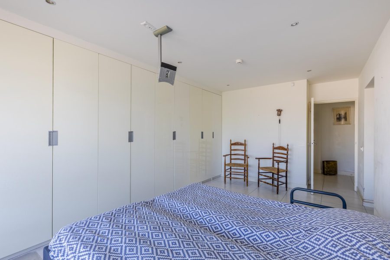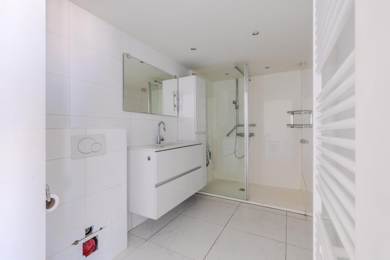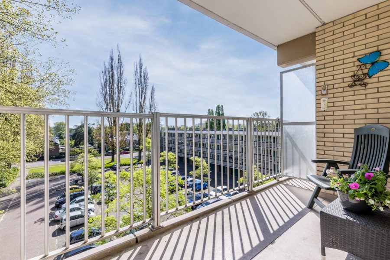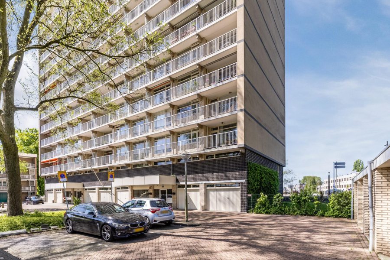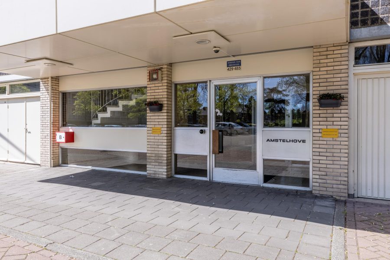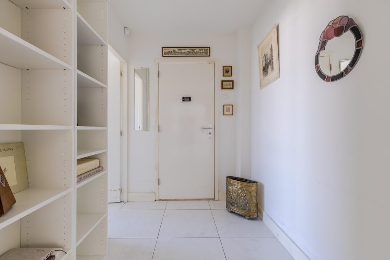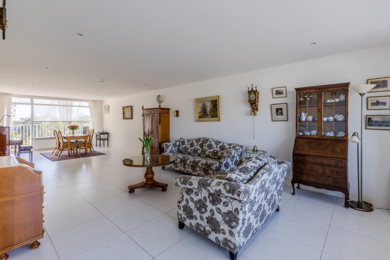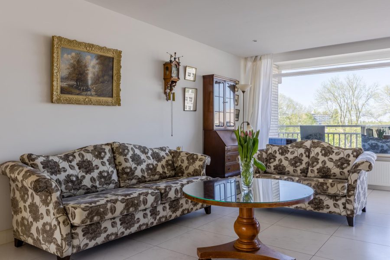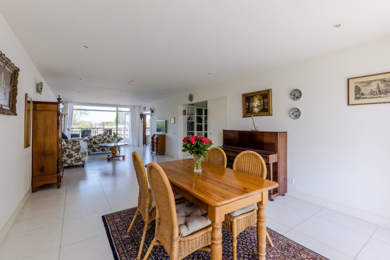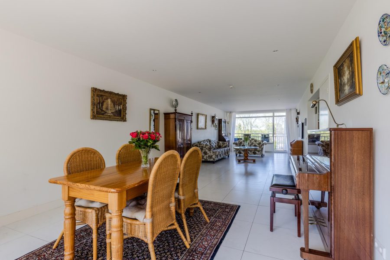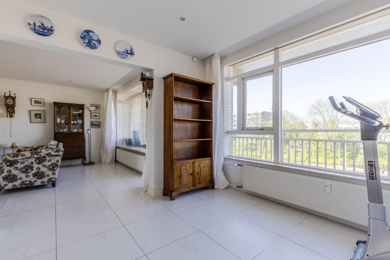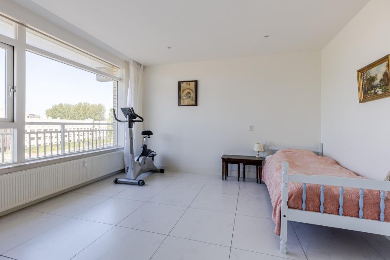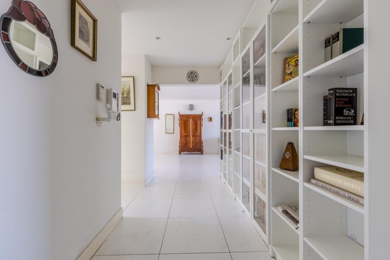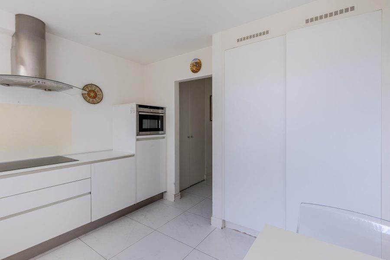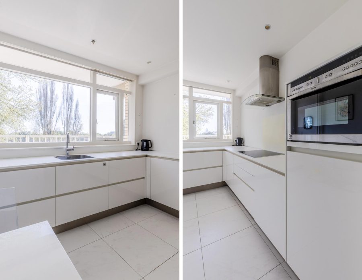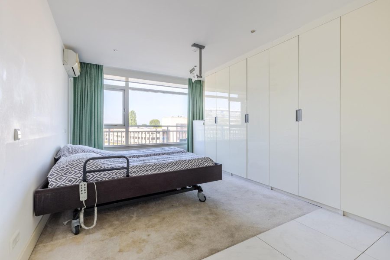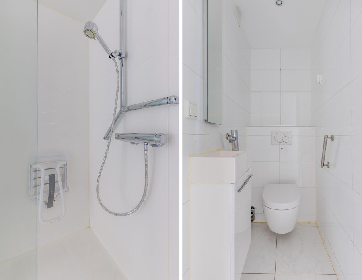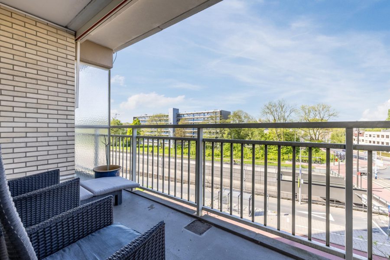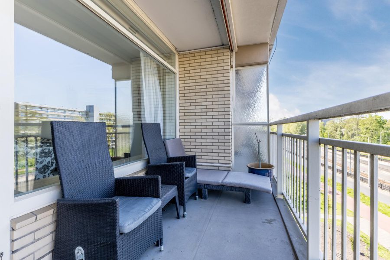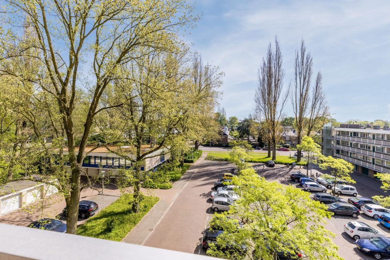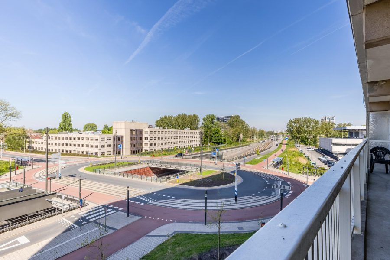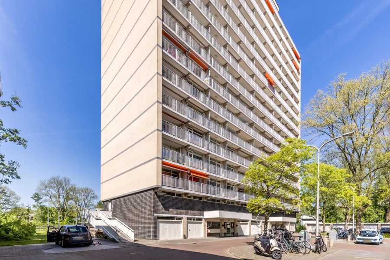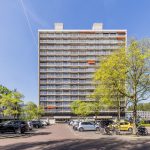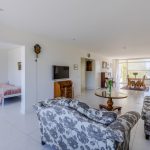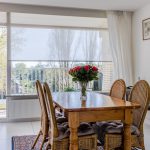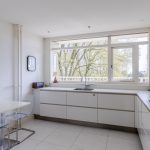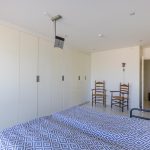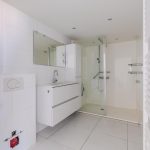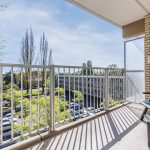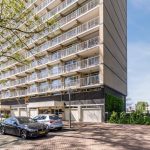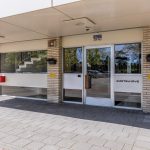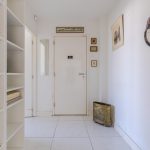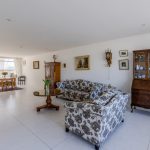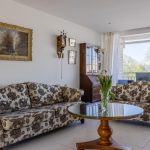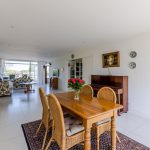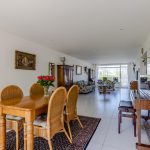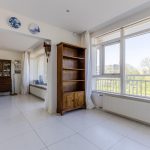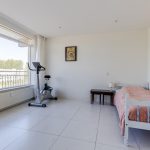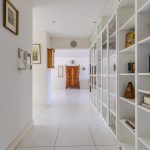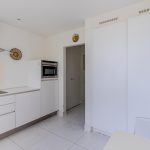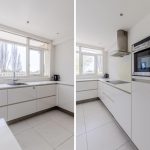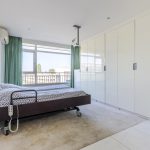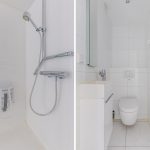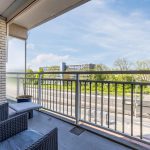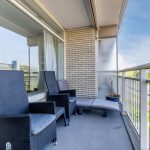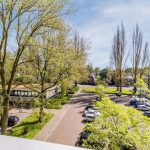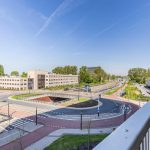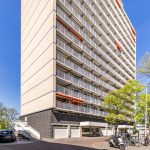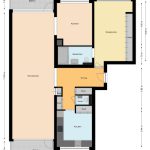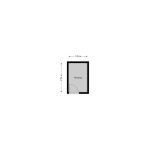- Woonoppervlakte 119 m2
- Inhoud 361 m3
- Aantal verdiepingen 1
- Aantal slaapkamers 1
- Energielabel E
Ideale woning voor senioren, starters of klein gezin! Op een rustige locatie met vrij uitzicht ligt dit goed onderhouden ruime 3- kamerappartement. De woning ligt op de 4de verdieping en is voorzien van een balkon aan de voor- en achterzijde. De lichte woning heeft een diepe woonkamer met aansluitend een open doorgang naar een tweede multifunctionele kamer, die als werkplek of hobbykamer dienst kan doen. Daarnaast tref je een keurige separate keuken aan en een ruime slaapkamer met brede kastenwand. Rond de woning is genoeg parkeerruimte. Is je interesse gewekt?
We nemen je mee:
• Woongenot: 118,5 m2
• Diepe living met open doorgang naar een tweede kamer
• Woonkamer heeft zowel aan de voor- als achterzijde toegang tot een ruim balkon
• Open, drempelloze ruimtes
• Keurige, ruime separate keuken met inbouwapparatuur (2011)
• Net sanitair met brede inloopdouche (2011)
• Ruime, diepe slaapkamer met brede kastenwand
• Mogelijkheid om op eenvoudige wijze een tweede slaapkamer te creëren door het plaatsen van een scheidingswand
• (Fietsen)berging met elektra
• Lift en trappenhuis
Loop je met ons mee?
Begane grond:
Entree met gezamenlijke hal met lift en trappenhuis.
Appartement:
De lift brengt je bij de voordeur van de woning op de 4e verdieping. Entree met direct aan je rechterhand een ruime slaapkamer met mooie kastenwand. De slaapkamer staat in open verbinding met de badkamer waar je een badmeubel met spiegel, een brede inloopdouche en een designradiator aantreft. Het toilet moet nog worden aangesloten. Terug in de hal tref je aan je linkerhand een bergkast aan, het zwevende toilet met fonteintje, een tweede bergkast en de ruime separate keuken. De keuken staat in open verbinding met de hal. De L-vormige keuken heeft witte fronten en is voorzien van diverse inbouwapparatuur. Je kookt hier elektrisch. De keuken is groot genoeg om een tweepersoons eettafel te plaatsen voor een ontbijt. In de keuken bevindt zich ook een voorraadkast. Wanneer je terugkomt in de hal tref je de open doorgang naar de diepe woonkamer aan. Aan de voorzijde heeft de woonkamer een toog naar een tweede kamer die als werkkamer of hobbykamer dienst kan doen. Aan de voorzijde is ook de toegangsdeur naar een overkapt balkon met vrij uitzicht. Hier kun je een fijne loungeplek realiseren. Achterin de kamer vind je het eetgedeelte met de eettafel en de toegangsdeur tot het tweede overkapte balkon met vrij uitzicht. Op de vloer van het gehele appartement liggen witte tegels. In de slaapkamer ligt tapijt. De muren en plafonds zijn strak en neutraal afgewerkt.
Berging:
Op de begane grond heb je de beschikking over een (fietsen)berging met elektra.
Parkeren:
Er is openbaar parkeren, betaald parkeren en parkeren via een vergunningensysteem mogelijk.
Ken je de omgeving al?
Dit ruime appartement is gelegen aan een rustige weg in de kindvriendelijke Zeestratenbuurt. Je woont hier in een rustige omgeving op zo’n 10 minuten fietsen van het winkelcentrum Stadshart, waar je een zeer ruime keus aan winkels en horeca aantreft, alsmede diverse culturele voorzieningen. De supermarkt vind je op loopafstand en dat geldt ook voor diverse winkels en restaurants en enkele medische faciliteiten. Kinderopvang en basisschool bevinden zich eveneens op loopafstand van de woning, terwijl voortgezet onderwijs lopend of per fiets goed bereikbaar is. De Internationale School van Amsterdam is iets meer dan 10 minuten fietsen. Ook de vele sportfaciliteiten van Amstelveen zijn per fiets goed bereikbaar. Bus- en tramhalte bevinden zich op loopafstand. Met de auto rijd je in enkele minuten naar de snelweg A9, die aansluit op onder meer de A2, de A4 en de ring A10.
Goed om te weten:
• Uitstekend onderhouden, ruim en licht 3-kamerappartement met balkon aan de voor- en achterzijde
• Vrij uitzicht
• Ruimtelijk ingedeeld
• Energielabel: E
• Op fietsafstand van winkelcentrum Stadshart met vele culturele faciliteiten
• Op loopafstand tref je horeca, supermarkt en medische faciliteiten, kinderopvang en scholen aan
• Goed openbaar vervoer
• Uitvalswegen prima bereikbaar
• Volle eigendom
• In de koopovereenkomst zullen de ouderdomsclausule, asbestclausule en niet-zelfbewoningsclausule worden opgenomen.
English version
Ideal property for seniors, starters or a small family! On a quiet location with unobstructed views is this well maintained spacious 3-room apartment. The property is located on the 4th floor and has a balcony at the front and rear. The bright apartment has a deep living room with an open passage to a second multifunctional room, which can serve as a workplace or hobby room. In addition, you will find a neat separate kitchen and a spacious bedroom with wide wardrobe. There is plenty of parking space around the hous. Are you interested?
Let us take you through:
• Living space: 118.5 m2
• Deep living room with open passage to a second room
• Living room has both front and rear access to a spacious balcony
• Open, barrier-free spaces
• Neat, spacious separate kitchen with built-in appliances (2011)
• Neat bathroom with wide walk-in shower (2011)
• Spacious, deep bedroom with wide wardrobe
• Possibility to easily create a second bedroom by installing a partition wall
• (Bicycle) storage with electricity
• Lift and stairwell
Let's show you around!
Ground floor:
Entrance with shared hallway with lift and staircase.
Apartment:
The lift takes you to the front door of the apartment on the 4th floor. Entrance with directly on your right a spacious bedroom with nice wardrobe. The bedroom is in open connection with the bathroom where you will find a vanity unit with mirror, a wide walk-in shower and a design radiator. The toilet still needs to be connected. Back in the hall you will find a storage closet on your left, the floating toilet with hand basin, a second storage closet and the spacious separate kitchen. The kitchen has an open connection to the hall. The L-shaped kitchen has white fronts and is equipped with various appliances. You cook electric here. The kitchen is large enough to accommodate a double dining table for breakfast. There is also a pantry in the kitchen. When you return to the hall, you will find the open passage to the deep living room. At the front, the living room has an arch to a second room that could serve as a study or hobby room. At the front is also the entrance door to a covered balcony with unobstructed views. Here you can create a nice lounge area. At the back of the room you will find the dining area with the dining table and the access door to the second covered balcony with unobstructed views. There are white tiles on the floor throughout the apartment. The bedroom is carpeted. The walls and ceilings are finished sleek and neutral.
Storage room:
On the ground floor you have access to a (bicycle) storage room with electricity.
Parking:
There is public parking, paid parking and parking via a permit system available.
Do you already know the surroundings?
This spacious apartment is located on a quiet road in the child-friendly Zeestraten neighbourhood. You live here in a quiet area about 10 minutes by bike from the Stadshart shopping centre, where you will find a very wide choice of shops and restaurants, as well as various cultural facilities. The supermarket is within walking distance and so are several shops and restaurants and some medical facilities. Childcare and a primary school are also within walking distance, while secondary education is easily accessible on foot or by bicycle. The International School of Amsterdam is just over 10 minutes by bike. Amstelveen's many sports facilities are also easily accessible by bicycle. Bus and tram stops are within walking distance. By car, you can drive to the A9 motorway, which connects to the A2, A4 and A10 ring road around Amsterdam, among others, in just a few minutes.
Good to know:
• Excellently maintained, spacious and bright 3-room apartment with front and rear balconies
• Unobstructed views
• Spaciously laid out
• Energy label: E
• Within cycling distance of shopping centre Stadshart with many cultural facilities
• Within walking distance of restaurants, supermarket and medical facilities, childcare and schools
• Good public transport
• Easy access to main roads
• Full ownership
• The purchase agreement will include the age clause, asbestos clause, and the non-occupancy clause.
Kenmerken
Overdracht
- Status
- Verkocht
- Koopprijs
- € 550.000,- k.k.
Bouwvorm
- Objecttype
- Appartement
- Bouwjaar
- 1970
- Bouwvorm
- Bestaande bouw
- Liggingen
- In woonwijk, Vrij uitzicht
Indeling
- Woonoppervlakte
- 119 m2
- Inhoud
- 361 m3
- Aantal kamers
- 3
- Aantal slaapkamers
- 1
Energie
- Isolatievormen
- Dubbelglas
- Soorten warm water
- CV ketel
- Soorten verwarming
- Blokverwarming
Buitenruimte
- Tuintypen
- Geen tuin
- Achterom
- Nee
Bergruimte
- Soort
- Box
Parkeergelegenheid
- Soorten
- Garage mogelijk, Geen garage
Dak
- Dak type
- Plat dak
- Dak materialen
- Bitumineuze Dakbedekking
Overig
- Permanente bewoning
- Ja
- Waardering
- Goed
- Waardering
- Goed
Voorzieningen
- Voorzieningen
- Buitenzonwering, Airconditioning, Natuurlijke ventilatie
Kaart
Streetview
In de buurt
Plattegrond
Neem contact met ons op over Westelijk Halfrond 439, Amstelveen
Kantoor: Makelaar Amsterdam
Contact gegevens
- Zeilstraat 67
- 1075 SE Amsterdam
- Tel. 020–7058998
- amsterdam@bertvanvulpen.nl
- Route: Google Maps
Andere kantoren: Krommenie, Zaandam, Amstelveen
