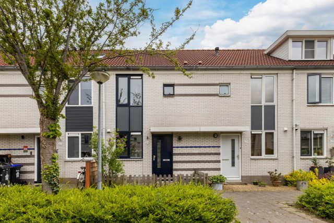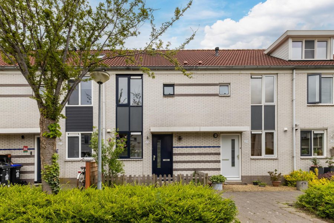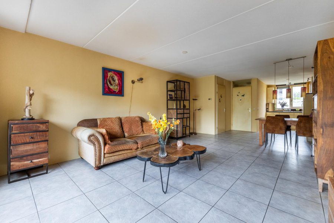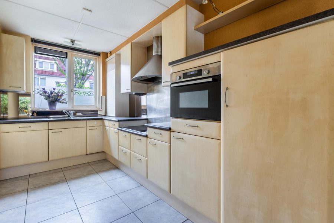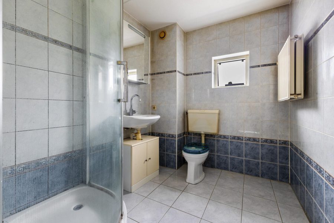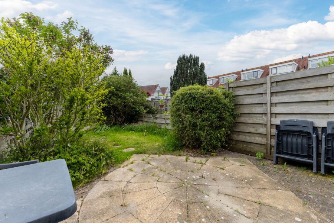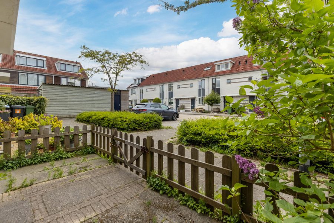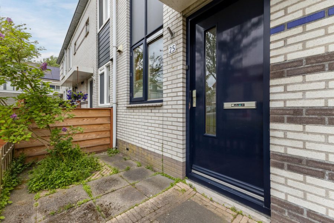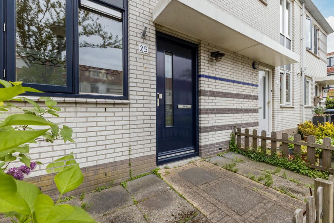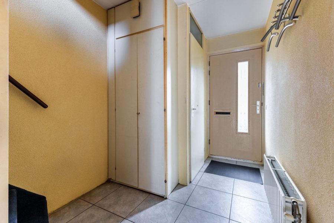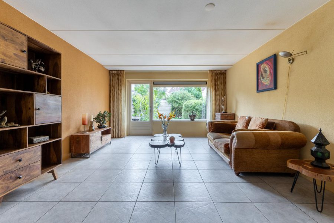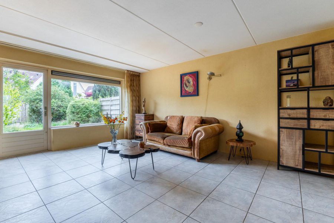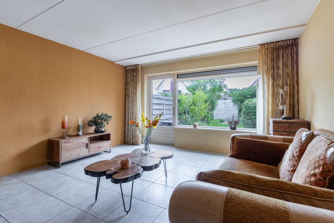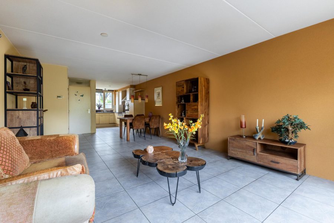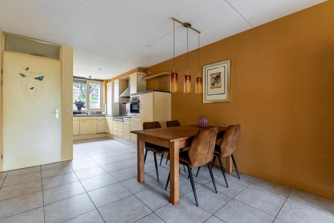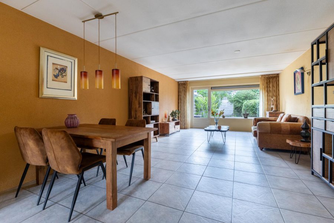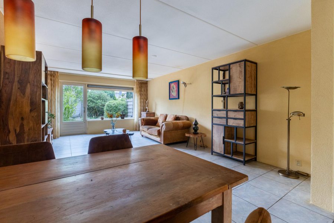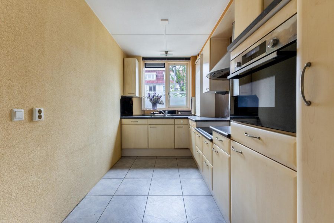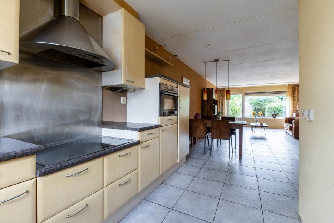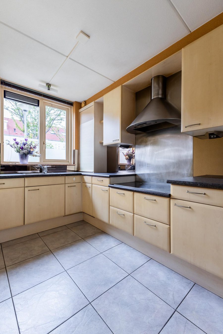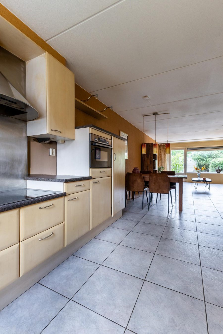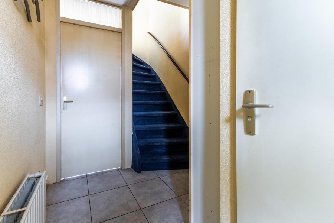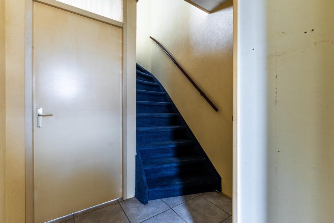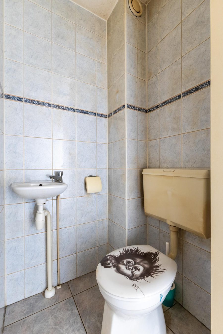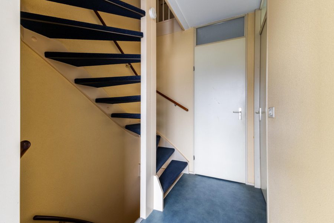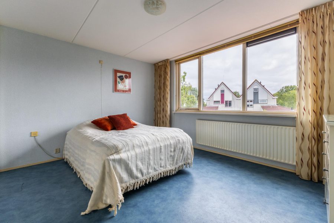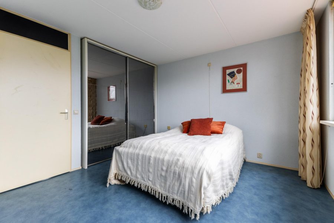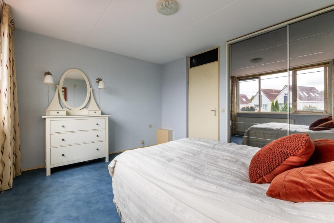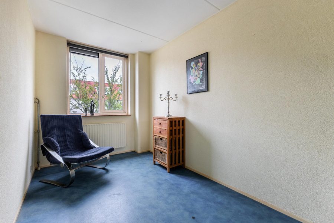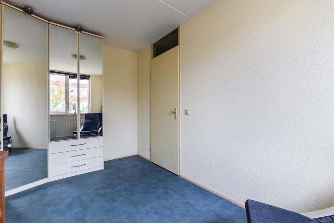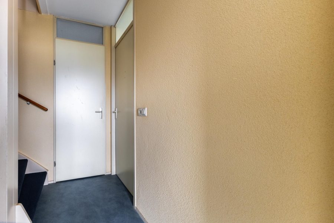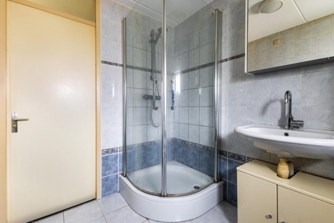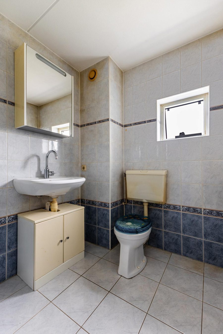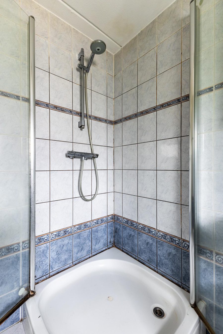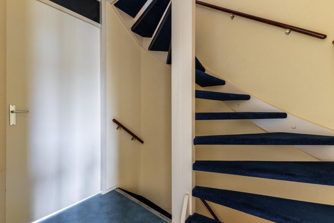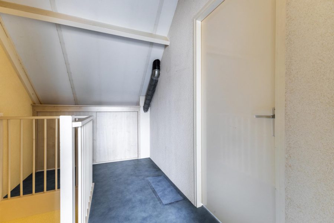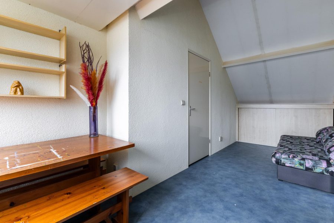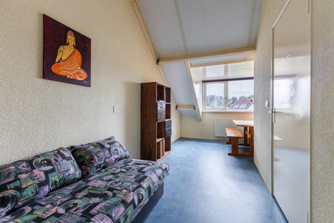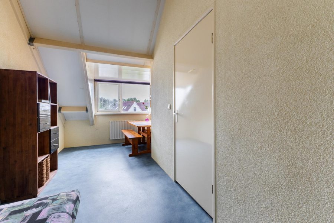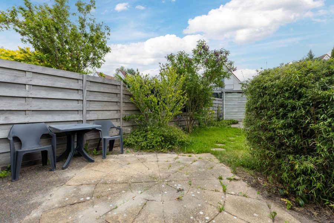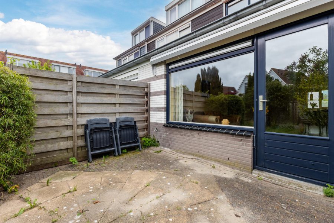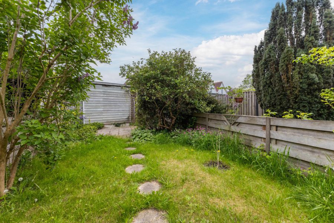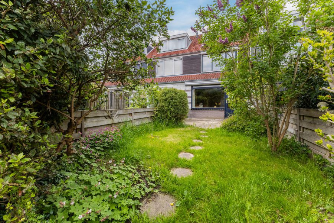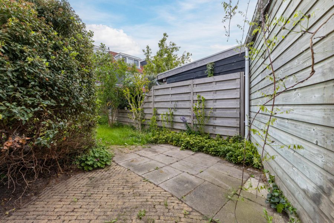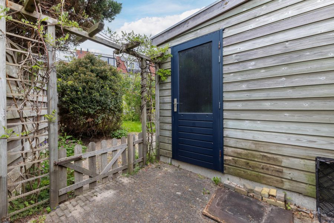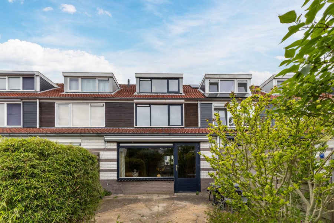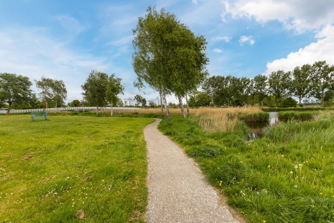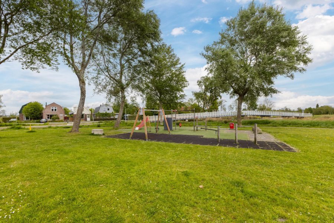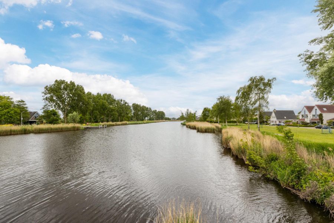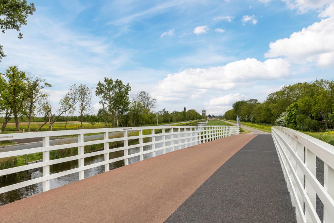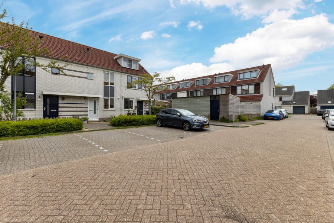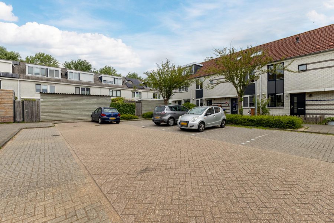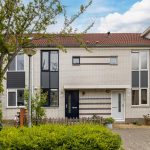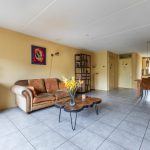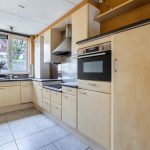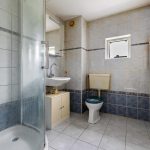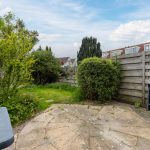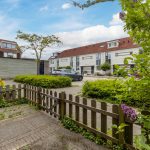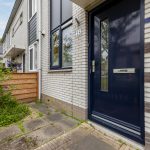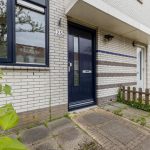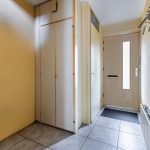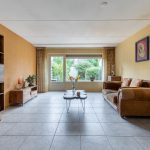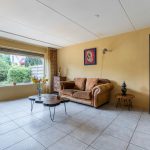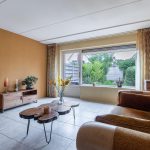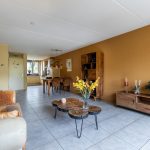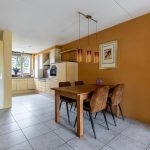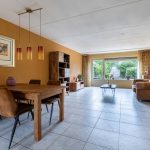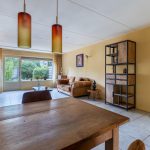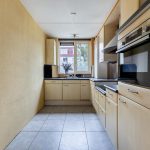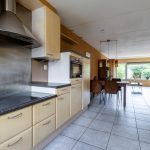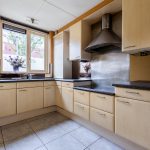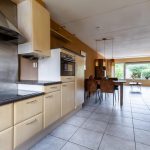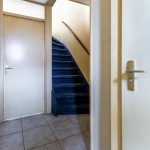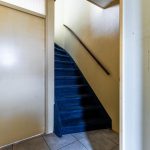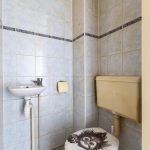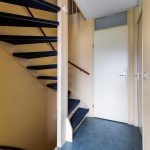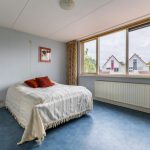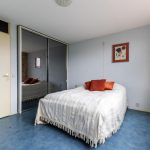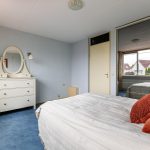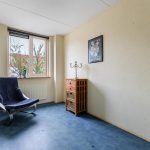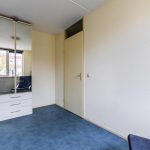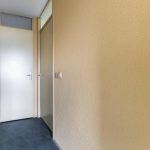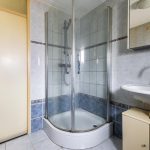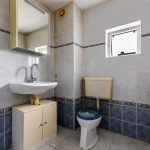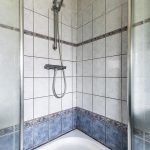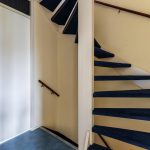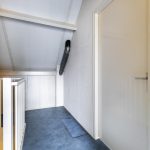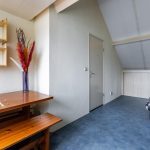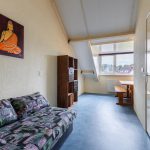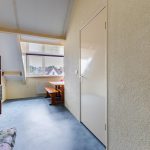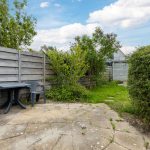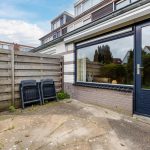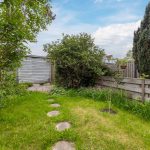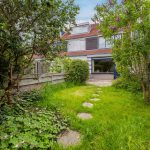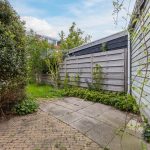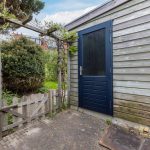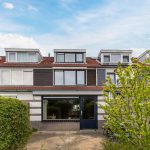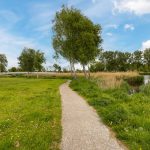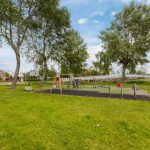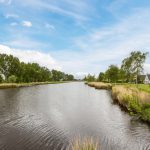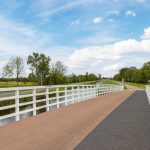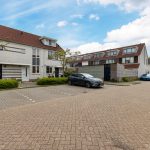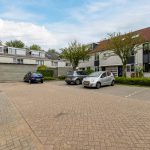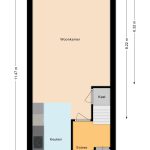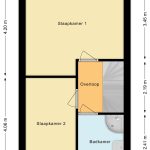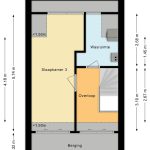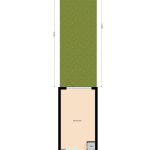- Woonoppervlakte 106 m2
- Perceeloppervlakte 138 m2
- Inhoud 363 m3
- Aantal verdiepingen 3
- Aantal slaapkamers 3
- Energielabel B
- Type woning Eengezinswoning, Tussenwoning
Op een fijne, rustige locatie, waar kinderen nog veilig buiten kunnen spelen, is deze netjes onderhouden eengezinswoning te koop. De woning biedt de kopers alle ruimte om hun eigen ideeën te verwezenlijken. Het huis heeft een voortuin en een diepe achtertuin en telt naast de ruime living drie royale slaapkamers (vier mogelijk). Een prima woning met een centrale ligging en ideaal voor een gezin. Is je interesse gewekt, maak dan snel een afspraak voor een bezichtiging.
We nemen je mee:
• Woongenot: 106 m2
• Ruime living met open keuken
• L-vormige keuken met inbouwapparatuur
• 3 royale slaapkamers verdeeld over twee verdiepingen
• Voortuin en diepe (15 m) achtertuin met berging
• Sanitair (aan update toe)
• Dakkapel achter
• Afgesloten waskamer
• Alleen bestemmingsverkeer
• Parkeren voor de deur
• Kindvriendelijke buurt en omgeving
Loop je met ons mee?
Begane grond:
Via de veilige stoep en de deels groene, deels betegelde voortuin bereiken we de overkapte voordeur van de woning. Entree met staand toilet met fonteintje, meterkast, garderobe, trapopgang naar de eerste verdieping en toegang tot de woonkamer met open keuken. De lichte woonkamer heeft aan de voorzijde een raam. Hier tref je ook de L-vormige keuken aan. De keuken heeft vanille fronten en een donker aanrechtblad en is voorzien van diverse inbouwapparatuur. Je kookt hier elektrisch. Aan de achterzijde tref je een raam aan en een toegangsdeur tot de tuin. Hier is plaats voor een ruime zithoek. Op de vloer van de begane grond liggen tegels en de muren en plafonds zijn strak afgewerkt.
Eerste verdieping:
Via de gestoffeerde trap bereiken we de overloop van deze verdieping. Hier zijn twee ruime slaapkamers en de badkamer te vinden. De grootste slaapkamer bevindt zich aan de achterzijde en de tweede slaapkamer is aan de voorzijde gesitueerd, naast de badkamer. De badkamer is voorzien van een badmeubel met wastafel en spiegel, een staand toilet en een douchecabine.
Tweede verdieping:
Via een vaste beklede open trap is deze verdieping bereikbaar. Hier is slaapkamer nummer 3 te vinden, een afgesloten waskamer en nog veel bergruimte. Deze verdieping heeft aan de achterzijde een dakkapel. In de waskamer tref je de aansluiting voor het witgoed en de cv-installatie aan.
Tuin:
De woning heeft een voortuin en een diepe zonnige achtertuin (15 meter) met berging en overkapping. Aangrenzend aan de woning tref je een terras aan, waar je een fijne loungeplek kunt realiseren. Aan de woning vast zit een zonwering zodat je ook altijd in de schaduw kunt zitten. Achterin de tuin staat een fietsenberging en er is een achterom.
Parkeren:
Er is parkeerruimte voor de woning en rond de woning.
Ken je de omgeving al?
Deze fijne eengezinswoning (1997) ligt aan een doodlopende straat in een rustige wijk waar je toch alle voorzieningen bij de hand hebt. Bushaltes liggen op 250 m en het NS-station Krommenie-Assendelft ligt op fietsafstand. De snelweg A8 richting Zaandam en Amsterdam bereik je in slechts 5 minuten met de auto en binnen 25 minuten bent u op de luchthaven Schiphol. Een supermarkt vind je op 650 m van de woning. Meerdere basisscholen liggen op loopafstand en middelbare scholen op 15 minuten fietsen. Ook kinderopvang en een peuterspeelzaal zijn in de buurt. Er zijn diverse sportcomplexen in de directe omgeving, waar je onder meer kunt voetballen en tennissen.
Goed om te weten:
• Fijne, ideaal gelegen en netjes onderhouden eengezinswoning met voortuin en zonnige diepe achtertuin
• De woning biedt ruimte voor eigen indeling en styling
• Energielabel: B
• Veilig en rustig gelegen in fijne kindvriendelijke buurt
• Alle voorzieningen zoals kinderopvang, scholen en supermarkt dichtbij
• Uitvalswegen goed bereikbaar
• Goed openbaar vervoer (bus en trein)
• Volle eigendom
• Vaste notaris vanuit verkoper: Ten Brinke Krommenie
English version
In a nice, quiet location, where children can still play safely outside, is this neatly maintained family home for sale. The house offers buyers plenty of opportunities to realise their own ideas. The house has a front garden and a deep back garden and counts three spacious bedrooms (four possible) in addition to the spacious living room. A fine home with a central location and ideal for a family. If your interest has been piqued, make an appointment for a viewing soon.
We will take you along:
• Living space: 106 m2
• Spacious living room with open kitchen
• L-shaped kitchen with built-in appliances
• 3 spacious bedrooms on two floors
• Front garden and deep (15 m) back garden with shed
• Sanitary fittings (needs updating)
• Rear dormer window
• Closed laundry room
• Local traffic only
• Parking in front of the door
• Child-friendly neighbourhood and surroundings
Let's show you around!
Ground floor:
Through the safe pavement and the partly green, partly tiled front garden we reach the covered front door of the house. Entrance with standing toilet with hand basin, meter closet, wardrobe, staircase to the first floor and access to the living room with open kitchen. The bright living room has a window at the front. Here you will also find the L-shaped kitchen. The kitchen has vanilla fronts and a dark counter top and is equipped with various appliances. You cook electric here. At the back, there is a window and a door to the garden. There is room here for a spacious seating area. There are tiles on the ground floor and the walls and ceilings are finished to a high standard.
First floor:
Via the upholstered staircase, we reach the landing of this floor. Here you will find two spacious bedrooms and the bathroom. The master bedroom is located at the rear and the second bedroom is situated at the front, next to the bathroom. The bathroom has a vanity unit with sink and mirror, a standing toilet and a shower cubicle.
Second floor:
A fixed lined open staircase leads to this floor. Here you will find bedroom number 3, an enclosed laundry room and plenty more storage space. This floor has a dormer window at the back. In the laundry room you will find the connection for washer and dryer and the central heating system.
Garden:
The house has a front garden and a deep sunny back garden (15 metres) with shed and canopy. Adjacent to the house is a terrace, where you can create a nice lounge area. Attached to the house is an awning so you can always sit in the shade. At the back of the garden is a bicycle shed and there is a back entrance.
Parking:
There is parking space in front of and around the house.
Do you already know the area?
This fine single-family house (1997) is located on a cul-de-sac in a quiet neighbourhood where you still have all amenities at hand. Bus stops are 250 m away and the railway station Krommenie-Assendelft is at cycling distance. You can reach the A8 motorway towards Zaandam and Amsterdam in just 5 minutes by car and within 25 minutes you are at Schiphol Airport. A supermarket can be found 650 m from the property. Several primary schools are within walking distance and secondary schools within 15 minutes' cycling. Childcare and a pre-school are also nearby. There are several sports complexes in the immediate vicinity, where you can play football and tennis, among other things.
Good to know:
• Fine, ideally located and neatly maintained family home with front garden and sunny deep back garden
• The property offers room for your own layout and styling
• Energy label: B
• Safe and quiet location in nice child-friendly neighbourhood
• All amenities such as childcare, schools and supermarket nearby
• Easy access to main roads
• Good public transport (bus and train)
• Full ownership
Kenmerken
Overdracht
- Status
- Verkocht
- Koopprijs
- € 419.000,- k.k.
Bouwvorm
- Objecttype
- Woonhuis
- Soort
- Eengezinswoning
- Type
- Tussenwoning
- Bouwjaar
- 1997
- Bouwvorm
- Bestaande bouw
- Liggingen
- In woonwijk
Indeling
- Woonoppervlakte
- 106 m2
- Perceel oppervlakte
- 138 m2
- Inhoud
- 363 m3
- Aantal kamers
- 4
- Aantal slaapkamers
- 3
Energie
- Isolatievormen
- Muurisolatie, Vloerisolatie, Dubbelglas
- Soorten warm water
- CV ketel
- Soorten verwarming
- CV ketel, Vloerverwarming gedeeltelijk
Buitenruimte
- Tuintypen
- Achtertuin, Voortuin
- Type
- Achtertuin
- Achterom
- Ja
- Kwaliteit
- Normaal
Bergruimte
- Soort
- Vrijstaand hout
Parkeergelegenheid
- Soorten
- Geen garage
Dak
- Dak type
- Zadeldak
- Dak materialen
- Pannen
Overig
- Permanente bewoning
- Ja
- Waardering
- Redelijk
- Waardering
- Redelijk
Voorzieningen
- Voorzieningen
- Mechanische ventilatie
Kaart
Streetview
In de buurt
Plattegrond
Neem contact met ons op over Franciscanenstraat 25, Assendelft
Kantoor: Makelaar Amsterdam
Contact gegevens
- Zeilstraat 67
- 1075 SE Amsterdam
- Tel. 020–7058998
- amsterdam@bertvanvulpen.nl
- Route: Google Maps
Andere kantoren: Krommenie, Zaandam, Amstelveen
