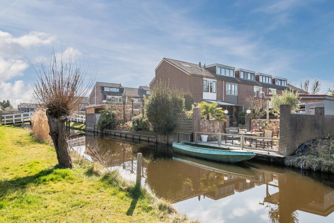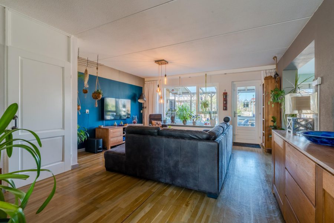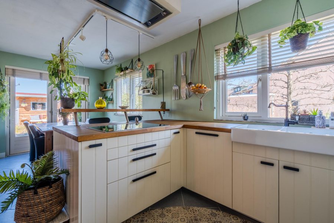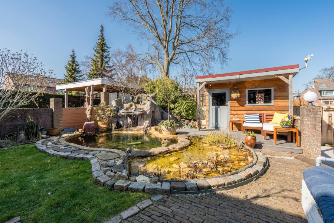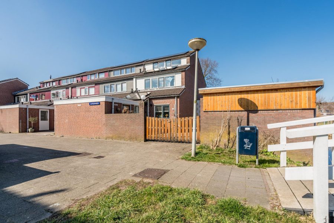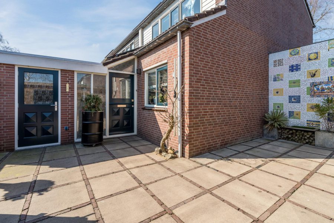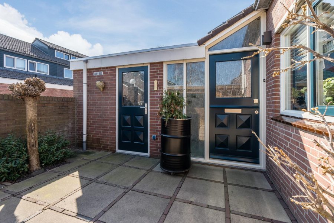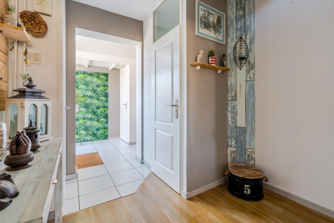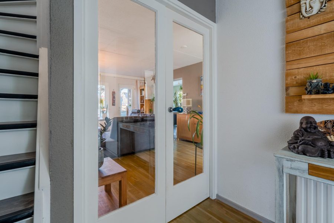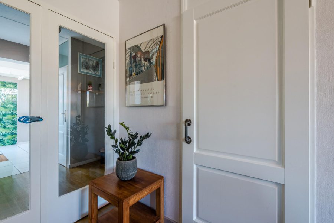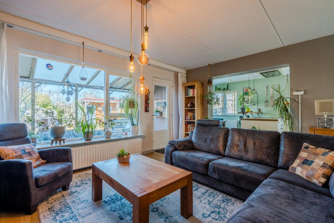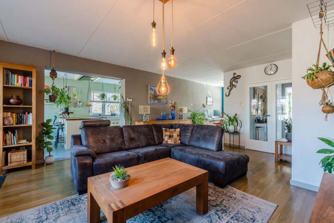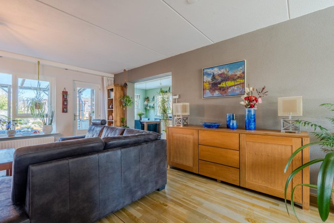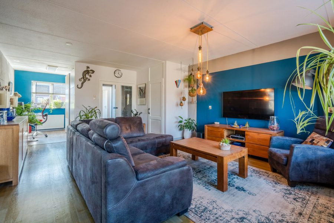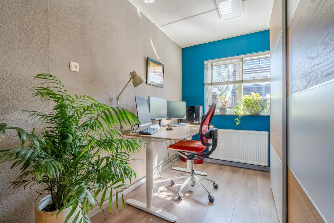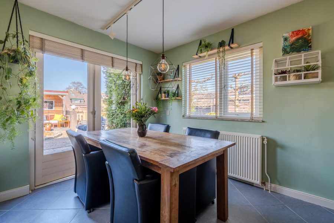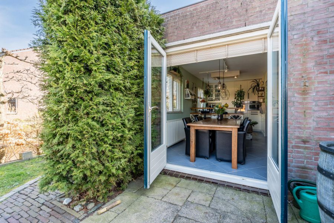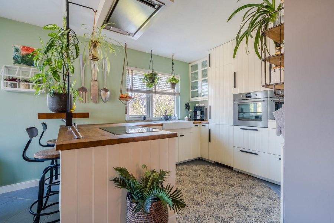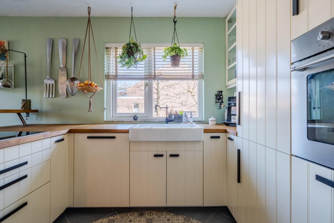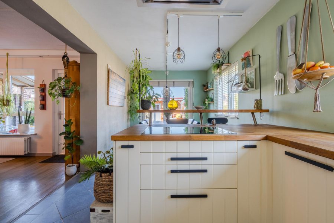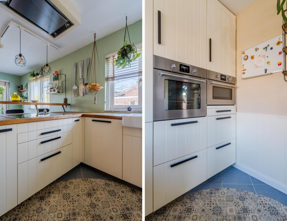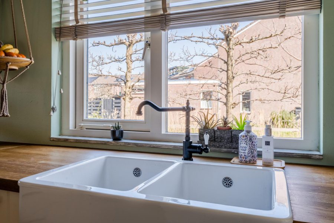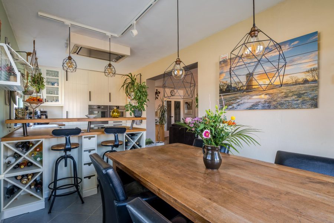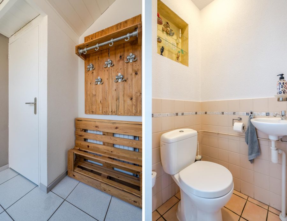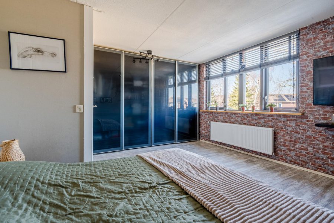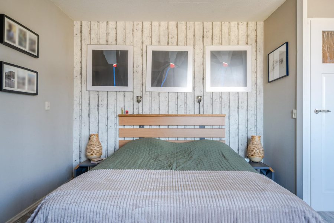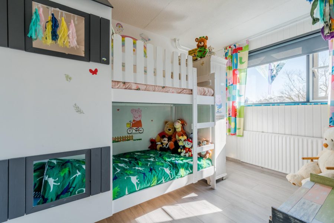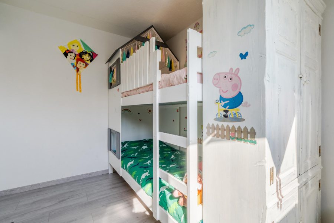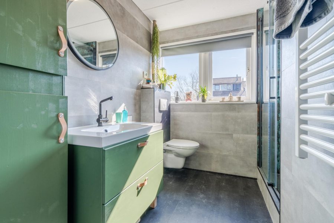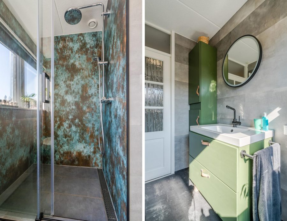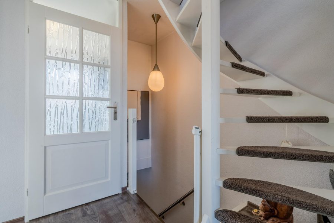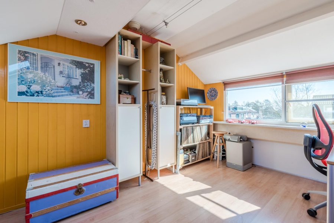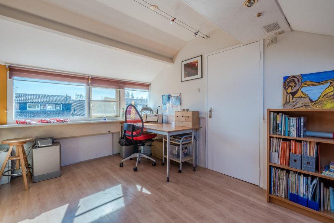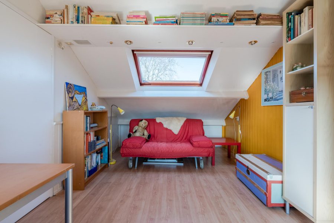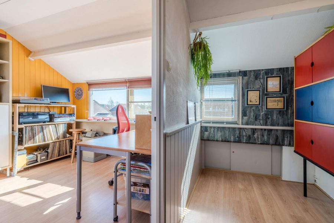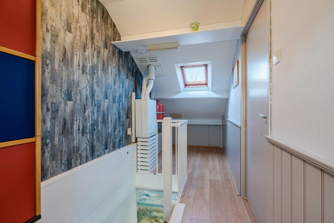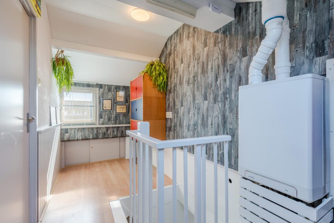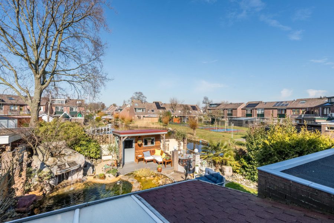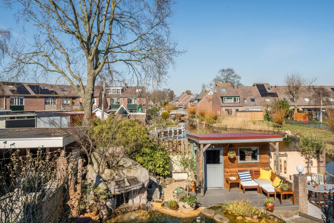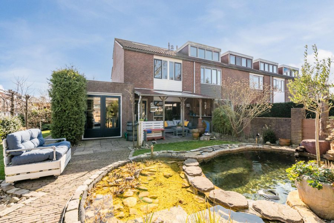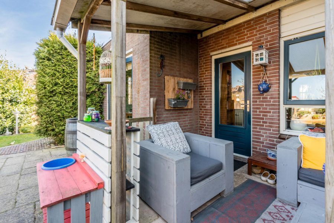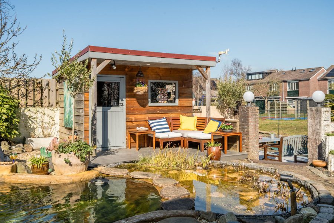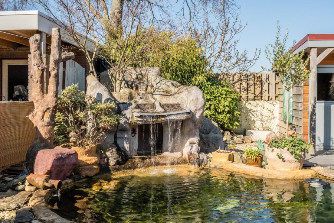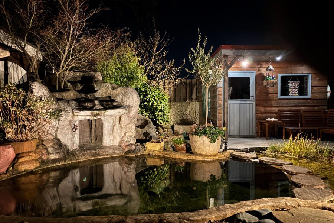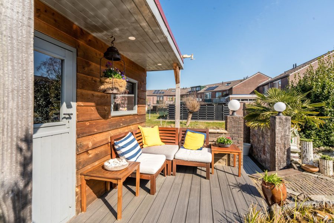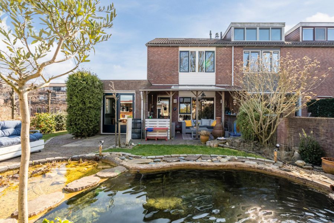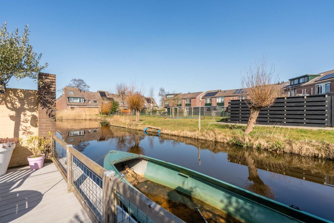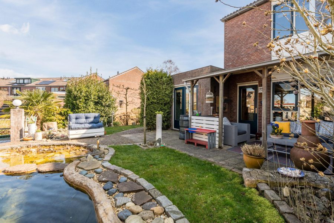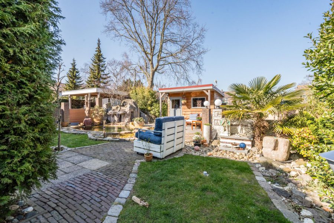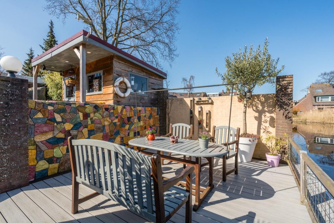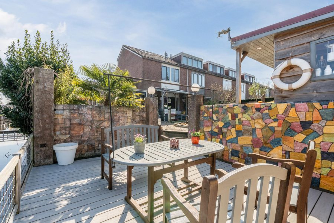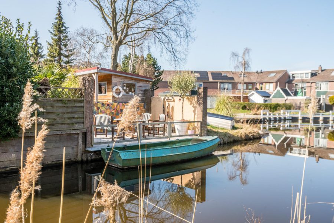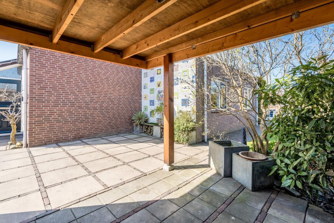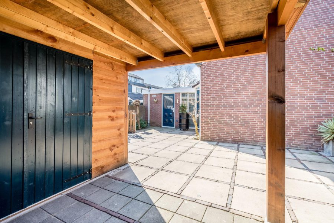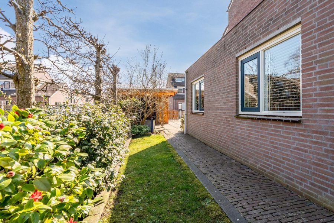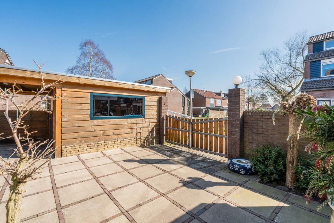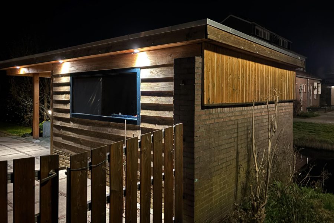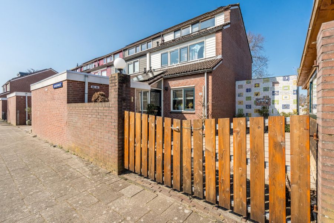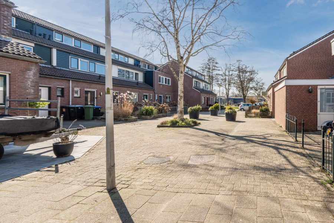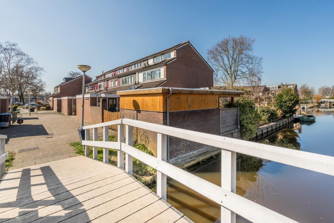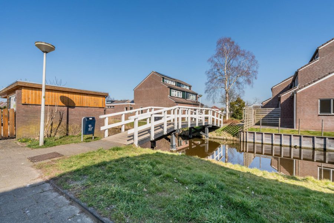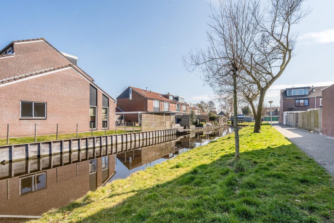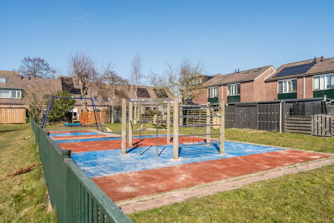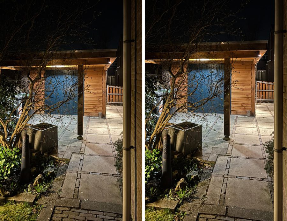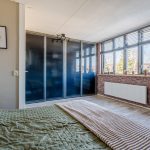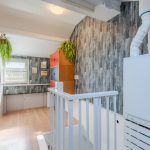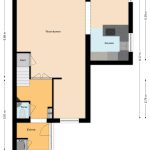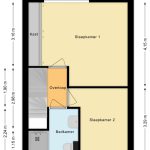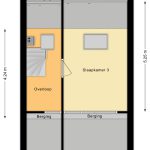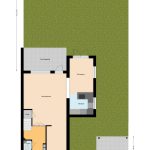- Woonoppervlakte 124 m2
- Perceeloppervlakte 329 m2
- Inhoud 495 m3
- Aantal verdiepingen 3
- Aantal slaapkamers 3
- Energielabel B
- Type woning Eengezinswoning, Hoekwoning
Op een mooie plek aan vaarwater ligt deze ruime, speels ingedeelde HOEKWONING met fraai aangelegde tuin en twee bergingen/tuinhuizen. De woning heeft een terras aan het water. Binnen vind je een ruime, lichte woonkamer met separate eetkamer en een fraaie open keuken. Verder tref je 3 ruime slaapkamers aan. Een heel fijne woning met veel extra’s waar iedereen de ruimte heeft en je volop van privacy geniet. Kom deze woning dus snel bezichtigen! We nemen je mee:
• Woongenot: 124,3 m2
• Ruime, lichte woonkamer met aanbouw (2005)
• In de woonkamer bevindt zich een thuiswerkplek
• Mooie U-vormige keuken met diverse inbouwapparatuur (2018)
• Gezellige eetbar
• Aangebouwde eetkamer met openslaande deuren naar de tuin
• Aan de woning vast bevindt zich een overkapping
• Drie royale slaapkamers verdeeld over twee verdiepingen (voorheen vier)
• Keurig sanitair
• Zeer ruime tuin (voor-, zij- en achtertuin) met twee tuinhuizen, grote vijver en terras aan het water
• Inpandige berging
• Centrale ligging in fijne kindvriendelijke buurt
Loop je met ons mee?
Begane grond:
Via de brede stoep en het afgesloten hek bereiken we de voortuin van de woning. Je kunt via de voordeur of via de inpandige berging naar binnen gaan. Entree met garderobe en afgesloten kast met het witgoed. Open toegang tot een tweede hal met de meterkast, het staande toilet met fonteintje, de trapopgang naar de eerste verdieping. Via openslaande deuren heb je toegang tot de woonkamer. De lichte woonkamer is tuingericht, heeft aan de achterzijde een raampartij en een toegangsdeur tot de overkapping. Aan de voorzijde kun je eventueel naar wens een thuiswerkplek maken. Via een toog bereik je de U-vormige keuken met veel kastruimte, een eetbar en diverse inbouwapparatuur. Je kookt hier elektrisch. In deze ruimte is eveneens plaats voor een ruime eettafel. Openslaande deuren geven toegang tot de tuin. Op de vloer van de woonkamer ligt een eiken houten vloer en de muren en plafonds zijn strak afgewerkt. In de woonkamer bevindt zich een trapkast.
Eerste verdieping:
Via de trap bereik je de overloop van deze verdieping. Hier tref je twee ruime slaapkamers en de badkamer aan. Eén slaapkamer ligt aan de achterzijde (voorheen twee kamers) en heeft een vaste kast. De tweede slaapkamer ligt aan de voorzijde, naast de badkamer. De badkamer is gerenoveerd in 2024 en is voorzien van een badmeubel met wastafel en spiegel, een zwevend toilet en een inloopdouche met hand- en regendouche. Beide kamers hebben een prettige lichtinval en zijn keurig afgewerkt.
Tweede verdieping:
Via de open trap bereiken we de overloop. Hier tref je de cv-installatie aan, de derde ruime en lichte slaapkamer en nog veel bergruimte. Ook deze verdieping is perfect afgewerkt. Daglicht komt via raampartijen en Velux dakramen naar binnen.
Tuin:
De woning heeft een fraai aangelegde tuin met een grote zwemvijver, twee tuinhuizen met overkapping en een terras aan het water. De tuin biedt de mogelijkheid voor verschillende loungeplekken. Er is altijd een plekje in de zon of schaduw te vinden. Aan het terras aan het water kun je een bootje aanleggen en zo het open water opvaren en in de winter stap je bij vorst zo het ijs op.
Parkeren:
Er is parkeergelegenheid rond de woning.
Ken je de omgeving al?
Deze HOEKWONING (1984) ligt aan een autoluw hofje in de kindvriendelijke buurt Assendelft-Zuid. De woning ligt aan vaarwater. Je woont hier op loopafstand van het centrum, waar je diverse voorzieningen aantreft. Ook de supermarkt vind je op loopafstand, evenals kinderopvang en basisschool. Voortgezet onderwijs is met de fiets in korte tijd bereikbaar. Voor een wandeling met de hond, ben je met 5 minuten lopen op de dijk om een prachtige wandeling te maken.
De bushalte staat op een paar minuten lopen en naar het NS-station fiets je in een kwartier. Met de auto is de snelweg A8 richting Zaandam en Amsterdam en de aansluitende A7 richting Purmerend en Hoorn goed te bereiken.
Goed om te weten:
• Ruime, goed onderhouden HOEKWONING met fraaie tuin en terras aan het water
• Overkapping aan de woning en twee tuinhuizen met overkapping
• Energielabel: B
• Voorzien van 8 zonnepanelen (2022)
• De beschoeiing is vervangen in 2010
• Centrale ligging in fijne kindvriendelijke buurt met alle voorzieningen vlakbij
• Goed openbaar vervoer (bus en trein)
• Uitvalswegen goed bereikbaar
• Volle eigendom
English version
In a beautiful spot on waterways this spacious, playfully laid-out CORNER HOUSE with beautifully landscaped garden and two storage/garden sheds. The house has a waterside terrace. Inside, you will find a spacious, bright living room with separate dining room and a beautiful open kitchen. You will also find 3 spacious bedrooms. A very nice house with lots of extras where everyone has plenty of space and privacy. So come and view this property soon! We take you with us:
• Living pleasure: 124,3 m2
• Spacious, bright living room with extension (2005)
• There is a home office in the living room
• Beautiful U-shaped kitchen with various appliances (2018)
• Cosy breakfast bar
• Attached dining room with French doors to the garden
• There is a canopy attached to the house
• Three spacious bedrooms spread over two floors (formerly four)
• Neat sanitary facilities
• Very spacious garden (front, side and back) with two garden sheds, large pond and terrace on the water
• Built-in storage room
• Central location in nice child-friendly neighbourhood
Let's show you around!
Ground floor:
Through the wide pavement and the locked gate, you reach the front garden of the house. You can enter through the front door or through the indoor storage room. Entrance with cloakroom and enclosed closet with the washer and dryer. Open access to a second hallway with the meter closet, standing toilet with hand basin, staircase to the first floor. Through French doors you have access to the living room. The bright living room is oriented towards the garden, has a window at the back and an entrance door to the canopy. At the front, you could possibly create a home office as desired. Via an arch, you reach the U-shaped kitchen with lots of cupboard space, a breakfast bar and various appliances. You cook electric here. This room also has room for a large dining table. French doors give access to the garden. The living room has an oak wooden floor and the walls and ceilings are finished to a high standard. There is a stairs closet in the living room.
First floor:
Via the stairs you reach the landing of this floor. Here you will find two spacious bedrooms and the bathroom. One bedroom (formerly two rooms) is at the back and has a closet. The second bedroom is at the front, next to the bathroom. The bathroom is renovated in 2024 and has a vanity unit with sink and mirror, a floating toilet and a walk-in shower with handheld and rain shower. Both rooms have pleasant light and are nicely finished.
Second floor:
Via the open staircase we reach the landing. Here you will find the central heating system, the third spacious and bright bedroom and lots of storage space. This floor is also perfectly finished. Daylight enters via windows and Velux skylights.
Garden:
The house has a beautifully landscaped garden with a large swimmingpond, two garden sheds with a canopy and a waterside terrace. The garden offers the possibility for several lounge areas. You can always find a spot in the sun or shade. At the waterfront terrace you can moor a boat and sail out onto the open water, and in winter you can step out onto the ice in frosty weather.
Parking:
Parking is available around the property.
Do you already know the area?
This CORNER HOUSE (1984) is located on a a low-traffic courtyard in the child-friendly neighbourhood of Assendelft-Zuid. The house is located by water. You live here at walking distance from the centre, where you will find various amenities. The supermarket is also within walking distance, as are childcare and a primary school. Further education can be reached by bike in a short time. For a walk with the dog, you can be on the dike with a 5-minute walk to take a lovely walk.
The bus stop is a few minutes' walk away and you cycle to the railway station in 15 minutes. By car, the A8 motorway towards Zaandam and Amsterdam and the connecting A7 towards Purmerend and Hoorn are easy to reach.
Good to know:
• Spacious, well-maintained CORNER HOUSE with beautiful garden and terrace on the water
• Covering to the house and two garden houses with cover
• Energy label: B
• Equipped with 8 solar panels (2022)
• The sheet piling was replaced in 2010
• Central location in nice child-friendly neighbourhood with all amenities nearby
• Good public transport (bus and train)
• Good access to main roads
• Full ownership
Kenmerken
Overdracht
- Status
- Verkocht
- Koopprijs
- € 550.000,- k.k.
Bouwvorm
- Objecttype
- Woonhuis
- Soort
- Eengezinswoning
- Type
- Hoekwoning
- Bouwjaar
- 1984
- Bouwvorm
- Bestaande bouw
- Liggingen
- Aan water, Aan rustige weg, In woonwijk, Aan vaarwater
Indeling
- Woonoppervlakte
- 124 m2
- Perceel oppervlakte
- 329 m2
- Inhoud
- 495 m3
- Aantal kamers
- 5
- Aantal slaapkamers
- 3
Energie
- Isolatievormen
- Dakisolatie, Muurisolatie, Vloerisolatie, Dubbelglas, HR glas
- Soorten warm water
- CV ketel, Elektrische boiler eigendom
- Soorten verwarming
- CV ketel, Vloerverwarming gedeeltelijk
Buitenruimte
- Tuintypen
- Achtertuin, Voortuin, Zijtuin
- Type
- Achtertuin
- Achterom
- Ja
- Kwaliteit
- Verzorgd
Bergruimte
- Soort
- Vrijstaand hout
- Voorzieningen
- Voorzien van elektra
Parkeergelegenheid
- Soorten
- Geen garage
Dak
- Dak type
- Samengesteld dak
- Dak materialen
- Pannen
Overig
- Permanente bewoning
- Ja
- Waardering
- Goed
- Waardering
- Goed
Voorzieningen
- Voorzieningen
- Dakraam, Glasvezel kabel, Zonnepanelen
Kaart
Streetview
In de buurt
Plattegrond
Neem contact met ons op over Guurtjesmarken 51, Assendelft
Kantoor: Makelaar Amsterdam
Contact gegevens
- Zeilstraat 67
- 1075 SE Amsterdam
- Tel. 020–7058998
- amsterdam@bertvanvulpen.nl
- Route: Google Maps
Andere kantoren: Krommenie, Zaandam, Amstelveen

