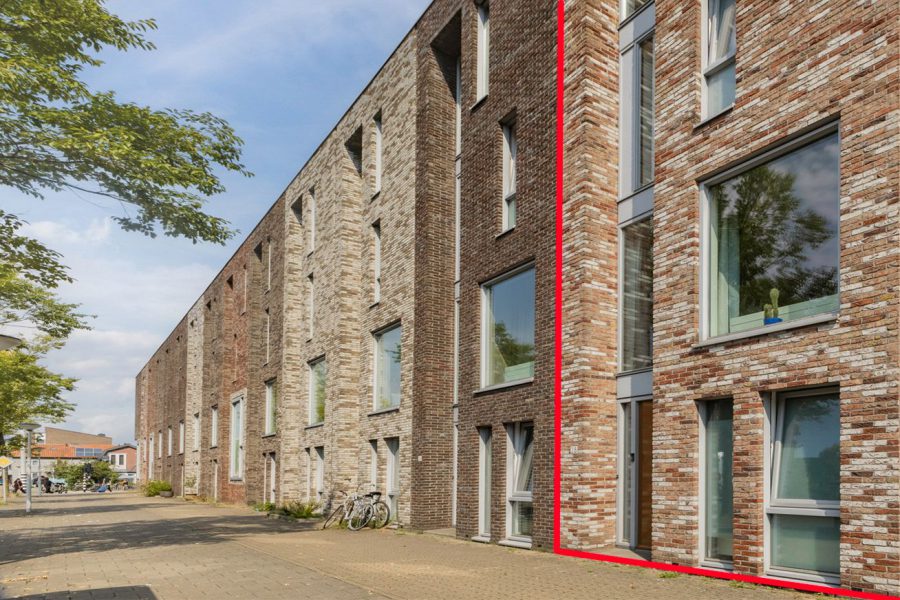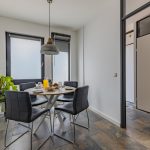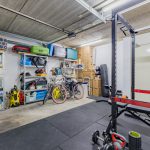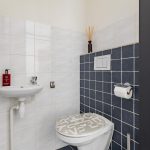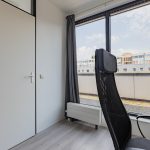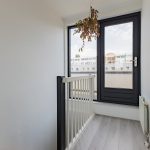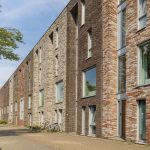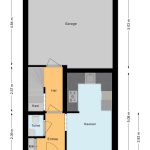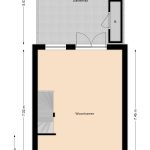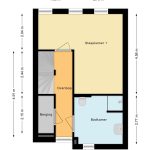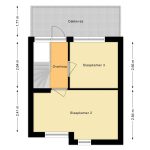- Woonoppervlakte 121 m2
- Perceeloppervlakte 1 m2
- Inhoud 499 m3
- Aantal verdiepingen 4
- Aantal slaapkamers 3
- Energielabel A
-
Type woning
Eengezinswoning,
Tussenwoning
Op een gewilde locatie staat deze moderne, ruime INSTAPKLARE eengezinswoning/maisonnette (2006) met inpandige garage en een prachtig, riant dakterras. De woning heeft een keuken op de begane grond, een ruime lichte woonkamer met dakterras op de eerste en op de tweede en derde verdieping tref je de slaapkamers en de badkamer aan. Een heel bijzondere en comfortabele woning, waar iedereen de ruimte heeft.
We nemen je mee:
• Woongenot:121,4 m2
• Fraaie, ruime keuken (2017) met inbouwapparatuur
• Lichte, royale woonkamer met toegang tot het dakterras
• Prachtig riant dakterras met uitzicht over de omgeving
• Drie fijne slaapkamers verdeeld over twee verdiepingen
• Eigentijds sanitair
• Het huis is voorzien van een domotica systeem (2022)
• De derde verdieping is voorzien van een gezamenlijk balkon
• Centrale ligging in groene omgeving
• Voldoende parkeergelegenheid (laadpaal aanwezig)
• Eigen inpandige garage
Loop je met ons mee?
Begane grond:
Via de straat met brede stoep bereiken we de voordeur van de woning. Entree met garderobe en meterkast, zwevend toilet met fonteintje en open toegang tot de ruime U-vormige keuken. De keuken (2017) heeft houtlook fronten en is voorzien van diverse inbouwapparatuur. De keuken heeft twee raampartijen en er is ruimte genoeg voor het plaatsen van een eettafel. Terug in de entreehal tref je een tochtdeur aan. Hier vind je de trapopgang naar de eerste verdieping, een trapkast en de toegang tot de ruime inpandige garage die aan de achterkant van de woning is gesitueerd. De garage met elektra heeft een toegangsdeur naar buiten. Op de vloer van deze verdieping liggen grote natuurstenen tegels.
Eerste verdieping:
Via de trap bereik je de ruime, lichte woonkamer op de eerste verdieping. De woonkamer heeft aan de voorzijde twee raampartijen en aan de achterzijde een raampartij en openslaande deuren naar een riant dakterras. De kamer is groot genoeg voor een ruime zithoek en om een grote eettafel te plaatsen. Op de vloer van deze verdieping ligt laminaat. De muren en plafonds zijn strak en neutraal afgewerkt.
Tweede verdieping.
Hier is één slaapkamer, een afgesloten berging en de badkamer te vinden. De slaapkamer is aan de achterzijde gesitueerd en is groot genoeg voor een tweepersoonsbed en om een werkplek te realiseren. Aan de voorzijde tref je de badkamer aan. De badkamer is voorzien van een wastafel met spiegel, een zwevend toilet en een douchecabine.
Derde verdieping:
Hier zijn nog twee keurig afgewerkte slaapkamers te vinden. De slaapkamers hebben hoge raampartijen en een mooi vrij uitzicht. Via de overloop is een gezamenlijk balkon toegankelijk.
Buitenruimte:
De woning heeft aansluitend aan de woonkamer een royaal, mooi afgewerkt dakterras met een berging. Je kunt hier een fijne loungeplek realiseren en/of een eettafel plaatsen om gezellig met vrienden en familie te eten. Ook is het een fijne veilige speelplek voor de kinderen.
Parkeren:
Je kunt je auto parkeren op het parkeerterrein achter de woning en in de eigen inpandige garage. Er is een laadpaal op het terrein. Deze is van de buurman maar mag algemeen worden gebruikt.
Ken je de omgeving al?
Deze ruime, comfortabele INSTAPKLARE maisonnette (2006) is gelegen in een appartementencomplex in de kindvriendelijke Bomenbuurt, op een steenworp afstand van het Vijfhoekpark en het sportpark Poelenburg. Vanwege de centrale ligging is dit een erg gewilde buurt. Het complex staat in een groene omgeving, vlakbij het water van de Zuidervaart en de Voorzaan. De supermarkt, kinderopvang, basisscholen en voortgezet onderwijs vind je hier allemaal op loopafstand. Het bruisende centrum van Zaandam, met een ruime keus aan winkels en horeca en diverse culturele faciliteiten bevindt zich op minder dan 10 minuten fietsen of 10 minuten met de bus.
De bushalte staat voor het appartementencomplex. Naar het station van Zaandam is het 11 minuten fietsen of 14 minuten met de bus. Met de auto rijd je in 5 minuten naar de oprit van de snelweg A8, die op dat punt al bijna aansluit op de ring A10. Ook de A7 richting Purmerend en Hoorn is goed bereikbaar.
Goed om te weten:
• Ruime en comfortabele eengezinswoning/maisonnette met ruim dakterras
• Uitstekend geïsoleerd. Energielabel: A
• Gelegen in gewilde buurt met alle voorzieningen vlakbij
• Het bruisende centrum van Zaandam op 10 fietsminuten
• De bushalte staat voor de deur
• Uitvalswegen zijn goed bereikbaar
• Volle eigendom
English version
In a sought-after location, this modern, spacious, MOVE-IN READY family home/maisonette (2006) with garage and a beautiful, spacious roof terrace is situated. The house has a kitchen on the ground floor, a spacious and bright living room with roof terrace on the first floor and the bedrooms and bathroom on the second and third floor. A very special and comfortable home, where everyone has space.
We take you through:
• Living space:121.4 m2
• Beautiful, spacious kitchen (2017) with built-in appliances
• Bright, spacious living room with access to the roof terrace
• Beautiful spacious roof terrace with views over the surrounding area
• Three nice bedrooms on two floors
• Contemporary bathroom facilities
• The house is equipped with a home automation system (2022)
• The third floor has a communal balcony
• Central location in green surroundings
• Ample parking space (charging station available)
• Private indoor garage
Let's show you around!
Ground floor:
Through the street with wide pavement we reach the front door of the house. Entrance with cloakroom and meter closet, floating toilet with hand basin and open access to the spacious U-shaped kitchen. The kitchen (2017) has wood-look fronts and is equipped with various built-in appliances. The kitchen has two windows and enough space to place a dining table. Back in the entrance hall, you will find a draft door. Here you will find the staircase to the first floor, a stairs closet and access to the spacious indoor garage located at the rear of the house. The garage with electricity has an access door to the outside. The floor of this floor features large natural stone tiles.
First floor:
Via the stairs you reach the spacious, bright living room on the first floor. The living room has two windows at the front and one at the back and French doors to a spacious roof terrace. The room is large enough to accommodate a spacious seating area and a large dining table. On the floor of this floor is laminate. The walls and ceilings are finished sleek and neutral.
Second floor.
Here you will find one bedroom, an enclosed storage room and the bathroom. The bedroom is situated at the back and is large enough for a double bed and to create a workspace. At the front you will find the bathroom. The bathroom is equipped with a sink with mirror, a floating toilet and a shower cabin.
Third floor:
Here you will find two more neatly finished bedrooms. The bedrooms have high windows and nice unobstructed views. A shared balcony can be accessed via the landing.
Outdoor space:
The property has a generous, beautifully finished roof terrace with a storage room adjacent to the living room. You can create a nice lounge area here and/or place a dining table for socialising with friends and family. It is also a nice safe play area for children.
Parking:
You can park your car in the car park behind the house and in the private indoor garage. There is a charging station on the property. This belongs to the neighbour but may be in general use.
Do you already know the area?
This spacious, comfortable MOVE-IN READY maisonette (2006) is located in an apartment complex in the child-friendly Bomenbuurt neighbourhood, a stone's throw from the Vijfhoekpark and the Poelenburg sports park. Because of its central location, this is a very sought-after neighbourhood. The complex stands in green surroundings, close to the waters of the Zuidervaart and the Voorzaan. The supermarket, childcare, primary and secondary schools are all within walking distance. The bustling centre of Zaandam, with a wide choice of shops and restaurants and various cultural facilities is less than 10 minutes away by bike or 10 minutes by bus.
The bus stop is in front of the apartment complex. To Zaandam station it is 11 minutes by bike or 14 minutes by bus. By car, it takes 5 minutes to drive to the ramp of the A8 motorway, which almost connects to the A10 ring road around Amsterdam at that point. The A7 towards Purmerend and Hoorn is also easily accessible.
Good to know:
• Spacious and comfortable family home/maisonette with spacious roof terrace
• Excellent insulation. Energy label: A
• Located in sought-after neighbourhood with all amenities nearby
• The vibrant centre of Zaandam at 10 cycling minutes
• The bus stop is in front of the door
• Highways are easily accessible
• Full ownership
Kenmerken
Overdracht
- Status
- Verkocht
- Koopprijs
- € 495.000,- k.k.
Bouwvorm
- Objecttype
- Woonhuis
- Soort
- Eengezinswoning
- Type
- Tussenwoning
- Bouwjaar
- 2006
- Bouwvorm
- Bestaande bouw
- Liggingen
- Aan drukke weg, In woonwijk
Indeling
- Woonoppervlakte
- 121 m2
- Perceel oppervlakte
- 1 m2
- Inhoud
- 499 m3
- Aantal kamers
- 5
- Aantal slaapkamers
- 3
Energie
- Isolatievormen
- Dakisolatie, Muurisolatie, Vloerisolatie, HR glas
- Soorten warm water
- CV ketel
- Soorten verwarming
- CV ketel
Buitenruimte
- Tuintypen
- Zonneterras
- Type
- Zonneterras
- Achterom
- Nee
- Kwaliteit
- Normaal
Bergruimte
Parkeergelegenheid
- Soorten
- Inpandig
- Capaciteit
- 1
Dak
- Dak type
- Plat dak
- Dak materialen
- Bitumineuze Dakbedekking
Overig
- Permanente bewoning
- Ja
- Waardering
- Goed
- Waardering
- Goed
Voorzieningen
- Voorzieningen
- Mechanische ventilatie, Domtica
Kaart
Streetview
In de buurt
Plattegrond
Neem contact met ons op over Bermuda 28, Zaandam
Kantoor: Makelaar Zaandam
Contact gegevens
- Provincialeweg 174-176
- 1506 MG Zaandam
- Tel. 075–6179922
- zaandam@bertvanvulpen.nl
- Route: Google Maps
Andere kantoren: Krommenie, Amsterdam, Amstelveen

