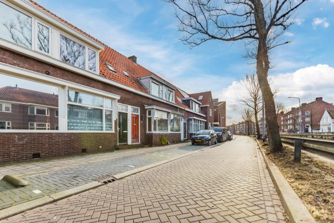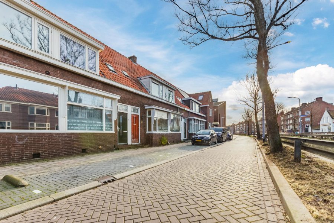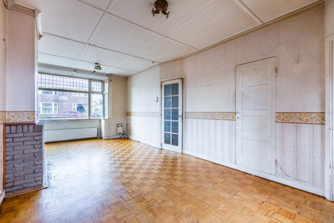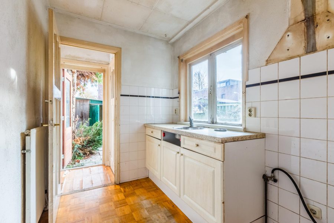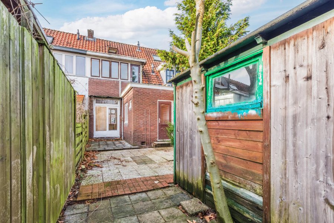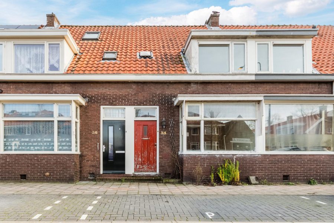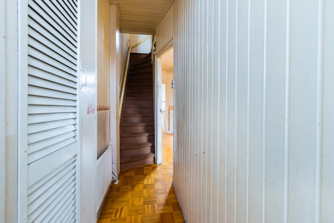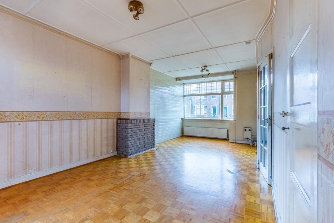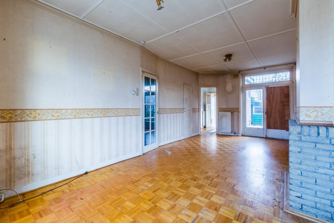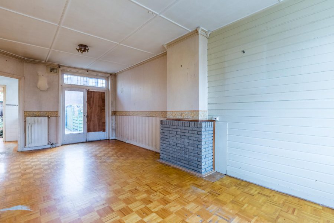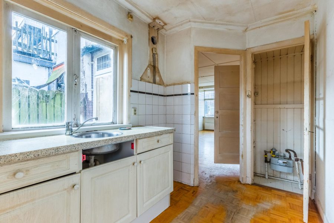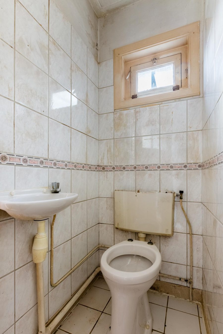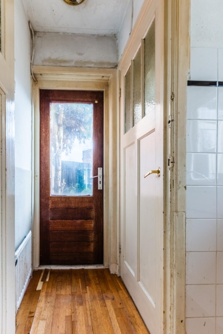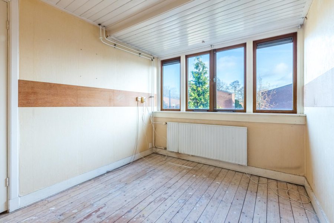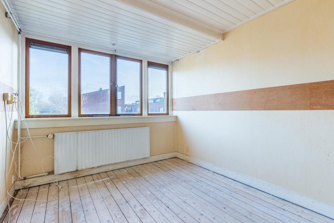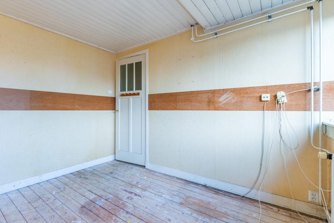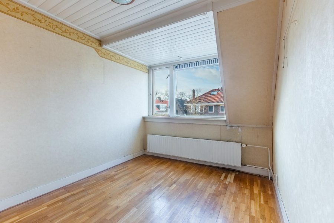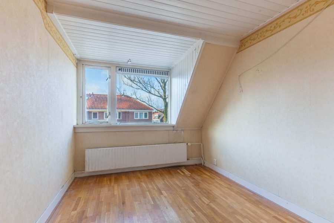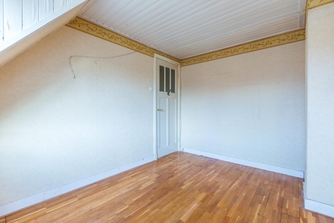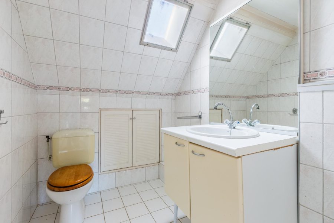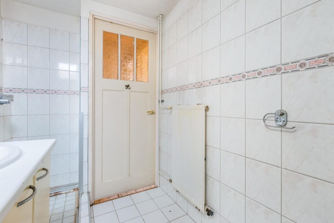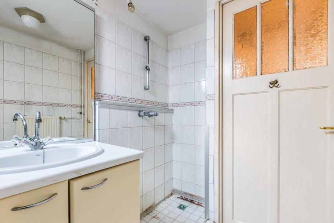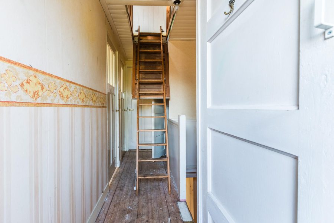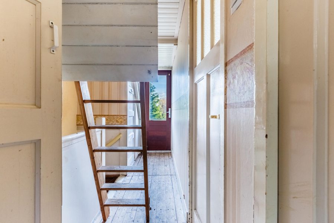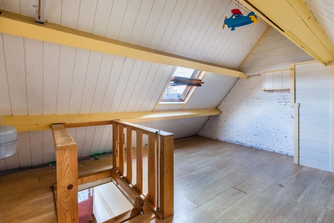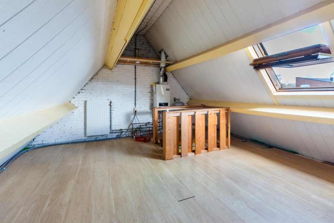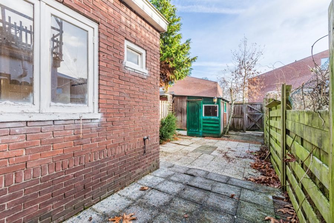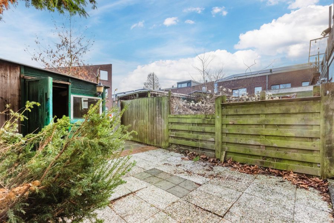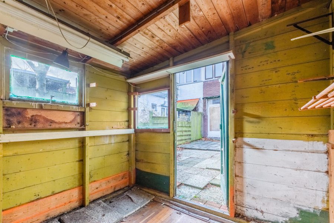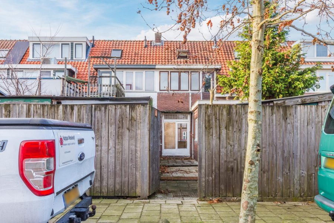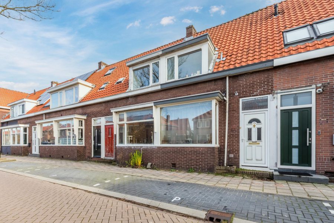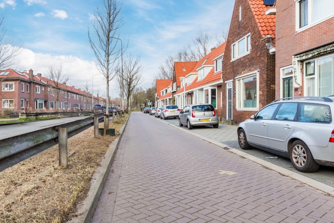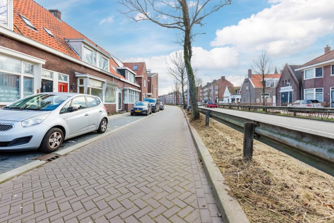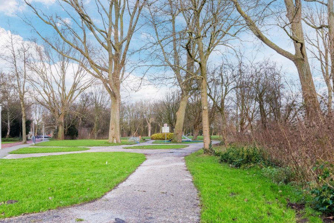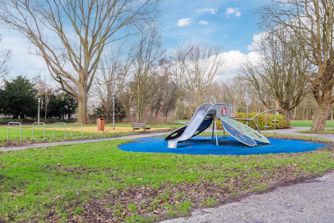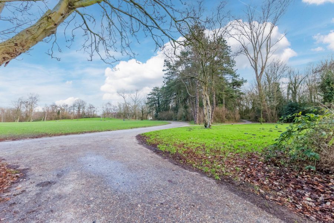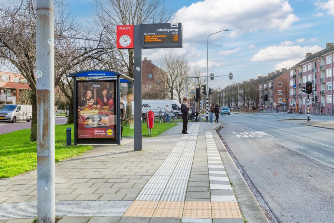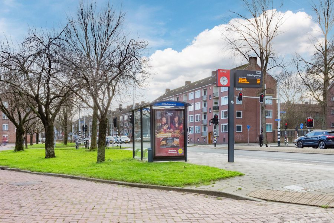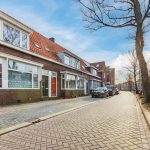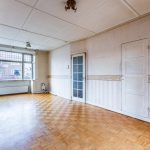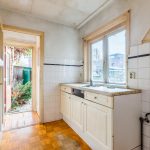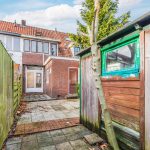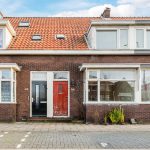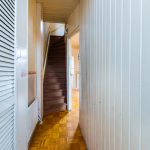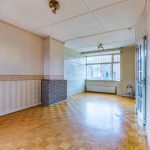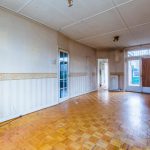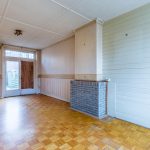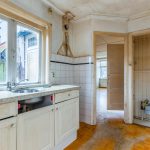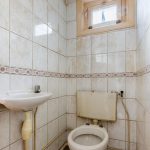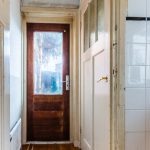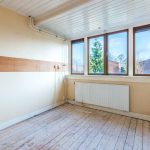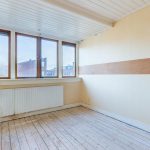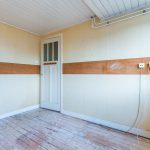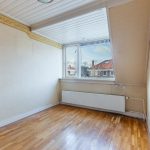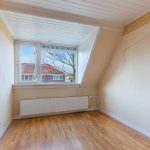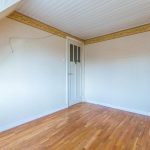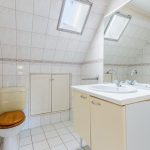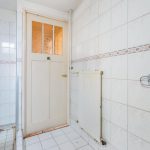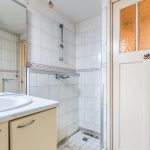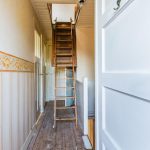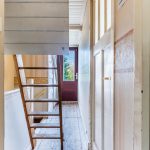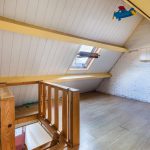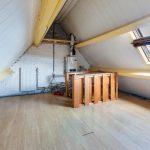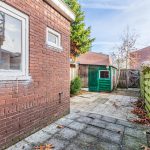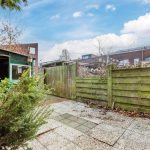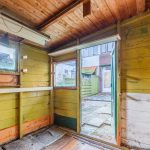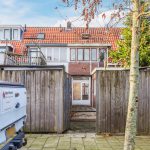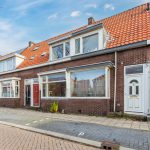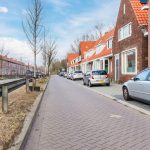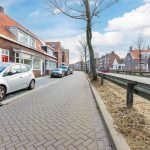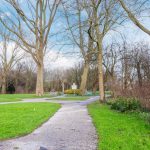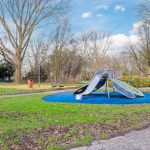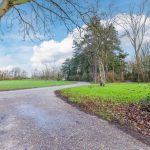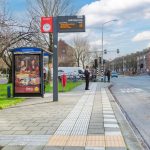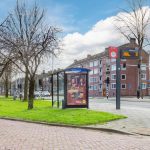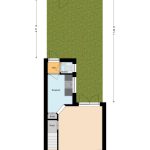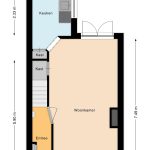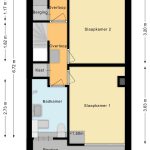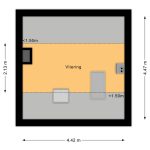- Woonoppervlakte 67 m2
- Perceeloppervlakte 86 m2
- Inhoud 284 m3
- Aantal verdiepingen 3
- Aantal slaapkamers 2
- Energielabel F
- Type woning Eengezinswoning, Tussenwoning
ER IS EEN MONDELINGE OVEREENSTEMMING BEREIKT
Deze gunstig gelegen jaren ’30 woning met tuin is nu te koop! Heb je twee rechterhanden en genoeg creatieve ideeën om een huis helemaal naar je eigen zin te verbouwen en te stylen? Dan ben je hier aan het juiste adres. De kluswoning met erker en openslaande deuren naar de tuin is aan een grondige update toe en heeft geen herstelde fundering. Dit wordt gemonitord en de zakking is klein. Als je hier doorheen kan kijken, zie je de potentie voor een fijn familiehuis. Maak dus snel een afspraak om deze betaalbare woning te bekijken. Misschien wordt dit jouw paradijsje! We nemen je mee:
• Woonoppervlakte: 67,3 m2
• Ruime woonkamer met schouw en erker
• Openslaande deuren naar de tuin
• Twee ruime slaapkamers
• Mogelijkheid voor derde slaapkamer op zolder
• Vlizotrap naar de zolder
• Ruime tuin met schuur
• Centrale ligging in kindvriendelijke buurt
• Parkeren voor de deur
Loop je met ons mee?
Begane grond:
Via de stoep bereiken we de voordeur van de woning. Entree met kast, trapopgang naar de eerste verdieping en toegang tot de ruime woonkamer met schouw. De woning heeft aan de voorzijde een erker en aan de achterzijde openslaande deuren naar de tuin. Aan de achterzijde is de woning uitgebouwd. Hier bevinden zich de keuken, de toegang tot een kleine hal (achterom) en een toiletruimte. Op de vloer van de begane grond ligt parket. In de kamer bevindt zich een trapkast en in de keuken is de gasmeter te vinden.
Eerste verdieping:
Via de trap bereiken we de overloop van deze verdieping. Hier treffen we twee slaapkamers en de badkamer aan. Een slaapkamer bevindt zich aan de achterzijde en heeft een brede raampartij. De tweede slaapkamer is aan de voorzijde te vinden en is voorzien van een dakkapel, welke herstelt dient te worden. Naast deze slaapkamer is de badkamer te vinden. Verder tref je op de overloop bergruimte aan. Aan het einde van de overloop is een deur met toegang tot het dak van de uitbouw.
Tweede verdieping:
Op de overloop is een vlizotrap met toegang tot de zolder. De zolder is voorzien van een laminaatvloer en daglicht komt via een Velux dakraam binnen. Hier is de mogelijkheid om een derde slaapkamer te realiseren. Ook de cv-installatie is hier te vinden.
Tuin:
De woning is voorzien van een achtertuin gelegen op het oosten met houten schuur. Er is ruimte genoeg om in de tuin een fijne loungeplek te realiseren en kinderen kunnen hier veilig spelen.
Parkeren:
Er is openbaar parkeerruimte voor en rond de woning.
Ken je de omgeving al?
Deze jaren’30 kluswoning (1938) is gelegen aan een doorgaande weg in de kindvriendelijke buurt Rosmolenbuurt. Je woont hier op loopafstand van het centrum, waar je tal van voorzieningen en diverse culturele faciliteiten aantreft. De supermarkt vind je op loopafstand. Hetzelfde geldt voor kinderopvang en scholen. Het Burgemeester In ’t Veldpark is vlakbij. Diverse sportfaciliteiten zijn per fiets goed bereikbaar.
De bushalte staat vrijwel voor de deur. De NS-stations Zaandam en Kogerveld zijn per fiets eenvoudig bereikbaar. Met de auto zijn de snelwegen A7 richting Purmerend en Hoorn en de A8 met aansluitend de ring A10 richting Amsterdam goed te bereiken.
Goed om te weten:
• Gunstig gelegen jaren’30 woning met tuin die aan een update toe is. Een huis met mogelijkheden
• Steenworp afstand van een park
• Op loopafstand van het bruisende centrum van Zaandam
• Energielabel: F
• Goed openbaar vervoer
• Fundering is niet hersteld en wordt gemonitord met zakking ‘klein’
• Uitvalswegen goed bereikbaar
• Volle eigendom
English version
This conveniently located 1930s house with garden is now for sale! Do you have two right hands and enough creative ideas to renovate and style a house completely to your liking? Then you have come to the right place. The fier upper house with bay window and French doors to the garden is in need of a thorough update. The foundation is not renewed. If you can see through this, you will see the potential for a fine family home. So make an appointment soon to view this affordable home. Maybe this will be your paradise! We take you through:
• Living space: 67.3 m2
• Spacious living room with fireplace and bay window
• Two spacious bedrooms
• Possibility for third bedroom in the attic
• Folding stairs to the attic
• Spacious garden with shed
• Central location in child-friendly neighbourhood
• Parking in front of the door
Let's show you around!
Ground floor:
Via the pavement we reach the front door of the house. Entrance with closet, staircase to the first floor and access to the spacious living room with fireplace. The house has a bay window at the front and French doors to the garden at the back. The house has been extended at the rear. Here you will find the kitchen, access to a small hall (back entrance) and a standing toilet with hand basin. The ground floor has parquet flooring. In the room there is a stairs closet and in the kitchen you will find the gas closet.
First floor:
Via the stairs we reach the landing of this floor. Here we find two bedrooms and the bathroom. One bedroom is located at the rear and has a wide window. The second bedroom can be found at the front and has a dormer window, which need to be repaired. Next to this bedroom is the bathroom. The bathroom has a vanity unit with sink and mirror, a stand-up toilet and a walk-in shower. Furthermore, you will find storage space on the landing. At the end of the landing is a door with access to the roof of the extension.
Second floor:
On the landing is a loft ladder with access to the attic. The attic has laminate flooring and natural light enters through a Velux skylight. Here is the possibility for a third bedroom. The central heating system can also be found here.
Garden:
The property features a garden pointing east with wooden shed. There is enough space to create a nice lounge area in the garden and children can play safely here.
Parking:
There is public parking in front of the house and parking space around the house.
Do you already know the area?
This 1930s house (1938) is located on a through road in the child-friendly neighbourhood Rosmolenbuurt. You live here at walking distance from the city centre, where you will find plenty of amenities and various cultural facilities. The supermarket is at walking distance. The same goes for childcare and schools. The Burgemeester In ‘t Veldpark is nearby. Various sports facilities are easily accessible by bike.
The bus stop is practically in front of the door. The railway stations Zaandam and Kogerveld are easily accessible by bicycle. By car, the A7 motorways towards Purmerend and Hoorn and the A8 with subsequent A10 ring road towards Amsterdam are easy to reach.
Good to know:
• Conveniently located 1930s house with garden in need of an update. A house with possibilities
• Few steps located from a park
• Within walking distance of the vibrant centre of Zaandam
• All amenities nearby
• Energy label: F
• Foundation measurement report present prolapse small
• Good public transport
• Highways easily accessible
• Full ownership
Kenmerken
Overdracht
- Status
- Verkocht
- Koopprijs
- € 199.000,- k.k.
Bouwvorm
- Objecttype
- Woonhuis
- Soort
- Eengezinswoning
- Type
- Tussenwoning
- Bouwjaar
- 1938
- Bouwvorm
- Bestaande bouw
- Liggingen
- Aan drukke weg
Indeling
- Woonoppervlakte
- 67 m2
- Perceel oppervlakte
- 86 m2
- Inhoud
- 284 m3
- Aantal kamers
- 4
- Aantal slaapkamers
- 2
Energie
- Soorten warm water
- CV ketel
- Soorten verwarming
- CV ketel
Buitenruimte
- Tuintypen
- Achtertuin
- Type
- Achtertuin
- Achterom
- Ja
- Kwaliteit
- Verwaarloosd
Bergruimte
- Soort
- Vrijstaand hout
Parkeergelegenheid
- Soorten
- Geen garage
Dak
- Dak type
- Zadeldak
- Dak materialen
- Pannen
Overig
- Permanente bewoning
- Ja
- Waardering
- Slecht
- Waardering
- Slect
Voorzieningen
- Voorzieningen
- Dakraam, Natuurlijke ventilatie
Kaart
Streetview
In de buurt
Plattegrond
Neem contact met ons op over Heijermansstraat 34, Zaandam
Kantoor: Makelaar Amsterdam
Contact gegevens
- Tel. 020–7058998
- amsterdam@bertvanvulpen.nl
- Route: Google Maps
Andere kantoren: Krommenie, Zaandam, Amstelveen
