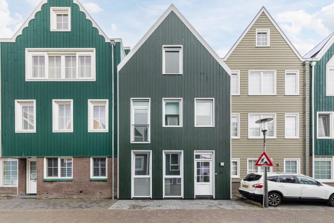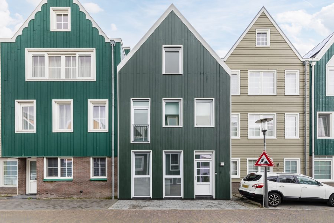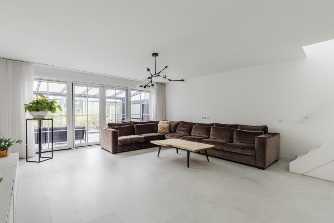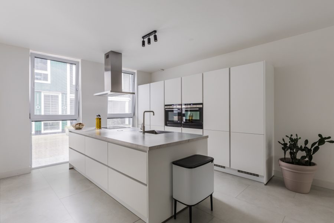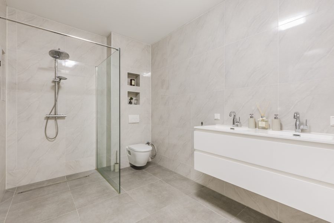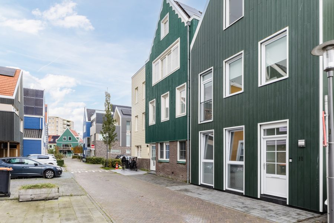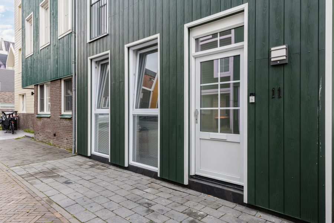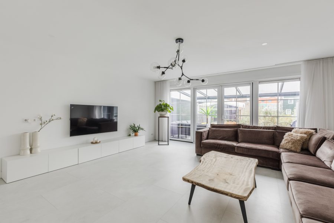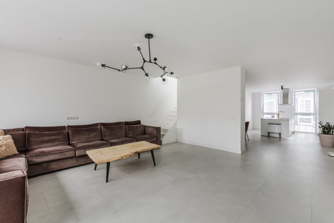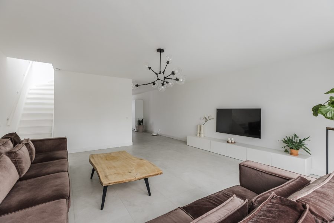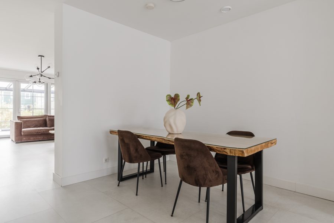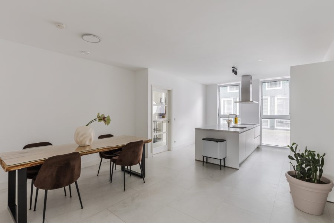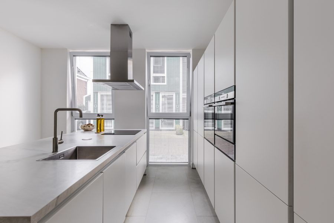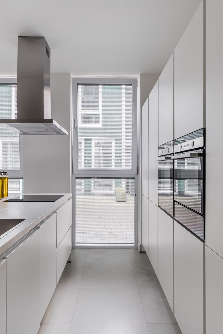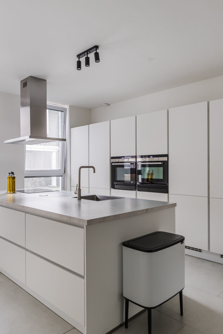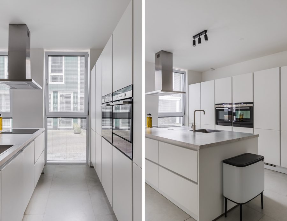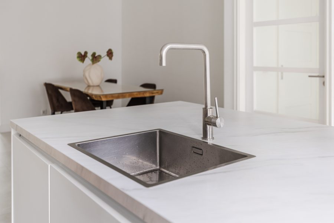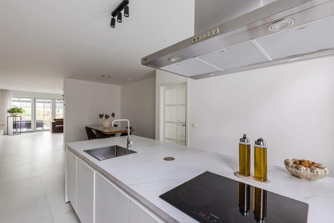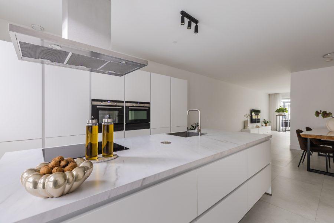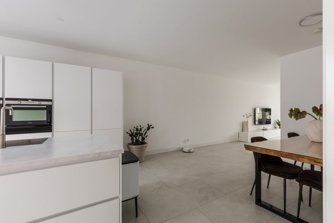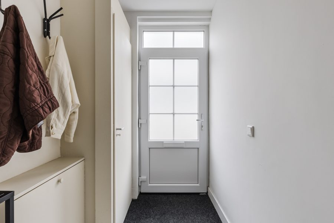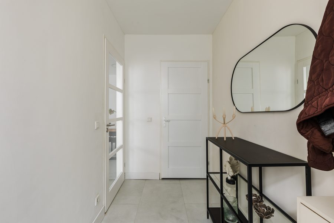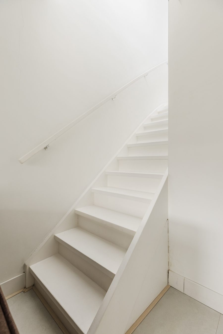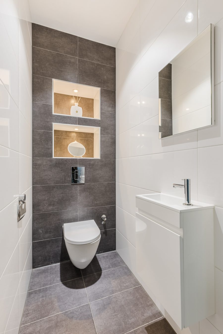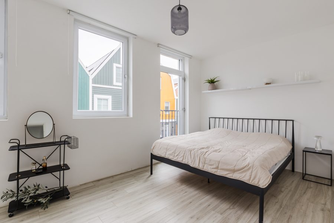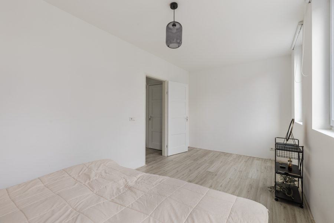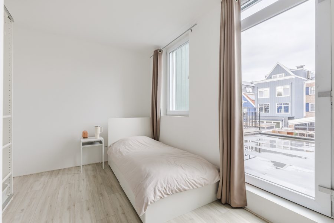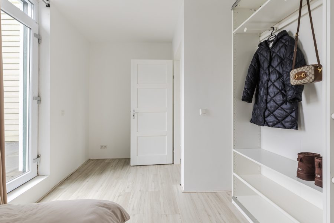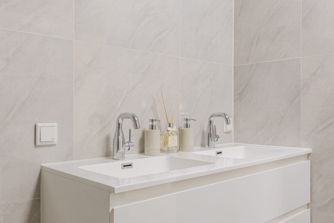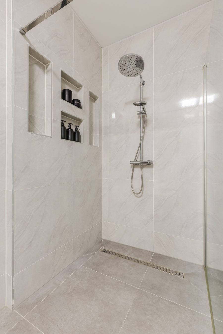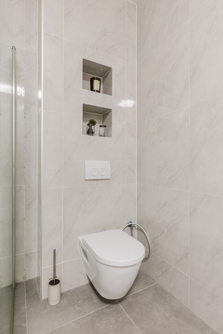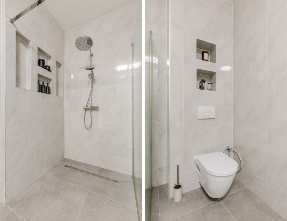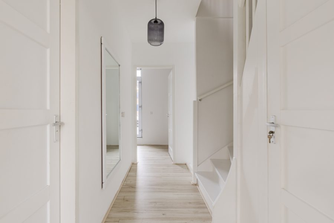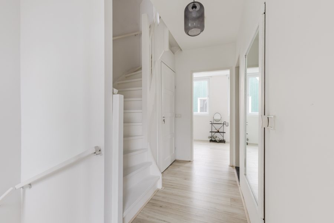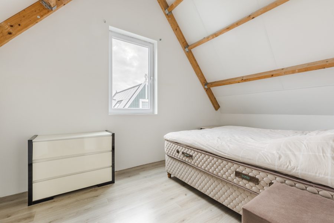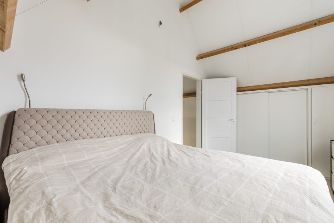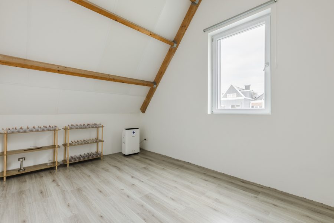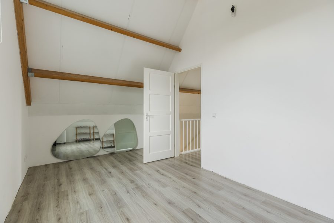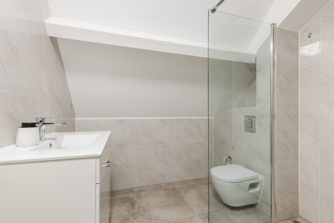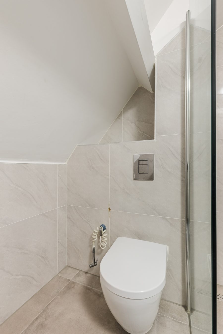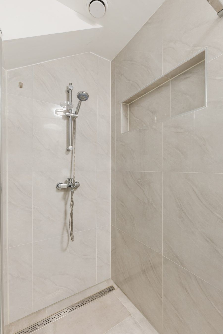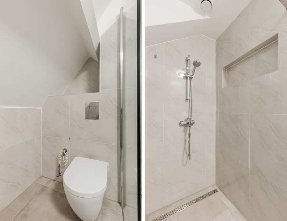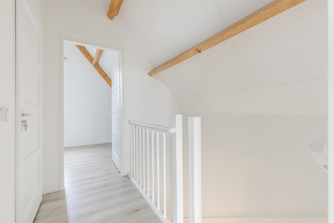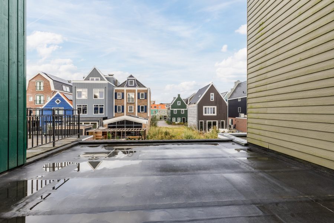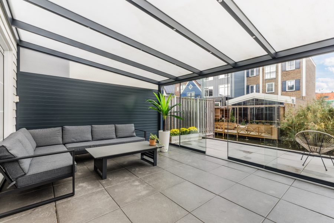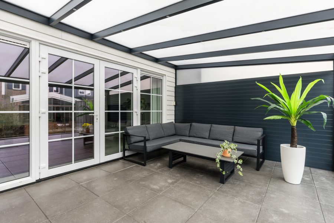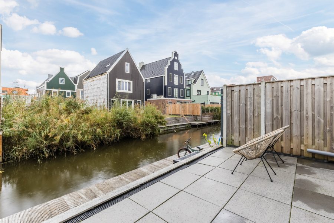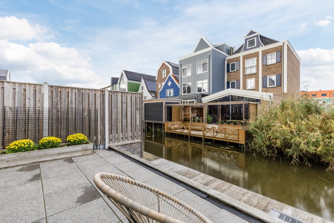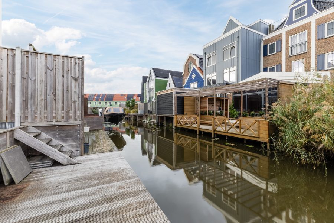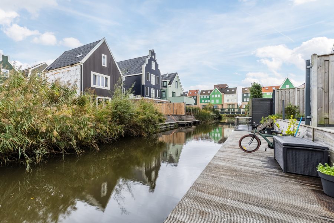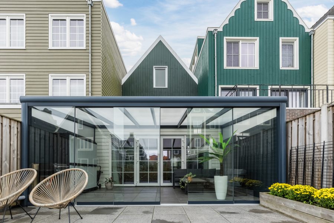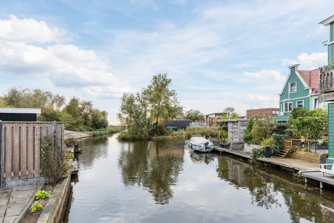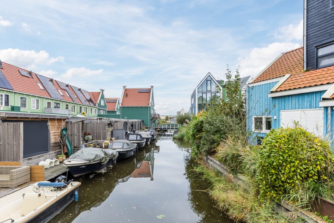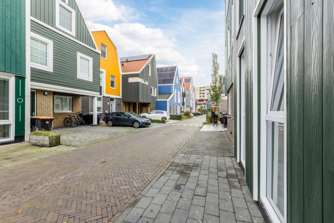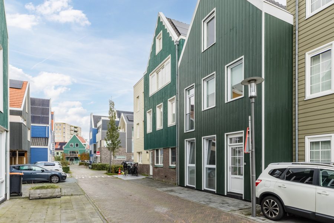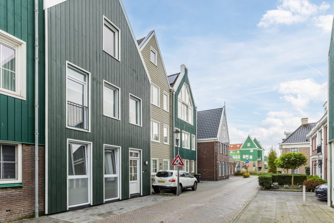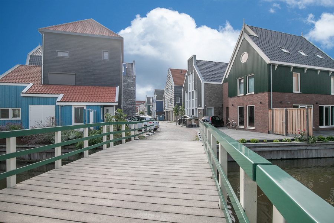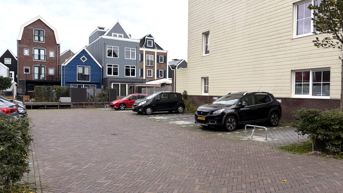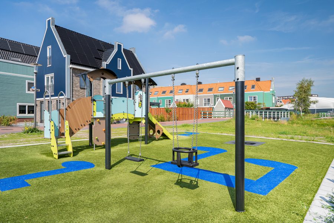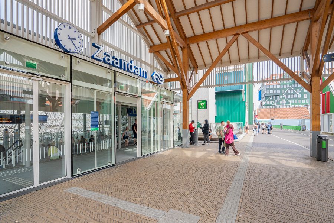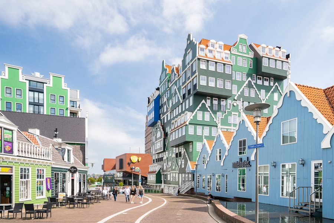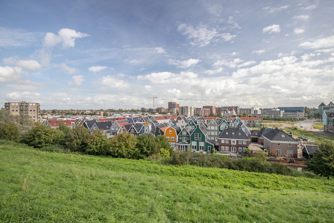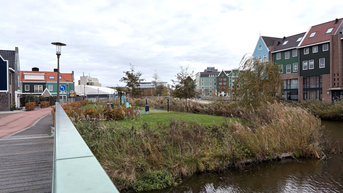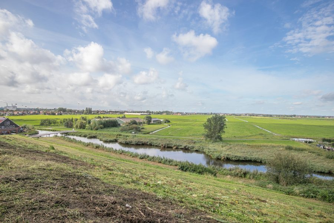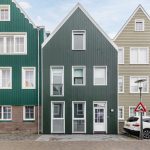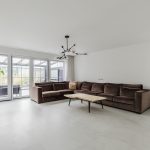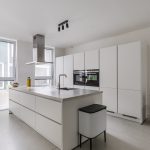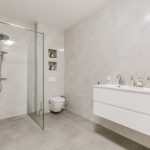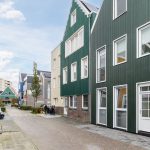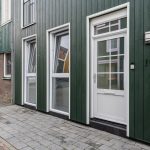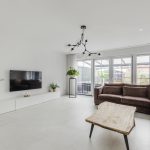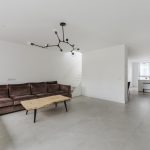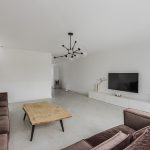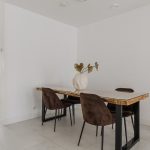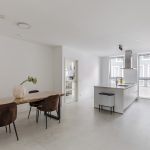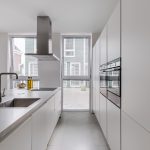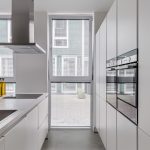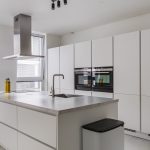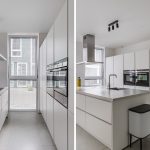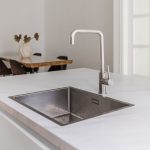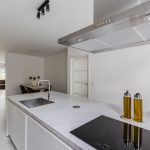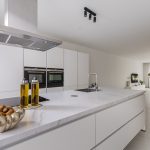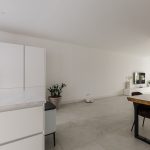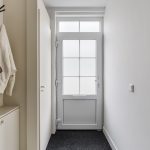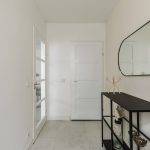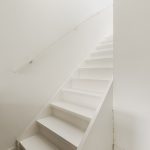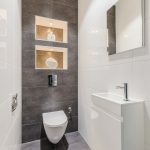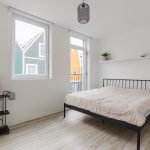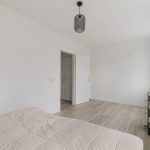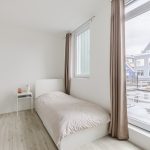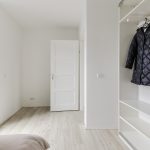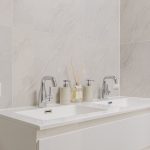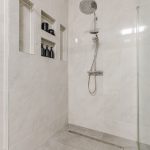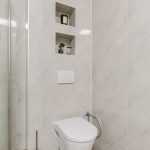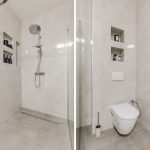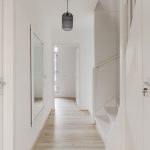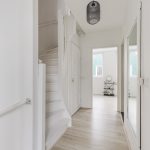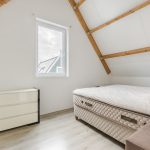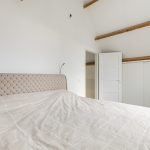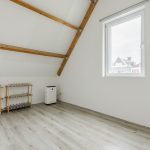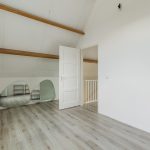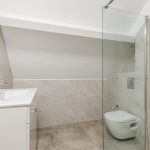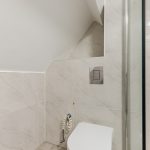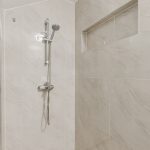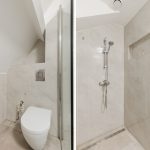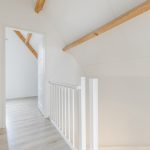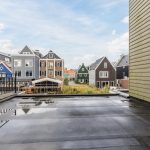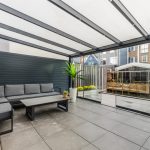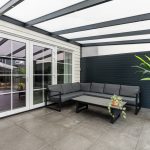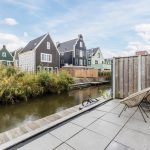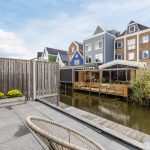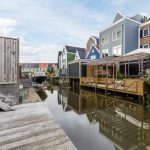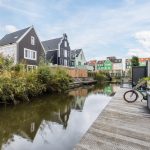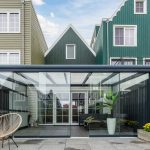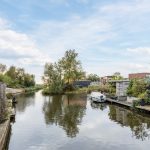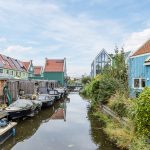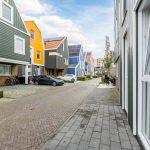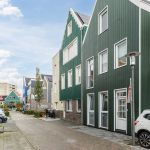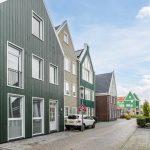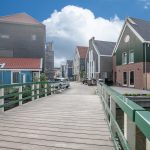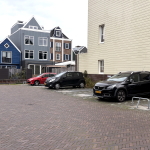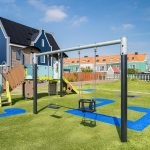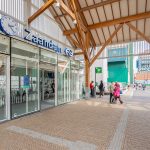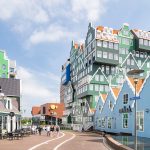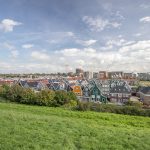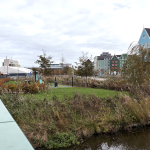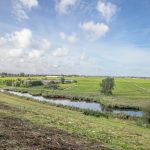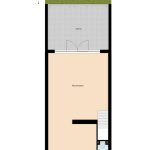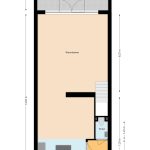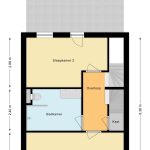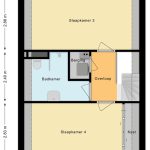- Woonoppervlakte 168 m2
- Perceeloppervlakte 145 m2
- Inhoud 702 m3
- Aantal verdiepingen 3
- Aantal slaapkamers 4
- Energielabel A
- Type woning Herenhuis, Tussenwoning
EIGEN GROND EN EIGEN PARKEERPLAATS! In hoofdletters want dat is voor iedere Amsterdammer en Zaankanter toch wel een droom. Nooit problemen met parkeren en echt je eigen stuk grond bezitten. En dat op een steenworp afstand van het N.S.-station en alle uitvalswegen waardoor de grote stad super snel bereikbaar is. Wonen doe je op topniveau want we hebben het hier over een zeer modern herenhuis voorzien van alle mogelijke gemakken. En, een mooie extra is de prachtige serre. Verder is de achtertuin aan het water gelegen. Dit huis is absoluut een bezichtiging waard!
Het huis heeft een rustige maar centrale ligging in een geliefde wijk. Je woont op loopafstand van het centrum en het treinstation, maar ook vlakbij parken, scholen, sportclubs en uitvalswegen. Dit is een plek waar al jouw woonwensen uitkomen. Nog wat voordelen:
• Eigen grond
• Eigen parkeerplaats
• Woonoppervlak maar liefst 168m2
• Volledig instap klaar, meubels erin en wonen maar
• Twee luxe badkamers
• Vloerverwarming in de gehele woning
Indeling van de woning:
Begane grond:
Via de straat bereik je de voordeur van deze moderne woning. Na binnenkomst word je verwelkomd in een grote, fraai afgewerkte entreehal. Vanuit hier heb je toegang tot de meterkast, een luxe toiletruimte met zwevend toilet en fonteintje, en de woonkamer met open keuken.
De royale woonkamer is afgewerkt met een schitterende vloer en glad stucwerk op de wanden. Dankzij de hoge ramen aan de voorzijde en de brede raampartij met openslaande deuren aan de achterzijde, voelt de woonkamer heerlijk licht en ruimtelijk aan. Centraal in de woonkamer bevindt zich de trap naar de eerste verdieping.
De luxe woonkeuken bestaat uit een kookeiland en kastenwand. Het heeft een modern design met witte keukenkasten en een grijs werkblad. Hier tref je de volgende hoogwaardige apparatuur aan: vaatwasser, inductie kookplaat, afzuigkap, oven, magnetron en koelkast.
Via de openslaande deuren aan de achterzijde stap je zo de serre binnen. Deze grote serre is fraai afgewerkt en biedt een heerlijke plek om overdekt te relaxen. Dankzij de grote glazen schuifwanden valt er veel natuurlijk licht binnen en wordt het binnen- en buitenleven mooi met elkaar verbonden.
Eerste verdieping:
Op deze verdieping vind je een bergkast, de eerste twee slaapkamers en de badkamer. Van de twee slaapkamers ligt er één aan de voorzijde en één aan de achterzijde. Aan de achterzijde bevindt zich een deur met de mogelijkheid tot het realiseren van een terras. In het verleden is hier reeds een terras aanwezig geweest. Beide kamers beschikken over een nette laminaatvloer en strakke wanden. Ook de lichtinval laat hier niets te wensen over.
De royale badkamer heeft een centrale ligging op deze verdieping en is afgewerkt met grijze vloertegels en lichte marmerlook wandtegels. De ruimte straalt luxe uit en is uitgerust met een zwevend toilet, een badmeubel met dubbele wastafel en een inloopdouche met zowel een regen- als handdouche.
Tweede verdieping:
Een vaste trap geeft toegang tot de overloop van de tweede verdieping. Vanuit hier bereik je een bergkast, de derde en vierde slaapkamer en de tweede badkamer. De twee slaapkamers op deze verdieping zijn ruim van formaat, voorzien van een laminaatvloer en heerlijk licht. Eén van de twee kamers beschikt over een grote schuifkast.
De tweede badkamer is afgewerkt in dezelfde stijl als de eerste badkamer. Hier tref je een zwevend toilet, badmeubel met wastafel en een inloopdouche aan.
Tuin:
Het huis beschikt over een netjes aangelegde en onderhoudsvriendelijke achtertuin. Deze is ingericht met tegels en houten vlonderplanken en biedt genoeg ruimte om een heerlijke loungeplek te creëren. Hier geniet je volop van middagzon. Dankzij de houten schutting aan beide kanten profiteer je van veel privacy. De tuin ligt direct aan het water, waardoor je de mogelijkheid hebt om een bootje aan te meren.
Parkeren:
Er is een privé parkeerplaats (eigen grond) behorend bij de woning.
Ken je de omgeving al?
Dit prachtige herenhuis is gebouwd in 2019 en maakt deel uit van het project De Zaanse Eilanden. De woning ligt op een rustige maar centrale locatie in een groene en kindvriendelijke wijk. Aan de achterzijde grenst het huis aan het water.
Je woont op steenworp afstand van het bruisende centrum van Zaandam. In het stadshart vind je een ruim aanbod aan winkels, gezellige horeca en culturele faciliteiten. Dankzij de centrale ligging vind je alles wat je nodig hebt vlakbij. Zo liggen parken, scholen (basis- en voortgezet onderwijs), sportverenigingen, De Zaanse Schans en het Zaans Medisch Centrum allemaal in de directe omgeving.
NS-station Zaandam ligt op korte loopafstand en biedt directe verbindingen naar onder andere Amsterdam Centraal (10 min), Schiphol (15 min) en Alkmaar. Ook bevinden zich meerdere bushaltes op loopafstand. Met de auto rijd je binnen korte tijd de A7, A8 of A10 (10 min) op. Het centrum van Amsterdam ligt op slechts 35 minuten rijden.
Goed om te weten:
• Instapklaar herenhuis met zonnige tuin aan het water
• Mooie lichtinval
• Voorzien van kunststof kozijnen
• Volledig geïsoleerd
• Rustig, maar centraal gelegen
• Centrum en station op steenworp afstand (3 min lopen)
• Veel voorzieningen in de buurt
• Nabij uitvalswegen
• Oplevering: zo snel mogelijk
• Energielabel: A
• Volle eigendom
English version
FREEHOLD LAND AND YOUR OWN PARKING SPACE! In capital letters, because for every Amsterdammer and resident of the Zaan region this truly is a dream. No parking hassles ever, and actually owning your own piece of land. And all of this just a stone’s throw from the NS railway station and the main access roads, making the city easily and quickly reachable.
Living here means living at the highest level: we are talking about a very modern townhouse, equipped with every possible comfort. A wonderful bonus is the beautiful conservatory. In addition, the backyard is located directly on the water. This house is absolutely worth a viewing!
The property is quietly yet centrally located in a popular neighborhood. You live within walking distance of the city center and the train station, and also close to parks, schools, sports clubs, and major roads. This is a place where all your housing wishes come true. Some additional highlights:
• Freehold land
• Private parking space
• Living area of no less than 168 m²
• Fully move-in ready – just bring your furniture and start living
• Two luxury bathrooms
• Underfloor heating throughout the entire house
Layout of the house:
Ground floor:
The front door of this modern house is accessible from the street. Upon entering, you are welcomed into a large, beautifully finished entrance hall. From here, you have access to the meter cupboard, a luxurious toilet room with a floating toilet and washbasin, and the living room with open kitchen.
In the spacious living room you will find beautiful flooring and smooth stucco walls. Thanks to the high windows at the front and the wide window with doors at the back, the living room feels wonderfully light and spacious. The staircase to the first floor is located in the center of the living room.
The luxurious kitchen consists of a cooking island and wall cabinets. It has a modern design with white kitchen cabinets and a gray worktop. Here you will find the following high-quality appliances: dishwasher, induction hob, extractor hood, oven, microwave and refrigerator.
Through the doors at the back, you can step right into the conservatory. This large conservatory is beautifully finished and offers a wonderful place to relax indoors. Thanks to the large sliding glass walls, there is plenty of natural light and the indoor and outdoor living areas are beautifully connected.
First floor:
On this floor, you will find a storage cupboard, the first two bedrooms and the bathroom. Of the two bedrooms, one is at the front and one at the back. At the rear side there is a door that offers the possibility to create a terrace. In the past, a terrace has already been present here. Both rooms have neat laminate flooring and sleek walls. The light here also leaves nothing to be desired.
The spacious bathroom is centrally located on this floor and is finished with gray floor tiles and light marble-look wall tiles. The room exudes luxury and is equipped with a floating toilet, a vanity unit with double sink and a walk-in shower with both a rain shower and a hand shower.
Second floor:
A fixed staircase provides access to the landing on the second floor. From here you can reach a storage cupboard, the third and fourth bedrooms and the second bathroom. The two bedrooms on this floor are spacious, have laminate flooring and are wonderfully light. One of the two rooms has a large sliding wardrobe.
The second bathroom is finished in the same style as the first bathroom. Here you will find a floating toilet, vanity unit with sink and a walk-in shower.
Garden:
The house has a neatly landscaped and low-maintenance backyard. It is landscaped with tiles and wooden decking and offers enough space to create a lovely lounge area. Here you can enjoy the afternoon sun to the fullest. Thanks to the wooden fence on both sides, you can enjoy plenty of privacy. The garden is located directly on the water, giving you the opportunity to moor a boat.
Parking:
There is a private parking space (on owned land) belonging to the property.
Do you already know the area?
This beautiful townhouse was built in 2019 and is part of the De Zaanse Eilanden project. The house is in a quiet but central location in a green and child-friendly neighborhood. The back of the house borders the water.
You will be living a stone's throw from the bustling center of Zaandam. In the city center, you will find a wide range of shops, cozy restaurants and cultural facilities. Thanks to its central location, you will find everything you need nearby. Parks, schools (primary and secondary education), sports clubs, De Zaanse Schans and the Zaans Medical Center are all in the immediate vicinity.
Zaandam railway station is a short walk away and offers direct connections to Amsterdam Central Station (10 min), Schiphol Airport (15 min), and Alkmaar. There are also several bus stops within walking distance. By car, you can quickly reach the A7, A8 or A10 (10 min) motorways. The center of Amsterdam is only a 35-minute drive away.
Good to know:
• Ready-to-move-in house with sunny garden on the waterfront
• Beautiful natural light
• Fitted with plastic window frames
• Fully insulated
• Quiet, but centrally located
• Center and station a stone's throw away (3 min walk)
• Many amenities nearby
• Close to major roads
• Delivery: as soon as possible
• Energy label: A
• Full ownership
Kenmerken
Overdracht
- Status
- Beschikbaar
- Koopprijs
- € 875.000,- k.k.
Bouwvorm
- Objecttype
- Woonhuis
- Soort
- Herenhuis
- Type
- Tussenwoning
- Bouwjaar
- 2019
- Bouwvorm
- Bestaande bouw
- Liggingen
- Aan rustige weg, In woonwijk, Aan vaarwater
Indeling
- Woonoppervlakte
- 168 m2
- Perceel oppervlakte
- 145 m2
- Inhoud
- 702 m3
- Aantal kamers
- 5
- Aantal slaapkamers
- 4
Energie
- Isolatievormen
- Volledig geïsoleerd
- Soorten warm water
- CV ketel
- Soorten verwarming
- CV ketel, Vloerverwarming geheel
Buitenruimte
- Tuintypen
- Achtertuin, Voortuin
- Type
- Achtertuin
- Achterom
- Nee
- Kwaliteit
- Normaal
Bergruimte
Parkeergelegenheid
- Soorten
- Parkeerplaats
Dak
- Dak type
- Zadeldak
- Dak materialen
- Pannen
Overig
- Permanente bewoning
- Ja
- Waardering
- Goed tot uitstekend
- Waardering
- Goed tot uitstekend
Voorzieningen
- Voorzieningen
- Mechanische ventilatie
Kaart
Streetview
In de buurt
Plattegrond
Neem contact met ons op over Hobo 11, Zaandam
Kantoor: Makelaar Amsterdam
Contact gegevens
- Zeilstraat 67
- 1075 SE Amsterdam
- Tel. 020–7058998
- amsterdam@bertvanvulpen.nl
- Route: Google Maps
Andere kantoren: Krommenie, Zaandam, Amstelveen
