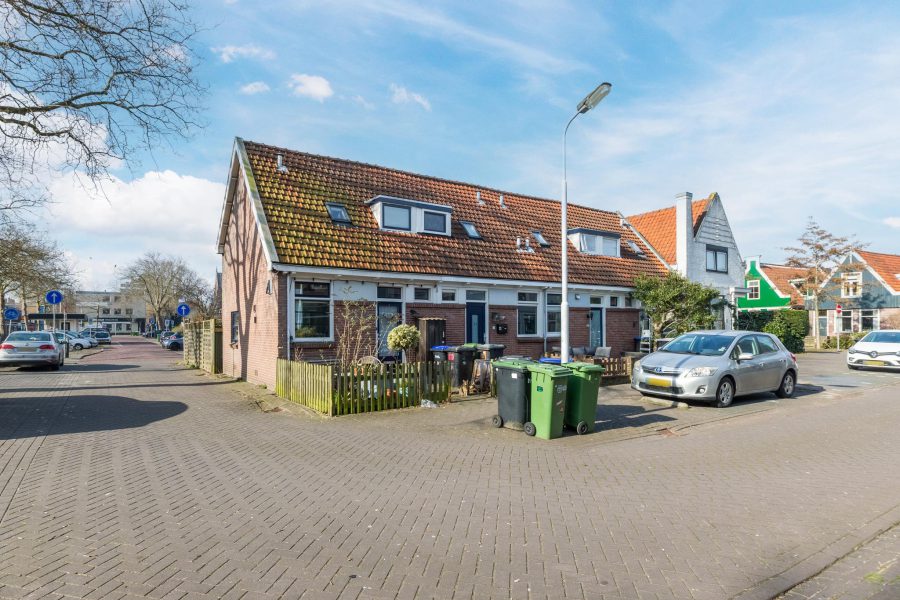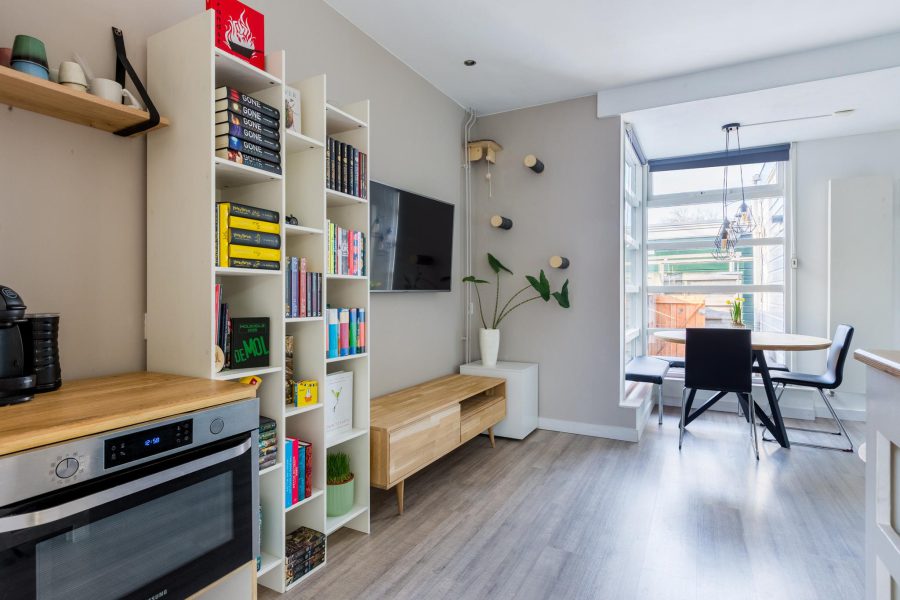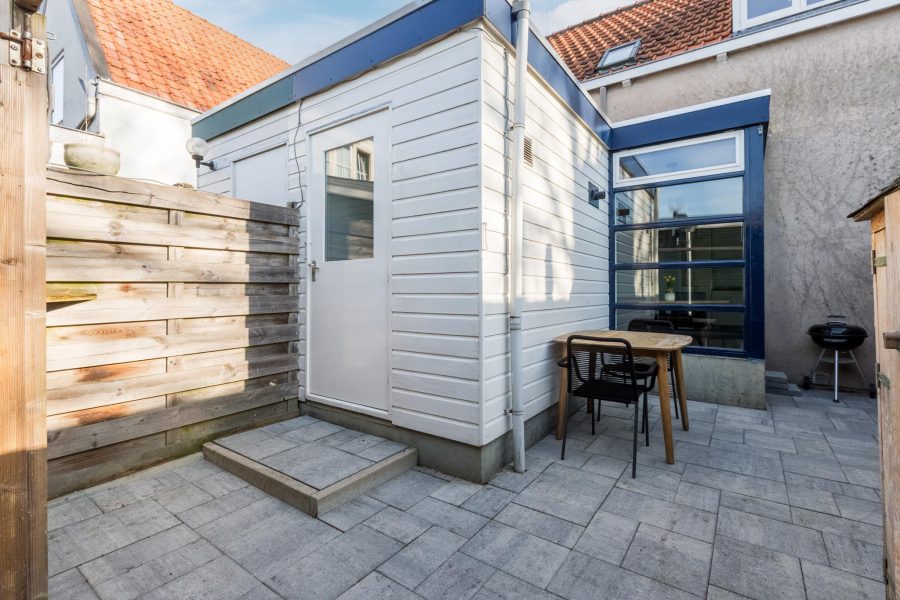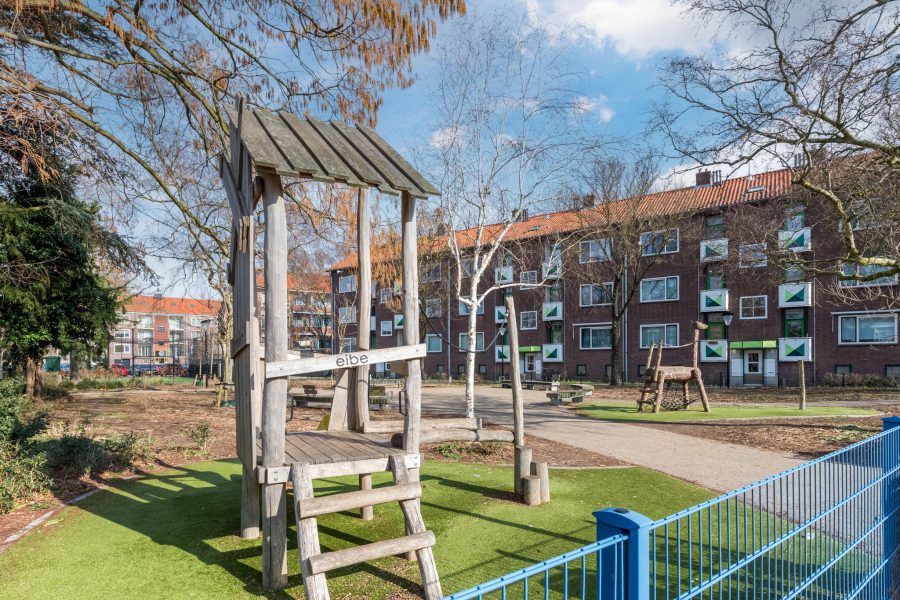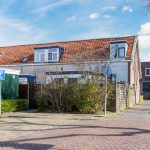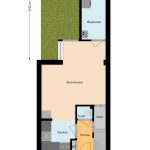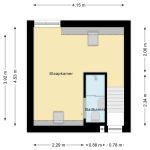- Woonoppervlakte 48 m2
- Perceeloppervlakte 55 m2
- Inhoud 185 m3
- Aantal verdiepingen 2
- Aantal slaapkamers 1
- Energielabel D
- Type woning Eengezinswoning, Tussenwoning
Wees er snel bij! Op een rustige locatie ligt deze INSTAPKLARE en betaalbare STARTERSWONING met voor- en achtertuin. De karakteristieke woning (1927) is in 2017 totaal stijlvol gerenoveerd. Je kunt zo je meubels neerzetten en meteen gaan genieten. De woning heeft een voor- en achtertuin met beide ruimte voor een fijne loungeplek. Is je interesse gewekt, maak dan snel een afspraak voor een bezichtiging.
We nemen je mee:
• Woongenot: 48,4 m2
• Lichte, uitgebouwde woonkamer met open keuken
• Moderne L-vormige keuken met inbouwapparatuur
• 1 royale slaap/werkkamer op de eerste verdieping
• Eigentijdse badkamer voorzien van vloerverwarming
• Dakkapel voor- en achterzijde
• Voor- en achtertuin
• Bijkeuken en achterom
• Rustige en centrale ligging
Loop je met ons mee?
Begane grond:
Via de betegelde voortuin met mogelijkheid voor een loungeplek bereiken we de voordeur van de woning. Entree met meterkast en garderobe, trapopgang naar de eerste verdieping, zwevend toilet en toegang tot de woonkamer met open keuken. De lichte woonkamer is aan de achterzijde uitgebouwd en voorzien van 2 raampartijen. Via een deur bereik je de bijkeuken met de aansluiting voor het witgoed, de technische installatie en bergruimte. De bijkeuken heeft een deur naar de achtertuin. Aan de voorzijde van de woonkamer tref je de L-vormige keuken aan. De keuken heeft witte fronten en een donker aanrechtblad en is voorzien van inbouwapparatuur. De lichte woonkamer is groot genoeg voor het plaatsen van een zithoek en een eettafel. Er ligt een mooie laminaatvloer en de muren en plafonds zijn strak en neutraal afgewerkt. In de woonkamer bevindt zich een trapkast.
Eerste verdieping:
Via de trap bereik je deze verdieping. Hier tref je een ruime slaap-/werkkamer aan en de badkamer. Deze stijlvol afgewerkte, lichte ruimte heeft zowel aan de voor- als achterzijde een kleine dakkapel. Hier is ruimte genoeg voor een 2-persoonsbed en een werkplek. Via een schuifdeur bereik je de eigentijdse badkamer. In de badkamer tref je een badmeubel met waskom en spiegel, het toilet en een inloopdouche aan. De badkamer is voorzien van vloerverwarming. Ook deze verdieping is uitstekend afgewerkt.
Tuin:
De woning heeft een betegelde voor- en achtertuin. In beide tuinen is het mogelijk om een loungeplek te realiseren en/of een eettafel buiten te plaatsen om gezellig buiten te eten in de zomermaanden. In de achtertuin staat een houten fietsenberging en er is een achterom.
Parkeren:
Er is parkeerruimte rond de woning. In de straat is er gratis parkeermogelijkheid.
Ken je de omgeving al?
Deze knusse en stijlvolle eengezinswoning is gelegen aan een rustige weg in de fraaie, kindvriendelijke Rosmolenbuurt. Je woont hier op loopafstand van het centrum, waar je talrijke voorzieningen en diverse culturele faciliteiten aantreft. Ook de supermarkt bevindt zich op loopafstand. Kinderopvang en scholen vind je op loop- of korte fietsafstand.
De vele sportfaciliteiten van Zaandam zijn per fiets goed bereikbaar. De bushalte staat op korte loopafstand, terwijl het NS-station zich op fietsafstand bevindt. Met de auto zijn de snelwegen A7 richting Purmerend en Hoorn en de A8 met aansluitend de ring A10 richting Amsterdam goed bereikbaar.
Goed om te weten:
• Stijlvol gerenoveerde INSTAPKLARE starterswoning met voor- en achtertuin
• Energielabel: D
• Fundering: kleine zakking. Monitoringsrapport is aanwezig.
• Gunstig gelegen ten opzichte van alle voorzieningen
• Op loopafstand van het bruisende centrum van Zaandam
• Goed openbaar vervoer o.a. naar Amsterdam Centraal
• Uitvalswegen goed bereikbaar
• Volle eigendom
English version
Be quick! On a quiet location lies this MOVE-IN READY and affordable STARTER HOME with front and back garden. The characteristic house (1927) has been totally stylishly renovated in 2017. You can just put down your furniture and start enjoying right away. The property has a front and back garden, both with room for a nice lounge area. If you are interested, make an appointment for a viewing soon. We take you with us:
• Living pleasure: 48,4 m2
• Bright, extended living room with open kitchen
• Modern L-shaped kitchen with built-in appliances
• 1 spacious bedroom/study on the first floor
• Contemporary bathroom with underfloor heating
• Dormer window front and back
• Front and back garden
• Scullery and back entrance
• Quiet and central location
Let's show you around!
Ground floor:
Through the tiled front garden with possibility for a lounge area, we reach the front door of the house. Entrance with meter closet and wardrobe, staircase to the first floor, floating toilet and access to the living room with open kitchen. The bright living room has been extended at the rear and features 2 windows. Through a door you reach the utility room with the connection for washer and dryer, the technical installation and storage space. The scullery has a door to the back garden. At the front of the living room you will find the L-shaped kitchen. The kitchen has white fronts and a dark counter top and is equipped with built-in appliances. The bright living room is large enough to accommodate a seating area and a dining table. There is a nice laminate floor and the walls and ceilings are finished sleek and neutral. There is a stairs closet in the living room.
First floor:
Via the stairs you reach this floor. Here you will find a spacious bedroom/study and the bathroom. This stylishly finished, bright room has a small dormer window at both the front and the back. There is enough space here for a double bed and a workspace. Via a sliding door, you reach the contemporary bathroom. The bathroom has a vanity unit with washbasin and mirror, the toilet and a walk-in shower. The bathroom has underfloor heating. This floor is also excellently finished.
Garden:
The property has a tiled front and back garden. In both gardens it is possible to create a lounge area and/or place a dining table outside for cosy outdoor dining in the summer months. The back garden has a wooden bicycle shed and a back entrance.
Parking:
There is parking space around the house. In the street there is free parking.
Do you already know the area?
This cosy and stylish family home is located on a quiet road in the beautiful, child-friendly Rosmolenbuurt neighbourhood. You live here at walking distance from the city centre, where you will find numerous amenities and various cultural facilities. The supermarket is also within walking distance. Childcare and schools are within walking or short cycling distance.
Zaandam's many sports facilities are easily accessible by bike. The bus stop is a short walk away, while the railway station is at cycling distance. By car, the A7 motorways towards Purmerend and Hoorn and the A8 with subsequent A10 ring road towards Amsterdam are easily accessible.
Good to know:
• Stylishly renovated MOVE-IN READY starter home with front and back garden
• Energy label: D
• Foundation: minor subsidence. Monitoring report is available.
• Conveniently located to all amenities
• Within walking distance of the vibrant centre of Zaandam
• Good public transport including to Amsterdam Central
• Easy access to main roads
• Full ownership
Interesse?
Maak een afspraak Stel je vraagBrochures
Download brochure Document Kan ik dit huis betalen?Kenmerken
Overdracht
- Status
- Verkocht
- Koopprijs
- € 250.000,- k.k.
Bouwvorm
- Objecttype
- Woonhuis
- Soort
- Eengezinswoning
- Type
- Tussenwoning
- Bouwjaar
- 1927
- Bouwvorm
- Bestaande bouw
- Liggingen
- Aan rustige weg, In centrum
Indeling
- Woonoppervlakte
- 48 m2
- Perceel oppervlakte
- 55 m2
- Inhoud
- 185 m3
- Aantal kamers
- 2
- Aantal slaapkamers
- 1
Energie
- Isolatievormen
- Dakisolatie, HR glas
- Soorten warm water
- CV ketel
- Soorten verwarming
- CV ketel, Vloerverwarming gedeeltelijk
Buitenruimte
- Tuintypen
- Achtertuin
- Type
- Achtertuin
- Achterom
- Ja
- Kwaliteit
- Fraai aangelegd
Bergruimte
Parkeergelegenheid
- Soorten
- Geen garage
Dak
- Dak type
- Zadeldak
- Dak materialen
- Pannen
Overig
- Permanente bewoning
- Ja
- Waardering
- Goed
- Waardering
- Goed
Voorzieningen
- Voorzieningen
- Mechanische ventilatie, TV kabel, Dakraam, Glasvezel kabel
Kaart
Streetview
In de buurt
Plattegrond
Neem contact met ons op over Jan Windhouwerstraat 23, Zaandam
Kantoor: Makelaar Amsterdam
Contact gegevens
- Zeilstraat 67
- 1075 SE Amsterdam
- Tel. 020–7058998
- amsterdam@bertvanvulpen.nl
- Route: Google Maps
Andere kantoren: Krommenie, Zaandam, Amstelveen






