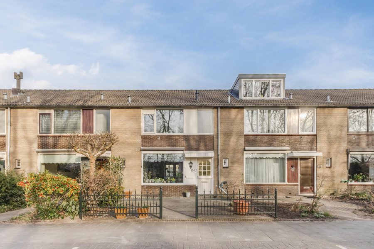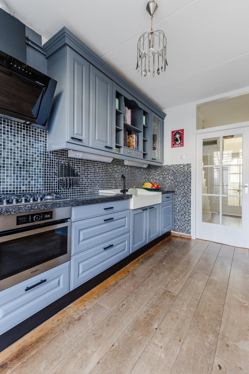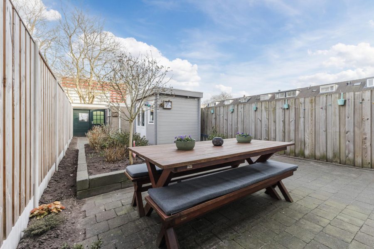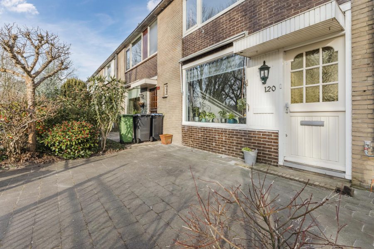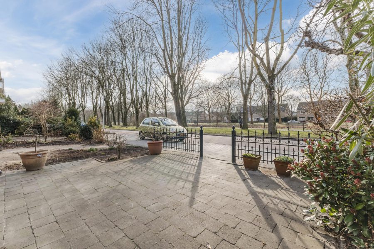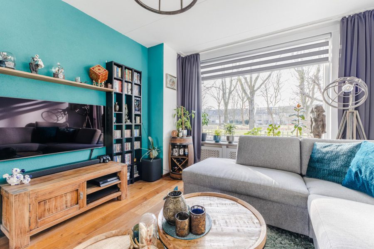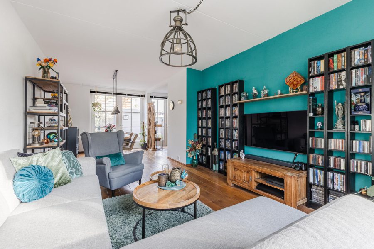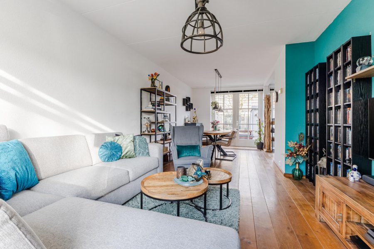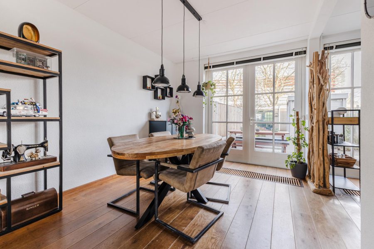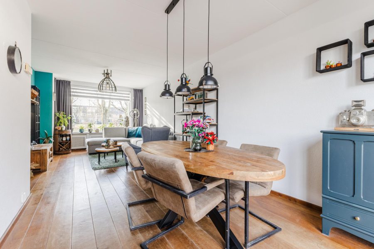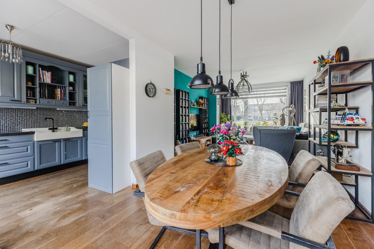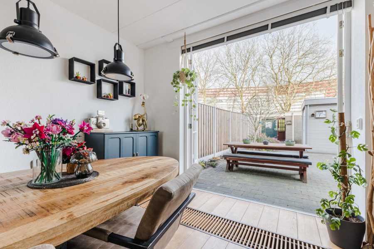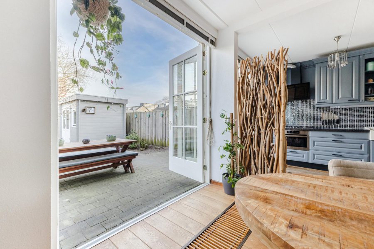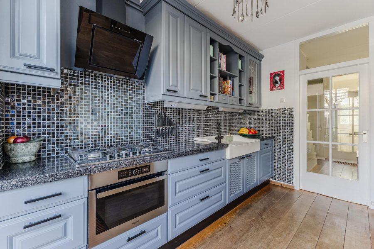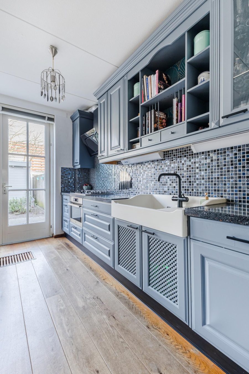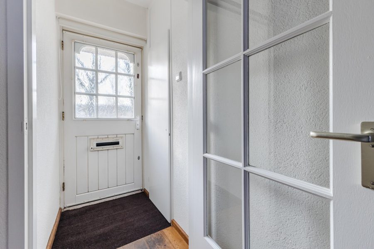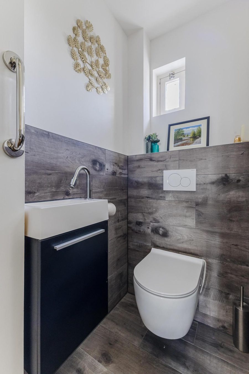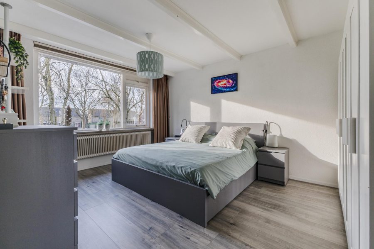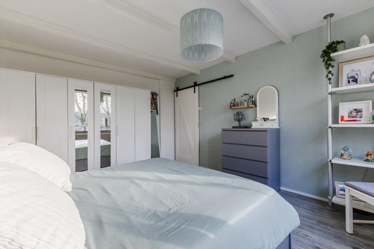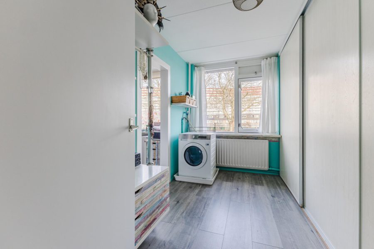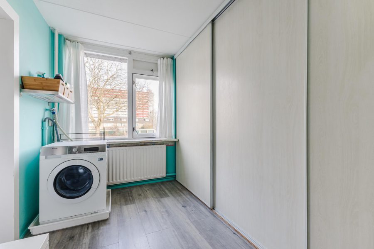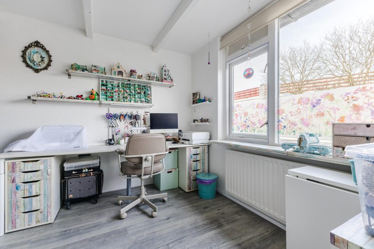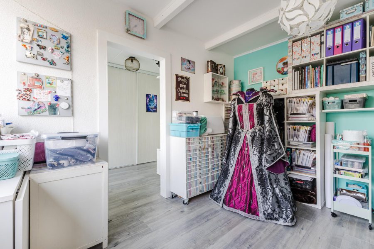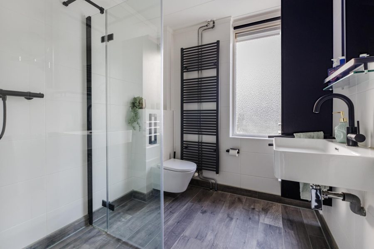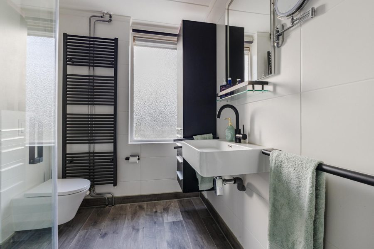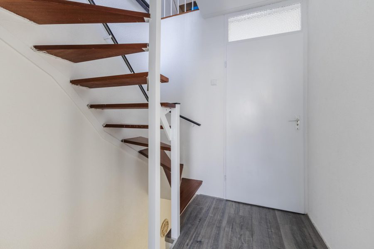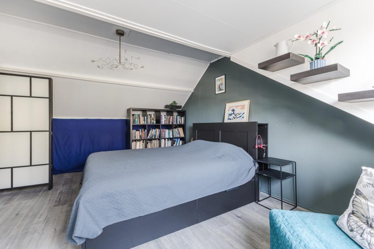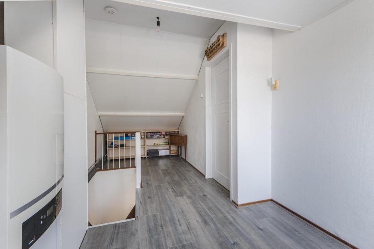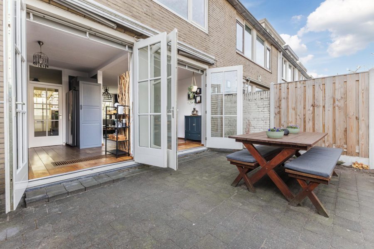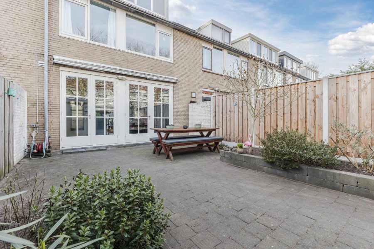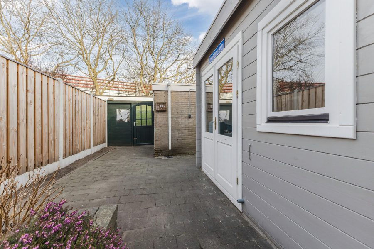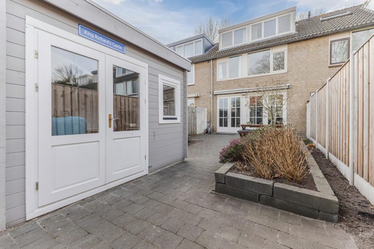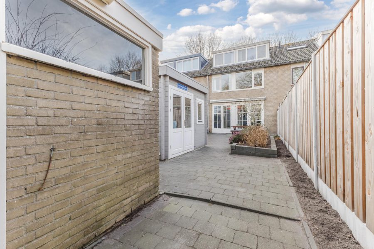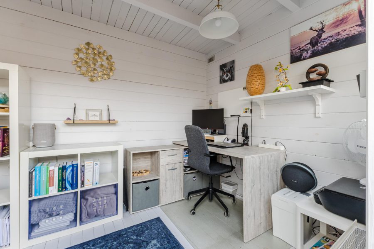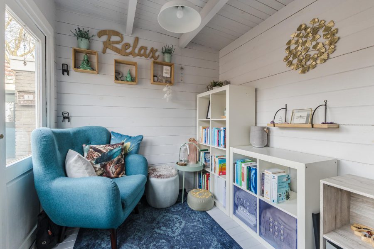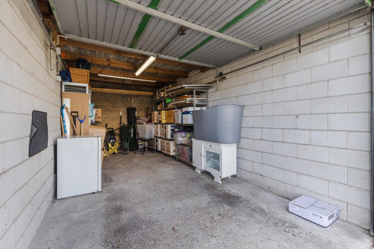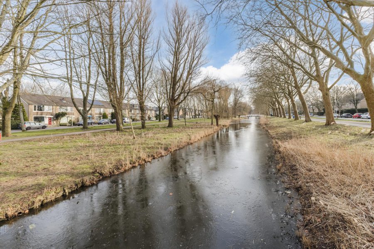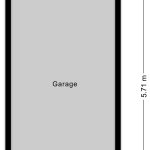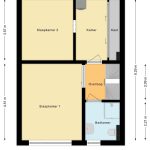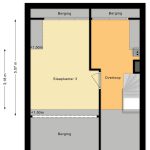- Woonoppervlakte 121 m2
- Perceeloppervlakte 188 m2
- Inhoud 417 m3
- Aantal verdiepingen 3
- Aantal slaapkamers 4
- Energielabel C
- Type woning Eengezinswoning, Tussenwoning
Op een ideale plek met vrij uitzicht over de groene omgeving ligt deze goed onderhouden en stijlvolle eengezinswoning met mogelijkheid tot het kopen van een garage. Een ideale woning voor een gezin. Het huis heeft drie zeer royale slaapkamers en een ruime woonkamer met openslaande deuren naar de diepe tuin met berging. Je privacy is verzekerd door de onderhoudsvriendelijke voortuin. Een prachtige woning op een fantastisch centraal gelegen plek. Zoek dus niet verder, maak snel een afspraak voor een bezichtiging! We nemen je mee:
• Woongenot: 120,9 m2
• Ruime, lichte living met dubbele openslaande deuren
• Mooie houten vloer
• Diepe voor- en achtertuin
• Achtertuin met praktijkruimte/kantoor
• Sanitair is in 2021/2022 gerenoveerd
• Drie zeer royale slaapkamers verdeeld over twee verdiepingen
• Dakkapel achter
• Ideale ligging in kindvriendelijke omgeving
Loop je met ons mee?
Via de onderhoudsvrije, betegelde voortuin, bereik je de overkapte voordeur. Entree met garderobe en meterkast, zwevend toilet met fonteintje, trapopgang naar de eerste verdieping, trapkast en toegang tot de woonkamer met open keuken. Je komt in de fraaie rechte keuken binnen. De keuken heeft lichtgrijze fronten en is voorzien van diverse inbouw- en losse apparatuur, waaronder een vijfpits gasfornuis. De keuken heeft openslaande deuren naar de tuin. Via een toog kom je in de ruime, lichte woonkamer. In de buurt van de keuken is plaats voor een ruime eettafel en aan de voorzijde is plaats voor een zithoek. Hier heb je een vrij uitzicht over de voortuin en de groene omgeving. Op de begane grond liggen houten vloerdelen en de muren en plafonds zijn strak afgewerkt. Aan de achterzijde heeft ook de woonkamer openslaande deuren naar de tuin.
Eerste verdieping:
Via de fraai beklede trap bereiken we de overloop van deze verdieping. Hier treffen we twee royale slaapkamers en de badkamer aan. De hoofdslaapkamer ligt aan de voorzijde van het huis. Via de kamer gelegen aan de achterzijde van de woning, waar zich ook de aansluiting voor de wasmachine bevindt en een brede kledingkast, is de tweede slaapkamer te bereiken via een open toegang. Deze kamer is momenteel in gebruik als hobby/ werkruimte. Het realiseren van een derde slaapkamer op deze verdieping is mogelijk. De stijlvolle badkamer (2022) is voorzien van een wastafel met spiegel, een designradiator, een zwevend toilet en een inloopdouche. Op de vloer van deze verdieping ligt laminaat.
Tweede verdieping:
Via de open trap bereiken we de tweede verdieping. Deze verdieping heeft aan de achterzijde een dakkapel. Op de overloop vinden we de technische installatie en bergruimte en de toegang tot de sfeervolle derde slaapkamer. Ook op deze verdieping ligt laminaat op de vloer.
Tuin:
De woning heeft een diepe onderhoudsvriendelijke voortuin en een diepe achtertuin, waar altijd wel een plekje in de zon te vinden is. De achtertuin is keurig verzorgd en aan de woning vast kun je een heerlijke loungeplek realiseren. In de tuin bevindt zich een stenen (fietsen)berging en een separate ruimte welke nu als praktijkruimte wordt gebruikt. Er is een achterom.
Parkeren:
Er is voldoende parkeerruimte rond de woning. Achter de woning ligt een garagebox, gelegen aan een verzorgd binnenterrein, welke NIET bij de vraagprijs is inbegrepen. De garagebox is los te verkrijgen voor € 35.000,– k.k.
Ken je de omgeving al?
Deze mooie, stijlvolle eengezinswoning (1971) met vrij uitzicht ligt in de rustige, kindvriendelijke wijk Peldersveld, een wijk die zich kenmerkt door veel groen. Basis- en middelbare scholen, peuterspeelzaal, kinderdagverblijf en buitenschoolse opvang bevinden zich allemaal op loopafstand. Ook het Burgemeester In ’t Veldpark en het Darwinpark met de stadsboerderij zijn lopend te bereiken. Er bevinden zich enkele supermarkten op 800 m van de woning, maar je kunt natuurlijk ook gaan shoppen in het centrum van Zaandam, waar zich behalve een ruim assortiment aan winkels ook restaurantjes en diverse culturele faciliteiten bevinden. Diverse sportverenigingen en het zwembad zijn per fiets uitstekend te bereiken.
Met de auto ben je in 5 minuten op de snelweg A7, vanwaar u eenvoudig o.m. de A8 en de ring A10 bereikt. Het station van Zaandam bevindt zich op circa 10 minuten fietsen en van hier zijn er directe treinverbindingen naar onder meer Amsterdam Centraal en Schiphol. Een bushalte bevindt zich op loopafstand van de woning.
Goed om te weten:
• Uitstekend onderhouden eengezinswoning met voor- en achtertuin en vrij uitzicht
• Drie royale slaapkamers
• Energielabel: C
• Gunstige ligging ten opzichte van voorzieningen
• Voldoende sport- en recreatiemogelijkheden in de buurt
• Goed openbaar vervoer
• Uitvalswegen uitstekend bereikbaar
• Volle eigendom
English version
On an ideal spot with unobstructed views over the green surroundings, this well-maintained and stylish single-family house with the possibility to buy including a garage. An ideal home for a family. The house has three very spacious bedrooms and a spacious living room with French doors to the deep garden with shed. Your privacy is assured by the low-maintenance front garden. A beautiful home in a fantastic central location. So look no further, make an appointment for a viewing soon! We take you with us:
• Living space: 120.9 m2
• Spacious, bright living room with double French doors
• Beautiful wooden floor
• Deep front and back garden
• Back garden with practice/office
• Beautiful kitchen with built-in appliances
• Plumbing has been renovated in 2021/2022
• Three very spacious bedrooms on two floors
• Rear dormer window
• Master bedroom has been extended with room and wardrobe
• Ideally located in a child-friendly area
Let's show you around!
Through the maintenance-free, tiled front garden, you reach the covered front door. Entrance with wardrobe and meter closet, floating toilet with hand basin, staircase to the first floor, stairs closet and access to the living room with open kitchen. You enter the beautiful straight kitchen. The kitchen has light grey fronts and is equipped with various built-in and loose appliances. The kitchen has French doors to the garden. Through an arch and room divider, you enter the spacious, bright living room. Near the kitchen is room for a spacious dining table and at the front is room for a seating area. Here you have an unobstructed view over the front garden and green surroundings. There are wooden floorboards on the ground floor and the walls and ceilings are neatly finished.At the rear, the living room also has French doors to the garden.
First floor:
Through the beautifully lined staircase we reach the landing of this floor. Here we find two spacious bedrooms and the bathroom. The master bedroom is located at the front of the house. Via the room at the rear, where you can find the connection for the washing machine and a wide wardrobe, you can reach the second bedroom. There is the possibility to realize a third bedroom on this floor. The stylish bathroom (2022) has a washbasin with mirror, a design radiator, a floating toilet and a walk-in shower. This floor has laminate flooring.
Second floor:
Via the open staircase, we reach the second floor. This floor has a dormer window at the back. On the landing, we find the technical installation and storage space and access to the cosy third bedroom. Also on this floor is laminate flooring.
Garden:
The house has a deep low-maintenance front garden and a deep back garden, where you can always find a spot in the sun. The back garden is neatly cared for and attached to the house you can create a lovely lounge area. In the garden is a stone (bicycle) shed and a separate area which is used as an office. There is a back entrance.
Parking:
There is plenty of parking space around the house. You can buy a garage box located behind the house. Price €35,000 b.c.
Do you already know the area?
This beautiful, stylish family home (1971) with open views is located in the quiet, child-friendly Peldersveld district, a district characterised by lots of greenery. Primary and secondary schools, playgroup, childcare and after-school care are all within walking distance. Also the Burgemeester In ‘t Veldpark and the Darwinpark with the city farm are within walking distance. There are several supermarkets 800 metres from the house, but you can of course also go shopping in the centre of Zaandam, which has a wide range of shops as well as restaurants and various cultural facilities. Various sports clubs and the swimming pool are within easy reach by bike.
By car, you can reach the A7 motorway in 5 minutes, from where you can easily reach the A8 and the A10 ring road around Amsterdam, among others. Zaandam railway station is approximately 10 minutes' cycling distance and from here there are direct train connections to Amsterdam Central and Schiphol Airport, among others. A bus stop is within walking distance of the property.
Good to know:
• Excellently maintained family home with front and back gardens and open views
• Three spacious bedrooms
• Private practice/office
• Energy label: C
• Favourable location in relation to amenities
• Ample sports and recreational facilities nearby
• Good public transport
• Excellent accessibility to main roads
• Full ownership
Kenmerken
Overdracht
- Status
- Verkocht
- Koopprijs
- € 465.000,- k.k.
Bouwvorm
- Objecttype
- Woonhuis
- Soort
- Eengezinswoning
- Type
- Tussenwoning
- Bouwjaar
- 1971
- Bouwvorm
- Bestaande bouw
- Liggingen
- In woonwijk, Vrij uitzicht
Indeling
- Woonoppervlakte
- 121 m2
- Perceel oppervlakte
- 188 m2
- Inhoud
- 417 m3
- Aantal kamers
- 5
- Aantal slaapkamers
- 4
Energie
- Isolatievormen
- Dubbelglas
- Soorten warm water
- CV ketel
- Soorten verwarming
- CV ketel
Buitenruimte
- Tuintypen
- Achtertuin, Voortuin
- Type
- Achtertuin
- Achterom
- Ja
- Kwaliteit
- Verzorgd
Bergruimte
- Soort
- Vrijstaand steen
- Voorzieningen
- Voorzien van elektra
Parkeergelegenheid
- Soorten
- Vrijstaand steen
- Capaciteit
- 1
- Lengte
- 571 m
- Breedte
- 279 m
- Oppervlakte
- 16 m2
Dak
- Dak type
- Zadeldak
- Dak materialen
- Pannen
Overig
- Permanente bewoning
- Ja
- Waardering
- Redelijk tot goed
- Waardering
- Redelijk tot goed
Voorzieningen
- Voorzieningen
- Mechanische ventilatie, Glasvezel kabel
Kaart
Streetview
In de buurt
Plattegrond
Neem contact met ons op over Koopvaardijstraat 120, Zaandam
Kantoor: Makelaar Amsterdam
Contact gegevens
- Zeilstraat 67
- 1075 SE Amsterdam
- Tel. 020–7058998
- amsterdam@bertvanvulpen.nl
- Route: Google Maps
Andere kantoren: Krommenie, Zaandam, Amstelveen

