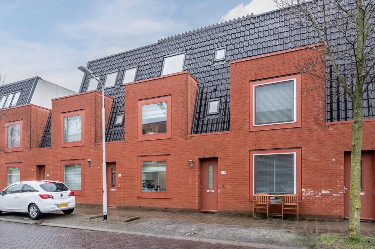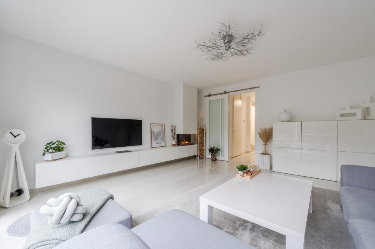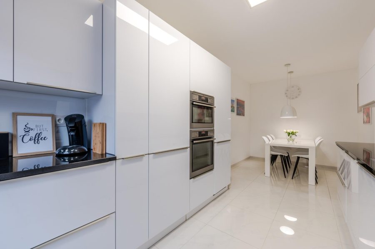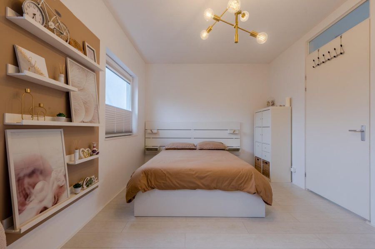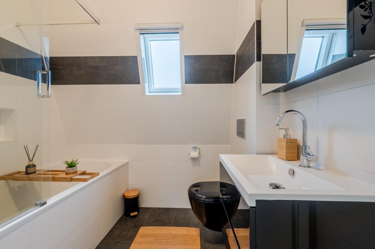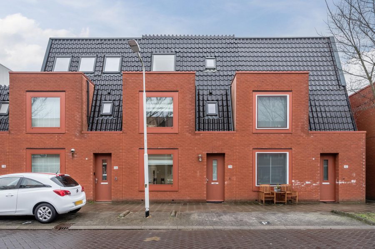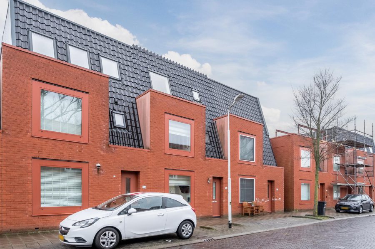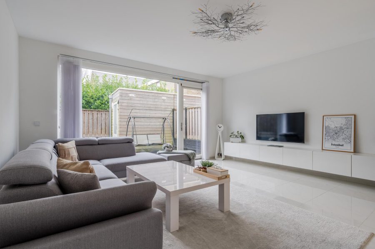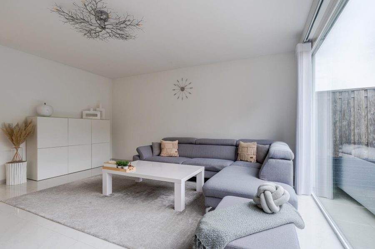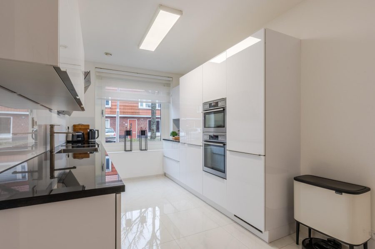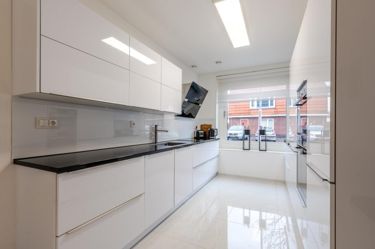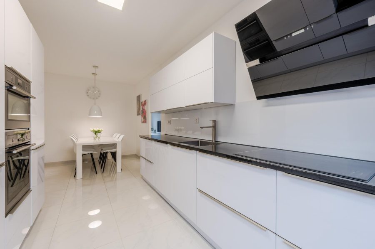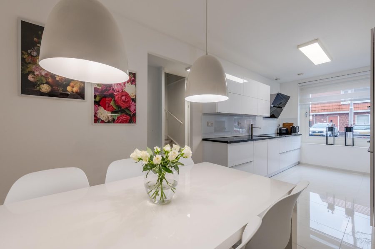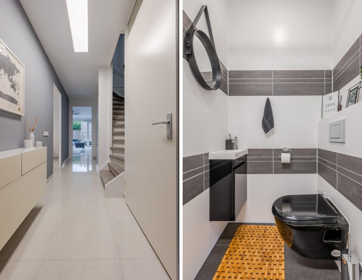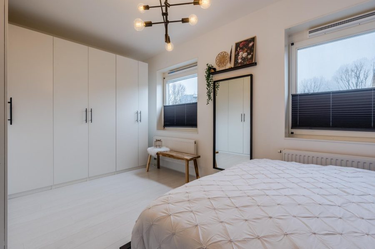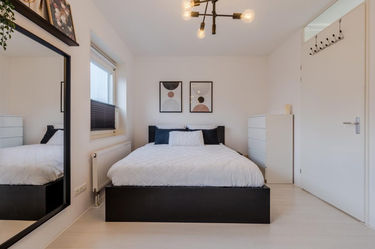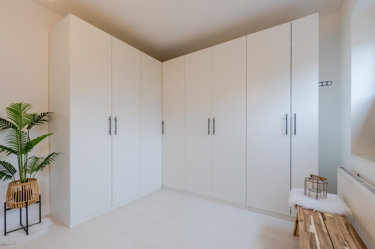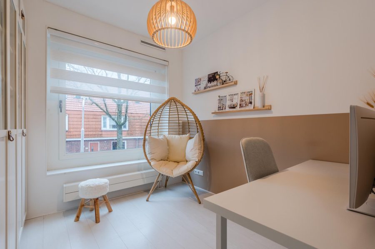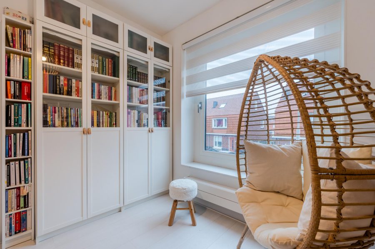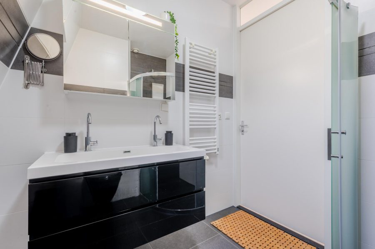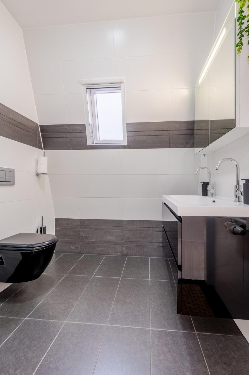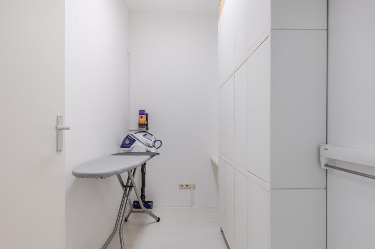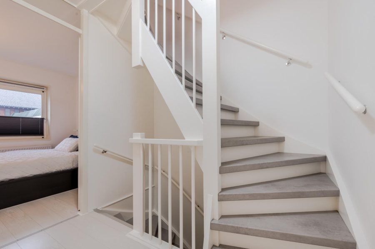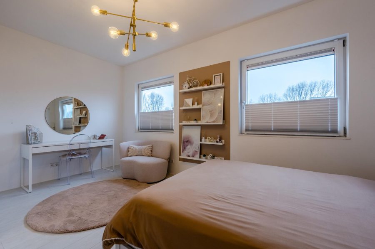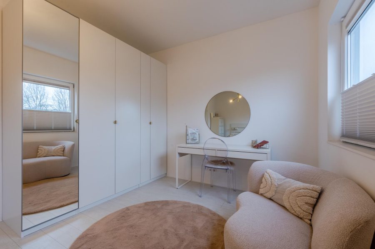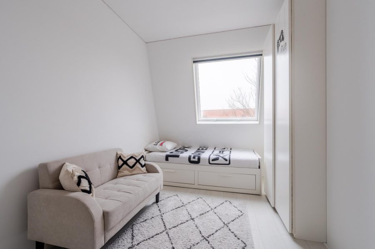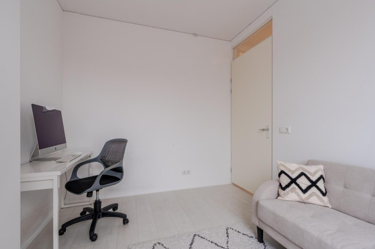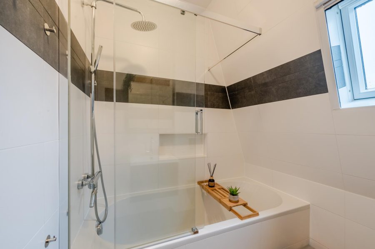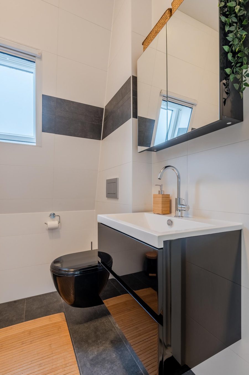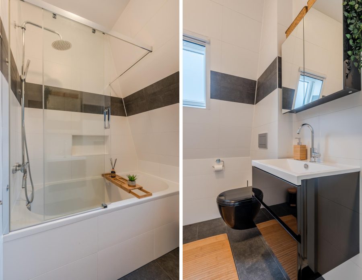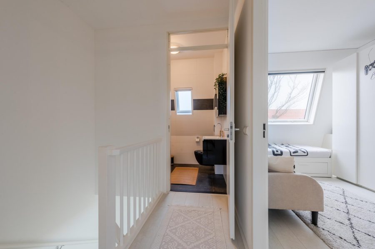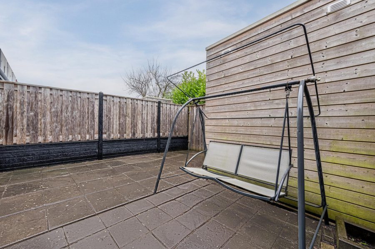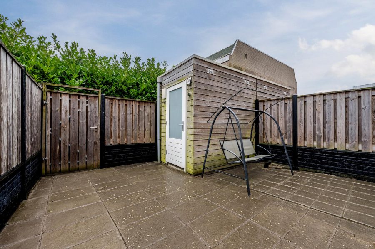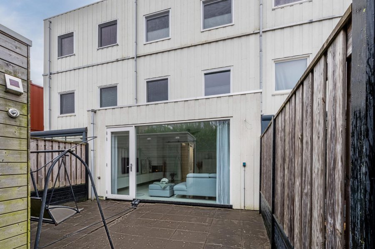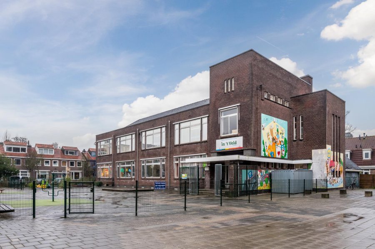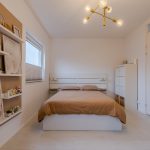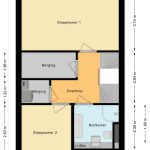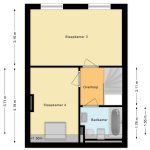- Woonoppervlakte 138 m2
- Perceeloppervlakte 101 m2
- Inhoud 486 m3
- Aantal verdiepingen 3
- Aantal slaapkamers 4
- Energielabel A
- Type woning Eengezinswoning, Tussenwoning
Deze prachtige woning moet je van binnen zien! De ruime en vooral lichte woning met achtertuin is luxueus en strak gestyled en zeer comfortabel. Je hebt hier de beschikking over een fraaie keuken, een ruime woonkamer met sfeerhaard, 4 slaapkamers en twee eigentijdse badkamers. Ook aan de duurzaamheid is gedacht. De woning is in het bezit van energielabel A. Is je interesse gewekt? We nemen je mee:
• Woongenot: 138,1 m2
• Ruime separate woonkeuken (2018) met inbouwapparatuur
• Lichte, tuingerichte living met sfeerhaard
• Vloerverwarming op de begane grond
• Dakopbouw (2021)
• Vier royale slaapkamers
• Separate waskamer
• Twee eigentijdse badkamers
• Onderhoudsvriendelijke achtertuin
• (Fietsen)berging en achterom
• Centrale ligging in kindvriendelijke buurt
Loop je met ons mee?
Via de brede stoep bereiken we de voordeur van de woning. Entree met meterkast, zwevend toilet met fonteintje, trapopgang naar de eerste verdieping, bergkast, open toegang tot de ruime eetkeuken en open toegang tot de lichte woonkamer. De fraaie keuken heeft hoogglans greeploze witte fronten, een donker aanrechtblad en is voorzien van een wandkast met inbouwapparatuur met o.a. zowel een oven als combimagnetron. In het rechte gedeelte is eveneens inbouwapparatuur aanwezig en je kookt hier elektrisch. De keuken is ruim genoeg om een eettafel te plaatsen om gezellig te tafelen met familie en vrienden. Aan het eind van de gang tref je de toegang tot de lichte, tuingerichte woonkamer aan. De woonkamer is maar liefst 2,5 meter uitgebouwd en heeft aan de achterzijde een breed raam en een toegangsdeur tot de tuin. De strak gestylede woonkamer is voorzien van een fraaie schouw met elektrische sfeerhaard. Op de vloer van de begane grond liggen lichte tegels met eronder vloerverwarming en de muren en plafonds zijn strak en neutraal afgewerkt.
Eerste verdieping:
Via de trap bereik je de overloop van deze verdieping. Aan de achterzijde tref je een ruime slaapkamer aan. Verder is hier een ruime berging te vinden, een ruimte voor het witgoed en de technische installatie, de tweede slaapkamer en een badkamer. De ruime slaapkamer aan de achterzijde is mogelijk te splitten om een vijfde slaapkamer te creëren. De luxe eigentijdse badkamer is voorzien van een brede wastafel met twee kranen en spiegelkast, een zwevend toilet en een luxe inloopdouche met hand- en regendouche. Ook deze verdieping is perfect afgewerkt.
Tweede verdieping:
In 2021 is deze tweede verdieping gebouwd. Via de vaste trap bereiken we de overloop van deze verdieping. Hier zijn nog twee keurig afgewerkte slaapkamers te vinden en de tweede badkamer. Eén slaapkamer ligt aan de achterzijde en de tweede slaapkamer aan de voorzijde, naast de badkamer. In de badkamer zijn een ligbad met douchemogelijkheid te vinden, een wastafel met spiegelkast en een zwevend toilet. De voeten blijven comfortabel warm op deze verdieping door de vloerverwarming.
Tuin:
De woning heeft een beschutte onderhoudsvriendelijke achtertuin gelegen op het oosten. De tuin is voorzien van een houten (fietsen)berging met elektra en er is een achterom.
Parkeren:
Er is parkeergelegenheid rond de woning.
Ken je de omgeving al?
Deze luxe en comfortabele eengezinswoning (2015) is gelegen aan een rustige weg in de kindvriendelijke Rosmolenbuurt. Je woont hier op slechts vijf minuten fietsen van het centrum, waar je tal van winkels, horeca en culturele faciliteiten aantreft. De supermarkt vind je op loopafstand en hetzelfde geldt voor kinderopvang en scholen. Zowel het Burgemeester In ’t Veldpark als het Darwinpark bevinden zich vlakbij huis. Ook bevindt de woning zich vlakbij medische voorzieningen als de huisarts, de apotheek en het ziekenhuis.
De bushalte staat op loopafstand en naar het NS-station Kogerveld fiets je in vijf minuten. Met de auto ben je in een paar minuten op de snelweg A7 richting Purmerend en Hoorn en, via de aansluitende A8 en de ring A10, richting Amsterdam.
Goed om te weten:
• Lichte, strak afgewerkte en luxueuze eengezinswoning met tuin
• Vier slaapkamers en twee badkamers
• Energielabel: A
• Gunstige ligging t.o.v. voorzieningen
• Goede bereikbaarheid (bus en trein)
• Uitvalswegwegen prima bereikbaar
• Volle eigendom
English version
This beautiful home must be seen inside! The spacious and especially bright house with back garden is luxuriously and sleekly styled and very comfortable. You have access to a beautiful kitchen, a spacious living room with cosy fireplace, four bedrooms and two contemporary bathrooms. Sustainability has also been considered. The property possesses energy label A. Has your interest been piqued? We take you through:
• Living space: 138.1 m2
• Spacious separate kitchen (2018) with built-in appliances
• Bright, garden-oriented living room with cosy fireplace
• Underfloor heating on the ground floor
• Roof construction (2021)
• Four spacious bedrooms
• Separate laundry room
• Two contemporary bathrooms
• Low-maintenance back garden
• (Bicycle) storage and back entrance
• Central location in child-friendly neighbourhood
Let's show you around!
Via the wide pavement we reach the front door of the house. Entrance with meter closet, floating toilet with hand basin, staircase to the first floor, storage closet, open access to the spacious dining kitchen and open access to the bright living room. The beautiful kitchen has high-gloss handle-less white fronts, a dark countertop and features a wall unit with built-in appliances among others an oven ánd combination oven/microwave. The straight section also has built-in appliances and you cook electric here. The kitchen is spacious enough to accommodate a dining table for socialising with family and friends. At the end of the hallway, you will find access to the bright, garden-oriented living room. The living room has a wide window at the back and an entrance door to the garden. The styled living room with an extension of 2,5m has a beautiful fireplace with an electric wood-burning stove. The ground floor has light tiles with underfloor heating underneath and the walls and ceilings have a sleek and neutral finish.
First floor:
Via the stairs you reach the landing of this floor. At the rear, you will find a spacious bedroom. You will also find a spacious storage room here, a room for washer and dryer and the technical installation, the second bedroom and a bathroom. The spacious bedroom at the rear can be split to create a fifth bedroom. The luxurious contemporary bathroom features a wide washbasin with two taps and mirror cabinet, a floating toilet and a luxurious walk-in shower with handheld and rain shower. This floor is also perfectly finished.
Second floor:
This second floor was built in 2021. Via the fixed staircase, we reach the landing of this floor. Here you will find two more neatly finished bedrooms and the second bathroom. One bedroom is located at the rear and the second bedroom at the front, next to the bathroom. The bathroom has a bathtub with shower facilities, a washbasin with mirror cabinet and a floating toilet.
Your feet stay comfortably warm on this floor due to the underfloor heating.
Garden:
The property has a sheltered low-maintenance back garden located on the east. The garden has a wooden (bicycle) shed with electricity and there is a back entrance.
Parking:
There is parking space around the house.
Do you already know the area?
This luxurious and comfortable family home (2015) is located on a quiet road in the child-friendly Rosmolen neighbourhood. You live here just five minutes by bike from the city centre, where you will find plenty of shops, restaurants and cultural facilities. The supermarket is within walking distance and so are childcare and schools. Both the Burgemeester In ‘t Veldpark and the Darwinpark are close to home. The property is also close to medical facilities such as the GP, pharmacy and hospital.
The bus stop is at walking distance and you cycle to the railway station Kogerveld in five minutes. By car, you can be on the A7 motorway towards Purmerend and Hoorn in a few minutes and, via the connecting A8 and the A10 ring road, towards Amsterdam.
Good to know:
• Bright, sleekly finished and luxurious family home with garden
• Four bedrooms and two bathrooms
• Energy label: A
• Favourable location in relation to amenities
• Good accessibility (bus and train)
• Easy access to main roads
• Full ownership
Kenmerken
Overdracht
- Status
- Verkocht
- Koopprijs
- € 625.000,- k.k.
Bouwvorm
- Objecttype
- Woonhuis
- Soort
- Eengezinswoning
- Type
- Tussenwoning
- Bouwjaar
- 2015
- Bouwvorm
- Bestaande bouw
- Liggingen
- In woonwijk
Indeling
- Woonoppervlakte
- 138 m2
- Perceel oppervlakte
- 101 m2
- Inhoud
- 486 m3
- Aantal kamers
- 6
- Aantal slaapkamers
- 4
Energie
- Isolatievormen
- Volledig geïsoleerd, HR glas
- Soorten warm water
- CV ketel
- Soorten verwarming
- CV ketel, Vloerverwarming gedeeltelijk
Buitenruimte
- Tuintypen
- Achtertuin
- Type
- Achtertuin
- Achterom
- Ja
- Kwaliteit
- Verzorgd
Bergruimte
- Soort
- Vrijstaand steen
- Voorzieningen
- Voorzien van elektra
Parkeergelegenheid
- Soorten
- Geen garage
Dak
- Dak type
- Samengesteld dak
Overig
- Permanente bewoning
- Ja
- Waardering
- Goed tot uitstekend
- Waardering
- Goed tot uitstekend
Voorzieningen
- Voorzieningen
- Mechanische ventilatie
Kaart
Streetview
In de buurt
Plattegrond
Neem contact met ons op over Rosmolenstraat 114, Zaandam
Kantoor: Makelaar Amsterdam
Contact gegevens
- Tel. 020–7058998
- amsterdam@bertvanvulpen.nl
- Route: Google Maps
Andere kantoren: Krommenie, Zaandam, Amstelveen

