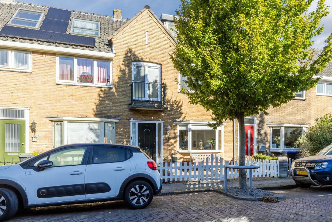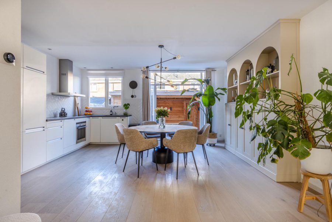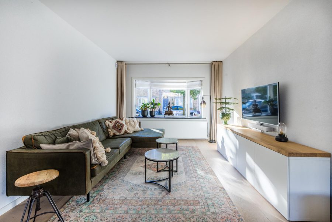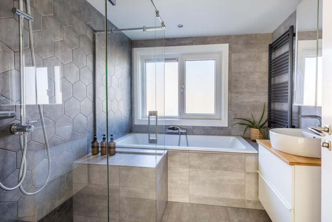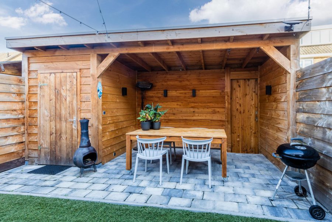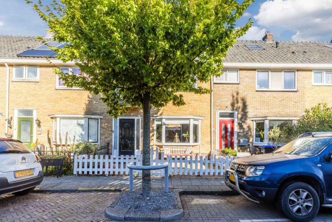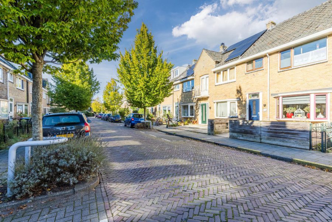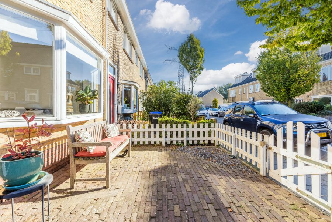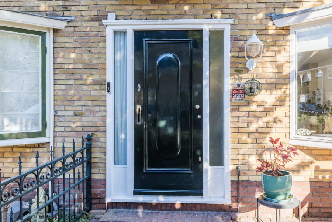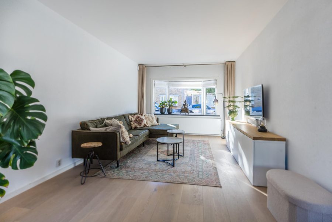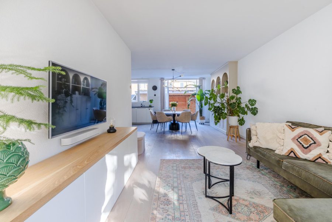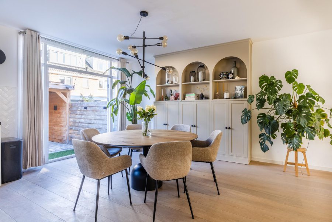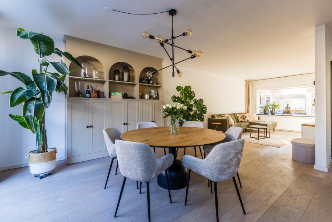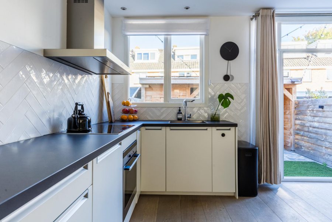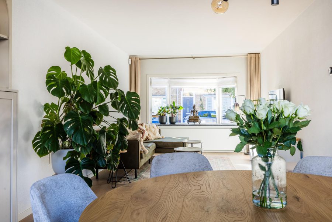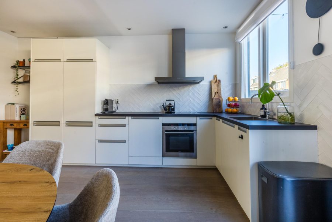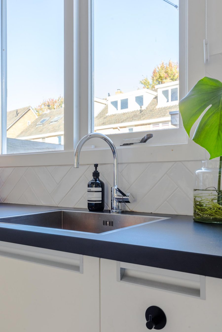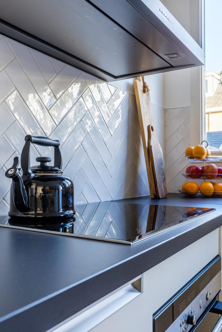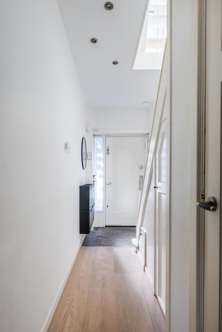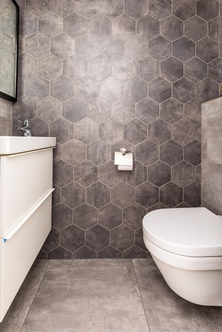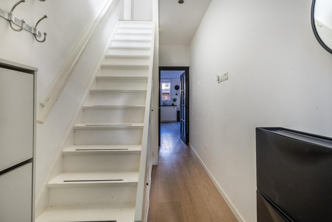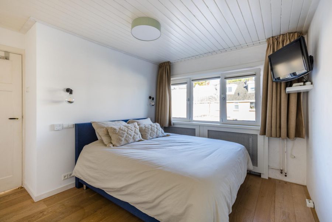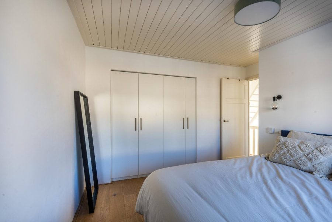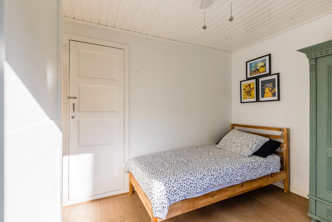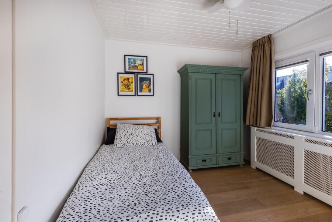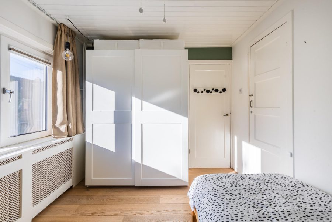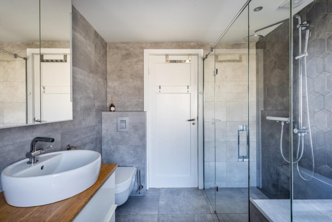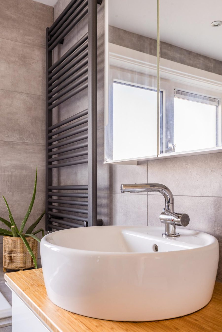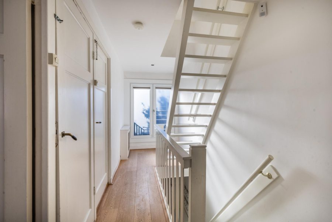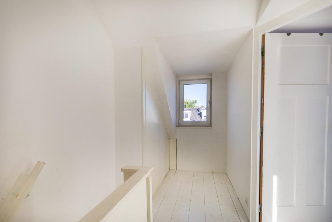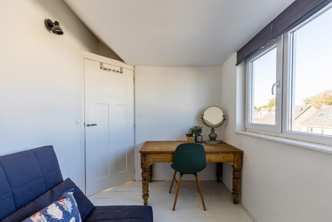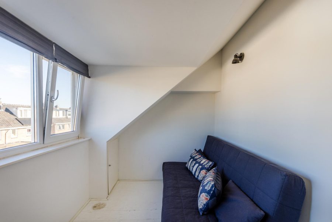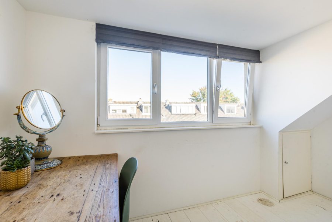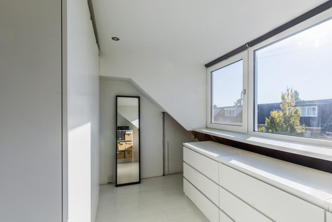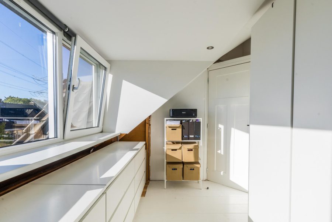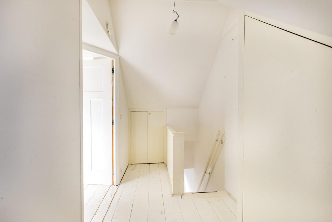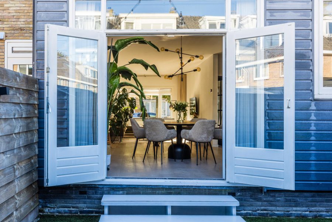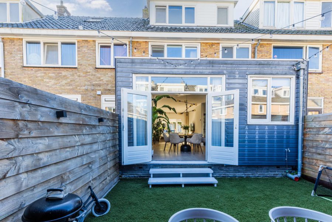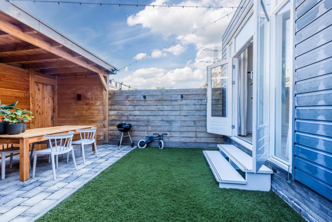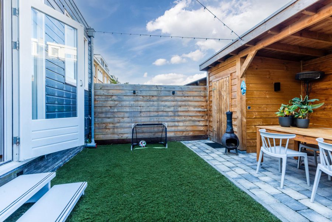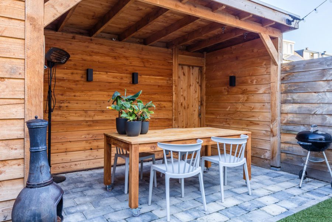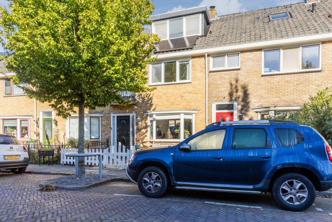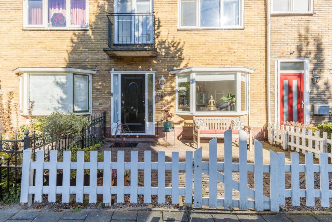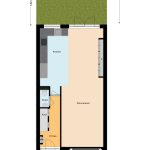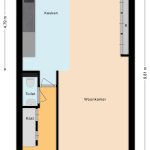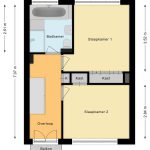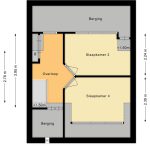- Woonoppervlakte 110 m2
- Perceeloppervlakte 111 m2
- Inhoud 376 m3
- Aantal verdiepingen 3
- Aantal slaapkamers 4
- Energielabel B
- Type woning Eengezinswoning, Tussenwoning
Wat een sfeervolle woning is dit! Houd je van karakteristiek wonen in een rustige fijne buurt, zoek dan niet verder. Deze ruime INSTAPKLARE woning wacht op jou. Het huis met voor- en achtertuin is pico bello onderhouden en heeft een aantal authentieke accenten behouden zoals de erker, de hoge plafonds en de openslaande deuren naar de tuin. De benedenverdieping en badkamer zijn voorzien van vloerverwarming. Heerlijk comfortabel dus allemaal. De woning is voorzien van 14 zonnepanelen en is goed geïsoleerd. De tuin is voorzien van een overkapping waar je kunt loungen en eten in de zomermaanden. We nemen je mee:
• Woongenot: 109,8 m2
• Ruime, lichte woonkamer met open keuken
• Openslaande deuren naar de tuin
• Mooie keuken met inbouwapparatuur, o.a. inductiekookplaat
• Erker, vaste kast en hoge plafonds
• Vloerverwarming begane grond en badkamer
• Vier fijne slaapkamers verdeeld over twee verdiepingen
• Dakkapel voor en achter
• Fraai eigentijds sanitair
• Voor- en achtertuin
• Achtertuin met houten berging en overkapping (2022)
• Centraal gelegen in kindvriendelijke buurt
Loop je met ons mee?
Begane grond:
Via de voortuin bereiken we de voordeur met zijlichten. Entree met garderobe en meterkast, brede vaste kast. Zwevend toilet met fonteintje en toegang tot de ruime, lichte woonkamer met open keuken. De woonkamer heeft een hoog plafond, aan de voorzijde een erker en aan de achterzijde openslaande deuren naar de tuin. Aan de achterzijde bevindt zich de L-vormige keuken. De keuken heeft witte fronten en is voorzien van inbouwapparatuur, o.a. een inductiekookplaat (2023). Ter hoogte van de keuken bevindt zich een prachtige vaste kast. Er is ruimte genoeg in de woonkamer voor een royale zithoek en een ruime eettafel. Op de grond liggen houten vloerdelen met eronder vloerverwarming en de muren en plafonds zijn strak en neutraal afgewerkt.
Eerste verdieping:
Via de trap in de hal bereik je de overloop van deze verdieping. De overloop is aan de voorzijde voorzien van een sfeervol Frans balkon. Hier zijn twee slaapkamers en de badkamer te vinden. Eén slaapkamer ligt aan de achterzijde, naast de badkamer, en de tweede slaapkamer ligt aan de voorzijde. Beide slaapkamers hebben vaste kasten en de paneeldeuren zijn behouden. In de sfeervolle eigentijdse badkamer tref je een brede inloopdouche met hand- en regendouche aan, een badmeubel met waskom en spiegelkast, een zwevend toilet, een designradiator én een ligbad. Ook op deze verdieping liggen houten vloerdelen. De badkamer is voorzien van vloerverwarming.
Tweede verdieping:
Via de open trap bereik je deze verdieping. Deze verdieping is eveneens keurig afgewerkt en aan de voorzijde en achterzijde voorzien van een dakkapel. Hier zijn nog twee slaapkamers te vinden en afgesloten bergruimte. In deze bergruimte zit de aansluiting voor witgoed bevestigd.
Tuin:
De woning heeft een zonnige bestrate voortuin en een beschutte achtertuin met een houten berging met overkapping (2022). De tuin is voorzien van kunstgras en betegeling. Je kunt her een fijne loungeplek realiseren en gezellig buiten eten in de zomermaanden en kinderen kunnen hier veilig spelen.
Parkeren:
Er is parkeergelegenheid rond de woning.
Ken je de omgeving al?
Deze eengezinswoning is gelegen aan een rustige straat in de heerlijk rustige, kindvriendelijke Schilders- en Waddenbuurt. Je woont hier op loop- of korte fietsafstand van het centrum, waar je een ruime keus aan winkels en horeca aantreft, alsmede een aantal culturele faciliteiten. De supermarkt vind je op loopafstand. Kinderopvang en scholen zijn te vinden op loop- of korte fietsafstand van de woning. De vele sportfaciliteiten van Zaandam zijn per fiets goed bereikbaar.
De bushalte staat op een paar minuten lopen en als je iets langer loopt kom je bij het NS-station Koog aan de Zaan. Met de auto zijn zowel de A7 richting Purmerend en Hoorn als de A8 met aansluitend de ring A10 richting Amsterdam goed bereikbaar.
Goed om te weten:
• INSTAPKLARE jaren ’30 woning met voor en achtertuin
• Uitstekend geïsoleerd
• 14 zonnepanelen
• Energielabel: B
• Fundering is onderzocht en wordt gemonitord middels meetbouten, positief meetrapport aanwezig. Zakking klein
• Rustig gelegen in centrale kindvriendelijke buurt
• Het bruisende centrum van Zaandam vlakbij
• Goed openbaar vervoer
• Uitvalswegen goed bereikbaar
• Volle eigendom
English version
What an attractive property this is! If you like characteristic living in a quiet fine neighbourhood, look no further. This spacious MOVE-IN READY house is waiting for you. The house with front and back garden has been maintained pico bello and has retained some authentic touches such as the bay window, high ceilings and French doors to the garden. The ground floor and bathroom have underfloor heating. Wonderfully comfortable all in all. The house has 14 solar panels and is well insulated. The garden has a canopy where you can lounge and eat in the summer months. We take you through:
• Living space: 109.8 m2
• Spacious, bright living room with open kitchen
• French doors to the garden
• Beautiful kitchen with built-in appliances, including induction cooker
• Bay window, closet and high ceilings
• Underfloor heating on ground floor and bathroom
• Four nice bedrooms on two floors
• Front and rear dormer windows
• Attractive contemporary bathroom
• Front and back garden
• Back garden with wooden shed and canopy (2022)
• Centrally located in child-friendly neighbourhood
Let's show you around!
Ground floor:
Through the front garden we reach the front door with sidelights. Entrance with wardrobe and meter closet, wide fixed closet. Floating toilet with hand basin and access to the spacious, bright living room with open kitchen. The living room has a high ceiling, a bay window at the front and French doors to the garden at the back. At the rear is the L-shaped kitchen. The kitchen has white fronts and is equipped with built-in appliances, including an induction cooker (2023). At the height of the kitchen is a beautiful fixed closet. There is enough space in the living room for a generous seating area and a spacious dining table. There are wooden floorboards on the floor with underfloor heating underneath and the walls and ceilings are finished neat and neutral.
First floor:
Via the staircase in the hall, you reach the landing of this floor. The landing has an attractive French balcony at the front. Two bedrooms and the bathroom can be found here. One bedroom is at the back, next to the bathroom, and the second bedroom is at the front. Both bedrooms have fitted wardrobes and the panel doors have been retained. In the attractive contemporary bathroom you will find a large walk-in shower with handheld and rain shower, a vanity unit with washbasin and mirror cabinet, a floating toilet, a design radiator and a bathtub. Also on this floor are wooden floorboards. The bathroom has underfloor heating.
Second floor:
You reach this floor via the open staircase. This floor is also nicely finished and has a dormer window at the front and back. Here you will find two more bedrooms and enclosed storage space.
Garden:
The property has a sunny paved front garden and a sheltered back garden with a wooden shed with canopy (2022). The garden has artificial grass and tiling. You can realise a nice lounge area and have cosy outdoor dining in the summer months and children can play safely here.
Parking:
There is parking space around the house.
Do you already know the area?
This single-family house is located on a quiet street in the wonderfully peaceful, child-friendly Schilders- en Waddenbuurt neighbourhood. You live here at walking or short cycling distance from the city centre, where you will find a wide range of shops and restaurants, as well as a number of cultural facilities. The supermarket is at walking distance. Childcare and schools can be found within walking or short cycling distance from the house. Zaandam's many sports facilities are easily accessible by bike.
The bus stop is a few minutes' walk away and if you walk a little longer you will reach the railway station Koog aan de Zaan. By car, both the A7 towards Purmerend and Hoorn and the A8 with subsequent A10 ring road towards Amsterdam are easily accessible.
Good to know:
• MOVE-IN READY 1930s house with front and back garden
• Excellent insulation
• 14 solar panels
• Energy label: B
• Foundation has been examined and is monitored by measuring bolts, positive measuring report present. Subsidence small
• Quietly located in central child-friendly neighbourhood
• The vibrant centre of Zaandam nearby
• Good public transport
• Easy access to main roads
• Full ownership
Kenmerken
Overdracht
- Status
- Verkocht
- Koopprijs
- € 465.000,- k.k.
Bouwvorm
- Objecttype
- Woonhuis
- Soort
- Eengezinswoning
- Type
- Tussenwoning
- Bouwjaar
- 1939
- Bouwvorm
- Bestaande bouw
- Liggingen
- Aan rustige weg, In woonwijk
Indeling
- Woonoppervlakte
- 110 m2
- Perceel oppervlakte
- 111 m2
- Inhoud
- 376 m3
- Aantal kamers
- 5
- Aantal slaapkamers
- 4
Energie
- Isolatievormen
- Vloerisolatie, Driedubbel glas, HR glas
- Soorten warm water
- CV ketel
- Soorten verwarming
- CV ketel, Vloerverwarming gedeeltelijk
Buitenruimte
- Tuintypen
- Achtertuin, Voortuin
- Type
- Achtertuin
- Achterom
- Ja
- Kwaliteit
- Verzorgd
Bergruimte
- Soort
- Aangebouwd hout
- Voorzieningen
- Voorzien van elektra
Parkeergelegenheid
- Soorten
- Geen garage
Dak
- Dak type
- Zadeldak
- Dak materialen
- Pannen
Overig
- Permanente bewoning
- Ja
- Waardering
- Goed tot uitstekend
- Waardering
- Goed tot uitstekend
Voorzieningen
- Voorzieningen
- Frans balkon, Glasvezel kabel, Zonnepanelen, Natuurlijke ventilatie
Kaart
Streetview
In de buurt
Plattegrond
Neem contact met ons op over Texelstraat 56, Zaandam
Kantoor: Makelaar Amsterdam
Contact gegevens
- Tel. 020–7058998
- amsterdam@bertvanvulpen.nl
- Route: Google Maps
Andere kantoren: Krommenie, Zaandam, Amstelveen

