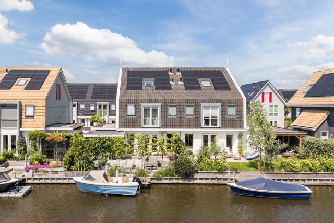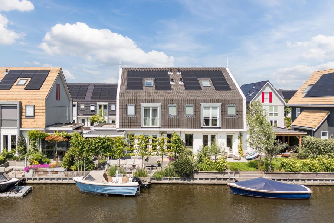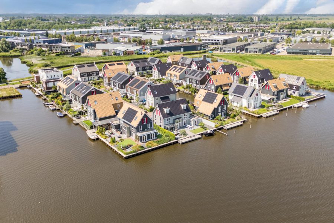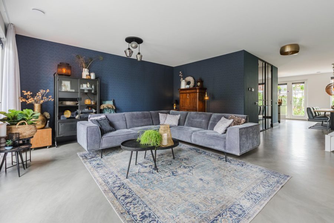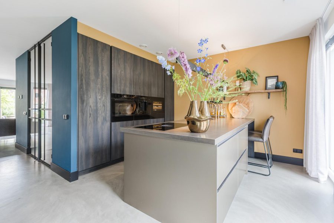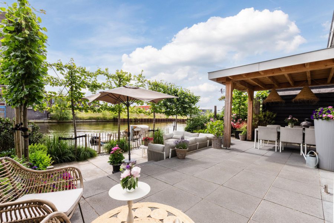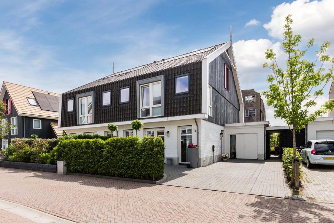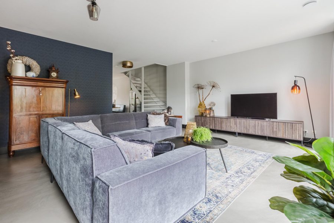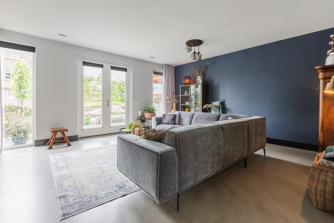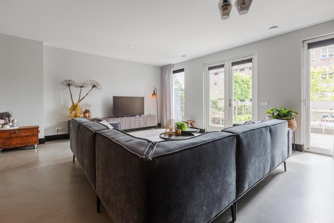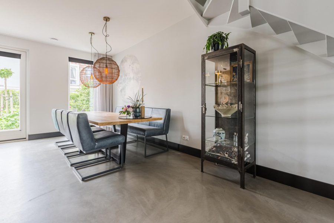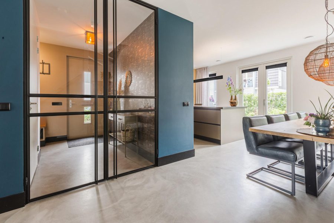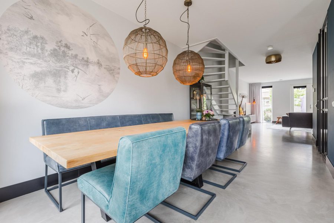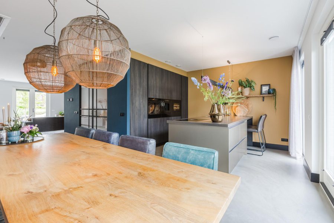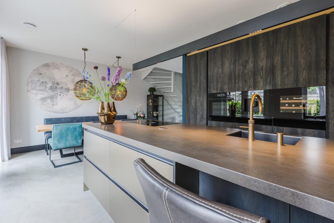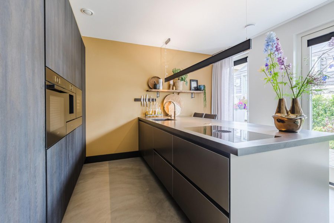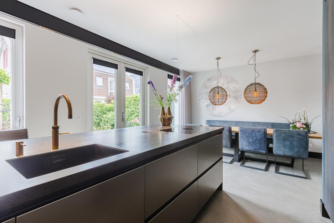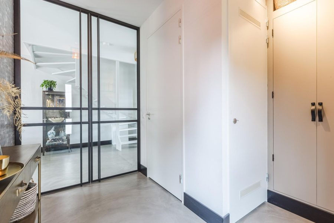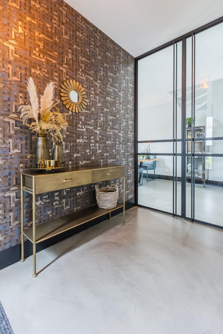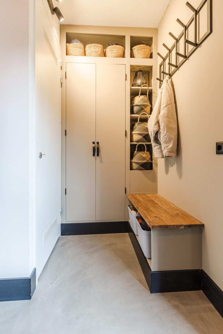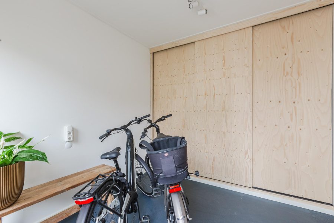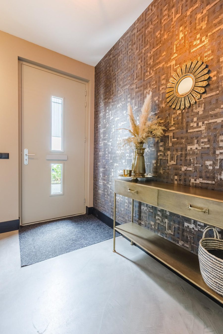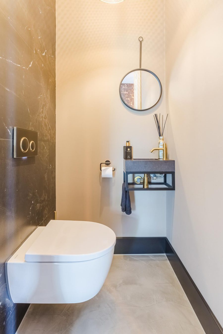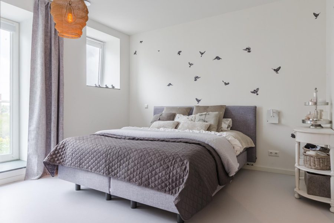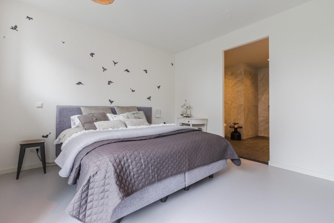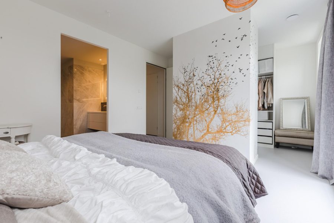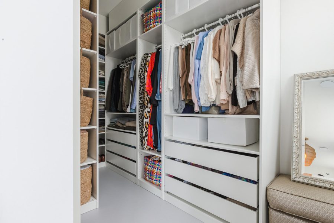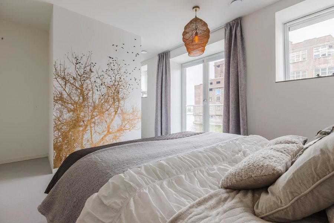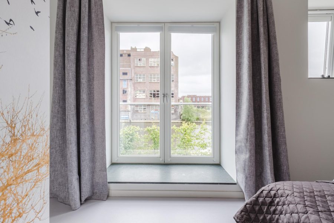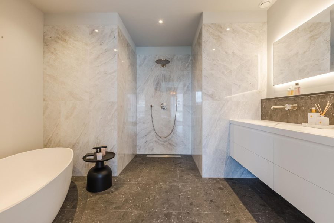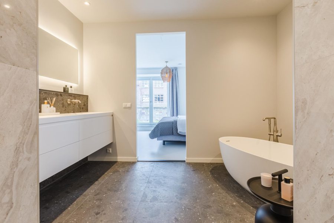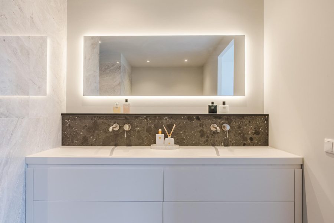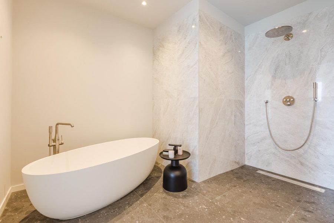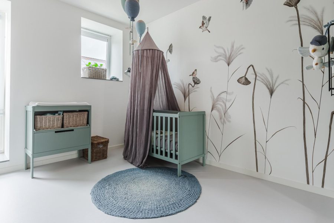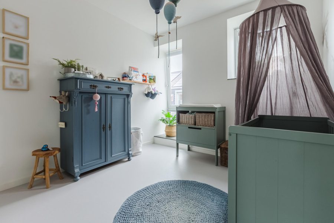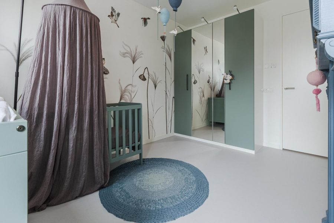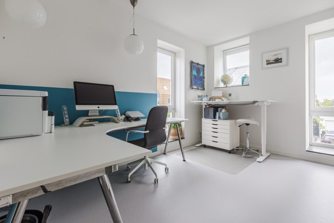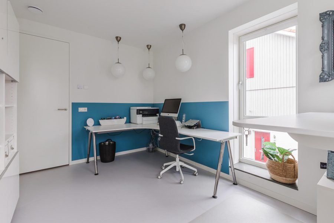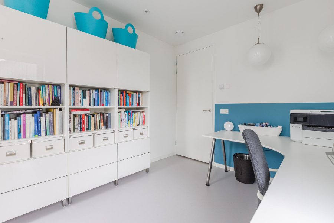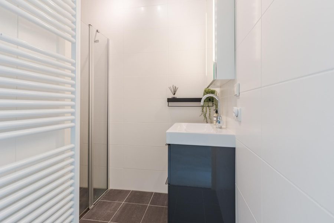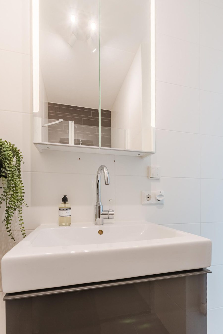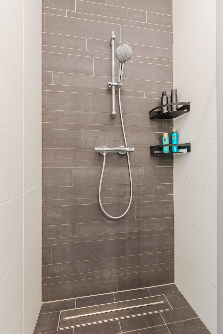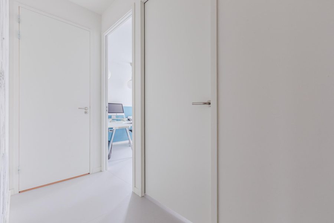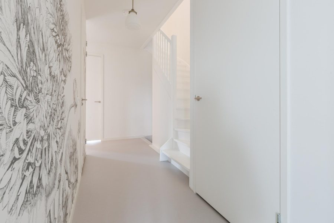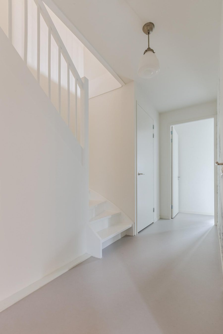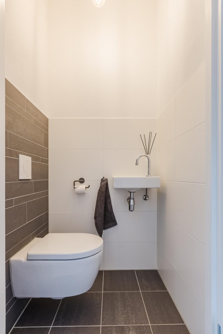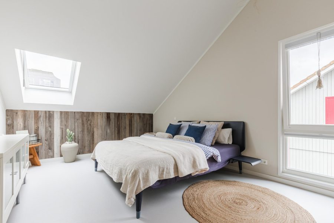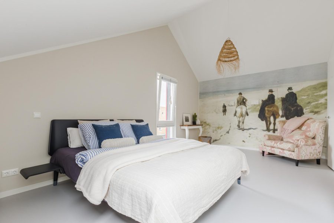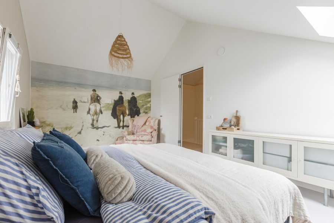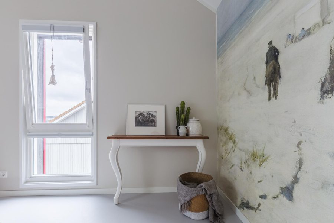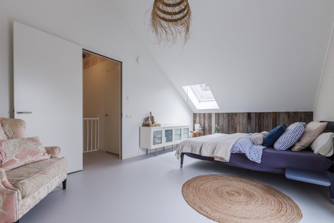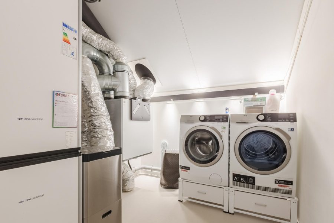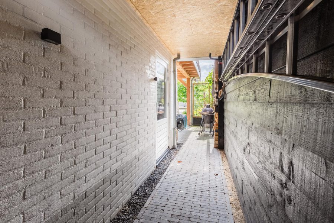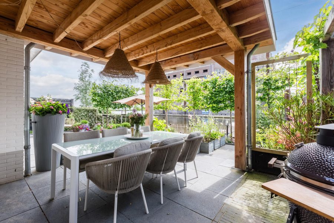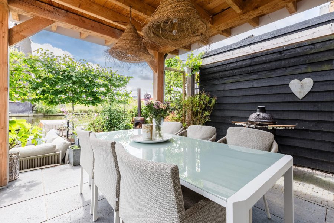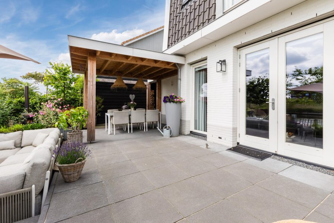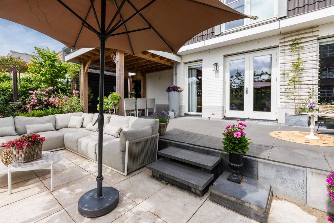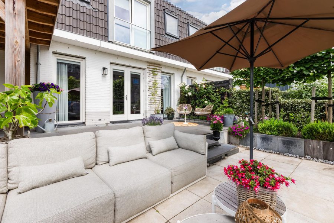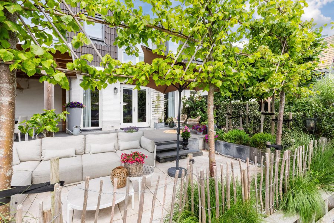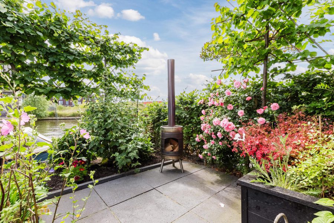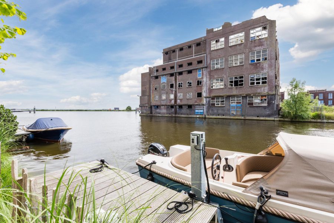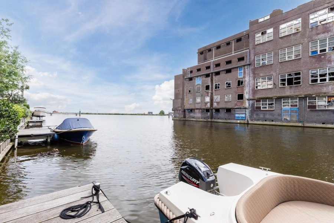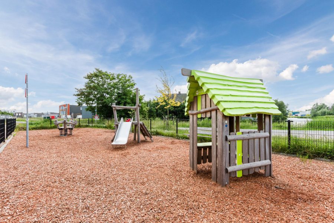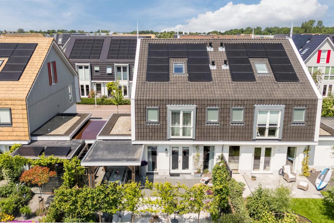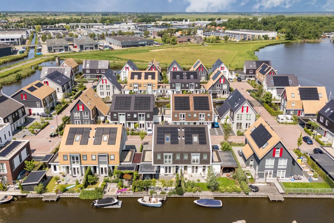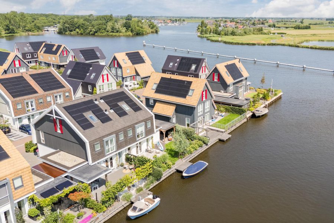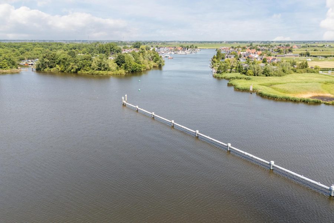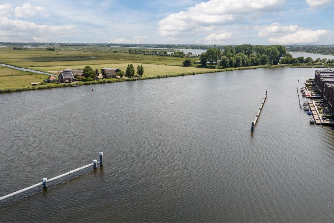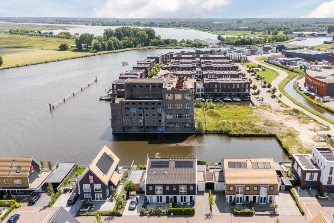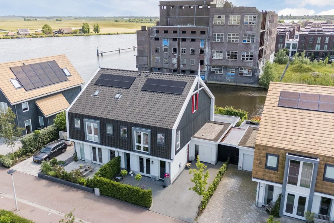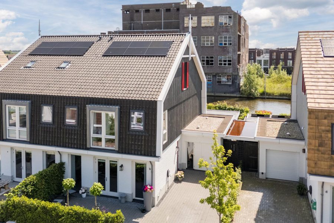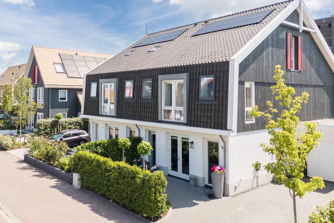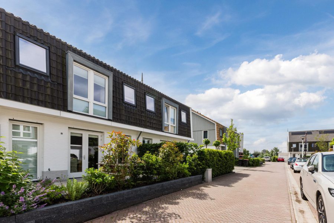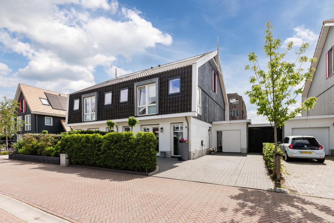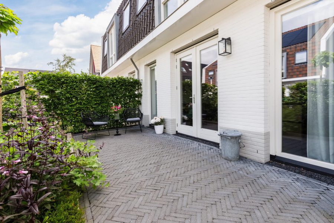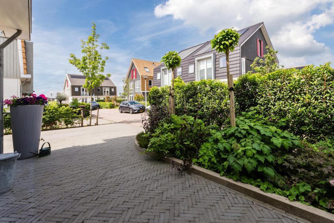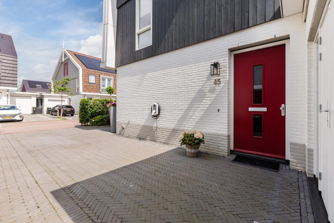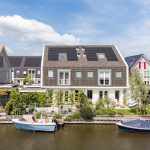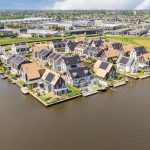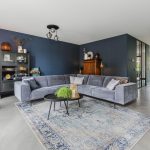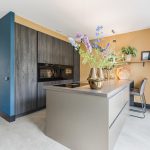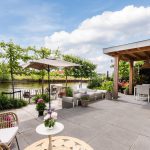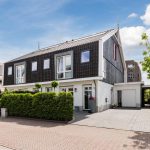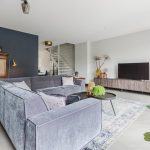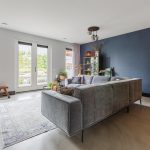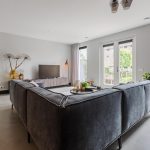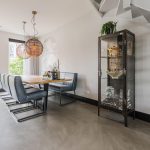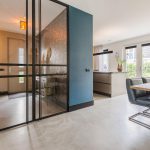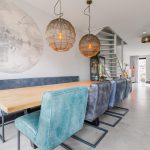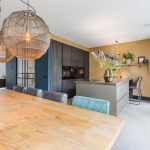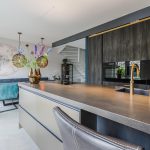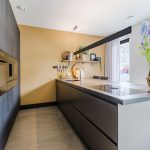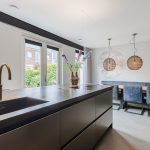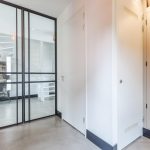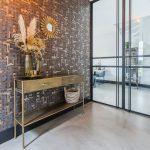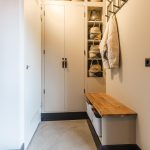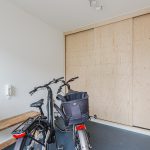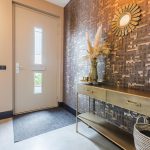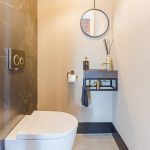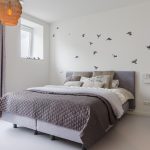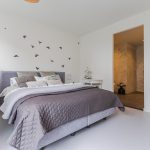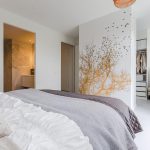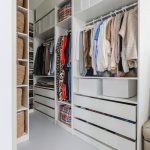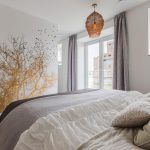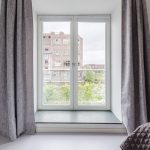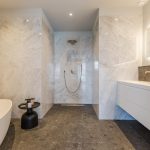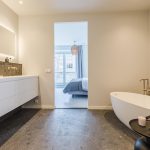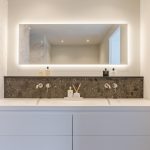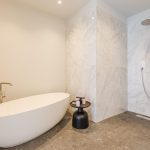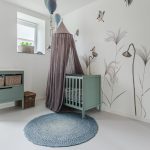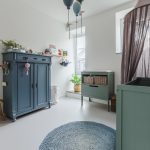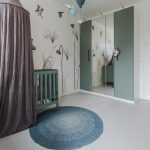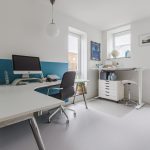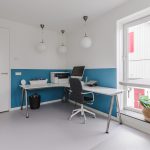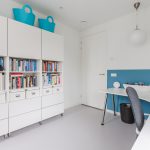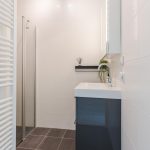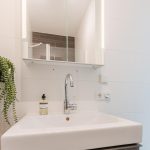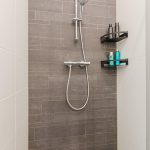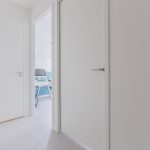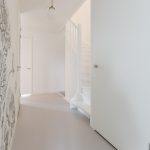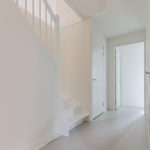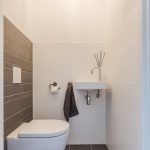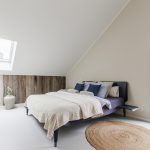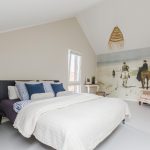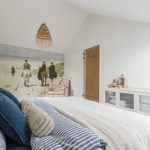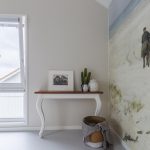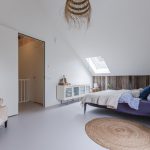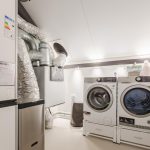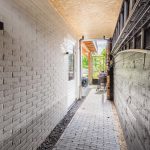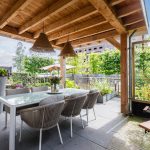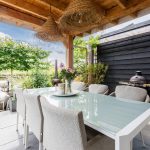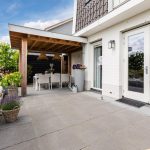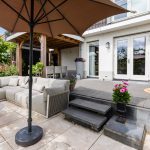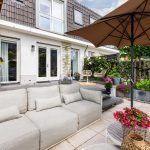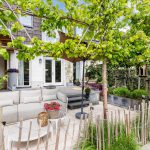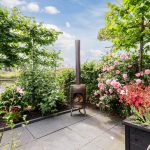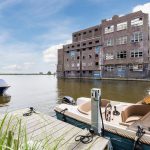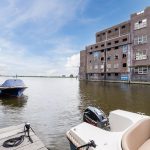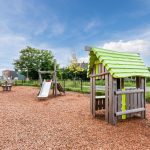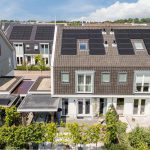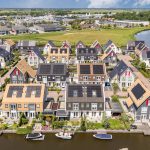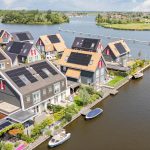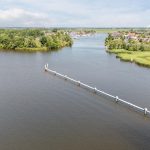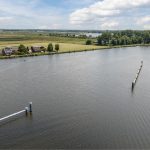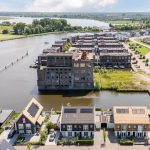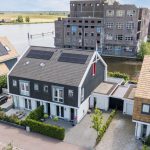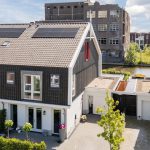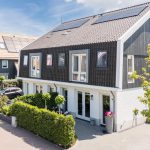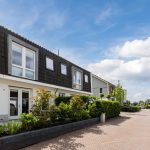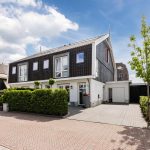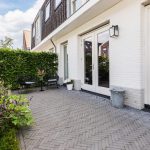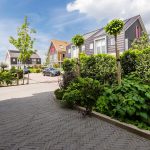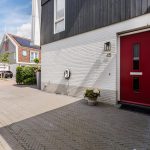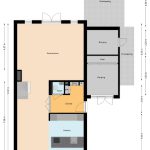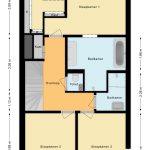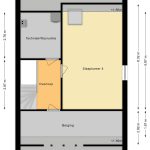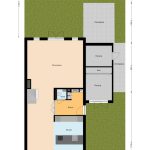- Woonoppervlakte 198 m2
- Perceeloppervlakte 272 m2
- Inhoud 804 m3
- Aantal verdiepingen 3
- Aantal slaapkamers 4
- Energielabel A
- Type woning Eengezinswoning, Twee onder één kapwoning
Op een unieke, landelijk gelegen locatie is deze zeer ruime 2-onder-1-kapwoning te koop. De sfeervolle woning (2021) is zeer comfortabel te noemen en voorzien van een moderne en duurzame energievoorzieningsinstallatie. Het huis met fraai aangelegde voor-, zij- en achtertuin, is voorzien van verschillende terrassen en een fraaie overkapping en is gelegen aan open vaarwater. Er bevindt zich een verdiept terras aan het water. Aan de eigen steiger kun je je sloep aanleggen en zo het open vaarwater opvaren.
De woning is instapklaar en uitstekend onderhouden. De lichte woning is voorzien van veel raampartijen en ruim opgezette vertrekken. Je treft een fraaie luxe keuken aan en eigentijds stijlvol sanitair. De hele woning is voorzien van vloerverwarming. Je auto’s kun je parkeren op eigen terrein. Een prachtige woning op een gewilde en unieke locatie! We nemen je mee:
• Woongenot: 198,4 m2
• Ruime, sfeervolle en lichte woonkamer
• Moderne, luxe keuken met spoeleiland, eetbar en hoogwaardige inbouwapparatuur
• Eigentijds luxe sanitair (2 badkamers) met o.a. een vrijstaand ligbad
• 4 zeer royale slaapkamers verdeeld over twee verdiepingen
• Hoofdslaapkamer met inloopkast en open toegang tot de badkamer
• 2e badkamer met inloopdouche
• Separaat toilet eerste verdieping
• Aparte berging met de witgoedaansluiting en de technische installatie
• Zeer veel bergruimte
• Uitstekend verzorgde en fraai aangelegde voor-, zij- en achtertuin
• Deels groene achtertuin met overkapping en verschillende terrassen gelegen aan open vaarwater
• Eigen steiger voor boot/sloep
• Ruime buitenbergingen
• Zeer duurzaam en uitstekend geïsoleerd
• De gehele woning is voorzien van vloerverwarming
• Gelegen in gewilde, kindvriendelijke buurt
Loop je met ons mee?
Begane grond:
We zetten de auto op de eigen oprit en bereiken de voordeur van de woning. Entree met meterkast en garderobe, bergkast, zwevend toilet met fonteintje en via dubbele taatsdeuren toegang tot de woonkamer met open keuken. De lichte, sfeervolle woonkamer heeft zowel aan de voor- als achterzijde twee hoge ramen en openslaande deuren naar respectievelijk de voortuin en de achtertuin. Aan de achterzijde is plaats voor een ruime zithoek en aan de voorzijde, in de buurt van de keuken, is plaats voor een grote eettafel. De fraaie, moderne keuken is voorzien van een wandkast en een kookschiereiland met kleine eetbar. De keuken is uitgevoerd met hoogwaardige, geavanceerde inbouwapparatuur (Bosch). Je kookt hier elektrisch met gebruik van een Bora afzuigsysteem. De spoelbak is voorzien van een Quooker. Op de begane grond ligt een lichte Forbo linoleum met eronder vloerverwarming. De muren en plafonds zijn strak afgewerkt. De open trap naar de eerste verdieping bevindt zich in de woonkamer.
Eerste verdieping:
Via de trap in de woonkamer bereiken we de overloop van deze verdieping. Hier zijn drie slaapkamers, twee badkamers, een separaat toilet en een bergkast te vinden. Twee slaapkamers liggen aan de voorzijde en de hoofdslaapkamer ligt aan de achterzijde. Alle kamers hebben een mooie lichtinval en de hoofdslaapkamer heeft naar binnen draaiende deuren en een Frans balkon. Alle slaapkamers hebben een vrij uitzicht. De hoofdslaapkamer ligt aan de achterzijde en is voorzien van een ruime inloopkast. De slaapkamer heeft een open doorgang naar een fraai betegelde eigentijdse badkamer. Je treft hier een breed badmeubel met dubbele wastafel, een verlichte (en verwarmde) spiegel, een vrijstaand bad en een inloopdouche aan. Centraal op de verdieping zijn nog een separaat zwevend toilet met fonteintje en een tweede badkamer met wastafel, spiegel en inloopdouche te vinden. Ook deze verdieping is perfect afgewerkt. Er ligt eveneens een marmoleum vloer met eronder vloerverwarming.
Tweede verdieping:
Via de vaste trap bereiken we deze verdieping. Hier is de ruime vierde slaapkamer te vinden, veel bergruimte en een afgesloten berging met de aansluiting voor het witgoed en de technische installatie. Ook deze verdieping is voorzien van vloerverwarming.
Tuin:
De woning heeft een deels groene, deels bestrate (visgraatverband) voor- en zijtuin. Aan de woning vast vind je een tweetal bergingen. De zijtuin is overkapt en heeft toegang tot de fraai aangelegde achtertuin. De achtertuin heeft een mooie, groene uitstraling en is voorzien van een overkapping en verschillende terrassen, waaronder een terras aan het water. Daar bevindt zich ook een steiger waar je je eigen boot/sloep aan kunt leggen en zo het open water op kunt varen. Je hebt hier een fantastisch vrij uitzicht.
Parkeren:
Je kunt parkeren op eigen terrein.
Ken je de omgeving al?
Deze fraaie, eigentijdse 2-onder-1-kapwoning (2021) met unieke landelijke ligging is gelegen aan een rustige weg in een kindvriendelijke buurt . De woning ligt op een schiereiland en aan open vaarwater. Je woont hier op fietsafstand van het centrum en op loopafstand van de supermarkt. Kinderopvang en scholen vind je op fietsafstand en hetzelfde geldt voor diverse sportfaciliteiten.
De bushalte en het NS-station bevinden zich op fietsafstand. Met de auto zijn zowel de snelweg A9 richting Alkmaar en Haarlem als de A8 met aansluitend de ring A10 richting Zaandam en Amsterdam goed bereikbaar.
Goed om te weten:
• Zeer ruime, luxe en comfortabele 2-onder-1-kapwoning gelegen op een unieke landelijke locatie aan open vaarwater
• 4 royale slaapkamers
• Duurzame voorzieningen. Voorzien van grondgebonden warmtepompsysteem en WTW systeem
• 18 zonnepanelen
• Energielabel: A
• Gelegen aan rustige weg in kindvriendelijke buurt
• Alle voorzieningen op loop- of korte fietsafstand
• Openbaar vervoer op fietsafstand
• Uitvalswegen goed bereikbaar
• Parkeren kan op eigen terrein en er zijn voorzieningen om een laadpaal te plaatsen.
• Volle eigendom
English version
In a unique, rural location, this very spacious semi-detached house is for sale. The attractive house (2021) is very comfortable and equipped with a modern and sustainable energy supply system. The house with beautifully landscaped front, side and rear gardens, is equipped with several terraces and a beautiful roof and is located on open waterways. There is a sunken terrace by the water. You can moor your boat at the private jetty and sail onto the open water.
The house is ready to move into and excellently maintained. The bright house has many windows and spacious rooms. You will find a beautiful luxury kitchen and contemporary, stylish sanitary fittings. The entire house has underfloor heating. You can park your car on private property. A beautiful home in a sought-after and unique location! We take you through:
• Living space: 198.4 m2
• Spacious, attractive and light living room
Modern, luxury kitchen with island, breakfast bar and high-quality built-in appliances
• Contemporary luxury sanitary fittings (2 bathrooms) including free-standing bathtub
• 4 very spacious bedrooms on two floors
• Master bedroom with walk-in closet and open access to the bathroom
• 2nd bathroom with walk-in shower
• Separate toilet on first floor
• Separate storage room with connection for washer and dryer and technical installation
• Lots of storage space
• Excellently maintained and beautifully landscaped front, side and back garden
• Partly green backyard with canopy and several terraces located on open waterways
• Private jetty for boat/sloop
• Spacious outside sheds
• Very durable and well insulated
• The entire house has underfloor heating
• Located in sought-after, child-friendly neighbourhood
Let's show you around!
Ground floor:
We put the car on the private driveway and reach the front door of the house. Entrance with meter closet and wardrobe, storage closet, floating toilet with hand basin and via double pivot doors access to the living room with open kitchen. The bright, cosy living room has two high windows at both the front and rear and French doors to the front and back gardens respectively. At the rear, there is room for a spacious seating area and at the front, near the kitchen, there is room for a large dining table. The beautiful, modern kitchen features a wall cabinet and a cooking peninsula with small breakfast bar. The kitchen is equipped with high-quality, state-of-the-art built-in appliances (Bosch). You cook electric here using a Boro extractor system. The sink is fitted with a Quooker. The ground floor has a light cast floor with underfloor heating. The walls and ceilings are finished to a high standard. The open staircase to the first floor is located in the living room.
First floor:
Via the stairs in the living room, we reach the landing of this floor. Here you will find three bedrooms, two bathrooms, a separate toilet and a storage closet. Two bedrooms are at the front and the master bedroom is at the back. All rooms have lovely light and the master bedroom has inward-swinging doors and a French balcony. All bedrooms have unobstructed views. The master bedroom is located at the rear and has a spacious walk-in closet. The bedroom has an open passage to a beautifully tiled contemporary bathroom. Here you will find a wide vanity unit with double sinks, an illuminated mirror, a freestanding bathtub and a walk-in shower. Central on the floor are a separate toilet with hand basin and a second bathroom with sink, mirror and walk-in shower. This floor is also perfectly finished. There is also a cast floor with underfloor heating underneath.
Second floor:
Via the fixed staircase, we reach this floor. Here we find the spacious fourth bedroom, lots of storage space and an enclosed storage room with the connection for washer and dryer and the technical installation. This floor also has underfloor heating.
Garden:
The property has a partly green, partly paved (herringbone bond) front and side garden. Attached to the house you will find two storage rooms. The side garden is covered and has access to the beautifully landscaped back garden. The back garden has a nice, green look and features a canopy and several terraces, including a waterfront terrace. There is also a jetty where you can moor your own boat/sloop and sail out onto the open water. You have fantastic unobstructed views here.
Parking:
You can park on private property.
Do you already know the area?
This beautiful, contemporary semi-detached house (2021) with unique rural location is located on a quiet road in the child-friendly neighbourhood. The property is located on a peninsula and on open waterways. You live here within cycling distance of the city centre and within walking distance of the supermarket. Childcare and schools are at cycling distance and so are various sports facilities.
The bus stop and railway station are at cycling distance. By car, both the A9 motorway towards Alkmaar and Haarlem and the A8 with subsequent A10 ring road towards Zaandam and Amsterdam are easily accessible.
Good to know:
• Very spacious, luxurious and comfortable semi-detached house located in a unique rural location on open waterways
• 4 spacious bedrooms
• Sustainable facilities. Equipped with heat pump, heat exchanger and heat emission system
• 18 solar panels
• Energy label: A
• Located on a quiet road in a child-friendly neighbourhood
• All amenities within walking or short cycling distance
• Public transport at cycling distance
• Highways easily accessible
• Parking on own premises Charging station available
• Full ownership
Kenmerken
Overdracht
- Status
- Verkocht
- Koopprijs
- € 925.000,- k.k.
Bouwvorm
- Objecttype
- Woonhuis
- Soort
- Eengezinswoning
- Type
- Twee onder één kapwoning
- Bouwjaar
- 2021
- Bouwvorm
- Bestaande bouw
- Liggingen
- In woonwijk, Aan vaarwater, Landelijk gelegen
Indeling
- Woonoppervlakte
- 198 m2
- Perceel oppervlakte
- 272 m2
- Inhoud
- 804 m3
- Aantal kamers
- 5
- Aantal slaapkamers
- 4
Energie
- Isolatievormen
- Volledig geïsoleerd, HR glas
- Soorten warm water
- Elektrische boiler eigendom
- Soorten verwarming
- Warmtepomp
Buitenruimte
- Tuintypen
- Achtertuin, Voortuin, Zijtuin
- Type
- Achtertuin
- Achterom
- Nee
- Kwaliteit
- Verzorgd
Bergruimte
- Soort
- Aangebouwd steen
- Voorzieningen
- Voorzien van elektra, Voorzien van water
Parkeergelegenheid
- Soorten
- Geen garage
Dak
- Dak type
- Zadeldak
- Dak materialen
- Pannen
Overig
- Permanente bewoning
- Ja
- Waardering
- Goed tot uitstekend
- Waardering
- Goed tot uitstekend
Voorzieningen
- Voorzieningen
- Dakraam, Glasvezel kabel, Zonnepanelen, Balansventilatie
Kaart
Streetview
In de buurt
Plattegrond
Neem contact met ons op over Atlantis 45, Wormerveer
Kantoor: Makelaar Amsterdam
Contact gegevens
- Zeilstraat 67
- 1075 SE Amsterdam
- Tel. 020–7058998
- amsterdam@bertvanvulpen.nl
- Route: Google Maps
Andere kantoren: Krommenie, Zaandam, Amstelveen
