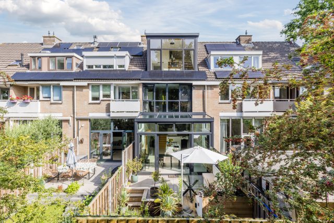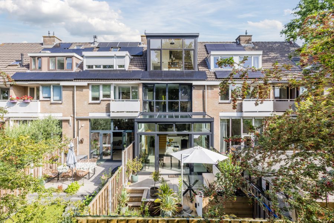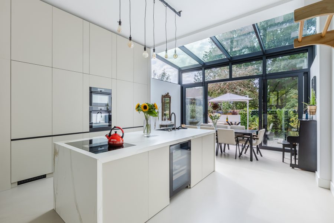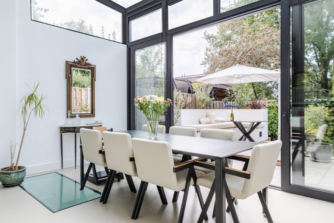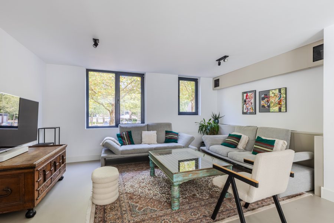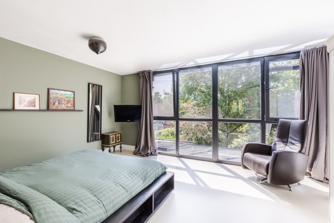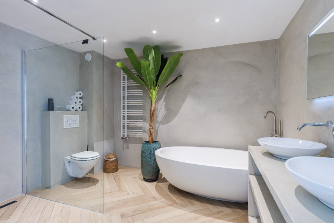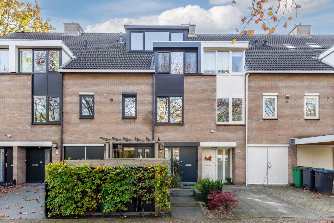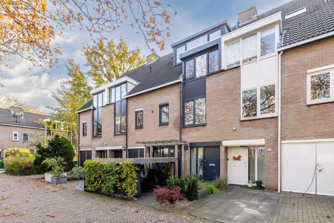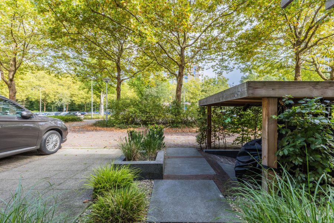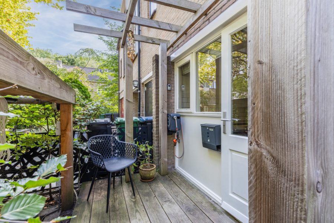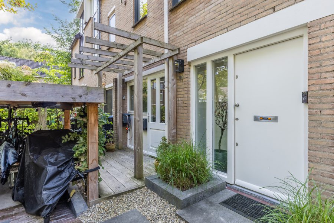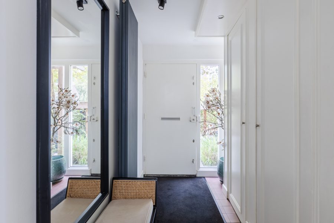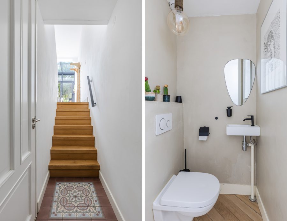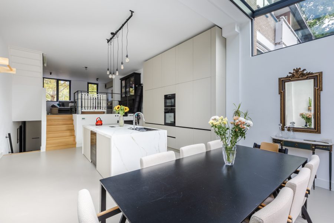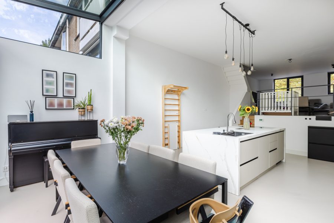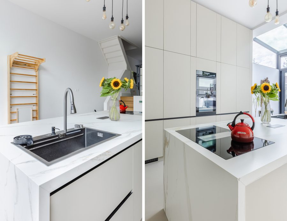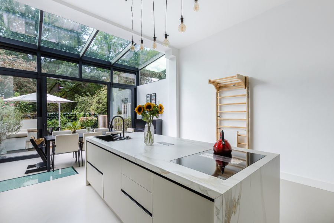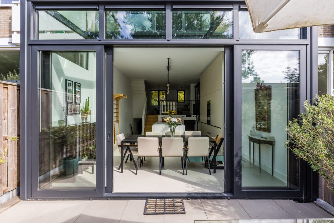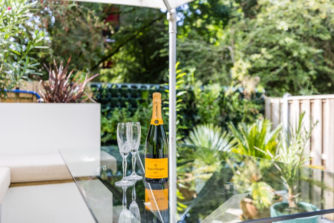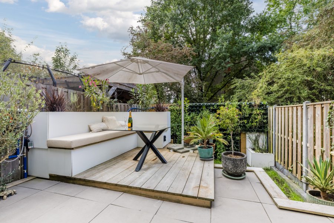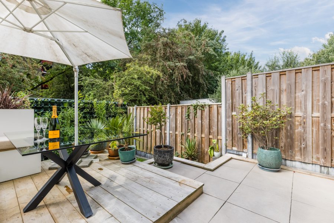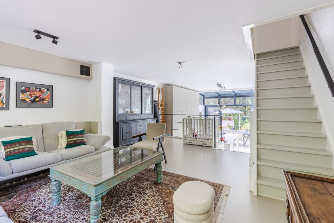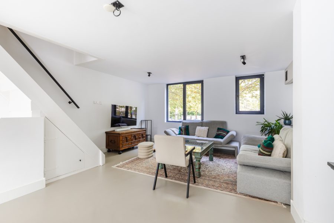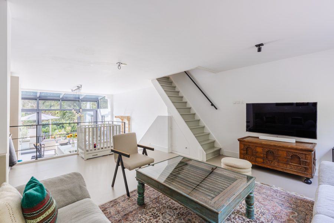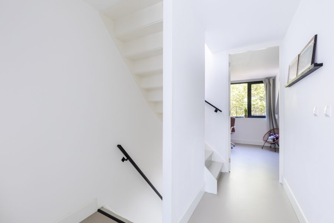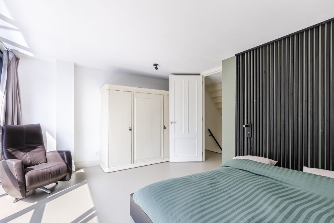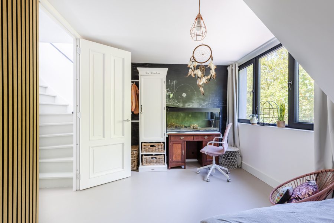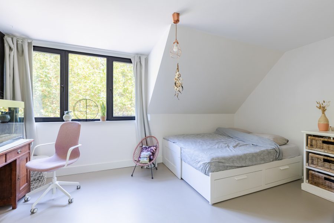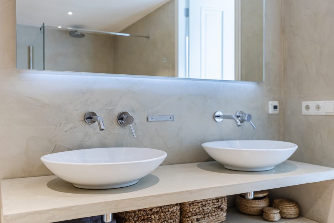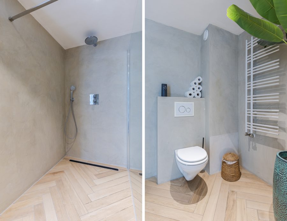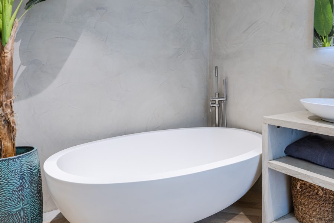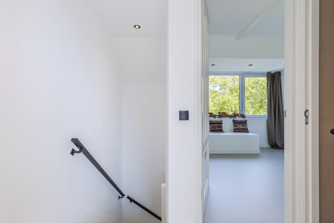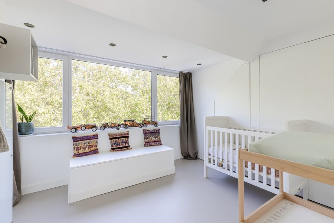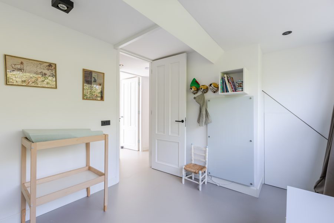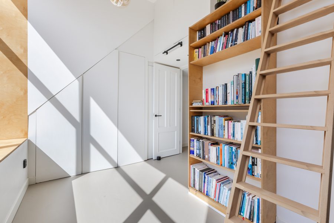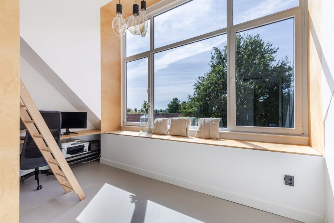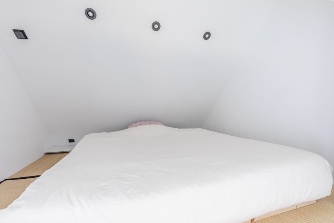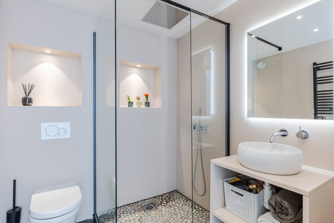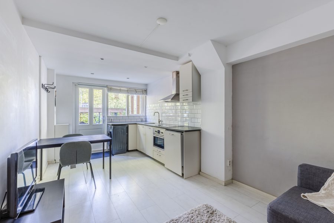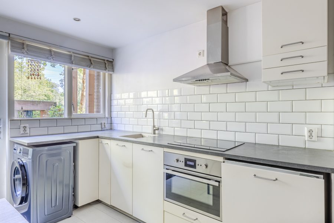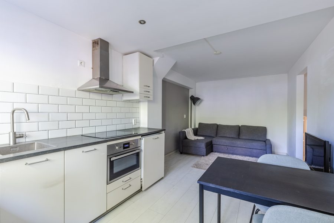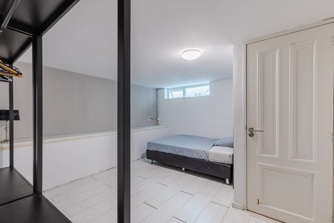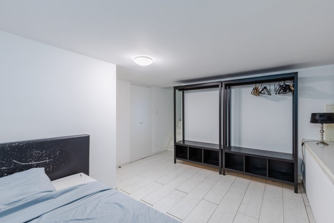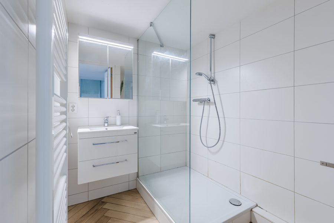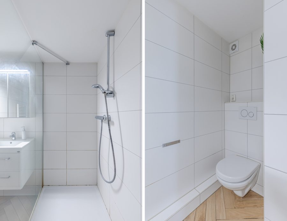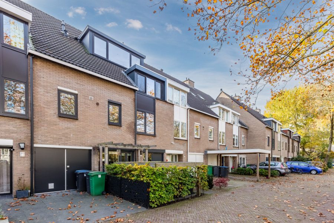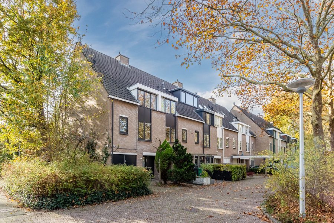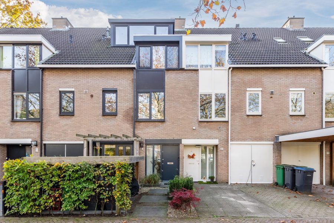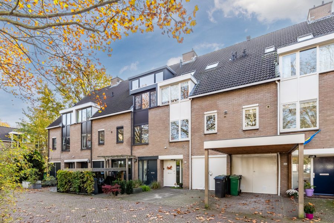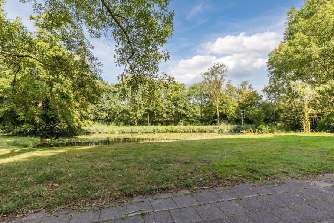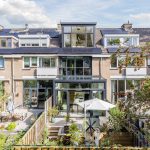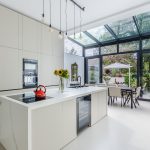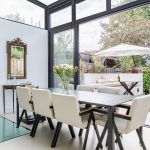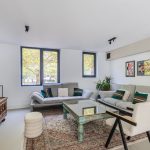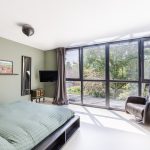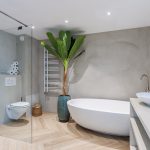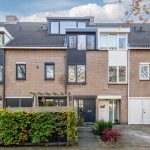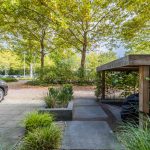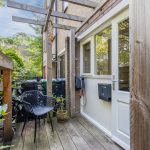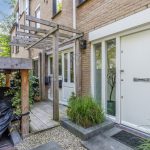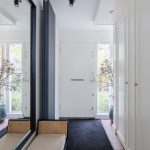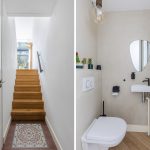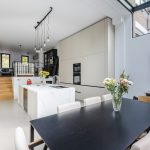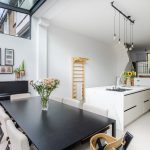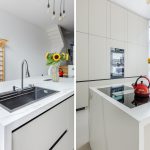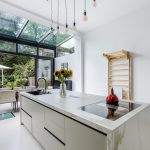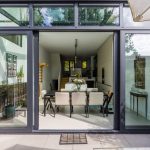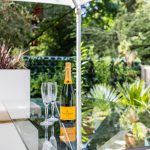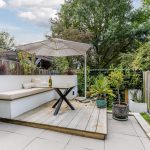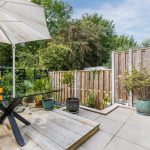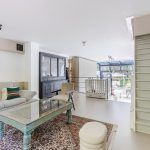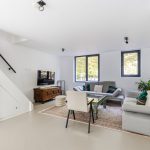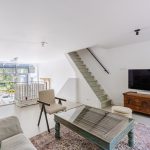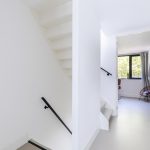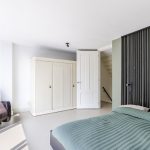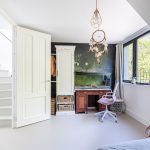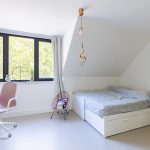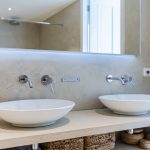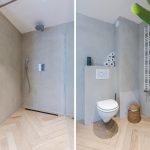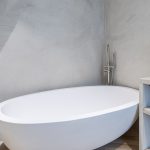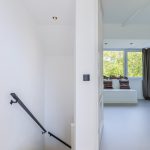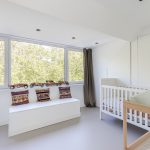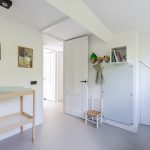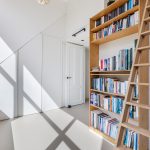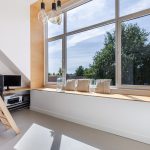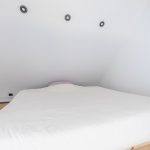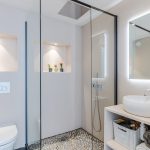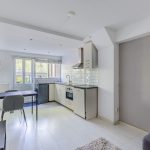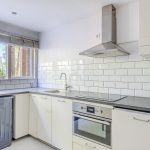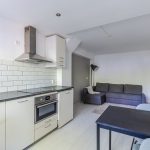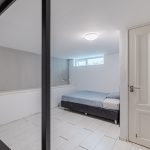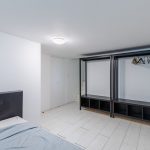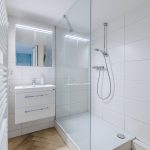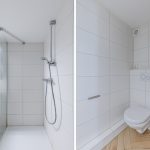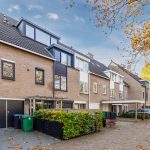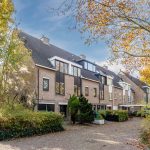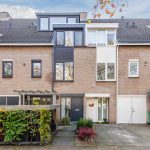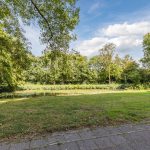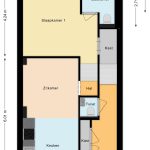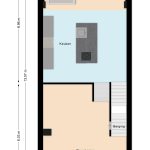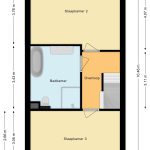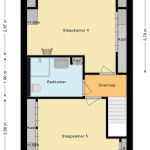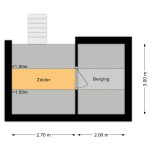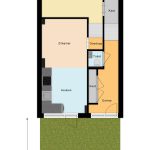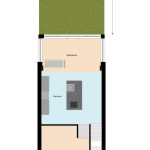- Woonoppervlakte 200 m2
- Perceeloppervlakte 127 m2
- Inhoud 707 m3
- Aantal verdiepingen 5
- Aantal slaapkamers 5
- Energielabel A
- Type woning Eengezinswoning, Tussenwoning
** ENGLISH TEXT BELOW **
200 m² wooncomfort met zelfstandig appartement en zonnige tuin!
Een woning zoals deze kom je zelden tegen. Logger 185 is een ruime split-level woning van maar liefst vier woonlagen en in totaal 200 m² woonoppervlak. De begane grond is ingericht als volledig zelfstandig appartement van 40 m², ideaal als mantelzorgwoning of verhuurobject. De woning zelf is tot in de puntjes verzorgd, voorzien van moderne keukens, luxe badkamers en talloze slimme details die zorgen voor optimaal comfort en uitstraling.
De ligging is minstens zo aantrekkelijk. In de geliefde en kindvriendelijke wijk Waardhuizen, aan het einde van een doodlopende straat, woon je hier rustig en ruim opgezet. Geen smalle straatjes of druk verkeer, maar een veilige en groene omgeving met scholen, winkels, natuur en openbaar vervoer op loopafstand.
Belangrijkste kenmerken
• Energielabel A
• Luxe gietvloer door hele woning (2023)
• Totaal woonoppervlak: 200 m²
• Zelfstandig appartement (40 m²) met eigen entree
• Vier woonlagen
• Uitbouw met schuifpui (2023)
• Luxe keuken (2023) met marmeren kookeiland, stoomoven en wijnklimaatkast
• Vijf ruime slaapkamers
• Drie badkamers (waarvan één in appartement)
• Twee grote dakkapellen, veel lichtinval
• Voor- en achtertuin, achtertuin op het zuiden
• Kunststof kozijnen (2023)
• 9 zonnepanelen (2023 – uitbreidbaar)
• Gratis parkeren in de buurt
Indeling
Eerste woonlaag
Na binnenkomst kom je in de royale hal met garderobe, schoenenkast en meterkast. De toiletruimte met zwevend toilet en fonteintje is afgewerkt met betoncire. Via een korte eikenhouten trap bereik je de keuken.
De leefverdieping is dankzij de serre-uitbouw (2023) en de plafondhoogte van 3,55 meter opvallend ruim en licht. De keuken, in 2023 geplaatst, combineert luxe materialen met hoogwaardige apparatuur: een kookeiland, marmeren blad, stoomoven, wijnklimaatkast, koelkast en vriezer in maximale inbouwgrootte. Een bijzonder detail is het beloopbare glas met geïntegreerde verlichting, dat samen met de spots in de serre ‘s avonds een unieke sfeer geeft.
De woonkamer biedt ruimte voor meer dan alleen een zithoek. Maatwerkoplossingen zorgen voor extra bergruimte en handige voorzieningen zoals elektrapunten en usb-aansluitingen. De vloer is voorzien van vloerverwarming, waardoor het comfort altijd optimaal is. ‘s Avonds komt ook hier unieke verlichting uit het maatwerkmeubel achter de bank.
Tweede woonlaag
Op deze verdieping bevinden zich twee ruime slaapkamers. De achterkamer is voorbereid op airconditioning en beschikt over een vaste internetkabel voor een stabiele verbinding. De luxe badkamer is royaal opgezet met ligbad, inloopdouche, dubbele wastafel en toilet. De afwerking met betoncire en visgraattegels, gecombineerd met inbouwspots en elektrische vloerverwarming, geeft de ruimte de uitstraling van een designhotel.
Derde woonlaag
Hier zijn nog twee lichte slaapkamers gecreëerd, beide vergroot met dakkapellen. De achterkamer heeft een plafondhoogte van 3,75 meter en is ingericht als kantoor met loft en maatwerk kasten.
De tweede badkamer van de woning (2023) heeft een wellness-uitstraling dankzij de regendouche uit het plafond, inbouwspots in de nisjes en de kiezelvloer in de douche. Ook zijn hier de wasmachine en droger netjes weggewerkt in een op maat gemaakte kast.
Zolder
Op zolder vind je niet alleen een praktische berging, maar ook een ruimte/vliering die momenteel gebruikt wordt als logeerruimte.
Appartement (begane grond)
Het appartement is oorspronkelijk gerenoveerd als mantelzorgwoning, maar heeft de afgelopen jaren gefungeerd als verhuurobject. De lichte woonkamer met open keuken is uitgerust met vaatwasser, kookplaat, oven en afzuigkap. De slaapkamer is ruim en licht en geeft toegang tot de badkamer, voorzien van douche, wastafel en toilet. Het hele appartement is afgewerkt met laminaat, behalve in de badkamer waar met visgraatpatroon is betegeld.
Tuin
De voortuin (2022) is voorzien van een ruime, overdekte fietsenstalling met plaats voor kliko’s en opslag van glas en statiegeldflessen. In het fietsenhok komt al een kabel uit die kan worden gebruikt voor een EV-stekker. Voor het appartement is een eigen zitplek met vlonder en pergola.
De achtertuin op het zuiden is sfeervol ingericht en biedt de hele dag zon. Hier vind je een groene muur met automatisch irrigatiesysteem, een vijver en een royale loungehoek met maatwerkkussens. Onder de vlonder is een berging van ca. 10 m². De tuin is volledig omsloten door nieuwe houten schuttingen en biedt daardoor veel privacy.
Omgeving
Logger 185 ligt in het rustige en groene Waardhuizen. Op loopafstand vind je basisscholen, kinderopvang, speeltuinen en de International School of Amsterdam. Voor dagelijkse boodschappen zijn winkelcentra Waardhuizen en Middenhoven dichtbij; voor uitgebreid winkelen en horeca fiets je in 10 minuten naar Stadshart Amstelveen.
Natuur en recreatie zijn volop aanwezig met Wijkpark Middenhoven, de Amstelveense Poel en het Amsterdamse Bos in de buurt. Sportfaciliteiten en openbaar vervoer (tram- en bushalte Brink) liggen om de hoek. De A9 en A10 zijn snel bereikbaar.
Extra’s
• Veel kast- en bergruimte
• Modems op elke verdieping
• Groepenkast vernieuwd in 2016. Twee aparte kasten toegevoegd in 2022 met nog volop aansluitruimte.
• Beveiligingscamera en video-deurbel
• Vol eigendom
In het kort
Logger 185 is een royale en energiezuinige woning met zelfstandig appartement, luxe voorzieningen en een zonnige tuin. Gelegen in een geliefde wijk met alle voorzieningen dichtbij: een compleet thuis voor het hele gezin.
* ENGLISH *
200 m² of contemporary comfort with private apartment and sunny garden!
Opportunities like this don’t come around often. Logger 185 is a generous split-level family home spread across four floors with a total of 200 m² of living space. The ground floor hosts a fully independent 40 m² apartment – perfect as a guest suite, care residence, or rental.
The main house is immaculately finished with sleek modern kitchens, luxurious bathrooms, and smart design touches throughout, delivering both comfort and style.
Set along a quiet dead-end street in the sought-after, family-friendly Waardhuizen neighborhood, the location offers peace, greenery, and space. Schools, shops, nature, and public transport are all within easy walking distance.
Highlights
• Energy label A
• Luxury poured flooring throughout (2023)
• Total living area: 200 m²
• Separate 40 m² apartment with its own entrance
• Four levels of living space
• Sunroom extension with sliding doors (2023)
• Designer kitchen (2023) with marble island, steam oven, and wine fridge
• Five spacious bedrooms
• Three bathrooms (including one in the apartment)
• Two large dormers for abundant natural light
• Front and rear gardens; rear faces south
• New PVC window frames (2023)
• 9 solar panels (2023, space for more)
• Ample free street parking
Inside
Main floor
The wide entry hall includes a cloakroom, shoe storage, and guest WC finished in concrete stucco. A short oak staircase leads up into the heart of the home.
The main living floor feels remarkably bright and open thanks to the 2023 sunroom extension and soaring 3.55 m ceilings. The brand-new kitchen combines luxury finishes with top-end appliances: a marble-topped island, steam oven, wine climate cabinet, and oversized built-in fridge and freezer. A distinctive feature is the walk-on glass panel with integrated lighting – together with the sunroom spots, it creates a striking evening atmosphere.
The living area is large enough for multiple seating zones. Built-in furniture offers discreet storage, power outlets, and USB charging points. Underfloor heating ensures comfort in every season, while custom ambient lighting adds a touch of character to your evenings.
Second floor
Two generous bedrooms sit on this level. The rear room is pre-wired for air-conditioning and hard-wired for stable internet. It’s an experience to wake up here, with floor to ceiling windows over the entire width of the room. The luxurious bathroom feels like a boutique hotel suite, complete with bathtub, walk-in shower, double vanity, and WC. Concrete stucco, herringbone tiling, built-in lighting, and underfloor heating complete the spa-like design.
Third floor
Two further bright bedrooms, both enhanced with dormer windows. The rear bedroom, with a 3.75 m ceiling, is currently arranged as a stylish office with loft and bespoke cabinetry, but it accommodates guests visiting for the night or out of town comfortably.
The second family bathroom (2023) has a wellness feel with a ceiling-mounted rain shower, niche spotlights, and a pebble-stone shower floor. Laundry appliances are neatly tucked into a custom cabinet.
Attic
In the attic, you’ll find not only a practical storage area but also a space/mezzanine that is currently being used as a guest area.
Ground-floor apartment
Renovated originally as a care suite, the apartment has since served as a profitable rental. It offers a light living room with open kitchen (dishwasher, hob, oven, extractor), a spacious bedroom, and bathroom with shower, basin, and WC. Finished in laminate throughout, with herringbone tiling in the bathroom.
Gardens
The front garden (2022) features a covered bike shed with room for bins, recycling, and even a pre-installed cable for EV charging. A private deck with pergola sits in front of the apartment.
The south-facing rear garden is landscaped for relaxation, with an automated green wall, pond, and generous lounge deck with custom cushions. A 10 m² storage area is hidden beneath the deck. New wooden fencing ensures complete privacy.
Location
Logger 185 is nestled in the quiet, leafy Waardhuizen neighborhood. Primary schools, childcare, playgrounds, and the International School of Amsterdam are all close by. Local shopping centers Waardhuizen and Middenhoven are within walking distance, while Amstelveen’s bustling Stadshart is a 10-minute cycle away.
Recreation is abundant with parks, the Amstelveense Poel, and the Amsterdamse Bos all nearby. Sports facilities and public transport (tram and bus at Brink) are on the doorstep, with the A9 and A10 motorways easily reached.
Extras
• Extensive storage and built-in cabinetry
• Wired modems on every floor
• Electrical panels updated in 2016; two additional added in 2022 with spare capacity
• Security camera and video doorbell
• Freehold property
In Summary
Logger 185 is a spacious, energy-efficient home with a private apartment, designer finishes, and a sun-filled garden. In a desirable family neighborhood with every amenity nearby, it offers the complete package for modern family living.
English version
200 m² of contemporary comfort with private apartment and sunny garden!
Opportunities like this don’t come around often. Logger 185 is a generous split-level family home spread across four floors with a total of 200 m² of living space. The ground floor hosts a fully independent 40 m² apartment – perfect as a guest suite, care residence, or rental.
The main house is immaculately finished with sleek modern kitchens, luxurious bathrooms, and smart design touches throughout, delivering both comfort and style.
Set along a quiet dead-end street in the sought-after, family-friendly Waardhuizen neighborhood, the location offers peace, greenery, and space. Schools, shops, nature, and public transport are all within easy walking distance.
Highlights
• Energy label A
• Luxury poured flooring throughout (2023)
• Total living area: 200 m²
• Separate 40 m² apartment with its own entrance
• Four levels of living space
• Sunroom extension with sliding doors (2023)
• Designer kitchen (2023) with marble island, steam oven, and wine fridge
• Five spacious bedrooms
• Three bathrooms (including one in the apartment)
• Two large dormers for abundant natural light
• Front and rear gardens; rear faces south
• New PVC window frames (2023)
• 9 solar panels (2023, space for more)
• Ample free street parking
Inside
Main floor
The wide entry hall includes a cloakroom, shoe storage, and guest WC finished in concrete stucco. A short oak staircase leads up into the heart of the home.
The main living floor feels remarkably bright and open thanks to the 2023 sunroom extension and soaring 3.55 m ceilings. The brand-new kitchen combines luxury finishes with top-end appliances: a marble-topped island, steam oven, wine climate cabinet, and oversized built-in fridge and freezer. A distinctive feature is the walk-on glass panel with integrated lighting – together with the sunroom spots, it creates a striking evening atmosphere.
The living area is large enough for multiple seating zones. Built-in furniture offers discreet storage, power outlets, and USB charging points. Underfloor heating ensures comfort in every season, while custom ambient lighting adds a touch of character to your evenings.
Second floor
Two generous bedrooms sit on this level. The rear room is pre-wired for air-conditioning and hard-wired for stable internet. It’s an experience to wake up here, with floor to ceiling windows over the entire width of the room. The luxurious bathroom feels like a boutique hotel suite, complete with bathtub, walk-in shower, double vanity, and WC. Concrete stucco, herringbone tiling, built-in lighting, and underfloor heating complete the spa-like design.
Third floor
Two further bright bedrooms, both enhanced with dormer windows. The rear bedroom, with a 3.75 m ceiling, is currently arranged as a stylish office with loft and bespoke cabinetry, but it accommodates guests visiting for the night or out of town comfortably.
The second family bathroom (2023) has a wellness feel with a ceiling-mounted rain shower, niche spotlights, and a pebble-stone shower floor. Laundry appliances are neatly tucked into a custom cabinet.
Attic
In the attic, you’ll find not only a practical storage area but also a space/mezzanine that is currently being used as a guest area.
Ground-floor apartment
Renovated originally as a care suite, the apartment has since served as a profitable rental. It offers a light living room with open kitchen (dishwasher, hob, oven, extractor), a spacious bedroom, and bathroom with shower, basin, and WC. Finished in laminate throughout, with herringbone tiling in the bathroom.
Gardens
The front garden (2022) features a covered bike shed with room for bins, recycling, and even a pre-installed cable for EV charging. A private deck with pergola sits in front of the apartment.
The south-facing rear garden is landscaped for relaxation, with an automated green wall, pond, and generous lounge deck with custom cushions. A 10 m² storage area is hidden beneath the deck. New wooden fencing ensures complete privacy.
Location
Logger 185 is nestled in the quiet, leafy Waardhuizen neighborhood. Primary schools, childcare, playgrounds, and the International School of Amsterdam are all close by. Local shopping centers Waardhuizen and Middenhoven are within walking distance, while Amstelveen’s bustling Stadshart is a 10-minute cycle away.
Recreation is abundant with parks, the Amstelveense Poel, and the Amsterdamse Bos all nearby. Sports facilities and public transport (tram and bus at Brink) are on the doorstep, with the A9 and A10 motorways easily reached.
Extras
• Extensive storage and built-in cabinetry
• Wired modems on every floor
• Electrical panels updated in 2016; two additional added in 2022 with spare capacity
• Security camera and video doorbell
• Freehold property
In Summary
Logger 185 is a spacious, energy-efficient home with a private apartment, designer finishes, and a sun-filled garden. In a desirable family neighborhood with every amenity nearby, it offers the complete package for modern family living.
Kenmerken
Overdracht
- Status
- Beschikbaar
- Koopprijs
- € 1.099.000,- k.k.
Bouwvorm
- Objecttype
- Woonhuis
- Soort
- Eengezinswoning
- Type
- Tussenwoning
- Bouwjaar
- 1980
- Bouwvorm
- Bestaande bouw
- Liggingen
- In woonwijk, Vrij uitzicht, Beschutte ligging
Indeling
- Woonoppervlakte
- 200 m2
- Perceel oppervlakte
- 127 m2
- Inhoud
- 707 m3
- Aantal kamers
- 8
- Aantal slaapkamers
- 5
Energie
- Isolatievormen
- Dakisolatie, Muurisolatie, Dubbelglas, Driedubbel glas
- Soorten warm water
- CV ketel, Doorstroomboiler
- Soorten verwarming
- CV ketel, Vloerverwarming gedeeltelijk, Electrische verwarming
Buitenruimte
- Tuintypen
- Achtertuin, Voortuin
- Type
- Achtertuin
- Achterom
- Ja
- Kwaliteit
- Verzorgd
Bergruimte
- Soort
- Inpandig
Parkeergelegenheid
- Soorten
- Geen garage
Dak
- Dak type
- Zadeldak
- Dak materialen
- Pannen
Overig
- Permanente bewoning
- Ja
- Waardering
- Goed tot uitstekend
- Waardering
- Goed
Voorzieningen
- Voorzieningen
- Mechanische ventilatie, TV kabel, Schuifpui, Glasvezel kabel, Zonnepanelen, Natuurlijke ventilatie
Kaart
Streetview
In de buurt
Plattegrond
Neem contact met ons op over Logger 185, Amstelveen
Kantoor: Makelaar Amsterdam
Contact gegevens
- Zeilstraat 67
- 1075 SE Amsterdam
- Tel. 020–7058998
- amsterdam@bertvanvulpen.nl
- Route: Google Maps
Andere kantoren: Krommenie, Zaandam, Amstelveen
