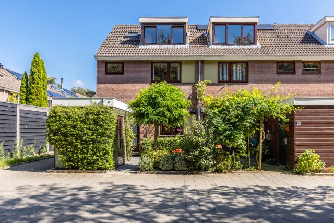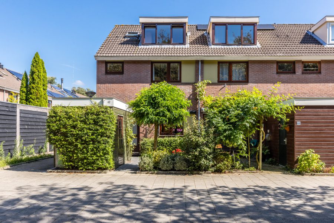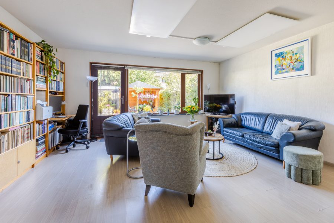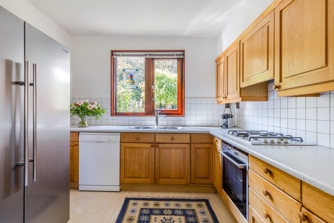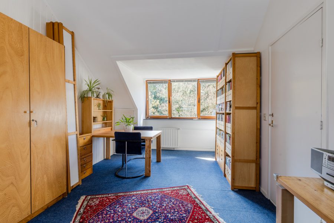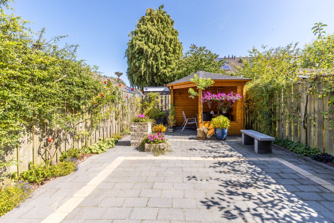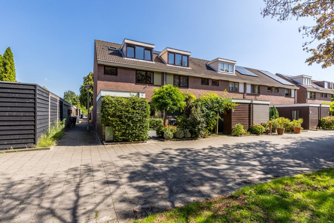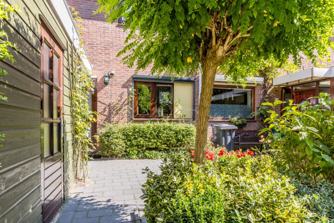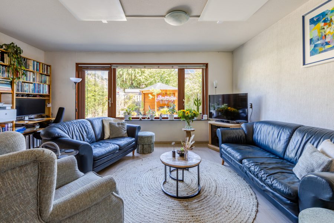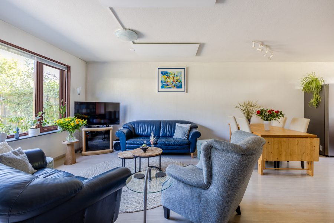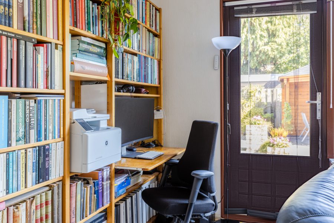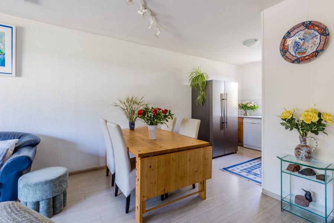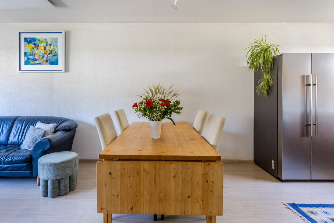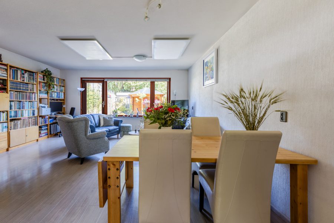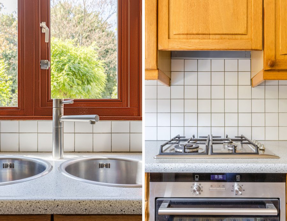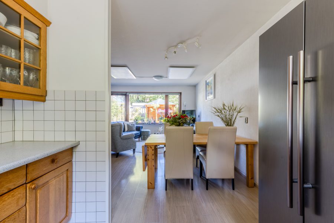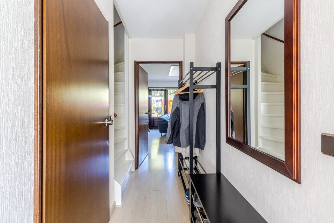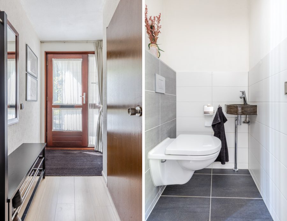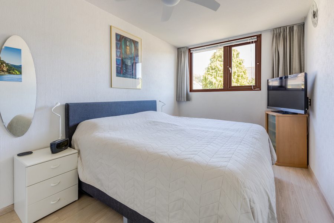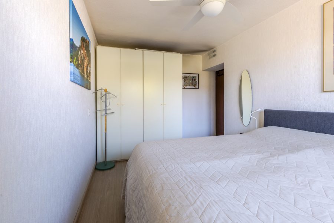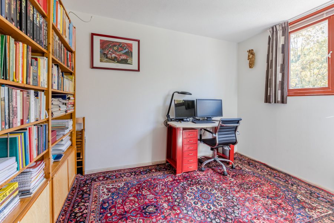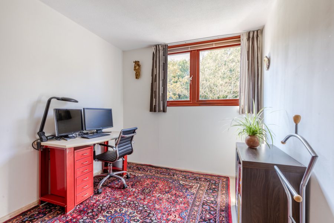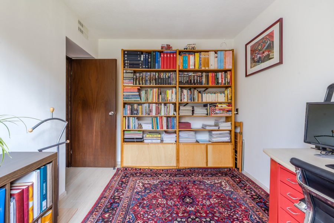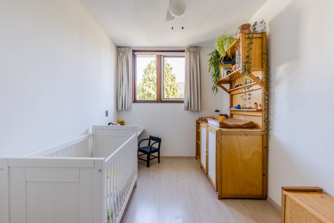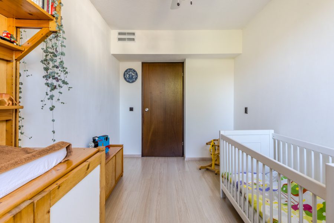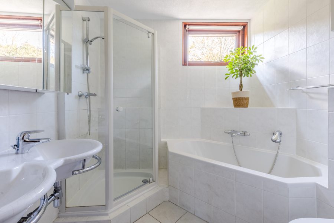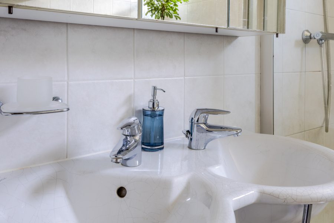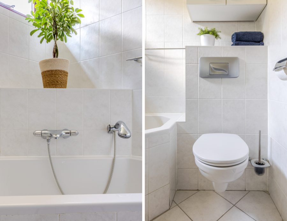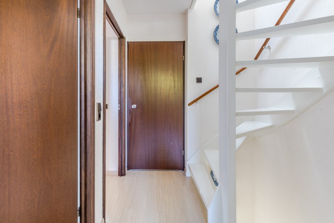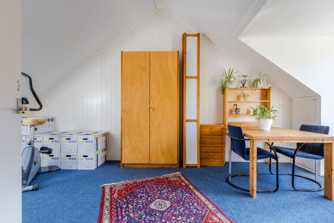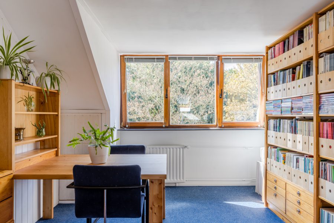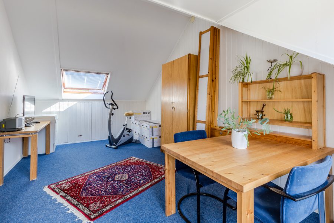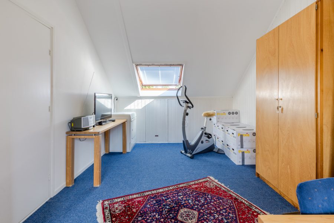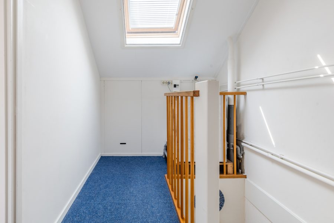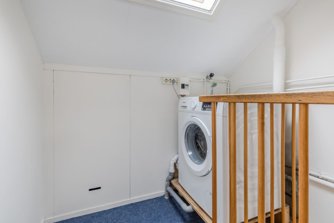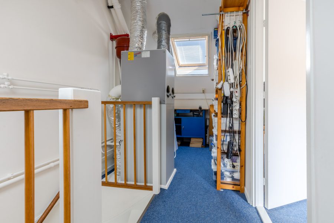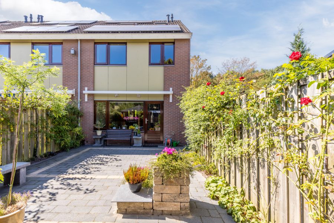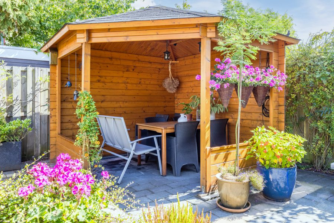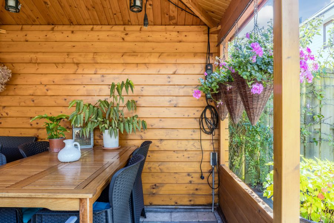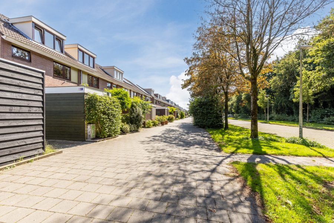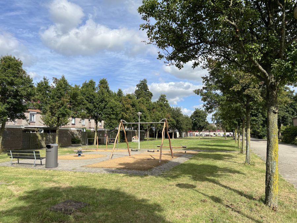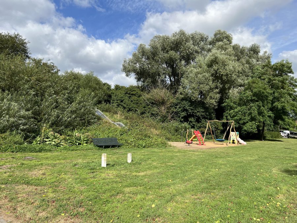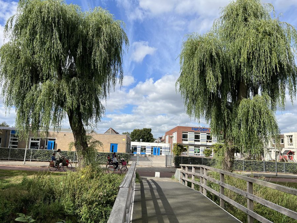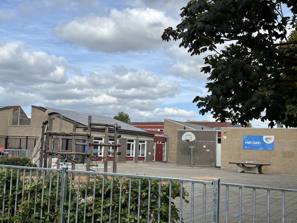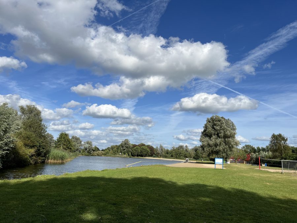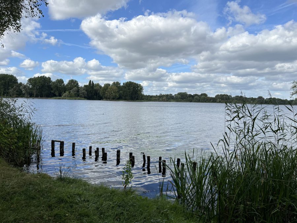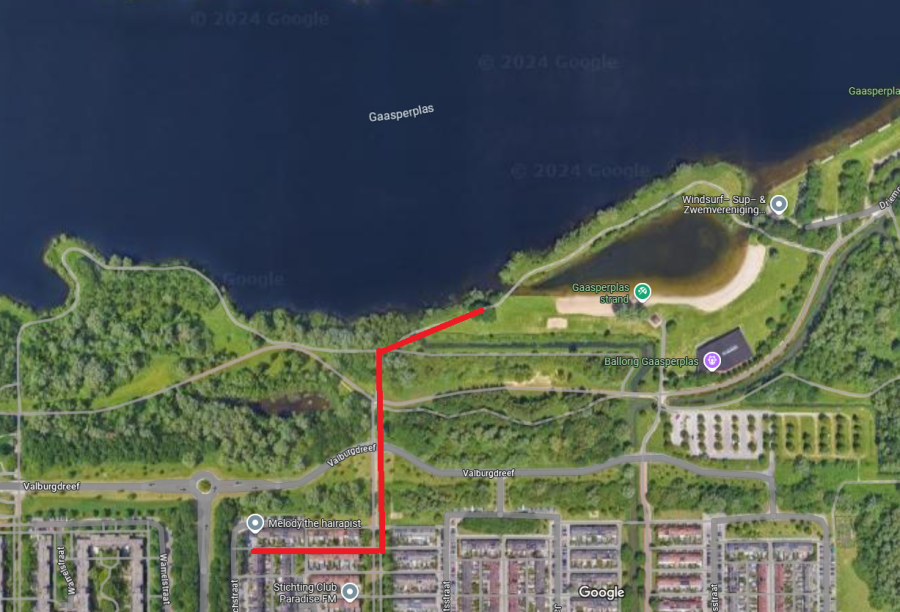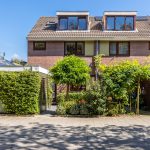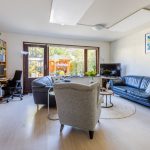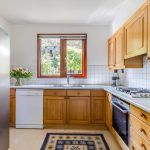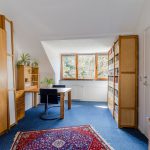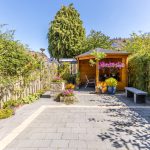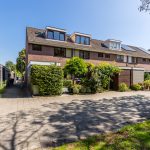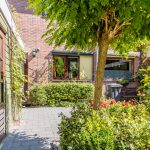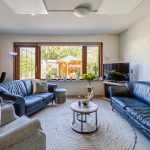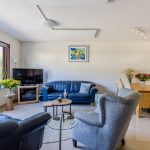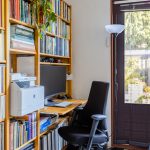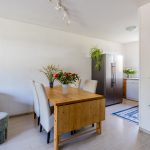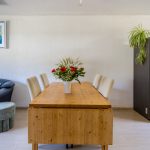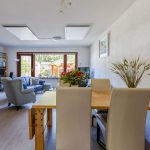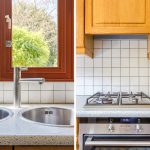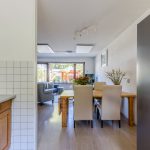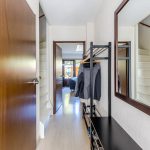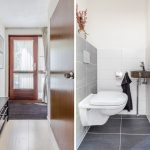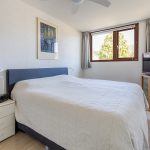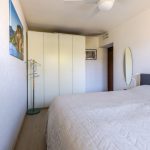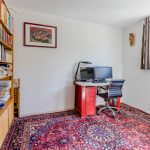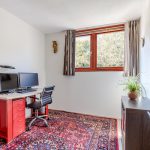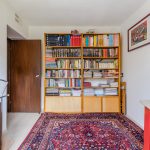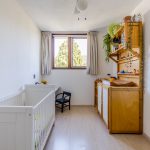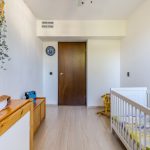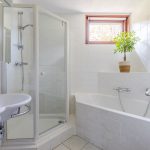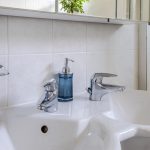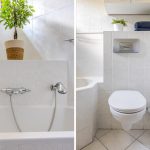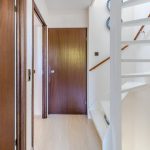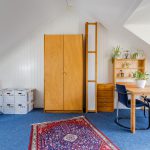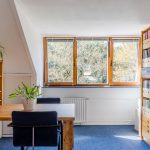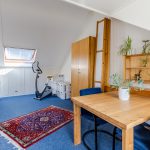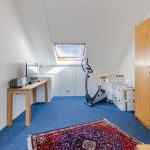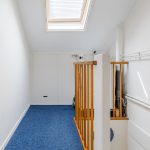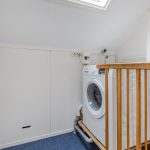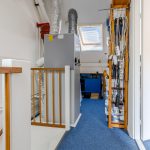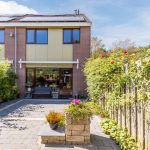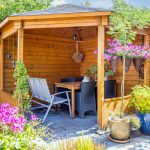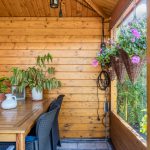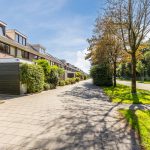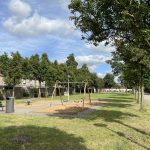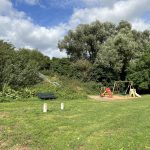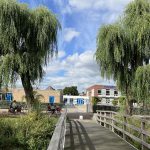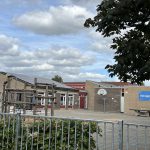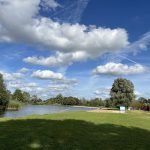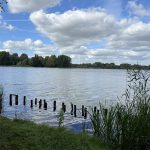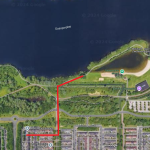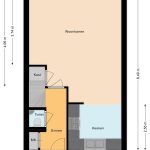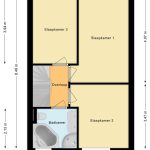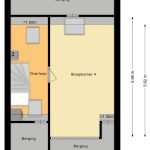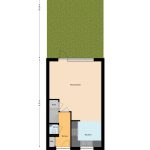- Woonoppervlakte 114 m2
- Perceeloppervlakte 143 m2
- Inhoud 396 m3
- Aantal verdiepingen 3
- Aantal slaapkamers 4
- Energielabel B
- Type woning Eengezinswoning, Hoekwoning
Op zoek naar een goed onderhouden familiehuis in Amsterdam? Dan is dit je kans!
Aan de zuidoever van het Gaasperplaspark bevindt zich Gein3dorp, een ruim opgezette, groene woonwijk. Grenzend aan dit natuurgebied bevindt zich deze HOEKwoning (1985) met een fijne ruime living, maar liefst 4 royale slaapkamers en een heerlijke tuin met een romantisch tuinhuis. Echt een woning waar iedereen de ruimte heeft om prettig te leven. Het huis is goed geïsoleerd, voorzien van zonnepanelen en luchtverwarming. In de voortuin vind je een (fietsen)berging en de woning is veilig en rustig gelegen in een kindvriendelijke omgeving. Maak dus snel een afspraak om deze woning te bezichtigen.
We nemen je mee:
• Woongenot: 113,8 m2
• Ruime woonkamer met open keuken
• Luchtverwarming en infraroodpanelen in de woon- en badkamer
• 8 zonnepanelen
• Dakkapel voorzijde
• Vier royale slaapkamers
• Keurig sanitair met o.a. een ligbad
• Voor- en achtertuin
• Achtertuin met veel privacy en tuinhuis
• Gunstig en veilig gelegen in kindvriendelijke buurt
• Niet ver van het bruisende centrum van Amsterdam
Loop je met ons mee?
Via de deels bestrate, deels groene voortuin met houten (fietsen)berging bereiken we de voordeur van de woning. Entree met garderobe en meterkast, zwevend toilet met fonteintje, trapopgang naar de eerste verdieping en toegang tot de woonkamer met open keuken. De lichte woonkamer is tuingericht en heeft aan de achterzijde een breed raam en een openslaande deur naar de tuin. Hier is ruimte voor een zithoek en een eventuele werkplek. Aan de voorzijde is de L-vormige keuken gesitueerd met een elektrische screen als zonwering. De keuken heeft houten fronten en is voorzien van diverse inbouw- en losse apparatuur. In de woonkamer bevindt zich een ruime trapkast, de muren en plafonds zijn strak afgewerkt en de ruimte wordt verwarmd door luchtverwarming en infraroodpanelen. Op de vloer ligt laminaat. Zonwering door een groot uitvalscherm, pas drie jaar oud.
Eerste verdieping:
Via de trap bereiken we de overloop van deze verdieping. Hier treffen we drie royale slaapkamers en de badkamer aan. Twee slaapkamers liggen aan de achterzijde en de derde slaapkamer ligt aan de voorzijde, met mogelijkheid voor sanitair. De badkamer is voorzien van een dubbele wastafel met spiegelkast, een douchecabine, een zwevend toilet en een ligbad.
Tweede verdieping:
Via de open trap bereiken we deze verdieping. Hier treffen we slaapkamer nummer vier aan. Deze ruime kamer heeft aan de voorzijde een dakkapel. Hier kan nog een vijfde slaapkamer of werkkamer gemaakt worden. Ook tref je op deze verdieping drie Velux dakramen aan. Op de overloop is de cv-installatie te vinden en de aansluitingen voor het witgoed. Er is ook nog afgesloten bergruimte te vinden.
Tuin:
Het huis heeft een voortuin met (fietsen)berging en een grotendeels betegelde achtertuin met een romantisch houten tuinhuis. De tuin is heerlijk beschut en voorzien van groene accenten. Door de hoekligging heb je hier veel privacy en een toegang tot de tuin. Er is ruimte genoeg voor een loungeplek of om een tafel buiten te plaatsen om gezellig buiten te eten met familie en vrienden.
Parkeren:
Er is parkeergelegenheid rond de woning.
Ken je de omgeving al?
Deze mooie woning (1985) is gelegen aan een rustige straat in de fijne, kindvriendelijke wijk Gein3dorp. Je woont hier op fietsafstand van het centrum, waar je talloze voorzieningen en culturele faciliteiten aantreft. De supermarkt vind je op loopafstand, evenals kinderopvang en basisschool. Voortgezet onderwijs is met de fiets goed bereikbaar. Je woont hier op loopafstand van het recreatiegebied Gaasperplas met strand. Veel sportfaciliteiten zijn per fiets goed bereikbaar. Tevens zijn de schilderachtige plaatsen Driemond, Weesp, Abcoude en de prachtige omgeving van het riviertje ‘t Gein op fietsafstand goed te bereiken.
De bushalte en het metro- en NS-station vind je op loop- of korte fietsafstand. Met de auto zijn de snelwegen A1 richting het oosten, de A2 richting het zuiden en de ring A10, met aansluiting op snelwegen naar alle delen van het land, goed bereikbaar.
Goed om te weten:
• Ruime en goed onderhouden HOEKwoning met voor- en achtertuin
• Laag energieverbruik door goede isolatie, zonnepanelen, luchtverwarming met WTW-installatie en infraroodpanelen.
• Energielabel: B
• Erfpacht eeuwigdurend afgekocht
• Supermarkt, kinderopvang en scholen op loopafstand
• Vlakbij de Gaasperplas
• Goede ov-verbindingen
• Uitvalswegen goed bereikbaar
• Oplevering in overleg
English version
Looking for a well-maintained family home in Amsterdam? This is your chance!
Located on the southern shore of Gaasperplas Park is Gein3dorp, a spacious, green residential area. Bordering this nature reserve is this CORNER house (1985) with a generous living room, no less than 4 large bedrooms, and a lovely garden with a romantic garden house. A home where everyone has plenty of space to live comfortably. The house is well-insulated, equipped with solar panels and air heating. In the front garden, you will find a (bicycle) storage, and the house is safely and quietly located in a child-friendly environment. So, make an appointment to view this property soon!
Let us show you around:
• Living space: 113.8 m²
• Spacious living room with open kitchen
• Air heating and infrared panels in the living room and bathroom
• 8 solar panels
• Dormer window at the front
• Four large bedrooms
• Neat sanitary facilities, including a bathtub
• Front and back garden
• Back garden with lots of privacy and a garden house
• Convenient and safe location in a child-friendly neighborhood
• Not far from the bustling center of Amsterdam
Shall we take a tour?
Through the partly paved, partly green front garden with a wooden (bicycle) storage, we reach the front door of the house. Entrance with wardrobe and meter cupboard, floating toilet with sink, staircase to the first floor, and access to the living room with open kitchen. The bright living room faces the garden and has a large window and a patio door at the rear. There is space for a seating area and a potential workspace. At the front, the L-shaped kitchen is located, equipped with an electric screen for sun protection. The kitchen has wooden fronts and includes various built-in and freestanding appliances. In the living room, you will find a spacious staircase closet. The walls and ceilings are neatly finished, and the room is heated by air heating and infrared panels. The floor is laminate. Sun protection is provided by a large awning, just three years old.
First floor:
Via the stairs, we reach the landing of this floor, where we find three large bedrooms and the bathroom. Two bedrooms are located at the rear, and the third is at the front, with the possibility for additional sanitary facilities. The bathroom is equipped with a double sink with mirrored cabinet, a shower cabin, a floating toilet, and a bathtub.
Second floor:
Via the open staircase, we reach this floor, where we find the fourth bedroom. This spacious room has a dormer window at the front. A fifth bedroom or study can be created here. You will also find three Velux skylights on this floor. On the landing, you will find the central heating system and connections for laundry. There is also additional closed storage space.
Garden:
The house has a front garden with a (bicycle) storage and a mostly paved back garden with a romantic wooden garden house. The garden is well-sheltered and features green accents. Due to the corner location, you have a lot of privacy and access to the garden. There is enough space for a lounge area or to place a table outside to enjoy meals with family and friends.
Parking:
There is parking available around the house.
Are you familiar with the area?
This lovely home (1985) is located on a quiet street in the pleasant, child-friendly neighborhood of Gein3dorp. You are within cycling distance of the city center, where you will find countless amenities and cultural facilities. The supermarket is within walking distance, as are childcare facilities and a primary school. Secondary education is easily accessible by bike. You are within walking distance of the Gaasperplas recreational area, which has a beach. Many sports facilities are also easily accessible by bike. The picturesque towns of Driemond, Weesp, Abcoude, and the beautiful surroundings of the 't Gein river are all within easy reach by bike.
The bus stop and metro/NS station are within walking or short cycling distance. By car, the A1 motorway to the east, the A2 to the south, and the A10 ring road, which connects to motorways leading to all parts of the country, are easily accessible.
Good to know:
• Spacious and well-maintained corner house with front and back garden
• Low energy consumption due to good insulation, solar panels, air heating with heat recovery system, and infrared panels
• Energy label: B
• Leasehold fully bought off in perpetuity
• Supermarket, childcare, and schools within walking distance
• Near Gaasperplas
• Good public transport connections
• Easily accessible highways
• Delivery in consultation
Kenmerken
Overdracht
- Status
- Verkocht
- Koopprijs
- € 545.000,- k.k.
Bouwvorm
- Objecttype
- Woonhuis
- Soort
- Eengezinswoning
- Type
- Hoekwoning
- Bouwjaar
- 1985
- Bouwvorm
- Bestaande bouw
- Liggingen
- Aan rustige weg, In woonwijk, In bosrijke omgeving
Indeling
- Woonoppervlakte
- 114 m2
- Perceel oppervlakte
- 143 m2
- Inhoud
- 396 m3
- Aantal kamers
- 5
- Aantal slaapkamers
- 4
Energie
- Isolatievormen
- Dakisolatie, Muurisolatie, Vloerisolatie, Dubbelglas, Volledig geïsoleerd, HR glas
- Soorten warm water
- CV ketel
- Soorten verwarming
- Hete lucht verwarming
Buitenruimte
- Tuintypen
- Achtertuin, Voortuin
- Type
- Achtertuin
- Achterom
- Nee
- Kwaliteit
- Fraai aangelegd
Bergruimte
- Soort
- Aangebouwd hout
Parkeergelegenheid
- Soorten
- Geen garage
Dak
- Dak type
- Zadeldak
- Dak materialen
- Pannen
Overig
- Permanente bewoning
- Ja
- Waardering
- Goed
- Waardering
- Goed
Voorzieningen
- Voorzieningen
- Mechanische ventilatie, Buitenzonwering, Dakraam, Glasvezel kabel, Zonnepanelen, Balansventilatie
Kaart
Streetview
In de buurt
Plattegrond
Neem contact met ons op over Willem Gertenbachstraat 42, Amsterdam
Kantoor: Makelaar Amsterdam
Contact gegevens
- Zeilstraat 67
- 1075 SE Amsterdam
- Tel. 020–7058998
- amsterdam@bertvanvulpen.nl
- Route: Google Maps
Andere kantoren: Krommenie, Zaandam, Amstelveen
