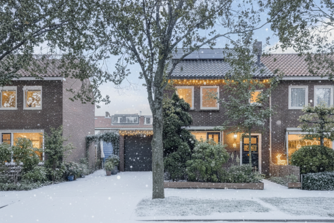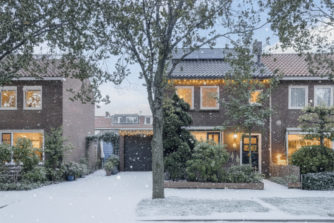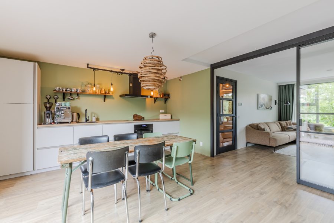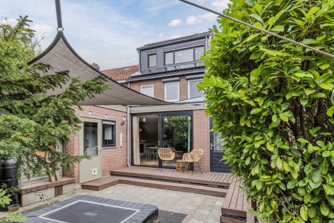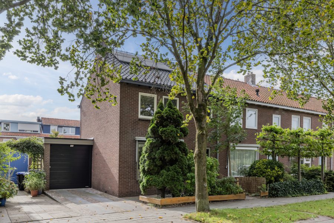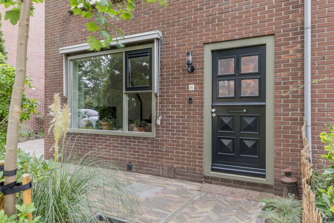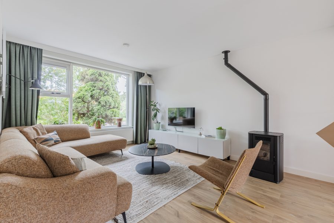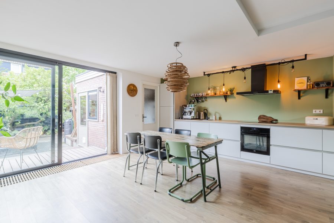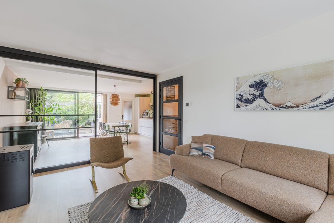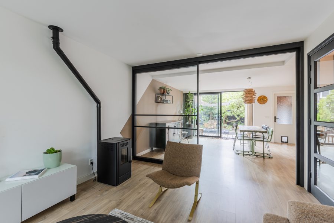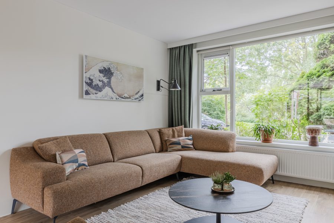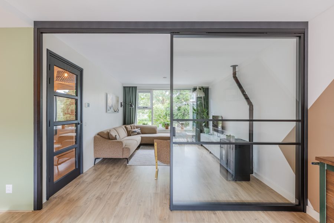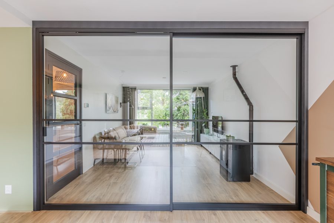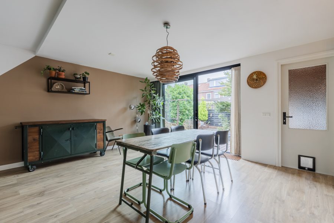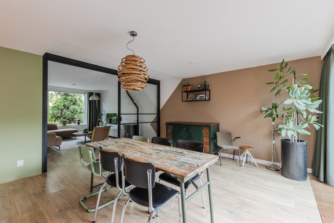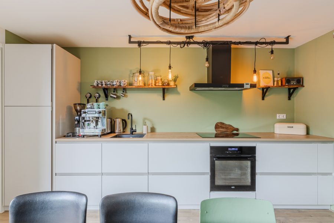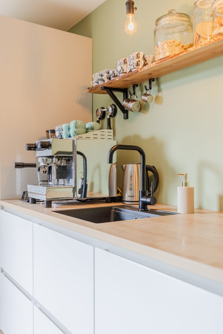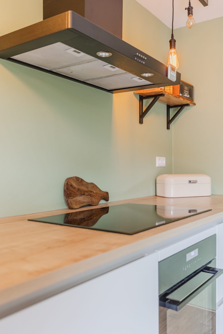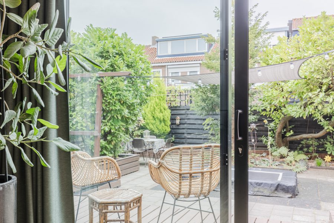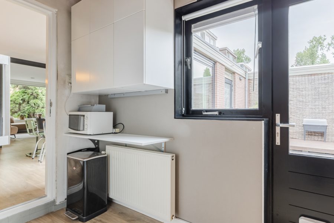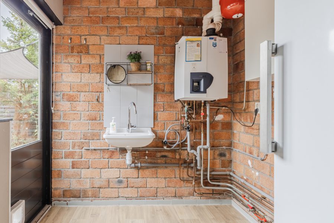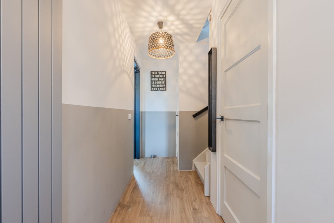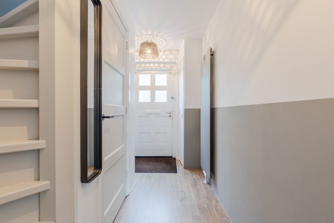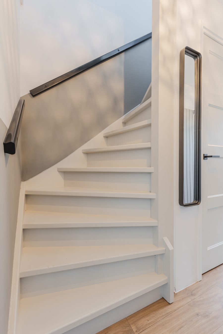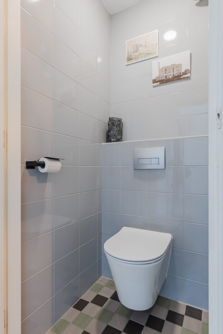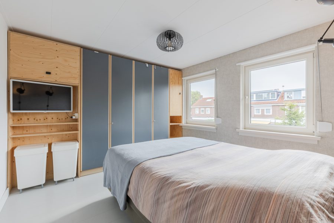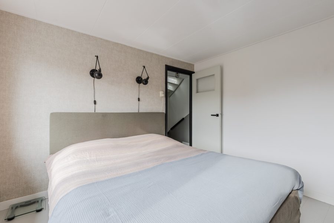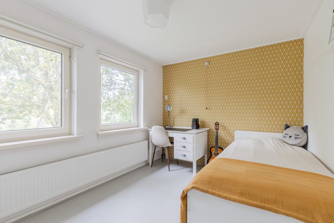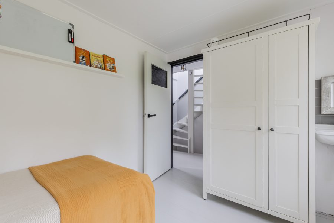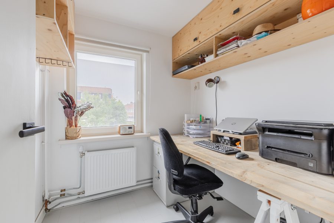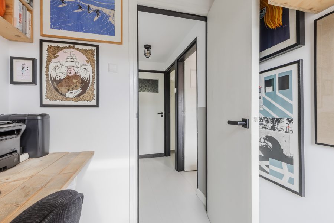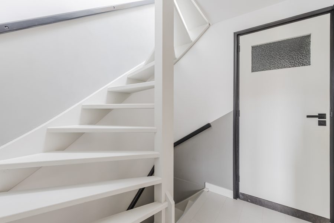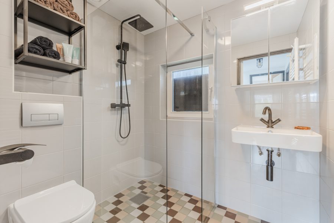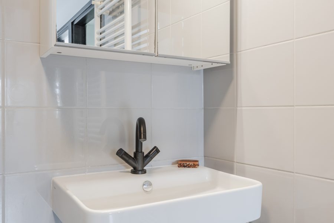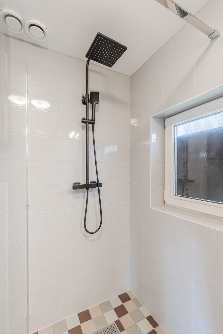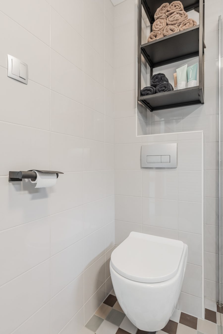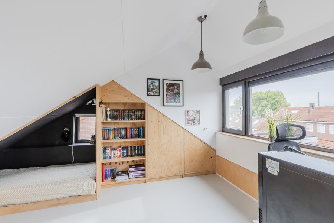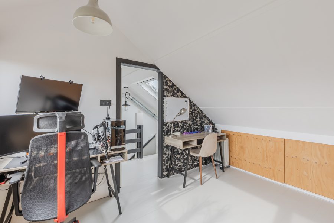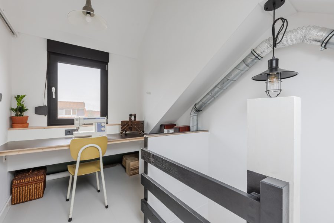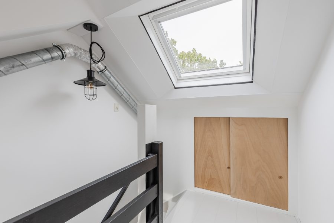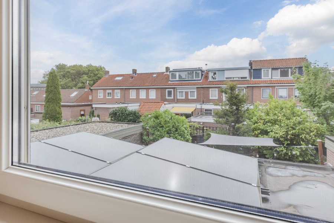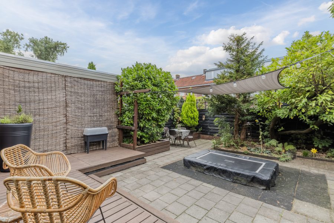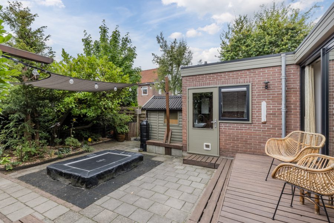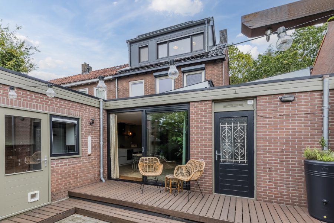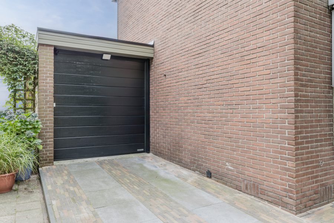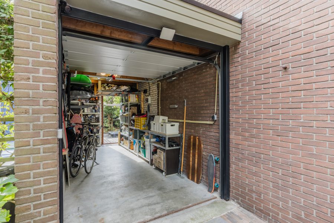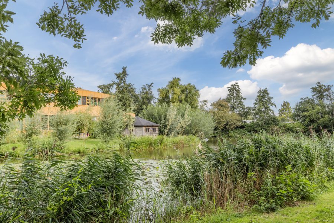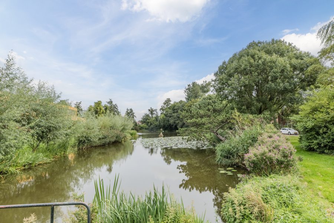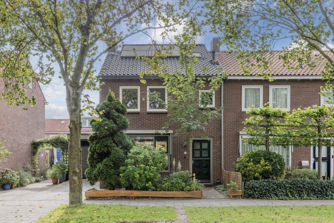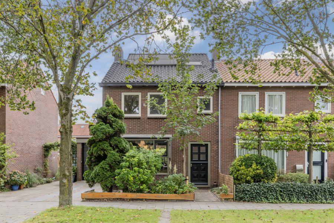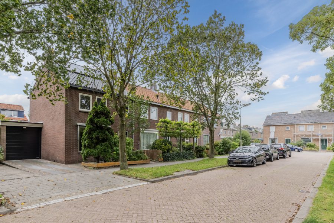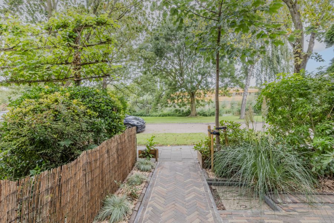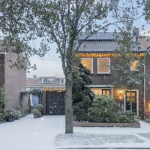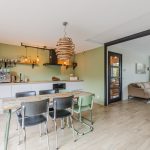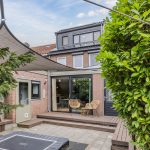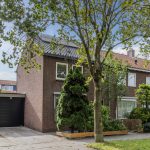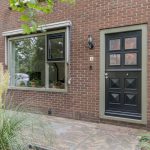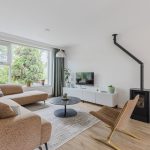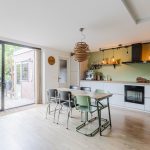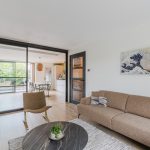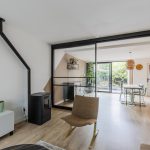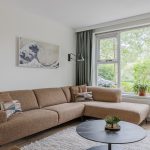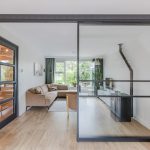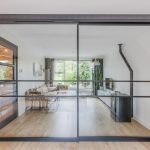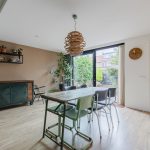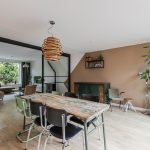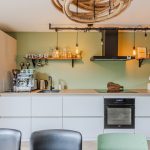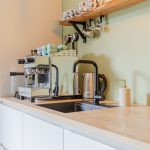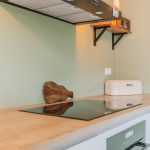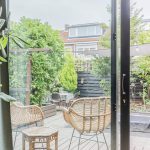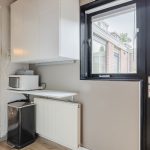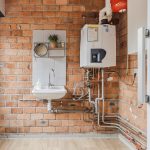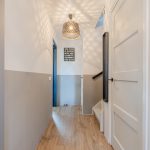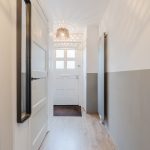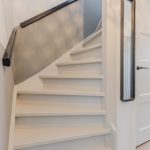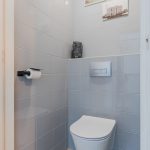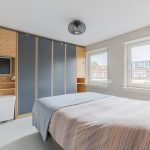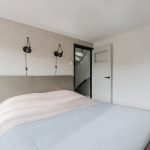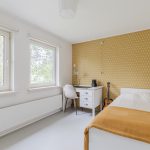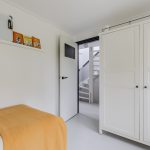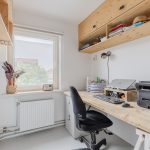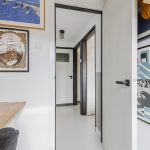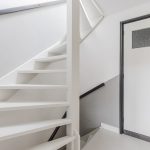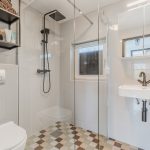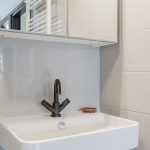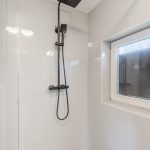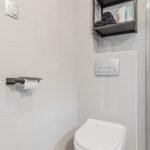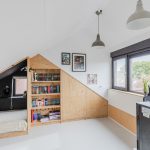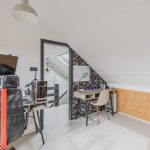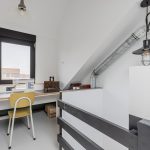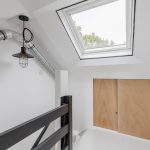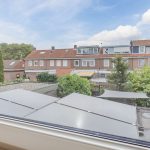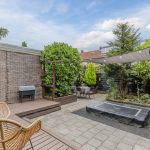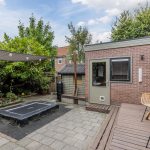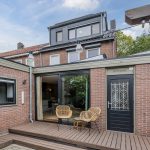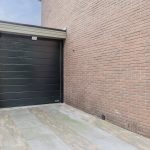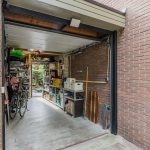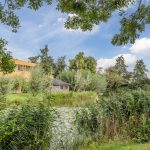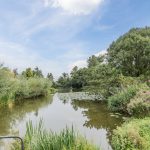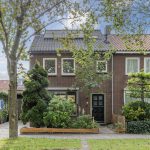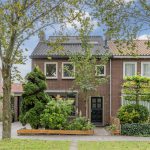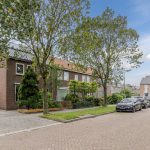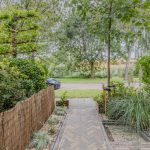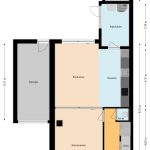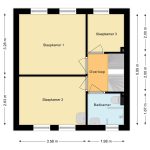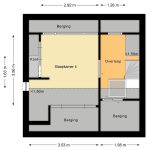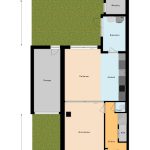- Woonoppervlakte 108 m2
- Perceeloppervlakte 206 m2
- Inhoud 448 m3
- Aantal verdiepingen 3
- Aantal slaapkamers 4
- Energielabel B
- Type woning Eengezinswoning, Hoekwoning
** English text see below **
Wat een geweldige woning is dit! Dit prachtige hoekhuis is van alle gemakken voorzien en direct te betrekken. Met energielabel B, een ruime woon- en eetkamer, strakke keuken, vier volwaardige slaapkamers, goed sanitair en een heerlijke achtertuin met veel zon en privacy, is dit een fantastische plek om thuis te komen.
En dan hebben we het nog niet eens gehad over de fijne ligging, in een groene en rustige wijk met winkels, scholen, openbaar vervoer en uitvalswegen dichtbij. Dit is een unieke kans voor wie comfortabel wil wonen op een toplocatie in Assendelft! We nemen je mee:
• Woongenot: 107,7 m²
• Volledig instapklaar
• Lichte woonkamer met pelletkachel
• Woon- en eetkamer gescheiden door een stijlvolle schuifpui van Gewoon Gers
• Nette keuken met extra diep werkblad, diepe lades en inbouwapparatuur
• Vier netjes afgewerkte slaapkamers
• Mooie badkamer met toilet, wastafel en inloopdouche
• Fraai aangelegde en zonnige achtertuin met berging
• Royale garage
Indeling van de woning:
Begane grond:
Via de deels groene en deels betegelde voortuin bereik je de voordeur van deze mooie woning. Na binnenkomst word je verwelkomd in een ruime en fraai afgewerkte entreehal met meterkast, opbergbankje voor schoenen, een grote trapkast, de trap naar de eerste verdieping en een toiletruimte met zwevend toilet. Vanuit de hal heb je toegang tot de woonkamer.
De ruime woonkamer is voorzien van een nette vloer en strak afgewerkte wanden. Dankzij de groter raampartij aan de voorzijde is deze ruimte heerlijk licht. De pelletkachel zorgt hier voor extra warmte en sfeer. De woon- en eetkamer worden van elkaar gescheiden door een grote, moderne schuifpui.
De netjes afgewerkte eetkamer biedt genoeg ruimte voor een grote eettafel. Dankzij de schuifpui naar de tuin is ook hier de lichtinval uitstekend. De open keuken komt uit 2018 en is uitgevoerd in een rechte opstelling. De keuken heeft een fraai design met witte keukenkastjes en een extra diep houtkleurig werkblad. Moderne apparatuur is er in de vorm van een XL-vaatwasser, inductie kookplaat, afzuigkap, oven en koelkast.
Vanuit de keuken loop je zo de bijkeuken in. Deze is uitgerust met een wastafel en biedt daarnaast veel bergruimte. De bijkeuken heeft een openslaande deur naar de achtertuin.
Eerste verdieping:
De eerste verdieping telt drie slaapkamers en een badkamer. Van de drie slaapkamers liggen er twee aan de achterzijde en één aan de voorzijde. Alle slaapkamers beschikken over een lichtgrijze laminaatvloer en keurig afgewerkte wanden. Elke slaapkamer profiteert daarnaast van veel daglicht. De kamer aan de voorzijde is uitgerust met een eigen wastafel.
De badkamer is in 2018 vernieuwd en keurig betegeld. In deze ruimte tref je een zwevend toilet, wastafel en inloopdouche met regendouche aan.
Tweede verdieping:
Een vaste trap geeft toegang tot de ruime overloop van de tweede verdieping. Hier is alle ruimte om een werkplek te creëren. De overloop biedt toegang tot een berging en de vierde slaapkamer. De kamer op deze verdieping is heerlijk ruim en licht dankzij de dakopbouw. Er is aan beide kanten bergruimte gecreëerd.
Tuin:
Het huis beschikt over een ruime, fraai aangelegde achtertuin. De tuin is sfeervol ingericht met houten vlonderplanken, tegels en groen. Hier geniet je van 10:00 tot 18:00 uur van de zon. Er zijn diverse zon- en schaduwplekken, waardoor het overal in de tuin heerlijk vertoeven is. Dankzij de uitstekende beschutting geniet je bovendien van veel privacy. Voor de kinderen is er een trampoline aanwezig.
Vanuit de achtertuin heb je toegang tot een berging en de royale garage. Deze bieden genoeg ruimte om fietsen te stallen en spullen op te bergen.
Parkeren:
Parkeren op eigen erf en voldoende parkeergelegenheid in de straat.
Ken je de omgeving al?
Deze fraaie hoekwoning (1959) met vrij uitzicht ligt in een rustige, groene en kindvriendelijke wijk. Voor je dagelijkse boodschappen wandel je binnen 10 minuten naar Winkelcentrum De Saen. Ook het gezellige centrum van Krommenie is lopend bereikbaar. Daar vind je allerlei winkels en diverse leuke eet- en drinkgelegenheden.
De groene omgeving, met volop wandel-, fiets- en recreatiemogelijkheden, maakt wonen hier extra prettig. Ook ben je zo bij de kust, want het strand van Castricum ligt op slechts 20 minuten rijafstand. Het huis heeft ook een gunstige ligging ten opzichte van scholen (basis- en voortgezet onderwijs), sportvoorzieningen en de huisarts. Op 2 minuten lopen bevindt zich een natuurspeeltuin en de speeltuin in de wijk wordt binnenkort vernieuwd.
NS-station Krommenie-Assendelft is slechts een paar minuten lopen en biedt snelle verbindingen met onder andere Zaandam en Amsterdam. Ook uitvalswegen zijn goed bereikbaar. Met de auto ben je zo op de A8 en A9.
Goed om te weten:
• Instapklare, energiezuinige en comfortabele woning met zonnige achtertuin
• Waterbuffers in de voor- en achtertuin (Hydroblob)
• Volledig geïsoleerd
• Lage stookkosten dankzij pelletkachel
• Ruime garage met extra hoge deur (223 cm doorrijhoogte)
• Laadpaal om de hoek
• 13 zonnepanelen (2022), verdeeld over meerdere dakvlakken
• Dakopbouw geplaatst in 2021
• Elektrische installatie vernieuwd in 2018
• Aanbouw achterzijde woning
• Treinstation, scholen, winkelcentrum en centrum van Krommenie op loopafstand
• Uitvalswegen richting Amsterdam, Alkmaar en Haarlem goed bereikbaar
• Energielabel: B
• Volle eigendom
————————————————————————————————————————————————–
What a wonderful home this is! This beautiful corner house is fully equipped and ready to move into. With energy label B, a spacious living and dining room, sleek kitchen, four full bedrooms, good sanitary facilities and a lovely backyard with lots of sun and privacy, this is a fantastic place to come home to.
And we haven’t even mentioned the great location yet, in a green and quiet neighborhood with shops, schools, public transportation and roads nearby. This is a unique opportunity for those who want to live comfortably in a prime location in Assendelft! Let’s show you around:
• Living space: 107,7 m²
• Completely ready to move in
• Bright living room with pellet stove
• Living and dining room separated by large sliding doors Gewoon Gers
• Neat kitchen with extra deep worktop, deep drawers and built-in appliances
• Four nicely finished bedrooms
• Beautiful bathroom with toilet, sink and walk-in shower
• Beautifully landscaped and sunny backyard with storage shed
• Spacious garage
Layout of the house:
Ground floor:
You can reach the front door of this beautiful home through the partly green and partly tiled front garden. Upon entering, you are welcomed into a spacious and beautifully finished entrance hall with meter cupboard, storage bench for shoes, a large stair cupboard, the stairs to the first floor and a toilet room with floating toilet. From here you have access to the living room.
The spacious living room has neat flooring and sleek walls. Thanks to the large window at the front, this room is wonderfully light. The pellet stove provides extra warmth and atmosphere. The living and dining room are separated by large, modern sliding doors.
The nicely finished dining room offers enough space for a large dining table. Thanks to the sliding doors to the garden, the light here is also excellent. The open kitchen dates from 2018 and has a straight layout. It has a beautiful design with white kitchen cabinets and an extra-deep wood-colored worktop. Modern appliances include an XL dishwasher, induction hob, extractor hood, oven and refrigerator.
From the kitchen, you can walk straight into the utility room. This is equipped with a sink and offers plenty of storage space. The utility room has a door to the backyard.
First floor:
The first floor has three bedrooms and a bathroom. Of the three bedrooms, two are at the back and one is at the front. All bedrooms have light gray laminate flooring and nicely finished walls. Each bedroom also benefits from plenty of natural light. The room at the front is equipped with its own sink.
The bathroom was renovated in 2018 and is nicely tiled. In this room, you will find a floating toilet, sink and walk-in shower with rain shower.
Second floor:
A fixed staircase provides access to the spacious landing on the second floor. There is plenty of space here to create a workspace. The landing provides access to a storage room and the fourth bedroom. The room on this floor is wonderfully spacious and light thanks to the roof structure. Storage space has been created on both sides.
Garden:
The house has a spacious, beautifully landscaped backyard. The garden is attractively decorated with wooden decking, tiles and greenery. Here you can enjoy the sun from 10:00 a.m. to 6:00 p.m. There are various sunny and shady spots, making it a wonderful place to relax anywhere in the garden. Thanks to the excellent sheltering, you also enjoy a lot of privacy. There is a trampoline for the children.
From the backyard, you have access to a storage room and the spacious garage. These offer enough space to store bicycles and other items.
Parking:
Parking on your own property and enough parking space in the street.
Do you already know the area?
This beautiful corner house (1959) with unobstructed views is located in a quiet, green and child-friendly neighborhood. For your daily shopping, you can walk to the De Saen shopping center within 10 minutes. The lively center of Krommenie is also within walking distance. There you will find all kinds of shops and various nice places to eat and drink.
The green surroundings, with plenty of walking, cycling and recreational opportunities, make living here even more pleasant. You are also close to the coast, as Castricum beach is only a 20-minute drive away. The house is conveniently located for schools (primary and secondary education), sports facilities and the doctor. A nature playground is located a 2-minute walk away, and the neighborhood playground will soon be renovated.
The Krommenie-Assendelft train station is only a few minutes’ walk away and offers fast connections to Zaandam and Amsterdam. Major roads are also easily accessible. You can reach the A8 and A9 in no time by car.
Good to know:
• Ready to move in, energy-efficient and comfortable home with sunny backyard
• Water buffers in the front and backyard (Hydroblob)
• Fully insulated
• Low heating costs thanks to pellet stove
• Spacious garage with extra-high door (223 cm clearance height)
• Charging station around the corner
• 13 solar panels (2022), spread over multiple roof surfaces
• Roof structure installed in 2021
• Electrical installation renewed in 2018
• Extension at the back of the house
• Train station, schools, shopping center and center of Krommenie within walking distance
• Easy access to highways to Amsterdam, Alkmaar and Haarlem
• Energy label: B
• Full ownership
English version
What a wonderful home this is! This beautiful corner house is fully equipped and ready to move into. With energy label B, a spacious living and dining room, sleek kitchen, four full bedrooms, good sanitary facilities and a lovely backyard with lots of sun and privacy, this is a fantastic place to come home to.
And we haven't even mentioned the great location yet, in a green and quiet neighborhood with shops, schools, public transportation and roads nearby. This is a unique opportunity for those who want to live comfortably in a prime location in Assendelft! Let’s show you around:
• Living space: 107,7 m²
• Completely ready to move in
• Bright living room with pellet stove
• Living and dining room separated by large sliding doors Gewoon Gers
• Neat kitchen with extra deep worktop, deep drawers and built-in appliances
• Four nicely finished bedrooms
• Beautiful bathroom with toilet, sink and walk-in shower
• Beautifully landscaped and sunny backyard with storage shed
• Spacious garage
Layout of the house:
Ground floor:
You can reach the front door of this beautiful home through the partly green and partly tiled front garden. Upon entering, you are welcomed into a spacious and beautifully finished entrance hall with meter cupboard, storage bench for shoes, a large stair cupboard, the stairs to the first floor and a toilet room with floating toilet. From here you have access to the living room.
The spacious living room has neat flooring and sleek walls. Thanks to the large window at the front, this room is wonderfully light. The pellet stove provides extra warmth and atmosphere. The living and dining room are separated by large, modern sliding doors.
The nicely finished dining room offers enough space for a large dining table. Thanks to the sliding doors to the garden, the light here is also excellent. The open kitchen dates from 2018 and has a straight layout. It has a beautiful design with white kitchen cabinets and an extra-deep wood-colored worktop. Modern appliances include an XL dishwasher, induction hob, extractor hood, oven and refrigerator.
From the kitchen, you can walk straight into the utility room. This is equipped with a sink and offers plenty of storage space. The utility room has a door to the backyard.
First floor:
The first floor has three bedrooms and a bathroom. Of the three bedrooms, two are at the back and one is at the front. All bedrooms have light gray laminate flooring and nicely finished walls. Each bedroom also benefits from plenty of natural light. The room at the front is equipped with its own sink.
The bathroom was renovated in 2018 and is nicely tiled. In this room, you will find a floating toilet, sink and walk-in shower with rain shower.
Second floor:
A fixed staircase provides access to the spacious landing on the second floor. There is plenty of space here to create a workspace. The landing provides access to a storage room and the fourth bedroom. The room on this floor is wonderfully spacious and light thanks to the roof structure. Storage space has been created on both sides.
Garden:
The house has a spacious, beautifully landscaped backyard. The garden is attractively decorated with wooden decking, tiles and greenery. Here you can enjoy the sun from 10:00 a.m. to 6:00 p.m. There are various sunny and shady spots, making it a wonderful place to relax anywhere in the garden. Thanks to the excellent sheltering, you also enjoy a lot of privacy. There is a trampoline for the children.
From the backyard, you have access to a storage room and the spacious garage. These offer enough space to store bicycles and other items.
Parking:
Parking on your own property and enough parking space in the street.
Do you already know the area?
This beautiful corner house (1959) with unobstructed views is located in a quiet, green and child-friendly neighborhood. For your daily shopping, you can walk to the De Saen shopping center within 10 minutes. The lively center of Krommenie is also within walking distance. There you will find all kinds of shops and various nice places to eat and drink.
The green surroundings, with plenty of walking, cycling and recreational opportunities, make living here even more pleasant. You are also close to the coast, as Castricum beach is only a 20-minute drive away. The house is conveniently located for schools (primary and secondary education), sports facilities and the doctor. A nature playground is located a 2-minute walk away, and the neighborhood playground will soon be renovated.
The Krommenie-Assendelft train station is only a few minutes' walk away and offers fast connections to Zaandam and Amsterdam. Major roads are also easily accessible. You can reach the A8 and A9 in no time by car.
Good to know:
• Ready to move in, energy-efficient and comfortable home with sunny backyard
• Water buffers in the front and backyard (Hydroblob)
• Fully insulated
• Low heating costs thanks to pellet stove
• Spacious garage with extra-high door (223 cm clearance height)
• Charging station around the corner
• 13 solar panels (2022), spread over multiple roof surfaces
• Roof structure installed in 2021
• Electrical installation renewed in 2018
• Extension at the back of the house
• Train station, schools, shopping center and center of Krommenie within walking distance
• Easy access to highways to Amsterdam, Alkmaar and Haarlem
• Energy label: B
• Full ownership
Kenmerken
Overdracht
- Status
- Verkocht onder voorbehoud
- Koopprijs
- € 539.000,- k.k.
Bouwvorm
- Objecttype
- Woonhuis
- Soort
- Eengezinswoning
- Type
- Hoekwoning
- Bouwjaar
- 1959
- Bouwvorm
- Bestaande bouw
- Liggingen
- In woonwijk, Vrij uitzicht
Indeling
- Woonoppervlakte
- 108 m2
- Perceel oppervlakte
- 206 m2
- Inhoud
- 448 m3
- Aantal kamers
- 6
- Aantal slaapkamers
- 4
Energie
- Isolatievormen
- Dakisolatie, Muurisolatie, HR glas
- Soorten warm water
- CV ketel
- Soorten verwarming
- CV ketel, Pelletkachel
Buitenruimte
- Tuintypen
- Achtertuin, Voortuin, Zijtuin
- Type
- Achtertuin
- Achterom
- Ja
- Kwaliteit
- Verzorgd
Bergruimte
- Soort
- Vrijstaand kunststof
Parkeergelegenheid
- Soorten
- Aangebouwd steen
- Capaciteit
- 1
- Lengte
- 571 m
- Breedte
- 239 m
- Oppervlakte
- 14 m2
Dak
- Dak type
- Zadeldak
- Dak materialen
- Pannen
Overig
- Permanente bewoning
- Ja
- Waardering
- Goed tot uitstekend
- Waardering
- Goed tot uitstekend
Voorzieningen
- Voorzieningen
- Mechanische ventilatie, Rolluiken, Buitenzonwering, Rookkanaal, Schuifpui, Dakraam, Glasvezel kabel, Zonnepanelen
Kaart
Streetview
In de buurt
Plattegrond
Neem contact met ons op over Schoolkade 6, Assendelft
Kantoor: Makelaar Amsterdam
Contact gegevens
- Zeilstraat 67
- 1075 SE Amsterdam
- Tel. 020–7058998
- amsterdam@bertvanvulpen.nl
- Route: Google Maps
Andere kantoren: Krommenie, Zaandam, Amstelveen
