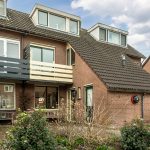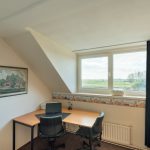- Woonoppervlakte 98 m2
- Perceeloppervlakte 135 m2
- Inhoud 370 m3
- Aantal verdiepingen 3
- Aantal slaapkamers 3
- Energielabel A
-
Type woning
Eengezinswoning,
Tussenwoning
Dit is een buitenkans!
Wij nodigen je uit voor een bezichtiging tijdens het OPEN HUIS op dinsdag 19 maart tussen 12:00 en 14:00 uur.
Ontdek deze ruime eengezinswoning op een prachtige locatie aan de rand van het Groene Hart, compleet met een zonnige tuin aan het water en een adembenemend vrij uitzicht over de weilanden. Deze woning biedt een perfecte combinatie van rust en comfort. De sfeervolle, royale woonkamer en drie ruime slaapkamers, waarvan één met inloopkast, beloven een prettig thuis. De woning is keurig onderhouden, maar biedt ook volop mogelijkheden voor personalisatie naar eigen smaak. Een ideale woning met lage energiekosten op een fantastische locatie.
Laten we je meenemen op een tour:
• Woongenot: 97,5 m2
• Sfeervolle doorzonwoning met open haard
• Dak en vloer extra geïsoleerd
• Negen zonnepanelen op het zuiden
• HR++ en dubbel glas
• Drie slaapkamers verdeeld over twee verdiepingen
• Extra (slaap)kamer creëren mogelijk
• Keurig sanitair met o.a. ligbad
• Dakkapel voor en achter
• Balkon op de eerste verdieping
• Voortuin met (fietsen)berging
• Zonnige achtertuin met vlonder aan het water
• Centrale ligging in kindvriendelijke buurt
Loop je met ons mee?
Via de deels groene, deels bestrate voortuin bereiken we de overkapte voordeur, ook de (fietsen) berging tref je hier aan. Lichte entree met garderobe en toegang tot de woonkamer, meterkast en toilet. Toiletruimte voorzien van zwevend toilet en fonteintje. De sfeervolle woonkamer met schouw met open haard heeft aan de voorzijde een raam en aan de achterzijde een schuifpui naar de tuin. Via een toog is de aangebouwde L-vormige keuken bereikbaar. De keuken heeft crème fronten en de volgende apparatuur is aanwezig: een vaatwasser, een combi oven-magnetron, een gasfornuis en een koelkast met vriezer. De keuken is voorzien van plintverwarming. Het daglicht komt binnen via een dakraam en er is een deur naar de tuin. In de woonkamer en hal liggen houten vloerdelen en in de keuken liggen tegels op de vloer.
Eerste verdieping:
Via de open trap in de woonkamer bereik je de overloop van deze verdieping. Hier tref je twee slaapkamers en de badkamer aan. Deze verdieping heeft aan de achterzijde een dakkapel. Hier ligt, naast de badkamer, de eerste slaapkamer. De tweede slaapkamer, met balkon en inloopkast ligt aan de voorzijde. De keurig betegelde badkamer is voorzien van een badmeubel met wastafel en spiegel, een zwevend toilet en een ligbad met douche.
Tweede verdieping:
Via de gestoffeerde trap bereik je deze verdieping. Deze heeft aan de voorzijde een dakkapel. Hier tref je de derde slaapkamer en vaste bergruimte aan. Op de overloop zijn de cvinstallatie en de aansluitingen voor het witgoed te vinden.
Tuin:
De woning heeft een gedeeltelijk groene en gedeeltelijk mooi bestrate voor- en achtertuin. De zonnige achtertuin heeft een vlonder aan het water met een prachtig vrij uitzicht over de weilanden. De tuin biedt voldoende ruimte om een heerlijke loungeplek te creëren en een eettafel buiten te plaatsen voor gezellige diners in de zomermaanden.
Parkeren:
Er is voldoende parkeergelegenheid in de straat.
Ken je de omgeving al?
Deze mooie woning (1986) met vrij uitzicht over weilanden is gelegen aan een rustige weg in het kindvriendelijke Amstelhoek. De achtertuin van de woning grenst aan het water. Je woont hier aan de rand van het Groene Hart met veel wandel- en fietsmogelijkheden. De woning heeft een centrale ligging in de Randstad, met het gezellige centrum en voorzieningen van Uithoorn op loopafstand, inclusief een supermarkt. Kinderopvang en scholen zijn ook op loop- of korte fietsafstand te vinden. De bushalte ligt op een paar minuten lopen en binnenkort wordt een sneltram-verbinding van Uithoorn naar Amsterdam Zuid gerealiseerd. De halte bevindt zich op een paar minuten lopen. Met de auto zijn zowel de snelweg A2 richting Utrecht en Amsterdam als de A4 richting Den Haag, Rotterdam en Amsterdam goed bereikbaar.
Goed om te weten:
• Lage energiekosten door isolatie, zoninval en zonnepanelen.
• Energielabel: A
• Binnenkort sneltramverbinding naar Amsterdam
• Uitvalswegen goed bereikbaar
• Volle eigendom
English version
This is a golden opportunity!
We invite you for a viewing during the OPEN HOUSE on Tuesday, March 19th between 12:00 AM and 2:00 PM.
Discover this spacious single-family home in a beautiful location on the edge of Groene Hart, complete with a sunny garden by the water and breathtaking unobstructed views over the meadows. This property offers the perfect combination of tranquility and comfort. The charming, spacious living room and three spacious bedrooms, one with a walk-in closet, promise a pleasant home. The property is well-maintained but also offers plenty of opportunities for personalization to your own taste. An ideal home with low energy costs in a fantastic location.
Let us take you on a tour:
• Living space: 97.5 m2
• Charming through-house with fireplace
• Roof and floor are extra insulated
• Nine solar panels facing south
• HR++ and double glazing
• Three bedrooms spread over two floors
• Option to create an extra (bed)room
• Neat bathroom with a bathtub
• Dormer windows at the front and rear
• Balcony on the first floor
• Front garden with (bike) storage
• Sunny backyard with deck by the water
• Central location in a child-friendly neighborhood
Will you join us?
Via the partially green, partially paved front garden, we reach the covered front door, where you'll also find the (bike) storage. Bright entrance with wardrobe and access to the living room, meter cupboard, and toilet. The toilet area features a floating toilet and a washbasin. The charming living room with fireplace has a window at the front and a sliding door to the garden at the rear. An arch leads to the attached L-shaped kitchen. The kitchen has cream fronts and the following appliances are present: a dishwasher, a combination oven-microwave, a gas stove, and a refrigerator with freezer. The kitchen is equipped with plinth heating. Daylight enters through a skylight and there is a door to the garden. The living room and hallway feature wooden floorboards, while the kitchen has tiled flooring.
First floor:
Via the open staircase in the living room, you reach the landing of this floor. Here you will find two bedrooms and the bathroom. This floor has a dormer window at the rear. Next to the bathroom, the first bedroom is located. The second bedroom, with a balcony and walk-in closet, is at the front. The neatly tiled bathroom features a vanity unit with sink and mirror, a floating toilet, and a bathtub with shower.
Second floor:
Via the carpeted staircase, you reach this floor. This floor has a dormer window at the front. Here you will find the third bedroom and fixed storage space. The central heating system and connections for laundry appliances are located on the landing.
Garden:
The property has a partially green and partially beautifully paved front and back garden. The sunny backyard has a deck by the water with stunning, unobstructed views over the meadows. The garden offers ample space to create a lovely lounge area and to place an outdoor dining table for cozy dinners in the summer months.
Parking:
There is ample parking space on the street.
Are you familiar with the area already?
This beautiful property (built in 1986) with unobstructed views over meadows is located on a quiet road in the child-friendly Amstelhoek. The backyard of the property borders the water. You live here on the edge of Groene Hart with many walking and cycling opportunities. The property has a central location in the Randstad, with the cozy center and amenities of Uithoorn within walking distance, including a supermarket. Childcare and schools are also within walking or short cycling distance. The bus stop is a few minutes' walk away, and a tram connection from Uithoorn to
Amsterdam-Zuid will soon be realized. The stop is a few minutes' walk away. Both the A2 motorway towards Utrecht and Amsterdam and the A4 motorway towards The Hague, Rotterdam, and Amsterdam are easily accessible by car.
Good to know:
• Low energy costs due to insulation, sunlight, and solar panels.
• Energy label: A
• Tram connection to Amsterdam coming soon
• Easy access to major highways
• Full ownership
Kenmerken
Overdracht
- Status
- Verkocht
- Koopprijs
- € 435.000,- k.k.
Bouwvorm
- Objecttype
- Woonhuis
- Soort
- Eengezinswoning
- Type
- Tussenwoning
- Bouwjaar
- 1986
- Bouwvorm
- Bestaande bouw
- Liggingen
- Aan water, In woonwijk, Vrij uitzicht, Landelijk gelegen
Indeling
- Woonoppervlakte
- 98 m2
- Perceel oppervlakte
- 135 m2
- Inhoud
- 370 m3
- Aantal kamers
- 4
- Aantal slaapkamers
- 3
Energie
- Isolatievormen
- Dakisolatie, Vloerisolatie, Dubbelglas, HR glas
- Soorten warm water
- CV ketel
- Soorten verwarming
- CV ketel
Buitenruimte
- Tuintypen
- Achtertuin, Voortuin
- Type
- Achtertuin
- Achterom
- Nee
- Kwaliteit
- Verzorgd
Bergruimte
- Soort
- Aangebouwd steen
- Voorzieningen
- Voorzien van elektra
Parkeergelegenheid
- Soorten
- Geen garage
Dak
- Dak type
- Samengesteld dak
- Dak materialen
- Pannen
Overig
- Permanente bewoning
- Ja
- Waardering
- Goed
- Waardering
- Goed
Voorzieningen
- Voorzieningen
- TV kabel, Buitenzonwering, Rookkanaal, Schuifpui, Dakraam, Zonnepanelen
Kaart
Streetview
In de buurt
Plattegrond
Neem contact met ons op over Menno Simonszstraat 12, Amstelhoek
Kantoor: Makelaar Amstelveen
Contact gegevens
- Pieter Lastmanweg 2
- 1181 XG Amstelveen
- Tel. 020 – 545 10 51
- amstelveen@bertvanvulpen.nl
- Route: Google Maps







































































