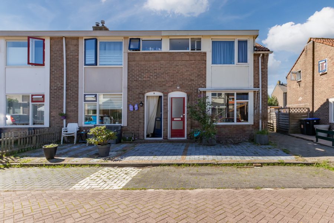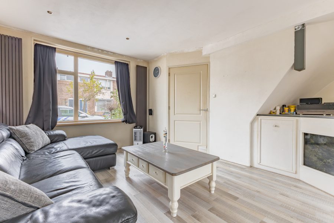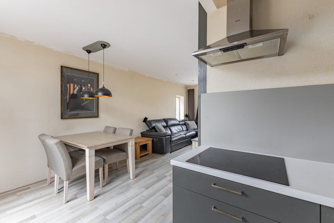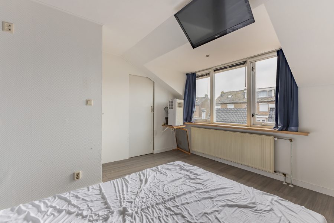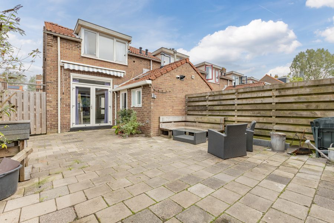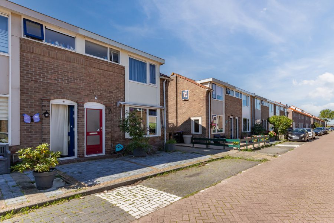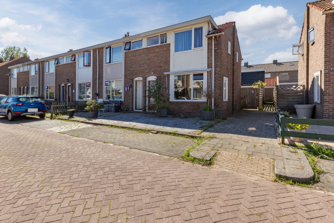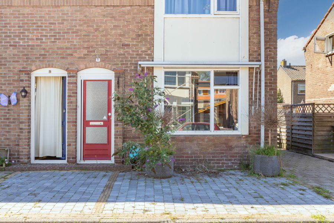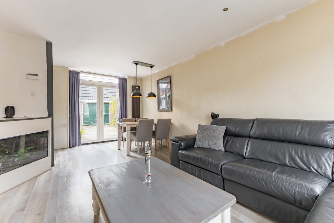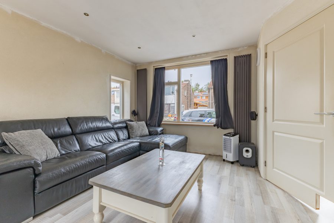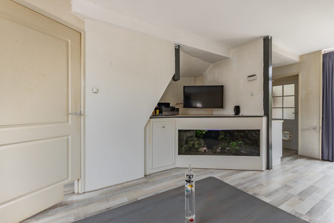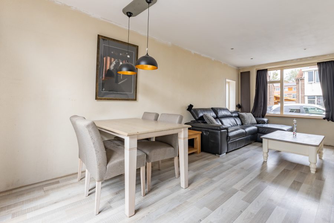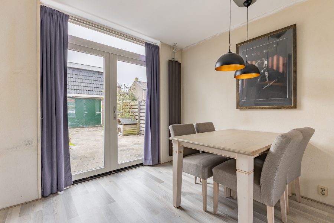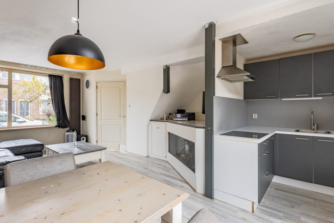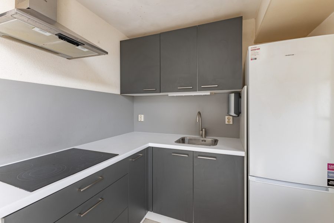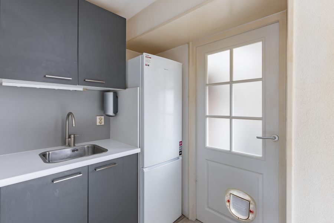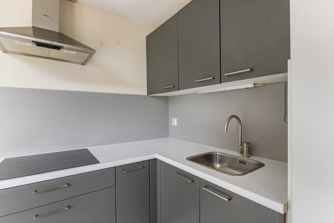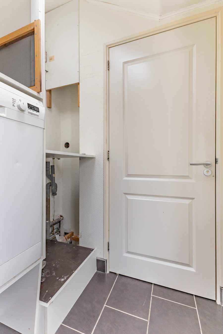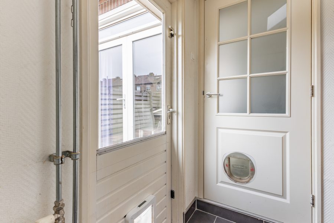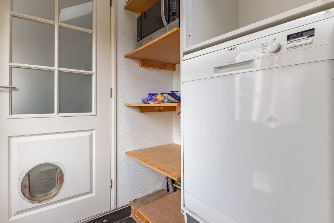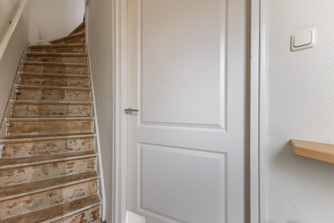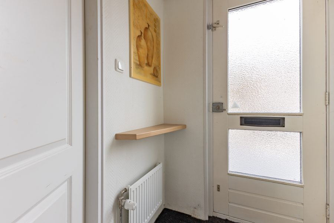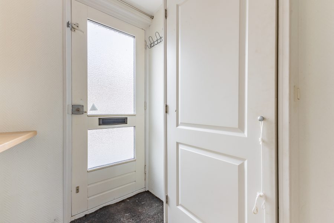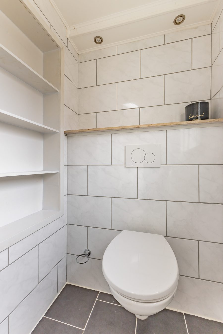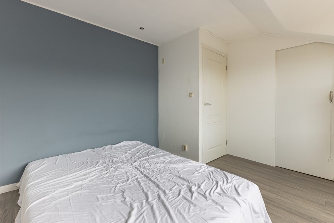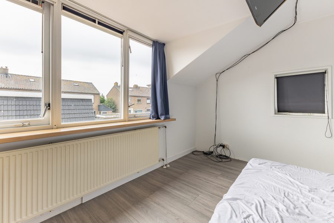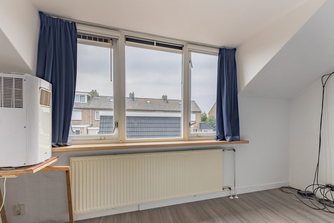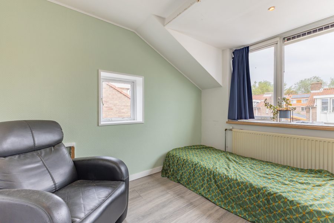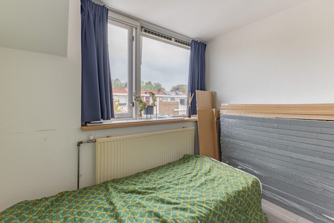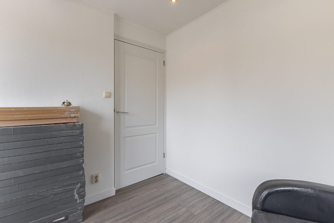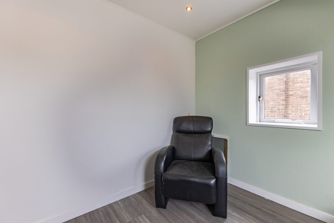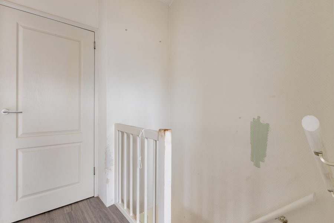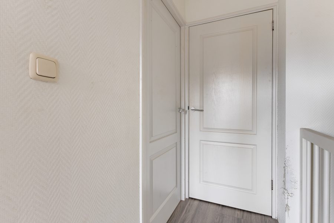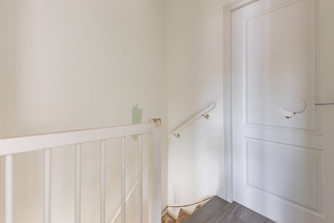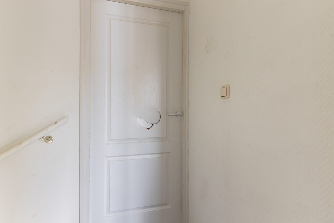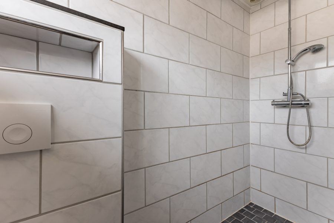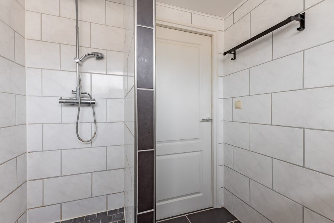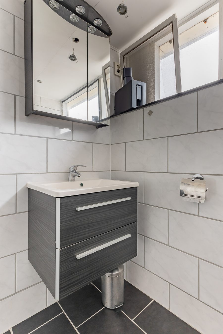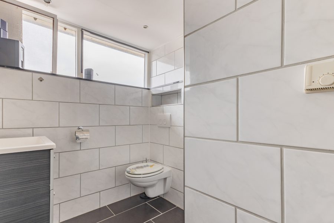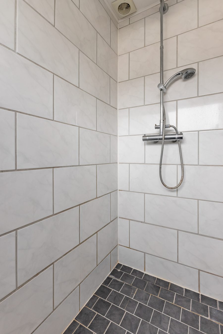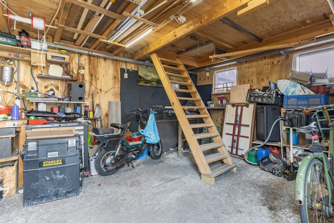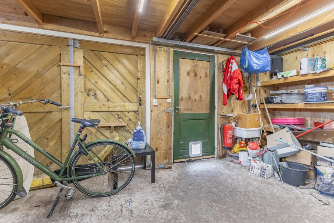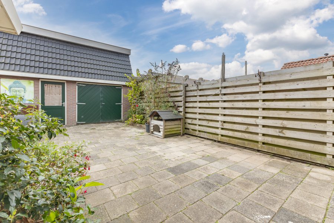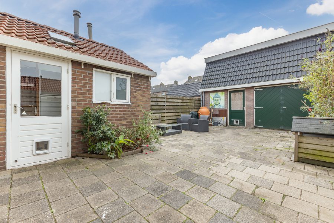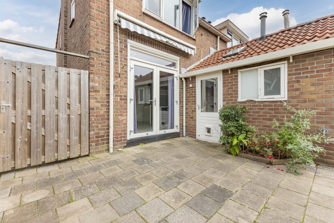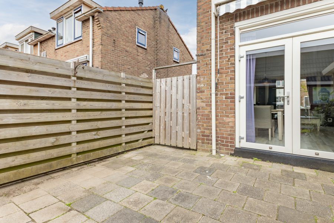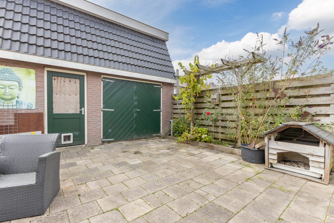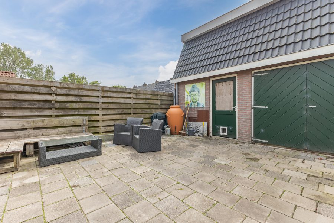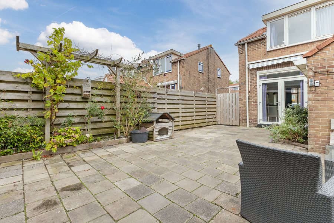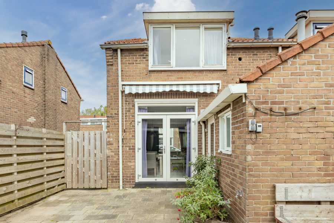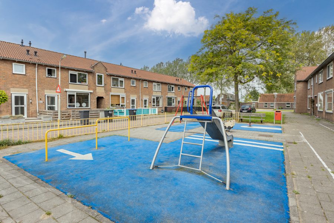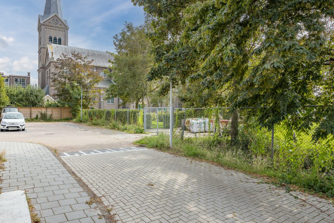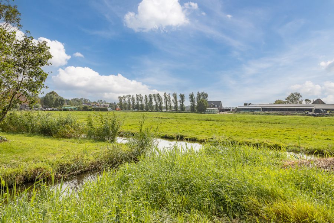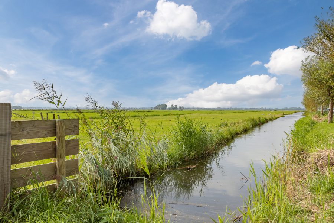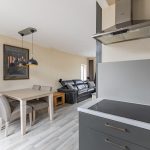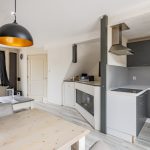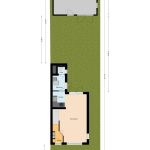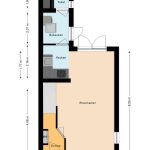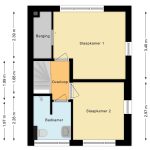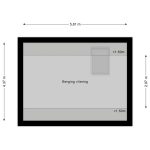- Woonoppervlakte 68 m2
- Perceeloppervlakte 185 m2
- Inhoud 236 m3
- Aantal verdiepingen 3
- Aantal slaapkamers 2
- Energielabel D
- Type woning Eengezinswoning, Hoekwoning
Starters die de handen wel uit de mouwen willen steken, opgelet! Nieuw in de verkoop bieden wij aan: een rustig gelegen eindwoning met een ruim perceel, grote (werk)schuur en heel veel mogelijkheden!
Vrijwel alles aan een koophuis kun je veranderen, behalve 1 ding en dat is de locatie. Gelukkig zit dat met dit huis wel goed want wat woon je hier op een mooie rustige plek vlakbij het dorpscentrum van Assendelft. Een ideale plek voor starters die op zoek zijn naar een fijne woonplek in een prettige buurt. Vanaf hier reis je met de auto in een mum van tijd naar Amsterdam, Alkmaar, Schiphol, natuurgebied het Twiske en het Noordzeestrand. Allemaal in minder dan een halfuur bereikbaar! Wonen in Assendelft betekent dan ook echt het beste van 2 werelden: een (t)huis in een mooie omgeving met veel natuur, maar tegelijkertijd ook een heel centrale ligging t.o.v. de Randstad!
Deze in 1950 gebouwde eindwoning (67,6 m2) met 2 slaapkamers biedt volop mogelijkheden en de grote schuur (met verdieping) in de achtertuin is een droom voor de klusser die graag een werkplaats aan huis wil.
Heb jij wel zin om deze kansrijke woning helemaal volgens jouw eigen smaak en wensen verder af te werken? Neem dan snel contact met ons op om de woning in het echt te bekijken!
Over de ligging en de buurt:
Deze eindwoning is gelegen aan een rustige straat net buiten het dorpscentrum Assendelft. Vanuit de woning wandel je binnen enkele passen de wijk uit en begint het prachtige polderlandschap van de Zaanstreek, maar ook het gezellige dorpscentrum is vlakbij. Aan het einde van de straat zit een basisschool, even verderop de lokale voetbalclub en loop de andere kant op en je bent binnen enkele minuten bij de gezellige Dorpsstraat van Assendelft. Hier vind je tal van winkels, supermarkten en horecagelegenheden. Vlakbij de woning bevindt zich ook een grote speeltuin waar kinderen veilig en plezierig kunnen spelen. Vanuit Assendelft zijn er snelle busverbindingen richting onder andere Amsterdam Centraal en Zaandam. De uitvalswegen zijn ook vlot bereikbaar en zelfs het Noordzeestrand bevindt zich op minder dan een halfuur reistijd.
Indeling van de woning:
Begane grond:
Via de betegelde voortuin bereiken we de voordeur van de woning.
Achter de voordeur vinden we de entreehal met garderobe, meterkast, trapopgang naar de eerste verdieping en de toegang tot de woonkamer met open keuken. De doorzonwoonkamer strekt zich uit over de gehele lengte van het huis en heeft grote raampartijen aan zowel de voor- als achterzijde. Hierdoor geniet de ruimte van een grote hoeveelheid lichtinval. De woonkamer is afgewerkt met een laminaatvloer en heeft openslaande deuren naar de achtertuin.
De open, L-vormige keuken bevindt zich aan de tuinzijde van de woning en beschikt over een inductiefornuis, koelkast en een vriezer. Achter de keuken zit een handige bijkeuken met aldaar de aansluitingen voor de witgoedopstelling, een separaat toilet en een achterdeur naar de tuin.
Eerste verdieping:
Via de trap in de hal, bereiken we de overloop van de eerste verdieping. Op deze verdieping vinden we 2 slaapkamers en de badkamer. Beide slaapkamers zijn afgewerkt met een laminaatvloer en de grootste slaapkamer beschikt over een inbouwwandkast. De badkamer is voorzien van inbouwspots, een tweede toilet, een wastafel met meubel en een inloopdouche.
Tuin:
De onderhoudsvriendelijke achtertuin is gelegen op het zuidwesten en is grotendeels betegeld. Achterin de tuin staat een grote stenen berging welke voorzien is van elektriciteit en een vaste trap naar een grote (berg)zolder.
Parkeren:
Er is parkeergelegenheid rond de woning.
Kenmerken van de woning:
• Kansrijke eindwoning op loopafstand van het centrum van Assendelft
• Ruim perceel met een grote schuur met verdieping in de achtertuin
• Kindvriendelijke wijk met een speeltuin en basisschool in de directe omgeving
• Aan de rand van de bebouwde kom, dichtbij uitgestrekte polderlandschappen
• Snelle verbindingen met de auto en het openbaar vervoer richting o.a. Amsterdam en Zaandam
• Uitvalswegen zijn vlot bereikbaar
• Energielabel: D
• Volledige eigendom
English version
Starters who are willing to roll up their sleeves, listen up! New for sale we may offer: a quietly located end-of-terrace house with a spacious plot, a large (work)shed and lots of possibilities!
You can change almost everything about a house, apart from 1 thing and that is its location. Fortunately, this house is very well located in a nice quiet spot near the village centre of Assendelft. An ideal place for starters looking for a lovely home in a pleasant neighbourhood. From here, you can drive to Amsterdam, Alkmaar, Schiphol Airport, the Twiske nature reserve and the North Sea beach within no time at all. You can reach all of these in less than half an hour! Living in Assendelft therefore really means having the best of both worlds: a home amidst the beautiful countryside, but at the same time very centrally located in relation to the Randstad!
This 1950-built end house (67.6 m2) with 2 bedrooms offers plenty of potential and the large shed (with storey) in the back garden is a dream for the handyman who wants to have a workplace at home.
Would you like to finish this promising home entirely according to your own taste and wishes? Then contact us quickly to view the house for yourself!
About the location and neighbourhood:
This end house is located on a quiet street just outside the village centre of Assendelft. From the property, it takes just a few steps to walk out of the neighbourhood and into the beautiful polder landscape of the Zaan region, but the cosy village centre is also very nearby. There is a primary school at the end of the street, the local football club a bit further down the road and walk in the other direction and within a few minutes you arrive at the cosy Dorpsstraat of Assendelft. Here, you will find plenty of shops, supermarkets and cafés and restaurants. Close to the property there is also a large playground where the children can play outside enjoyably and safely. From Assendelft, there are fast bus connections towards e.g. Amsterdam Central and Zaandam. The arterial roads are also easily accessible and even the North Sea beach is less than half an hour away by car.
Property layout:
Ground floor:
Through the tiled front yard we reach the front door of the house.
Behind the front door, we find the entrance hall with wardrobe, meter closet, staircase to the first floor and access to the living room with open kitchen.
The open-plan living room stretches along the entire length of the house and has large windows at both the front and back. As a result, the room enjoys a large amount of natural light. The living room is finished with a laminate floor and has patio doors to the back garden.
The open, L-shaped kitchen is located on the garden side of the house and features an induction hob, fridge and a freezer. Behind the kitchen, there is a handy utility room where you will find the connections for the white goods set-up, a separate toilet and a back door to the garden.
First floor:
Via the stairs in the hall, we reach the landing of the first floor. On this floor, we find 2 bedrooms and the bathroom. Both bedrooms are finished with a laminate floor and the largest bedroom has a built-in wall cupboard.
The bathroom features recessed spotlights, a second toilet, a washbasin with vanity unit and a walk-in shower.
Garden:
The low-maintenance back garden is facing south-west and is mostly tiled. At the back of the garden there is a large stone shed which is equipped with electricity and has a fixed staircase to a large (storage) attic.
Parking:
Parking is available around the property.
Property features:
- Promising end house within walking distance of the village centre of Assendelft
- Spacious plot with a large multi-storey shed in the back garden
- Child-friendly neighbourhood with a playground and primary school in the immediate vicinity
- On the edge of the village, close to vast polder landscape
- Fast car and public transport connections towards e.g. Amsterdam and Zaandam
- Arterial roads are easily accessible
- Energy label: D
- Full ownership
Kenmerken
Overdracht
- Status
- Verkocht
- Koopprijs
- € 300.000,- k.k.
Bouwvorm
- Objecttype
- Woonhuis
- Soort
- Eengezinswoning
- Type
- Hoekwoning
- Bouwjaar
- 1950
- Bouwvorm
- Bestaande bouw
- Liggingen
- Aan rustige weg, In centrum, In woonwijk
Indeling
- Woonoppervlakte
- 68 m2
- Perceel oppervlakte
- 185 m2
- Inhoud
- 236 m3
- Aantal kamers
- 4
- Aantal slaapkamers
- 2
Energie
- Isolatievormen
- Muurisolatie, Gedeeltelijk dubbelglas
- Soorten warm water
- CV ketel
- Soorten verwarming
- CV ketel
Buitenruimte
- Tuintypen
- Achtertuin, Voortuin, Zijtuin
- Type
- Achtertuin
- Achterom
- Ja
- Kwaliteit
- Normaal
Bergruimte
- Soort
- Aangebouwd steen
- Voorzieningen
- Voorzien van elektra
Parkeergelegenheid
- Soorten
- Geen garage
Dak
- Dak type
- Zadeldak
- Dak materialen
- Pannen
Overig
- Permanente bewoning
- Ja
- Waardering
- Redelijk
- Waardering
- Redelijk
Voorzieningen
- Voorzieningen
- TV kabel
Kaart
Streetview
In de buurt
Plattegrond
Neem contact met ons op over Bestevaerstraat 12, Assendelft
Kantoor: Makelaar Amsterdam
Contact gegevens
- Zeilstraat 67
- 1075 SE Amsterdam
- Tel. 020–7058998
- amsterdam@bertvanvulpen.nl
- Route: Google Maps
Andere kantoren: Krommenie, Zaandam, Amstelveen

