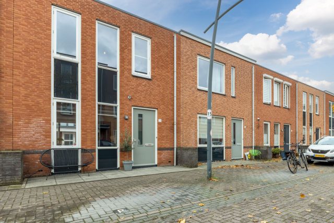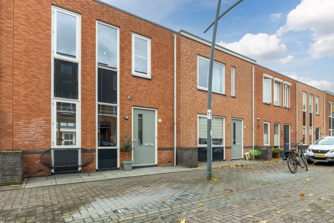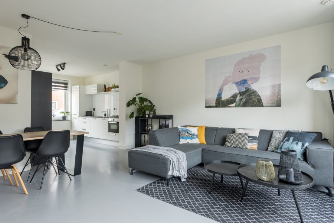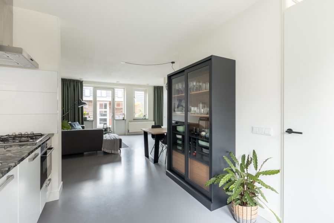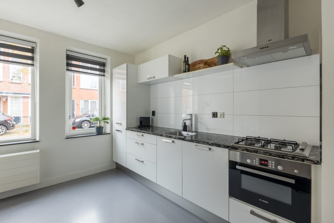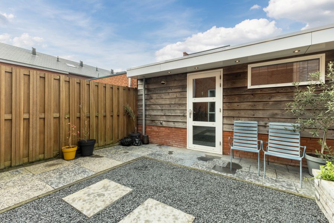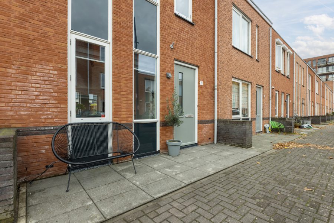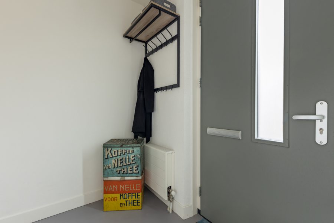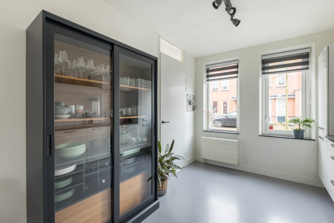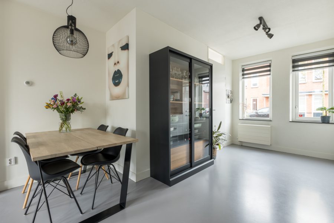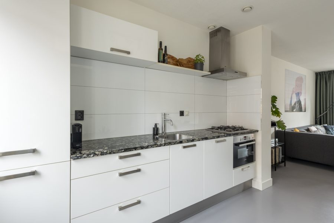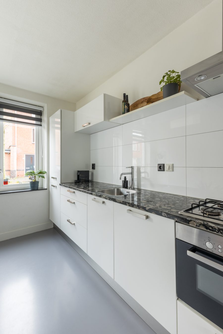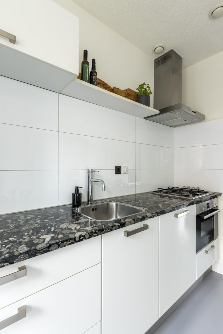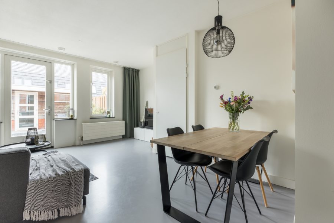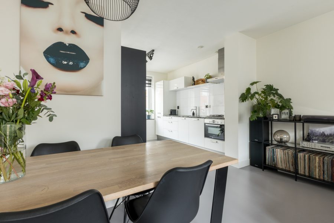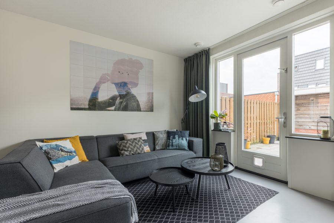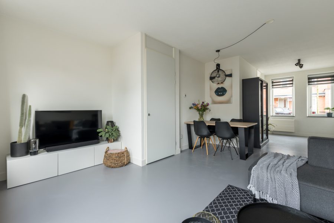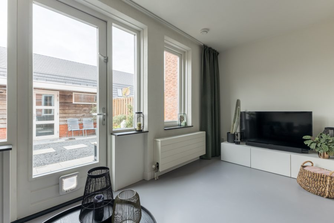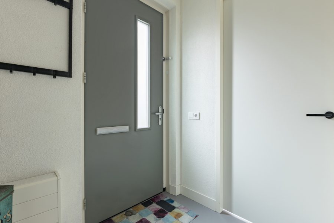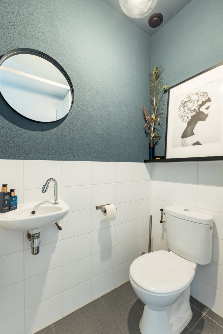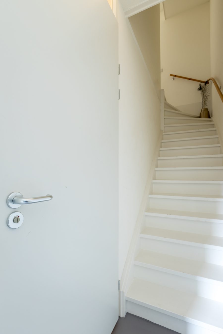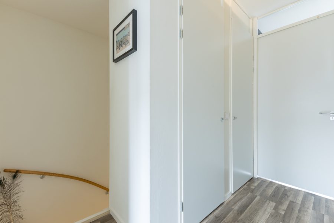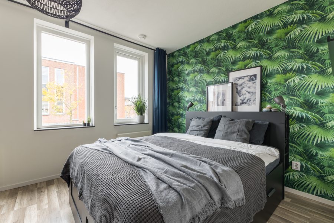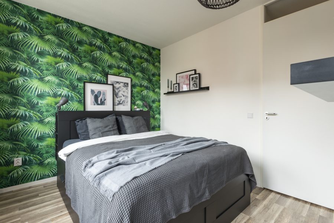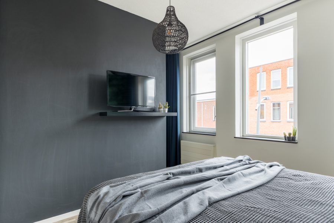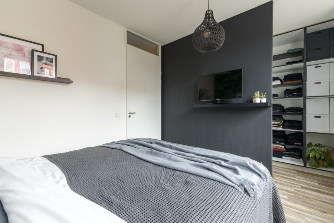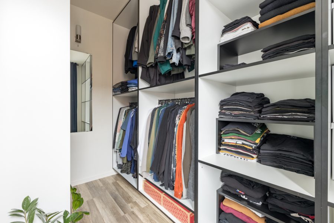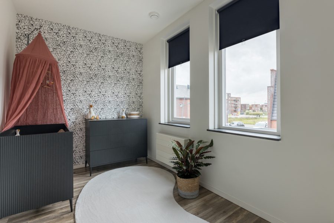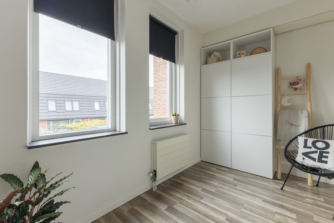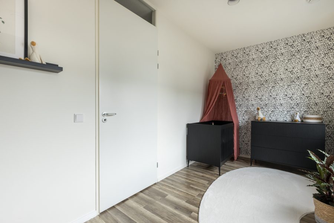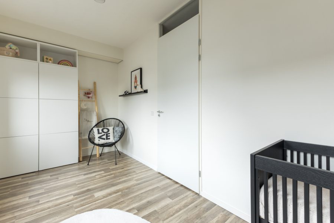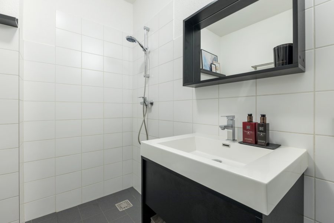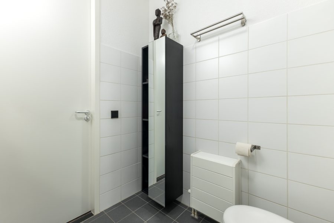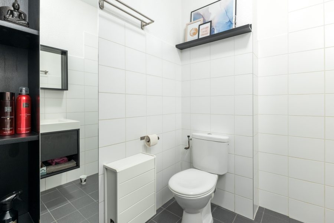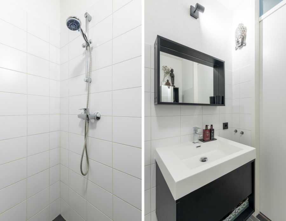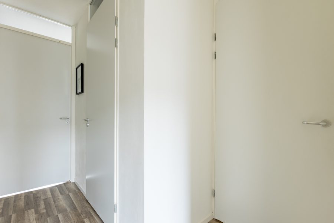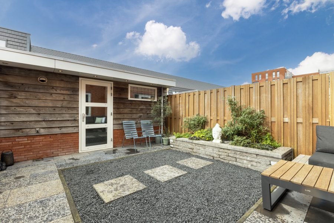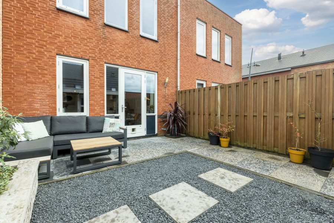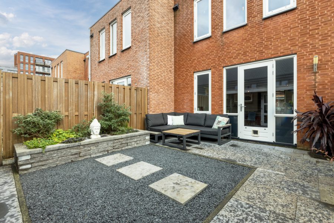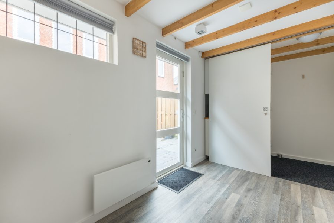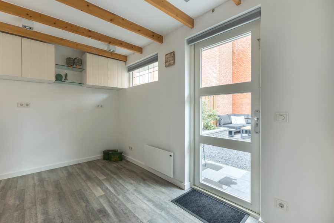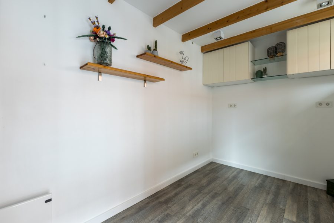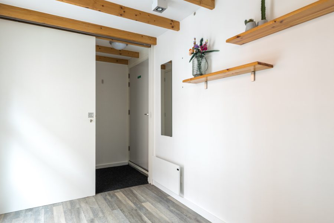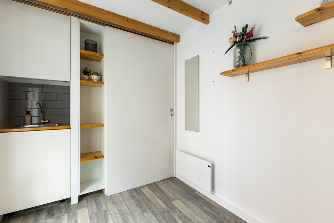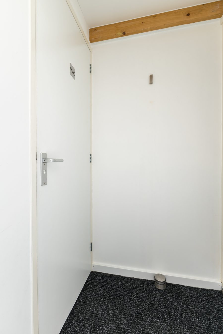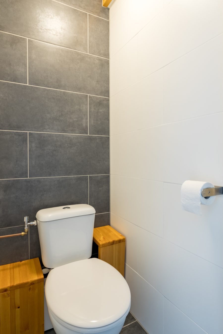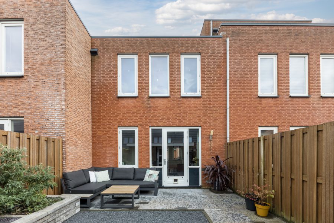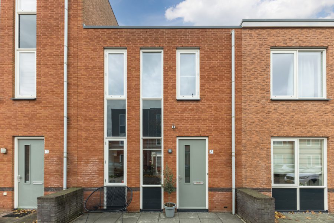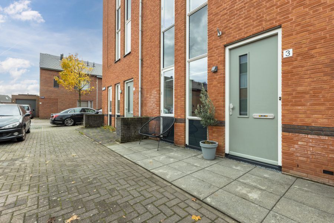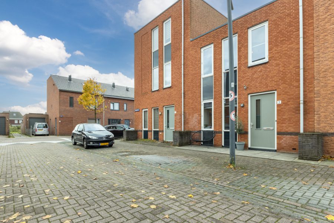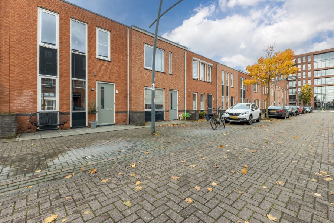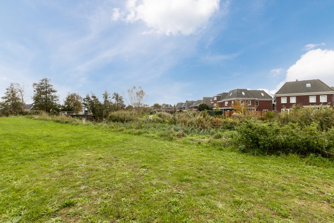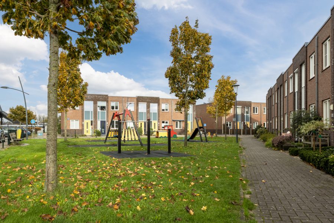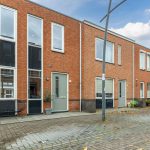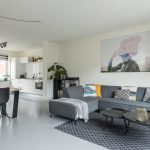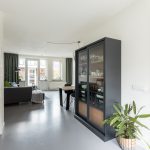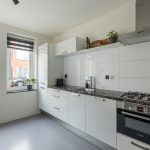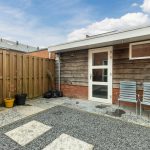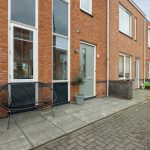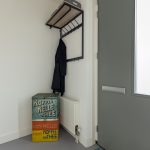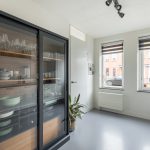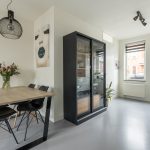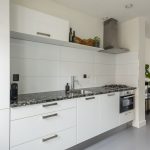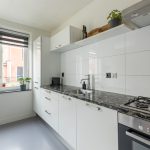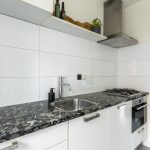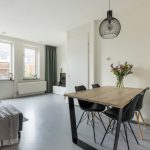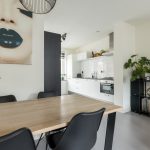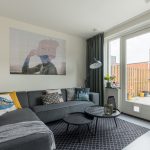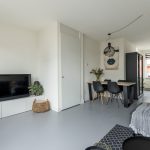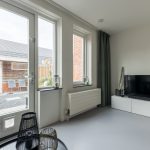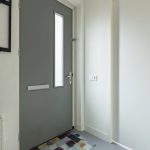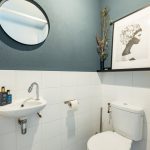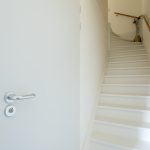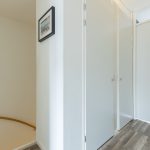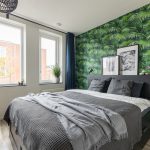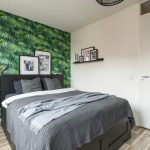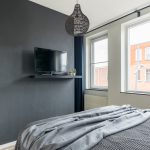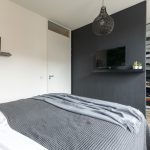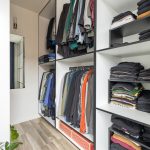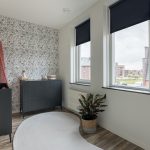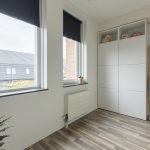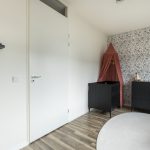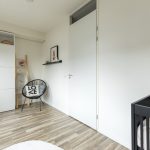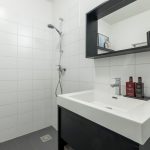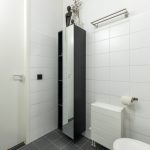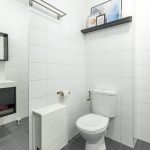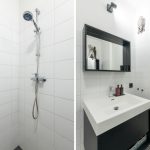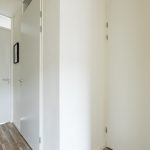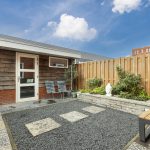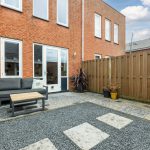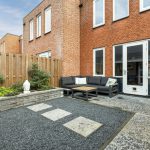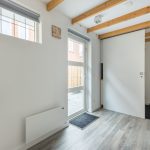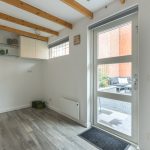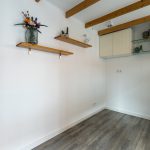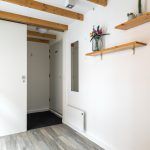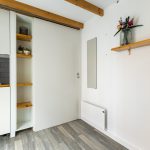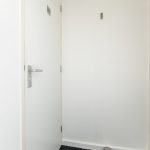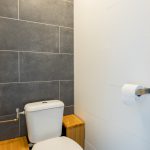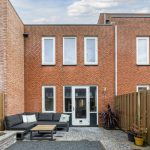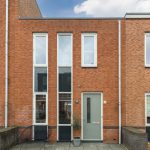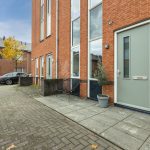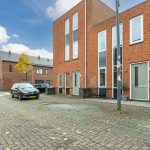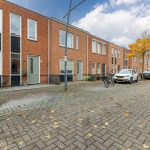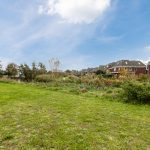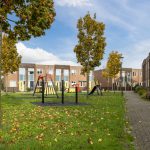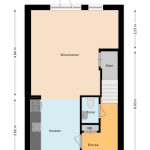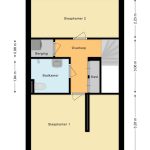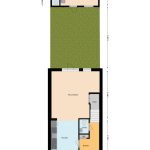- Woonoppervlakte 88 m2
- Perceeloppervlakte 111 m2
- Inhoud 314 m3
- Aantal verdiepingen 2
- Aantal slaapkamers 2
- Energielabel A
- Type woning Eengezinswoning, Tussenwoning
Ben je op zoek naar een centraal gelegen woning (2010) met mogelijkheid voor kantoor of andere bedrijvigheid? Dan is deze rustig gelegen woning iets voor jou. Achterin de tuin staat een geheel gefundeerde, volledig ingerichte werkruimte, voorheen in gebruik als schoonheidssalon. Deze ruimte heeft een eigen opgang. De lichte moderne, goed onderhouden woning heeft een mooie keuken, keurig sanitair, twee ruime slaapkamers en een voor- en achtertuin. De woning is uitstekend GEÏSOLEERD en instapklaar! We nemen je mee:
• Woongenot: 88,4 m2
• Instapklaar
• Lichte woonkamer met open keuken
• Gietvloer
• Twee ruime slaapkamers, waarvan een met inloopkast
• Keurig sanitair
• Goed geïsoleerd
• Onderhoudsvriendelijke voor- en achtertuin
• Gelegen in kindvriendelijke wijk
Werkruimte:
• Gefundeerde, goed geïsoleerde ruimte
• Eigen opgang via achterom
• Toilet en spoelbak
• Elektrische verwarming
• Mooie pvc-vloer
Loop je met ons mee?
Via de betegelde voortuin met zitje bereiken we de voordeur. Entree met meterkast en garderobe, ruim staand toilet met fonteintje, trapopgang naar de eerste verdieping en toegang tot de woonkamer met open keuken. De lichte, ruime woonkamer heeft aan de achterzijde twee raampartijen met een openslaande deur naar de tuin. Aan de voorzijde is de rechte keuken gesitueerd. De keuken heeft witte fronten en een granieten aanrechtblad en de volgende apparatuur is aanwezig: een vaatwasser, een combi oven, een gasfornuis en een koelkast met vriezer. Op de begane grond ligt een gietvloer en de muren en plafonds zijn strak afgewerkt. In de kamer bevindt zich een trapkast.
Eerste verdieping:
Via de trap bereik je de overloop van deze verdieping. Hier zijn twee slaapkamers, een afgesloten bergkast met de aansluitingen voor het witgoed, een grote bergkast en de badkamer te vinden. Een slaapkamer ligt aan de achterzijde en de tweede ruime slaapkamer aan de voorzijde. Deze is voorzien van een inloopkast. Beide slaapkamers zijn mooi afgewerkt en hebben een fijne lichtinval. De ruime, licht betegelde badkamer is voorzien van een badmeubel met wastafel en spiegel, hoge kast, inloopdouche en een staand toilet. Op de vloer van de slaapkamers en overloop ligt laminaat.
Tuin:
De woning heeft een betegelde voortuin en een beschutte, onderhoudsvriendelijke achtertuin. De tuin is grotendeels betegeld en heeft een vierkant met grind en een opgemetselde bloembak. Aansluitend aan de woning is plaats voor een heerlijke loungeplek. Achterin de tuin staat een volledig ingerichte en geïsoleerde werkruimte met een eigen opgang en voorzien van een hal, een toilet, wasbak, sfeervol balkenplafond en pvc-vloer.
Parkeren:
Er is parkeerruimte rond de woning.
Ken je de omgeving al?
Deze fraaie woning (2010) is gelegen aan een rustige weg in de kindvriendelijke wijk Parkrijk. Het winkelcentrum De Saen, met onder meer een supermarkt, een drogisterij, het gezondheidscentrum en de apotheek, bevindt zich op loopafstand van de woning. Tevens vind je zowel kinderopvang, basisscholen als voortgezet onderwijs op loopafstand van de woning. De diverse Assendelftse sportverenigingen zijn per fiets eenvoudig bereikbaar. Daarnaast leent het uitgestrekte weidegebied rondom Assendelft zich voor fraaie wandel- en fietstochten.
Zowel busstation als het treinstation Krommenie-Assendelft bevinden zich op slechts enkele minuten lopen, maar je hebt in de woning geen geluidsoverlast. Met de trein reis je in slechts 24 minuten naar Amsterdam Centraal. Met de auto ben je snel op de snelwegen A7 en A8 (met de aansluitende ring A10) richting Zaandam en Amsterdam en de A9 naar Alkmaar en Haarlem.
Goed om te weten:
• Instapklare, goed geïsoleerde eengezinswoning
• Eigen volledig ingericht kantoor/werkruimte
• Uitstekend geïsoleerd. Energielabel: A
• Zeer centraal gelegen, alle voorzieningen vlakbij
• Voldoende sport- en recreatiemogelijkheden
• In kindvriendelijke buurt
• Openbaar vervoer, bus en trein op loopafstand
• Amsterdam op 24 treinminuten
• Snelwegen goed bereikbaar
• Volle eigendom
English version
Are you looking for a centrally located house (2010) with possibility for an office or other activity? Then this quietly located property is for you. At the back of the garden is a fully-founded, fully-equipped workspace, formerly used as a beauty salon. This space has its own entrance. The bright modern, well-maintained house has a beautiful kitchen, neat sanitary fittings, two spacious bedrooms and a front and back garden. The property is excellently INSULATED and move-in ready! We take you through:
• Living space: 88.4 m2
• Move-in ready
• Bright living room with open kitchen
• Cast floor
• Two spacious bedrooms, one with walk-in wardrobe
• Neat sanitary fittings
• Well insulated
• Low maintenance front and back garden
• Located in child-friendly neighbourhood
Work space:
• Founded, well insulated room
• Private entrance via the back
• Toilet and sink
• Electric heating
• Beautiful PVC floor
Let's show you around!
Through the tiled front garden with seating area, we reach the front door. Entrance with meter closet and wardrobe, spacious standing toilet with hand basin, staircase to the first floor and access to the living room with open kitchen. The bright, spacious living room has two windows at the rear with a French door to the garden. The straight kitchen is located at the front. The kitchen has white fronts and a granite counter top and the following appliances are present: a dishwasher, a combi oven, a gas cooker and a fridge with freezer. The ground floor has a cast floor and the walls and ceilings are finished to a high standard. There is a stairs closet in the room.
First floor:
Via the stairs, you reach the landing of this floor. Here you will find two bedrooms, an enclosed storage closet with connections for washer and dryer, a large closets and the bathroom. One bedroom is located at the rear and the second spacious bedroom at the front. This has a walk-in closet. Both bedrooms are nicely finished and have a nice light. The spacious, lightly tiled bathroom has a vanity unit with sink and mirror, high cabinet, walk-in shower and a standing toilet. On the floor of the bedrooms and landing is laminate.
Garden:
The property has a tiled front garden and a sheltered, low-maintenance rear garden. The garden is largely tiled and has a square with gravel and a brick flower box. Adjacent to the house is room for a lovely lounge area. At the back of the garden is a fully fitted and insulated workroom with its own entrance and equipped with a hall, a toilet, sink, attractive beamed ceiling and PVC flooring.
Parking:
There is parking space around the property.
Do you already know the area?
This beautiful house (2010) is located on a quiet road in the child-friendly neighbourhood of Parkrijk. The De Saen shopping centre, including a supermarket, drugstore, health centre and pharmacy, is at walking distance from the house. You will also find childcare, primary and secondary schools within walking distance of the house. The various Assendelft sports clubs are easily accessible by bicycle. In addition, the vast meadow area around Assendelft invite to beautiful walking and cycling trips.
Both bus station and train station Krommenie-Assendelft are just a few minutes' walk away, but there is no noise pollution from trains in the house. By train, you travel to Amsterdam Central Station in just 24 minutes. By car, you are quickly on the A7 and A8 motorways (with the connecting A10 ring road) towards Zaandam and Amsterdam and the A9 towards Alkmaar and Haarlem.
Good to know:
• Move-in ready, well-insulated family home
• Own fully equipped office/workspace
• Excellent insulation. Energy label: A
• Very centrally located, all amenities nearby
• Ample sports and recreation facilities
• In a child-friendly neighbourhood
• Public transport, bus and train within walking distance
• Amsterdam at 24 train minutes
• Highways easily accessible
• Full ownership
Kenmerken
Overdracht
- Status
- Verkocht
- Koopprijs
- € 389.000,- k.k.
Bouwvorm
- Objecttype
- Woonhuis
- Soort
- Eengezinswoning
- Type
- Tussenwoning
- Bouwjaar
- 2010
- Bouwvorm
- Bestaande bouw
- Liggingen
- In woonwijk
Indeling
- Woonoppervlakte
- 88 m2
- Perceel oppervlakte
- 111 m2
- Inhoud
- 314 m3
- Aantal kamers
- 3
- Aantal slaapkamers
- 2
Energie
- Isolatievormen
- Volledig geïsoleerd, HR glas
- Soorten warm water
- CV ketel
- Soorten verwarming
- CV ketel, Warmte terugwininstallatie
Buitenruimte
- Tuintypen
- Achtertuin, Voortuin
- Type
- Achtertuin
- Achterom
- Ja
- Kwaliteit
- Verzorgd
Bergruimte
- Soort
- Vrijstaand steen
- Voorzieningen
- Voorzien van verwarming, Voorzien van elektra, Voorzien van water
Parkeergelegenheid
- Soorten
- Geen garage
Dak
- Dak type
- Plat dak
- Dak materialen
- Bitumineuze Dakbedekking
Overig
- Permanente bewoning
- Ja
- Waardering
- Goed tot uitstekend
- Waardering
- Goed tot uitstekend
Voorzieningen
- Voorzieningen
- Balansventilatie
Kaart
Streetview
In de buurt
Plattegrond
Neem contact met ons op over Conducteur 3, Assendelft
Kantoor: Makelaar Amsterdam
Contact gegevens
- Zeilstraat 67
- 1075 SE Amsterdam
- Tel. 020–7058998
- amsterdam@bertvanvulpen.nl
- Route: Google Maps
Andere kantoren: Krommenie, Zaandam, Amstelveen
