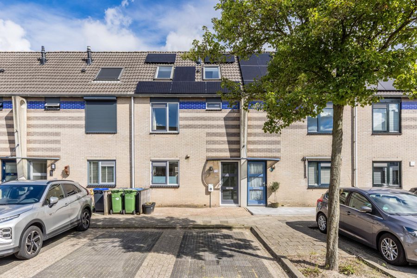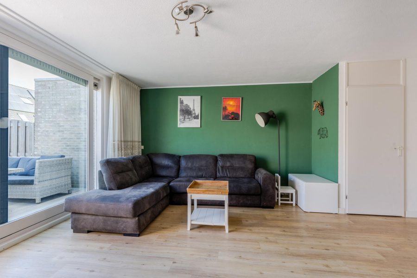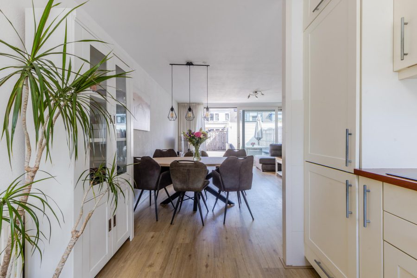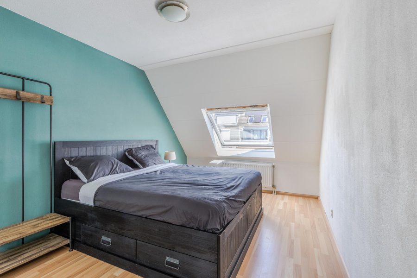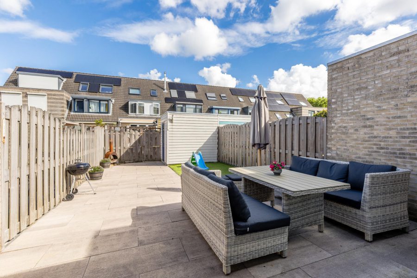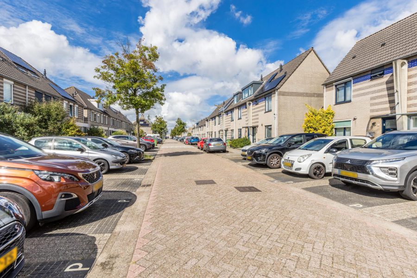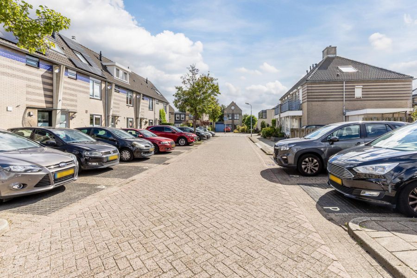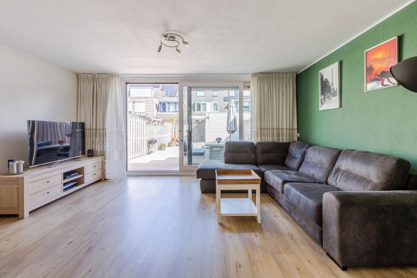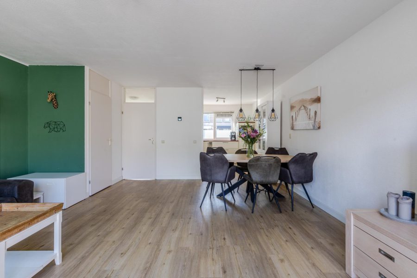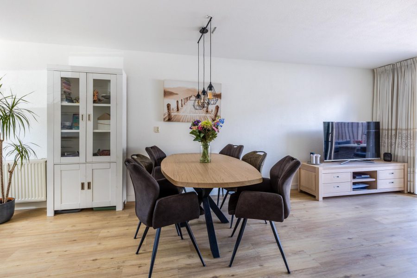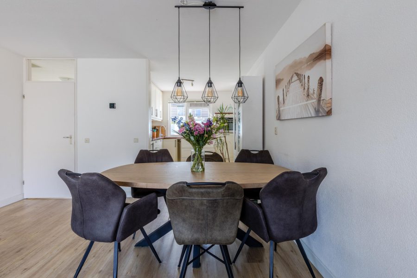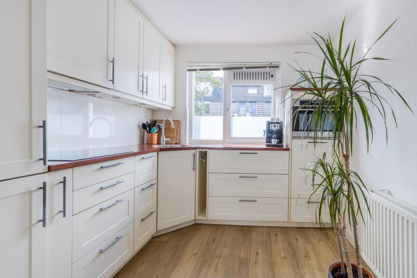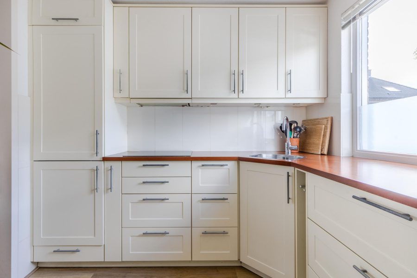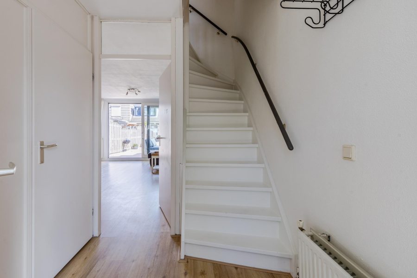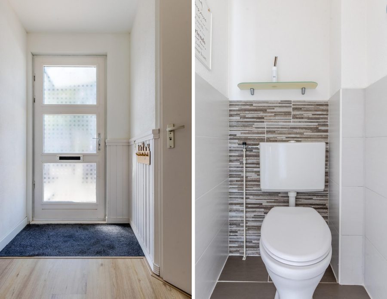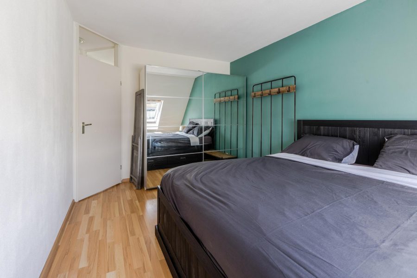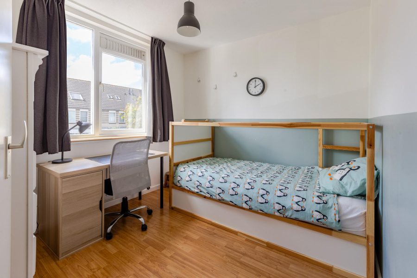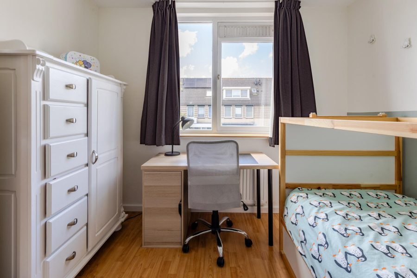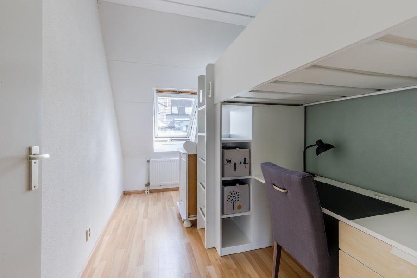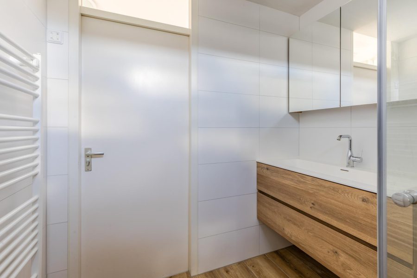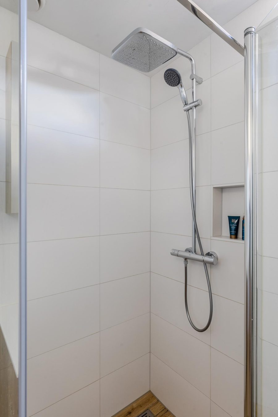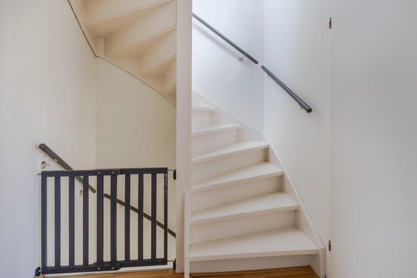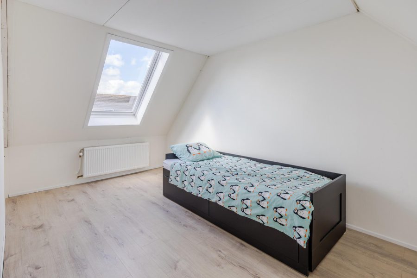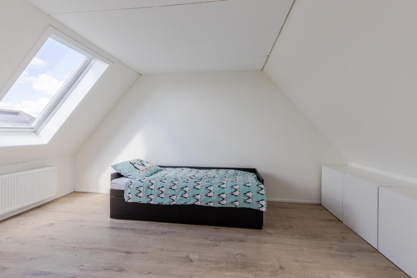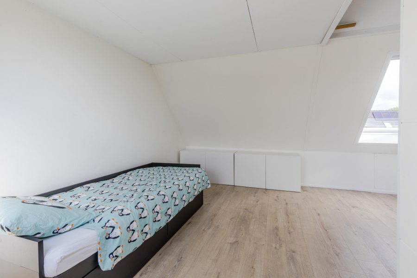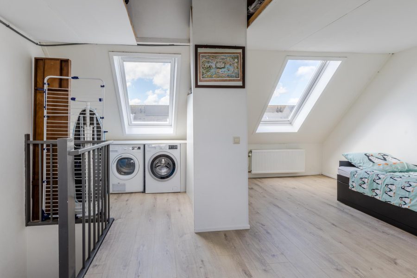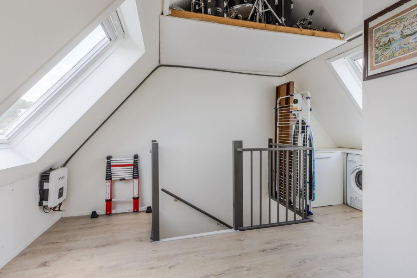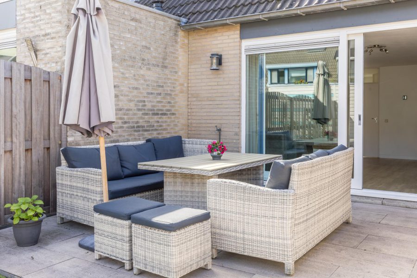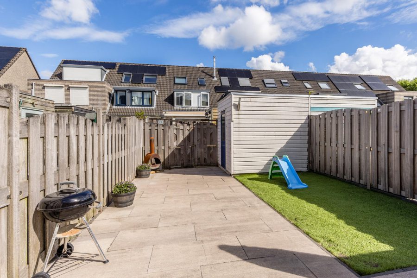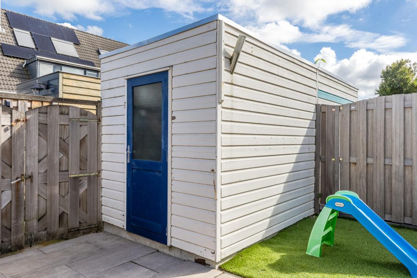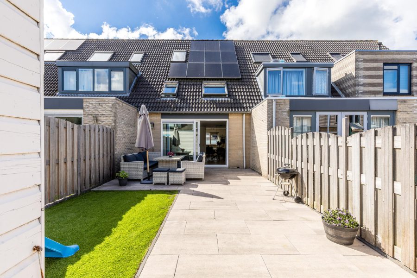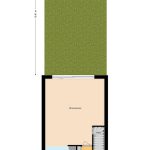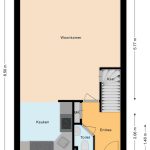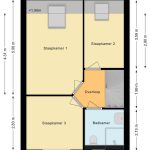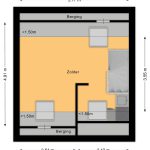- Woonoppervlakte 100 m2
- Perceeloppervlakte 122 m2
- Inhoud 336 m3
- Aantal verdiepingen 3
- Aantal slaapkamers 4
- Energielabel A+
-
Type woning
Eengezinswoning,
Tussenwoning
Wauw, wat een top huis op een toplocatie volledig op eigen grond!
Deze gezinswoning (1992) beschikt over 3 (mogelijk 4) ruime slaapkamers, een royale tuingerichte woonkamer met open keuken, een luxe, in 2022 gerenoveerde badkamer en een onderhoudsvriendelijke tuin op het westen. De woning is gelegen op een echte toplocatie in Zaandijk, aan de rand van de rustige en kindvriendelijke woonwijk Rooswijk Noord. Loop even mee de straat uit en geniet van het weidse uitzicht over het prachtige polderlandschap. Stap op de fiets en bereik binnen 5 minuten een winkelcentrum, supermarkt, basisscholen en het treinstation Zaandijk Zaanse Schans. Reis met de auto in een mum van tijd naar Amsterdam (15 minuten), Alkmaar (30 minuten), Schiphol (25 minuten), het natuurgebied het Twiske (15 minuten) en het Noordzeestrand (25 minuten).
Over de ligging en de buurt:
Dit fijne familiehuis is gelegen aan een rustige weg aan de rand van de moderne woonwijk Rooswijk Noord, die grenst aan het prachtige polderlandschap van de Zaansteek. Binnen enkele minuten bereik je tevens het winkelcentrum van de wijk met een supermarkt, drogisterij, bakker en horecagelegenheden. Direct achter het huis zit een speeltuin die kinderen via de achterom kunnen bereiken, zonder een weg over te hoeven steken. Er zijn meerdere basisscholen op loopafstand van de woning en middelbare scholen op fietsafstand. Het station Zaandijk Zaanse Schans bevindt zich op 5 minuten fietsafstand en vanaf daar zijn er snelle ov-verbindingen richting onder andere Amsterdam Centraal (18 minuten), Alkmaar (34 minuten) en Zaandam (6 minuten). Het centrum van Zaandam is tevens per fiets prima bereikbaar. De uitvalswegen (A8, A7 en ring A10) zijn ook vlot bereikbaar. Zelfs het Noordzeestrand bevindt zich op minder dan een halfuur reistijd. Je kunt dan ook wel zeggen dat deze locatie alles te bieden heeft waar Nederland beroemd om is: uitgestrekte polderlandschappen, de Zaanse Schans, Amsterdam én het prachtige Noordzeestrand.
Indeling van de woning:
Begane grond:
Achter de voordeur vinden we de ruime entree met de garderobe, meterkast, gastentoilet met fonteintje, trapopgang naar de eerste verdieping en toegang tot de woonkamer met open keuken.
De lichte woonkamer is tuingericht, heeft een strakke afwerking en biedt via een grote schuifpui toegang tot de tuin.
De L-vormige keuken bevindt zich aan de voorzijde van de woning en beschikt over diverse inbouwapparatuur.
Eerste verdieping:
Via de trap in de hal, bereiken we de overloop van de eerste verdieping. Op deze verdieping vinden we 3 ruime en keurig afgewerkte slaapkamers en de luxe, in 2022 gerenoveerde badkamer met tweede toilet, wastafel met meubel en een inloopregendouche.
Tweede verdieping:
Via de vaste trap op de eerste verdieping, bereiken we de ruime tweede verdieping die bijvoorbeeld dienst zou kunnen doen als extra slaap-, speel-, werk- of logeerkamer. Er is hier slim gebruik gemaakt van de ruimte onder het schuine dak en in de nok, waar meerdere bergingen gecreëerd zijn.
Tuin:
De woning beschikt over een onderhoudsvriendelijke tuin op het oosten met een groot betegeld terras, een stukje kunstgras en een handige houten berging. Het geheel wordt omheind door een degelijke houten schutting met achterom.
Parkeren:
Er is parkeergelegenheid rond de woning.
Kenmerken van de woning:
• Ruime en instapklare gezinswoning
• 3 slaapkamers op de eerste verdieping + een grote zolder die mogelijkheden biedt voor een 4e slaapkamer
• Recent vernieuwde badkamer (2022)
• 16 zonnepanelen
• Kindvriendelijke wijk met alle voorzieningen in de directe omgeving
• Aan de rand van een woonwijk, dichtbij uitgestrekte polderlandschappen
• Snelle verbindingen met auto en openbaar vervoer richting onder andere Amsterdam en Alkmaar
• Uitvalswegen zijn vlot bereikbaar
• Energielabel: A+
• Volledig eigendom
English version
Wow, what an amazing house in an amazing location entirely on own land!
This family home (1992) features 3 (possibly 4) bedrooms, a spacious, garden-oriented living room with an open kitchen, a luxurious bathroom which was renovated in 2022 and a maintenance friendly back garden facing west. The house is located at a real A-location in Zaandijk, on the edge of the quiet and child friendly neighborhood of Rooswijk North. Walk down the street and enjoy the panoramic views over the beautiful polder landscape. Take your bike to a shopping center, supermarket, elementary schools and train station Zaandijk Zaanse Schans, all to be reached within 5 minutes. Travel by car in no time to Amsterdam (15 minutes), Alkmaar (30 minutes), Schiphol (25 minutes), the nature reserve Het Twiske (15 minutes) and the North Sea beach (25 minutes).
About the location and the neighborhood:
This spacious family home is located on a quiet road on the edge of the modern residential area Rooswijk North, which borders on the beautiful polder landscape of the Zaanstreek. Within a few minutes by bike, you reach the local shopping center of the district with a supermarket, pharmacy, bakery and several restaurants. Right behind the house is a playground that children can access through the back entrance, without having to cross a road. There are several elementary schools within walking distance of the house and secondary schools are within cycling distance. The station Zaandijk Zaanse Schans is located at 5 minutes cycling distance and from there there are fast public transport connections to Amsterdam Central Station (18 minutes), Alkmaar (34 minutes) and Zaandam (6 minutes), among others. The center of Zaandam is also easily accessible by bicycle. The highways (A8, A7 and ring A10) are also easily accessible. Even the North Sea beach is less than half an hour away by car. You can therefore say that this location has to offer everything that characterizes the Netherlands: vast polder landscapes, the Zaanse Schans, Amsterdam and the beautiful North Sea beach.
Lay-out of the house:
Ground floor:
Behind the front door, we find the spacious entrance with the wardrobe, meter closet, guest toilet with hand basin, staircase to the first floor and access to the living room with an open kitchen.
The bright living room is garden-oriented, has a sleek finish and offers access to the garden through a large sliding door.
The L-shaped kitchen is located at the front of the house and has several built-in appliances.
First floor:
Through the staircase in the hall, we reach the landing of the first floor. On this floor, we find 3 spacious and neatly finished bedrooms and the luxurious bathroom, renovated in 2022, with a second toilet, washbasin with vanity unit and a walk-in rain shower.
Second floor:
Through the stairs on the first floor, we reach the spacious second floor that could serve as an extra bedroom, playroom, office or guestroom. Here, clever use has been made of the space under the sloping roof, where several storage spaces have been created.
Garden:
The house has a low-maintenance east-facing garden with a large tiled terrace, a piece of artificial grass and a handy wooden shed. The whole is enclosed by a solid wooden fence with a back entrance.
Parking:
There is parking around the house.
Features of the property:
• Spacious and move-in ready family home
• 3 bedrooms on the first floor + a large attic that offers possibilities for a 4th bedroom
• Recently renovated bathroom (2022)
• 16 solar panels
• Child friendly neighborhood with all amenities in the immediate vicinity
• On the edge of a residential area, near vast polder landscapes
• Fast connections by car and public transport to Amsterdam and Alkmaar, among others
• Highways are easily accessible
• Energy label: A+
• Full ownership
Kenmerken
Overdracht
- Status
- Verkocht
- Koopprijs
- € 475.000,- k.k.
Bouwvorm
- Objecttype
- Woonhuis
- Soort
- Eengezinswoning
- Type
- Tussenwoning
- Bouwjaar
- 1992
- Bouwvorm
- Bestaande bouw
- Liggingen
- Aan rustige weg, In woonwijk, Open ligging
Indeling
- Woonoppervlakte
- 100 m2
- Perceel oppervlakte
- 122 m2
- Inhoud
- 336 m3
- Aantal kamers
- 5
- Aantal slaapkamers
- 4
Energie
- Isolatievormen
- Volledig geïsoleerd
- Soorten warm water
- CV ketel
- Soorten verwarming
- CV ketel
Buitenruimte
- Tuintypen
- Achtertuin, Voortuin
- Type
- Achtertuin
- Achterom
- Ja
- Kwaliteit
- Fraai aangelegd
Bergruimte
- Soort
- Vrijstaand hout
- Voorzieningen
- Voorzien van elektra
Parkeergelegenheid
- Soorten
- Geen garage
Dak
- Dak type
- Zadeldak
- Dak materialen
- Pannen
Overig
- Permanente bewoning
- Ja
- Waardering
- Goed
- Waardering
- Goed
Voorzieningen
- Voorzieningen
- Mechanische ventilatie, Schuifpui, Dakraam, Glasvezel kabel, Zonnepanelen
Kaart
Streetview
In de buurt
Plattegrond
Neem contact met ons op over Igor Strawinskystraat 14, Zaandijk
Kantoor: Makelaar Zaandam
Contact gegevens
- Provincialeweg 174-176
- 1506 MG Zaandam
- Tel. 075–6179922
- zaandam@bertvanvulpen.nl
- Route: Google Maps
Andere kantoren: Krommenie, Amsterdam, Amstelveen

