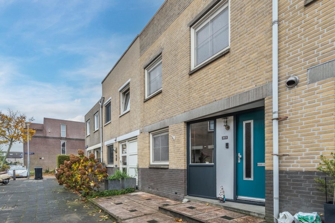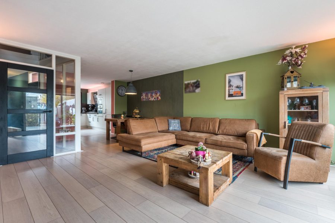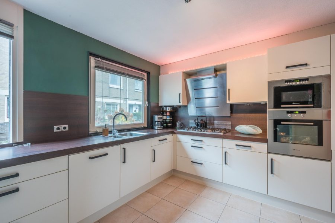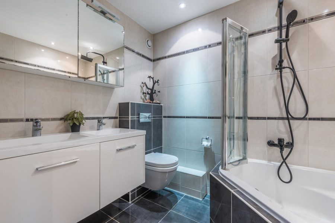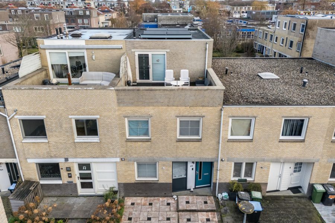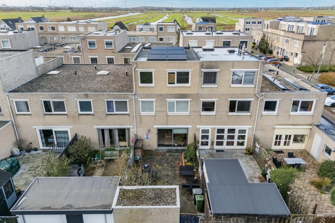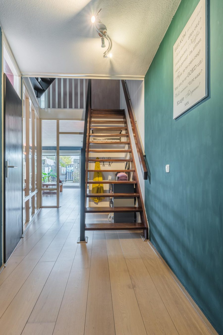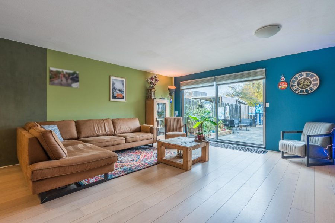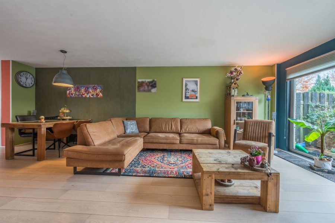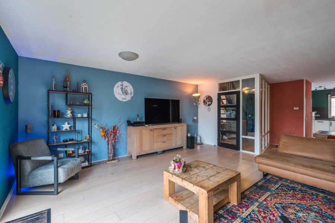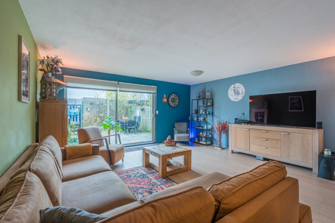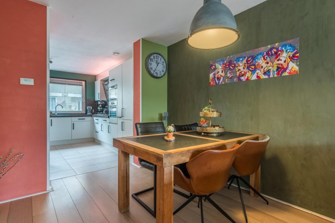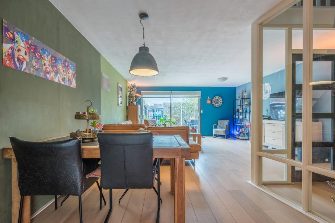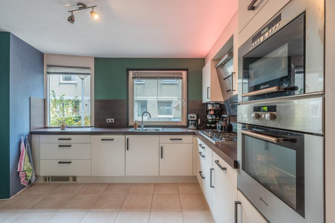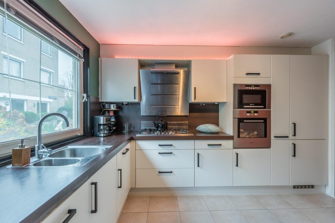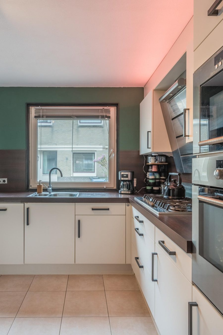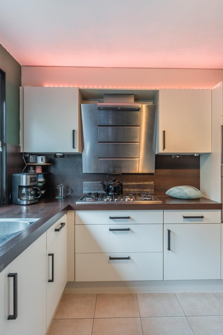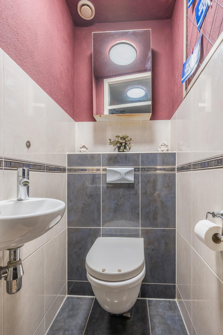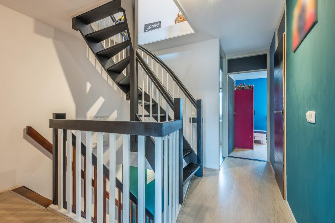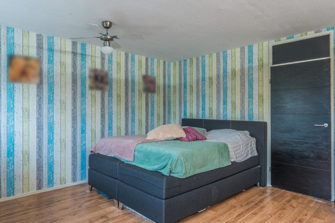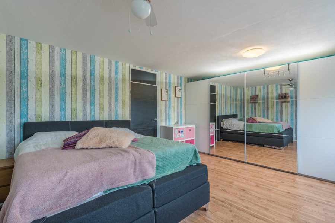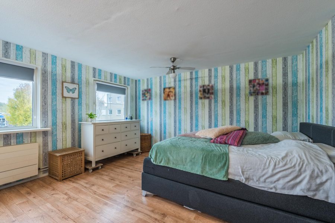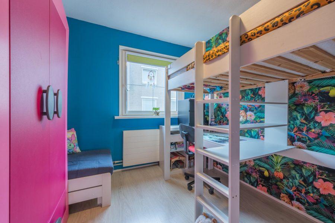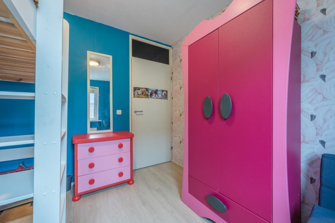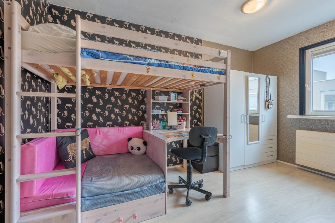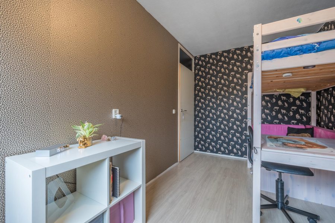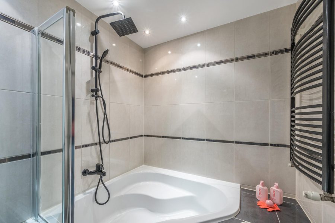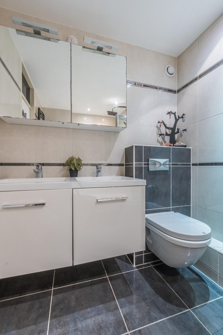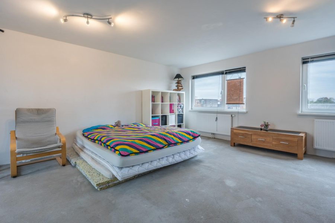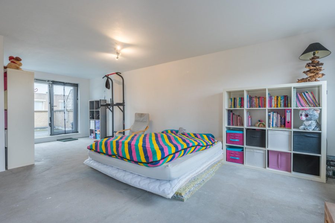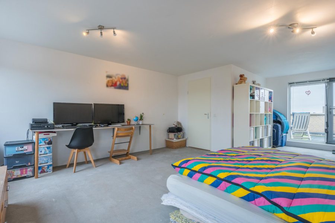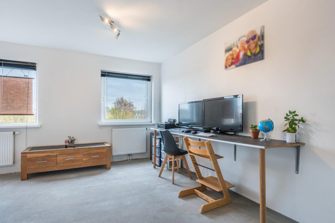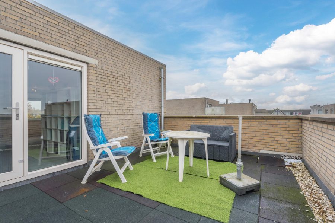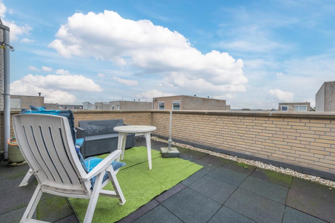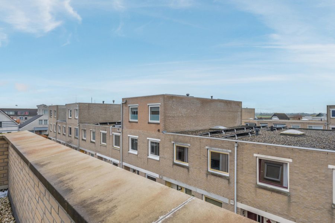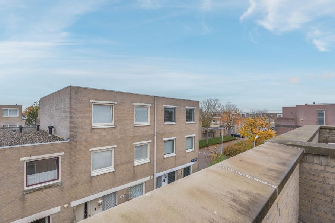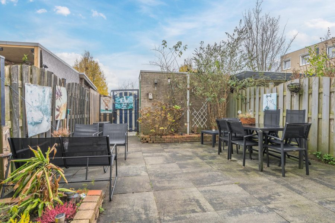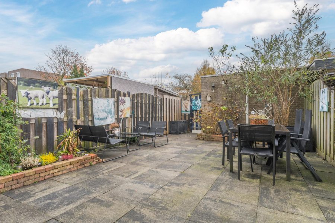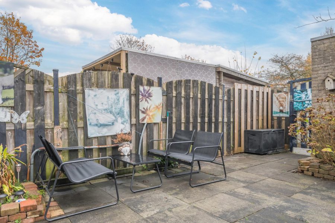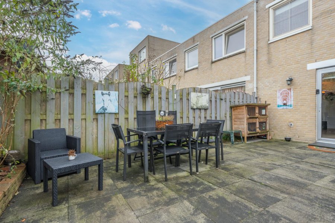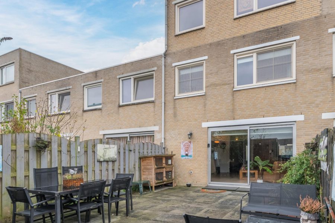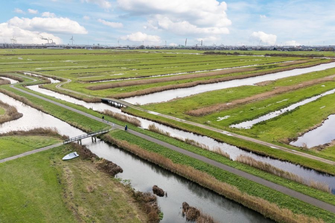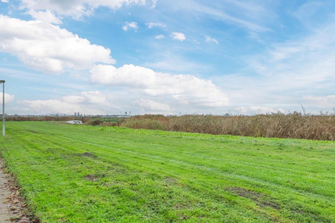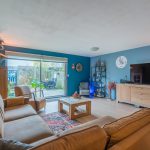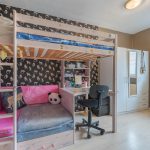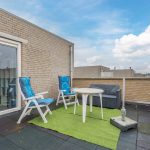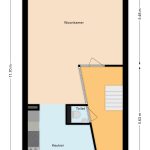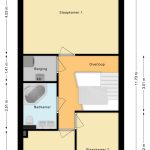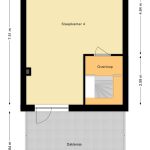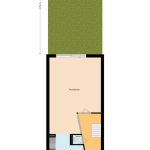- Woonoppervlakte 159 m2
- Perceeloppervlakte 129 m2
- Inhoud 516 m3
- Aantal verdiepingen 3
- Aantal slaapkamers 4
- Energielabel C
- Type woning Eengezinswoning, Tussenwoning
Wil je wonen vlakbij de natuur en op loopafstand van faciliteiten voor je kinderen? Deze mooie woning met diepe achtertuin en zonneterras heeft een ruime living en 4 royale slaapkamers. Wanneer je dit huis binnenstapt word je verrast door de sfeer en de ruimte. Het is een gezinswoning waar iedereen de ruimte heeft. De woning ligt in een kindvriendelijke wijk met alle voorzieningen, zoals onderwijs, supermarkt en openbaar vervoer vlakbij. Is je interesse gewekt, maak dan snel een afspraak om deze ideale woning te bekijken. We nemen je mee:
• Woonoppervlakte: 159 m2
• Lichte woonkamer met open keuken
• Schuifpui naar de tuin
• Voortuin en diepe achtertuin
• 4 royale slaapkamers verdeeld over 2 verdiepingen
• Mooi sanitair met o.a. een ligbad
• Zonneterras op het zuidwesten
• Ideale ligging in kindvriendelijke buurt
• Gelegen aan autovrij pad
Loop je met ons mee?
Via de smalle betegelde voortuin bereiken we de voordeur van de woning. Ruime lichte entree met hoge raampartijen, garderobe, zwevend toilet met fonteintje, trapopgang naar de eerste verdieping en toegang tot de woonkamer met open keuken. De sfeervolle, ruime woonkamer heeft aan de achterzijde een schuifpui naar de tuin. Hier is plaats voor een ruime zithoek. Aan de voorzijde is de L-vormige keuken gesitueerd. De keuken heeft witte fronten en is voorzien van diverse inbouwapparatuur met o.a. een nieuwe vaatwasser. In de buurt van de keuken kun je de eettafel plaatsen. Op de vloer van de keuken en het toilet liggen tegels en in de woonkamer ligt parket op de vloer. De muren en plafonds zijn strak en kleurrijk afgewerkt.
Eerste verdieping:
Via de trap in de hal bereiken we de overloop van deze verdieping. Hier tref je drie fijne slaapkamers, een berging met de aansluiting voor het witgoed en de cv-installatie, en de badkamer aan. De grootste slaapkamer ligt aan de achterzijde en de twee overige aan de voorzijde van de woning. De badkamer (2006) ligt centraal op de verdieping. De lichte badkamer is voorzien van een badmeubel met dubbele wastafel en spiegelkast, een designradiator, een zwevend toilet en een hoekbad met hand- en regendouche. Alle slaapkamers zijn keurig en sfeervol afgewerkt en hebben een mooie lichtinval.
Tweede verdieping:
Via de vaste trap bereiken we de zeer ruime, multifuctionele zolderverdieping welke in 2019 is geplaatst. Hier is plaats voor een tweepersoonsbed, maar ook voor thuiswerkplekken en een hobbyruimte. Het is een heerlijk lichte ruimte met rechte muren. De kamer loopt van voor naar achter op de verdieping. Aan de achterzijde bevinden zich twee raampartijen. Aan de voorzijde is een raampartij met openslaande deur naar een ruim zonneterras gericht op het zuidwesten waar je een heerlijke loungeplek kunt realiseren. Je hebt hier een vrij uitzicht over de omgeving.
Tuin:
De woning heeft een beschutte, grotendeels betegelde tuin op het oosten. De tuin heeft een aantal borders met vaste planten. Je kunt in de tuin een fijne loungeplek realiseren en een eettafel buiten plaatsen om gezellig met vrienden en familie buiten te eten. Het is een veilige plek voor kinderen om te spelen. Achterin de tuin staat een stenen fietsenberging met elektra en er is een achterom.
Parkeren:
Er is voldoende openbare parkeergelegenheid rond de woning.
Ken je de omgeving al?
Deze eengezinswoning (1990) staat in een autovrije straat in de populaire wijk Westerwatering. Van huis loop je hier zo het wandelpad ‘Westerwindpad’ op dat zelfs is opgenomen in de routes van Mooi Noord-Holland. In de directe omgeving is een speelpleintje en kinderopvang en maar liefst drie basisscholen bevinden zich op loopafstand. Voortgezet onderwijs is lopend of per fiets goed bereikbaar. Via het bruggetje loop je naar winkelcentrum Westerwatering met een supermarkt, bakker, slager en andere winkels. Wil je uitgebreid winkelen of het theater of de bioscoop bezoeken, dan is het bruisende centrum van Zaandam slechts een paar minuten fietsen ver.
De bushalte staat op loopafstand en het NS-station van Zaandam, met snelle treinverbindingen naar onder meer Amsterdam (12 min.) en Schiphol (18 min.), is met de fiets in enkele minuten te bereiken. Met de auto zijn de uitvalswegen A7 richting Purmerend en Hoorn en de A8 richting Amsterdam snel bereikbaar. Via de A8 ben je snel op de ring A10.
Goed om te weten:
• Sfeervolle, ruime en goed onderhouden eengezinswoning met tuin
• Dakopbouw (2019) met dakterras
• Gelegen in een rustige, autovrije straat
• 11 zonnepanelen
• Energielabel: C
• Zeer centrale ligging met alle voorzieningen vlakbij
• Uitstekend openbaar vervoer
• Uitvalswegen prima bereikbaar
• De woning is belast met erfpacht
English version
Do you want to live close to nature and at walking distance of facilities for your children? When you enter this house you will be surprised by the atmosphere and space. This beautiful home with deep backyard and sun terrace has a spacious living room, 4 generous bedrooms and a deep backyard facing northeast. It is a family home where everyone has space. The house is located in a child-friendly neighborhood with all amenities such as education, supermarket and public transport nearby. If your interest has been piqued, make an appointment soon to view this ideal home. We take you along:
• Living space: 159 m2
• Bright living room with open kitchen
• Sliding doors to the garden
• Front garden and deep backyard
• 4 spacious bedrooms on 2 floors
• Beautiful bathroom with a bathtub
• Sun terrace on the second floor
• Ideal location in child friendly neighborhood
• Located on car-free path
Let's show you around!
Through the narrow tiled front garden we reach the front door of the house. Spacious bright entrance hall with high windows, checkroom, floating toilet with hand basin, staircase to the first floor and access to the living room with open kitchen. The attractive, spacious living room has sliding doors to the garden at the rear. Here is room for a spacious seating area. At the front is the L-shaped kitchen located. The kitchen has white fronts and is equipped with various appliances including a new dishwasher. Near the kitchen you can place the dining table. You have a view of the surroundings from the kitchen. On the floor of the kitchen and the toilet are tiles and in the living room there is parquet on the floor. The walls and ceilings are neatly and colorfully finished.
First floor:
Through the stairs in the hall we reach the landing of this floor. Here you will find three nice bedrooms, a storage room with the connection for washer and dryer and the central heating system, and the bathroom. The largest bedroom is located at the rear and the other two at the front of the house. The bathroom (2006) is located centrally on the floor. The bright bathroom has a vanity unit with double sink and mirror cabinet, a design radiator, a toilet and a corner bath with hand and rain shower. All bedrooms are nicely and attractively finished and have a nice light.
Second floor:
Via the fixed staircase we reach the very spacious, multifunctional attic floor which is constructed in 2019.. Here is room for a double bed, as well as home office space and a hobby room. It is a wonderfully bright room with straight walls. The room runs from front to back on the floor. At the back are two windows. At the front is a window with a sliding door to a spacious sun terrace located southwest where you can create a lovely lounge area. You have an unobstructed view of the surroundings here.
Garden:
The house has a sheltered, mostly tiled garden facing northeast. The garden has a number of borders with perennials. You can realize a nice lounge area in the garden and place a dining table outside to enjoy eating outside with friends and family. It is a safe place for children to play. At the back of the garden is a stone bike shed with electricity and there is a back entrance.
Parking:
There is ample public parking around the home.
Do you already know the area?
This family home (1990) is located in a car-free street in the popular neighborhood of Westerwatering. From the house you can walk straight onto the footpath along the Westzijderveld. In the immediate vicinity is a playground and childcare and as many as three elementary schools are within walking distance. Secondary education is easily accessible on foot or by bike. The supermarket is a few minutes walk away and if you want extensive shopping or visit the theater or cinema, the vibrant center of Zaandam is just a few minutes by bike.
The bus stop is within walking distance and the railway station of Zaandam, with fast train connections to Amsterdam Central (12 min) and Schiphol Airport (18 min), among others, can be reached by bike in a few minutes. By car, the A7 highways towards Purmerend and Hoorn and the A8 towards Amsterdam are quickly accessible. Via the A8 you are quickly on the A10 ring road around Amsterdam.
Good to know:
• Attractive, spacious and well maintained family home with garden.
• Roof construction (2019) with roof terrace
• Located in a quiet, pedestrian street
• Eleven solar panels
• Energy label: C
• Very central location with all amenities nearby
• Excellent public transport
• Highways easily accessible
• The property is subject to ground lease
Kenmerken
Overdracht
- Status
- Verkocht
- Koopprijs
- € 525.000,- k.k.
Bouwvorm
- Objecttype
- Woonhuis
- Soort
- Eengezinswoning
- Type
- Tussenwoning
- Bouwjaar
- 1990
- Bouwvorm
- Bestaande bouw
- Liggingen
- Aan rustige weg, In woonwijk
Indeling
- Woonoppervlakte
- 159 m2
- Perceel oppervlakte
- 129 m2
- Inhoud
- 516 m3
- Aantal kamers
- 5
- Aantal slaapkamers
- 4
Energie
- Isolatievormen
- Dakisolatie, Muurisolatie, Vloerisolatie, HR glas
- Soorten warm water
- CV ketel
- Soorten verwarming
- CV ketel
Buitenruimte
- Tuintypen
- Achtertuin, Voortuin
- Type
- Achtertuin
- Achterom
- Ja
- Kwaliteit
- Normaal
Bergruimte
- Soort
- Vrijstaand steen
- Voorzieningen
- Voorzien van elektra
Parkeergelegenheid
- Soorten
- Geen garage
Dak
- Dak type
- Plat dak
Overig
- Permanente bewoning
- Ja
- Waardering
- Goed
- Waardering
- Goed
Voorzieningen
- Voorzieningen
- Mechanische ventilatie, Glasvezel kabel, Domtica
Kaart
Streetview
In de buurt
Plattegrond
Neem contact met ons op over H. Soeteboomstraat 16, Zaandam
Kantoor: Makelaar Amsterdam
Contact gegevens
- Tel. 020–7058998
- amsterdam@bertvanvulpen.nl
- Route: Google Maps
Andere kantoren: Krommenie, Zaandam, Amstelveen

