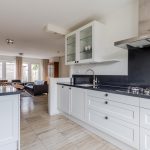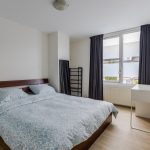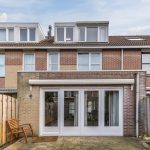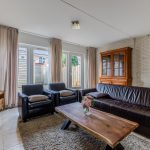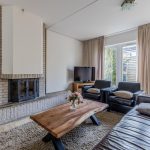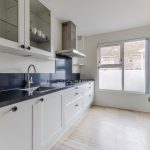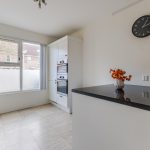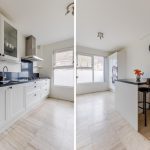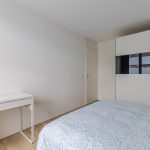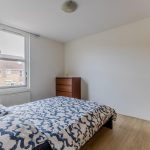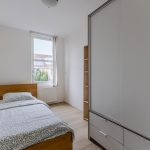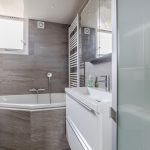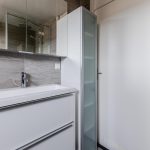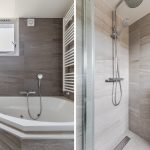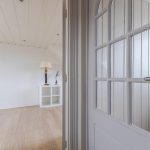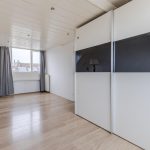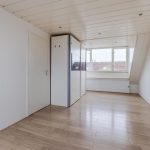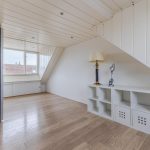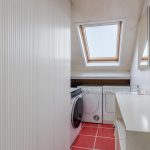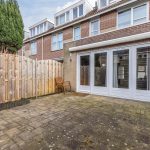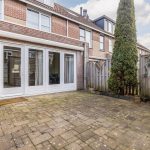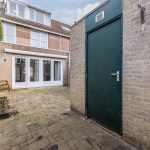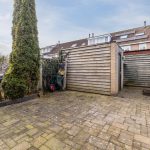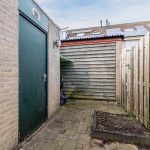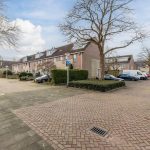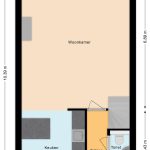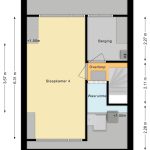- Woonoppervlakte 123 m2
- Perceeloppervlakte 140 m2
- Inhoud 433 m3
- Aantal verdiepingen 3
- Aantal slaapkamers 4
- Energielabel C
-
Type woning
Eengezinswoning,
Tussenwoning
In een rustige, ruim opgezette wijk ligt deze fijne, eengezinswoning(1985) met eigen oprit en diepe achtertuin. De ruime woning is door de verkopers keurig bewoond en door de kopers snel te betrekken. Het huis ligt in een centrale, kindvriendelijke buurt met alle voorzieningen vlakbij. Naast de ruime living met schouw telt het huis 4 royale slaapkamers en is het voorzien van eigentijds sanitair. Een sfeervol huis, dat ruimte biedt voor een ideaal gezinsleven. Is je interesse gewekt, maak dan snel een afspraak om de woning te bezichtigen.
We neme je mee:
• Woongenot: 123,4 m2
• Ruime living met schouw en open keuken
• Begane grond voorzien van vloerverwarming
• Keuken (2021) met moderne inbouwapparatuur en eetbar
• 4 royale slaapkamers
• Dakkapel voor en achter
• Eigentijds sanitair (2021) met o.a. een ligbad
• Aparte wasruimte
• Voortuin (eigen oprit) en diepe zonnige achtertuin
• (Fietsen)berging en achterom
• Meubels ter overname
• Gelegen in rustige, kindvriendelijke buurt
Loop je met ons mee?
Via de betegelde voortuin (eigen oprit voor 2 auto’s) bereiken we de overkapte voordeur. Entree met meterkast en garderobe, zwevend toilet met fonteintje, trapopgang naar de eerste verdieping en toegang tot de woonkamer met open keuken. De lichte woonkamer met schouw en open haard is tuingericht en heeft aan de achterzijde een brede raampartij met openslaande deur naar de tuin. Aan de voorzijde is de L-vormige keuken met wandkast en eetbar gesitueerd. De keuken (2021) heeft witte fronten en een donker aanrechtblad en is voorzien van diverse moderne inbouwapparatuur waaronder een Quooker. Vanuit de keuken heb je een vrij uitzicht. In de buurt van de keuken is plaats voor een zes-persoons eettafel. Op de begane grond liggen lichte tegels voorzien van vloerverwarming en de plafonds en muren zijn deels strak en deels decoratief afgewerkt.
Eerste verdieping:
Via de gestoffeerde trap bereik je de overloop van de eerste verdieping. Hier tref je drie fijne slaapkamers aan. Twee slaapkamers liggen aan de achterzijde en de derde slaapkamer ligt aan de voorzijde, naast de badkamer. Alle kamers zijn netjes afgewerkt, op de vloer ligt laminaat. De eigentijdse badkamer is voorzien van een badmeubel met wastafel en spiegelkast, een zwevend toilet, een designradiator, een ligbad en een inloopdouche met hand- en regendouche.
Tweede verdieping:
Via de open trap bereiken we de overloop van deze verdieping. Deze verdieping heeft zowel voor als achter een dakkapel. Je treft hier een ruime berging met de technische installatie, een aparte waskamer met de aansluiting voor het witgoed en een zeer ruime vierde slaapkamer aan. De slaapkamer is zowel voor als achter voorzien van een dakkapel. Op de vloer ligt laminaat en in het plafond zijn inbouwspots verwerkt. Een heerlijke ruimte om te slapen en te werken.
Tuin:
De woning heeft een betegelde voortuin (in gebruik als oprit) en een beschutte, eveneens betegelde achtertuin met houten (fietsen)berging met elektra. De tuin is ruim genoeg om een fijne loungeplek te realiseren en in de zomermaanden buiten te eten. Aan de woning vast is een breed automatisch zonnescherm bevestigd, zodat er ook altijd een plekje in de schaduw is te vinden. Kinderen kunnen hier veilig spelen. Er is een achterom.
Parkeren:
Er is parkeerruimte op de eigen oprit en rond de woning.
Ken je de omgeving al?
Deze mooie, ruime eengezinswoning(1985) is gelegen aan een rustige weg in de kindvriendelijke buurt Waardhuizen. Je woont hier op fietsafstand van het centrum, waar je talrijke voorzieningen en diverse culturele faciliteiten aantreft. De supermarkt vind je op loopafstand. Hetzelfde geldt voor kinderopvang en scholen. Diverse sportfaciliteiten zijn lopend of per fiets goed bereikbaar.
De bushalte staat op loopafstand, terwijl het dichtstbijzijnde NS-station per fiets bereikbaar is. Met de auto is de snelweg A9 richting Haarlem, Alkmaar en Schiphol goed bereikbaar. Ook de ring A10, met aansluitingen op snelwegen naar alle delen van het land, is goed te bereiken.
Goed om te weten:
• Goed onderhouden, ruime en comfortabele eengezinswoning met eigen oprit en diepe achtertuin
• 4 fijne, royale slaapkamers
• Energielabel: C
• Centrale ligging in kindvriendelijke buurt
• Alle voorzieningen vlakbij zoals kinderopvang, scholen en supermarkt
• Goed openbaar vervoer
• Uitvalswegen uitstekend bereikbaar
• Volle eigendom
English version
In a quiet, spacious neighbourhood lies this fine, single-family house (1985) with private driveway and deep back garden. The spacious house is nicely lived in by the sellers and can be moved in quickly by the buyers. The house is located in a central, child-friendly neighbourhood with all amenities nearby. Besides the spacious living room with fireplace, the house has 4 spacious bedrooms and contemporary sanitary facilities. An attractive house that offers space for an ideal family life. If you are interested, make an appointment to view the house.
We take you along:
• Living space: 123.4 m2
• Spacious living room with fireplace and open kitchen
• Ground floor fitted with underfloor heating
• Kitchen (2021) with modern appliances and breakfast bar
• 4 spacious bedrooms
• Front and rear dormer windows
• Modern sanitary fittings (2021) including a bathtub
• Separate laundry room
• Front garden (private driveway) and deep sunny back garden
• (Bicycle) storage and rear entrance
• Furniture for sale
• Located in quiet, child-friendly neighbourhood
Let's show you around!
Through the tiled front garden (private driveway for 2 cars) we reach the covered front door. Entrance with meter closet and wardrobe, floating toilet with hand basin, staircase to the first floor and access to the living room with open kitchen. The bright living room with fireplace and mantlepiece is garden-oriented and has a wide window at the rear with French doors to the garden. At the front is the L-shaped kitchen with wall cupboard and breakfast bar. The kitchen (2021) has white fronts and a dark countertop and is equipped with various modern appliances including a Quooker. There are unobstructed views from the kitchen. Near the kitchen is room for a six-seater dining table. The ground floor has light tiles with underfloor heating and the ceilings and walls are partly plain and partly decorative.
First floor:
Via the upholstered stairs you reach the first floor landing. Here you will find three nice bedrooms. Two bedrooms are at the back and the third bedroom is at the front, next to the bathroom. All rooms are nicely finished, the floor is laminate. The contemporary bathroom is fitted with a vanity unit with washbasin and mirror cabinet, a floating toilet, a design radiator, a bathtub and a walk-in shower with handheld and rain shower.
Second floor:
Through the open staircase we reach the landing of this floor. This floor has both front and rear dormer windows. You will find a spacious storage room with the technical installation, a separate laundry room with the connection for washer and dryer and a very spacious fourth bedroom. The bedroom has a dormer window both at the front and the back. The floor is laminate and the ceiling has recessed spotlights. A lovely space for sleeping and working.
Garden:
The house has a tiled front garden (in use as driveway) and a sheltered, also tiled rear garden with wooden (bicycle) shed with electricity. The garden is spacious enough to create a nice lounge area and to eat outside in the summer months. Attached to the house is a wide automatic sunshade, so there is always a place in the shade. Children can play safely here. There is a back entrance.
Parking:
There is parking space on the private driveway and around the house.
Do you already know the area?
This beautiful, spacious family home (1985) is located on a quiet road in the child-friendly Waardhuizen neighbourhood. You live here at cycling distance from the city centre, where you will find numerous amenities and various cultural facilities. The supermarket is within walking distance. The same goes for childcare and schools. Various sports facilities are within walking or cycling distance.
The bus stop is at walking distance, while the nearest railway station can be reached by bike. By car, the A9 motorway towards Haarlem, Alkmaar and Schiphol Airport is easily accessible. The A10 ring road, with connections to motorways to all parts of the country, is also easily accessible.
Good to know:
• Well-maintained, spacious and comfortable family home with private driveway and deep back garden
• 4 fine, generous bedrooms
• Energy label: C
• Central location in child-friendly neighbourhood
• All amenities nearby such as childcare, schools and supermarket
• Good public transport
• Excellent access to main roads
• Full ownership
Kenmerken
Overdracht
- Status
- Verkocht
- Koopprijs
- € 635.000,- k.k.
Bouwvorm
- Objecttype
- Woonhuis
- Soort
- Eengezinswoning
- Type
- Tussenwoning
- Bouwjaar
- 1985
- Bouwvorm
- Bestaande bouw
- Liggingen
- In woonwijk
Indeling
- Woonoppervlakte
- 123 m2
- Perceel oppervlakte
- 140 m2
- Inhoud
- 433 m3
- Aantal kamers
- 5
- Aantal slaapkamers
- 4
Energie
- Isolatievormen
- Muurisolatie, Gedeeltelijk dubbelglas
- Soorten warm water
- CV ketel
- Soorten verwarming
- CV ketel, Vloerverwarming gedeeltelijk
Buitenruimte
- Tuintypen
- Achtertuin, Voortuin
- Type
- Achtertuin
- Achterom
- Ja
- Kwaliteit
- Verzorgd
Bergruimte
- Soort
- Vrijstaand steen
- Voorzieningen
- Voorzien van elektra
Parkeergelegenheid
- Soorten
- Geen garage
Dak
- Dak type
- Zadeldak
- Dak materialen
- Pannen
Overig
- Permanente bewoning
- Ja
- Waardering
- Goed tot uitstekend
- Waardering
- Goed
Voorzieningen
- Voorzieningen
- Mechanische ventilatie, TV kabel, Buitenzonwering, Rookkanaal, Dakraam, Natuurlijke ventilatie
Kaart
Streetview
In de buurt
Plattegrond
Neem contact met ons op over Boogschutter 128, Amstelveen
Kantoor: Makelaar Amstelveen
Contact gegevens
- Pieter Lastmanweg 2
- 1181 XG Amstelveen
- Tel. 020 – 545 10 51
- amstelveen@bertvanvulpen.nl
- Route: Google Maps


















































