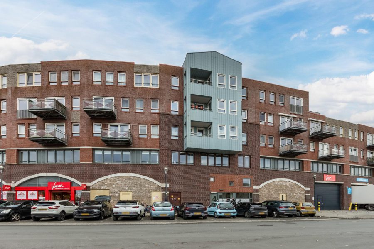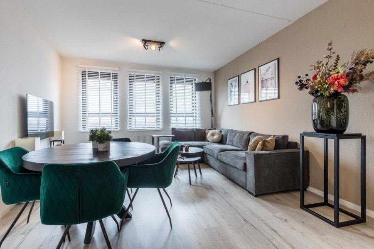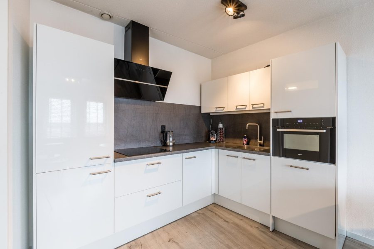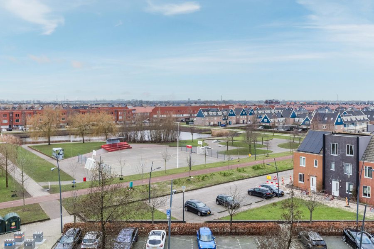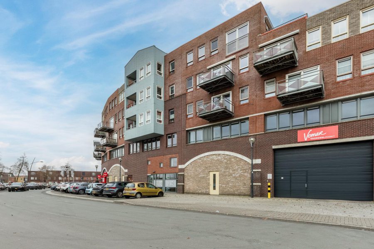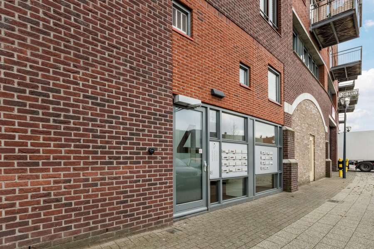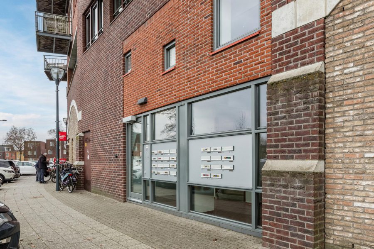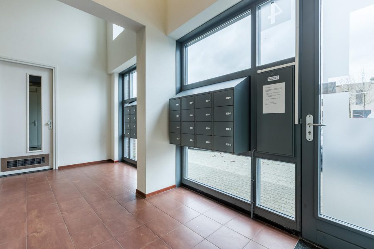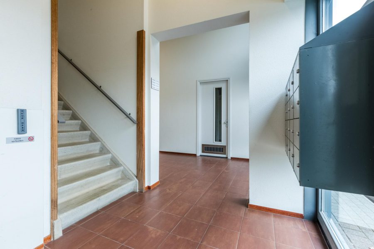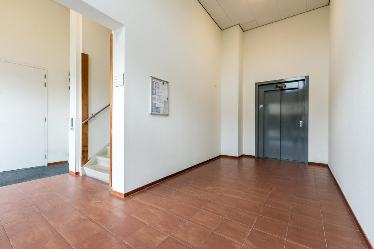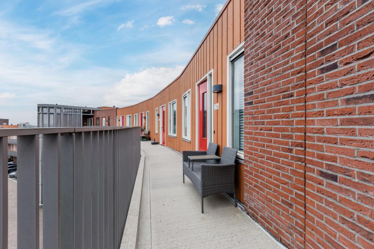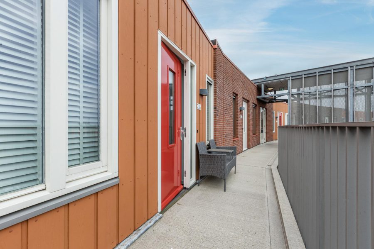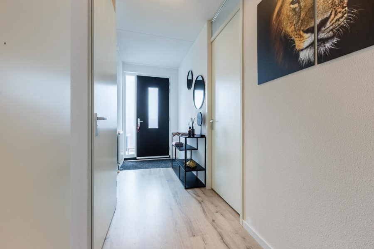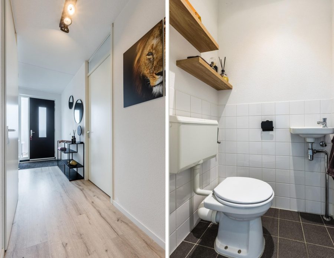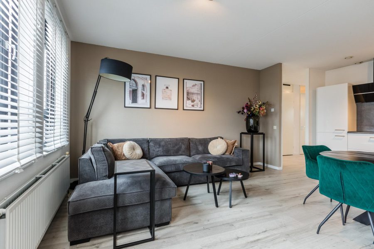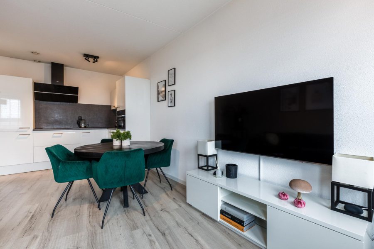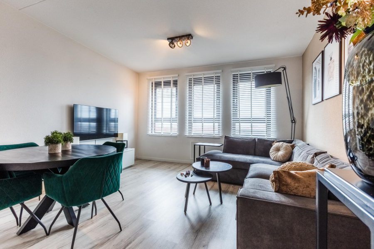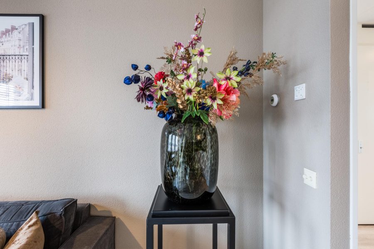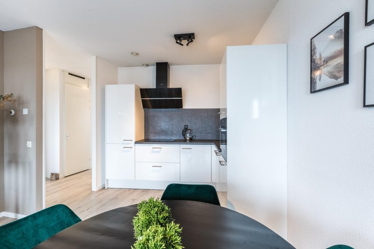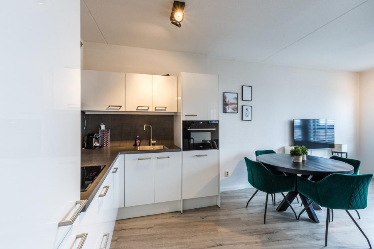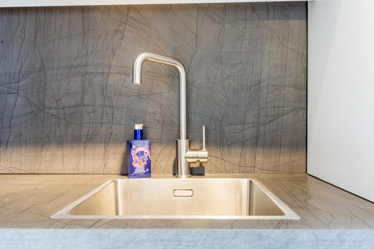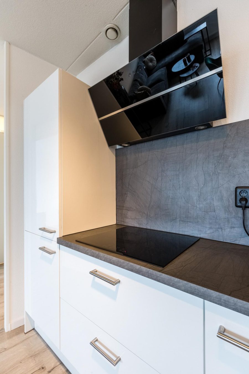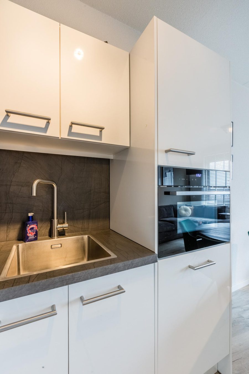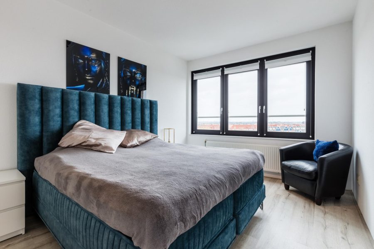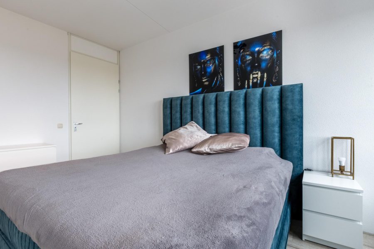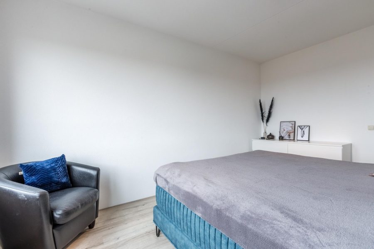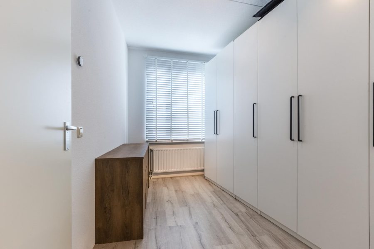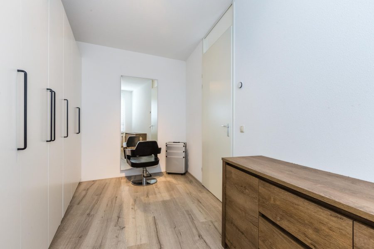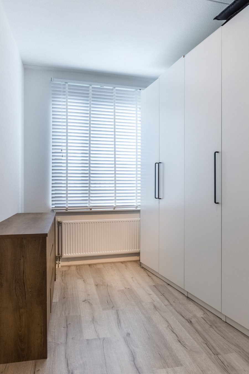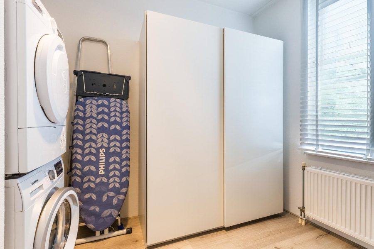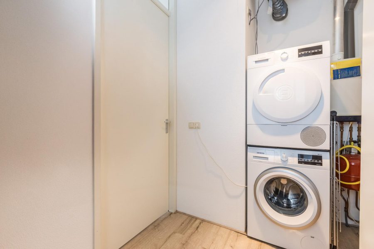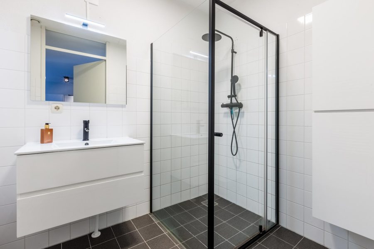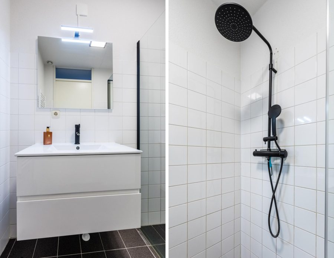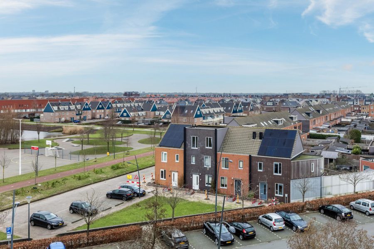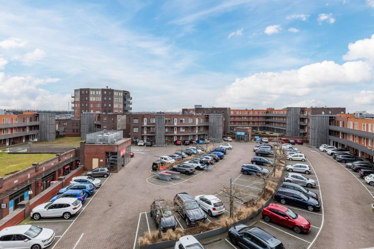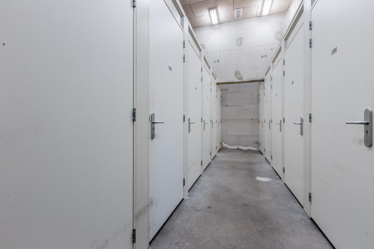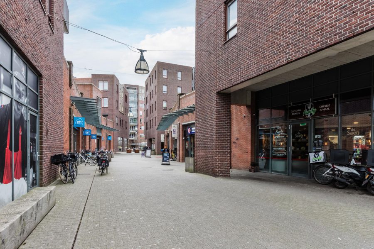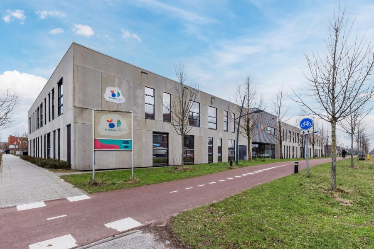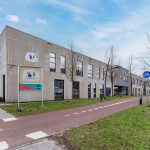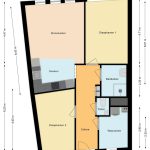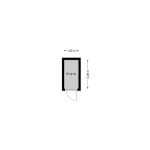- Woonoppervlakte 72 m2
- Inhoud 239 m3
- Aantal verdiepingen 1
- Aantal slaapkamers 2
- Energielabel A
Goed onderhouden en sfeervol 3-kamerappartement met vrij uitzicht. Het appartement is gelegen op de bovenste verdieping van een uitstekend onderhouden appartementencomplex. Je hebt hier alle voorzieningen vlakbij de hand. Het ruime appartement is praktisch ingedeeld en biedt veel privacy. Een ideale woning voor senioren, starters op de woningmarkt of een klein gezin. Is je interesse gewekt, maak dan snel een afspraak voor een bezichtiging. We nemen je mee:
• Woongenot: 72,2 m2
• Ruime lichte woonkamer met open keuken (2020)
• Vrij uitzicht
• 2 royale slaapkamers
• Aparte waskamer
• Keurig sanitair
• Goed geïsoleerd
• Ideale ligging in winkelcentrum
• Lift en trappenhuis
Loop je met ons mee?
Begane grond:
Gesloten entree met bel en intercom. Gemeenschappelijke hal met lift en trappenhuis.
Appartement:
De lift brengt je naar de nette galerij van de bovenste en 4e verdieping. Bij binnenkomst tref je direct aan je rechterhand een berging met de aansluiting voor het witgoed en plaats voor de garderobe. Aan je linkerhand tref je een royale slaapkamer aan. Naast de waskamer tref je het staande toilet met fonteintje en de badkamer aan. De badkamer is voorzien van een badmeubel met wastafel en spiegel en een inloopdouche met hand- en regendouche. Aan het eind van de gang tref je een ruime tweede slaapkamer aan en een open verbinding naar de woonkamer met open keuken. De woonkamer heeft aan de voorzijde drie raampartijen. Aan de achterzijde is de L-vormige keuken gesitueerd. De keuken (2020) heeft witte fronten en is voorzien van diverse inbouwapparatuur. Je kookt hier elektrisch. De kamer is groot genoeg voor het plaatsen van een ruime zithoek en een eettafel.
In het gehele appartement ligt een drempelloze, lichte laminaatvloer en de muren en plafond zijn strak en neutraal afgewerkt. Beide royale slaapkamers hebben een mooie lichtinval.
Berging:
Op de begane grond heb je de beschikking over een (fietsen)berging.
Parkeren:
Er is voldoende parkeergelegenheid rond het complex.
Tevens is er een openbaar parkeerdek (na 18:00 uur alleen toegankelijk voor bewoners).
Ken je de omgeving al?
Dit mooie appartement (2009) is gelegen in de kindvriendelijke wijk Parkrijk, een wijk die is doorsneden met veilige wandel- en fietspaden. De woning is gelegen in het winkelcentrum De Saen, waar je supermarkten, diverse winkels, enkele restaurants en diverse medische faciliteiten aantreft. Kinderopvang en scholen vind je op loopafstand. De sportfaciliteiten van Assendelft zijn met de fiets goed bereikbaar.
De bushalte staat op een paar minuten lopen, en in tien minuten lopen bereik je het NS-station Krommenie-Assendelft. Met het ov ben je in een halfuur op Amsterdam Centraal. Met de auto zijn zowel de A9 richting Alkmaar en Haarlem als de A8 met aansluitend de ring A10 richting Zaandam en Amsterdam goed bereikbaar.
Goed om te weten:
• Goed onderhouden en praktisch ingedeeld 3-kamerappartement
• Geen bovenburen
• Uitstekend geïsoleerd. Energielabel: A
• Centrale ligging met alle voorzieningen om de hoek
• Uitstekend openbaar vervoer
• Met de trein binnen half uur op Amsterdam Centraal
• Uitvalswegen prima bereikbaar
• De servicekosten bedragen € 194,68 per maand (inclusief € 40,– voorschot water)
• Volle eigendom
English version
Well maintained and attractive 3-room apartment with unobstructed views. The apartment is located on the top floor of an excellently maintained apartment complex. You have all amenities close at hand here. The spacious apartment is practical and offers plenty of privacy. An ideal property for senior citizens, starters on the housing market or a small family. If your interest has been piqued, make an appointment for a viewing soon. We will take you around:
• Living space: 72.2 m2
• Spacious bright living room with open kitchen (2020)
• Unobstructed views
• 2 spacious bedrooms
• Separate laundry room
• Neat sanitary fittings
• Well insulated
• Ideally located in shopping centre
• Lift and staircase
Let's show you around!
Ground floor:
Closed entrance with doorbells and intercom. Communal hallway with lift and staircase.
Apartment:
The lift takes you to the gallery of the top and 4th floor. Upon entering, you will immediately find a storage room on your right with the connection for white goods and space for the wardrobe. To your left is a spacious bedroom. Next to the laundry room you will find the standing toilet with hand basin and the bathroom. The bathroom has a vanity unit with sink and mirror and a walk-in shower with handheld and rain shower. At the end of the hallway, you will find a spacious second bedroom and an open connection to the living room with open kitchen. The living room has three windows at the front. The L-shaped kitchen is located at the rear. The kitchen (2020) has white fronts and is equipped with various built-in appliances. You cook electric here. The room is large enough to accommodate a spacious seating area and a dining table.
There is a barrier-free, light laminate floor throughout the apartment and the walls and ceiling have a sleek, neutral finish. Both spacious bedrooms have lovely light.
Storage room:
You have access to a (bicycle) storage room on the ground floor.
Parking:
There is ample parking space around the complex.
There is also a public parking deck (accessible to residents only after 18:00).
Do you already know the area?
This lovely apartment (2009) is located in the child-friendly Parkrijk district, a neighbourhood intersected with safe walking and cycling paths. The property is located in the De Saen shopping centre, where you will find supermarkets, several shops, some restaurants and various medical facilities. Childcare and schools can be found within walking distance. Assendelft's sports facilities are easily accessible by bike.
The bus stop is a few minutes' walk away, and in a ten-minute walk you can reach the railway station Krommenie-Assendelft. By public transport, you can reach Amsterdam Central Station in half an hour. By car, both the A9 towards Alkmaar and Haarlem and the A8 with subsequent A10 ring road towards Zaandam and Amsterdam are easily accessible.
Good to know:
• Well-maintained and practically laid out 3-room apartment
• No upstairs neighbours
• Excellent insulation. Energy label: A
• Central location with all amenities around the corner
• Excellent public transport
• Amsterdam Central Station within half an hour by train
• Easy access to main roads
• Service costs are € 194,68 per month (including € 40,-- advance payment of water)
• Full ownership.
Kenmerken
Overdracht
- Status
- Verkocht
- Koopprijs
- € 350.000,- k.k.
Bouwvorm
- Objecttype
- Appartement
- Bouwjaar
- 2009
- Bouwvorm
- Bestaande bouw
- Liggingen
- In woonwijk, Vrij uitzicht
Indeling
- Woonoppervlakte
- 72 m2
- Inhoud
- 239 m3
- Aantal kamers
- 3
- Aantal slaapkamers
- 2
Energie
- Isolatievormen
- Volledig geïsoleerd
- Soorten warm water
- CV ketel
- Soorten verwarming
- CV ketel
Buitenruimte
- Tuintypen
- Geen tuin
- Achterom
- Nee
Bergruimte
- Soort
- Box
Parkeergelegenheid
- Soorten
- Geen garage
Dak
- Dak type
- Plat dak
Overig
- Permanente bewoning
- Ja
- Waardering
- Goed
- Waardering
- Goed
Voorzieningen
- Voorzieningen
- Mechanische ventilatie, Lift
Kaart
Streetview
In de buurt
Plattegrond
Neem contact met ons op over Kaaikhof 236, Assendelft
Kantoor: Makelaar Amsterdam
Contact gegevens
- Tel. 020–7058998
- amsterdam@bertvanvulpen.nl
- Route: Google Maps
Andere kantoren: Krommenie, Zaandam, Amstelveen

