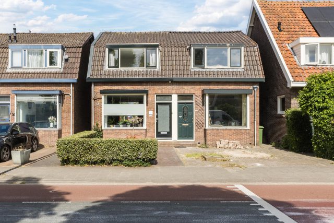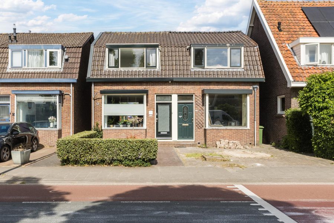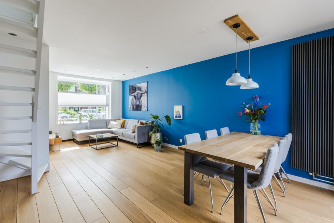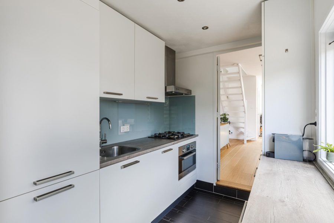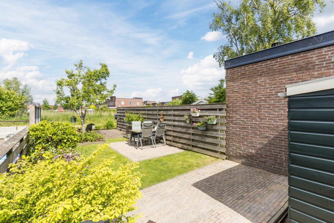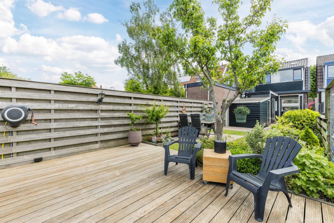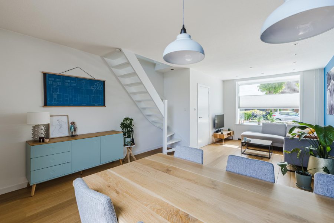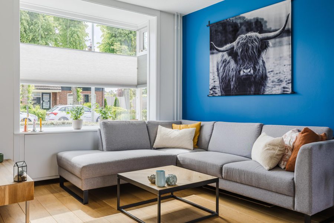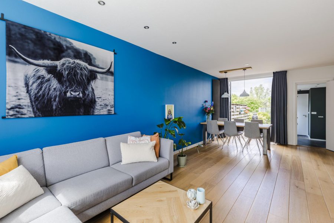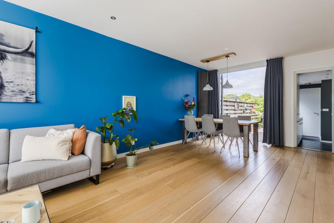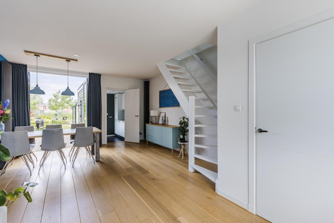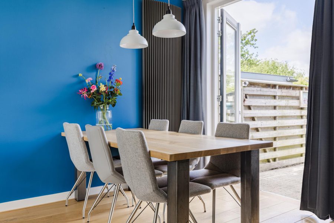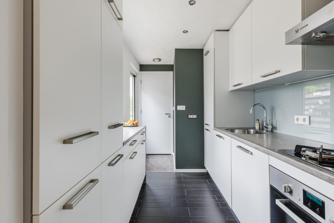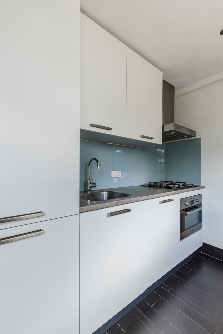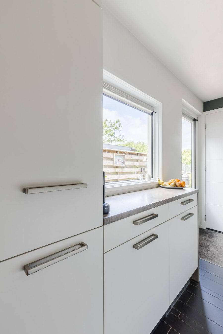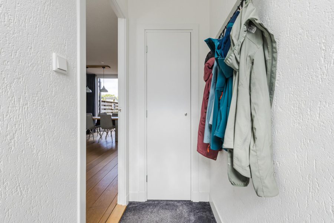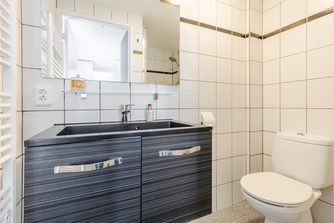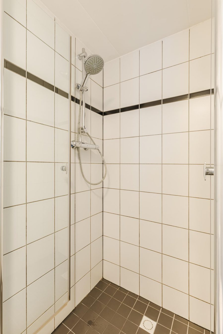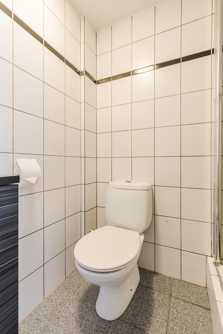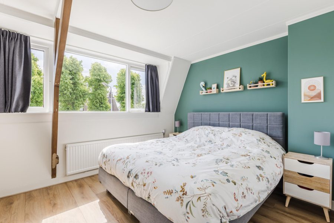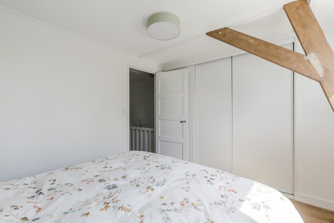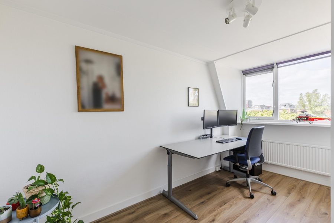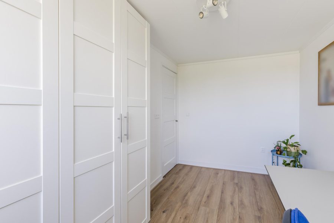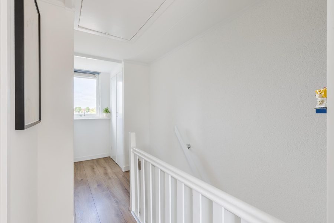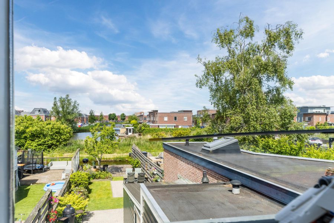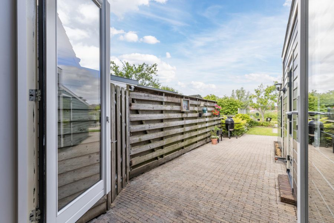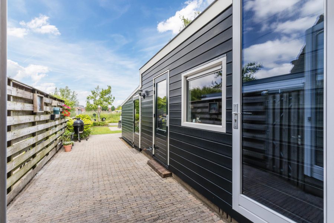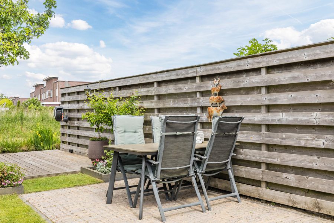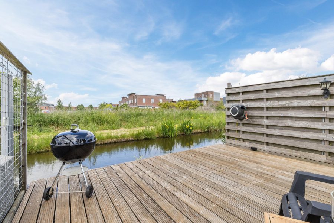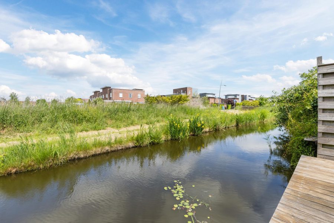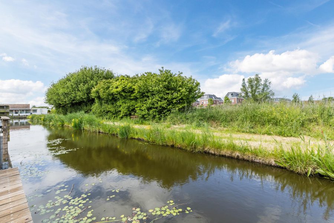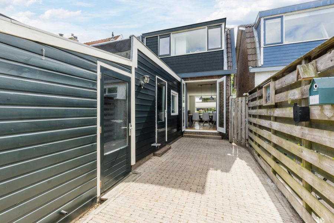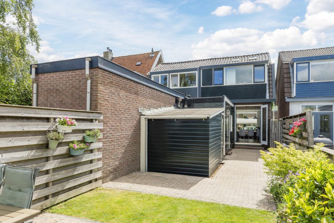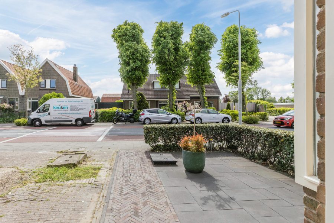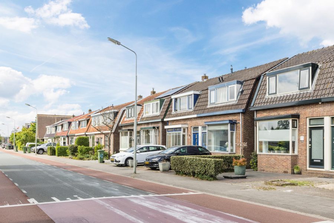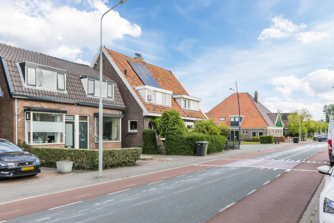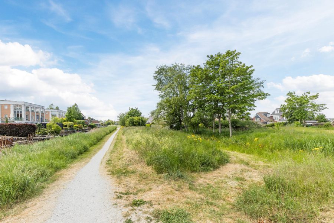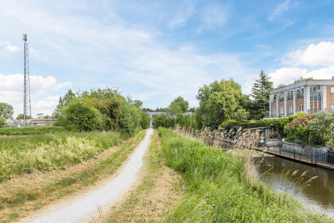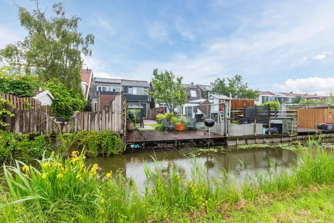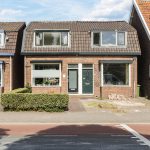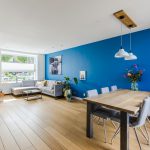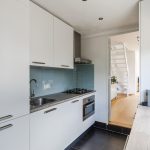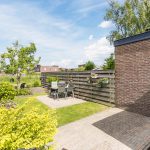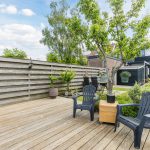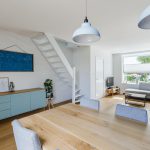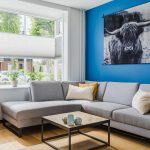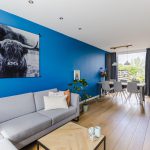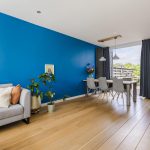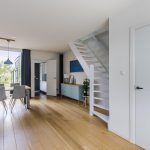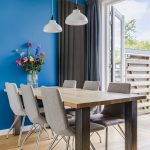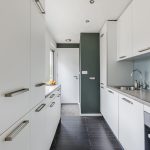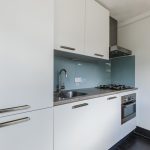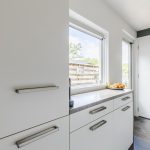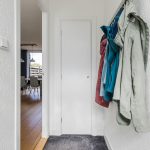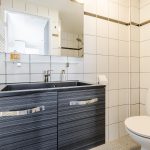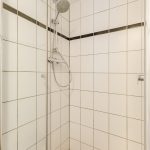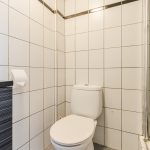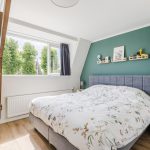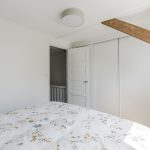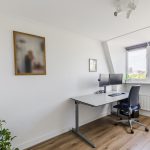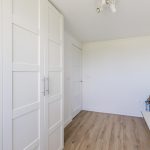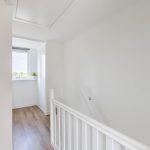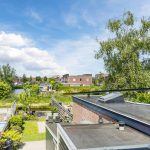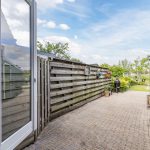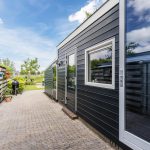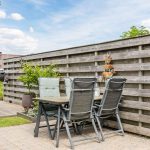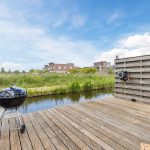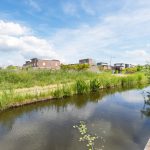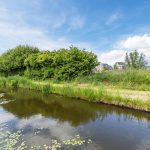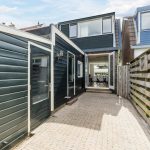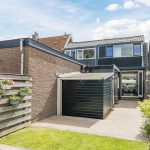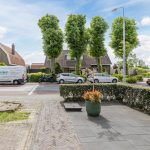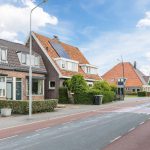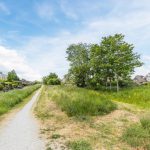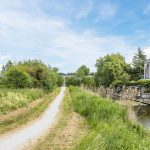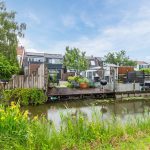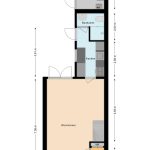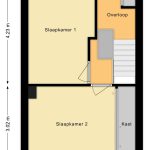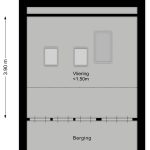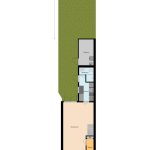- Woonoppervlakte 73 m2
- Perceeloppervlakte 166 m2
- Inhoud 294 m3
- Aantal verdiepingen 3
- Aantal slaapkamers 2
- Energielabel F
- Type woning Eengezinswoning, Twee onder één kapwoning
SFEERVOLLE JAREN ’30 WONING AAN HET WATER
Gelegen aan de Dorpsstraat van het oude deel van Assendelft, mogen wij deze karakteristieke jaren ’30 woning aanbieden. De knusse woning is netjes onderhouden en voorzien van alles wat je nodig hebt voor een fijn thuis: een zonnige doorzonwoonkamer met erker en openslaande tuindeuren, een moderne keuken, nette badkamer, 2 slaapkamers, vlieringzolder en een ruime berging. Maar het allergrootste pluspunt van dit huis, dat is toch echt wel de tuin! De zeer diepe tuin is een droom voor liefhebbers van het buitenleven! Grenzend aan een brede sloot (geen directe achterburen) voelt het hier iedere dag alsof je op vakantie bent. En dat terwijl alle voorzieningen op een steenworpafstand gelegen zijn!
Kom jij binnenkort thuis op deze fijne plek? Neem snel contact met ons op om een bezichtiging in te plannen!
Over de ligging en de buurt:
Deze woning is gelegen aan de Dorpsstraat in het oude centrum van Assendelft. Het winkelcentrum bevindt zich op slechts 5 minuten lopen en hier kun je terecht voor al je dagelijkse voorzieningen. Er zijn meerdere basisscholen in Assendelft en middelbare scholen kunnen gemakkelijk bereikt worden met de fiets of het openbaar vervoer. Vanuit Krommenie/Assendelft zijn er snelle openbaar vervoer verbindingen richting onder andere Amsterdam Centraal en Zaandam. Het treinstation bevindt zich op slechts 1 km van de woning. De uitvalswegen zijn ook vlot bereikbaar en zelfs het Noordzeestrand bevindt zich op minder dan een halfuur reistijd.
Indeling van de woning:
Begane grond:
Achter de voordeur vinden we de entreehal met garderobe, meterkast en de toegang tot de woonkamer met een dichte keuken.
De woonkamer strekt zich uit over de gehele lengte van de woning, is afgewerkt met een mooie vloer en kenmerkt zich door de typische jaren ’30 indeling met een erker aan de voorzijde en openslaande tuindeuren aan de achterzijde.
De moderne keuken bevindt zich aan de tuinzijde van de woning en beschikt over complete inbouwapparatuur. Ook hier is een achterdeur naar de tuin aanwezig en tevens biedt de keuken toegang tot de nette en complete badkamer met toilet, wastafel met meubel en inloopdouche.
Eerste verdieping:
Via de trap in de woonkamer, bereiken we de overloop van de eerste verdieping die toegang biedt tot 2 slaapkamers van een goed formaat. Zowel op de overloop als in 1 van de slaapkamers is een inbouwwandkast aanwezig. Wederom is er sprake van een nette afwerking en de zichtbare houten constructiebalken zorgen voor veel sfeer.
Vliering:
Via een vlizotrap is een bescheiden vlieringzolder met handige bergruimte toegankelijk.
Tuin:
De woning beschikt over een grote tuin op het westen welke beschikt over een groot betegeld terras dat wordt omlijst door groene borders en gras. Geschakeld aan de woning zit een handige en zeer ruime berging. Helemaal achterin de tuin is een gezellig vlonderterras aan de waterkant aanwezig.
Parkeren:
Er is parkeergelegenheid rond de woning.
Kenmerken van de woning:
• Karakteristieke en netjes onderhouden jaren ‘30 woning
• Klassieke woonkamer met erker en openslaande tuindeuren
• Zeer diepe achtertuin op het westen, grenzend aan de waterkant en met vrij uitzicht (geen directe achterburen)
• Centrale ligging op loopafstand van winkelcentrum
• Snelle verbindingen met de auto en het openbaar vervoer richting o.a. Amsterdam en Zaandam
• Energielabel: F
• Fundering wordt gemonitord door gemeente Zaanstad sinds 2013: conclusie klein
• Volledige eigendom
English version
CHARACTERISTIC 1930S HOUSE ON THE WATER
Located on the Dorpsstraat of the old part of Assendelft, we may offer this characteristic 1930s house. The cosy property is neatly maintained and equipped with everything you need for a comfortable home: a sunny living room with bay window and patio doors, a modern kitche, a neat bathroom, 2 bedrooms, attic and a spacious storage room. But the biggest plus of this house, that must be the garden! The very deep back garden is a dream come true for lovers of the outdoor life. Bordering on a wide ditch (no direct neighbours at the back), it feels like you’re on holiday every single day. And that while all amenities are just a stone’s throw away!
Will you soon come home to this great place? Contact us soon to schedule a viewing!
About the location and the neighbourhood:
This property is located on the Dorpsstraat in the old centre of Assendelft. The shopping centre is a 5-minute walk away and here you can find all daily amenities. There are several primary schools in Assendelft and secondary schools can be easily reached by bicycle or public transport. From Krommenie/Assendelft, there are fast public transport connections towards e.g. Amsterdam Central station and Zaandam. The railway station is 1 km away. The arterial roads are also easily accessible and even the North Sea beach is less than half an hour away.
Property layout:
Ground floor:
Behind the front door, we find the entrance hall with wardrobe, meter closet and access to the living room with a closed kitchen.
The living room extends across the entire length of the house, is finished with a beautiful floor and is characterised by the typical 1930s lay-out with a bay window at the front and patio doors at the back.
The modern kitchen is located on the garden side of the house and features complete built-in appliances. Here too, a back door to the garden is present and the kitchen also offers access to the neat and complete bathroom with a toilet, washbasin with vanity unit and a walk-in shower.
First floor:
Through the staircase in the living room, we reach the landing of the first floor that offers access to 2 well-sized bedrooms. Both on the landing as well as in 1 of the bedrooms, there is a built-in cupboard. Again, there is a neat finish and the visible construction beams add a lot of character.
Loft attic:
A loft ladder offers access to a modest storage attic with handy storage space.
Garden:
The house has a large garden facing west which features a large tiled terrace framed by green borders and grass. Attached to the house is a handy and very large storage room. At the very back of the garden is a cosy decking terrace on the water’s edge present.
Parking:
There is parking around the house.
Property features:
• Characteristic and neatly maintained 1930s house
• Classic living room with a bay window and patio doors
• Very deep back garden facing west, adjacent to the waterfront and with unobstructed views (no direct neighbours at the back)
• Central location within walkin distance of the shopping centre
• Fast connections by car and public transport towards e.g. Amsterdam and Zaandam
• Energy label: F
• Foundation is monitored by Zaanstad municipality since 2013: conclusion small
• Full ownership
Kenmerken
Overdracht
- Status
- Verkocht
- Koopprijs
- € 350.000,- k.k.
Bouwvorm
- Objecttype
- Woonhuis
- Soort
- Eengezinswoning
- Type
- Twee onder één kapwoning
- Bouwjaar
- 1932
- Bouwvorm
- Bestaande bouw
- Liggingen
- Aan drukke weg, In woonwijk
Indeling
- Woonoppervlakte
- 73 m2
- Perceel oppervlakte
- 166 m2
- Inhoud
- 294 m3
- Aantal kamers
- 3
- Aantal slaapkamers
- 2
Energie
- Isolatievormen
- Dakisolatie, Vloerisolatie, Grotendeels dubbelglas
- Soorten warm water
- CV ketel
- Soorten verwarming
- CV ketel
Buitenruimte
- Tuintypen
- Achtertuin, Voortuin
- Type
- Achtertuin
- Achterom
- Nee
- Kwaliteit
- Verzorgd
Bergruimte
- Soort
- Aangebouwd hout
- Voorzieningen
- Voorzien van elektra, Voorzien van water
Parkeergelegenheid
- Soorten
- Geen garage
Dak
- Dak type
- Mansardedak
- Dak materialen
- Pannen
Overig
- Permanente bewoning
- Ja
- Waardering
- Goed
- Waardering
- Goed
Voorzieningen
- Voorzieningen
- TV kabel, Dakraam, Glasvezel kabel
Kaart
Streetview
In de buurt
Plattegrond
Neem contact met ons op over Dorpsstraat 890, Assendelft
Kantoor: Makelaar Amsterdam
Contact gegevens
- Zeilstraat 67
- 1075 SE Amsterdam
- Tel. 020–7058998
- amsterdam@bertvanvulpen.nl
- Route: Google Maps
Andere kantoren: Krommenie, Zaandam, Amstelveen
