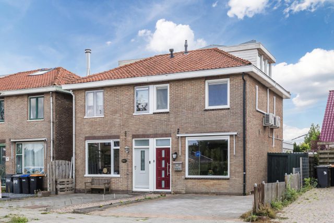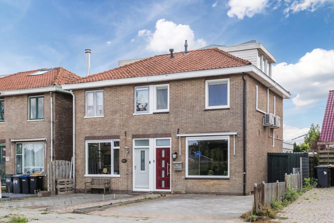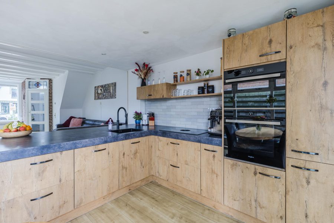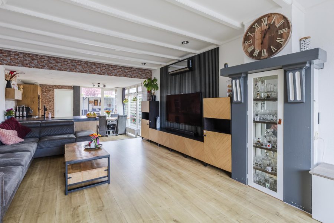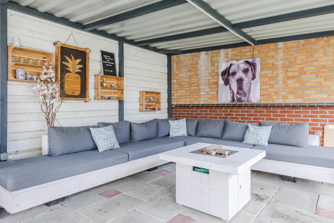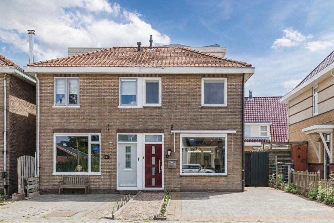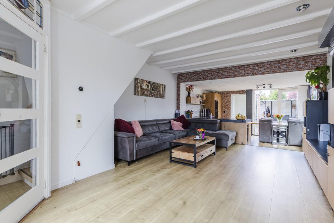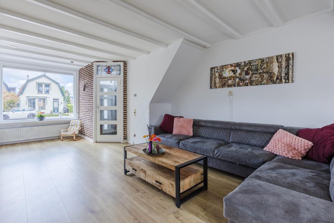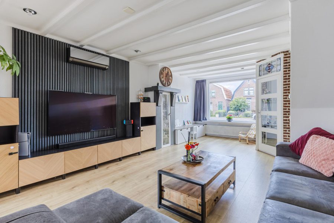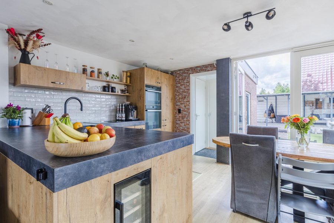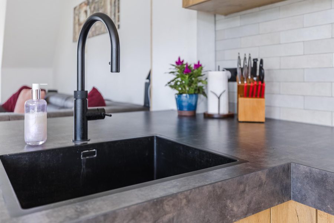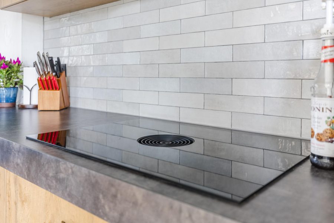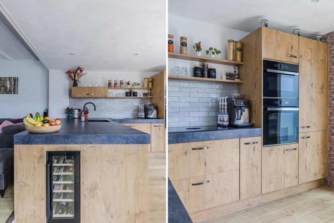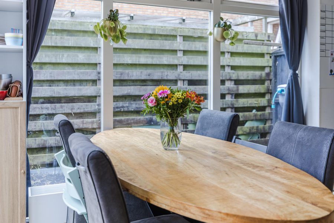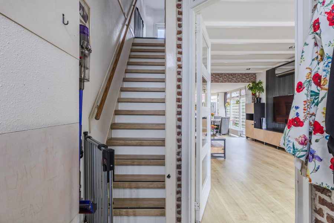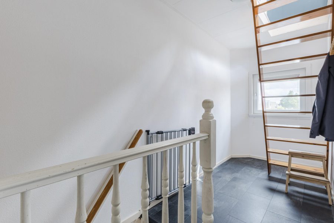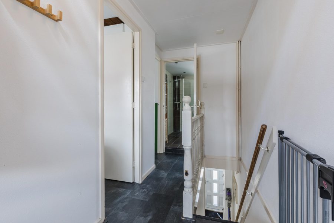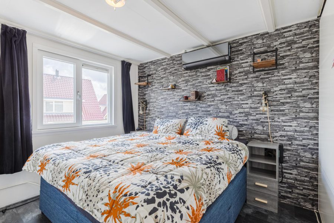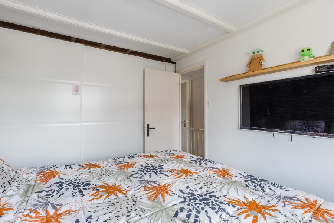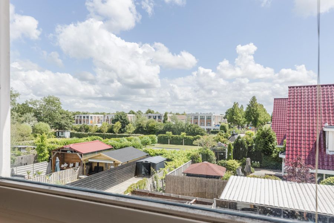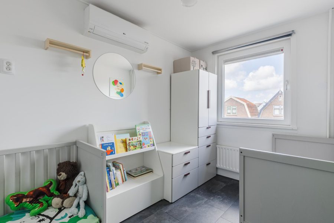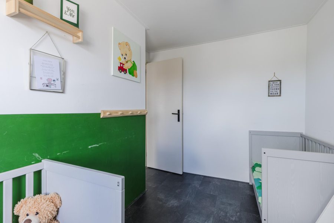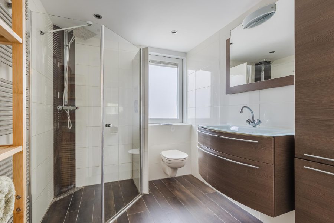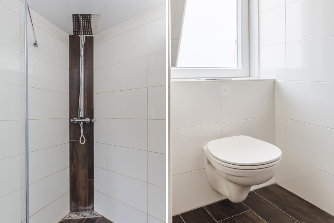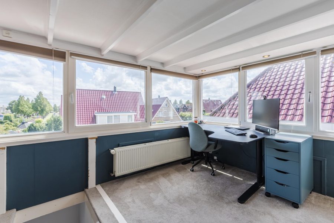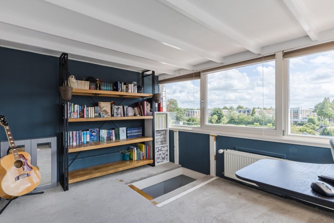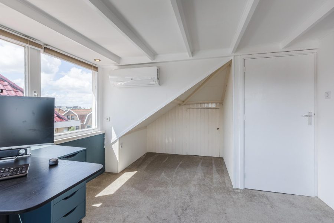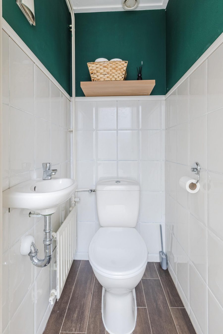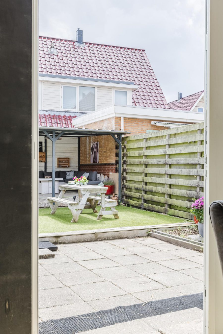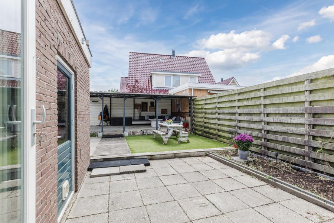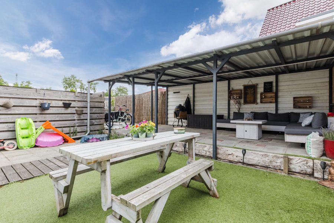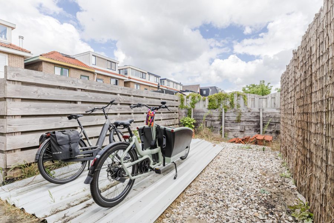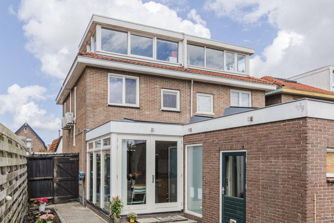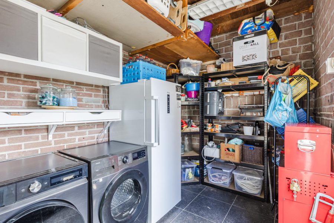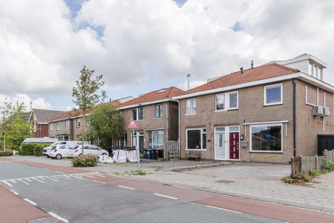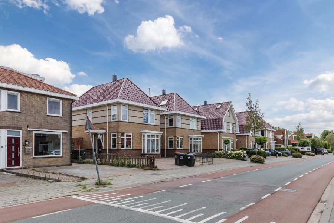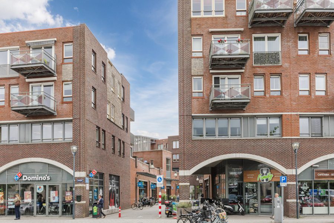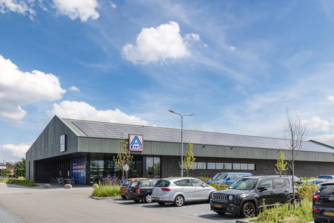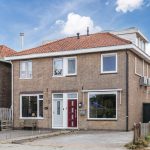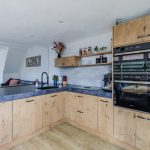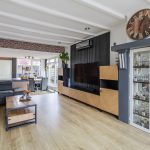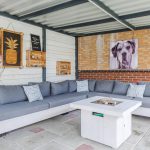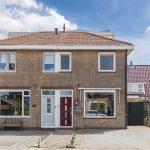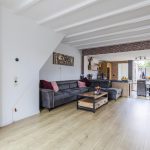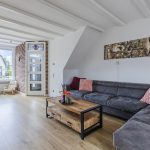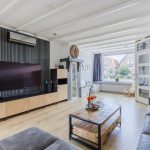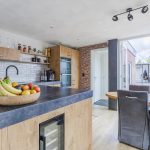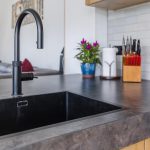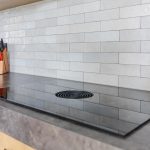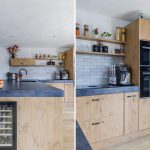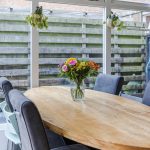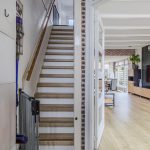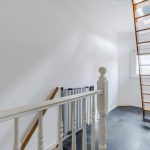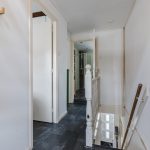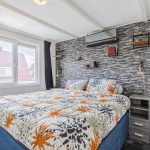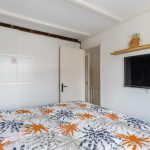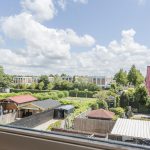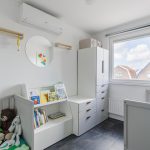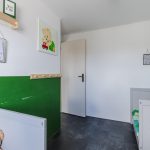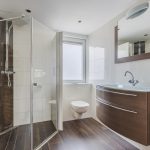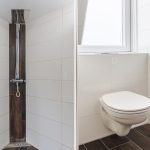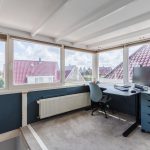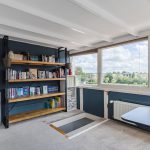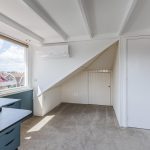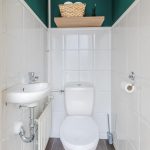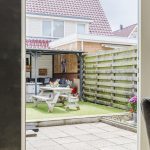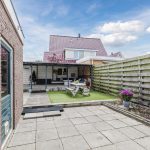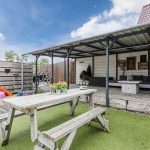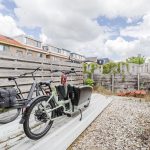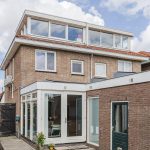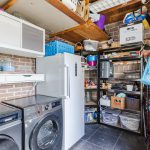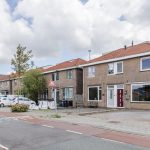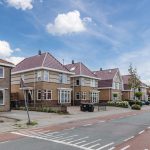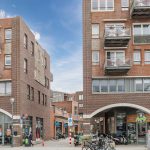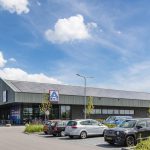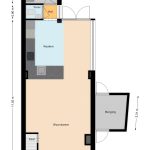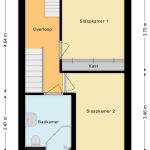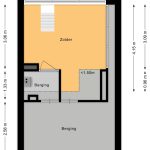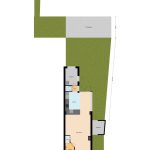- Woonoppervlakte 97 m2
- Perceeloppervlakte 267 m2
- Inhoud 388 m3
- Aantal verdiepingen 3
- Aantal slaapkamers 3
- Energielabel D
- Type woning Eengezinswoning, Twee onder één kapwoning
Een keurig onderhouden twee-onder-een-kapwoning met geweldige tuin! Deze heerlijke jaren ‘30 woning biedt alles wat je nodig hebt om comfortabel te wonen. Het huis is modern afgewerkt, met behoud van enkele authentieke details. De woning ligt op een centraal punt met winkels, scholen, sportvoorzieningen, openbaar vervoer en uitvalswegen op korte afstand. Zie jij jezelf hier al wonen? Plan dan snel een bezichtiging in! We nemen je mee:
• Woonoppervlak: 96,9 m²
• Goed onderhouden
• Lichte en uitgebouwde woonkamer met openslaande tuindeuren
• Fraaie keuken uit 2022 met moderne inbouwapparatuur
• Twee grote slaapkamers met mogelijkheid tot een derde
• Royale en luxe badkamer met toilet, wastafel en regendouche
• Geweldige achtertuin met grote overkapping
Indeling van de woning:
Begane grond:
Achter de voordeur van deze bijzondere woning bevindt zich een kleine entreehal, die toegang biedt tot de meterkast, trap naar de eerste verdieping en de woonkamer.
De woonkamer is uitgebouwd en daardoor zeer ruim opgezet. Deze ruimte is sfeervol ingericht en voorzien van een lichte vloer en strakke wanden. De grote ramen en openslaande tuindeuren maken de woonkamer heerlijk licht. In de woonruimte is airconditioning aanwezig.
Aan de achterzijde van de woonkamer bevindt zich de prachtige open keuken. De keuken is in 2022 vernieuwd en uitgevoerd in een hoekopstelling met houtkleurige keukenkastjes en een donker werkblad. De keuken is uitgerust met moderne inbouwapparatuur, waaronder een inductie kookplaat met afzuiging, ovens, vaatwasser, wijnklimaatkast, koelkast, vriezer en Quooker. De keuken wordt verlicht met inbouwspots.
Via de keuken loop je zo een kleine hal binnen. Deze hal biedt toegang tot een berging en een toiletruimte met staand toilet en fonteintje. In de berging bevinden zich de aansluitingen voor de wasmachine en de droger. Bovendien is er ruimte om spullen op te bergen.
Eerste verdieping:
De trap in de entreehal biedt toegang tot de ruime overloop van de eerste verdieping. Op deze verdieping vind je de trap naar de tweede verdieping, twee slaapkamers en een badkamer. Van de twee grote slaapkamers ligt er één aan de voorzijde en één aan de achterzijde. Beide kamers zijn fraai afgewerkt, heerlijk licht en voorzien van airconditioning.
De royale badkamer heeft een luxe uitstraling en is uitgerust met een zwevend toilet, badmeubel met wastafel en moderne douchecabine met regendouche. De ruimte wordt verlicht met spotjes.
Tweede verdieping:
De ruime zolderverdieping kan gebruikt worden als extra slaapkamer, maar je hebt ook de mogelijkheid om er een hobby- of werkplek van te maken. De verdieping is fraai afgewerkt met mooie vloerbedekking en strakke wanden. De zeer brede raampartij aan de achterzijde zorgt hier voor een geweldige lichtinval. De zolder is uitgerust met airconditioning en biedt toegang tot meerdere bergingen.
Tuin:
Het huis beschikt over een diepe en fraai aangelegde tuin. Dit is een heerlijke plek voor liefhebbers van het buitenleven. De tuin bestaat uit zowel tegels als groen en is sfeervol ingericht. Genieten van het zonnetje doe je hier in alle rust, want de tuin is rondom uitstekend beschut. Liever overdekt loungen? Dat kan ook, want er is een grote overkapping aanwezig.
Parkeren:
Parkeren op eigen terrein en parkeergelegenheid rond het huis.
Ken je de omgeving al?
Deze mooie twee-onder-een-kapwoning uit 1932 ligt aan de geliefde en historische Dorpsstraat in Assendelft. Binnen een paar minuten wandel je naar winkelcentrum De Saen, waar je allerlei winkels voor je dagelijkse boodschappen vindt. Voor een uitgebreid winkelaanbod kun je ook terecht in het centrum van Krommenie, dat op fietsafstand ligt.
Je woont op korte fietsafstand van het Happé Bos, waar je heerlijk kunt wandelen en recreëren. Sportvoorzieningen zijn lopend of met de fiets bereikbaar. Er zijn meerdere scholen aanwezig in de nabije omgeving, zowel basis- als voortgezet onderwijs.
NS-station Krommenie-Assendelft ligt op 15 minuten loopafstand of korte fietsafstand en biedt uitstekende verbindingen met Amsterdam, Zaandam en Alkmaar. Ook de ligging ten opzichte van uitvalswegen is gunstig. Met de auto rijd je binnen enkele minuten op de A8, A9 of A10.
Goed om te weten:
• Diepe en gezellige achtertuin met veel privacy
• Modern ingericht, met behoud van enkele authentieke details
• In 2022 is de meterkast vernieuwd met een 3-fasen aansluiting
• Zonnepanelen uit 2024
• 11 zonnepanelen aanwezig
• Voorzien van HR++ glas
• Gelegen in een historische buurt in het oude centrum
• Veel voorzieningen op korte afstand
• Uitvalswegen goed bereikbaar
• Meetrapport monitoring zakkingsgedrag aanwezig, conclusie zakking klein.
• Volle eigendom
English version
Well-maintained semi-detached home with a fantastic garden!
This charming 1930s property offers everything you need for comfortable living. The home is finished to a modern standard while retaining some authentic details. It is ideally located on a central road, with shops, schools, sports facilities, public transport, and main roads all just a short distance away. Can you picture yourself living here? Schedule a viewing soon — we’ll take you through it:
• Living area: 96.9 m²
• Well maintained
• Bright and extended living room with French doors to the garden
• Beautiful kitchen (2022) with modern built-in appliances
• Two spacious bedrooms with potential for a third
• Luxurious bathroom with toilet, washbasin, and rain shower
• Stunning backyard with a large covered terrace
Layout of the home:
Ground floor:
Behind the front door of this lovely home is a small entrance hall that gives access to the meter cupboard, the stairs to the first floor, and the living room.
The extended living room is generously sized and tastefully decorated, featuring a light-colored floor and sleek walls. Large windows and French doors flood the space with natural light. The living room also has air conditioning.
At the rear of the living room is the beautiful open kitchen. Renovated in 2022, the kitchen is set up in a corner layout with wood-toned cabinets and a dark countertop. It’s equipped with modern built-in appliances, including an induction cooktop with built-in extractor, ovens, dishwasher, wine cooler, refrigerator, freezer, and a Quooker boiling water tap. Recessed lighting adds to the kitchen’s contemporary look.
From the kitchen, you walk into a small hallway. This hallway provides access to a storage room and a toilet with a standing toilet and hand basin. The storage room contains the washer and dryer connections, with additional space for storage.
First floor:
Stairs from the entrance hall lead to a spacious landing on the first floor. This floor has two large bedrooms, a bathroom, and stairs to the second floor. One bedroom is located at the front of the home, and the other at the rear. Both rooms are beautifully finished, filled with natural light, and equipped with air conditioning.
The luxurious bathroom features a floating toilet, vanity unit with washbasin, and a modern walk-in shower with a rain shower head. The space is lit with recessed spotlights.
Second floor:
The spacious attic floor can be used as an additional bedroom or as a hobby or workroom. It is attractively finished with quality carpeting and smooth walls. A wide window at the rear brings in plenty of daylight. The attic also has air conditioning and offers access to multiple storage areas.
Garden:
The house boasts a deep and beautifully landscaped backyard — a perfect retreat for outdoor enthusiasts. The garden combines paved areas with greenery and is atmospherically designed. Enjoy the sun in peace and privacy thanks to excellent surrounding fencing. Prefer to lounge in the shade? A large covered terrace provides just that.
Parking:
Private parking on site and additional parking options around the house.
Familiar with the area?
This lovely 1932 semi-detached home is located on the popular Dorpsstraat in Assendelft — one of the older central streets in the area. Within a few minutes’ walk, you’ll reach De Saen shopping center, offering a wide range of shops for daily needs. For more extensive shopping, head to the nearby town center of Krommenie, just a short bike ride away.
You’re also close to the Happé Forest (Happé Bos), ideal for walks and recreation. Sports facilities are easily reachable on foot or by bike. Several primary and secondary schools are located nearby.
Krommenie-Assendelft train station is just a 15-minute walk or a short bike ride away, offering excellent connections to Amsterdam, Zaandam, and Alkmaar. Access to highways is also convenient, with the A8, A9, and A10 just minutes away by car.
Good to know:
• Deep and cozy backyard with lots of privacy
• Modern interior while retaining authentic details
• Meter box renewed in 2022 with 3-phase connection
• Solar panels installed in 2024
• Fitted with HR++ double glazing
• Centrally located with many amenities nearby
• Easy access to main roads
• Freehold property
Kenmerken
Overdracht
- Status
- Verkocht
- Koopprijs
- € 450.000,- k.k.
Bouwvorm
- Objecttype
- Woonhuis
- Soort
- Eengezinswoning
- Type
- Twee onder één kapwoning
- Bouwjaar
- 1932
- Bouwvorm
- Bestaande bouw
- Liggingen
- Aan drukke weg
Indeling
- Woonoppervlakte
- 97 m2
- Perceel oppervlakte
- 267 m2
- Inhoud
- 388 m3
- Aantal kamers
- 4
- Aantal slaapkamers
- 3
Energie
- Isolatievormen
- Grotendeels dubbelglas, HR glas
- Soorten warm water
- CV ketel
- Soorten verwarming
- CV ketel
Buitenruimte
- Tuintypen
- Achtertuin, Voortuin, Zijtuin
- Type
- Achtertuin
- Achterom
- Ja
- Kwaliteit
- Normaal
Bergruimte
- Soort
- Aangebouwd steen
- Voorzieningen
- Voorzien van elektra
Parkeergelegenheid
- Soorten
- Geen garage
Dak
- Dak type
- Schilddak
- Dak materialen
- Pannen
Overig
- Permanente bewoning
- Ja
- Waardering
- Goed
- Waardering
- Goed
Voorzieningen
- Voorzieningen
- Airconditioning, Glasvezel kabel, Zonnepanelen, Natuurlijke ventilatie
Kaart
Streetview
In de buurt
Plattegrond
Neem contact met ons op over Dorpsstraat 845, Assendelft
Kantoor: Makelaar Amsterdam
Contact gegevens
- Zeilstraat 67
- 1075 SE Amsterdam
- Tel. 020–7058998
- amsterdam@bertvanvulpen.nl
- Route: Google Maps
Andere kantoren: Krommenie, Zaandam, Amstelveen
