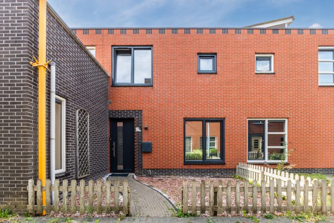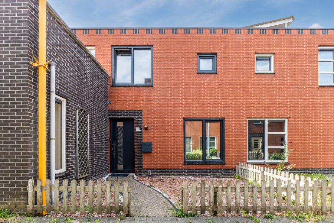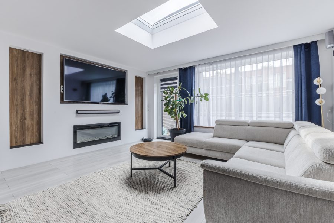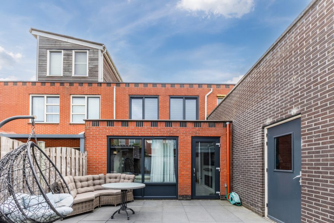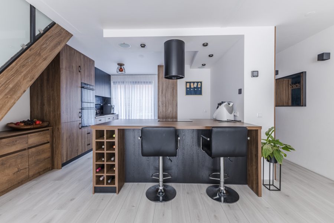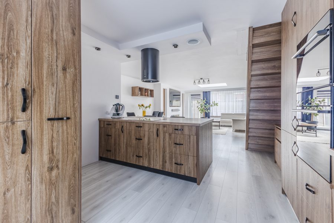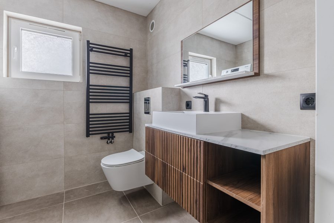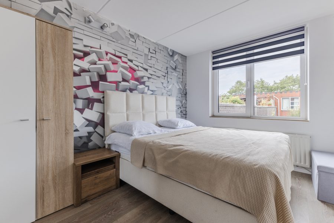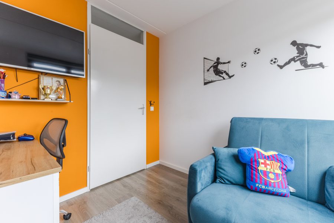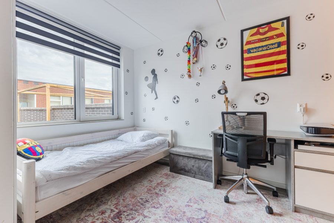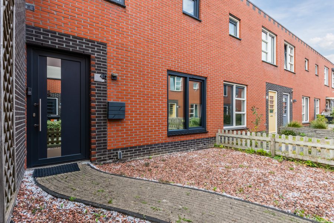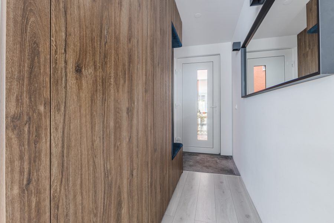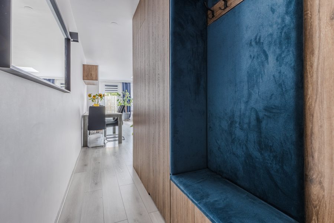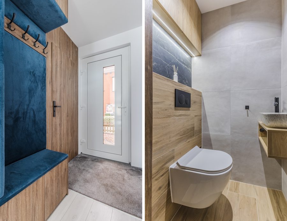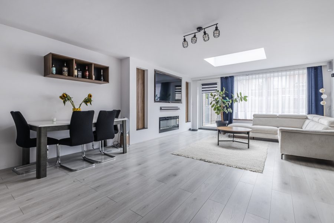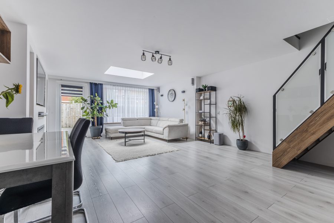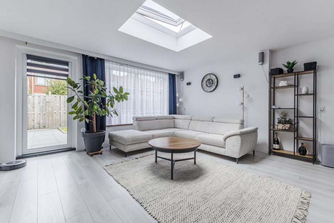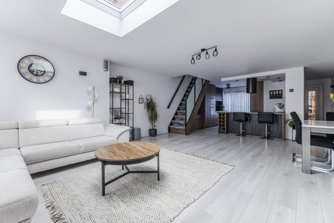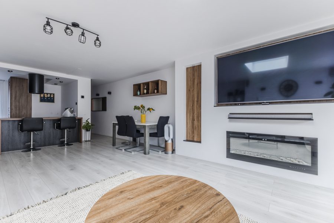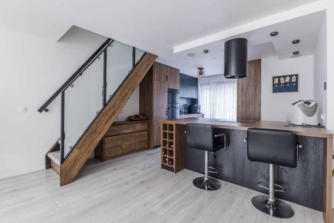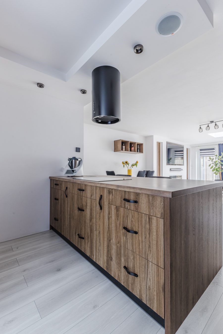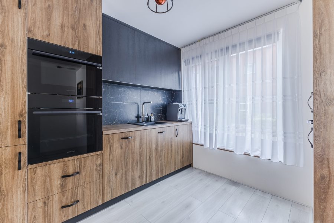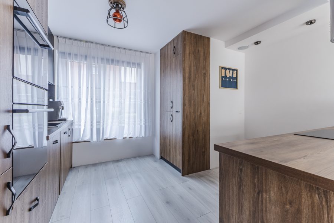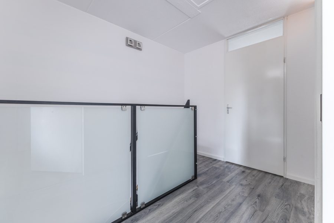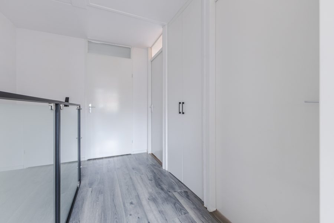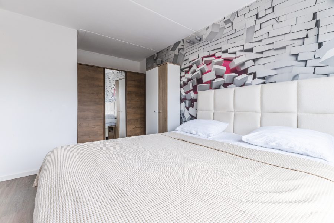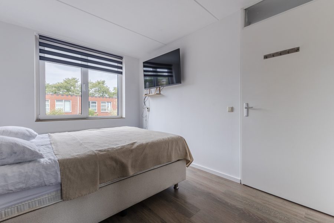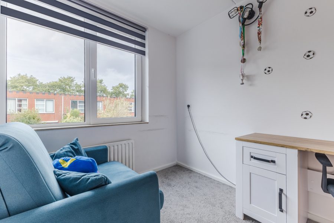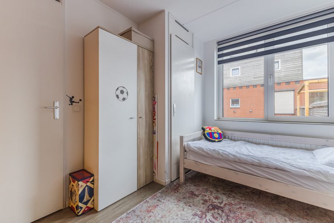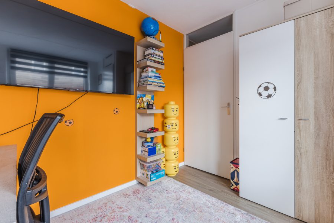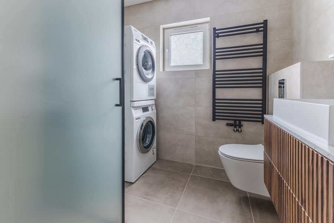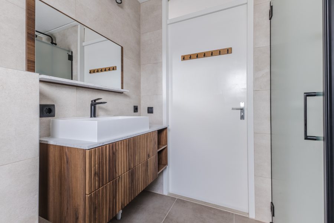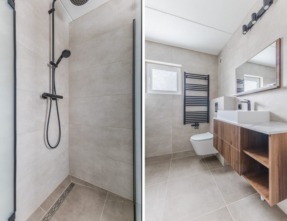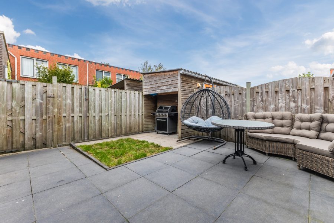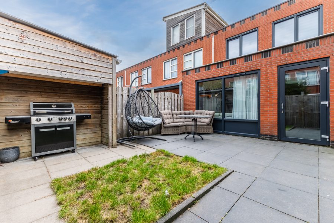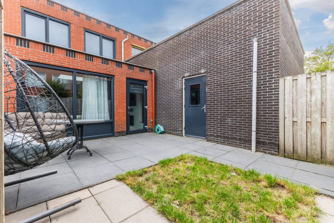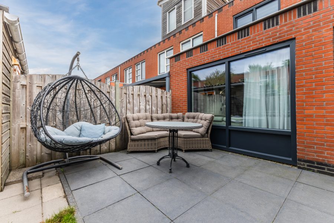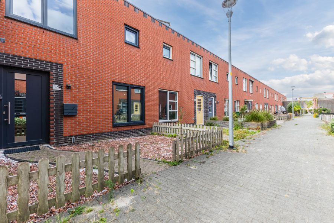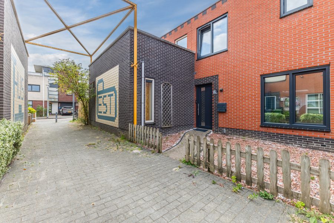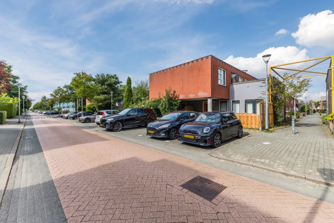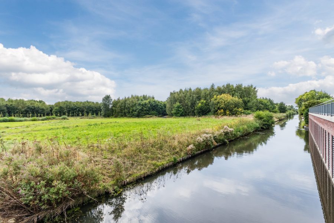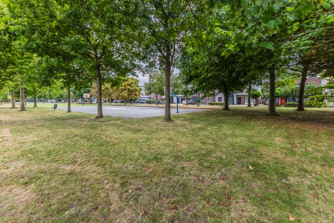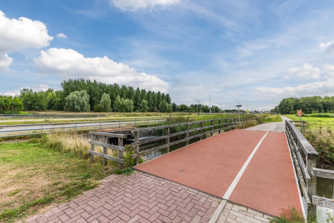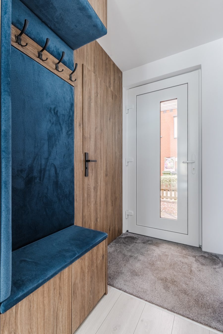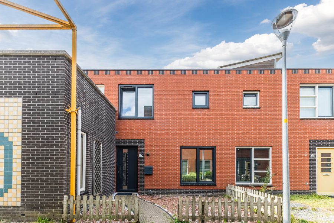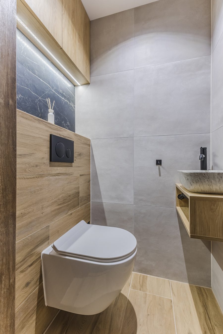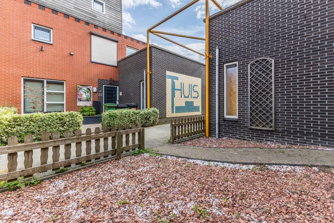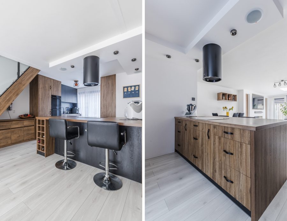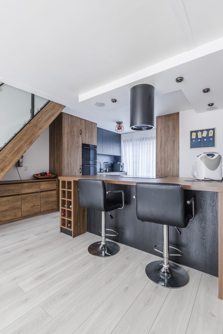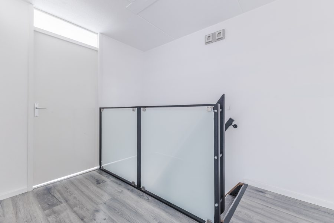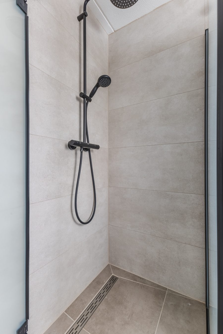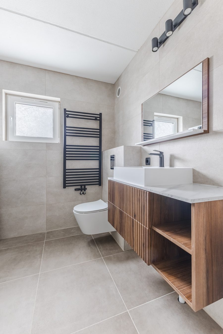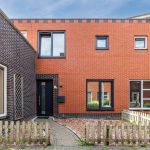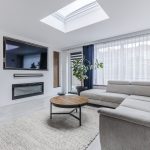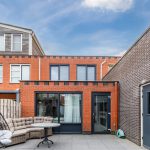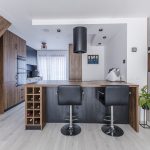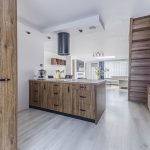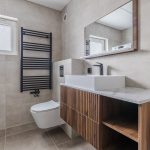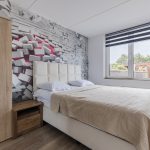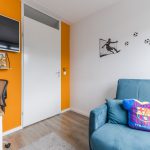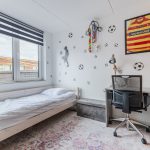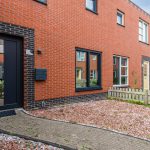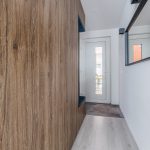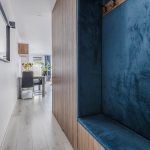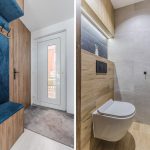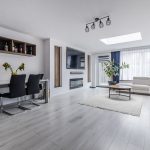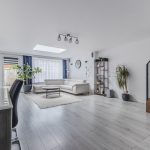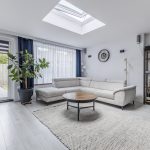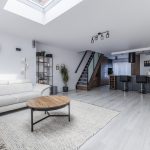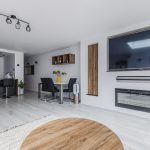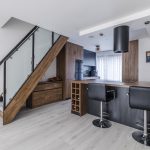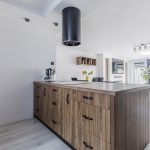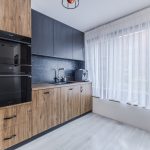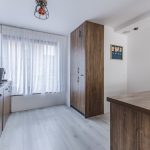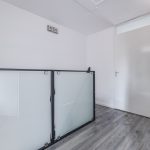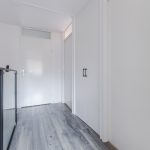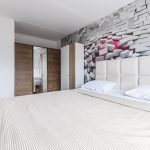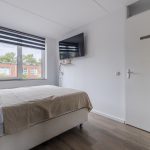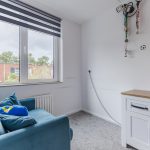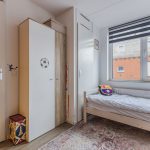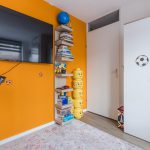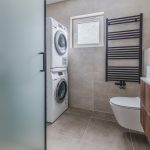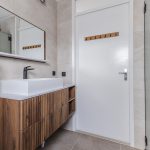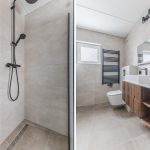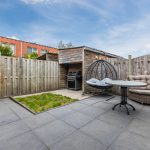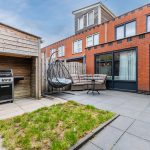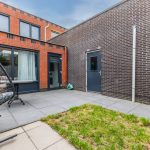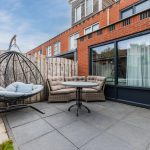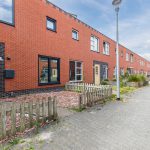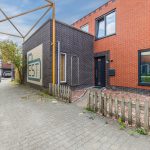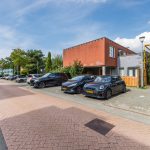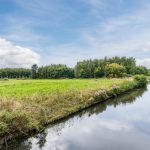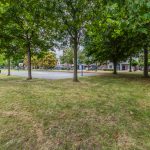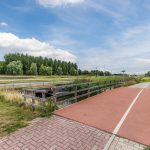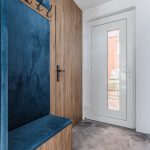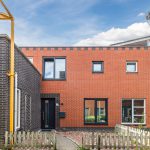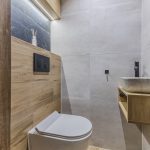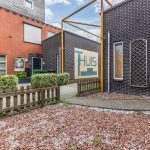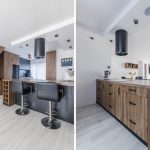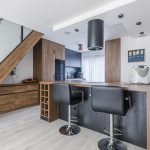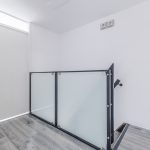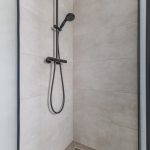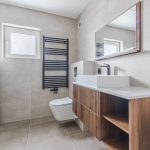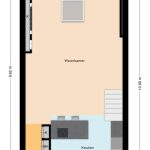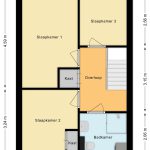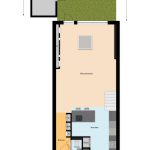- Woonoppervlakte 96 m2
- Perceeloppervlakte 121 m2
- Inhoud 324 m3
- Aantal verdiepingen 2
- Aantal slaapkamers 3
- Energielabel A
- Type woning Eengezinswoning, Tussenwoning
Een instapklare, energiezuinige en comfortabele tussenwoning op een heerlijke locatie! Dit huis is van alle gemakken voorzien en volledig instapklaar. Met een ruime en lichte woonkamer, moderne keuken, drie slaapkamers, een luxe badkamer en een heerlijke tuin, is dit een geweldige plek om thuis te komen. En dan hebben we het nog niet eens gehad over de ligging: in een geliefde en kindvriendelijke wijk met alle denkbare voorzieningen op korte afstand. Enthousiast?
We nemen je mee:
• Woongenot: 96 m²
• Perfect onderhouden
• Royale en moderne woonkamer met grote ramen en lichtkoepel
• Luxe keuken uit 2023 met moderne inbouwapparatuur
• Drie ruime en netjes afgewerkte slaapkamers
• Recent vernieuwde badkamer met toilet, wastafel en inloopdouche
• Fraai aangelegde en zonnige achtertuin
Indeling van de woning:
Begane grond:
Via het tuinpad in de voortuin bereik je de prachtige voordeur van deze charmante woning. Na binnenkomst word je verwelkomd in een fraai afgewerkte entreehal met garderobe, meterkast en bergkast. Verder biedt de entree toegang tot de woonkamer en een moderne toiletruimte met zwevend toilet en fonteintje.
In de royale en luxe woonkamer ligt een prachtige vloer met vloerverwarming en zijn de wanden strak afgewerkt. Dankzij de grote ramen en lichtkoepel (met regensensor) geniet de woonkamer van een geweldige lichtinval. De ingebouwde elektrische haard geeft de ruimte een warme en gezellige uitstraling. In de woonkamer bevindt zich de trap naar de eerste verdieping.
De prachtige keuken (2023) bevindt zich aan de voorzijde van het huis en bestaat uit een keukenblok, hoge kasten en een kookeiland. Het geheel is luxe afgewerkt met houtkleurige en zwarte keukenkastjes. De keuken is uitgerust met de volgende moderne apparatuur: vaatwasser, inductiekookplaat, afzuigkap, ovens, koelkast en vriezer. Er is volop kastruimte aanwezig, waaronder diverse lades.
Eerste verdieping:
Via de trap in de woonkamer kom je op de ruime overloop van de eerste verdieping. Vanuit hier bereik je een praktische bergkast, drie slaapkamers en een badkamer. Van de drie slaapkamers liggen er twee aan de achterzijde en één aan de voorzijde. Alle slaapkamers zijn ruim opgezet, keurig afgewerkt en heerlijk licht.
De badkamer is slechts drie maanden oud en luxe afgewerkt met moderne tegels. Deze ruimte is uitgerust met een zwevend toilet, badmeubel met wastafel, designradiator en een inloopdouche met regen- en handdouche. Ook de wasmachine- en drogeraansluitingen zijn hier te vinden.
Tuin:
Het huis beschikt over een netjes aangelegde achtertuin, die is ingericht met fraaie tegels. Dit is een heerlijke plek om te loungen in het zonnetje of om gezellig buiten te eten met vrienden en familie. Hier geniet je van de zon van 11:00 uur ’s ochtends tot 21:00 uur ’s avonds. De tuin is rondom uitstekend beschut, waardoor je veel privacy hebt.
Vanuit de tuin heb je toegang tot een grote stenen berging, die ruimte biedt voor je tuinspullen en fietsen.
Parkeren:
Er is parkeergelegenheid voor de deur.
Ken je de omgeving al?
Deze fraaie tussenwoning (2000) bevindt zich in de rustige, geliefde en kindvriendelijke wijk Getsewoud. Speel-en ontdekplek Jeugdland ligt om de hoek en biedt volop speelgelegenheid voor kinderen.
Winkelcentrum Getsewoud is met de fiets bereikbaar en biedt allerlei winkels voor je dagelijkse boodschappen. Voor een breder winkelaanbod en gezellige horeca fiets je binnen 10 minuten naar het bruisende centrum van Nieuw-Vennep. Op loopafstand vind je Recreatiepark Venneperhout, waar je heerlijk kunt wandelen en recreëren. Ook andere belangrijke voorzieningen, zoals sportclubs, scholen, kinderdagverblijven en de huisarts, zijn snel bereikbaar.
De dichtstbijzijnde bushalte ligt op loopafstand en NS-Station Nieuw-Vennep op fietsafstand. Met het openbaar vervoer reis je snel naar grote steden zoals Amsterdam, Den Haag en Rotterdam. Het huis ligt bovendien gunstig ten opzichte van de belangrijke uitvalswegen A4 en A44.
Goed om te weten:
• Instapklare, energiezuinige en comfortabele tussenwoning met fraai aangelegde achtertuin
• Volledig geïsoleerd
• Vloerverwarming op begane grond
• Voorzien van kunststof kozijnen
• Gelegen in een geliefde en kindvriendelijke wijk
• Veel voorzieningen in de nabijheid
• Uitvalswegen snel bereikbaar
• Energielabel: A
• Volledige eigendom
English version
A ready-to-move-in, energy-efficient and comfortable house in a wonderful location! This house is fully equipped and completely ready to move into. With a spacious and bright living room, modern kitchen, three bedrooms, a luxurious bathroom and a lovely garden, this is a great place to come home to. And then we haven't even mentioned the location yet: in a popular and child-friendly neighborhood with all conceivable amenities within short distance. Interested?
Let’s show you around:
• Living space: 96 m²
• Perfectly maintained
• Spacious and modern living room with large windows and skylight
• Luxurious kitchen from 2023 with modern built-in appliances
• Three spacious and nicely finished bedrooms
• Recently renovated bathroom with toilet, sink and walk-in shower
• Beautifully landscaped and sunny backyard
Layout of the house:
Ground floor:
The garden path in the front yard leads to the beautiful front door of this charming house. Upon entering, you are welcomed into a beautifully finished entrance hall with a coat closet, meter cupboard and storage cupboard. The entrance also provides access to the living room and a modern toilet room with a floating toilet and washbasin.
The spacious and luxuriously finished living room has beautiful flooring with underfloor heating and sleek walls. Thanks to the large windows and skylight (with rain sensor), the living room enjoys wonderful natural light. The built-in electric fireplace gives the room a warm and cozy atmosphere. The staircase to the first floor is located in the living room.
You will find the beautiful kitchen (2023) at the front of the house. This kitchen consists of a kitchen unit, tall cabinets and a cooking island. The whole is luxuriously finished with wood-colored and black kitchen cabinets. The kitchen is equipped with the following modern appliances: dishwasher, induction hob, extractor hood, ovens, refrigerator and freezer. There is plenty of cupboard space, including various drawers.
First floor:
Through the stairs in the living room, you can reach the spacious landing on the first floor. From here you can access a practical storage cupboard, three bedrooms and a bathroom. Of the three bedrooms, two are at the back and one is at the front. All bedrooms are spacious, nicely finished and wonderfully light.
The bathroom is only three months old and luxuriously finished with modern tiles. This room is equipped with a floating toilet, vanity unit with sink, designer radiator and a walk-in shower with rain and hand shower. The washing machine and dryer connections can also be found here.
Garden:
The house has a well-kept backyard, which is decorated with beautiful tiles. This is a wonderful place to lounge in the sun or enjoy outdoor dining with friends and family. Here you can enjoy the sun from 11:00 a.m. to 9:00 p.m. The garden is well sheltered on all sides, giving you plenty of privacy.
From the garden you have access to a large stone shed, which offers space for your garden equipment and bicycles.
Parking:
There is parking available in front of the house.
Do you already know the area?
This beautiful house (2000) is located in the quiet, popular and child-friendly neighborhood of Getsewoud. The Jeugdland is just around the corner and offers plenty of play opportunities for children.
The Getsewoud shopping center is accessible by bike and offers all kinds of shops for your daily shopping. For a wider range of shops and cozy restaurants, you can cycle to the bustling center of Nieuw-Vennep in 10 minutes. Within walking distance, you will find Recreatiepark Venneperhout, where you can enjoy walking and recreation. Other important amenities, such as sports clubs, schools, daycare centers and the doctor, are also within easy reach.
The nearest bus stop is within walking distance and Nieuw Vennep railway station is within cycling distance. Public transport provides quick access to major cities such as Amsterdam, The Hague and Rotterdam. The house is also conveniently located for the major A4 and A44 roads.
Good to know:
• Ready to move in, energy-efficient and comfortable house with beautifully landscaped backyard
• Fully insulated
• Underfloor heating on the ground floor
• Equipped with plastic window frames
• Located in a popular and child-friendly neighborhood
• Many amenities nearby
• Easy access to highways
• Energy label: A
• Full ownership
Kenmerken
Overdracht
- Status
- Verkocht
- Koopprijs
- € 515.000,- k.k.
Bouwvorm
- Objecttype
- Woonhuis
- Soort
- Eengezinswoning
- Type
- Tussenwoning
- Bouwjaar
- 2000
- Bouwvorm
- Bestaande bouw
- Liggingen
- Aan rustige weg, In woonwijk, Beschutte ligging
Indeling
- Woonoppervlakte
- 96 m2
- Perceel oppervlakte
- 121 m2
- Inhoud
- 324 m3
- Aantal kamers
- 4
- Aantal slaapkamers
- 3
Energie
- Isolatievormen
- Volledig geïsoleerd, HR glas
- Soorten warm water
- CV ketel
- Soorten verwarming
- CV ketel, Vloerverwarming gedeeltelijk
Buitenruimte
- Tuintypen
- Achtertuin, Voortuin
- Type
- Achtertuin
- Achterom
- Ja
- Kwaliteit
- Normaal
Bergruimte
- Soort
- Vrijstaand steen
- Voorzieningen
- Voorzien van elektra
Parkeergelegenheid
- Soorten
- Geen garage
Dak
- Dak type
- Plat dak
- Dak materialen
- Bitumineuze Dakbedekking
Overig
- Permanente bewoning
- Ja
- Waardering
- Goed tot uitstekend
- Waardering
- Goed tot uitstekend
Voorzieningen
- Voorzieningen
- Mechanische ventilatie, TV kabel, Glasvezel kabel
Kaart
Streetview
In de buurt
Plattegrond
Neem contact met ons op over Bramerveld 61, Nieuw-Vennep
Kantoor: Makelaar Amsterdam
Contact gegevens
- Zeilstraat 67
- 1075 SE Amsterdam
- Tel. 020–7058998
- amsterdam@bertvanvulpen.nl
- Route: Google Maps
Andere kantoren: Krommenie, Zaandam, Amstelveen
