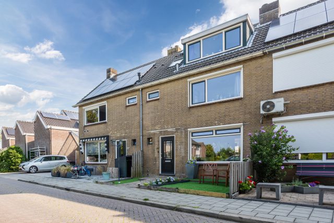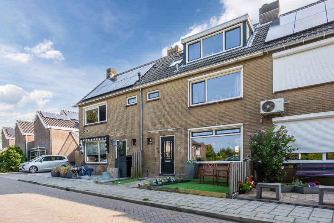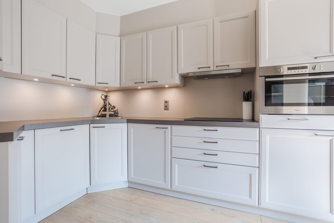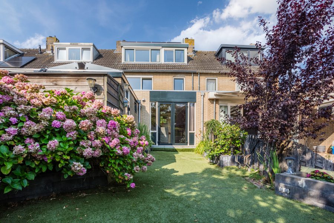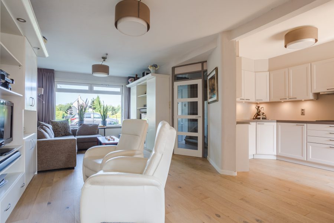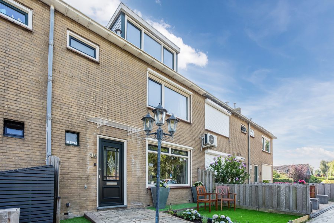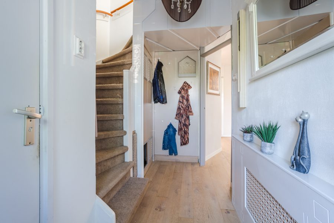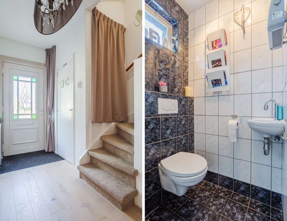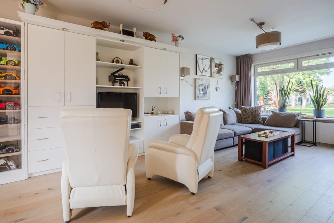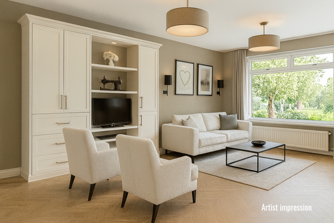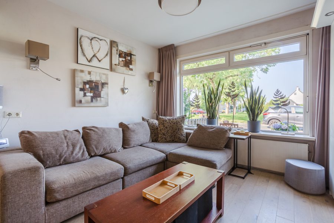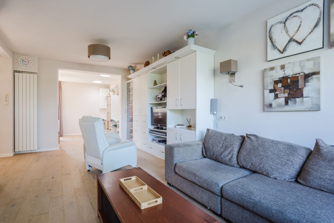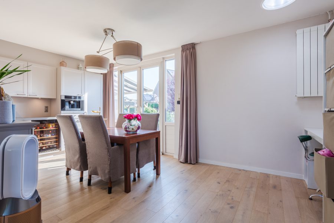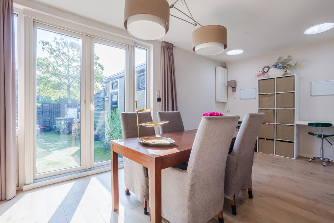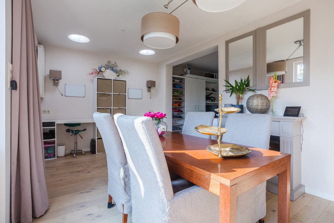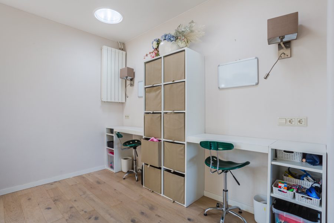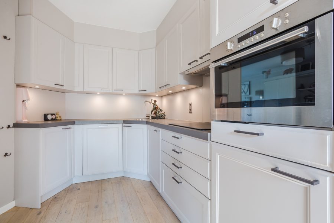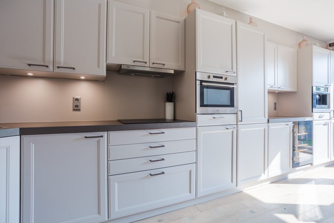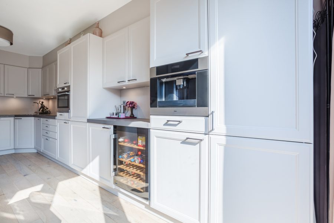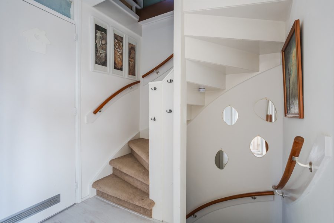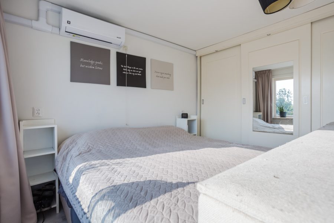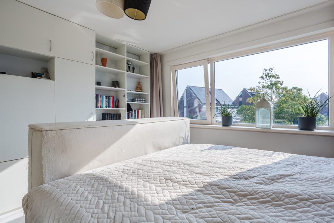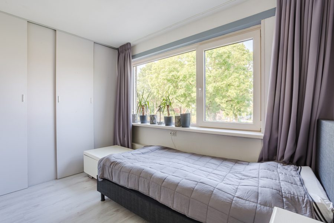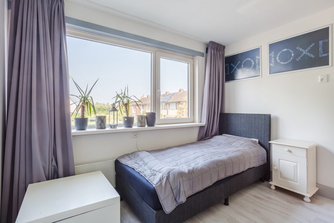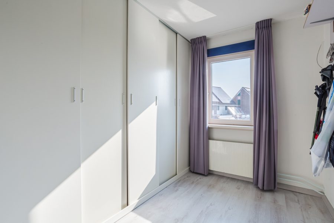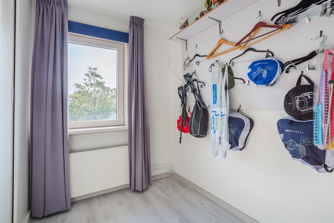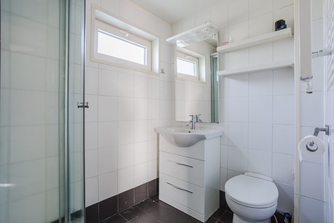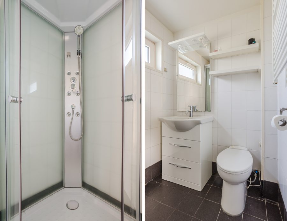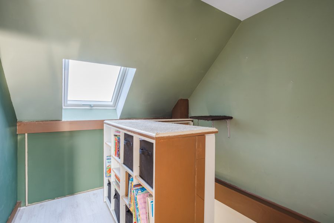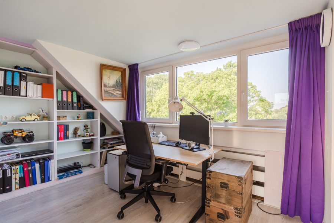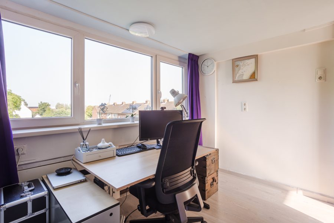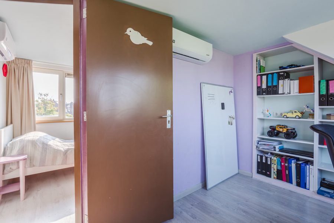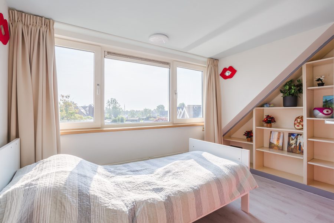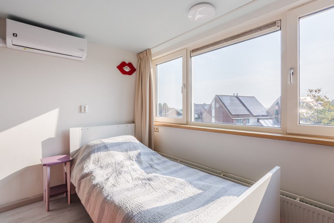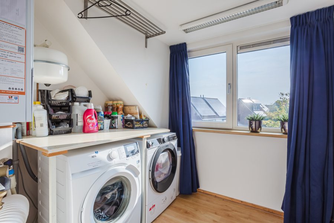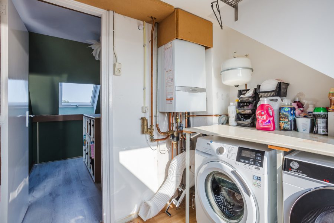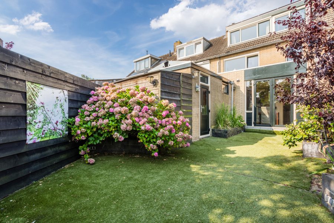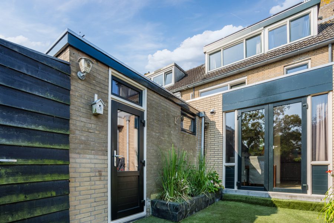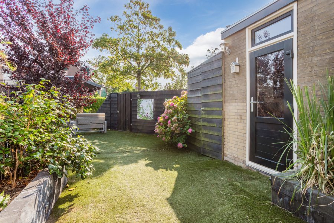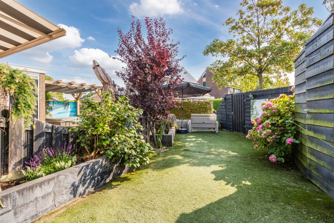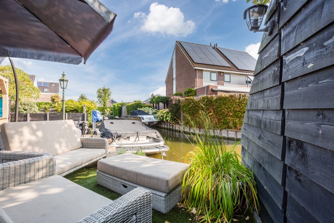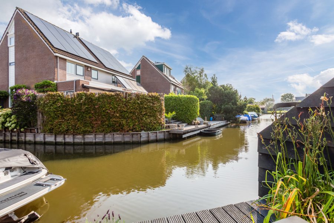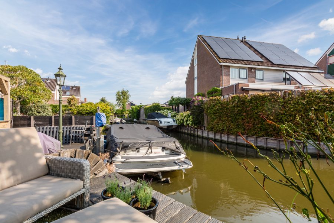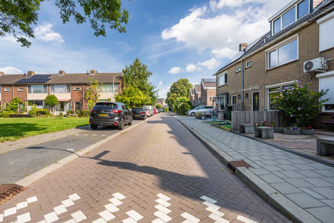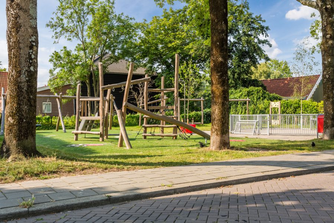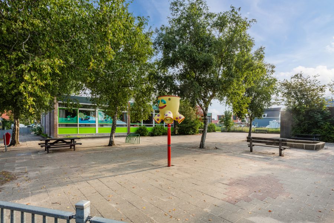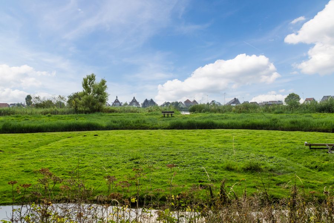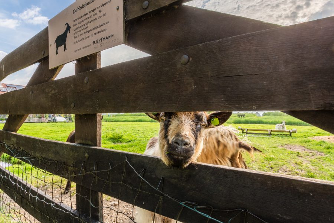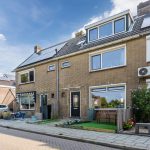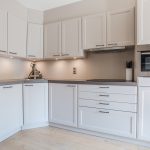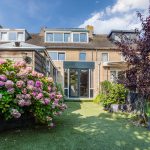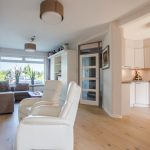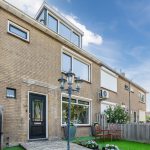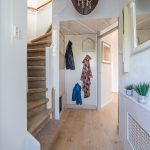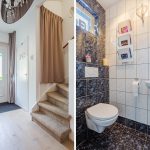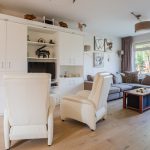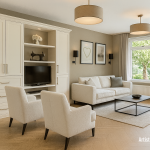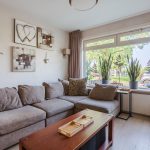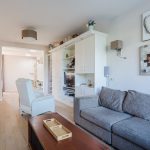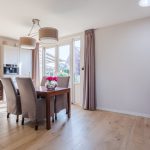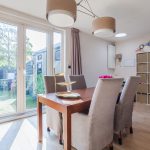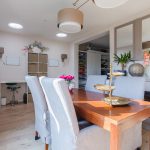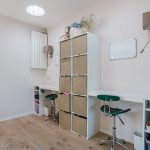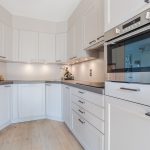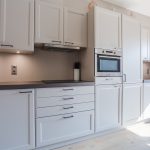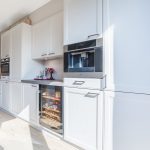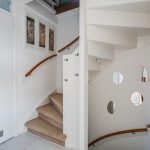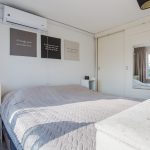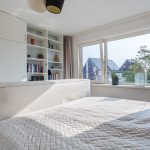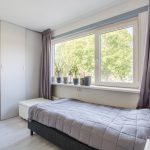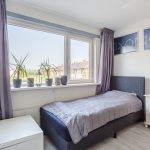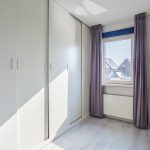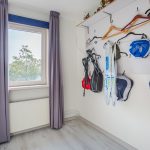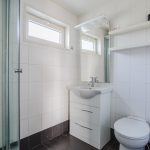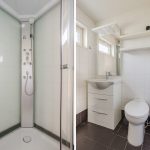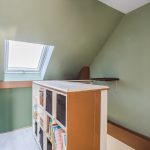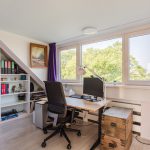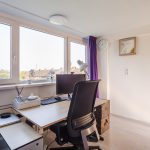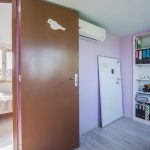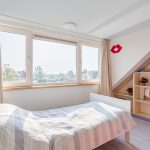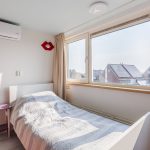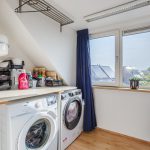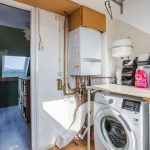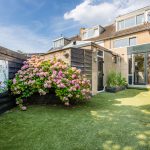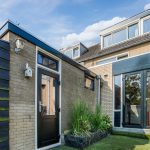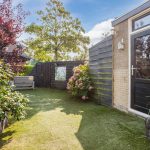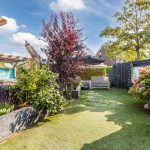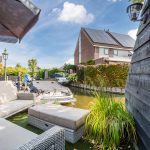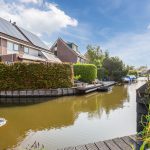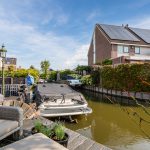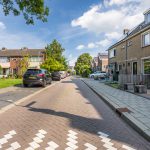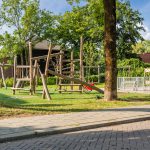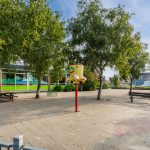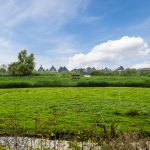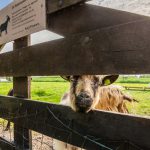- Woonoppervlakte 127 m2
- Perceeloppervlakte 156 m2
- Inhoud 318 m3
- Aantal verdiepingen 3
- Aantal slaapkamers 5
- Energielabel A
- Type woning Eengezinswoning, Tussenwoning
Een royale en energiezuinige tussenwoning met vijf slaapkamers en een geweldige tuin aan het vaarwater! Deze woning heeft energielabel A en biedt ultiem woonplezier. Met een zeer ruime en lichte woonkamer met speelse indeling, grote en nette keuken, vijf slaapkamers en goed sanitair, is dit huis van alle gemakken voorzien. Als kers op de taart beschikt deze woning over een netjes aangelegde tuin aan vaarwater. Vanuit de tuin vaar je met je boot zó de Zaan op!
Ook de ligging is een pluspunt: in een leuke en kindvriendelijke wijk met diverse voorzieningen in de nabijheid. Zie jij jezelf hier al wonen? Plan dan snel een bezichtiging in! We nemen je mee:
• Sfeervolle woonkamer met veel lichtinval
• Grote aanbouw met lichtkoepels
• Moderne woonkeuken met diverse inbouwapparatuur
• Vijf ruime en lichte slaapkamers
• Vier slaapkamers met airconditioning
• Eenvoudige badkamer met staand toilet, wastafel en douchecabine
• Wasruimte op de zolderverdieping
• Geweldige tuin aan open vaarwater
Indeling van de woning:
Begane grond:
Via de sfeervolle voortuin, die is ingericht met zowel tegels als groen, bereik je de voordeur met glas-in-lood. Achter de voordeur bevindt zich een ruime entreehal, die toegang biedt tot een toiletruimte met zwevend toilet en fonteintje, de trap naar de eerste verdieping en de woonkamer.
Dankzij de aanbouw is de woonkamer heerlijk ruim. De ruimte heeft een speelse indeling en is afgewerkt met een prachtige parketvloer en strakke wanden. Dankzij het grote raam aan de voorzijde, de lichtkoepels in de aanbouw en de openslaande deuren naar de achtertuin, geniet de woonkamer van een geweldige lichtinval.
De grote en luxe woonkeuken heeft een fraai design met keukenkastjes in een leemkleur en een grijs werkblad. De keuken is uitgerust met de volgende moderne apparatuur: vaatwasser, inductie fornuis, koelkast, vriezer, Quooker, combi-oven, koffiemachine en wijnkoeler.
Eerste verdieping:
Op de eerste verdieping vind je de eerste drie slaapkamers en de badkamer. Alle slaapkamers zijn voorzien van een mooie laminaatvloer, een grote kast en netjes afgewerkte wanden. Dankzij de grote ramen zijn de ruimtes heerlijk licht. De twee grootste slaapkamers op deze verdieping beschikken over airconditioning.
De eenvoudige badkamer is afgewerkt met witte en antraciet tegels. Deze ruimte is uitgerust met een staand toilet, badmeubel met wastafel en douchecabine.
Tweede verdieping:
Een vaste trap geeft toegang tot de tweede verdieping van het huis. Dankzij de dakkapel aan zowel de voor- als achterzijde is deze verdieping heerlijk ruim en licht. Op deze verdieping bevinden zich de vierde en vijfde slaapkamer. Beide kamers beschikken over een laminaatvloer en zijn uitgerust met airconditioning.
Op de tweede verdieping van het huis is ook nog een wasruimte aanwezig. Hier vind je de cv-installatie en de wasmachine- en drogeraansluitingen.
Tuin:
Een geweldige plek voor liefhebbers van het buitenleven! Het huis beschikt over een fraai aangelegde tuin aan het vaarwater. Deze groene tuin is sfeervol ingericht en biedt voldoende ruimte om fijne loungeplekken in te richten. Het is er uitstekend beschut, waardoor je veel privacy ervaart.
Je kunt eenvoudig een boot aanleggen aan je eigen steiger. Vanuit de tuin vaar je zo de Zaan op. Via de tuin heb je verder nog toegang tot een grote stenen berging, die ruimte biedt voor tuinspullen en fietsen.
Parkeren:
Er is parkeergelegenheid rond het huis.
Ken je de omgeving al?
Deze fraaie tussenwoning (1970) met vrij uitzicht ligt in een leuke buurt, in het rustige en charmante dorpje Westknollendam. De woning grenst aan de achterzijde aan open vaarwater. Je woont in een groene omgeving met volop wandel-, fiets- en recreatiemogelijkheden. Met een basisschool op slechts 300 meter afstand en speelgelegenheid in de wijk, is dit een fijne plek voor (jonge) gezinnen.
Voor je dagelijkse boodschappen fiets je in zo’n 10 minuten naar Krommenie of Wormerveer. Ook sportvoorzieningen, de huisarts, treinstations en de bushalte zijn met de fiets bereikbaar. De treinstations van Krommenie en Wormerveer bieden snelle verbindingen naar Zaandam, Alkmaar en Amsterdam. Het huis heeft bovendien een gunstige ligging ten opzichte van de belangrijke uitvalswegen A7, A8 en A9.
Goed om te weten:
• Een ruime, comfortabele en energiezuinige woning met fraai aangelegde achtertuin aan het water
• Directe verbinding aan de Zaan
• Voorzien van zonnepanelen
• Zonnepaneel batterij 15.2 KW
• Dakkapel aan de voor- en achterzijde
• Gelegen in een leuke en geliefde buurt
• Winkels en treinstations op fietsafstand
• Basisschool op 300 meter afstand
• Snelle toegang tot uitvalswegen
• Energielabel: A
• Volledige eigendom
English version
A spacious and energy-efficient terraced house with five bedrooms and a wonderful garden on the waterway! This house has energy label A and offers ultimate living pleasure. With a very spacious and bright living room with a playful layout, large and great kitchen, five bedrooms and good sanitary facilities, this house is equipped with all modern conveniences. The icing on the cake is the neatly landscaped garden on the water. From the garden, you can sail your boat straight onto the Zaan!
The location is also a plus: in a nice and child-friendly neighborhood with various amenities nearby. Can you already see yourself living here? Then schedule a viewing quickly! Let’s show you around:
• Cozy living room with lots of natural light
• Large extension with skylights
• Modern kitchen with various built-in appliances
• Five spacious and bright bedrooms
• Four bedrooms with air conditioning
• Simple bathroom with toilet, sink and shower
• Laundry room in the attic
• Great garden on open water
Layout of the house:
Ground floor:
Through the attractive front garden, which is decorated with both tiles and greenery, you reach the front door with stained glass. Behind the front door is a spacious entrance hall, which provides access to a toilet room with a floating toilet and sink, the stairs to the first floor and the living room.
Thanks to the extension, the living room is wonderfully spacious. The room has a playful layout and is finished with beautiful parquet flooring and sleek walls. Thanks to the large window at the front, the skylights in the extension, and the garden doors to the backyard, the living room enjoys wonderful natural light.
The large and luxurious kitchen has a beautiful design with clay-colored kitchen cabinets and a gray countertop. The kitchen is equipped with the following modern appliances: dishwasher, induction stove, refrigerator, freezer, Quooker, combi-oven, coffee machine and wine cooler.
First floor:
On the first floor, you will find the first three bedrooms and the bathroom. All bedrooms have beautiful laminate flooring, a large closet and neatly finished walls. Thanks to the large windows, the rooms are wonderfully light. The two largest bedrooms on this floor have air conditioning.
The simple bathroom is finished with white and anthracite tiles. This room is equipped with a standing toilet, vanity unit with sink and shower cabin.
Second floor:
A fixed staircase provides access to the second floor of the house. Thanks to the dormer windows at both the front and back, this floor is wonderfully spacious and light. The fourth and fifth bedrooms are located on this floor. Both rooms have laminate flooring and are equipped with air conditioning.
There is also a laundry room on the second floor of the house. Here you will find the central heating system and the washing machine and dryer connections.
Garden:
A great place for lovers of the outdoors! The house has a beautifully landscaped garden on the waterway. This green garden is attractively decorated and offers enough space to create nice lounge areas. It is well sheltered, giving you plenty of privacy.
You can easily moor a boat at your own jetty. From the garden, you can sail straight onto the Zaan. The garden also provides access to a large stone shed, which offers space for garden equipment and bicycles.
Parking:
There is parking available around the house.
Do you already know the area?
This beautiful terraced house (1970) with unobstructed views is located in a nice neighborhood in the quiet and charming village of Westknollendam. The house borders open waterways at the back. You will be living in a green area with plenty of opportunities for walking, cycling and recreation. With a primary school just 300 meters away and a playground in the neighborhood, this is a great place for (young) families.
For your daily shopping, you can cycle to Krommenie or Wormerveer in about 10 minutes. Sports facilities, the doctor, train stations and the bus stop are also accessible by bike. The train stations of Krommenie and Wormerveer offer fast connections to Zaandam, Alkmaar and Amsterdam. The house is also conveniently located for the major highways A7, A8 and A9.
Good to know:
• A spacious, comfortable and energy-efficient home with a beautifully landscaped backyard on the water
• Direct connection to the Zaan
• Equipped with solar panels
• Batteries 15 kWh
• Dormer windows at the front and back
• Located in a pleasant and popular neighborhood
• Shops and train stations within cycling distance
• Primary school 300 meters away
• Quick access to highways
• Energy label: A
• Full ownership
Kenmerken
Overdracht
- Status
- Beschikbaar
- Koopprijs
- € 500.000,- k.k.
Bouwvorm
- Objecttype
- Woonhuis
- Soort
- Eengezinswoning
- Type
- Tussenwoning
- Bouwjaar
- 1968
- Bouwvorm
- Bestaande bouw
- Liggingen
- Aan rustige weg, In woonwijk, Vrij uitzicht, Aan vaarwater, Landelijk gelegen
Indeling
- Woonoppervlakte
- 127 m2
- Perceel oppervlakte
- 156 m2
- Inhoud
- 318 m3
- Aantal kamers
- 7
- Aantal slaapkamers
- 5
Energie
- Isolatievormen
- Volledig geïsoleerd, HR glas
- Soorten warm water
- CV ketel
- Soorten verwarming
- CV ketel
Buitenruimte
- Tuintypen
- Achtertuin, Voortuin
- Type
- Achtertuin
- Achterom
- Nee
- Kwaliteit
- Normaal
Bergruimte
- Soort
- Aangebouwd steen
- Voorzieningen
- Voorzien van elektra
Parkeergelegenheid
- Soorten
- Geen garage
Dak
- Dak type
- Zadeldak
- Dak materialen
- Pannen
Overig
- Permanente bewoning
- Ja
- Waardering
- Goed
- Waardering
- Goed
Voorzieningen
- Voorzieningen
- Mechanische ventilatie, TV kabel, Airconditioning, Zonnepanelen
Kaart
Streetview
In de buurt
Neem contact met ons op over Bakkersstraat 39, Westknollendam
Kantoor: Makelaar Amsterdam
Contact gegevens
- Zeilstraat 67
- 1075 SE Amsterdam
- Tel. 020–7058998
- amsterdam@bertvanvulpen.nl
- Route: Google Maps
Andere kantoren: Krommenie, Zaandam, Amstelveen
