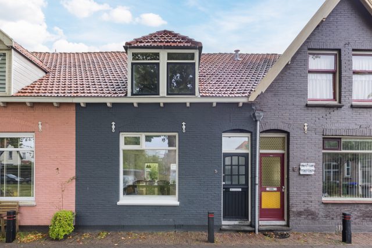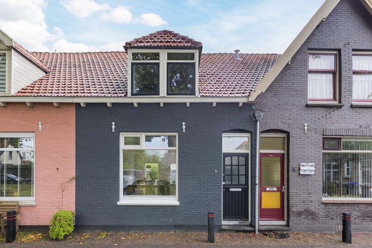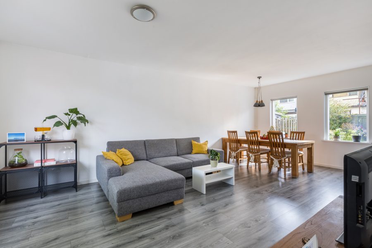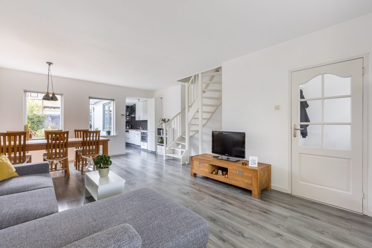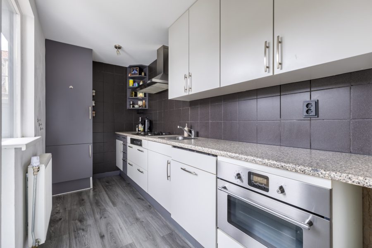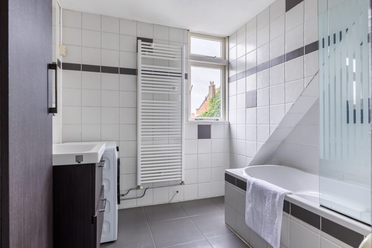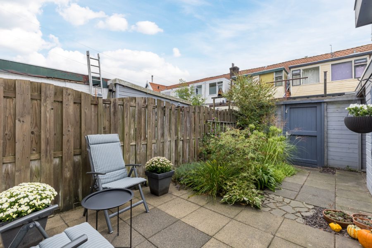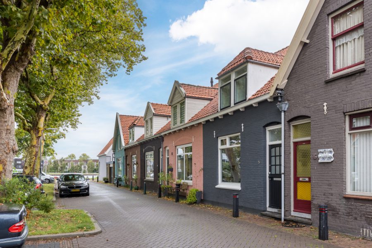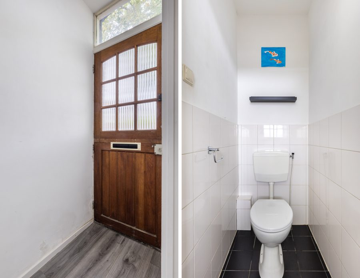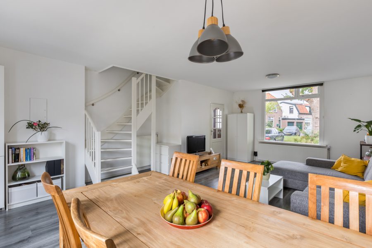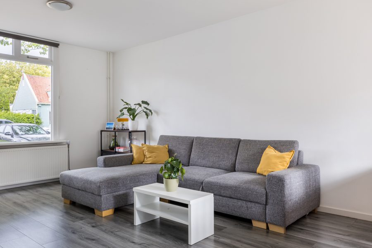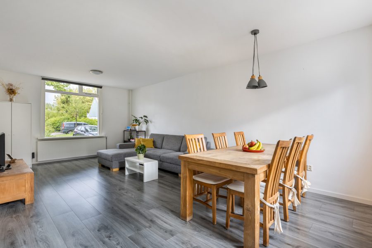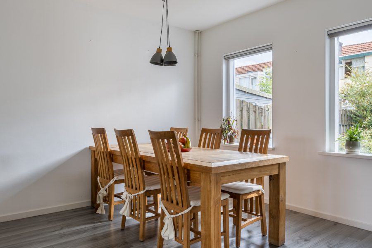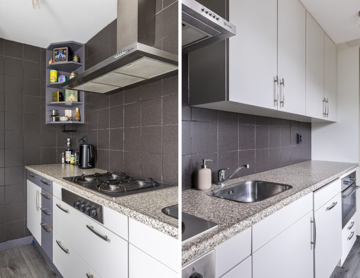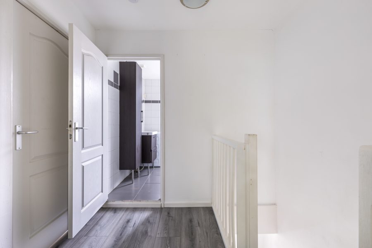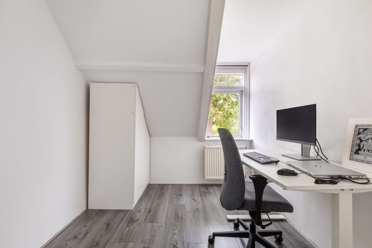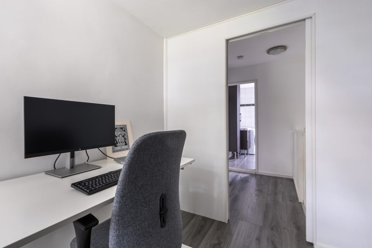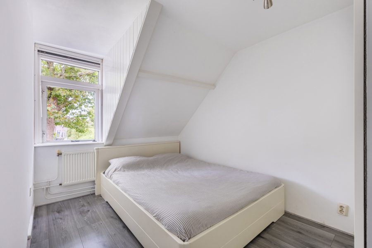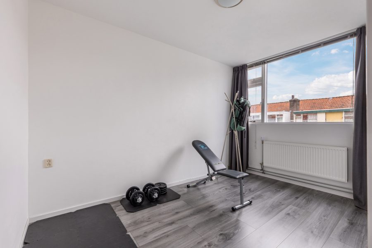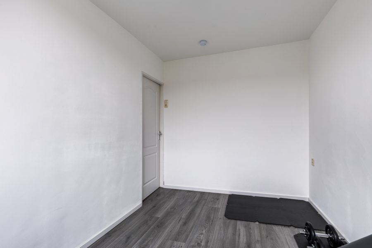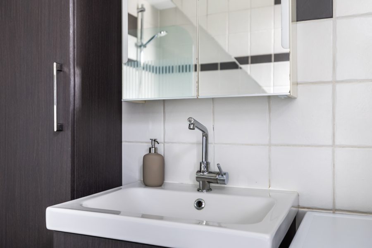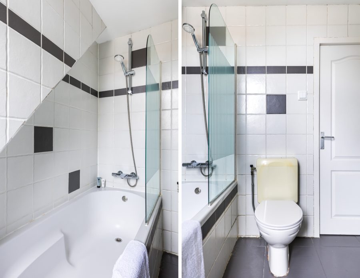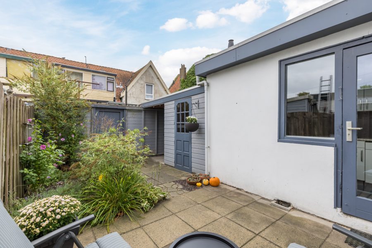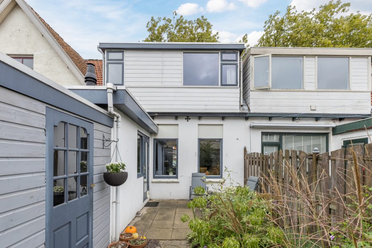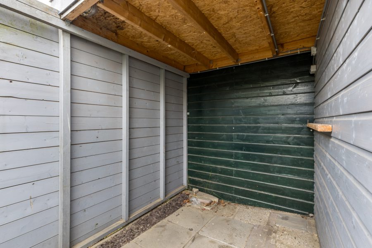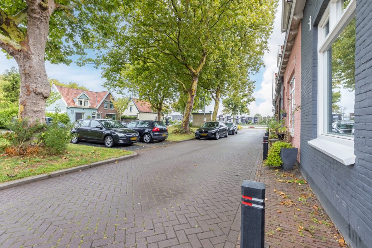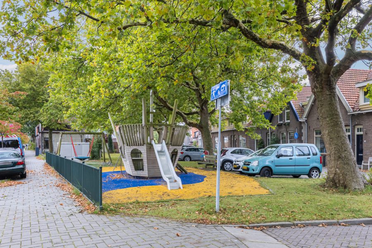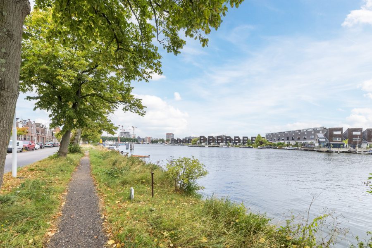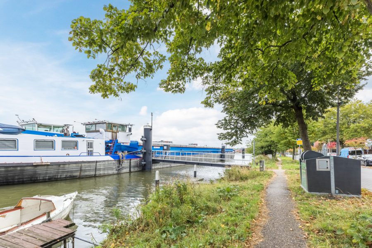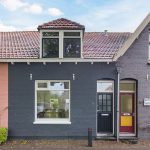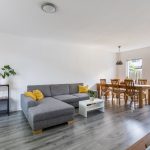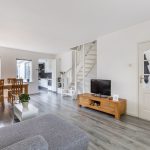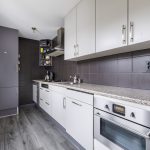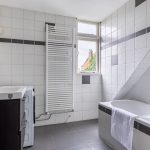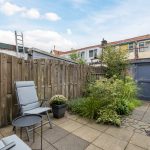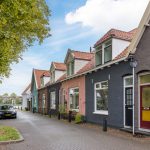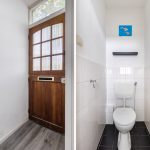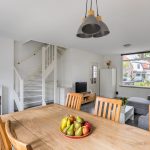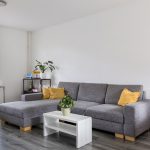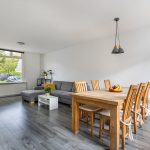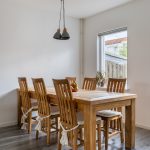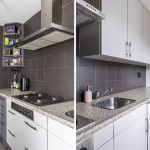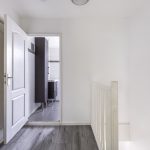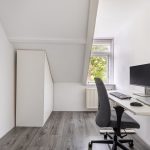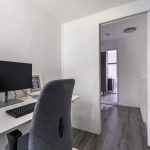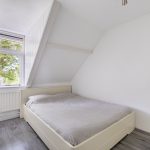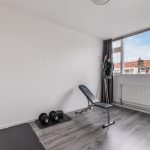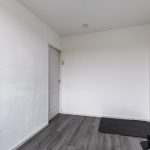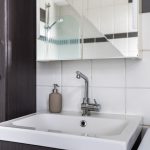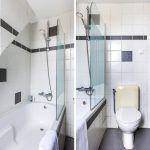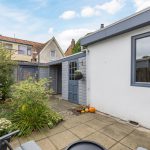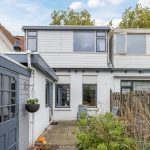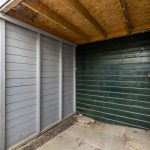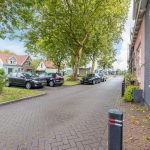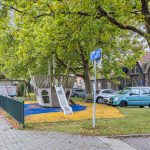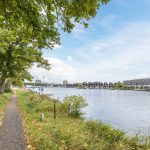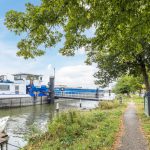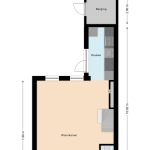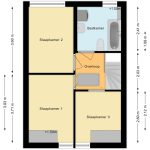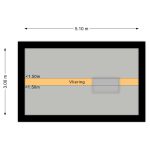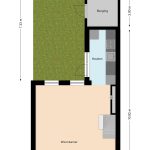- Woonoppervlakte 78 m2
- Perceeloppervlakte 79 m2
- Inhoud 298 m3
- Aantal verdiepingen 3
- Aantal slaapkamers 3
- Energielabel D
- Type woning Eengezinswoning, Tussenwoning
Een rustig gelegen woning met volop lichtinval en een vrij uitzicht! Deze woning uit 1910 heeft een herstelde fundering, is al gemoderniseerd en laat zich moeiteloos aanpassen aan jouw persoonlijke stijl. Je vindt hier onder andere een lichte woonkamer, drie slaapkamers, een ruime badkamer en een zonnige tuin met veel privacy. En dat alles op een heerlijke locatie! Het huis staat in de geliefde wijk Oude Haven, met het centrum en alle denkbare voorzieningen op korte afstand. Maak jij van dit charmante huis jouw nieuwe thuis?
We nemen je mee:
• Woongenot: 77,9 m²
• Laat zich eenvoudig transformeren tot jouw droomhuis
• Dakkapel aan de voor- en achterzijde
• Ruime woonkamer met grote raampartijen
• Fijne keuken met diverse apparatuur
• Drie volwaardige slaapkamers
• Ruime badkamer met toilet, wastafel en ligbad
• Diepe tuin op het zuidoosten met berging en overkapping
Indeling van de woning:
Begane grond:
Na binnenkomst word je verwelkomd in een kleine entreehal. Vanuit hier bereik je de woonkamer en een toiletruimte. De ruime woonkamer is afgewerkt met een mooie vloer en strakke wanden. Dankzij de brede raampartij aan de voorzijde en de twee grote ramen aan de achterzijde, valt er veel natuurlijk licht binnen. In de woonkamer bevindt zich een open trap (2019) naar de eerste verdieping.
De keuken is aangebouwd en uitgevoerd in een rechte opstelling. Het geheel heeft een mooi design met witte en donkergrijze kastjes. Je treft hier de volgende apparatuur aan: vaatwasser, gasfornuis, afzuigkap en combi-oven. Er is volop kastruimte aanwezig, waaronder diverse lades. De keukenruimte heeft een openslaande deur naar de achtertuin.
Eerste verdieping:
De eerste verdieping van het huis telt drie slaapkamers en een badkamer. Twee slaapkamers liggen aan de voorzijde en één aan de achterzijde. Dankzij de dakkapel aan beide kanten zijn de slaapkamers lekker ruim en licht.
De ruime badkamer is netjes afgewerkt met zwarte vloertegels en witte wandtegels. Deze ruimte is uitgerust met een toilet, badmeubel met wastafel, ligbad met een douche en designradiator.
Tweede verdieping:
Op de overloop van de eerste verdieping bevindt zich een vlizotrap naar een bergvliering.
Tuin:
Het huis beschikt over een diepe achtertuin op het zuidoosten, die sfeervol is ingericht met zowel tegels als groen. Er is genoeg ruimte om een heerlijke loungeplek te creëren. Hier geniet je van de zon in de ochtend en de vroege middag. Dat doe je in alle rust, want dankzij de houten schutting is er volop privacy.
Achterin staat een berging met aangrenzend een overkapping. De berging biedt genoeg ruimte voor je tuinspullen en fietsen. De tuin is bereikbaar via een achterom.
Parkeren:
Gratis openbaar parkeren.
Ken je de omgeving al?
Deze karakteristieke tussenwoning is gelegen in de rustige en kindvriendelijke woonwijk Oude Haven. In de buurt wonen zowel jonge gezinnen als oudere bewoners. Het huis heeft vrij uitzicht op een groen plein en om de hoek vind je een speeltuin. De basisschool en kinderopvang liggen aan het einde van de straat.
Het bruisende centrum van Zaandam is slechts 5 minuten fietsen en biedt een mooie mix van winkels, horeca en culturele faciliteiten. Sportvoorzieningen, parken en het Zaans Medisch Centrum zijn eveneens met de fiets bereikbaar.
Met een bushalte op loopafstand en NS-station Zaandam op korte fietsafstand, heb je snel toegang tot het openbaar vervoer. De trein brengt je snel naar onder andere Amsterdam Centraal en Schiphol. Reis je met de auto? Via de A7, A8 en A10 ben je zo onderweg.
Goed om te weten:
• Fijne tussenwoning met zonnige tuin op het zuidoosten
• Fundering hersteld in 2011
• Nieuwe trap geplaatst in 2019
• Dakbedekking vernieuwd in 2021
• Voorzien van dubbel glas
• Dichtbij de Zaan
• Centrum op fietsafstand
• Volkstuin in de nabijheid
• Uitvalswegen snel bereikbaar
• Energielabel: D
• Volle eigendom
English version
A quietly located home with abundant natural light and unobstructed views! Built in 1910, this property has a restored foundation, has already been modernized, and can be effortlessly adapted to your personal style. It features a bright living room, three bedrooms, a spacious bathroom and a sunny garden with plenty of privacy. And all this in a wonderful location! The house is located in the popular Oude Haven neighborhood, with the city center and all conceivable amenities a short distance away. Will you make this charming house your new home?
Let’s show you around:
• Living space: 77,9 m²
• Can be easily transformed into your dream home
• Dormer windows at the front and back
• Spacious living room with large windows
• Nice kitchen with various appliances
• Three full bedrooms
• Spacious bathroom with toilet, sink and bathtub
• Deep southeast-facing garden with storage shed and canopy
Layout of the house:
Ground floor:
Upon entering, you are welcomed into a small entrance hall. From here you reach the living room and a toilet room. The spacious living room has beautiful flooring and sleek walls. Thanks to the wide window at the front and the two large windows at the back, there is plenty of natural light. In the living room, there is an open staircase (2019) to the first floor.
The kitchen is attached and has a straight layout. It has a beautiful design with white and dark gray cabinets. You will find the following appliances here: dishwasher, gas stove, extractor hood and combi oven. There is plenty of cupboard space, including several drawers. The kitchen has a door to the backyard.
First floor:
The first floor of the house has three bedrooms and a bathroom. Two bedrooms are at the front and one at the back. Thanks to the dormer windows on both sides, the bedrooms are spacious and light.
The spacious bathroom is nicely finished with black floor tiles and white wall tiles. This room is equipped with a toilet, vanity unit with sink, bathtub with a shower and designer radiator.
Second floor:
On the landing of the first floor, there is a loft ladder to a storage attic.
Garden:
The house has a deep southeast-facing backyard, which is attractively landscaped with both tiles and greenery. There is enough space to create a lovely lounge area. Here you can enjoy the sun in the morning and early afternoon. You can do so in peace, because the wooden fence provides plenty of privacy.
At the back is a storage room with an adjoining canopy. The storage room offers enough space for your garden equipment and bicycles. The garden is accessible via a back entrance.
Parking:
Free public parking.
Do you already know the area?
This characteristic terraced house is located in the quiet and child-friendly residential area of Oude Haven. Both young families and older residents live in the neighborhood. The house has an unobstructed view of a green square and there is a playground around the corner. The elementary school and daycare center are at the end of the street.
The bustling center of Zaandam is only a 5-minute bike ride away and offers a nice mix of shops, restaurants and cultural facilities. Sports facilities, parks and the Zaans Medical Center are also within cycling distance.
With a bus stop within walking distance and Zaandam railway station a short bike ride away, you have quick access to public transport. The train will take you quickly to Amsterdam Central Station and Schiphol Airport. Traveling by car? You can be on your way in no time via the A7, A8 and A10.
Good to know:
• Charming house with sunny southeast-facing garden
• Foundation repaired in 2011
• New staircase installed in 2019
• Roofing renewed in 2021
• Double glazing
• Close to the Zaan
• Center within cycling distance
• Allotment garden nearby
• Major roads easily accessible
• Energy label: D
• Full ownership
Kenmerken
Overdracht
- Status
- Verkocht
- Koopprijs
- € 375.000,- k.k.
Bouwvorm
- Objecttype
- Woonhuis
- Soort
- Eengezinswoning
- Type
- Tussenwoning
- Bouwjaar
- 1910
- Bouwvorm
- Bestaande bouw
- Liggingen
- Aan rustige weg
Indeling
- Woonoppervlakte
- 78 m2
- Perceel oppervlakte
- 79 m2
- Inhoud
- 298 m3
- Aantal kamers
- 4
- Aantal slaapkamers
- 3
Energie
- Isolatievormen
- Vloerisolatie, Dubbelglas
- Soorten warm water
- CV ketel
- Soorten verwarming
- CV ketel
Buitenruimte
- Tuintypen
- Achtertuin
- Type
- Achtertuin
- Achterom
- Ja
- Kwaliteit
- Normaal
Bergruimte
- Soort
- Vrijstaand hout
- Voorzieningen
- Voorzien van elektra
Parkeergelegenheid
- Soorten
- Geen garage
Dak
- Dak type
- Zadeldak
- Dak materialen
- Pannen
Overig
- Permanente bewoning
- Ja
- Waardering
- Goed tot uitstekend
- Waardering
- Goed tot uitstekend
Voorzieningen
- Voorzieningen
- TV kabel, Glasvezel kabel, Natuurlijke ventilatie
Kaart
Streetview
In de buurt
Plattegrond
Neem contact met ons op over Basseinstraat 5, Zaandam
Kantoor: Makelaar Amsterdam
Contact gegevens
- Zeilstraat 67
- 1075 SE Amsterdam
- Tel. 020–7058998
- amsterdam@bertvanvulpen.nl
- Route: Google Maps
Andere kantoren: Krommenie, Zaandam, Amstelveen
