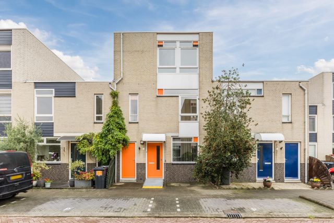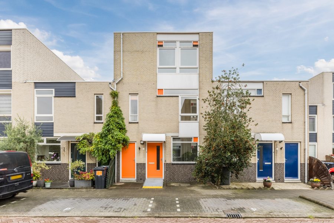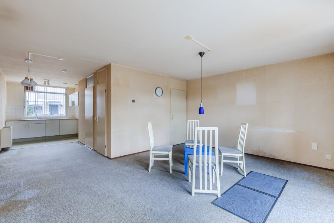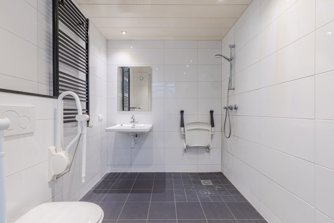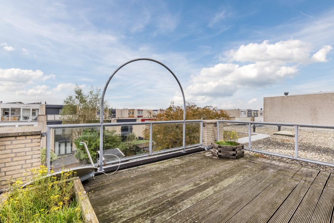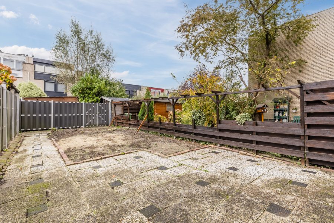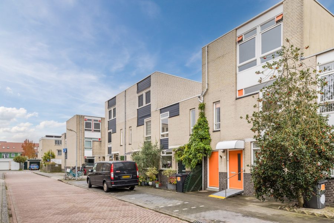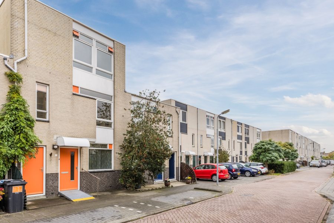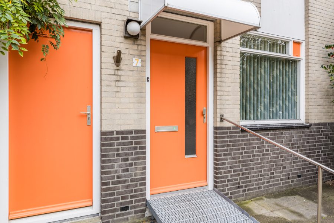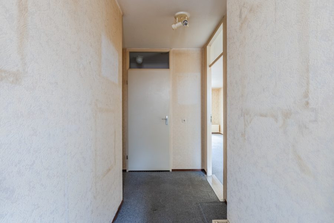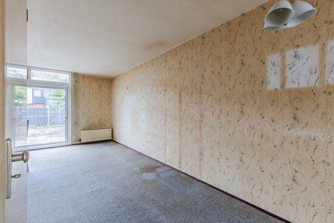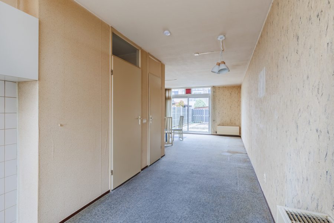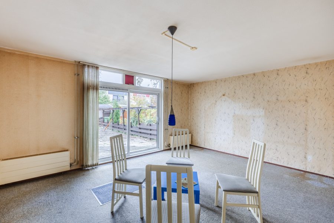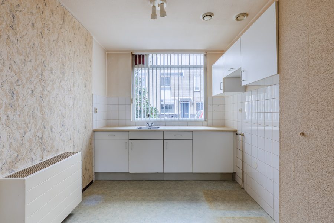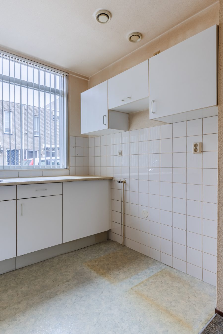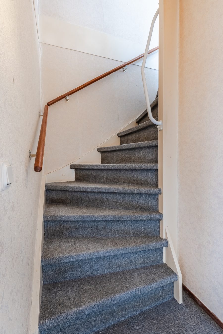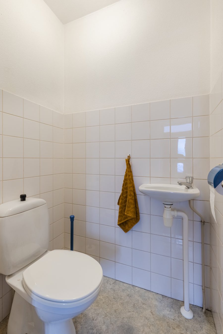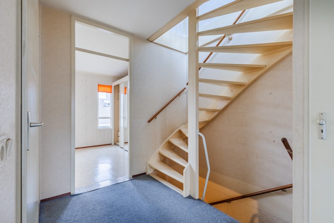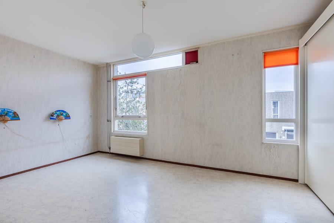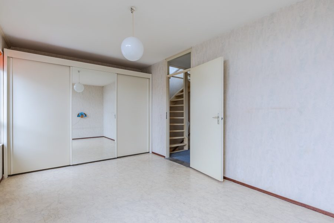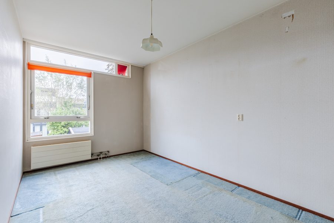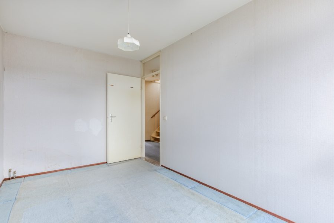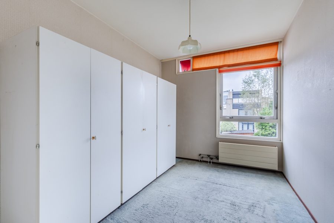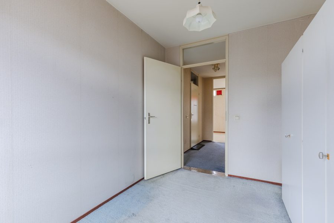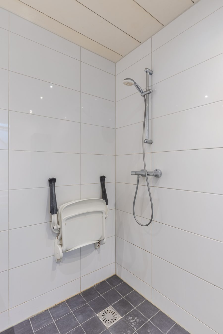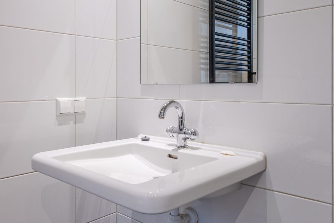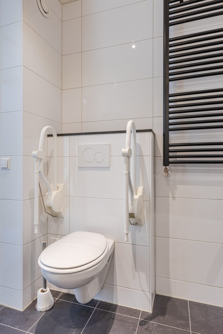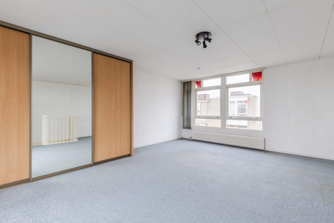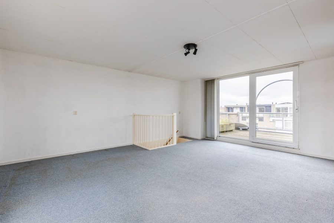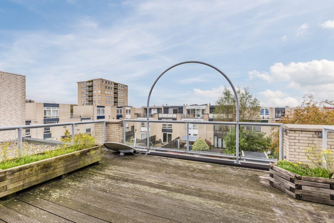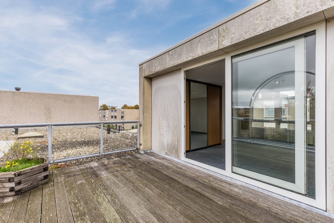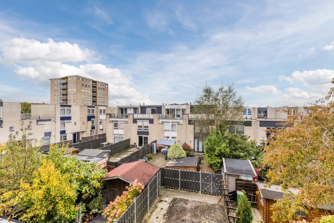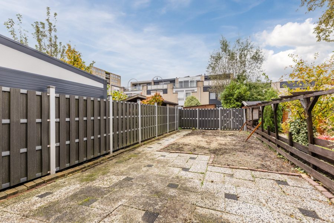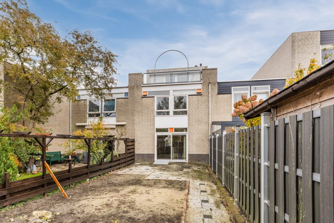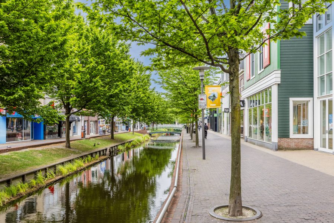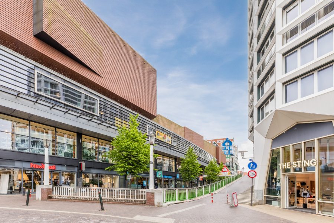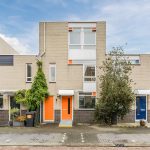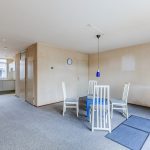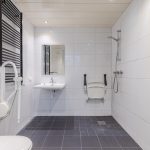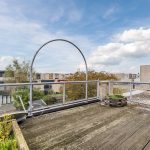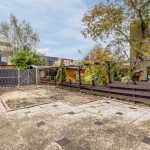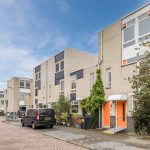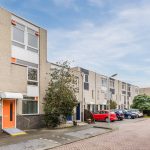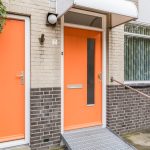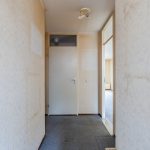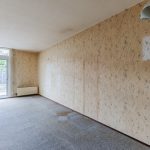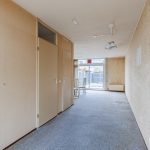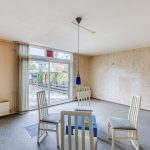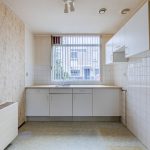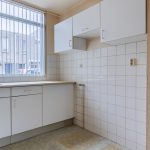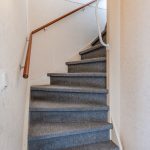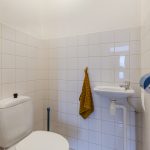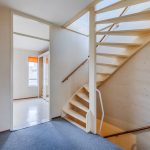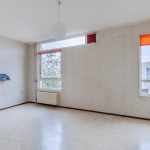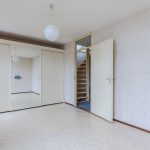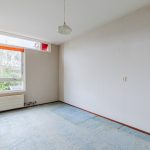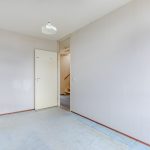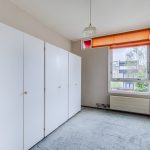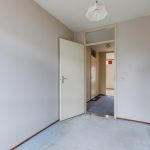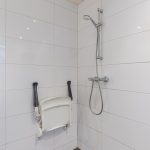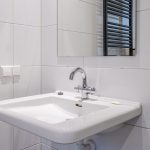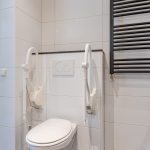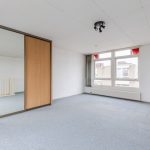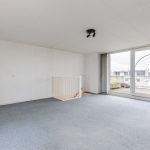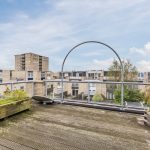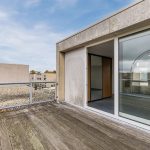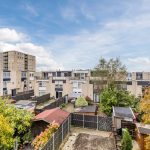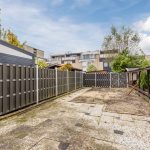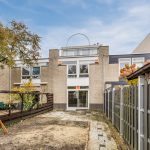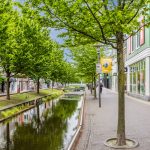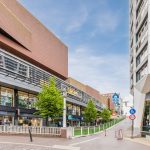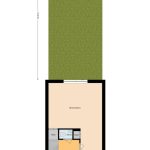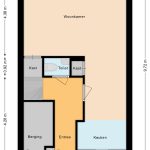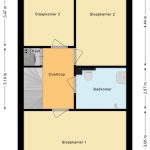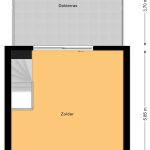- Woonoppervlakte 126 m2
- Perceeloppervlakte 133 m2
- Inhoud 429 m3
- Aantal verdiepingen 3
- Aantal slaapkamers 4
- Energielabel B
- Type woning Eengezinswoning, Tussenwoning
Een tussenwoning met veel potentie in de geliefde wijk Westerwatering! Dit verrassend ruime huis is nog naar eigen smaak te moderniseren, zodat je er echt jouw thuis van kunt maken. Je vindt hier een lichte woonkamer met open keuken, drie slaapkamers, goed sanitair, een royale zolderverdieping, een groot dakterras en een diepe achtertuin.
De ligging van het huis is ideaal, want je woont vlakbij een winkelcentrum, het Stadshart, scholen, parken, openbaar vervoer en uitvalswegen. Kortom: een mooie kans voor wie niet bang is om de handen uit de mouwen te steken! We nemen je mee:
• Woongenot: 126 m²
• Dient gemoderniseerd te worden
• Ruime woonkamer met schuifpui naar de achtertuin
• Eenvoudige open keuken zonder inbouwapparatuur
• Drie ruime slaapkamers
• Grote zolder met veel potentie
• Royaal dakterras
• Diepe achtertuin
Indeling van de woning:
Begane grond:
Via de straat bereik je de overdekte voordeur en (fietsen)berging van deze tussenwoning. Achter de voordeur bevindt zich een ruime entreehal met meterkast, trapopgang naar de eerste verdieping, een toiletruimte met zwevend toilet en fonteintje, en toegang tot de woonkamer.
De ruime woonkamer is momenteel voorzien van een tapijtvloer en nog volledig naar eigen smaak te moderniseren. Dankzij de aluminium schuifpui aan de achterzijde en het grote raam aan de voorzijde geniet de woonkamer van een prettige lichtinval. Aan de voorzijde van het huis bevindt zich de simpele open keuken. Deze keuken is niet uitgerust met inbouwapparatuur.
Eerste verdieping:
Op deze verdieping vind je drie slaapkamers, een kast met daarin de cv-installatie en de badkamer. Twee slaapkamers liggen aan de achterzijde en één aan de voorzijde. De kamer aan de voorzijde ligt over de gehele breedte van het huis en is daardoor zeer ruim. Alle kamers zijn heerlijk licht en nog uitstekend naar eigen wens in te richten.
De ruime badkamer is 4/5 jaar geleden vernieuwd en afgewerkt met donkere vloertegels en witte wandtegels. In deze ruimte tref je een zwevend toilet, wastafel, douche en designradiator aan. De badkamer wordt verlicht met spots.
Tweede verdieping:
Een vaste trap geeft toegang tot de zolderverdieping. Deze verdieping is zeer ruim opgezet en biedt daardoor alle ruimte om een extra slaapkamer, werkplek of hobbyruimte te creëren. Het grote raam en de schuifpui naar het dakterras zorgen hier voor een geweldige lichtinval. Via de schuifpui stap je zo het dakterras op. Deze is royaal opgezet en biedt genoeg plek voor een loungehoek en/of tafel.
Tuin:
Het huis beschikt over een diepe achtertuin, die nog volledig naar eigen smaak aan te leggen is. Hier heb je alle ruimte voor een heerlijke loungeplek, een buitentafel of speelgelegenheid voor de kids. Het is hier heerlijk toeven als het zonnetje schijnt. De tuin is bereikbaar via een achterom.
Parkeren:
Er is betaalde parkeergelegenheid voor de deur. Er is de mogelijkheid om 2 parkeervergunningen aan te vragen.
Ken je de omgeving al?
Deze fijne tussenwoning (1989) ligt in de geliefde en kindvriendelijke wijk Westerwatering. Met speelgelegenheid, een basisschool, kinderopvang en middelbare school op loopafstand, is dit een ideale plek voor een (jong) gezin.
Voor je dagelijkse boodschappen wandel je in nog geen 15 minuten naar Winkelcentrum Westerwatering. Het bruisende centrum van Zaandam, met een groot aanbod aan winkels, horeca en culturele voorzieningen, ligt op korte fietsafstand. Dat geldt ook voor sportclubs, parken en het Zaans Medisch Centrum.
NS-station Zaandam is slechts 10 minuten lopen. Met de trein reis je snel naar Amsterdam Centraal (12 minuten), Schiphol (25 minuten) en Alkmaar (25 minuten). Er bevinden zich ook meerdere bushaltes op loopafstand. Met de auto zijn de belangrijke uitvalswegen A7, A8 en A10 snel bereikbaar.
Goed om te weten:
• Fijne tussenwoning met diepe achtertuin
• Mooie lichtinval
• Gelegen in een populaire en kindvriendelijke wijk
• Winkelcentrum Westerwatering op loopafstand
• Centrum op fietsafstand
• Nabij uitvalswegen
• Energielabel: B
• Eigendom belast met erfpacht
English version
A terraced house with lots of potential in the popular Westerwatering neighborhood! This surprisingly spacious house can be modernized to suit your own taste, so you can really make it your home. It features a bright living room with open kitchen, three bedrooms, good sanitary facilities, a spacious attic, a large roof terrace and a deep backyard.
The location of the house is ideal, as you will be living close to a shopping center, the Stadshart, schools, parks, public transport and major roads. In short: a great opportunity for those who are not afraid to roll up their sleeves! Let’s show you around:
• Living space: 126 m²
• Needs to be modernized
• Spacious living room with sliding doors to the backyard
• Simple open kitchen without built-in appliances
• Three spacious bedrooms
• Large attic with lots of potential
• Spacious roof terrace
• Deep backyard
Layout of the house:
Ground floor:
From the street, you reach the covered front door and (bicycle) storage room of this terraced house. Behind the front door is a spacious entrance hall with meter cupboard, staircase to the first floor, a toilet room with floating toilet and washbasin, and access to the living room.
The spacious living room currently has a carpeted floor and can be modernized to suit your own taste. Thanks to the aluminum sliding doors at the back and the large window at the front, the living room enjoys pleasant natural light. At the front of the house is the simple open kitchen situated. This kitchen is not equipped with built-in appliances.
First floor:
On this floor, you will find three bedrooms, a closet containing the central heating system, and the bathroom. Two bedrooms are located at the back and one at the front. The room at the front spans the entire width of the house and is therefore very spacious. All rooms are wonderfully light and can be decorated to your own taste.
The spacious bathroom was renovated 4-5 years ago and finished with dark floor tiles and white wall tiles. This room has a floating toilet, sink, shower and designer radiator. The bathroom is lit with spotlights.
Second floor:
A fixed staircase provides access to the attic floor. This floor is very spacious and therefore offers plenty of room to create an extra bedroom, workspace or hobby room. The large window and sliding doors to the roof terrace provide great light. Through the sliding doors, you can step right onto the roof terrace. This is generously sized and offers enough space for a lounge area and/or table.
Garden:
The house has a deep backyard, which can be landscaped entirely to your own taste. Here you have plenty of space for a lovely lounge area, an outdoor table or a play area for the kids. It's a wonderful place to relax when the sun is shining. The garden is accessible via a back entrance.
Parking:
There is paid parking in front of the door. It is possible to apply for two parking permits.
Do you already know the area?
This charming house (1989) is located in the popular and child-friendly Westerwatering neighborhood. With a playground, elementary school, daycare and high school within walking distance, this is an ideal place for a (young) family.
For your daily shopping, you can walk to the Westerwatering shopping center in less than 15 minutes. The bustling center of Zaandam, with a wide range of shops, restaurants and cultural facilities, is a short bike ride away. The same goes for sports clubs, parks and the Zaans Medical Center.
Zaandam railway station is only a 10-minute walk away. By train, you can quickly reach Amsterdam Central Station (12 minutes), Schiphol Airport (25 minutes) and Alkmaar (25 minutes). There are also several bus stops within walking distance. By car, the major highways A7, A8 and A10 are easily accessible.
Good to know:
• Nice terraced house with deep backyard
• Beautiful light
• Several sliding doors
• Located in a popular and child-friendly neighborhood
• Westerwatering shopping center within walking distance
• Center within cycling distance
• Near highways
• Energy label: B
• Property subject to ground lease
Kenmerken
Overdracht
- Status
- Beschikbaar
- Koopprijs
- € 475.000,- k.k.
Bouwvorm
- Objecttype
- Woonhuis
- Soort
- Eengezinswoning
- Type
- Tussenwoning
- Bouwjaar
- 1989
- Bouwvorm
- Bestaande bouw
- Liggingen
- In woonwijk
Indeling
- Woonoppervlakte
- 126 m2
- Perceel oppervlakte
- 133 m2
- Inhoud
- 429 m3
- Aantal kamers
- 5
- Aantal slaapkamers
- 4
Energie
- Isolatievormen
- Dakisolatie, Muurisolatie, Vloerisolatie, Grotendeels dubbelglas
- Soorten warm water
- CV ketel
- Soorten verwarming
- CV ketel
Buitenruimte
- Tuintypen
- Achtertuin, Voortuin
- Type
- Achtertuin
- Achterom
- Ja
- Kwaliteit
- Normaal
Bergruimte
- Soort
- Inpandig
- Voorzieningen
- Voorzien van elektra
Parkeergelegenheid
- Soorten
- Geen garage
Dak
- Dak type
- Plat dak
- Dak materialen
- Bitumineuze Dakbedekking
Overig
- Permanente bewoning
- Ja
- Waardering
- Matig tot redelijk
- Waardering
- Matig tot redeljk
Voorzieningen
- Voorzieningen
- Mechanische ventilatie, Schuifpui, Glasvezel kabel
Kaart
Streetview
In de buurt
Plattegrond
Neem contact met ons op over Wals 7, Zaandam
Kantoor: Makelaar Amsterdam
Contact gegevens
- Zeilstraat 67
- 1075 SE Amsterdam
- Tel. 020–7058998
- amsterdam@bertvanvulpen.nl
- Route: Google Maps
Andere kantoren: Krommenie, Zaandam, Amstelveen
