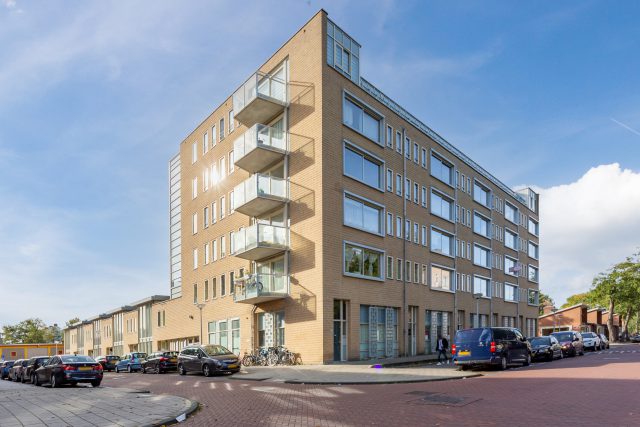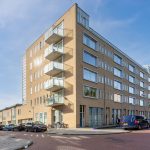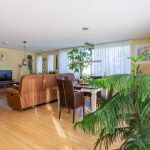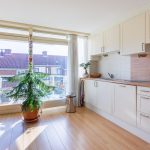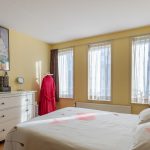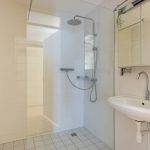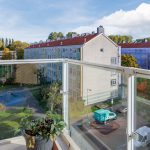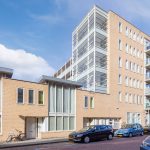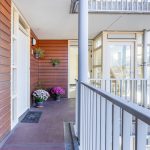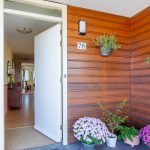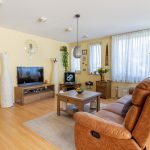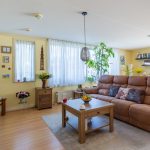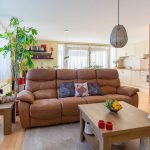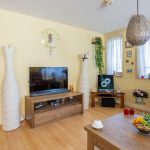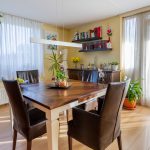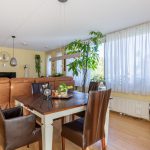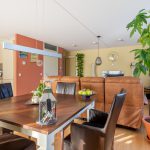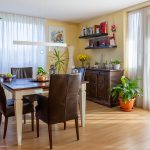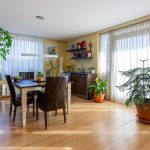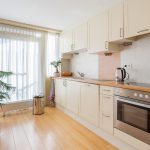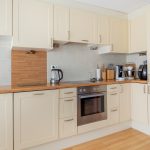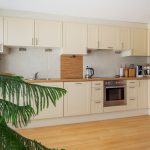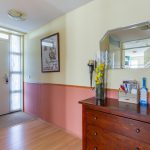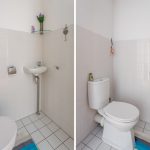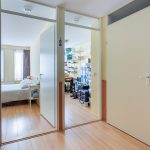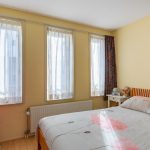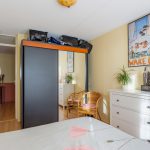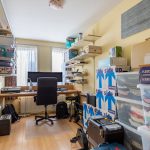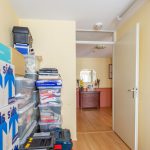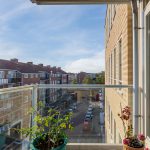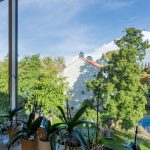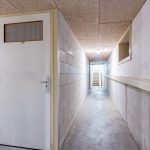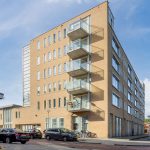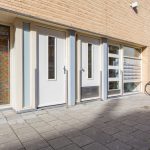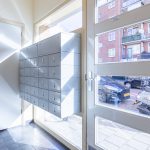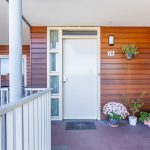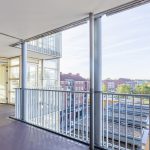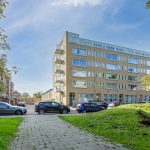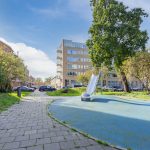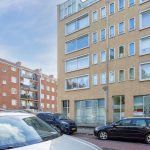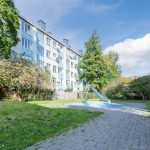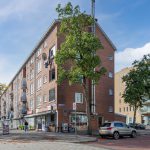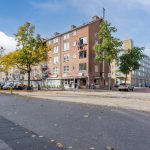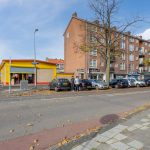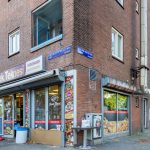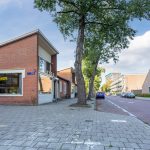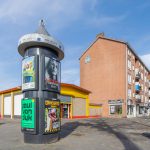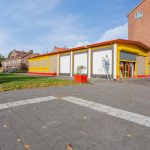- Woonoppervlakte 89 m2
- Inhoud 271 m3
- Aantal verdiepingen 1
- Aantal slaapkamers 2
- Energielabel A
Buitenkans! Een prachtig, ruim 3-kamer HOEKAPPARTEMENT met balkon met vrij uitzicht over de omgeving. Dit lichte appartement heeft door de vele ramen een mooi lichtinval. De woning is uitstekend geïsoleerd! Verder heeft het appartement een centrale ligging vlakbij veel voorzieningen en openbaar vervoer. We nemen je mee!
• Woongenot: 89,1 m2
• Uitstekend geïsoleerd. Energielabel: A
• Ruime, lichte living met mooie open keuken
• Twee royale slaapkamers
• Net sanitair
• Balkon met vrij uitzicht
• Ligging op de 4e verdieping
• Voorzien van lift
Loop je met ons mee?
Begane grond:
Gesloten entree met bel en videobelsysteem. Gemeenschappelijke hal met trappenhuis en lift.
Appartement:
Met de trap of de lift bereik je de hal en de voordeur van de woning. Entree met meterkast en garderobe, staand toilet met fonteintje, toegang tot de beide slaapkamers met mooie lichtinval. Verder op de gang vind je de badkamer, die is voorzien van een wastafel met spiegel en een inloopdouche met regendouche, alsmede de toegang tot ruime, lichte woonkamer met open keuken.
De woonkamer heeft twee kleine en een grote raampartij en een schuifpui naar het balkon. De woonkamer is groot genoeg voor een fijne zithoek en om er een eettafel te plaatsen. Achterin de woonkamer is de L-vormige keuken gesitueerd. De keuken (Brugman) heeft vanille fronten en de volgende apparatuur (van Zanussi) is aanwezig: een vaatwasser, een oven en een keramisch fornuis.
De woonkamer biedt toegang tot een ruim balkon met vrij uitzicht over de omgeving. Op de vloer van de woning ligt laminaat. Via de woonkamer is er toegang tot een afgesloten kast met de aansluitingen voor het witgoed en de cv-installatie.
Op de begane grond heb je de beschikking over een (fietsen)berging.
Parkeren:
Je kunt parkeren rond de woning via een vergunningensysteem.
Ken je de omgeving al?
Dit mooie appartement (2004) met vrij uitzicht is gelegen aan een rustige weg in de kindvriendelijke buurt Buurt 5 Noord in de wijk Geuzenveld-Slotermeer. Je woont hier op loopafstand van een supermarkt, diverse winkels en een aantal restaurants. Kinderopvang en scholen bevinden zich eveneens op loopafstand van de woning. Meerdere parken en veel sportfaciliteiten zijn lopend of per fiets eenvoudig te bereiken. Ook recreatiegebied Sloterplas is dichtbij.
De bushalte staat vrijwel om de hoek en als je iets langer loopt kom je bij een metrostation. NS-station Sloterdijk is ongeveer tien minuten fietsen. Met de auto rijd je in enkele minuten naar de ring A10, die aansluiting biedt op snelwegen naar alle delen van het land.
Goed om te weten:
• Ruim en licht 3-kamerhoekappartement met balkon
• Twee fijne slaapkamers
• Lift aanwezig
• Centraal gelegen met veel voorzieningen vlakbij
• Uitstekend openbaar vervoer
• Uitvalswegen prima bereikbaar
• Erfpacht is tot 15-05-2053 volledig afgekocht. Na 15-05-2053 is de canon vastgesteld op € 124,71 per jaar
English version
Exceptional opportunity! A beautiful, spacious 3-room CORNER APARTMENT with balcony with unobstructed views of the surroundings. This bright apartment has a beautiful incidence of light through the many windows. The property has excellent insulation! Furthermore, the apartment has a central location near many amenities and public transport. We'll take you through!
• Living space: 89.1 m2
• Excellent insulation. Energy label: A
• Spacious, bright living room with beautiful open kitchen
• Two spacious bedrooms
• Neat bathroom
• Balcony with unobstructed view
• Located on the 4th floor
• Equipped with lift
Let us show you around!
Ground floor:
Closed entrance with doorbells and video call system. Communal hallway with staircase and lift.
Apartment:
By stairs or lift you reach the hall and front door of the apartment. Entrance with meter closet and wardrobe, standing toilet with hand basin, access to both bedrooms with nice incidence of light. Further down the hallway you find the bathroom, which is equipped with a washbasin with mirror and a walk-in shower with rain shower, as well as access to spacious, bright living room with open kitchen.
The living room has two small and one large window and a sliding door to the balcony. The living room is large enough for a nice seating area and to place a dining table. At the back of the living room is the L-shaped kitchen. The kitchen (Brugman) has vanilla fronts and the following appliances (Zanussi brand) are present: a dishwasher, an oven and a ceramic cooker. The living room offers access to a spacious balcony with unobstructed views of the surrounding area. The floor of the apartment is laminate. Through the living room, there is access to a closet with the connections for washer and dryer and the central heating system.
On the ground floor, you have access to a (bicycle) storage room.
Parking:
You can park around the property via a permit system.
Do you already know the area?
This lovely apartment (2004) with unobstructed views is located on a quiet road in the child-friendly neighbourhood Buurt 5 Noord in the Geuzenveld-Slotermeer district. You live here at walking distance from a supermarket, various shops and a number of restaurants. Childcare and schools are also within walking distance of the property. Several parks and many sports facilities are within walking or short cycling distance. The Sloterplas recreational area is also nearby.
The bus stop is practically around the corner and if you walk a little longer you will reach a metro station. Sloterdijk railway station is about a ten-minute bike ride away. By car, you can drive in a few minutes to the A10 ring road, which connects to motorways to all parts of the country.
Good to know:
• Spacious and bright 3-room corner apartment with balcony
• Two nice bedrooms
• Lift
• Centrally located with many amenities nearby
• Excellent public transport
• Easy access to main roads
• Ground lease has been bought off until 15-05-2053. After 15-05-2053, the ground lease has been set at € 124,71
per year
Interesse?
Maak een afspraak Stel je vraagBrochures
Download brochure Document Kan ik dit huis betalen?Kenmerken
Overdracht
- Status
- Verkocht
- Koopprijs
- € 375.000,- k.k.
Bouwvorm
- Objecttype
- Appartement
- Bouwjaar
- 2004
- Bouwvorm
- Bestaande bouw
- Liggingen
- Aan rustige weg, In woonwijk
Indeling
- Woonoppervlakte
- 89 m2
- Inhoud
- 271 m3
- Aantal kamers
- 3
- Aantal slaapkamers
- 2
Energie
- Isolatievormen
- Dubbelglas, Volledig geïsoleerd
- Soorten warm water
- CV ketel
- Soorten verwarming
- CV ketel, Warmte terugwininstallatie
Buitenruimte
- Tuintypen
- Geen tuin
- Achterom
- Nee
Bergruimte
- Soort
- Box
Parkeergelegenheid
- Soorten
- Geen garage
Dak
- Dak type
- Plat dak
- Dak materialen
- Bitumineuze Dakbedekking
Overig
- Permanente bewoning
- Ja
- Waardering
- Goed
- Waardering
- Goed
Voorzieningen
- Voorzieningen
- TV kabel, Lift, Schuifpui, Balansventilatie
