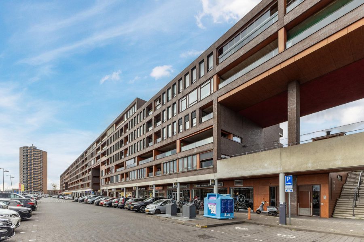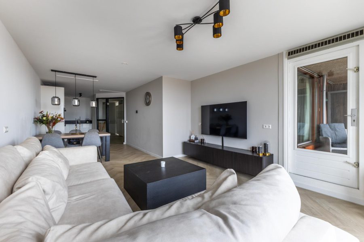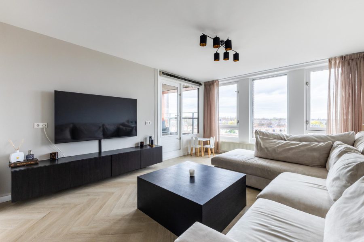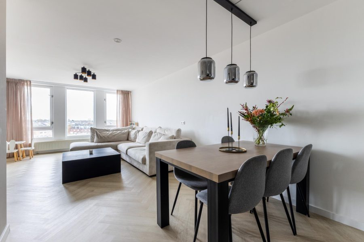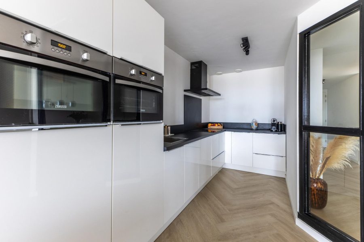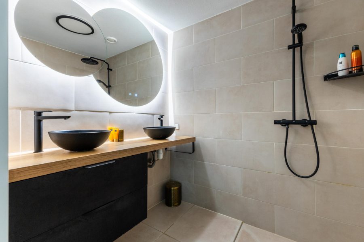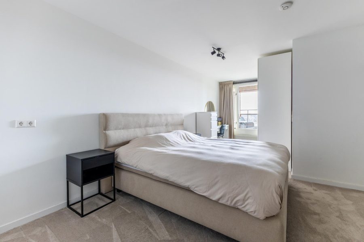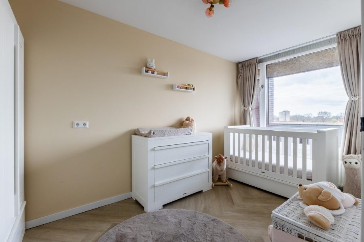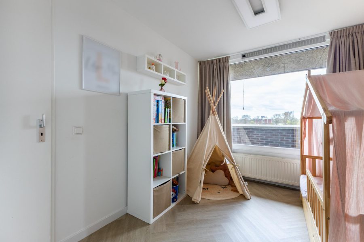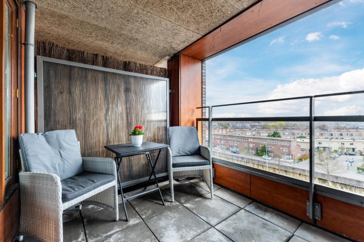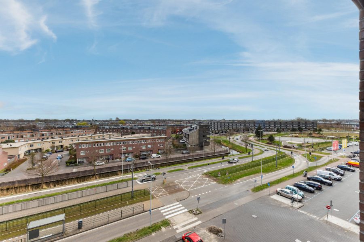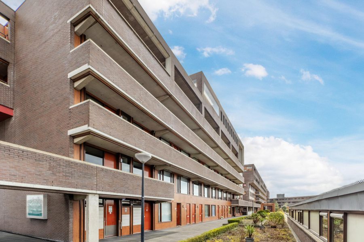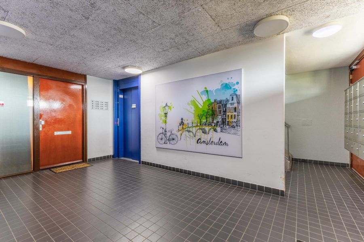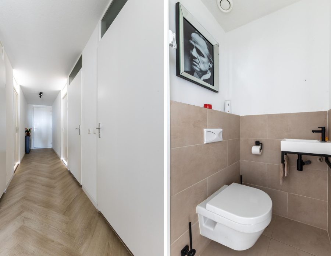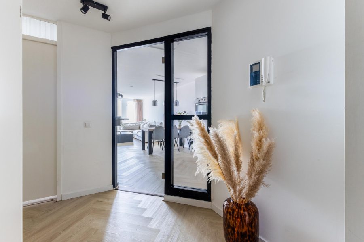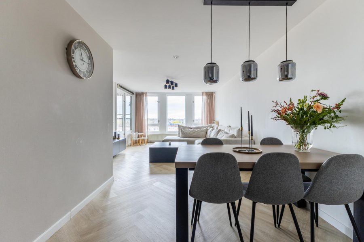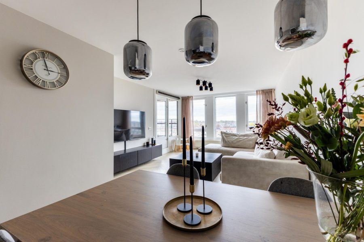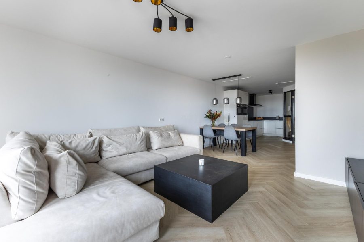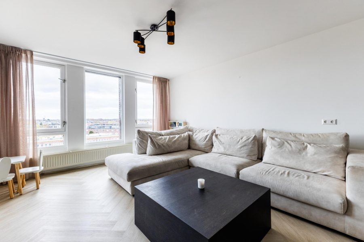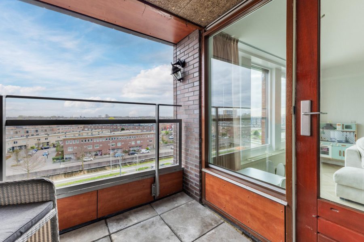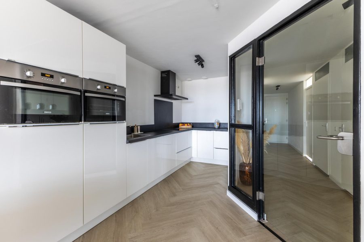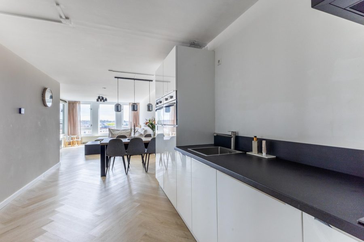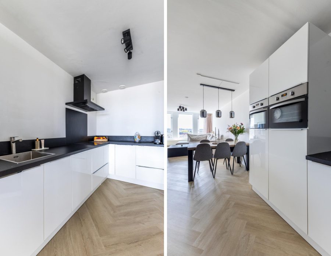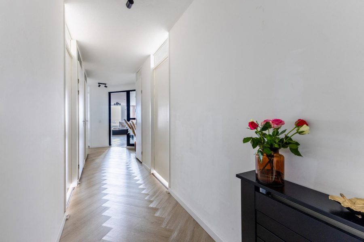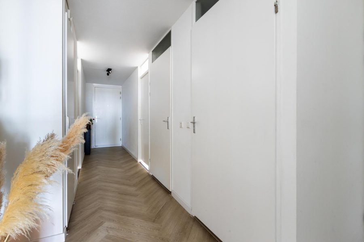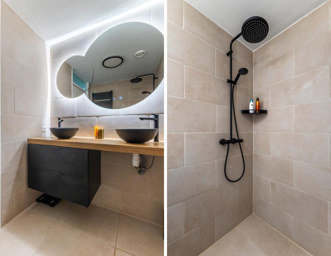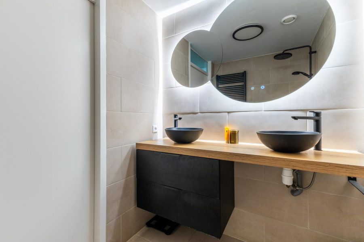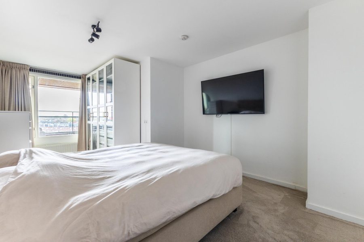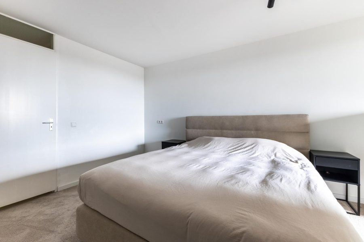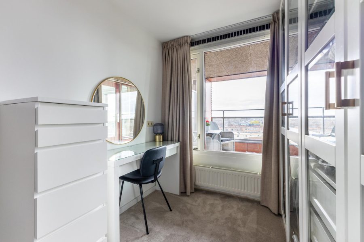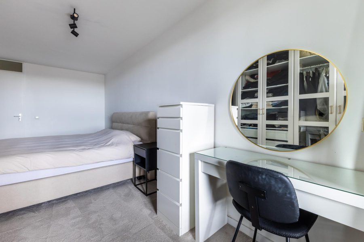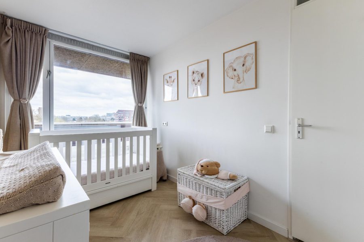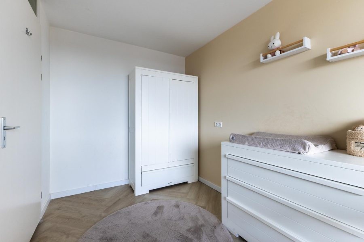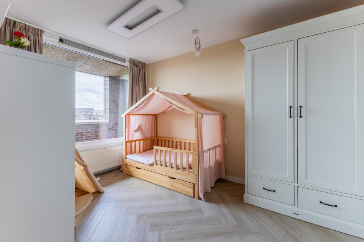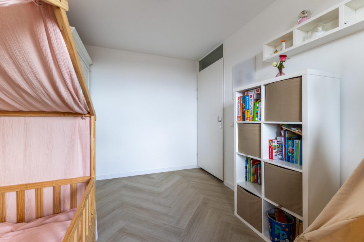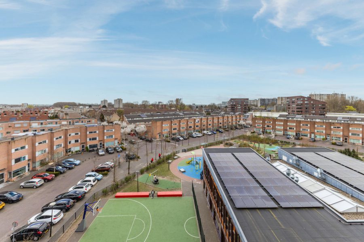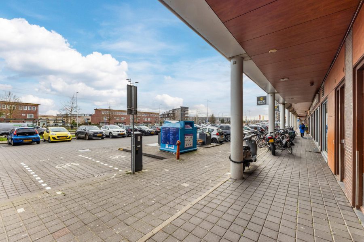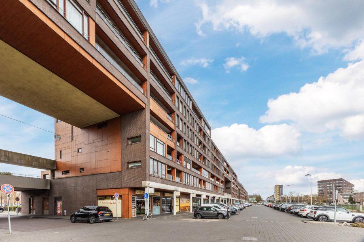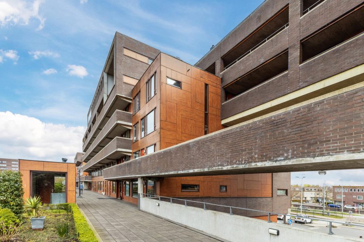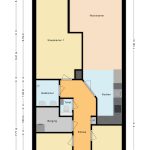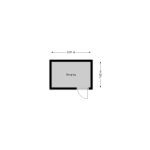- Woonoppervlakte 99 m2
- Inhoud 296 m3
- Aantal verdiepingen 1
- Aantal slaapkamers 3
- Energielabel B
Ben je op zoek naar een ruim en uitstekend onderhouden, INSTAPKLAAR 4-kamerappartement in Amsterdam? Dan is dit je kans! Deze mooie woning met balkon is gelegen op de 5e verdieping van een vrij gelegen en prima onderhouden appartementencomplex en zo goed als aan het einde van de galerij gesitueerd. Het appartementencomplex is rustig gelegen en je hebt alle voorzieningen vlakbij, terwijl je op fietsafstand van het centrum woont. Kom deze woning dus snel bezichtigen.
We nemen je mee:
• Woongenot : 98,5 m2
• Erfpacht is eeuwigdurend afgekocht
• Balkon op het Zuiden
• Moderne keuken voorzien van inbouwapparatuur (1,5 jaar oud)
• Fraaie vloer in visgraatverband
• 3 fijne slaapkamers
• Eigentijds sanitair (1,5, jaar oud)
• Separaat toilet en afgesloten wasruimte
• Ruime, lichte woonkamer met open keuken
• (Fietsen)berging op de begane grond
• Centrale ligging
Loop je met ons mee?
Begane grond:
Afgesloten entree met bel en intercom. Keurige gemeenschappelijke hal met trappenhuis en lift.
Appartement:
Met de lift bereik je de overdekte galerij op de 5e verdieping en de voordeur van de woning. Entree met direct aan je linker- en rechterhand een royale slaapkamer. Verderop in de gang tref je de meterkast aan, een berging met de aansluiting voor het witgoed, het separate zwevende toilet met fonteintje, de badkamer, de hoofdslaapkamer en de ruime woonkamer met open keuken met toegang tot het balkon.
De eigentijdse badkamer is voorzien van een badmeubel met verlichte spiegel, twee waskommen en een inloopdouche met hand- en regendouche. De ruime lichte woonkamer is toegankelijk met een fraaie taatsdeur. Aan de voorzijde van de woonkamer tref je een brede hoge raampartij aan en openslaande deuren naar het balkon. Aan de achterzijde is de moderne keuken gesitueerd. De L-vormige keuken heeft witte fronten en een donker aanrechtblad en is voorzien van diverse inbouwapparatuur. Je kookt hier elektrisch. De kamer is groot genoeg voor een ruime zithoek en een eettafel. Er ligt een mooie houten vloer in visgraatverband en de muren en plafonds zijn strak afgewerkt. In de slaapkamers tref je o.a. tapijt op de vloer aan. Het gehele appartement is keurig afgewerkt en instapklaar.
Balkon:
De woning heeft een zonnig overdekt balkon met vrij uitzicht over de omgeving. Je kunt hier een fijne loungeplek realiseren.
Berging:
Op de begane grond heb je de beschikking over een (fietsen)berging met elektra.
Vereniging van Eigenaren:
De VvE Dukaat heeft de administratie uitbesteed aan een professionele beheerder. De maandelijkse VVE kosten bedragen € 170,-
Erfpacht:
Erfpacht is eeuwigdurend afgekocht.
Parkeren:
Betaald parkeren en via een vergunningensysteem. In de buurt van de woning is een laadpaal aanwezig.
Ken je de omgeving al?
Dit INSTAPKLARE appartement(1998) is gelegen aan een doorgaande weg in de gezellige en kindvriendelijke buurt De Aker. Je woont hier op fietsafstand van het centrum, waar je talrijke voorzieningen en culturele faciliteiten aantreft. De supermarkt vind je op loopafstand. Hetzelfde geldt voor kinderopvang en scholen. Diverse sportfaciliteiten zijn per fiets goed bereikbaar.
De bushalte staat op loopafstand, terwijl het NS-station met de fiets goed bereikbaar is. Met de auto is de ring A10, met aansluitingen op snelwegen naar alle delen van het land, goed te bereiken.
Goed om te weten:
• INSTAPKLAAR, rustig gelegen 4-kamerappartement met balkon
• Veel privacy en vrij uitzicht
• Energielabel: B
• Gunstig gelegen ten opzichte van voorzieningen, zoals supermarkt, kinderopvang en scholen
• Op fietsafstand van het bruisende centrum van Amsterdam
• Prima openbaar vervoer
• Uitvalswegen uitstekend bereikbaar
• Erfpacht is eeuwigdurend afgekocht
English version
Are you looking for a spacious and excellently maintained, MOVE-IN READY 4-room apartment in Amsterdam? Then this is your chance! This beautiful apartment with balcony is located on the 5th floor of a freely situated and well-maintained apartment complex and virtually at the end of the gallery. The apartment complex is quietly located and you have all amenities nearby, while you live within cycling distance of the city centre. So come and view this property soon.
We take you with us:
• Living pleasure : 98,5 m2
• Ground lease is bought off forever
• Balcony faces South
• Modern kitchen with built-in appliances (1,5, year old)
• Beautiful herringbone flooring
• 3 nice bedrooms
• Contemporary sanitary ware (1,5, year old)
• Separate toilet & enclosed laundry room
• Spacious, bright living room with open kitchen
• (Bicycle) storage room on the ground floor
• Central location
Let's show you around!
Ground floor:
Closed entrance with doorbells and intercom. Neat communal hallway with staircase and lift.
Apartment:
With the lift you reach the covered gallery on the 5th floor and the front door of the apartment. Entrance with a spacious bedroom immediately to your left and right. Further down the hallway you will find the meter closet, a storage room with the connection for washer and dryer, the separate floating toilet with hand basin, the bathroom, the master bedroom and the spacious living room with open kitchen and access to the balcony.
The contemporary bathroom features a vanity unit with illuminated mirror, two washbasins and a walk-in shower with hand and rain shower. The spacious and bright living room is accessed via a beautiful pivot door. At the front of the living room you will find a wide high window and French doors to the balcony. The modern kitchen is located at the rear. The L-shaped kitchen has white fronts and a dark worktop and is equipped with various appliances. You cook electric here. The room is large enough for a spacious seating area and a dining table. There is a beautiful herringbone wooden floor and the walls and ceilings are neatly finished. In the bedrooms, you will find carpet on the floor. The whole apartment is nicely finished and ready to move into.
Balcony:
The apartment has a sunny covered balcony with unobstructed views of the surrounding area. You can create a nice lounge area here.
Storage:
On the ground floor you have access to a (bicycle) storage room with electricity.
Association of Owners:
The VvE Dukaat has outsourced the administration to a professional manager. The monthly VVE costs amount to €170,-
Ground Lease:
Bought of forever, no canon
Parking:
Paid parking and via a permit system. There is a charging station near the property.
Do you already know the area?
This MOVE-IN READY apartment (1998) is located on a through road in the cosy and child-friendly De Aker neighbourhood. You live here at cycling distance from the city centre, where you will find numerous amenities and cultural facilities. The supermarket is within walking distance. The same goes for childcare and schools. Various sports facilities are easily accessible by bike.
The bus stop is at walking distance, while the railway station is easily accessible by bike. By car, the A10 ring road, with connections to motorways to all parts of the country, is easily accessible.
Good to know:
• MOVE-IN READY, quietly located 4-room apartment with balcony
• Lots of privacy and unobstructed views
• Energy label: B
• Conveniently located to amenities such as supermarket, childcare and schools
• Within cycling distance of the bustling centre of Amsterdam
• Excellent public transport
• Excellent access to main roads
• No ground lease
Kenmerken
Overdracht
- Status
- Verkocht
- Koopprijs
- € 475.000,- k.k.
Bouwvorm
- Objecttype
- Appartement
- Bouwjaar
- 1998
- Bouwvorm
- Bestaande bouw
- Liggingen
- In woonwijk, Vrij uitzicht
Indeling
- Woonoppervlakte
- 99 m2
- Inhoud
- 296 m3
- Aantal kamers
- 4
- Aantal slaapkamers
- 3
Energie
- Isolatievormen
- Dubbelglas, Volledig geïsoleerd, HR glas
- Soorten warm water
- Centrale voorziening
- Soorten verwarming
- Stadsverwarming
Buitenruimte
- Tuintypen
- Geen tuin
- Achterom
- Nee
Bergruimte
- Soort
- Box
- Voorzieningen
- Voorzien van elektra
Parkeergelegenheid
- Soorten
- Geen garage
Dak
- Dak type
- Plat dak
- Dak materialen
- Bitumineuze Dakbedekking
Overig
- Permanente bewoning
- Ja
- Waardering
- Uitstekend
- Waardering
- Goed tot uitstekend
Voorzieningen
- Voorzieningen
- Mechanische ventilatie, TV kabel, Lift, Natuurlijke ventilatie
Kaart
Streetview
In de buurt
Plattegrond
Neem contact met ons op over Pieter Calandlaan 486, Amsterdam
Kantoor: Makelaar Amsterdam
Contact gegevens
- Zeilstraat 67
- 1075 SE Amsterdam
- Tel. 020–7058998
- amsterdam@bertvanvulpen.nl
- Route: Google Maps
Andere kantoren: Krommenie, Zaandam, Amstelveen

