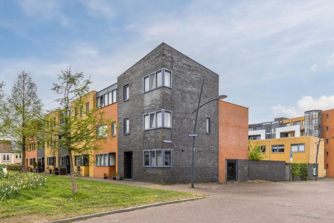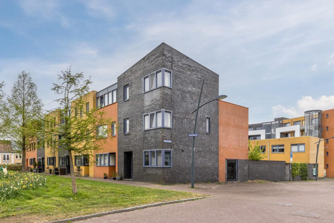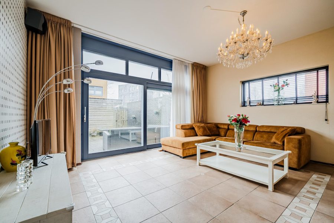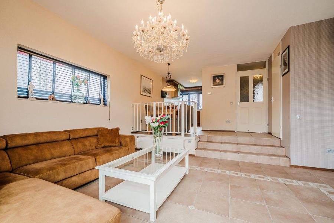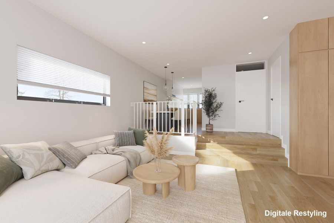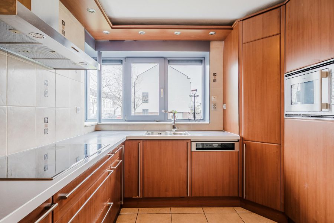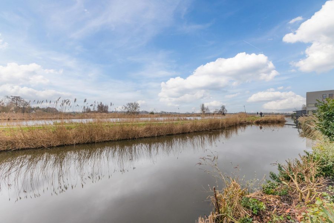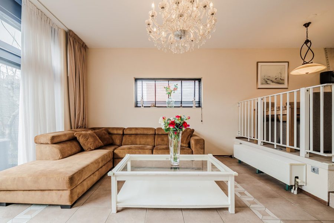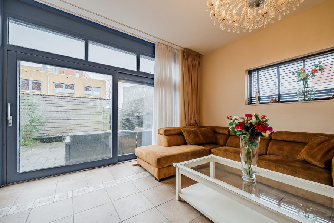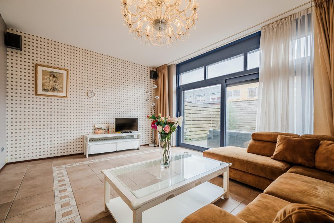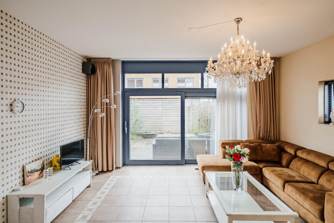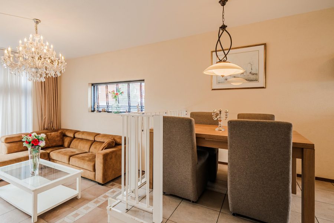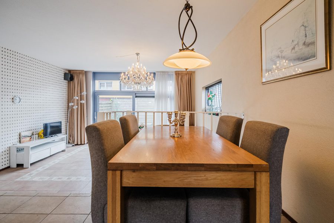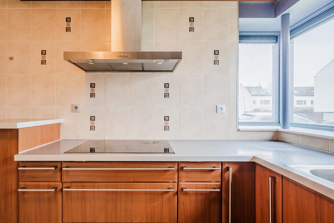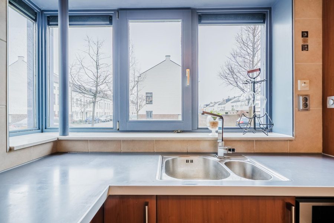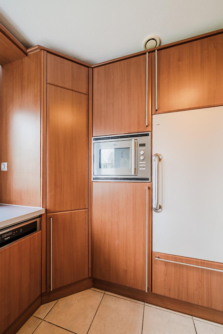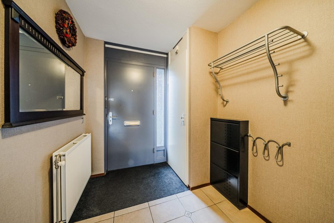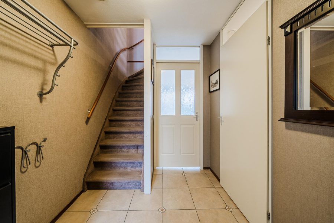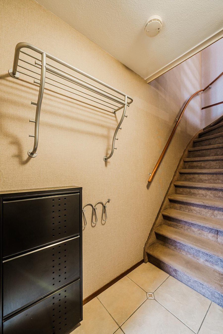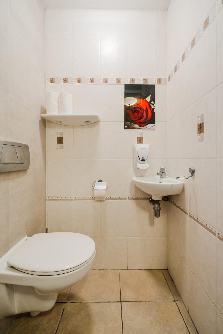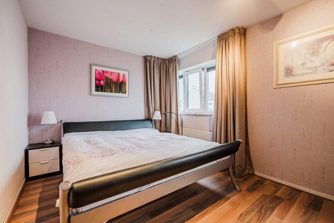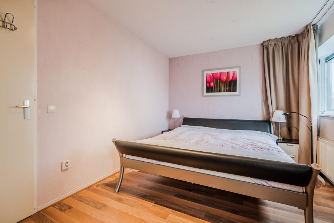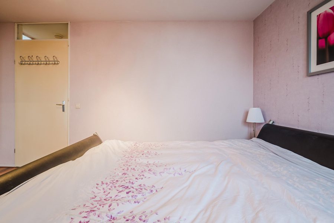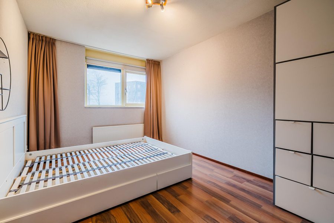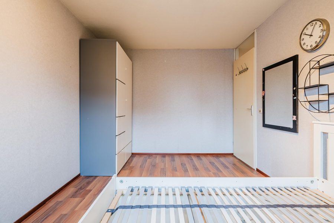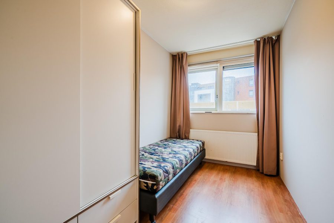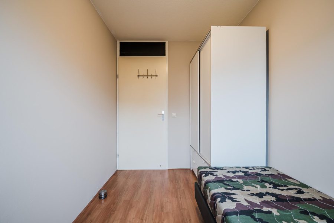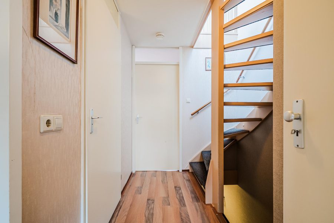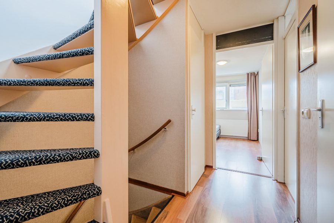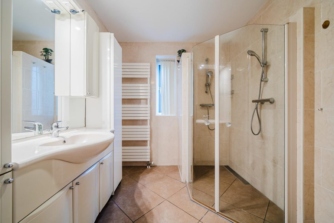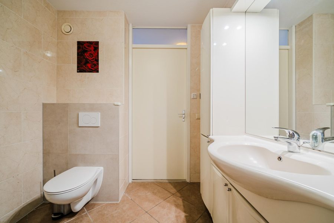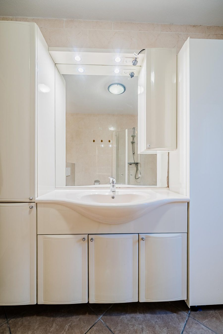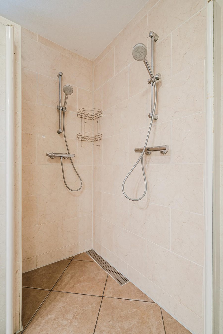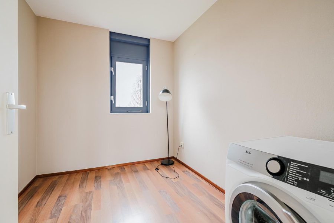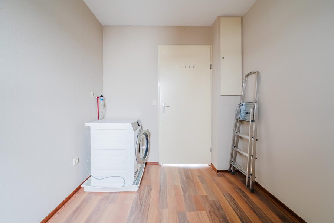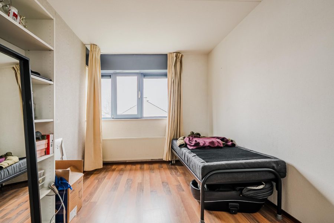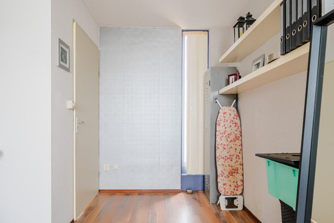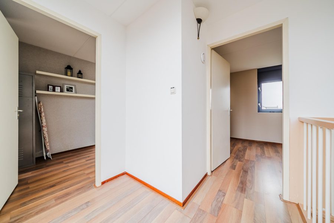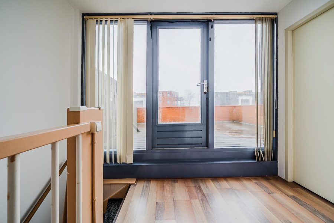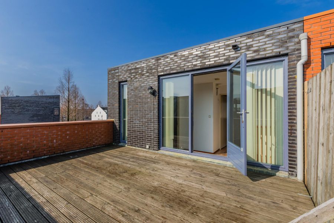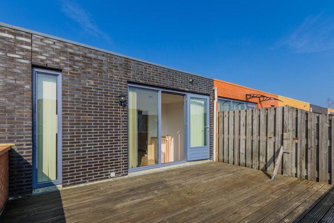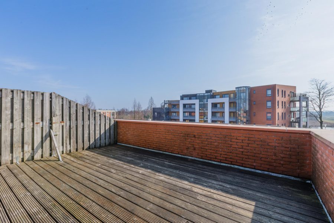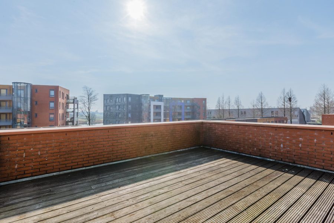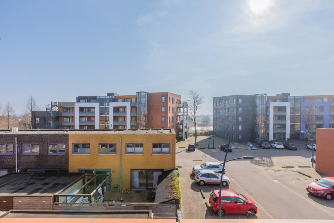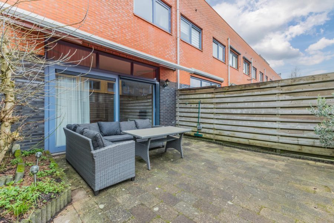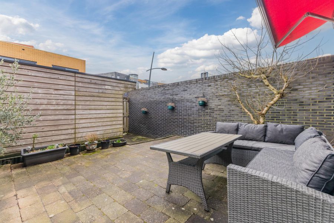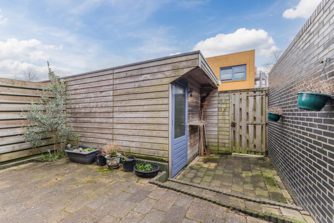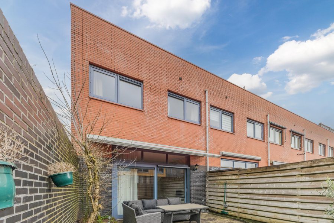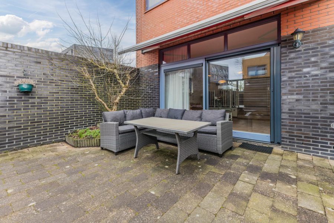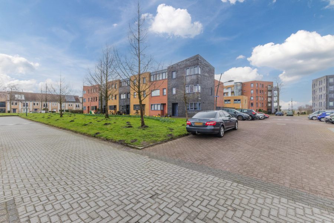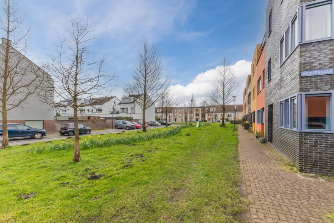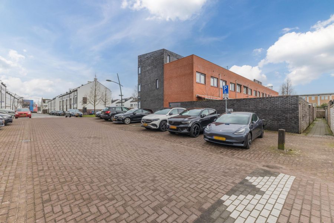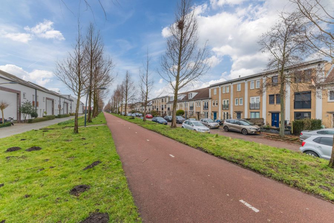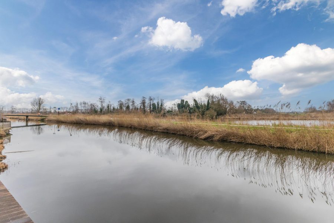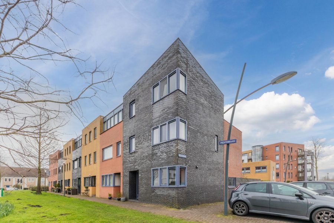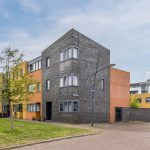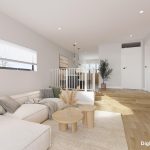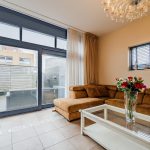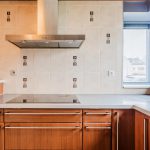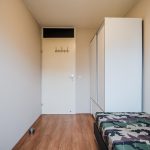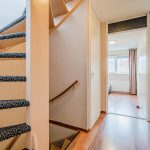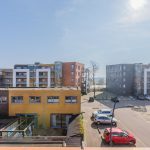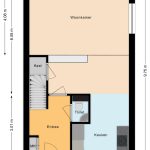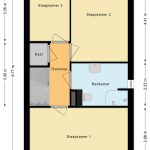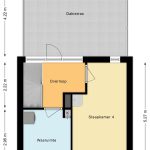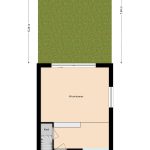- Woonoppervlakte 125 m2
- Perceeloppervlakte 108 m2
- Inhoud 426 m3
- Aantal verdiepingen 3
- Aantal slaapkamers 4
- Energielabel A
- Type woning Eengezinswoning, Hoekwoning
Op een rustige en veilige locatie, zonder direct verkeer voor de deur, ligt deze fraaie, ruime HOEKWONING (2001) met tuingerichte living en maar liefst 4 slaapkamers (mogelijkheid tot 5). Een heel fijn, goed onderhouden familiehuis waar iedereen kan genieten van ruimte en comfort. Naast de fijne binnenruimte, heeft de woning ook de beschikking over een tuin gelegen op het zuidoosten en een groot dakterras met vrij uitzicht. We nemen je mee:
• Woongenot: 124,8 m2
• Lichte tuingerichte woonkamer met schuifpui naar de tuin
• Open keuken met diverse inbouwapparatuur
• 4 fijne slaapkamers verdeeld over twee verdiepingen
• Comfortabel sanitair met o.a. een 2-persoons inloopdouche
• Riant dakterras met vrij uitzicht op de 2e verdieping
• Onderhoudsvriendelijke, beschutte tuin op het zuidoosten
• Veilige, autovrije ligging
• Parkeren naast en rond de woning
• Gelegen in kindvriendelijke buurt
Loop je met ons mee?
Via de stoep, gelegen aan een kindvriendelijk groen plantsoen, bereiken we de inpandige voordeur van de woning. De entree beschikt over een meterkast, garderobe, trapopgang naar de eerste verdieping, een zwevend toilet met fonteintje en toegang tot de woonkamer met open keuken. Bij binnenkomst tref je de U-vormige keuken (2001) met houten fronten en diverse inbouwapparatuur (2021/2025), waar elektrisch wordt gekookt. Vanuit de keuken heb je een vrij uitzicht over het plantsoen, en de ruimte is groot genoeg voor een royale eettafel.
De unieke split-level indeling van de begane grond geeft deze hoekwoning een bijzonder karakter. De entree en keuken bevinden zich iets hoger dan de living en de aangrenzende tuin. Dit creëert een gezellige en sfeervolle uitstraling, terwijl de openheid en verbondenheid behouden blijven. Dankzij deze indeling profiteert de living van extra plafondhoogte en een overvloed aan natuurlijk licht vanaf de achtergevel. De begane grond is afgewerkt met een tegelvloer met vloerverwarming, en de muren en plafonds zijn strak afgewerkt.
Tweede verdieping:
Via de open trap bereiken we deze verdieping. Op de overloop heb je toegang tot een ruim dakterras (20 m2) met een vrij uitzicht over de omgeving. Tevens is hier de keurig afgewerkte 4e slaapkamer te vinden en de waskamer met de aansluiting voor het witgoed. Deze kamer kan ook als slaapkamer dienst doen.
Tuin:
De woning heeft een deels ommuurde, deels beschutte achtertuin. De tuin is betegeld en voorzien van enkele borders. Achterin de tuin staat een houten (fietsen)berging met elektra. De tuin is groot genoeg om een fijne loungeplek te realiseren en buiten te eten in de zomermaanden. Aan de woning vast bevindt zich een automatisch zonnescherm, zodat je ook altijd in de schaduw kunt zitten. Door de hoekligging geniet je hier veel privacy. Er is een achterom.
Ken je de omgeving al?
Deze hoekwoning (2001) is gelegen aan een breed groen plantsoen in de kindvriendelijke buurt Waterrijk. Je woont hier op fietsafstand van het centrum, waar je vele voorzieningen aantreft. Ook de supermarkt bevindt zich op fietsafstand. Kinderopvang en scholen vind je op loop- of korte fietsafstand. Diverse sportfaciliteiten zijn per fiets goed bereikbaar.
De bushalte staat op loopafstand, terwijl het NS-station Krommenie-Assendelft zich op korte fietsafstand bevindt. Met de auto is de snelweg A8, met aansluitend de A7 richting Purmerend en Hoorn en de ring A10, goed bereikbaar.
Goed om te weten:
• Goed onderhouden, ruime HOEKWONING met tuin en dakterras
• Vrije ligging
• 4 slaapkamers (mogelijkheid 5)
• Energielabel: A
• Stadsverwarming
• Gunstige ligging ten opzichte van voorzieningen
• Goed openbaar vervoer (bus en trein)
• Uitvalswegen prima bereikbaar
• Volle eigendom
English version
In a quiet and safe location, without direct traffic in front of the door, is this beautiful, spacious CORNER HOUSE (2001) with garden-oriented living room and no less than 4 bedrooms (possibility of 5). A very nice, well-maintained family home where everyone can enjoy space and comfort. Besides the fine indoor space, the house also has access to a garden located on the southeast and a large roof terrace with unobstructed views. We take you through:
• Living space: 124.8 m2
• Bright garden-oriented living room with sliding doors to the garden
• Open kitchen with various appliances
• 4 nice bedrooms on two floors
• Comfortable sanitary facilities including a 2-person walk-in shower
• Spacious roof terrace with unobstructed views on the 2nd floor
• Low-maintenance, sheltered garden facing southeast
• Safe, car-free location
• Parking next to and around the house
• Located in a child-friendly neighbourhood
Let's show you around!
Through the sidewalk, located on a child-friendly green park, we reach the indoor front door of the house. The entrance has a meter cupboard, wardrobe, staircase to the second floor, a toilet with hand basin and access to the living room with open kitchen. Upon entering you will find the U-shaped kitchen (2001) with wooden fronts and various appliances (2021/2025), where electric cooking. From the kitchen you have an unobstructed view of the park, and the space is large enough for a generous dining table.
The unique split-level layout of the first floor gives this corner house a special character. The entrance and kitchen are slightly higher than the living room and the adjacent garden. This creates a cozy and attractive look, while maintaining the openness and connectedness. Thanks to this layout, the living room benefits from extra ceiling height and an abundance of natural light from the rear facade. The first floor is finished with a tiled floor with underfloor heating, and the walls and ceilings are tightly finished.
First floor:
Via the upholstered stairs, we reach the landing of this floor. Here you will find a storage closet, three bedrooms and the bathroom. The master bedroom is located at the front and the two other rooms at the back. The spacious bathroom is centrally located on the floor. All rooms are nicely finished. There are wooden floorboards. In the bathroom (2001) you will find a vanity unit with washbasin and built-in mirror, a design radiator, a spacious 2-person walk-in shower and a floating toilet.
Second floor:
We reach this floor via the open staircase. On the landing, you have access to a spacious roof terrace (20 m2) with unobstructed views of the surrounding area. Also located here is the nicely finished 4th bedroom and the laundry room with the connection for washer and dryer. This room can also serve as a bedroom.
Garden:
The property has a partly walled, partly sheltered back garden. The garden is tiled and has some borders. At the back of the garden is a wooden (bicycle) shed with electricity. The garden is large enough to create a nice lounge area and to eat outside in the summer months. Attached to the house is an automatic sunshade, so you can always sit in the shade. The corner location gives you plenty of privacy. There is a back entrance.
Do you already know the area?
This corner house (2001) is located on a wide green park in the child-friendly neighbourhood Waterrijk. You live here at cycling distance from the centre, where you will find many amenities. The supermarket is also within cycling distance. Childcare and schools are within walking or short cycling distance. Various sports facilities are easily accessible by bike.
The bus stop is at walking distance, while the railway station Krommenie-Assendelft is at short cycling distance. By car, the A8 motorway, followed by the A7 towards Purmerend and Hoorn and the A10 ring road around Amsterdam, is easily accessible.
Good to know:
• Well-maintained, spacious CORNER HOUSE with garden and roof terrace
• Open location
• 4 bedrooms (possibility of 5)
• Energy label: A
• District heating
• Favourable location in relation to amenities
• Good public transport (bus and train)
• Good access to main roads
• Full ownership
Kenmerken
Overdracht
- Status
- Verkocht
- Koopprijs
- € 475.000,- k.k.
Bouwvorm
- Objecttype
- Woonhuis
- Soort
- Eengezinswoning
- Type
- Hoekwoning
- Bouwjaar
- 2001
- Bouwvorm
- Bestaande bouw
- Liggingen
- In woonwijk, Vrij uitzicht
Indeling
- Woonoppervlakte
- 125 m2
- Perceel oppervlakte
- 108 m2
- Inhoud
- 426 m3
- Aantal kamers
- 6
- Aantal slaapkamers
- 4
Energie
- Isolatievormen
- Volledig geïsoleerd, HR glas
- Soorten warm water
- Stadsverwarming
- Soorten verwarming
- Stadsverwarming, Vloerverwarming gedeeltelijk
Buitenruimte
- Tuintypen
- Achtertuin, Zonneterras
- Type
- Achtertuin
- Achterom
- Ja
- Kwaliteit
- Verzorgd
Bergruimte
- Soort
- Vrijstaand hout
- Voorzieningen
- Voorzien van elektra
Parkeergelegenheid
- Soorten
- Geen garage
Dak
- Dak type
- Plat dak
Overig
- Permanente bewoning
- Ja
- Waardering
- Redelijk
- Waardering
- Goed
Voorzieningen
- Voorzieningen
- Mechanische ventilatie, Buitenzonwering, Schuifpui, Glasvezel kabel
Kaart
Streetview
In de buurt
Plattegrond
Neem contact met ons op over Mediterraan 1, Assendelft
Kantoor: Makelaar Amsterdam
Contact gegevens
- Zeilstraat 67
- 1075 SE Amsterdam
- Tel. 020–7058998
- amsterdam@bertvanvulpen.nl
- Route: Google Maps
Andere kantoren: Krommenie, Zaandam, Amstelveen
