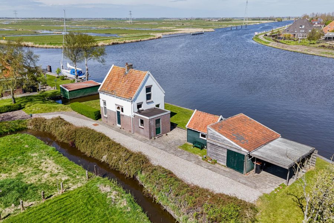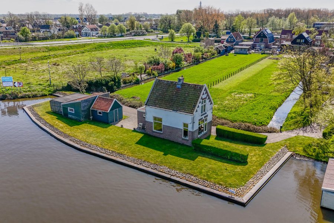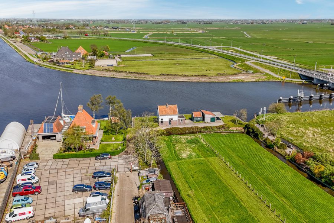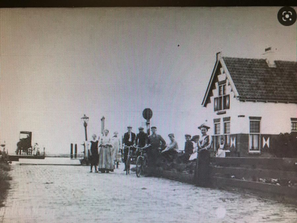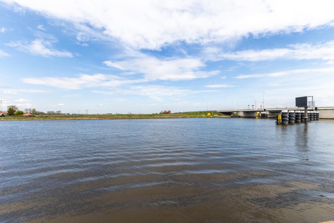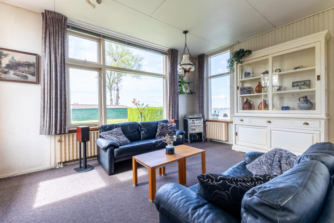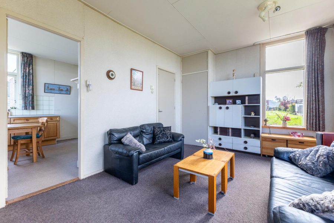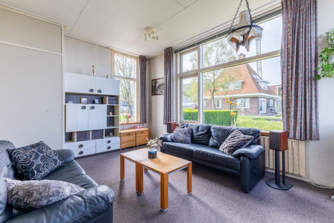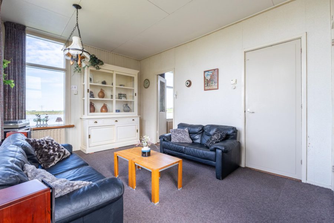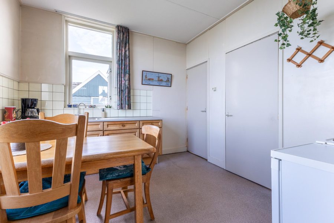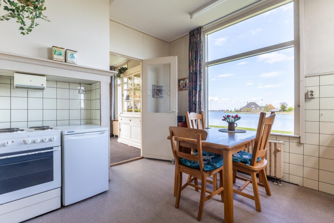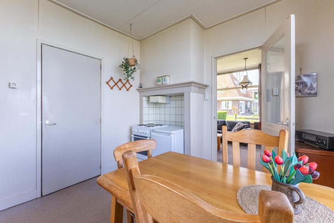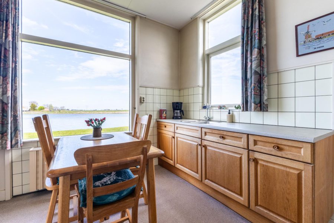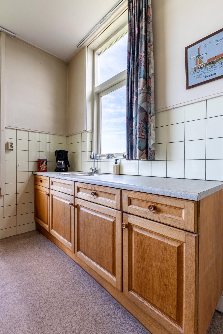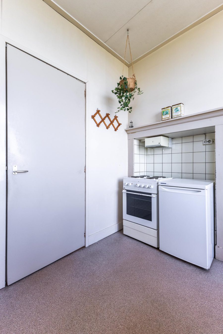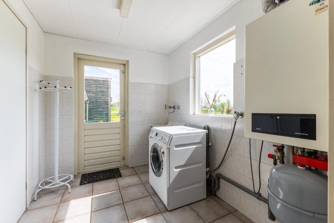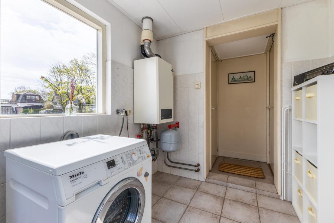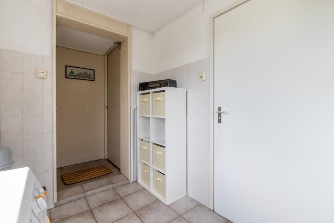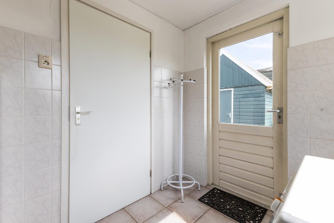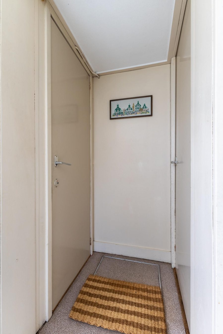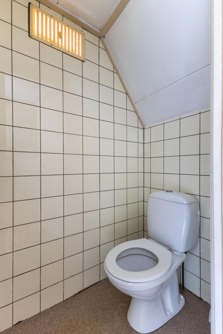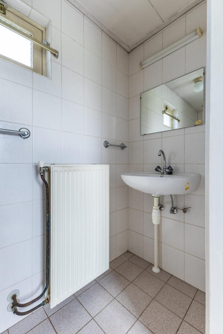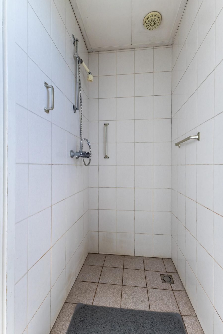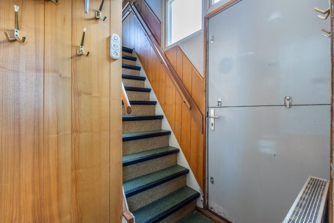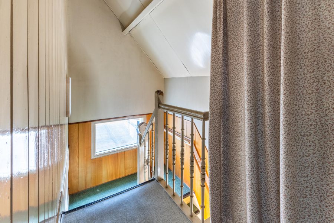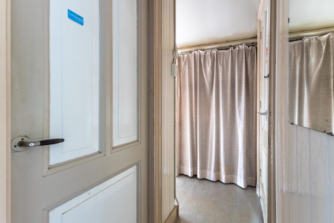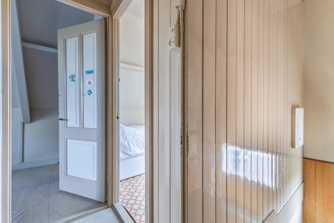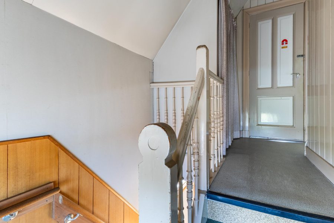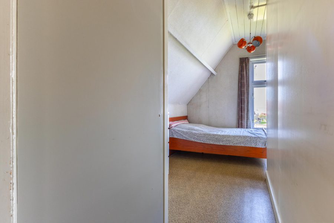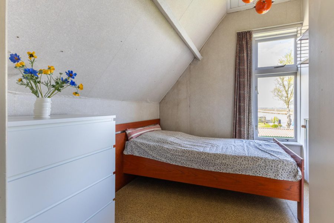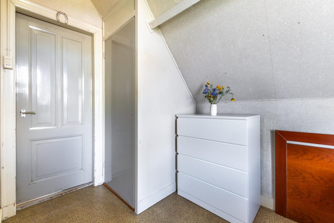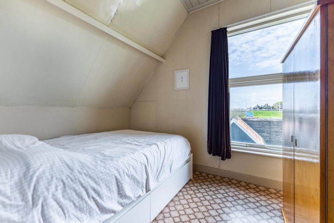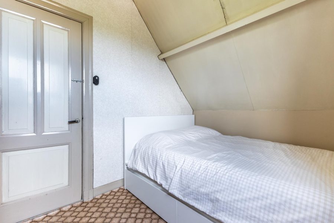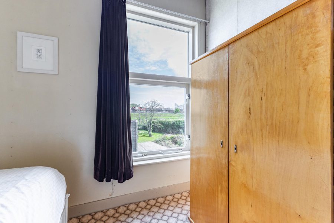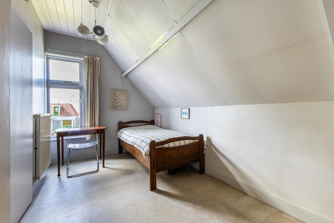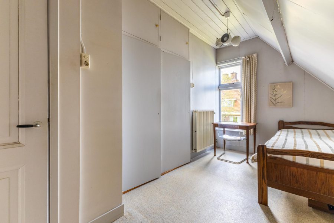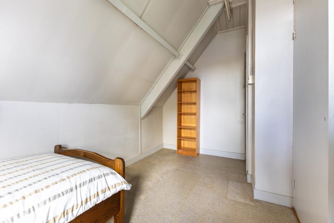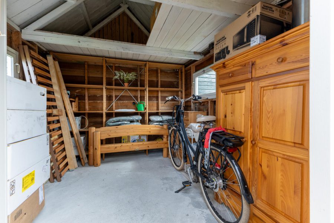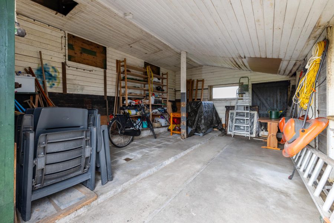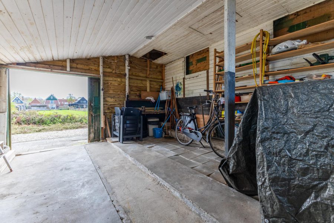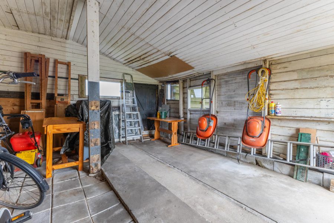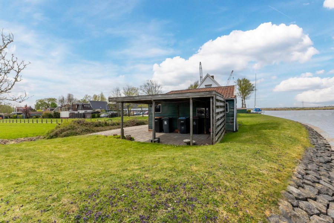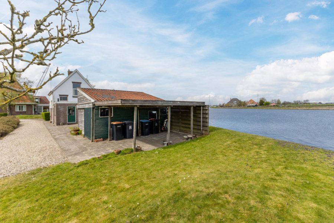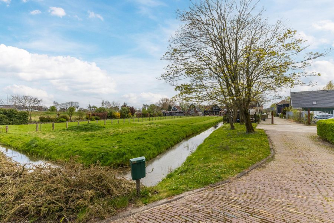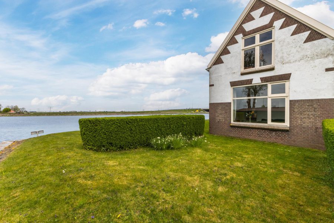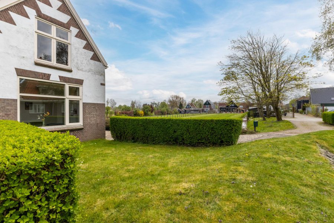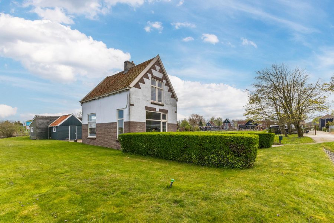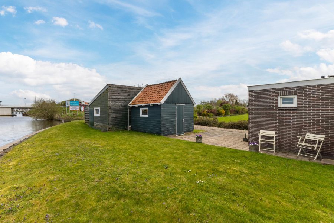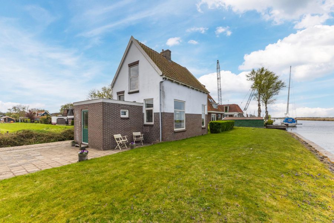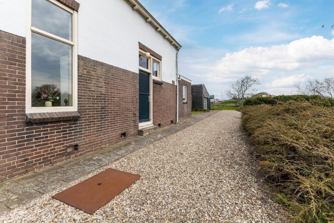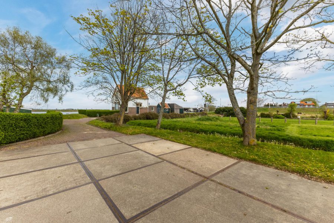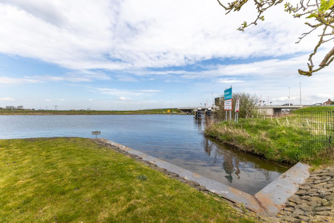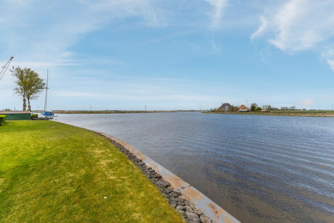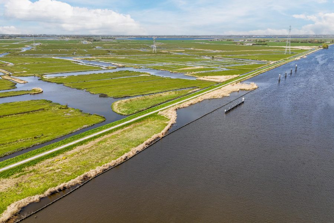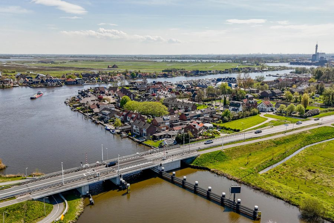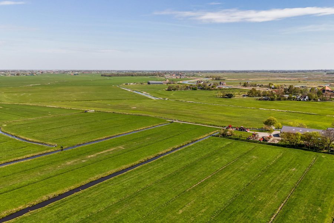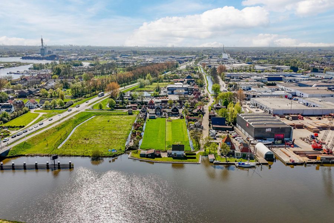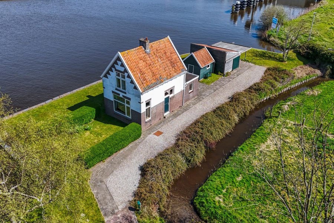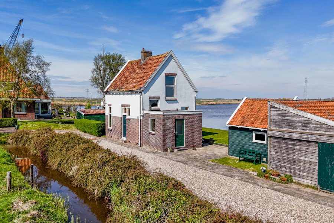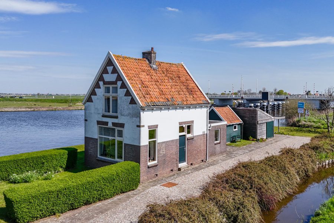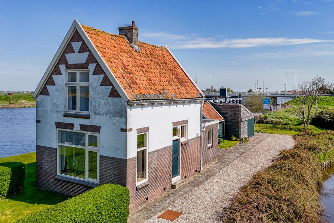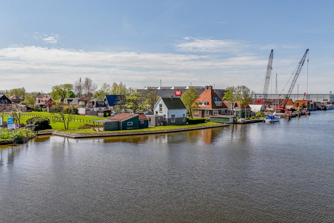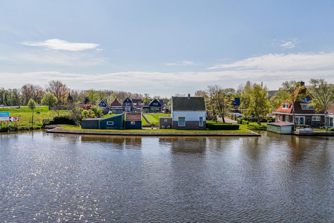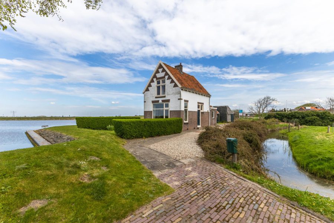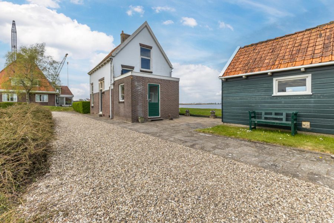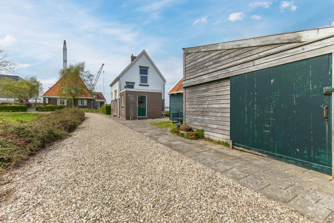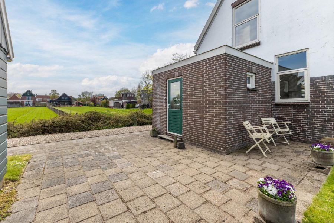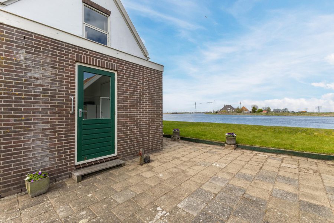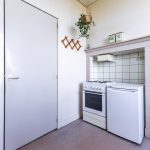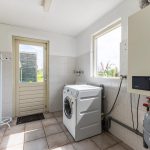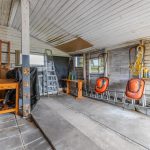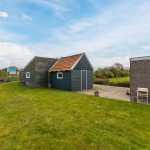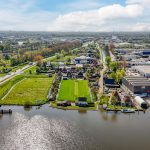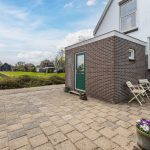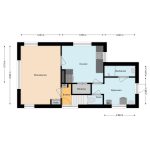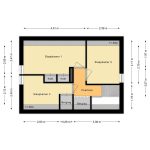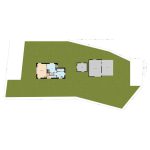- Woonoppervlakte 74 m2
- Perceeloppervlakte 875 m2
- Inhoud 304 m3
- Aantal verdiepingen 2
- Aantal slaapkamers 3
- Energielabel G
- Type woning Eengezinswoning, Vrijstaande woning
Op een werkelijk unieke plek met vrij uitzicht en aan breed open vaarwater ligt deze karakteristieke VRIJSTAANDE woning (1910) voormalig veerhuis. Het veer was bestemd voor voetgangers en vee en functioneerde van 1634 tot de jaren 50 van de twintigste eeuw. De woning ligt op 875 m2 eigen grond en je hebt hier alle ruimte en optimale privacy. Verder heb je de beschikking over een berging en grote schuur (voormalig een stal) met daarnaast een carport. Ideaal om een hobby uit te oefenen. De woning is eenvoudig, gedateerd en aan een update toe. Een huis met mogelijkheden om naar eigen ideeën in te delen, uit te bouwen en te stylen en om er je eigen droomwoning van te maken. Ben je enthousiast over deze woning en zie je mogelijkheden op deze prachtige locatie, maak dan snel een afspraak voor een bezichtiging. We nemen je mee:
• Woongenot: 74,2 m2
• Ligging aan breed open vaarwater
• Mogelijkheid om een boot aan twee zijdes aan te leggen of voor het huis
• Vrij uitzicht
• Lichte woonkamer
• Ruime gesloten keuken met berging
• Badkamer op de begane grond (1993)
• Bijkeuken met aansluiting voor het witgoed (1993)
• Toiletruimte
• Op de eerste verdieping, drie slaapkamers en vaste kasten
• Zeer ruime goed onderhouden tuin rondom de woning
• Buitenberging
• Schuur met elektra en carport
• Gunstige ligging met optimale privacy
Loop je met ons mee?
Via het eigen grindpad en oprit bereiken we de voordeur van de woning. Entree met garderobe en meterkast, trapopgang naar de eerste verdieping en toegang tot de woonkamer. De woonkamer heeft drie raampartijen met vrij uitzicht over het water en de omgeving. Via een open verbinding tref je de eenvoudige keuken aan met schouw en losse apparatuur en toegang tot een bergkast. Ook vanuit de keuken heb je een prachtig vrij uitzicht over het water. Via de keuken is de bijkeuken bereikbaar met de aansluiting van de cv-installatie en de wasmachine. Hier zijn ook het toilet en de badkamer met wastafel, spiegel en douche te bereiken. De bijkeuken heeft een toegangsdeur naar buiten.
Eerste verdieping:
Via de trap in de entree bereiken we de overloop van deze verdieping. Hier zijn drie slaapkamers en een aantal vaste kasten te vinden.
Berging, schuur en carport:
Achter de woning bevindt zich een berging/schuur en een grote schuur met elektra. De grote schuur heeft aan de achterzijde een carport. De gebouwen verdienen onderhoud, maar zijn ideaal om een hobby in uit te oefenen.
Tuin:
Rond de woning bevindt zich een zeer ruime tuin met grindpad, grasvelden en groene hagen. De tuin is keurig verzorgd.
Parkeren:
Op eigen terrein.
Ken je de omgeving al?
Deze VRIJSTAANDE woning (1910) met vrij uitzicht is gelegen aan een rustige weg in de kindvriendelijke buurt Wijk 51 Wormerveer. De woning grenst aan open vaarwater. Het is mogelijk om via dit water naar het Alkmaardermeer, het Uitgeestermeer of de Zaan te varen. Je woont hier op loopafstand van het centrum en op fietsafstand van de supermarkt. Basisschool vind je op loopafstand, terwijl voortgezet onderwijs per fiets bereikbaar is. Diverse sportfaciliteiten zijn per fiets te bereiken.
Bushalte en NS-station bevinden zich op fietsafstand van de woning. Met de auto zijn de snelwegen A9 richting Haarlem en Alkmaar en de A8 met aansluitend de ring A10 richting Zaandam en Amsterdam goed te bereiken.
Goed om te weten:
• Op een unieke locatie aan open vaarwater gelegen VRIJSTAANDE woning op een ruim perceel met vrij uitzicht
• Mogelijkheid om een boot aan twee zijdes aan te leggen of voor het huis
• De woning en bijgebouwen zijn gedateerd en behoeven een update
• Energielabel: G
• Basisschool op loopafstand
• Openbaar vervoer op fietsafstand
• Parkeren op eigen terrein
• Uitvalswegen goed bereikbaar
• Volle eigendom
English version
In a truly unique location with unobstructed views and on wide open waterways lies this characteristic DETACHED house (1910) former ferry house. The ferry was for pedestrians and livestock and operated from 1634 until the 1950s.. The house is located on 875 m2 of land and offers plenty of space and privacy. You also have access to a shed and large barn (formerly a stable) with a carport next to it. Ideal for carrying out a hobby. The house is simple, dated and in need of an update. A house with possibilities to furnish, expand and style according to your own ideas and to turn it into your own dream home. If you are enthusiastic about this property and see possibilities in this beautiful location, make an appointment for a viewing soon. We take you through:
• Living space: 74,2 m2
• Situated on wide open waterways
• Possibility of mooring a boat on two sides or in front of the house
• Unobstructed view
• Bright living room
• Spacious kitchen with storage
• Bathroom on the ground floor (1993)
• Scullery with connection for washer and dryer (1993)
• Toilet room
• On the first floor, three bedrooms and closets
• Very spacious well maintained garden around the house
• Outside storage
• Garage with electricity and cover
Favourable location with optimum privacy
Let's show you around!
Via the private gravel path and driveway, we reach the front door of the house. Entrance with cloakroom and meter closet, staircase to the first floor and access to the living room. The living room has three windows with unobstructed views over the water and the surrounding area. Through an open connection you will find the simple kitchen with a mantlepiece and loose appliances and access to a storage closet. From the kitchen you also have a beautiful view over the water. Through the kitchen you can access the utility room with the connection for the central heating system and washing machine. The toilet and bathroom with sink, mirror and shower can also be accessed from here. The utility room has an access door to the outside.
First floor:
Via the stairs in the entrance hall, we reach the landing of this floor. Here you will find three bedrooms and some fixed closets.
Shed, barn and carport:
Behind the house is a shed/shed and a large barn with electricity. The large barn has a carport at the back. The buildings deserve maintenance, but are ideal for a hobby.
Garden:
A very spacious garden with gravel path, lawns and green hedges surrounds the house. The garden is neatly tended.
Parking:
On-site.
Do you already know the area?
This DETACHED house (1910) with open views is located on a quiet road in the child-friendly neighbourhood of Wijk 51 Wormerveer. The property borders open waterways. It is possible to sail through this water to the Alkmaardermeer, the Uitgeestermeer or the river Zaan. You live here at walking distance from the centre and at cycling distance from the supermarket. Primary school can be found within walking distance, while secondary education can be reached by bike. Various sports facilities can be reached by bike.
Bus stop and railway station are at cycling distance from the property. By car, the A9 motorways towards Haarlem and Alkmaar and the A8 with subsequent A10 ring road towards Zaandam and Amsterdam are easy to reach.
Good to know:
• In a unique location on open water located DETACHED house on a spacious plot with unobstructed views
• Possibility of mooring a boat on two sides or in front of the house
• The house and outbuildings are dated and in need of an update
• Energy label: G
• Primary school within walking distance
• Public transport at cycling distance
• Parking on own premises
• Easy access to main roads
• Full ownership
Kenmerken
Overdracht
- Status
- Verkocht
- Koopprijs
- € 795.000,- k.k.
Bouwvorm
- Objecttype
- Woonhuis
- Soort
- Eengezinswoning
- Type
- Vrijstaande woning
- Bouwjaar
- 1910
- Bouwvorm
- Bestaande bouw
- Liggingen
- Vrij uitzicht, Aan vaarwater
Indeling
- Woonoppervlakte
- 74 m2
- Perceel oppervlakte
- 875 m2
- Inhoud
- 304 m3
- Aantal kamers
- 4
- Aantal slaapkamers
- 3
Energie
- Isolatievormen
- Dubbelglas
- Soorten warm water
- CV ketel
- Soorten verwarming
- CV ketel
Buitenruimte
- Tuintypen
- Tuin rondom
- Type
- Tuin rondom
- Achterom
- Ja
- Kwaliteit
- Verzorgd
Bergruimte
- Soort
- Vrijstaand hout
- Voorzieningen
- Voorzien van elektra
Parkeergelegenheid
- Soorten
- Carport
Dak
- Dak type
- Zadeldak
- Dak materialen
- Pannen
Overig
- Permanente bewoning
- Ja
- Waardering
- Slecht tot matig
- Waardering
- Slecht tot matig
Voorzieningen
- Voorzieningen
- TV kabel
Kaart
Streetview
In de buurt
Plattegrond
Neem contact met ons op over Schouwstraat 18, Westknollendam
Kantoor: Makelaar Amsterdam
Contact gegevens
- Zeilstraat 67
- 1075 SE Amsterdam
- Tel. 020–7058998
- amsterdam@bertvanvulpen.nl
- Route: Google Maps
Andere kantoren: Krommenie, Zaandam, Amstelveen

