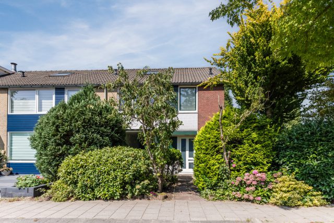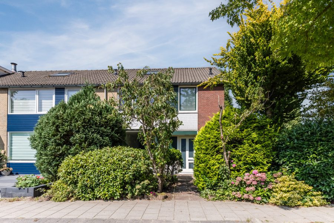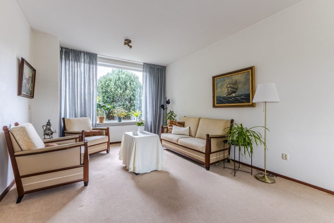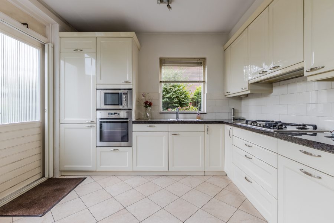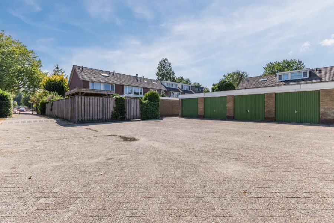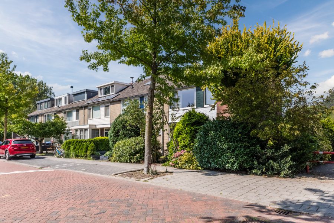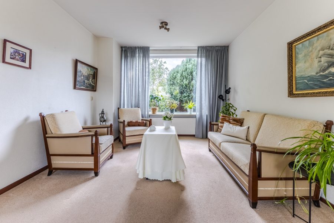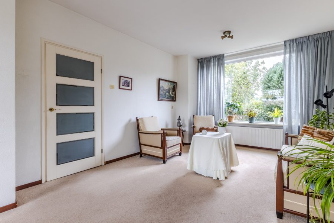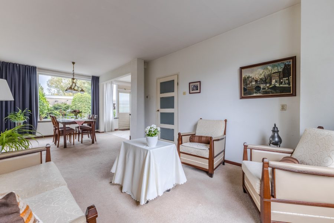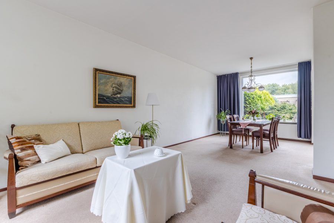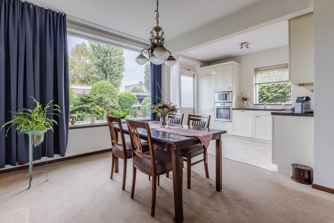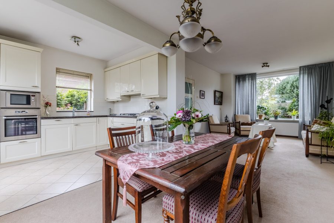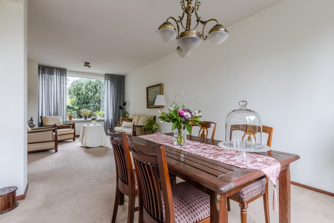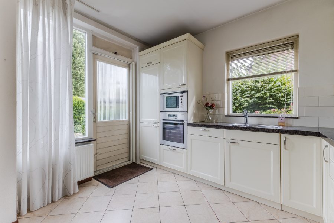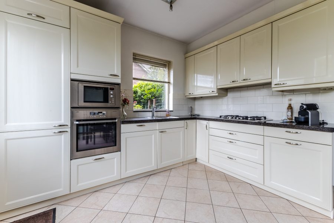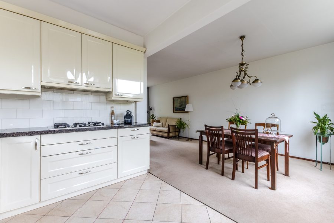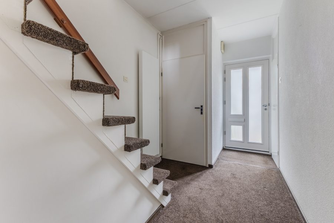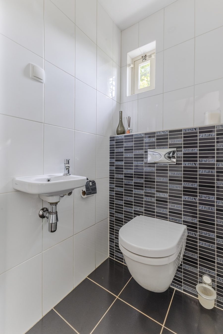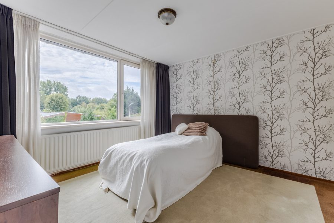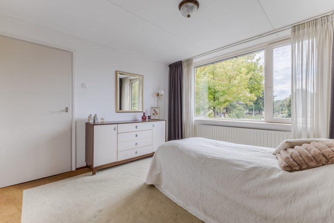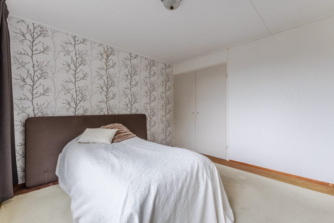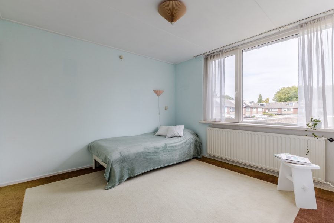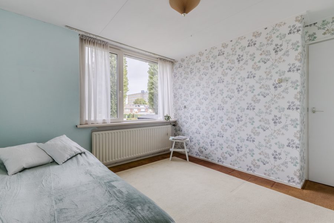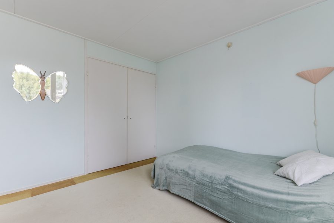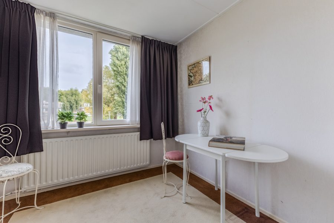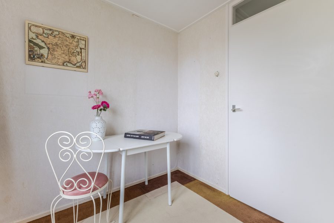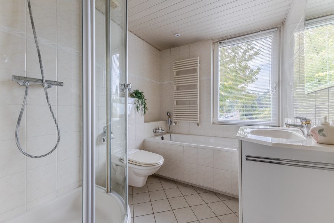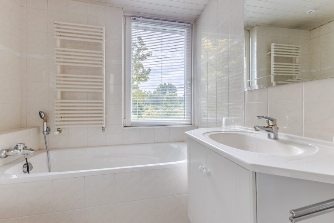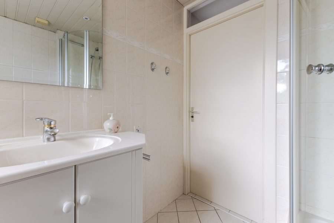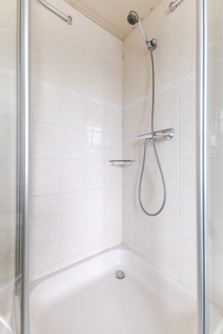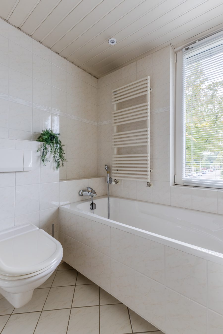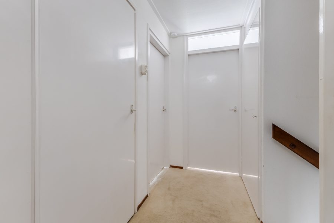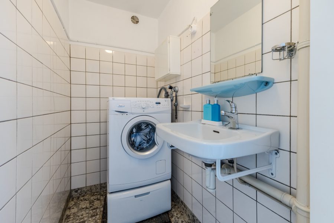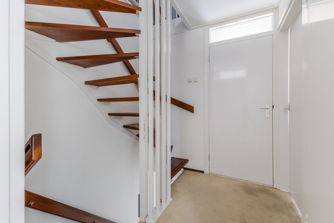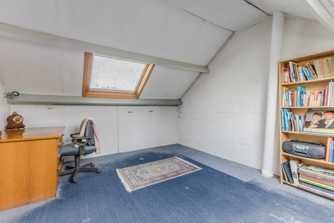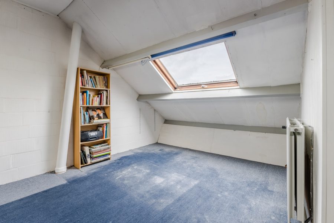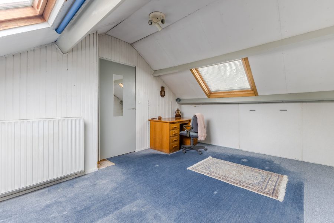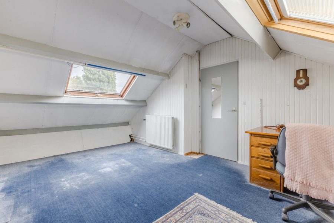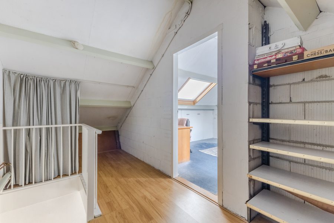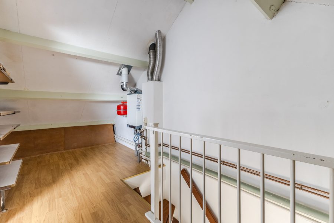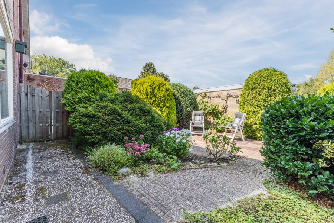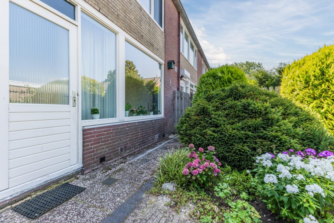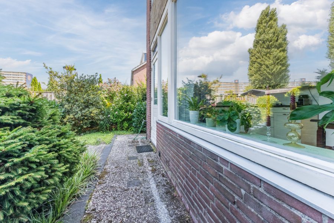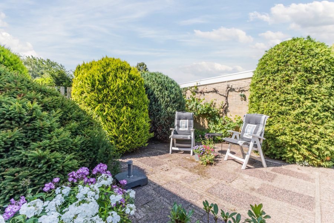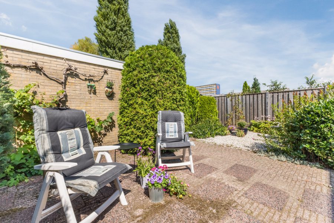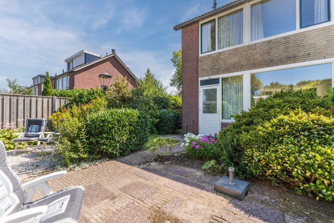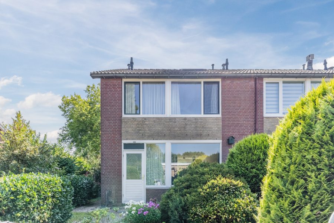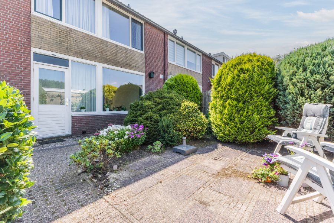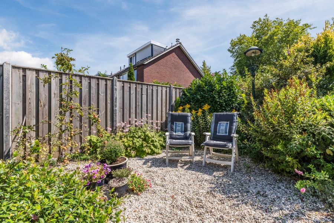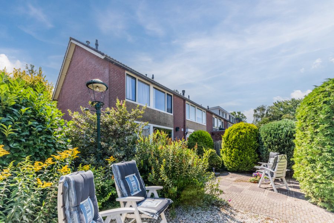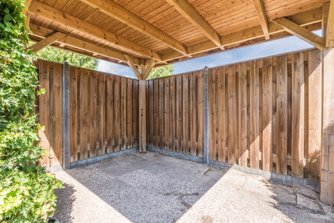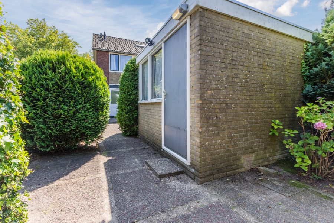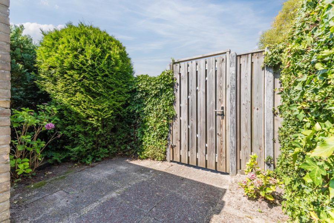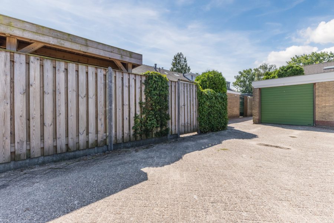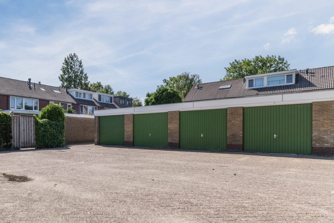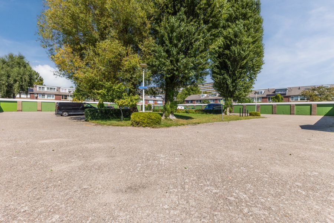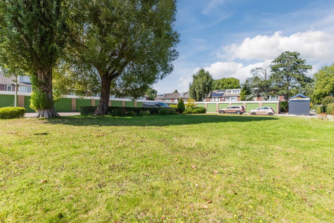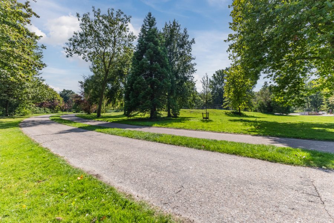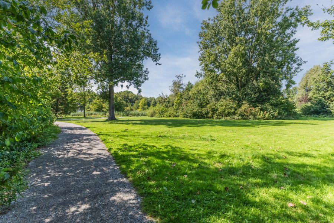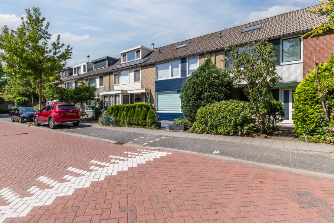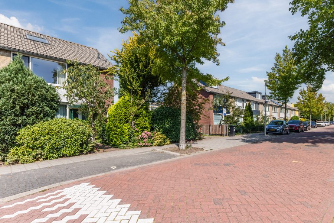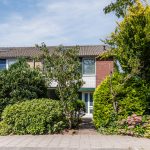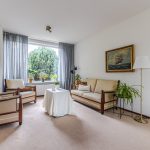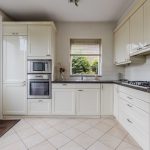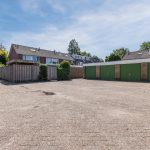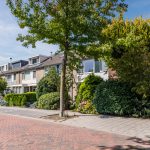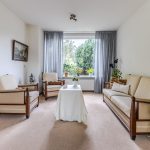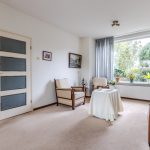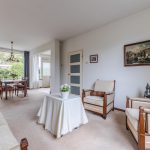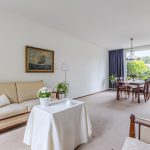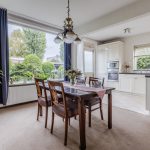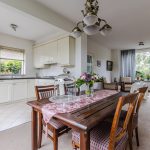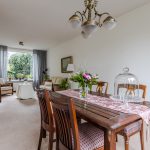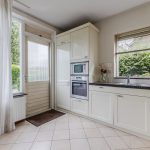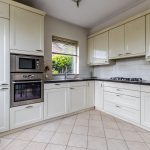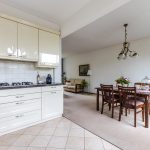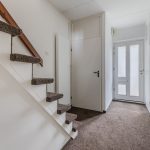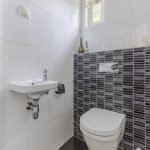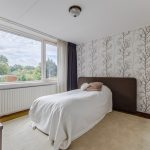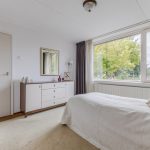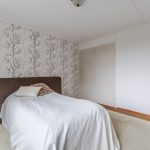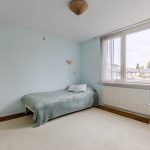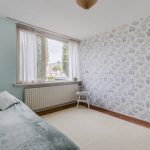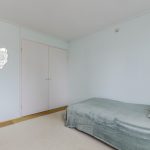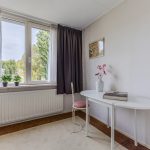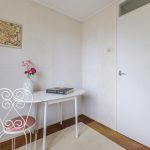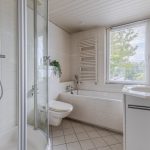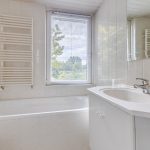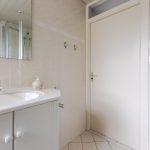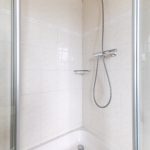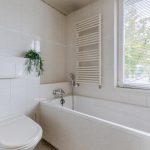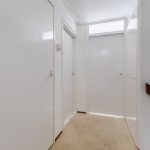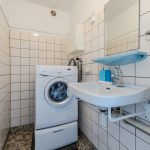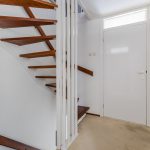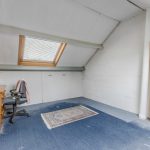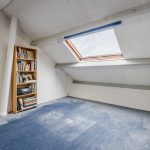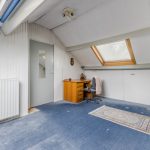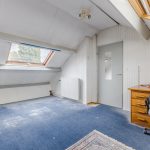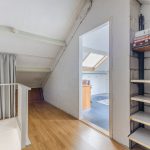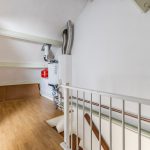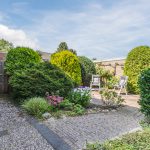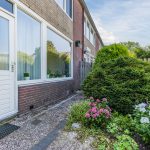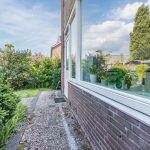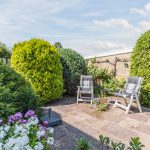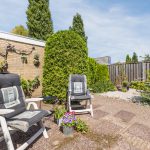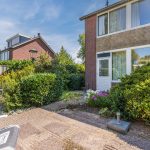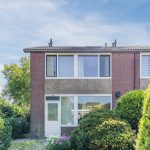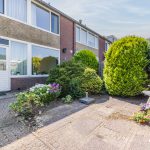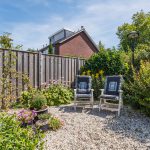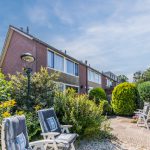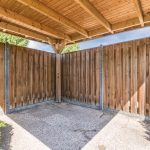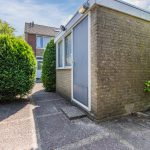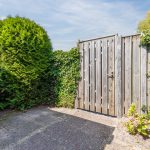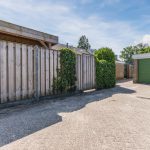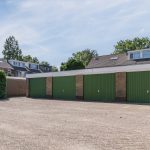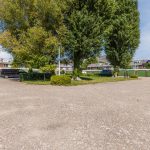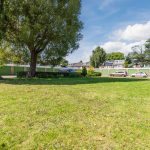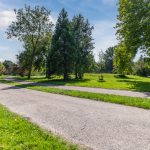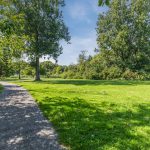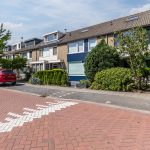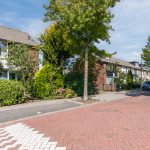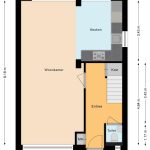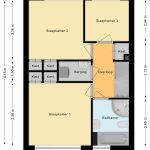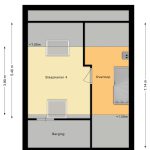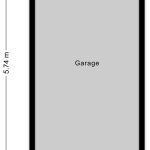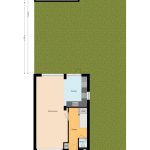- Woonoppervlakte 116 m2
- Perceeloppervlakte 305 m2
- Inhoud 415 m3
- Aantal verdiepingen 3
- Aantal slaapkamers 4
- Energielabel C
- Type woning Eengezinswoning, Hoekwoning
Een heerlijke hoekwoning met royale zijtuin én garage, klaar om helemaal naar jouw eigen smaak in te richten! Dit charmante huis biedt volop ruimte en mogelijkheden. Geniet van de lichte woonkamer, de ruime keuken, vier volwaardige slaapkamers en een royale badkamer. En buiten? Daar vind je een diepe, groene achtertuin met gezellige houten overkapping, veel privacy en een fijne berging, een plek waar je ieder seizoen kunt genieten.
Of je nu op zoek bent naar een fijn familiehuis of gewoon een plek waar je je meteen thuis voelt, hier ligt je toekomst!
De woning ligt in een populaire, kindvriendelijke buurt, met scholen, winkels en het centrum van Zaandam om de hoek. Kortom: een ideale gezinswoning met ruimte, groen en kansen op een toplocatie! We nemen je graag mee:
• Woongenot: 116 m²
• Garage bereikbaar via het binnenterrein
• Ruime doorzonwoonkamer met veel lichtinval
• Open keuken met diverse inbouwapparatuur
• Vier grote en lichte slaapkamers
• Royale badkamer met toilet, wastafel, ligbad en douchecabine
• Diepe achtertuin met houten overkapping en ruime berging
Indeling van de woning:
Begane grond
Via de groene voortuin kom je bij de overdekte voordeur van deze fijne hoekwoning. Binnen word je ontvangen in een ruime entreehal met toegang tot de meterkast, een modern toilet met fonteintje, de trapopgang, een handige bergkast en natuurlijk de woonkamer.
De ruime doorzonwoonkamer is heerlijk licht dankzij de brede raampartijen aan zowel de voor- als achterzijde. Hier geniet je de hele dag van zon en uitzicht op groen. Aan de achterzijde bevindt zich de open keuken in hoekopstelling, voorzien van diverse inbouwapparatuur zoals een vaatwasser, oven, magnetron, gasfornuis, koelkast en vriezer. Via de openslaande deur stap je zo de achtertuin in – ideaal voor zomerse dagen.
Eerste verdieping
Op de eerste verdieping vind je drie ruim bemeten slaapkamers, waarvan er twee zijn voorzien van praktische kastruimte. Dankzij de grote ramen zijn alle kamers heerlijk licht. Daarnaast zijn op deze verdieping kunststof kozijnen geplaatst, wat zorgt voor extra comfort en onderhoudsgemak. Verder vind je hier een aparte berging met wastafel en aansluitingen voor wasmachine en droger, een extra bergkast en de royale badkamer.
De badkamer is comfortabel en compleet uitgerust met een ligbad, douchecabine, wastafelmeubel, zwevend toilet en designradiator. De inbouwspotjes maken het geheel helemaal af.
Tweede verdieping
Een vaste trap leidt naar de tweede verdieping. Hier vind je een ruime overloop met cv-installatie en bergruimte, plus de vierde slaapkamer. Deze kamer is royaal van formaat en heeft twee dakramen die voor een fijne lichtinval zorgen. Met het toevoegen van een groot dakkapel aan de achterzijde realiseer je een echte droomslaapkamer. Ook hier is bergruimte aanwezig, ideaal voor koffers of seizoensspullen.
Tuin
De woning beschikt over een diepe en sfeervol aangelegde achtertuin, met een combinatie van groen, tegels en siergrind. Dankzij de beschutte ligging kun je hier in alle rust genieten van de zon. Achterin de tuin staat een royale houten overkapping, perfect voor een gezellige loungehoek of buitendiner. Daarnaast is er een grote berging voor fietsen en tuingereedschap en een achterom voor extra gemak.
Parkeren
Voor de deur is voldoende parkeergelegenheid en via het binnenterrein, bereikbaar na een slagboom, beschik je over je eigen garage.
Ken je de omgeving al?
Deze fijne eengezinswoning ligt in de geliefde en kindvriendelijke wijk Pelders- en Hoornseveld. Op loopafstand vind je winkelcentrum Gibraltar voor al je dagelijkse boodschappen. Voor een uitgebreider aanbod fiets je in slechts 10 minuten naar het bruisende centrum van Zaandam, waar je naast talloze winkels ook gezellige horecagelegenheden en culturele hotspots ontdekt.
Hou je van natuur en ontspanning? In de directe omgeving liggen het Darwinpark, het Burgemeester In ’t Veldpark en recreatiegebied Het Twiske, perfect voor een wandeling, sportieve activiteit of een dagje buiten met het gezin. Verder zijn er volop scholen, kinderdagverblijven, sportfaciliteiten en het Zaans Medisch Centrum in de buurt.
Qua bereikbaarheid zit je hier ideaal: zowel Station Zaandam als Station Zaandam Kogerveld zijn eenvoudig per fiets te bereiken en brengen je snel naar o.a. Amsterdam en Schiphol. Ook de bushalte ligt praktisch om de hoek. Ga je met de auto? Binnen enkele minuten rijd je de A7 op richting Purmerend en Hoorn of de A8 met een snelle aansluiting op de A10 richting Amsterdam.
• Een ruime en comfortabele woning met diepe achtertuin
• Helemaal naar eigen smaak te moderniseren
• Mogelijkheid tot aankoop zonder garage
• Servicekosten binnenterrein: € 292,- per jaar maar niet verplicht
• Heerlijk veel lichtinval in alle ruimtes
• Winkelcentrum op steenworp afstand
• Alle voorzieningen binnen handbereik
• Openbaar vervoer vlakbij
• Goede aansluiting op de uitvalswegen
• Energielabel C
• Volle eigendom
English version
A delightful corner house with a spacious side garden and garage, ready to be fully modernized to your own taste! This charming home offers plenty of space and possibilities. Enjoy the bright living room, the spacious kitchen, four full-sized bedrooms, and a generous bathroom. And outside? You’ll find a deep, green backyard with a cozy wooden canopy, lots of privacy and a practical storage shed – a place to enjoy every season.
Whether you’re looking for a wonderful family home or simply a place where you’ll instantly feel at home – your future starts here!
The house is located in a popular, child-friendly neighborhood, with schools, shops and the center of Zaandam just around the corner. In short: an ideal family home with space, greenery and opportunities in a prime location! Let’s take a look:
• Living space: 116 m²
• Garage accessible via the courtyard
• Spacious through-living room with lots of natural light
• Open kitchen with various built-in appliances
• Four large and bright bedrooms
• Generous bathroom with toilet, sink, bathtub and shower cabin
• Deep backyard with wooden canopy and spacious storage shed
Layout of the house
Ground floor
Through the green front garden you reach the covered front door of this fine corner house. Inside, you are welcomed in a spacious entrance hall with access to the meter cupboard, a modern toilet with sink, the staircase, a convenient storage cupboard and of course the living room.
The spacious through-living room is wonderfully bright thanks to the wide windows at both the front and rear. Here you can enjoy daylight and green views all day long. At the back you’ll find the open corner kitchen, equipped with built-in appliances such as a dishwasher, oven, microwave, gas stove, refrigerator and freezer. French doors open directly into the backyard – perfect for summer days.
First floor
On the first floor there are three generously sized bedrooms, two of which feature practical built-in wardrobes. Thanks to the large windows, all rooms are beautifully bright. You’ll also find a separate utility room with sink and connections for a washing machine and dryer, an extra storage cupboard, and the spacious bathroom.
The bathroom is comfortable and fully equipped with a bathtub, shower cabin, vanity unit, floating toilet and designer radiator. Built-in spotlights complete the picture.
Second floor
A fixed staircase leads to the second floor. Here you’ll find a spacious landing with the central heating system and storage space, plus the fourth bedroom. This room is large in size and has two skylights providing pleasant natural light. By adding a large dormer window at the back, you could create a true dream bedroom. Additional storage space is also available – ideal for suitcases or seasonal items.
Garden
The property features a deep and attractively landscaped backyard, with a mix of greenery, paving and decorative gravel. Thanks to its sheltered position, you can enjoy the sun here in complete peace. At the back of the garden is a large wooden canopy, perfect for a cozy lounge area or outdoor dining. There is also a spacious storage shed for bicycles and gardening tools, and a back entrance for extra convenience.
Parking
There is ample parking in front of the house, and via the secured courtyard (accessible through a barrier) you’ll have your own garage.
The area
This fine family home is located in the popular and child-friendly neighborhood of Pelders- en Hoornseveld. Within walking distance is the Gibraltar shopping center for all your daily groceries. For a wider range of shops, the vibrant center of Zaandam is only a 10-minute bike ride away, where you’ll find not only numerous shops but also cozy restaurants, cafés and cultural hotspots.
Do you love nature and relaxation? Nearby you’ll find Darwin Park, Burgemeester In ’t Veld Park and the Twiske recreational area – perfect for walking, sports or a day outdoors with the family. Schools, childcare facilities, sports clubs and the Zaans Medical Center are all close by.
The location is also very convenient for commuting: both Zaandam Station and Zaandam Kogerveld Station are easily accessible by bike, offering fast connections to Amsterdam and Schiphol. The bus stop is practically around the corner. By car, you’ll reach the A7 towards Purmerend and Hoorn or the A8 with a quick link to the A10 towards Amsterdam within minutes.
Good to know:
• A spacious and comfortable house with a deep backyard
• Fully modernizable to your own taste
• Option to purchase without garage
• Service charges for the courtyard: €292 per year, not mandatory
• Lots of natural light in all rooms
• Shopping center within walking distance
• All amenities close at hand
• Public transport nearby
• Excellent connection to major roads
• Energy label C
• Freehold property
Kenmerken
Overdracht
- Status
- Verkocht
- Koopprijs
- € 499.000,- k.k.
Bouwvorm
- Objecttype
- Woonhuis
- Soort
- Eengezinswoning
- Type
- Hoekwoning
- Bouwjaar
- 1970
- Bouwvorm
- Bestaande bouw
- Liggingen
- Aan rustige weg, In woonwijk, Vrij uitzicht
Indeling
- Woonoppervlakte
- 116 m2
- Perceel oppervlakte
- 305 m2
- Inhoud
- 415 m3
- Aantal kamers
- 5
- Aantal slaapkamers
- 4
Energie
- Isolatievormen
- Dakisolatie, Muurisolatie, Vloerisolatie, HR glas
- Soorten warm water
- CV ketel, Elektrische boiler eigendom
- Soorten verwarming
- CV ketel
Buitenruimte
- Tuintypen
- Achtertuin, Voortuin, Zijtuin
- Type
- Achtertuin
- Achterom
- Ja
- Kwaliteit
- Verzorgd
Bergruimte
- Soort
- Vrijstaand steen
Parkeergelegenheid
- Soorten
- Vrijstaand steen
- Capaciteit
- 1
- Lengte
- 574 m
- Breedte
- 287 m
- Oppervlakte
- 16 m2
Dak
- Dak type
- Zadeldak
- Dak materialen
- Pannen
Overig
- Permanente bewoning
- Ja
- Waardering
- Redelijk
- Waardering
- Redelijk
Voorzieningen
- Voorzieningen
- Dakraam, Glasvezel kabel, Natuurlijke ventilatie
Kaart
Streetview
In de buurt
Plattegrond
Neem contact met ons op over Brikstraat 46, Zaandam
Kantoor: Makelaar Amsterdam
Contact gegevens
- Zeilstraat 67
- 1075 SE Amsterdam
- Tel. 020–7058998
- amsterdam@bertvanvulpen.nl
- Route: Google Maps
Andere kantoren: Krommenie, Zaandam, Amstelveen
