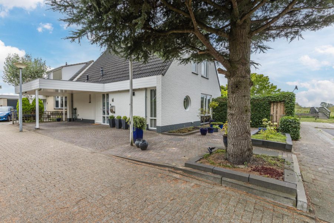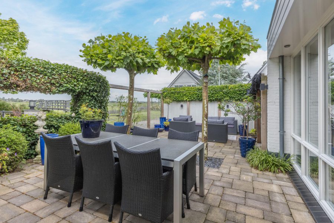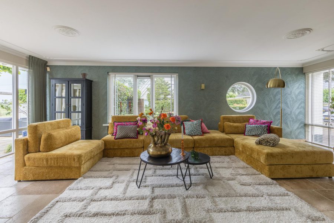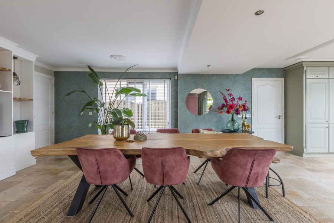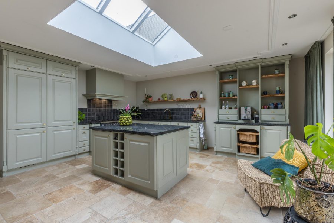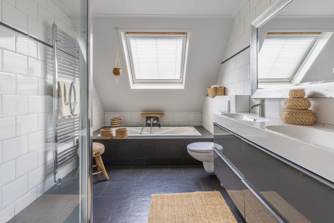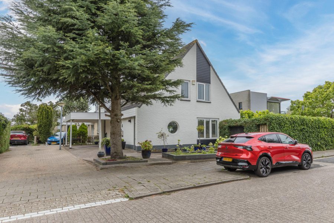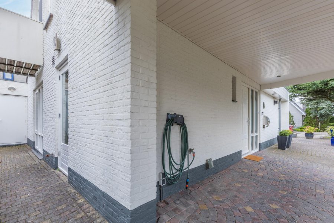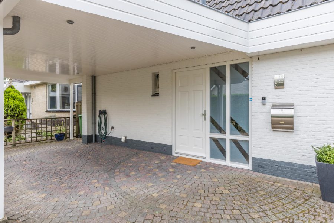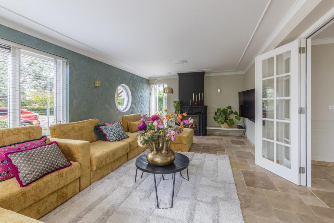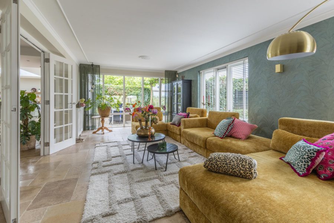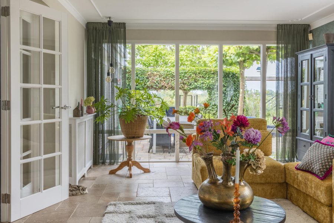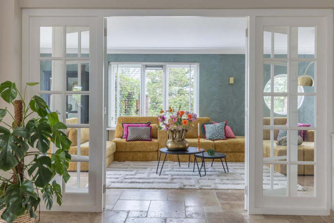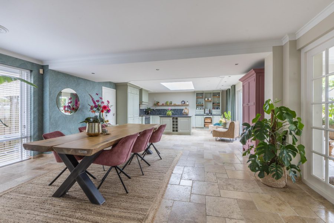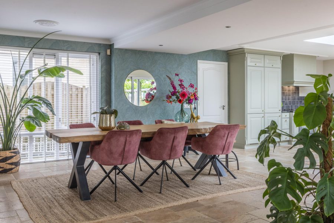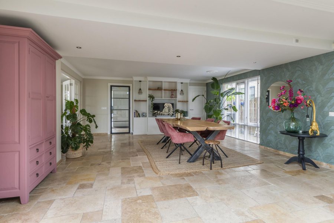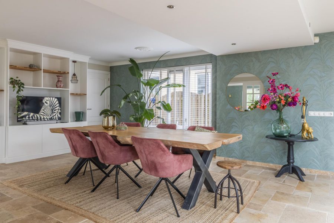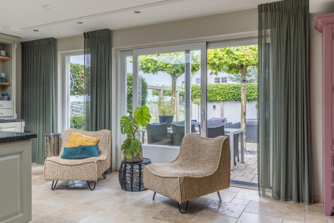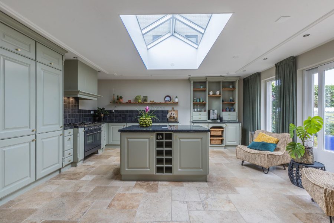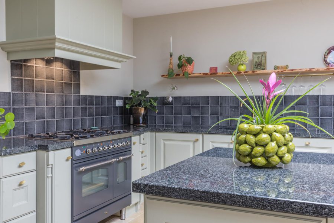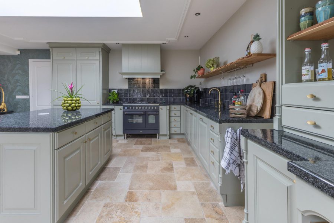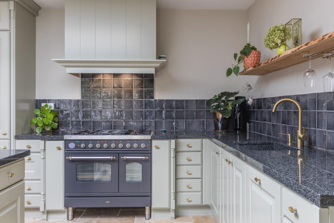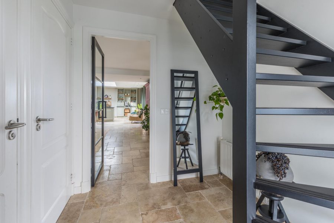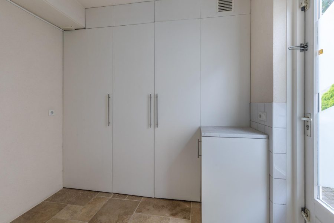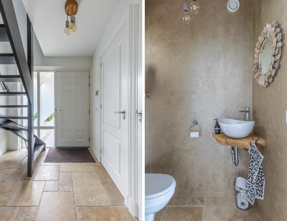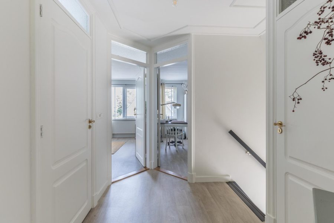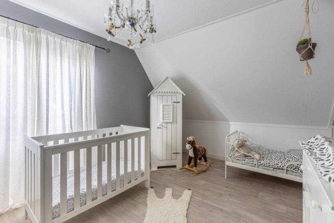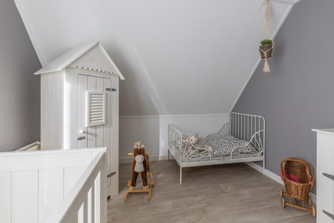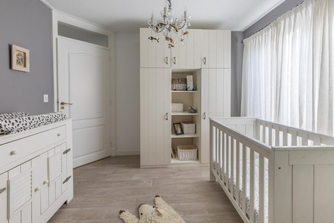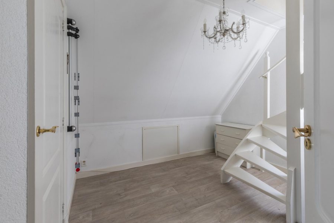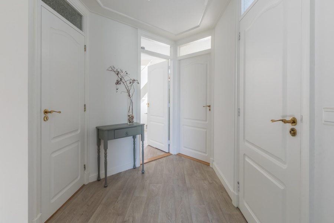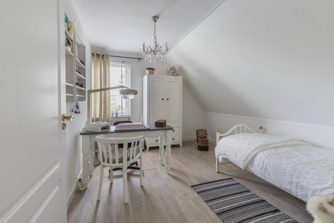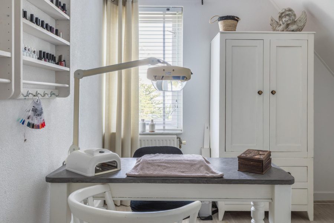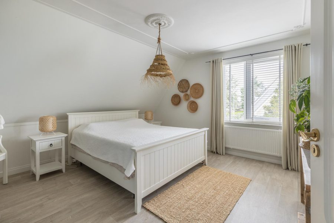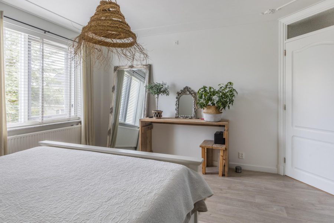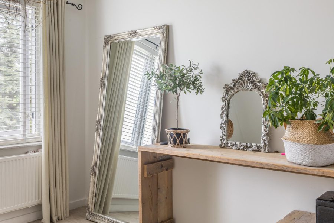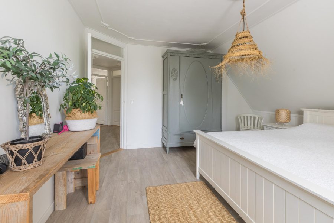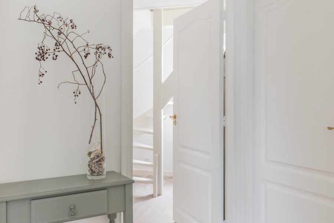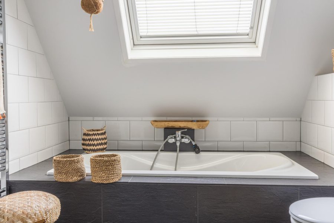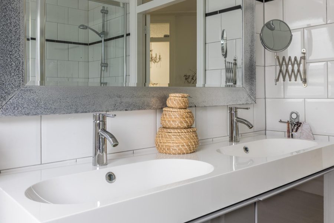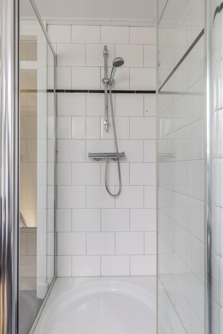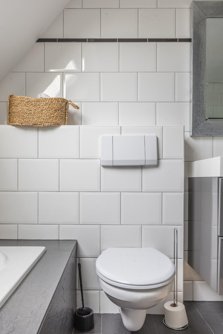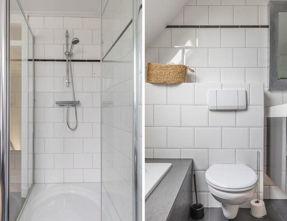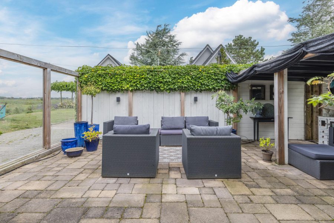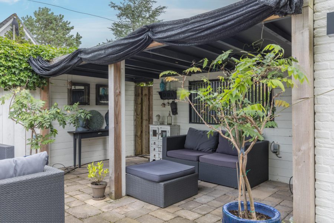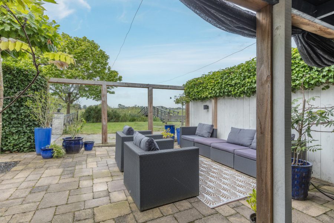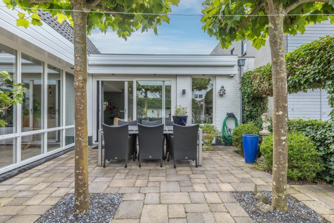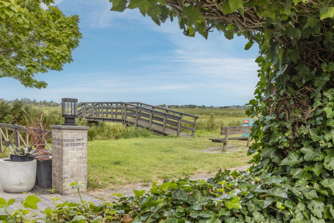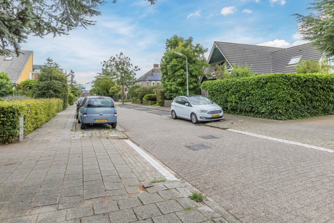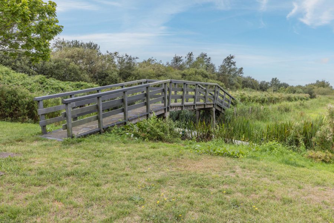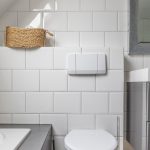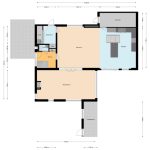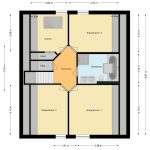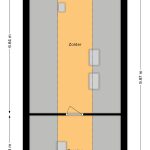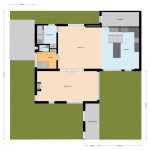- Woonoppervlakte 198 m2
- Perceeloppervlakte 309 m2
- Inhoud 711 m3
- Aantal verdiepingen 3
- Aantal slaapkamers 4
- Energielabel C
- Type woning Villa, Vrijstaande woning
Op een mooie, rustige locatie in een gewilde buurt ligt deze riante, uitstekend onderhouden VRIJSTAANDE VILLA met een prachtige buitenruimte én met vrij uitzicht over natuurgebied Guisveld. Het huis heeft werkelijk alles wat je qua ruimte en comfort kan en mag verwachten: een lichte ruime leefkeuken, een sfeervolle woonkamer, bijkeuken, eigentijds sanitair en vier fijne slaapkamers. Een grote zolderruimte en een heerlijke met zorg en liefde aangelegde buitenruimte met overkapping maakt het woongenot compleet. Je auto kun je kwijt op eigen terrein, onder een carport. Aan de achterzijde heb je een vrij uitzicht over het polderlandschap en loop je zo een natuurgebied in. Is je interesse gewekt? We nemen je mee!
• Woonoppervlakte: 197,5 m2
• Woonkamer en keuken zijn samen 94 m2
• Sfeervolle, ruime woonkamer met schouw
• Zeer ruime eetkamer met fraaie open keuken
• Riante keuken met diverse hoogwaardige inbouwapparatuur
• Aanbouw met daklicht
• De begane grond heeft vloerverwarming
• Vier fijne slaapkamers
• Eigentijds sanitair met o.a. een ligbad
• Bergzolder
• Twee parkeerplekken voor de woning
• Mooi verzorgde buitenruimte met verschillende terrassen
• Vrij uitzicht over de polder
• Gelegen in gewilde, kindvriendelijke buurt
Loop je met ons mee?
Via de zijtuin met carport bereiken we de voordeur van de woning. Entree met meterkast en trapopgang naar de eerste verdieping en toegang (via een taatsdeur) tot de eetkamer met fraaie open keuken. De ruime keuken is aangebouwd en heeft een groot daklicht. De keuken heeft grijsgroene fronten en is voorzien van een opbergeiland en diverse hoogwaardige inbouwapparatuur. De keuken is voorzien van raampartijen en een schuifpui naar een van de terrassen. De eetkamer biedt toegang tot een bijkeuken met een afgesloten kast voor het witgoed, ook is er via de keuken nog een ruime berging beschikbaar. Deze berging heeft een deur naar de tuin. Via openslaande deuren heb je toegang tot de sfeervolle woon-/zitkamer met haard. De woonkamer is voorzien van 4 raampartijen wat resulteert in een prachtige lichtinval en zicht op de buitenruimte. Op de vloer van de begane grond liggen fraaie tegels met eronder vloerverwarming en de plafonds en muren zijn strak en gedeeltelijk decoratief afgewerkt.
Eerste verdieping:
Via de open trap in de hal bereik je de overloop van deze verdieping. Hier zijn vier slaapkamers, een bergkast en de ruime badkamer te vinden. Twee slaapkamers liggen aan de achterzijde en twee aan de voorzijde van de woning. De kamers zijn keurig afgewerkt. De ruime badkamer is voorzien van een badmeubel met dubbele wastafel en spiegel, een zwevend toilet, een douchecabine en een ligbad. Op de vloer van deze verdieping ligt een PVC vloer.
Tweede verdieping:
Een open trap in een van de kamers leidt naar de zolderverdieping. Hier tref je veel bergruimte aan. Het daglicht komt hier via Velux dakramen binnen.
Tuin:
De woning heeft een fraai aangelegde tuin rondom de woning. De tuin telt verschillende terrassen en een overkapping. De terrassen zijn groot genoeg om fijne loungeplekken te realiseren en heerlijk buiten te eten in de zomermaanden. Op de terrassen vind je groene accenten, hagen en boompjes. Je hebt vanaf de tuin vrij uitzicht en je wandelt zo een natuurgebied in. Een unieke plek waar je heerlijk tot rust kunt komen en volop privacy geniet.
Parkeren:
Op eigen terrein en er zijn twee parkeerplaatsen voor de woning.
Ken je de omgeving al?
Deze woning (1994) is gelegen aan een rustige weg in de kindvriendelijke buurt Rooswijk. Je woont hier aan de rand van een uitgestrekt weidegebied. Vlakbij huis bevindt zich een speeltuintje. Het centrum vind je op korte fietsafstand. Hier tref je meerdere voorzieningen aan. De supermarkt vind je op loop- of korte fietsafstand. Kinderopvang en scholen zijn lopend te bereiken. Diverse sportfaciliteiten zijn per fiets goed bereikbaar.
De bushalte staat op loopafstand, terwijl meerdere NS-stations per fiets goed bereikbaar zijn. Met de auto is de snelweg A8 met aansluitend de ring A10 richting Zaandam en Amsterdam goed bereikbaar. Dat geldt tevens voor de A7 richting Purmerend en Hoorn.
Goed om te weten:
• Riante, goed onderhouden vrijstaande villa met prachtige buitenruimte
• Energielabel: C
• Unieke ligging aan de rand van een weidegebied
• Supermarkt, kinderopvang en scholen op loopafstand
• Goed openbaar vervoer
• Uitvalswegen goed bereikbaar
• Volle eigendom
English version
In a beautiful, quiet location in a sought-after neighbourhood lies this spacious, excellently maintained DETACHED VILLA with a beautiful outdoor area and with unobstructed views over the Guisveld nature reserve. The house really has everything you can and should expect in terms of space and comfort: a bright, living-kitchen, a cozy living room, a utility room, contemporary sanitary facilities and four nice bedrooms. A large attic space and a lovely, carefully and lovingly landscaped outdoor area with canopy complete the living enjoyment. You can park your car on private property, under a carport. There are two parking spaces in front of the house. At the rear, you have unobstructed views over the polder landscape and you can walk straight into a nature reserve. Has your interest been piqued? We take you along:
• Living space: 197.5 m2-
• Living room and kitchen together are 94 m2
• Cosy, spacious living room with fireplace
• Very spacious dining room with beautiful open kitchen
• Spacious kitchen with various high-quality appliances
• Extension with skylight
• Ground floor has underfloor heating
• Four nice bedrooms
• Modern sanitary fittings including a bathtub
• Storage attic
• Two parking spaces in front of the house
• Well-kept outdoor space with several terraces
• Unobstructed views over the polder
• Located in a sought-after, child-friendly neighbourhood
Let's show you around!
Through the side garden with carport, we reach the front door of the house. Entrance with meter closet and staircase to the first floor and access (via a pivot door) to the dining room with beautiful open kitchen. The spacious kitchen is attached and has a large skylight. The kitchen has grey-green fronts and is equipped with a storage island and several high-quality built-in appliances. The kitchen has windows and a sliding door to one of the terraces. The dining room provides access to a utility room with an enclosed closet for washer and dryer, also a spacious storage room is available through the kitchen. This storage room has a door to the garden. Through French doors you have access to the cosy living/sitting room with fireplace. The living room has 4 windows resulting in beautiful light and views of the outdoor area. On the ground floor there are beautiful tiles with underfloor heating underneath and the ceilings and walls have a sleek and partially decorative finish.
First floor:
Through the open staircase in the hall, you reach the landing of this floor. Here you will find four bedrooms, a storage closet and the spacious bathroom. Two bedrooms are located at the rear and two at the front of the house. The rooms are nicely finished. The spacious bathroom has a vanity unit with double washbasin and mirror, a floating toilet, a shower cabin and a bathtub. On the floor of this floor is a PVC floor.
Second floor:
An open staircase in one of the rooms leads to the attic floor. Here you will find plenty of storage space. Daylight enters here via Velux skylights.
Garden:
The property has a beautifully landscaped garden around the house. The garden counts several terraces and a canopy. The terraces are large enough to create nice lounge areas and enjoy outdoor dining in the summer months. On the terraces you will find green accents, hedges and trees. From the garden, you have unobstructed views and you can walk straight into a nature reserve. A unique place where you can unwind and enjoy plenty of privacy.
Parking:
On private property and there are two parking spaces in front of the house.
Do you already know the area?
This house (1994) is located on a quiet road in the child-friendly neighbourhood Wijk 42 Rooswijk. You live here on the edge of a vast meadow area. Close to the house is a playground. The city centre is at short cycling distance. Here you will find several amenities. The supermarket is within walking or short cycling distance. Childcare and schools are within walking distance. Various sports facilities are within easy cycling distance.
The bus stop is at walking distance, while several train stations are easily accessible by bicycle. By car, the A8 motorway and the A10 ring road towards Zaandam and Amsterdam are easily accessible. This also applies to the A7 towards Purmerend and Hoorn.
Good to know:
• Spacious, well-maintained detached villa with beautiful outdoor space
• Energy label: C
• Unique location on the edge of a meadow area
• Supermarket, childcare and schools within walking distance
• Good public transport
• Good access to main roads
• Full ownership
Kenmerken
Overdracht
- Status
- Verkocht
- Koopprijs
- € 960.000,- k.k.
Bouwvorm
- Objecttype
- Woonhuis
- Soort
- Villa
- Type
- Vrijstaande woning
- Bouwjaar
- 1993
- Bouwvorm
- Bestaande bouw
- Liggingen
- In woonwijk, Vrij uitzicht, Beschutte ligging
Indeling
- Woonoppervlakte
- 198 m2
- Perceel oppervlakte
- 309 m2
- Inhoud
- 711 m3
- Aantal kamers
- 8
- Aantal slaapkamers
- 4
Energie
- Isolatievormen
- Volledig geïsoleerd
- Soorten warm water
- CV ketel
- Soorten verwarming
- CV ketel, Vloerverwarming gedeeltelijk
Buitenruimte
- Tuintypen
- Achtertuin, Voortuin, Zijtuin
- Type
- Achtertuin
- Achterom
- Ja
- Kwaliteit
- Verzorgd
Bergruimte
- Soort
- Aangebouwd steen
- Voorzieningen
- Voorzien van elektra, Voorzien van water
Parkeergelegenheid
- Soorten
- Carport
Dak
- Dak type
- Zadeldak
- Dak materialen
- Pannen
Overig
- Permanente bewoning
- Ja
- Waardering
- Goed
- Waardering
- Goed
Voorzieningen
- Voorzieningen
- Mechanische ventilatie, alarminstallatie, Buitenzonwering, Dakraam
Kaart
Streetview
In de buurt
Plattegrond
Neem contact met ons op over Johannes Verhulststraat 19, Zaandijk
Kantoor: Makelaar Amsterdam
Contact gegevens
- Zeilstraat 67
- 1075 SE Amsterdam
- Tel. 020–7058998
- amsterdam@bertvanvulpen.nl
- Route: Google Maps
Andere kantoren: Krommenie, Zaandam, Amstelveen

