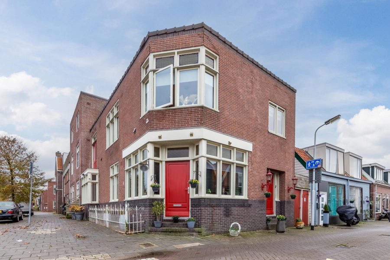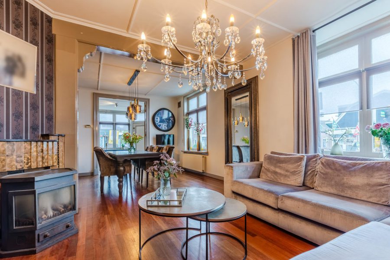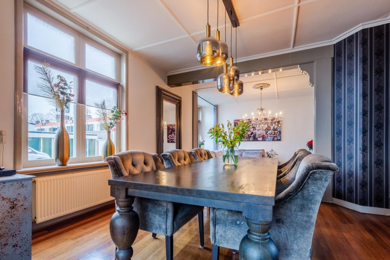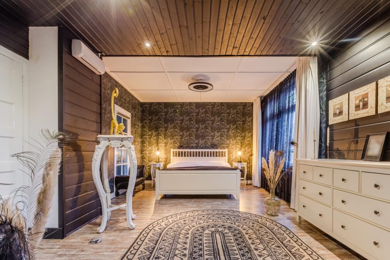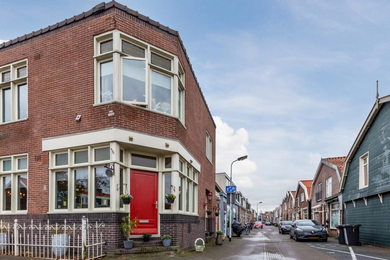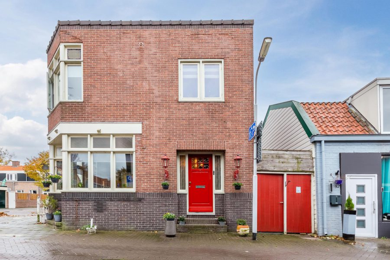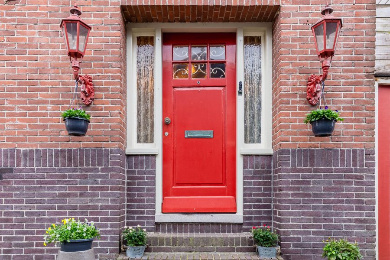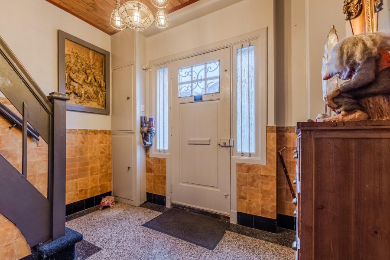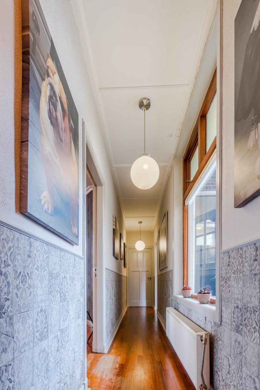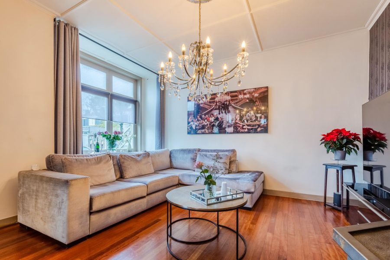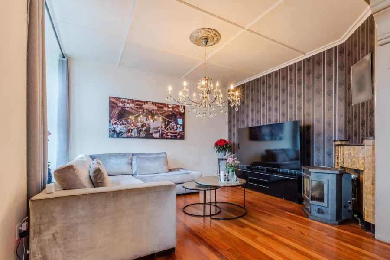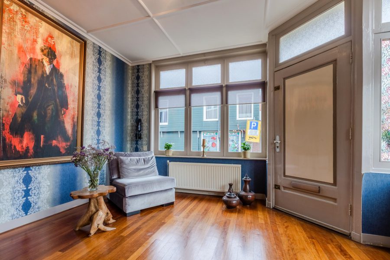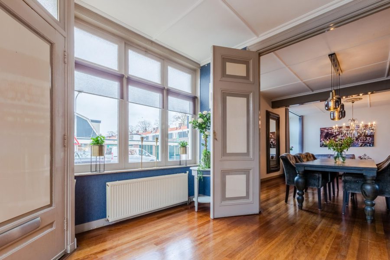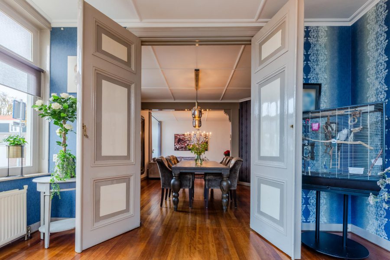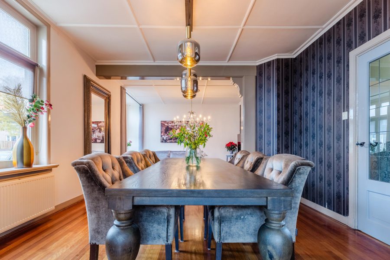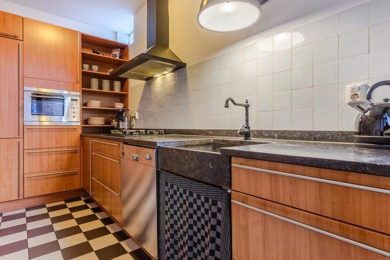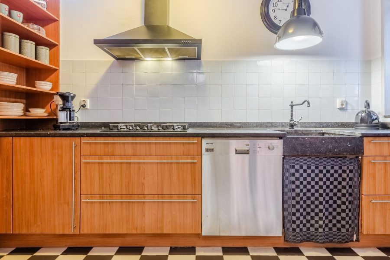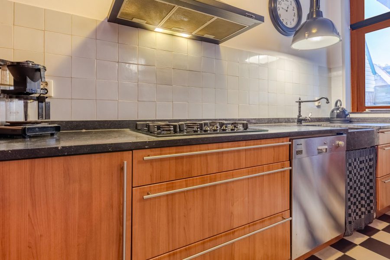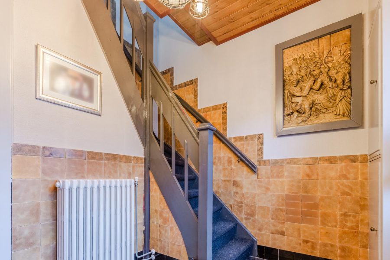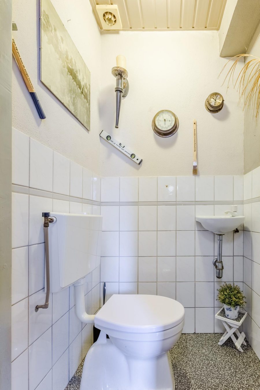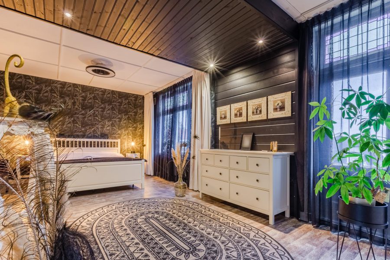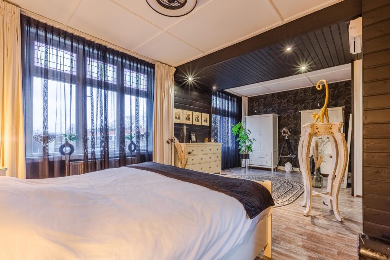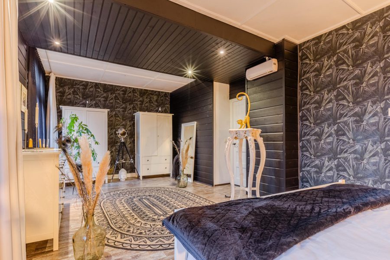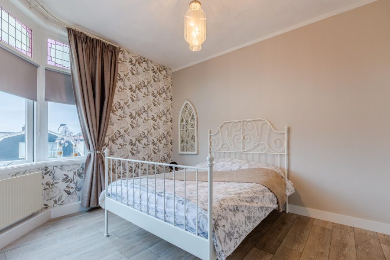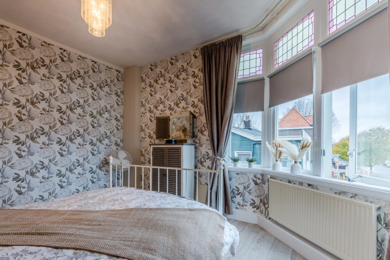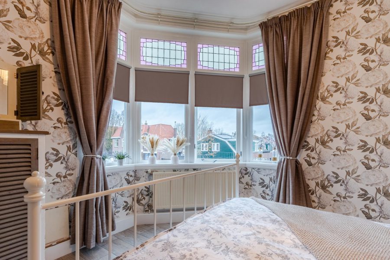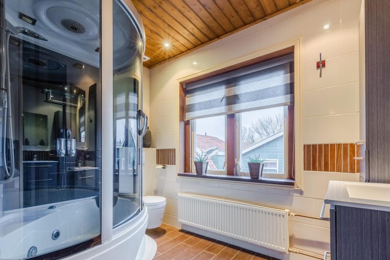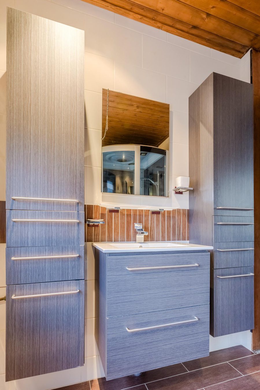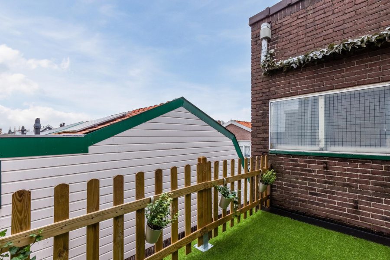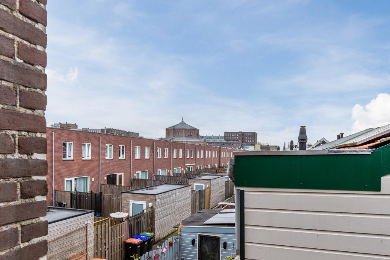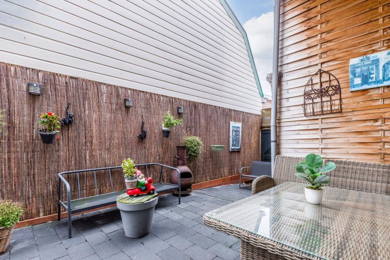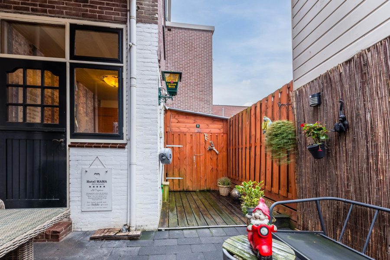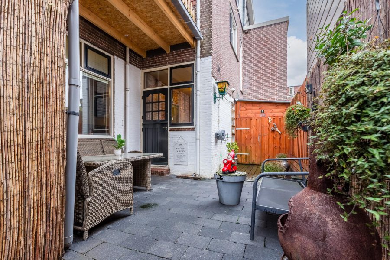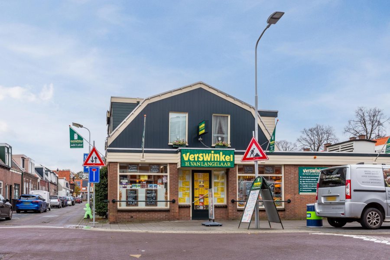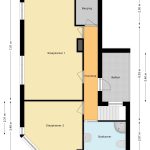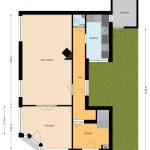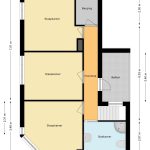- Woonoppervlakte 132 m2
- Perceeloppervlakte 190 m2
- Inhoud 533 m3
- Aantal verdiepingen 2
- Aantal slaapkamers 2
- Energielabel F
- Type woning Eengezinswoning, Hoekwoning
Een authentieke woning op een geweldige locatie! Dit bijzondere hoekhuis is afgewerkt met klassieke details. Het huis beschikt over een lichte woon- en zitkamer, fijne keuken, twee royale slaapkamers, keurig sanitair en een betegelde tuin met volop privacy. Je woont hier in een geliefde en kindvriendelijke buurt, vlakbij parken, sportvoorzieningen, winkels, scholen, openbaar vervoer en uitvalswegen. Hier wonen is werkelijk uniek! Is je interesse gewekt?
We nemen je mee:
• Woonoppervlakte: 132 m2
• Voorzien van authentieke details, de woning bevindt zich in een oude bakkerij
• Glas in lood ramen
• Ruime woonkamer met klassieke afwerking
• Gesloten keuken
• Twee ruime slaapkamers
• Mooie badkamer
• Fijn balkon
Indeling van de woning:
Begane grond:
Achter de voordeur bevindt zich de ruime entreehal met meterkast en trapopgang naar de eerste verdieping. Via de entree loop je zo een lange hal binnen. Deze hal biedt toegang tot de woonkamer, een toiletruimte met staand toilet en wastafel en de gesloten keuken.
De ruime woonkamer is voorzien van authentieke details, waaronder een houten vloer, hoge plafonds en een openhaard. Er zijn twee grote raampartijen, die voor een uitstekende lichtinval in de kamer zorgen. De woonkamer biedt via hoge deuren toegang tot de zitkamer. Deze kamer heeft ook een eigen voordeur. Dankzij de grote raampartijen komt hier veel natuurlijk licht binnen. De zitkamer is voorzien van kleurrijke wanden.
Aan de achterzijde van het huis bevindt zich de gesloten keuken. De keukenruimte is voorzien van een tegelvloer en heeft een openslaande deur naar de tuin. De keuken zelf, afkomstig uit 2002, staat in hoekopstelling en kenmerkt zich door de houtkleurige keukenkastjes en het donkere werkblad. Hier tref je de volgende apparatuur aan: vaatwasser, magnetron, gasfornuis, afzuigkap, koelkast en vriezer.
Eerste verdieping:
De gestoffeerde trap in de entreehal biedt toegang tot de overloop van de eerste verdieping. Via deze overloop bereik je twee slaapkamers, de badkamer, het balkon en een berging. Van de twee grote slaapkamers is er één aan de voorzijde gelegen en één aan de achterzijde. Beide kamers zijn netjes afgewerkt en voorzien van grote ramen met glas-in-lood. Er is hier de mogelijkheid voor het realiseren van een derde slaapkamer. De master bedroom aan de achterzijde heeft airconditioning en wordt verlicht met inbouwspots.
De ruime badkamer is in 2018 vernieuwd. De ruimte is keurig betegeld en heeft een houten plafond. In de badkamer tref je een hangend toilet, badmeubel met wastafel en een grote douchecabine aan. Er zijn inbouwspots aanwezig in de badkamer.
Vanaf de overloop bereik je een balkon. Dit balkon biedt de mogelijkheid om klein meubilair te plaatsen.
Tuin:
Het huis heeft een onderhoudsvriendelijke tuin. De tuin heeft een betegeld terras, dat deels overdekt is. Er is een fijne loungeplek te creëren, om optimaal van het zonnetje te genieten. Dit doe je in alle rust, want de tuin is uitstekend beschut door de schuttingen. Via de tuin heb je toegang tot een houten berging. Deze berging biedt ruimte om (tuin)spullen op te bergen en fietsen te stallen.
Parkeren:
Er is gratis parkeergelegenheid rond het huis.
Ken je de omgeving al?
Deze karakteristieke hoekwoning, gebouwd in 1929, bevindt zich in de Rosmolenstraat in Zaandam. Het huis ligt in de geliefde en kindvriendelijke Rosmolenbuurt. Aan de overkant zit een vers speciaalzaak waar je allerlei verse lekkernijen kan halen. Er zijn volop wandel-, fiets- en recreatiemogelijkheden beschikbaar, want je treft meerdere natuurgebieden aan in de omgeving. Zo woon je vlakbij verschillende parken. Ook sportvoorzieningen zijn vanaf de woning snel bereikbaar.
Lopend of met de fiets bereik je het bruisende stadscentrum. Hier vind je een mix van boetieks, speciaalzaken en bekende winkelketens. Daarnaast zijn er nog allerlei gezellige restaurants en cafés in het hart van Zaandam te vinden.
Dankzij de centrale ligging heb je veel voorzieningen binnen handbereik. Op loopafstand bevinden zich meerdere scholen, supermarkten en het Zaans Medisch Centrum. Met het NS-station op fietsafstand en bushaltes op loopafstand, heb je snel toegang tot het openbaar vervoer. Het huis heeft een uitstekende ligging ten opzichte van uitvalswegen. Je woont vlakbij de A7, A8 en A10. Hierdoor zijn steden zoals Amsterdam, Haarlem, Hoorn en Purmerend snel bereikbaar.
Goed om te weten:
• Fundering is niet hersteld, deze wordt gemonitord. Positief meetrapport aanwezig, zakking klein
• Onderhoudsvriendelijke tuin
• Veel lichtinval
• Centrale ligging
• Alle denkbare voorzieningen dichtbij
• Uitvalswegen snel bereikbaar
• Energielabel: F
• Volle eigendom
English version
An authentic house in a great location! This special corner house is finished with classic details. The house has a bright living and sitting room, fine kitchen, two spacious bedrooms, good plumbing and a tiled garden with plenty of privacy. You live here in a popular and child-friendly neighborhood, near parks, sports facilities, stores, schools, public transport and roads. Living here is truly unique! Is your interest piqued?
We take you along:
• Living space: 132 m2
• Equipped with authentic details in a formary bakery
• Stained glass windows
• Spacious living room with classic finish
• Closed kitchen
• Two spacious bedrooms
• Beautiful bathroom
• Fine balcony
Layout of the house:
Ground floor:
Behind the front door is the spacious entrance hall with meter cupboard and staircase to the first floor. Through the entrance you walk into a long hallway. This hall provides access to the living room, a toilet room with standing toilet and sink and the closed kitchen.
The spacious living room has authentic details, including a wooden floor, high ceilings and a fireplace. There are two large windows, which provide excellent light into the room. The living room provides access to the sitting room through high doors. This room also has its own front door. Thanks to the large windows, lots of natural light enters here. The sitting room has colorful walls.
At the back of the house is the closed kitchen. The kitchen area has a tiled floor and a door to the garden. The kitchen itself, from 2002, is in corner unit and is characterized by the wood-colored kitchen cabinets and dark countertop. Here you will find the following appliances: dishwasher, microwave, stove, hood, refrigerator and freezer.
First floor:
The upholstered staircase in the entrance hall provides access to the landing of the first floor. Through this landing you can reach two bedrooms, the bathroom, the balcony and a storage room. Of the two large bedrooms, one is located at the front and one at the back. Both rooms are nicely finished and feature large windows with stained glass. There is the possibility of creating a third bedroom hereThe master bedroom at the back has air conditioning and is lit with recessed spotlights.
The spacious bathroom was renovated in 2018. The room is nicely tiled and has a wooden ceiling. In the bathroom you will find a floating toilet, vanity unit with sink and a large shower cabin. There are recessed spotlights present.
From the landing you reach a balcony. This balcony offers the opportunity to place small furniture.
Garden:
The house has a low-maintenance garden. The garden has a tiled terrace, which is partly covered. It is possible to create a lounge area here, to fully enjoy the sunshine. You can do this in peace, because the garden is well sheltered by the fences. Through the garden you have access to a wooden shed. This shed offers space to store (garden) stuff and store bicycles.
Parking:
There is free parking space around the house.
Do you already know the area?
This characteristic corner house, built in 1929, is located in the Rosmolenstraat in Zaandam. The house is situated in the popular and child-friendly Rosmolenbuurt. Across the street is a fresh specialty store where you can get all kinds of fresh treats. There are plenty of walking, cycling and recreational opportunities available, because you will find several nature reserves in the area. You live near different parcs. Sports facilities are also quickly accessible from the house.
Walking or cycling you can reach the bustling city center. Here you will find a mix of boutiques, specialty stores and well-known chain stores. There are also many cozy restaurants and cafes in the heart of Zaandam.
Thanks to its central location, you have many amenities within easy reach. Within walking distance are several schools, supermarkets and the Zaans Medical Center. With the NS station within cycling distance and bus stops within walking distance, you have quick access to public transportation. The house has an excellent location in relation to arterial roads. You live near the A7, A8 and A10. This makes cities such as Amsterdam, Haarlem, Hoorn and Purmerend quickly accessible.
Good to know:
• Foundation has not been repaired, it is being monitored. Positive measurement report available, subsidence small
• Low maintenance garden
• Lots of light
• Central location
• All imaginable amenities nearby
• Highways quickly accessible
• Energy label: F
• Full ownership
Kenmerken
Overdracht
- Status
- Verkocht
- Koopprijs
- € 435.000,- k.k.
Bouwvorm
- Objecttype
- Woonhuis
- Soort
- Eengezinswoning
- Type
- Hoekwoning
- Bouwjaar
- 1929
- Bouwvorm
- Bestaande bouw
- Liggingen
- In woonwijk
Indeling
- Woonoppervlakte
- 132 m2
- Perceel oppervlakte
- 190 m2
- Inhoud
- 533 m3
- Aantal kamers
- 4
- Aantal slaapkamers
- 2
Energie
- Isolatievormen
- HR glas
- Soorten warm water
- CV ketel
- Soorten verwarming
- CV ketel
Buitenruimte
- Tuintypen
- Zijtuin
- Type
- Zijtuin
- Achterom
- Nee
- Kwaliteit
- Fraai aangelegd
Bergruimte
- Soort
- Aangebouwd steen
- Voorzieningen
- Voorzien van elektra
Parkeergelegenheid
- Soorten
- Geen garage
Dak
- Dak type
- Plat dak
- Dak materialen
- Bitumineuze Dakbedekking
Overig
- Permanente bewoning
- Ja
- Waardering
- Goed
- Waardering
- Goed
Voorzieningen
- Voorzieningen
- TV kabel, Natuurlijke ventilatie
Kaart
Streetview
In de buurt
Plattegrond
Neem contact met ons op over Rosmolenstraat 9, Zaandam
Kantoor: Makelaar Amsterdam
Contact gegevens
- Zeilstraat 67
- 1075 SE Amsterdam
- Tel. 020–7058998
- amsterdam@bertvanvulpen.nl
- Route: Google Maps
Andere kantoren: Krommenie, Zaandam, Amstelveen

