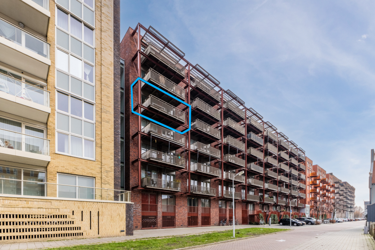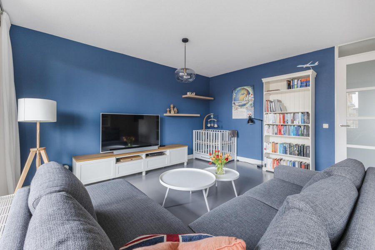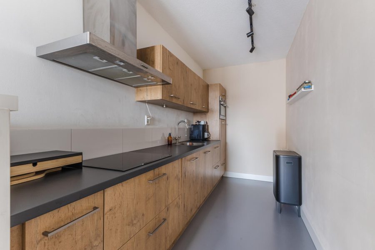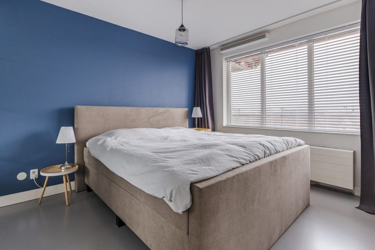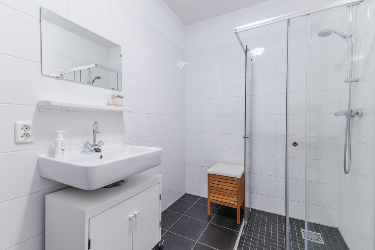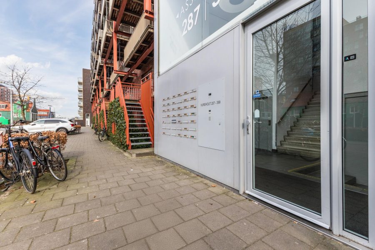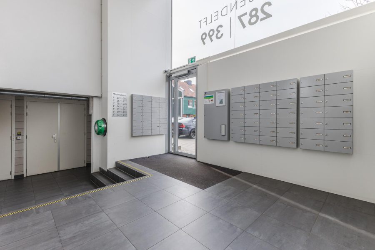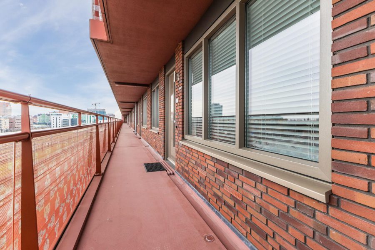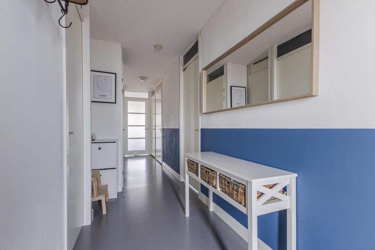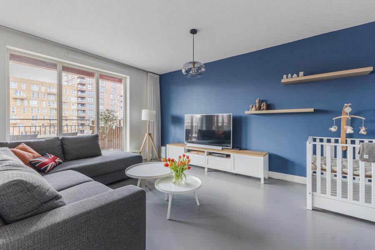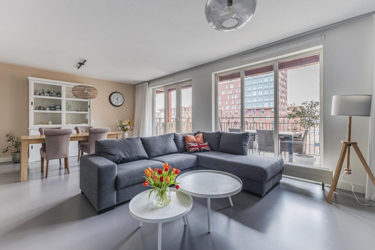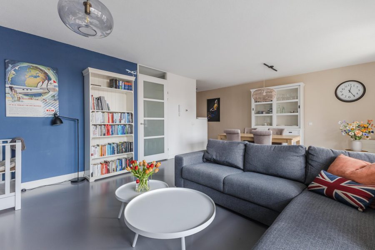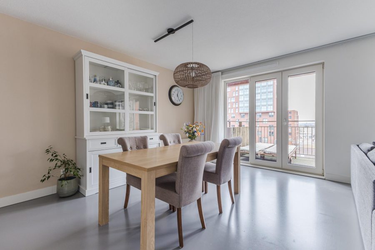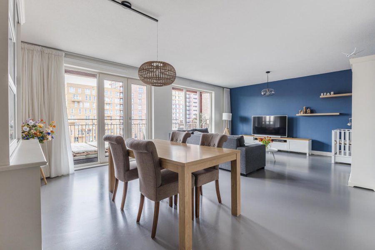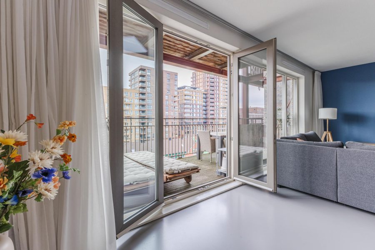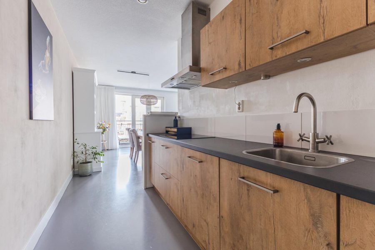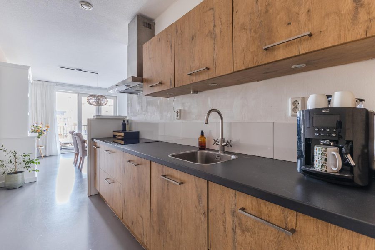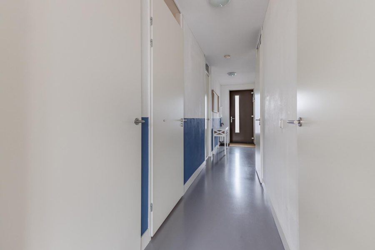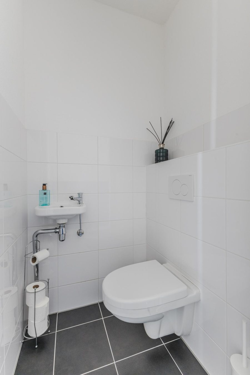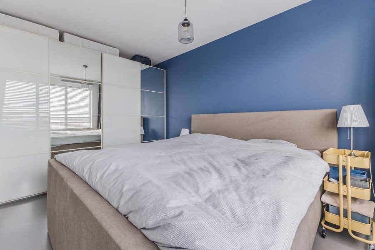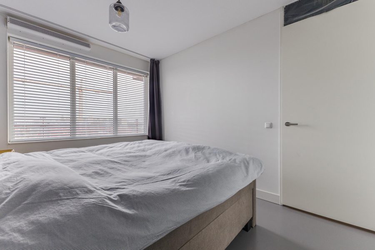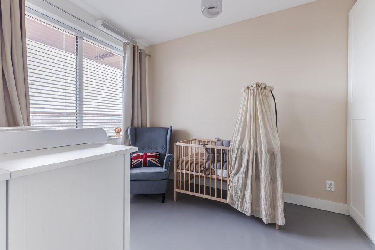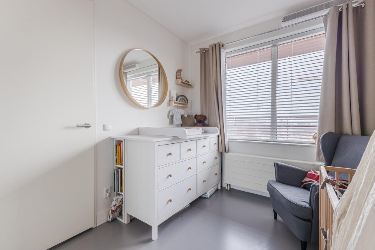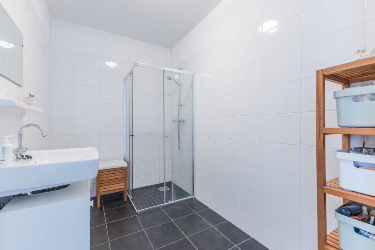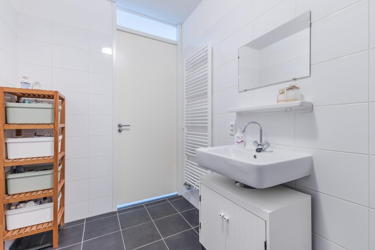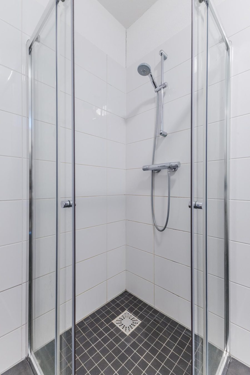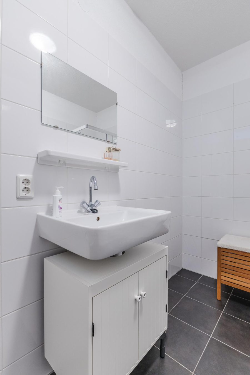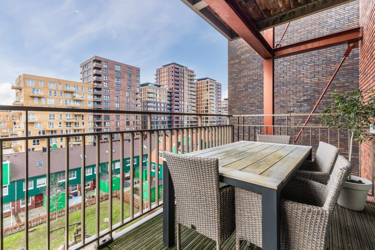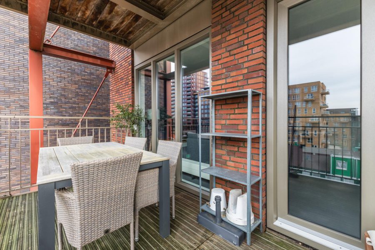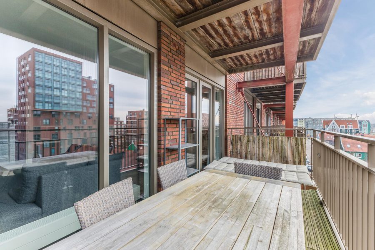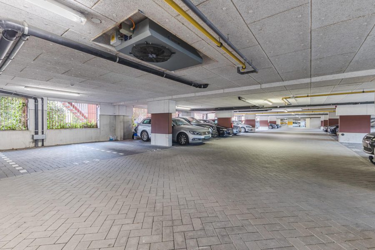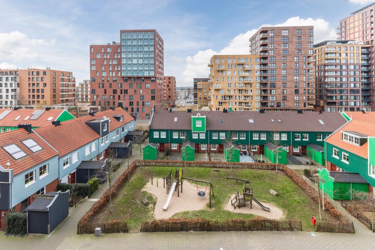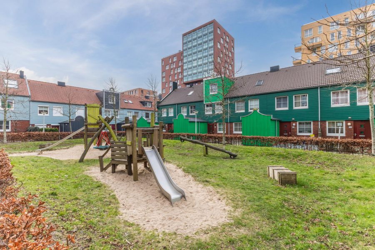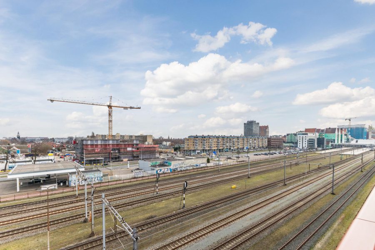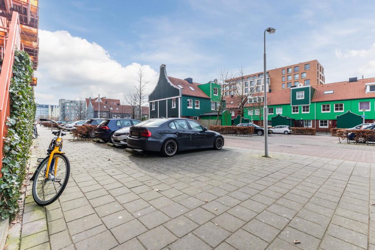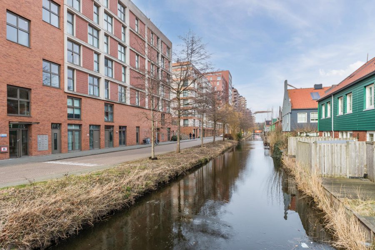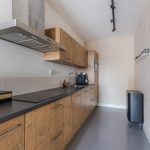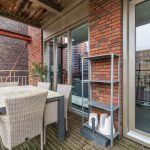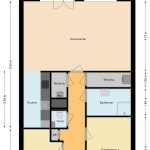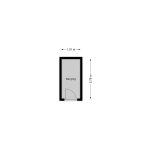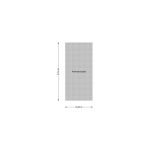- Woonoppervlakte 90 m2
- Inhoud 289 m3
- Aantal verdiepingen 1
- Aantal slaapkamers 2
- Energielabel A
Droom je van een instapklaar appartement nabij het centrum op EIGEN GROND en eigen parkeerplaats? Dit is je kans! Met een ruime en lichte woonkamer, twee keurig afgewerkte slaapkamers, goed sanitair en een zonnig balkon is dit appartement van alle gemakken voorzien. De ligging is ook ideaal, want je woont op korte afstand van het stadscentrum en alle denkbare voorzieningen. Is je interesse gewekt?
We nemen je mee:
• Woonoppervlakte: 90 m2
• Rustige ligging aan het einde van de galerij
• Fraai uitzicht met doorkijk
• Woonkamer met veel lichtinval
• Twee grote slaapkamers
• Moderne keuken
• Ruime badkamer
• Goed onderhouden
Indeling van het appartement:
Begane grond:
Afgesloten entree. Gemeenschappelijke hal met trappenhuis en lift. Vanaf de begane grond heb je toegang tot een berging en de parkeergarage.
Appartement:
De lift op de begane grond biedt toegang tot de vijfde verdieping van het complex, waar het appartement zich bevindt. Achter de voordeur vind je de ruime entreehal. Middels deze entreehal bereik je twee slaapkamers, de meterkast, een netjes afgewerkte toiletruimte met zwevend toilet en fonteintje, de badkamer, bergingen en de woonkamer.
De royale woonkamer is uitgerust met een fraaie gietvloer. De wanden zijn netjes afgewerkt in verschillende kleuren. Dankzij de twee grote raampartijen komt er veel natuurlijk licht binnen in de woonruimte. Eén van deze raampartijen heeft openslaande deuren naar het zeer ruime balkon. Hier geniet je van middagzon en mooi uitzicht. De halfopen keuken heeft een modern design met houtkleurige keukenkastjes en een donker werkblad. Je beschikt hier over een vaatwasser, oven (2021), kookplaat (2022), afzuigkap en koelkast.
Het appartement heeft twee grote slaapkamers. De kamers beschikken over een mooie gietvloer en strak afgewerkte wanden en plafonds. Elke kamer is voorzien van een grote raampartij. Hierdoor genieten de kamers van veel daglicht. De ruime badkamer is uitgerust met zwarte vloertegels en witte wandtegels. Hier tref je een badmeubel met wastafel en inloopdouche aan.
In het appartement beschik je over twee bergingen. Deze zijn voorzien van de wasmachine- en drogeraansluitingen en bieden bergruimte.
Parkeren:
Ruime parkeerplaats in garage en in de omgeving door middel van betaald parkeren.
Ken je de omgeving al?
Dit prachtige en royale 3-kamerappartement is gebouwd in 2016 en gelegen nabij het centrum. Het appartement heeft een rustige ligging in een geliefde en kindvriendelijke wijk. Nabij het complex bevindt zich een speeltuin voor kinderen. Er zijn meerdere parken in de directe omgeving gelegen, waaronder het Darwinpark, Burgemeester In ’t Veldpark en het Vijfhoekpark. Ook sportvoorzieningen zijn snel te bereiken vanaf het appartement.
Je woont op loopafstand van het levendige stadscentrum. De binnenstad voorziet jou van winkels voor je dagelijkse boodschappen, speciaalzaken, boetieks, grote winkelketens en leuke eet- en drinkgelegenheden.
De kinderopvang, basisschool en middelbare school zijn op korte fietsafstand gelegen. Zowel het NS-station als de bushalte zijn lopend bereikbaar. Met het openbaar vervoer sta je binnen een halfuur in het centrum van Amsterdam. Het appartement heeft ook een gunstige ligging ten opzichte van uitvalswegen. Je woont vlakbij de A7, A8 en A10.
Goed om te weten:
• Instapklaar 3-kamerappartement
• Ruim en zonnig balkon
• Voorzien van kunststof kozijnen
• Berging en eigen parkeerplaats in garage
• Gelegen in een leuke buurt
• Dichtbij het stadscentrum
• Nabij alle denkbare voorzieningen
• Uitvalswegen snel bereikbaar
• Energielabel: A
• Volle eigendom
English version
Dreaming of a move-in ready apartment near the town centre on FREEHOLD land with your own parking space? This is your chance! With a spacious and bright living room, two well-finished bedrooms, good sanitary facilities, and a sunny balcony, this apartment is equipped with all comforts. The location is also ideal, as you live within walking distance of the town centre and all conceivable amenities. Intrigued?
Let us take you through it:
• Living area: 90 m²
• Quietly situated at the end of the gallery
• Beautiful views with an open outlook
• Living room with plenty of natural light
• Two large bedrooms
• Modern kitchen
• Spacious bathroom
• Well-maintained
Apartment Layout:
Ground floor:
Closed entrance and common hall with stairwell a lift. From the ground floor, you have access to a storage room and the parking garage.
Apartment:
The lift on the ground floor provides access to the fifth floor of the building, where the apartment is located. Behind the front door, you find the spacious entrance hall. From this hall, you reach the two bedrooms, the meter cupboard, a neatly finished lavatory with a floating toilet and washbasin, the bathroom, storage rooms, and the living room.
The spacious living room features a beautiful poured floor. The walls are neatly finished in various colours. Thanks to the two large windows, a lot of natural light enters the living space. One of these windows has French doors leading to the very spacious balcony, where you can enjoy the afternoon sun and a beautiful view. The semi-open kitchen has a modern design with wood-coloured kitchen cabinets and a dark countertop. It comes equipped with a dishwasher, oven (2021), cooktop (2022), extractor hood, and refrigerator.
The apartment has two large bedrooms. The rooms feature a beautiful poured floor and neatly finished walls and ceilings. Each room is equipped with a large window, ensuring the rooms receive plenty of daylight. The spacious bathroom is equipped with black floor tiles and white wall tiles. It features a vanity with a sink and walk-in shower.
The apartment has two storage rooms. These are equipped with connections for a washing machine and dryer and offer extra storage space.
Parking:
Generous parking space in the garage, as well as additional paid parking in the surrounding area.
Are you familiar with the area?
This stunning and spacious 3-room apartment was built in 2016 and is located near the town centre. The apartment enjoys a quiet position in a popular and child-friendly neighbourhood. Near the complex, there is a playground for children. Several parks are located in the immediate vicinity, including Darwinpark, Burgemeester In 't Veldpark, and Vijfhoekpark. Sports facilities are also easily accessible from the apartment.
You live within walking distance of the vibrant town centre. The town center offers shops for daily groceries, specialty stores, boutiques, large retail chains, and delightful dining and drinking venues.
Childcare, primary schools, and secondary schools are just a short bike ride away. Both the train station and bus stop are within walking distance. By public transport, you’ll be in the centre of Amsterdam in under 30 minutes. The apartment is also conveniently located with respect to main roads. You live close to the A7, A8, and A10 motorways.
Good to know:
• Move-in ready 3-room apartment
• Spacious and sunny balcony
• Equipped with plastic window frames
• Storage and own parking space in the garage
• Located in a nice neighbourhood
• Close to the town centre
• Near all imaginable amenities
• Quick access to main roads
• Energy rating: A
• Full ownership
Kenmerken
Overdracht
- Status
- Verkocht
- Koopprijs
- € 425.000,- k.k.
Bouwvorm
- Objecttype
- Appartement
- Bouwjaar
- 2016
- Bouwvorm
- Bestaande bouw
- Liggingen
- In centrum, In woonwijk
Indeling
- Woonoppervlakte
- 90 m2
- Inhoud
- 289 m3
- Aantal kamers
- 3
- Aantal slaapkamers
- 2
Energie
- Isolatievormen
- Volledig geïsoleerd, HR glas
- Soorten warm water
- CV ketel
- Soorten verwarming
- CV ketel
Buitenruimte
- Tuintypen
- Zonneterras
- Type
- Zonneterras
- Achterom
- Nee
- Kwaliteit
- Normaal
Bergruimte
- Soort
- Box
- Voorzieningen
- Voorzien van elektra
Parkeergelegenheid
- Soorten
- Parkeerkelder, Parkeerplaats
Dak
- Dak type
- Plat dak
- Dak materialen
- Bitumineuze Dakbedekking
Overig
- Permanente bewoning
- Ja
- Waardering
- Goed tot uitstekend
- Waardering
- Goed tot uitstekend
Voorzieningen
- Voorzieningen
- Mechanische ventilatie
Kaart
Streetview
In de buurt
Plattegrond
Neem contact met ons op over Vurehout 367, Zaandam
Kantoor: Makelaar Amsterdam
Contact gegevens
- Zeilstraat 67
- 1075 SE Amsterdam
- Tel. 020–7058998
- amsterdam@bertvanvulpen.nl
- Route: Google Maps
Andere kantoren: Krommenie, Zaandam, Amstelveen

