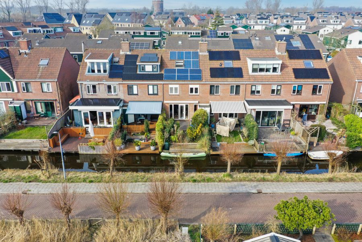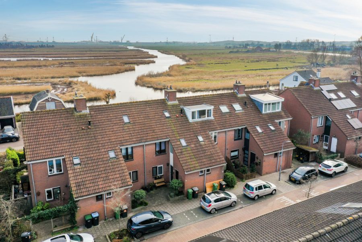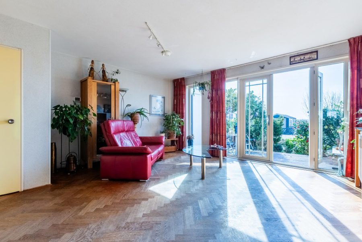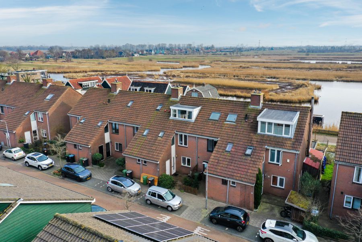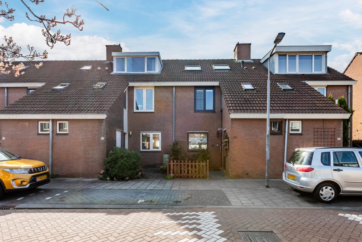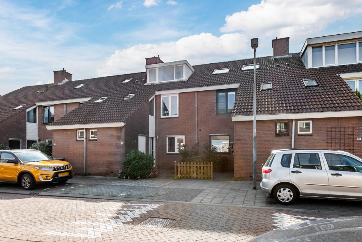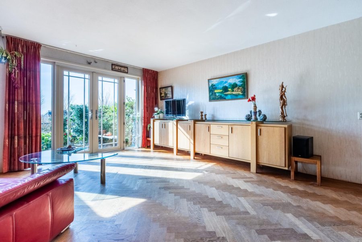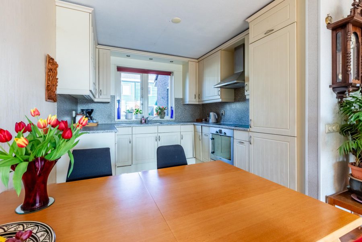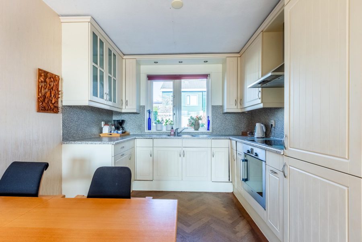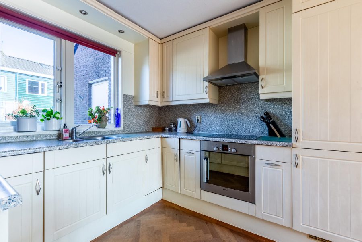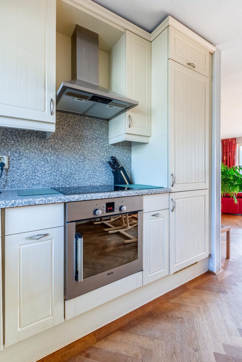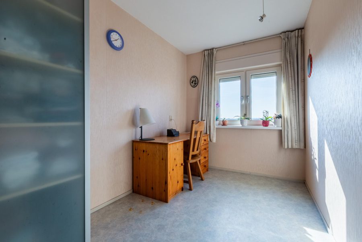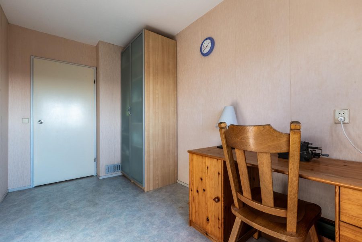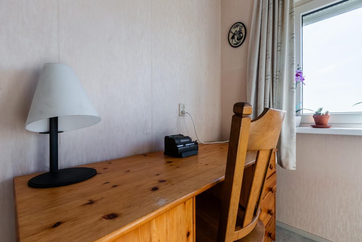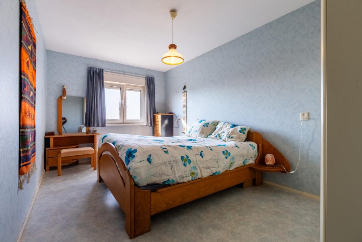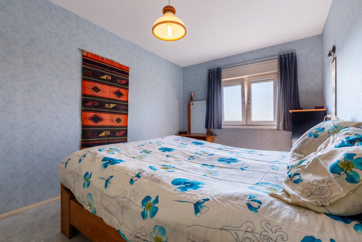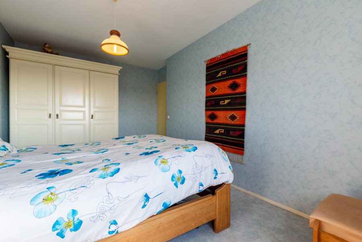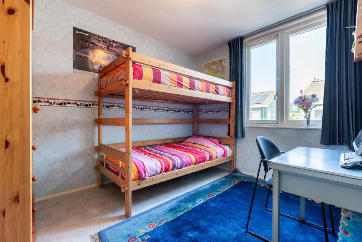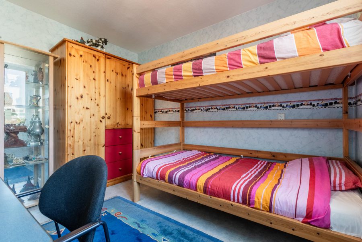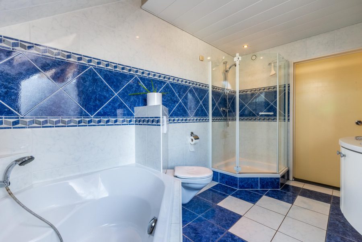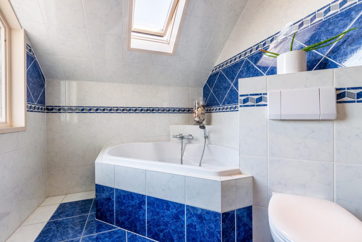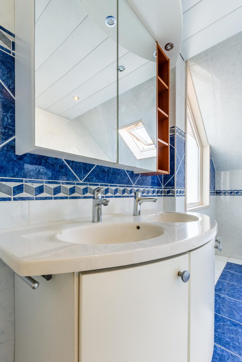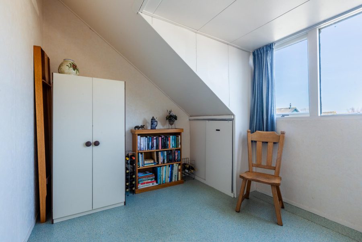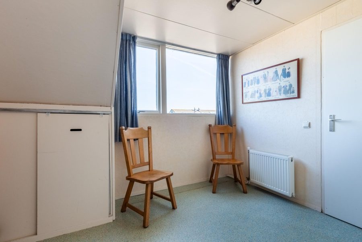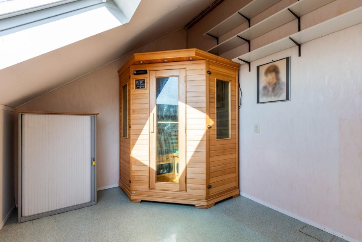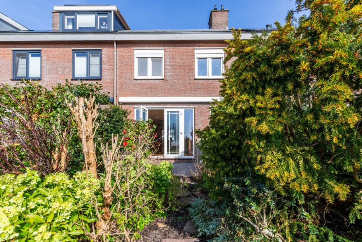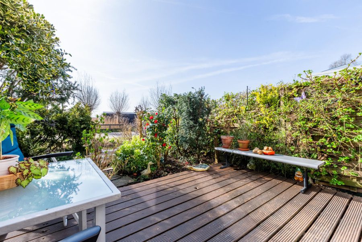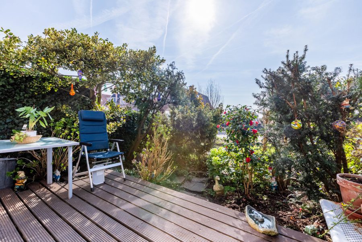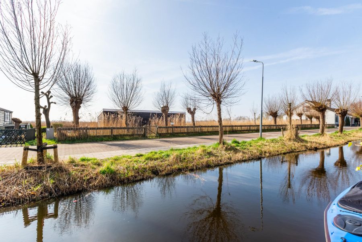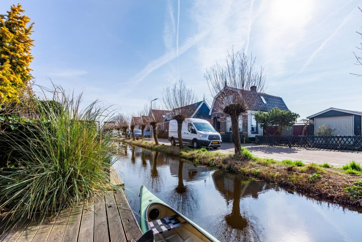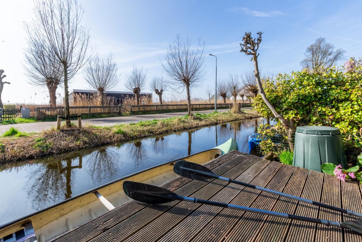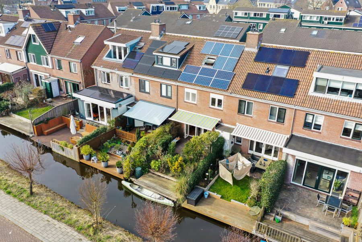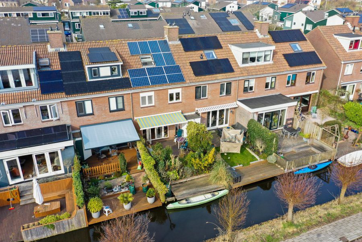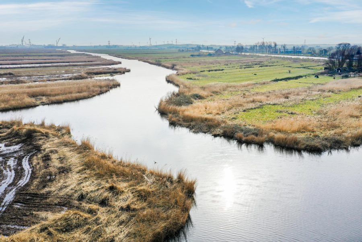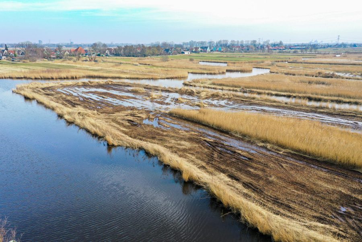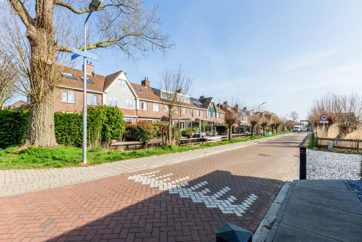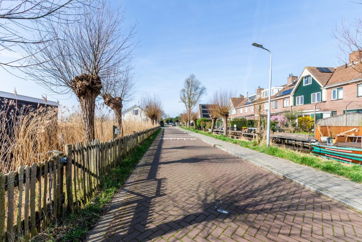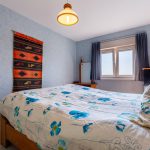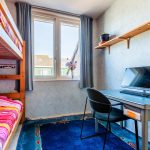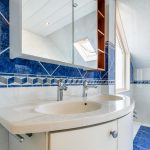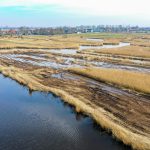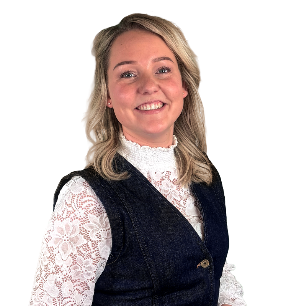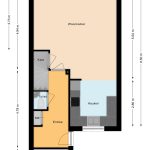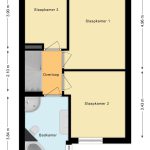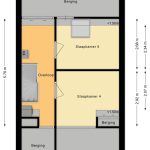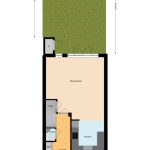- Woonoppervlakte 120 m2
- Perceeloppervlakte 110 m2
- Inhoud 427 m3
- Aantal verdiepingen 3
- Aantal slaapkamers 5
- Energielabel B
- Type woning Eengezinswoning, Tussenwoning
Landelijk gelegen, ruime eengezinswoning (1984) met tuin aan open vaarwater. De woning is goed onderhouden en biedt de bewoners veel privacy. Naast de lichte woonkamer met open keuken beschikt het huis over maar liefst 5 slaapkamers. Een echt fijn familiehuis waar iedereen de ruimte heeft en zich meteen thuis zal voelen. Is je interesse gewekt, wacht dan niet te lang om deze mooie woning te gaan bezichtigen.
We nemen je mee:
• Woonoppervlak: 120,1 m2
• Lichte, tuingerichte woonkamer met open keuken
• Openslaande deuren naar de tuin
• Keuken met diverse inbouwapparatuur
• 5 royale slaapkamers verdeeld over 2 verdiepingen
• Ruime badkamer met o.a. een hoekligbad
• Dakkapel aan de voorzijde
• Luchtverwarming en verwarming via cv-installatie
• Voortuin met (fietsen)berging
• Achtertuin gelegen aan open vaarwater met prachtig vrij uitzicht
• Parkeerplaats voor de woning
• Gelegen in rustige, kindvriendelijke buurt
Loop je met ons mee?
Via de deels groene, deels betegelde voortuin bereiken we de voordeur van de woning. Entree met garderobe en meterkast, staand toilet met fonteintje, trapopgang naar de eerste verdieping en toegang tot de woonkamer met open keuken. De lichte tuingerichte woonkamer heeft aan de achterzijde een brede, hoge raampartij met openslaande deuren naar de tuin. Aan de voorzijde is de U-vormige keuken gesitueerd. De keuken heeft witte fronten en is voorzien van diverse inbouwapparatuur. Je kookt hier elektrisch. De koel/vriescombinatie is in 2020 vervangen. Op de vloer van de kamer ligt parket in visgraatverband. In de gang liggen tegels op de vloer. De muren en plafonds zijn strak afgewerkt. In de kamer bevindt zich een trapkast.
Eerste verdieping:
Via de gestoffeerde trap bereiken we de overloop van deze verdieping. Hier treffen we drie slaapkamers en de ruime badkamer aan. Twee slaapkamers liggen aan de achterzijde en de derde slaapkamer ligt aan de voorzijde, naast de badkamer. Alle kamers zijn netjes afgewerkt en hebben een mooie lichtinval. De ruime badkamer is voorzien van een badmeubel met dubbele wastafel en spiegelkasten, een hoekligbad en een hoekdouchecabine.
Tweede verdieping:
Via de open trap is deze verdieping bereikbaar. Hier zijn de twee overige slaapkamers te vinden en veel afgesloten bergruimte. De slaapkamer aan de voorzijde heeft een dakkapel. Op de overloop vind je de aansluiting voor de wasmachine, de cv-installatie en technische installatie.
Tuin:
De woning heeft een voortuin en een achtertuin gelegen aan open vaarwater. Hier vaar je met een kano zo het water op en mocht het vriezen kun je hier zo het ijs opstappen. De tuin heeft een houten vlonder aan het water met vrij uitzicht over een landelijke omgeving. Je kunt hier een heerlijke loungeplek realiseren. Aan de woning vast bevindt zich een zonnescherm, zodat je ook altijd een plekje in de schaduw kunt vinden.
Berging:
De (fietsen)berging met elektra bevindt zich in de voortuin.
Parkeren:
Er is parkeergelegenheid voor en rond de woning.
Ken je de omgeving al?
Deze ruime eengezinswoning is gelegen aan een rustige straat in de kindvriendelijke wijk Westzaan Noord. Het huis bevindt zich vrijwel aan de rand van een uitgestrekt weidegebied. Je woont hier op loopafstand van het centrum en tevens op loopafstand van de supermarkt. Kinderopvang en scholen zijn lopend of per fiets goed bereikbaar. Diverse sportfaciliteiten zijn eveneens lopend of per fiets te bereiken.
De bushalte staat op enkele minuten lopen en met de fiets kun je in ongeveer een kwartier meerdere NS-stations bereiken. Met de auto rijd je in enkele minuten naar de snelweg A8 richting Zaandam en Amsterdam met aansluitend de ring A10 en de A7 richting Purmerend en Hoorn.
Goed om te weten:
• Goed onderhouden, ruime eengezinswoning met voortuin en achtertuin gelegen aan open vaarwater
• 5 fijne slaapkamers
• Goed geïsoleerd en 12 zonnepanelen
• Energielabel: B
• Lijst ‘ter overname’ in te zien bij de makelaar
• Centraal en landelijk gelegen met alle voorzieningen op loop- of korte fietsafstand
• Goed openbaar vervoer (bus en trein)
• Uitvalswegen goed te bereiken
• Volle eigendom
English version
Rural, spacious single-family house (1984) with garden on open water. The house is well maintained and offers its residents a lot of privacy. Besides the bright living room with open kitchen, the house has no fewer than 5 bedrooms. A really nice family house where everyone has space and will immediately feel at home. If your interest has been piqued, don't wait too long to go and view this beautiful home.
We take you with us:
• Living space: 120,1 m2
• Bright, garden-focused living room with open kitchen
• Opening doors to the garden
• Kitchen with various built-in appliances
• 5 spacious bedrooms on 2 floors
• Spacious bathroom with a corner bath, among others
• Dormer window at the front
• Air heating and heating via central heating installation
• Front garden with (bicycle) storage
• Backyard located on open water with stunning unobstructed views
• Parking space in front of the house
• Located in quiet, child-friendly neighbourhood
Let's show you around!
Through the partly green, partly tiled front garden we reach the front door of the house. Entrance with wardrobe and meter closet, standing toilet with hand basin, staircase to the first floor and access to the living room with open kitchen. The bright garden-oriented living room has a wide, high window at the rear with French doors to the garden. The U-shaped kitchen is located at the front. The kitchen has white fronts and is equipped with various built-in appliances. You cook electric here. The fridge/freezer was replaced in 2020. On the floor of the room is parquet in herringbone bond. In the hallway, there are tiles on the floor. The walls and ceilings are sleek. There is a stairs closet in the room.
First floor:
Via the upholstered stairs we reach the landing of this floor. Here we find three bedrooms and the spacious bathroom. Two bedrooms are at the rear and the third bedroom is at the front, next to the bathroom. All rooms are nicely finished and have a nice light. The spacious bathroom is fitted with a vanity unit with double sinks and mirrored cabinets, a corner bathtub and a corner shower cabin.
Second floor:
This floor can be accessed via the open staircase. Here you will find the two remaining bedrooms and plenty of enclosed storage space. The front bedroom has a dormer window. On the landing you will find the connection for the washing machine, the central heating system and technical installation.
Garden:
The house has a front garden and a back garden located on open waterways. Here you can take a canoe out onto the water and if it freezes, you can step onto the ice right away. The garden has a wooden deck on the water with unobstructed views over the countryside. You can create a lovely lounge area here. Attached to the house is an awning, so you can always find a spot in the shade.
Storage:
The (bicycle) storage with electricity is located in the front garden.
Parking:
There is parking in front of and around the house.
Do you already know the area?
This spacious family home is located on a quiet street in the child-friendly neighbourhood of Westzaan Noord. The house is practically on the edge of a vast meadow area. You live here within walking distance of the city centre and also within walking distance of the supermarket. Childcare and schools are within walking or cycling distance. Various sports facilities are also within walking or cycling distance.
The bus stop is a few minutes' walk away and by bike you can reach several train stations in about 15 minutes. By car, you can reach the A8 motorway towards Zaandam and Amsterdam in a few minutes, followed by the A10 ring road and the A7 towards Purmerend and Hoorn.
Good to know:
• Well maintained, spacious family home with front garden and back garden located on open water
• 5 fine bedrooms
• Well insulated and 12 solar panels
• Energy label: ?
• List “to take over” available at the broker
• Central and rural location with all amenities within walking or short cycling distance
• Good public transport (bus and train)
• Good access to main roads
• Full ownership
Kenmerken
Overdracht
- Status
- Verkocht
- Koopprijs
- € 475.000,- k.k.
Bouwvorm
- Objecttype
- Woonhuis
- Soort
- Eengezinswoning
- Type
- Tussenwoning
- Bouwjaar
- 1985
- Bouwvorm
- Bestaande bouw
- Liggingen
- Aan water, In woonwijk, Vrij uitzicht, Aan vaarwater, Landelijk gelegen
Indeling
- Woonoppervlakte
- 120 m2
- Perceel oppervlakte
- 110 m2
- Inhoud
- 427 m3
- Aantal kamers
- 6
- Aantal slaapkamers
- 5
Energie
- Isolatievormen
- Dakisolatie, Muurisolatie, Vloerisolatie, HR glas
- Soorten warm water
- CV ketel
- Soorten verwarming
- CV ketel, Hete lucht verwarming
Buitenruimte
- Tuintypen
- Achtertuin, Voortuin
- Type
- Achtertuin
- Achterom
- Nee
- Kwaliteit
- Normaal
Bergruimte
- Soort
- Aangebouwd steen
- Voorzieningen
- Voorzien van elektra
Parkeergelegenheid
- Soorten
- Geen garage
Dak
- Dak type
- Zadeldak
- Dak materialen
- Pannen
Overig
- Permanente bewoning
- Ja
- Waardering
- Goed
- Waardering
- Goed
Voorzieningen
- Voorzieningen
- Mechanische ventilatie, Buitenzonwering, Dakraam, Sauna, Zonnepanelen
Kaart
Streetview
In de buurt
Plattegrond
Neem contact met ons op over De Palmboomstraat 22, Westzaan
Kantoor: Makelaar Amsterdam
Contact gegevens
- Zeilstraat 67
- 1075 SE Amsterdam
- Tel. 020–7058998
- amsterdam@bertvanvulpen.nl
- Route: Google Maps
Andere kantoren: Krommenie, Zaandam, Amstelveen

