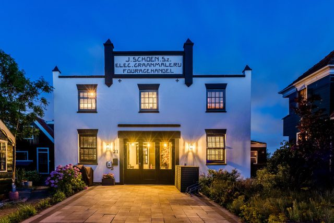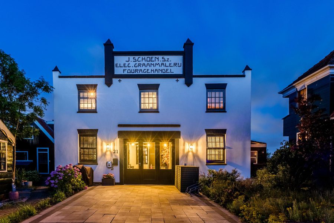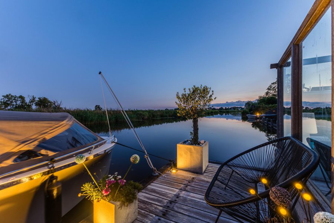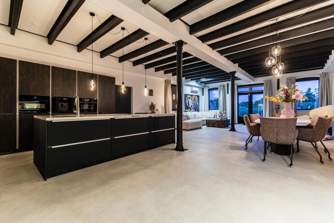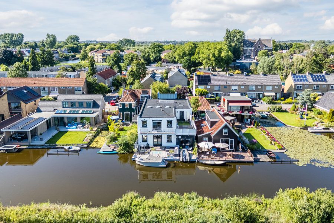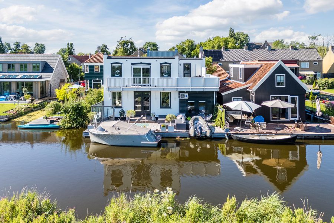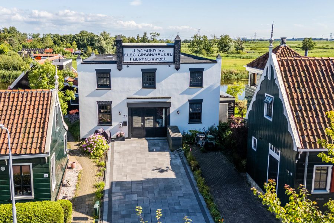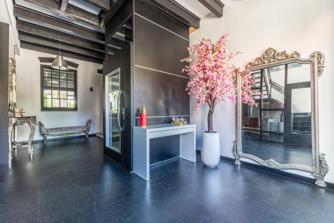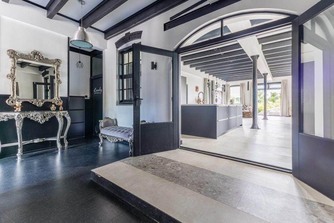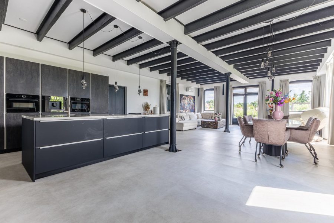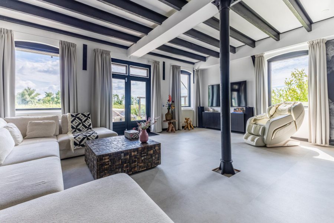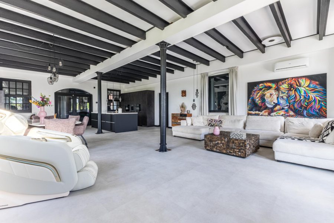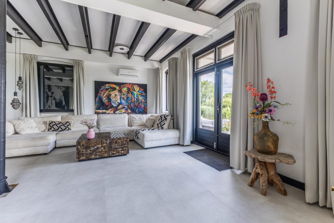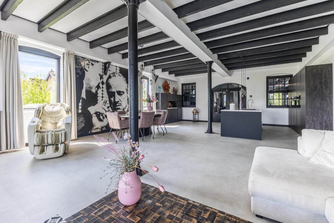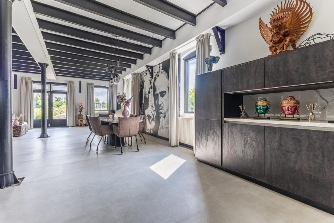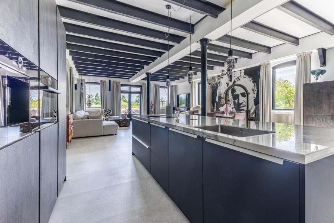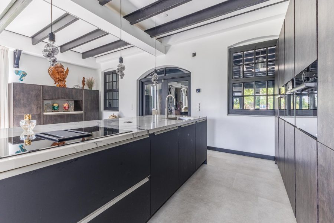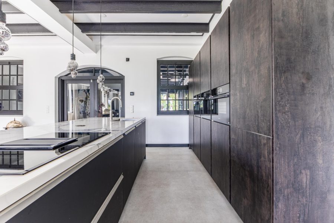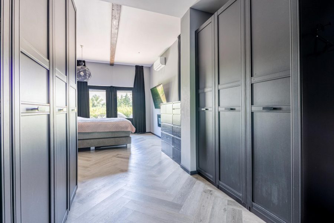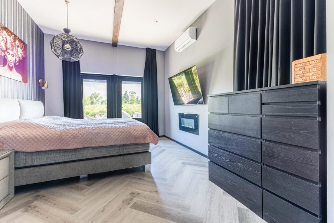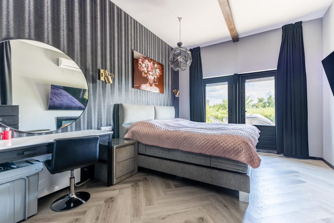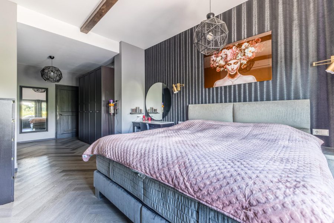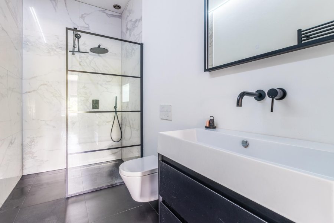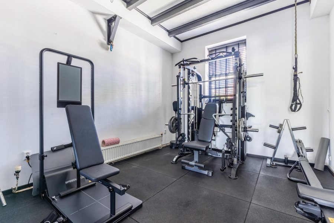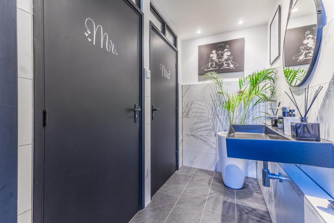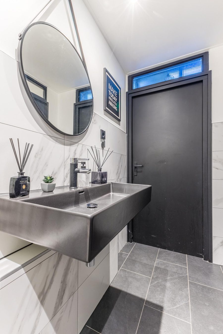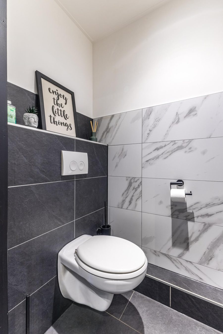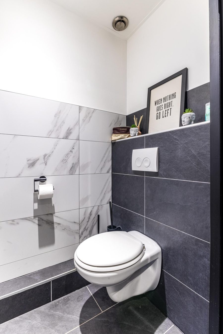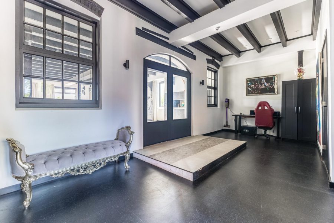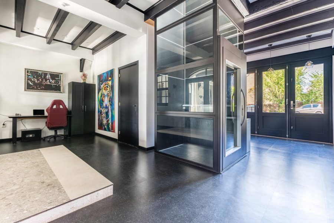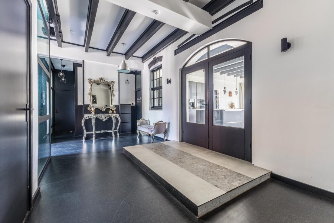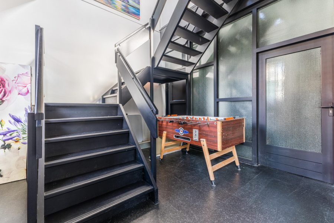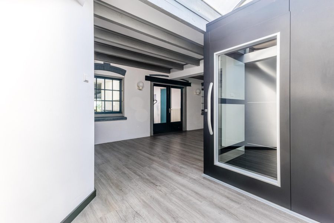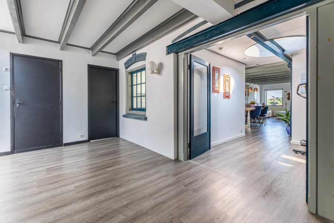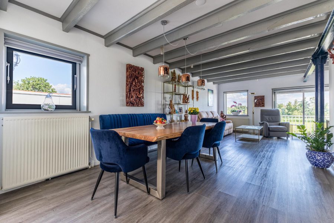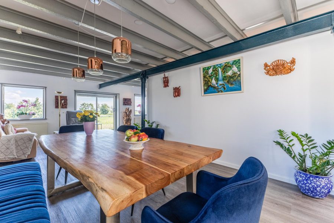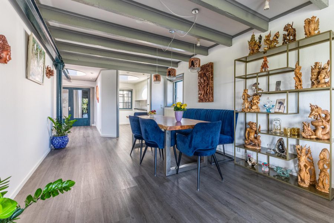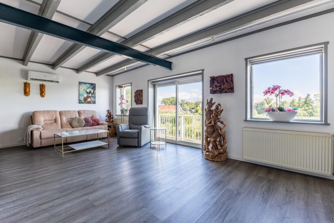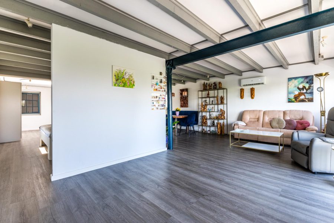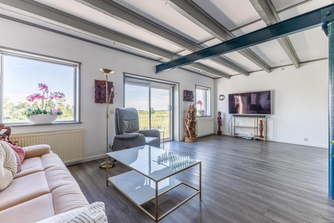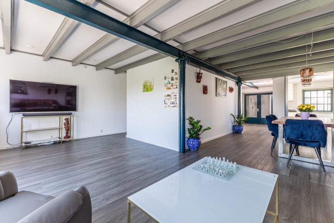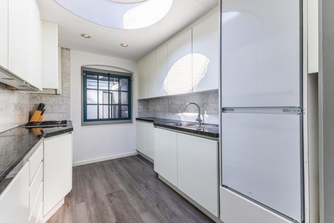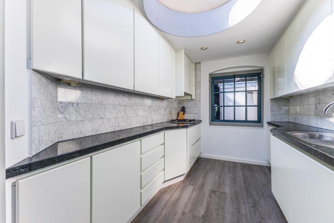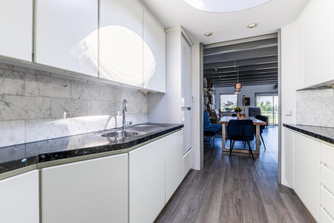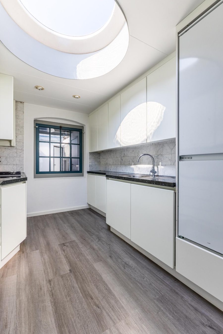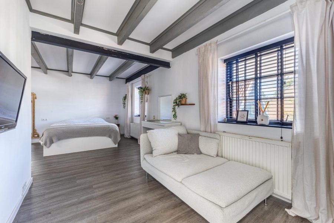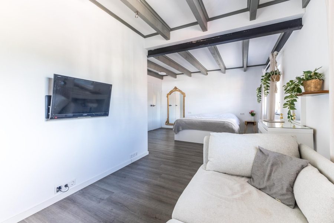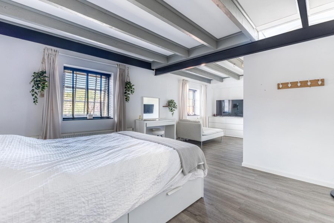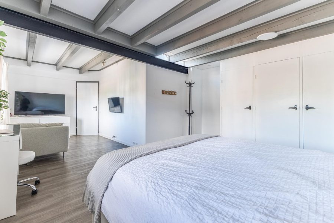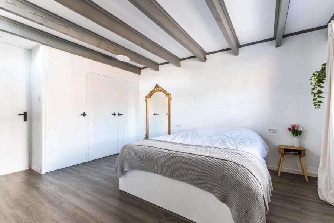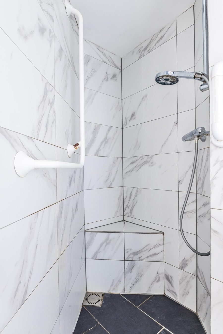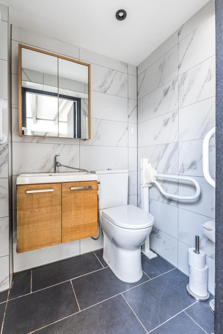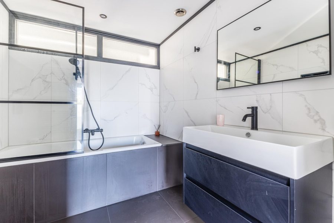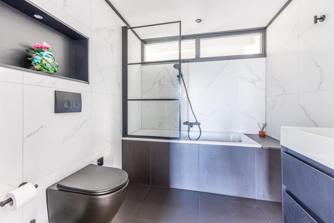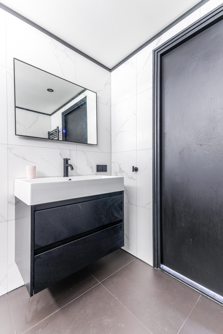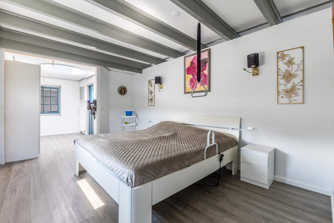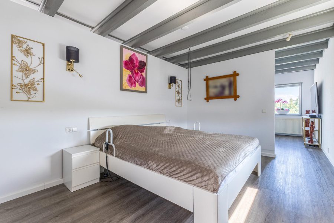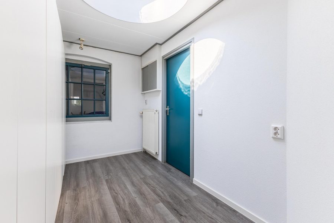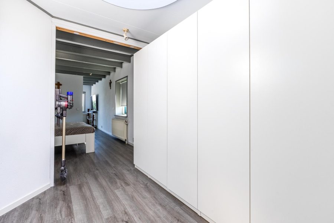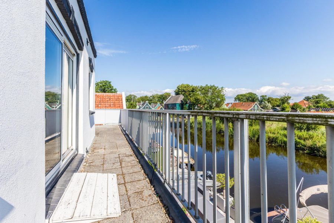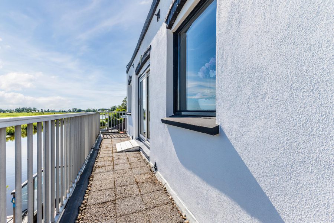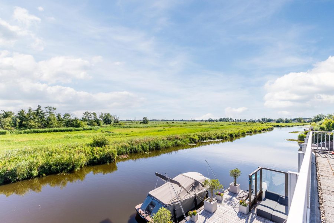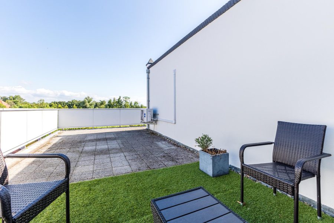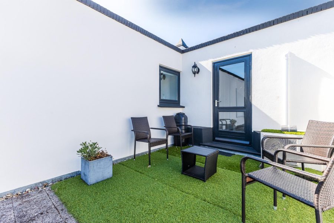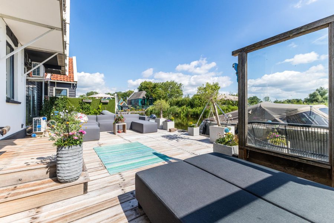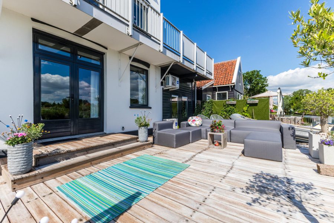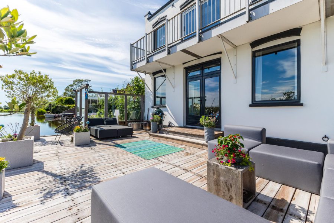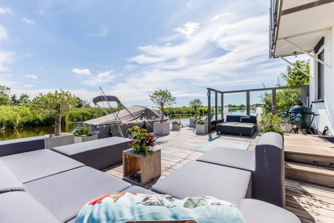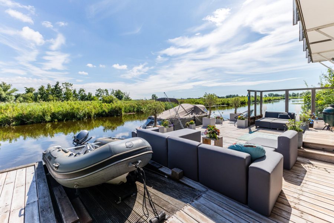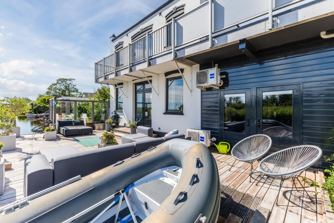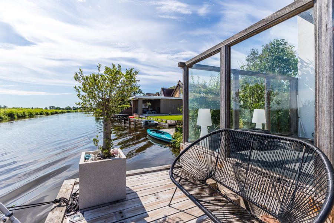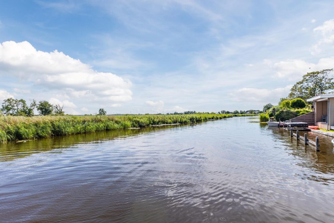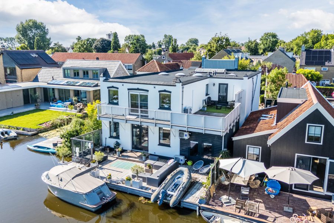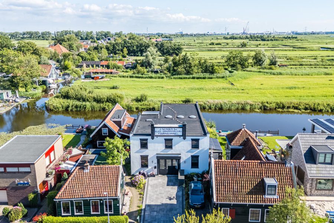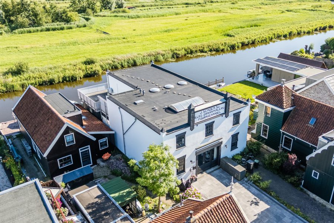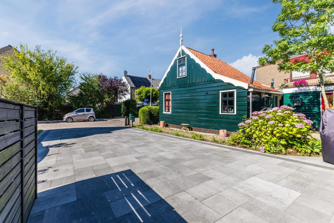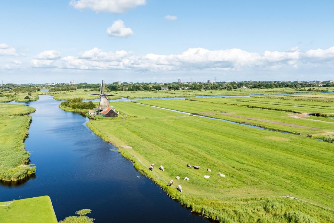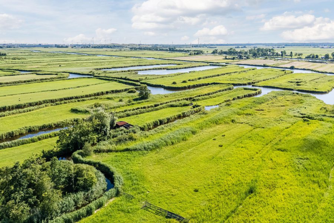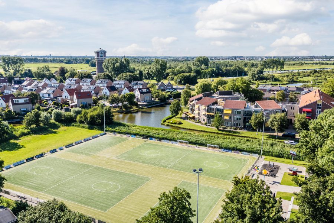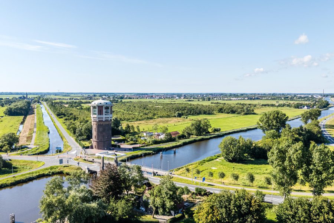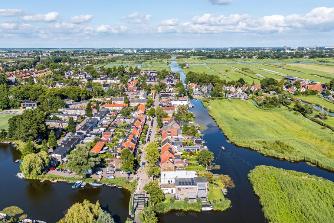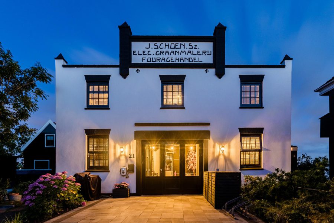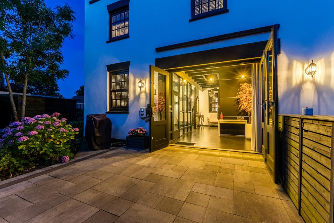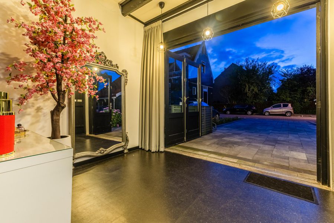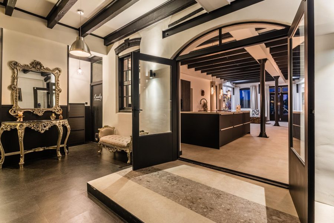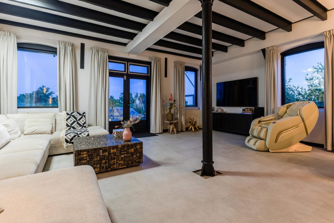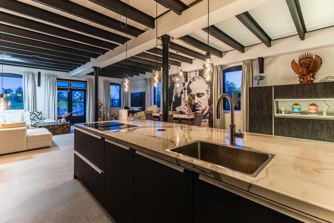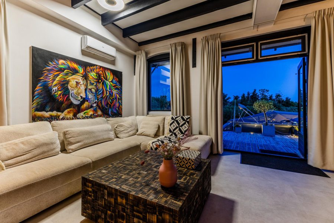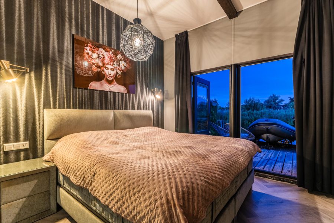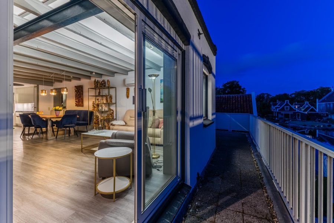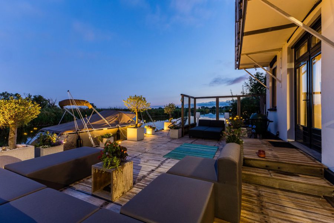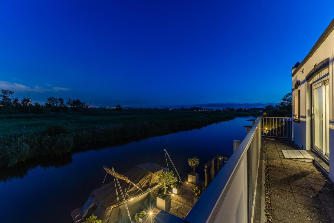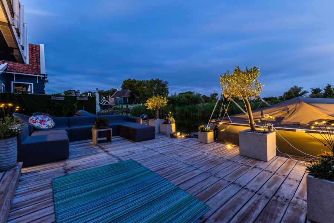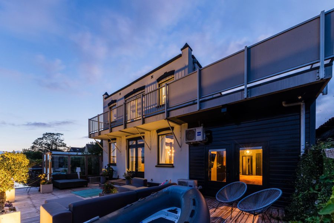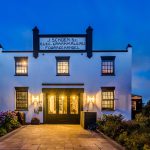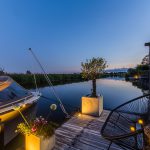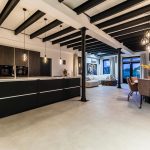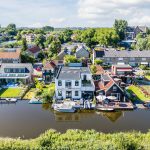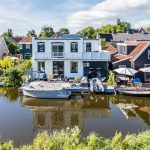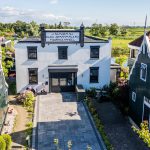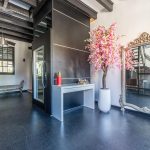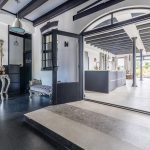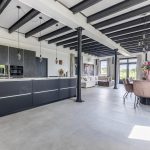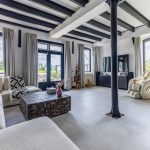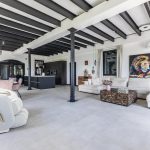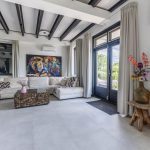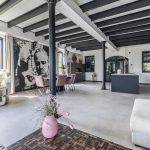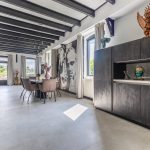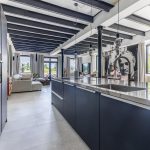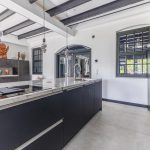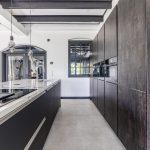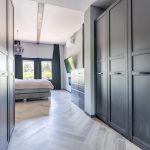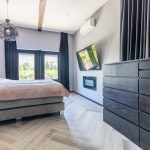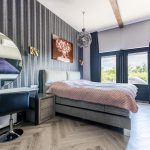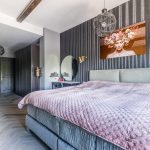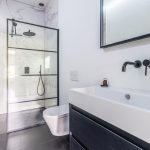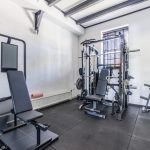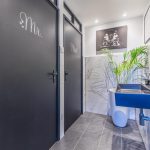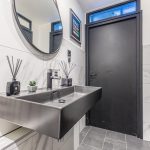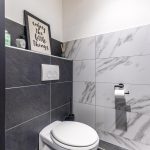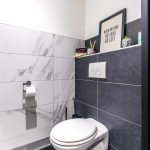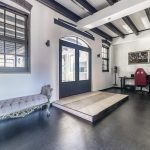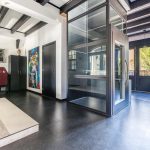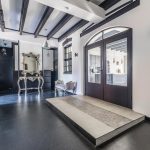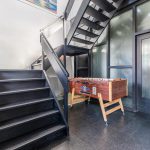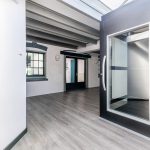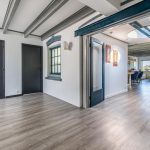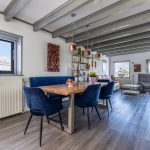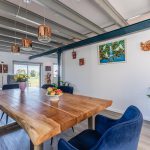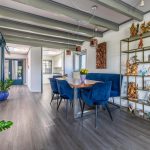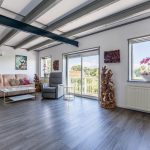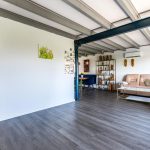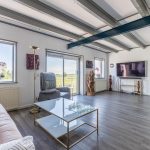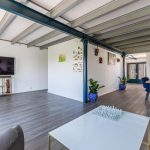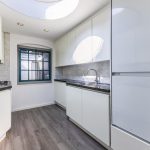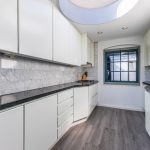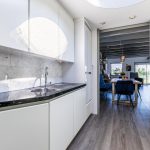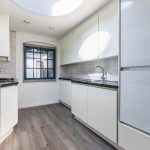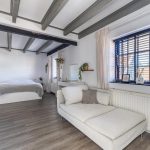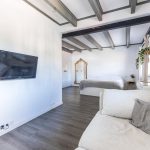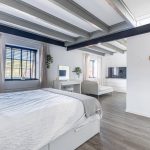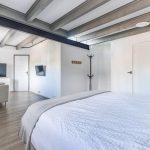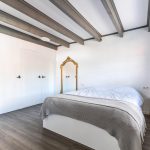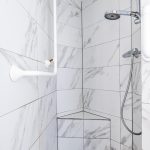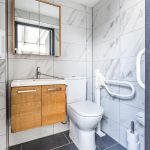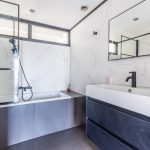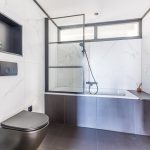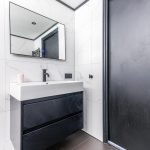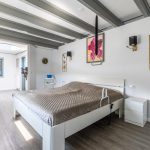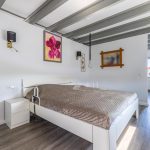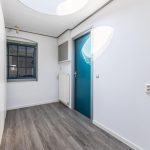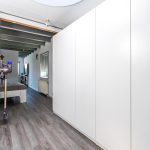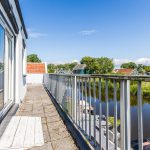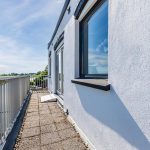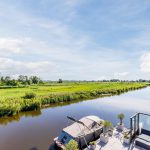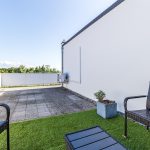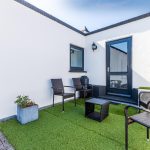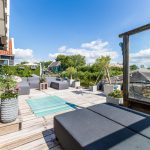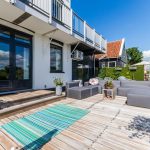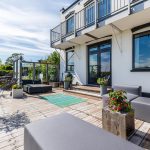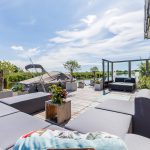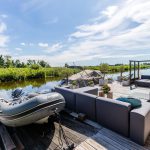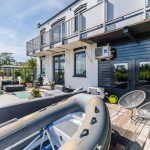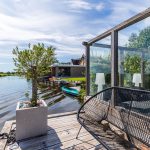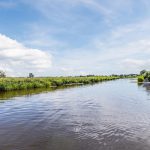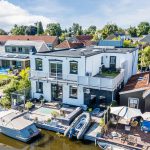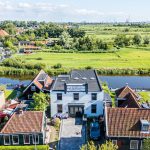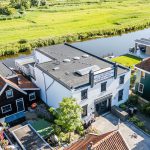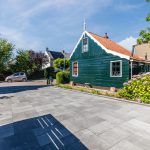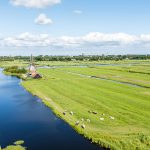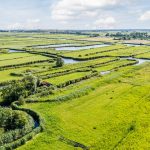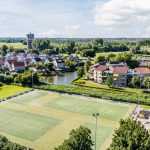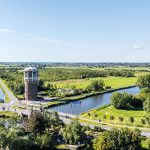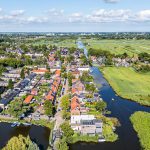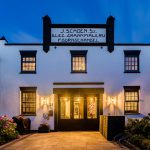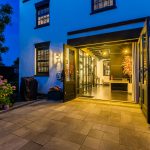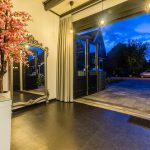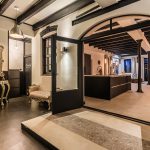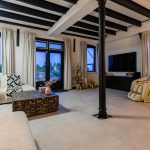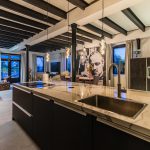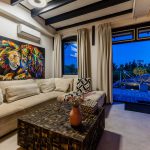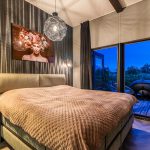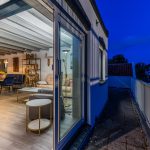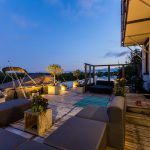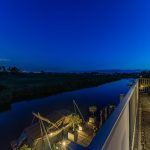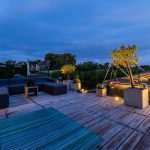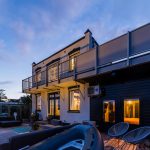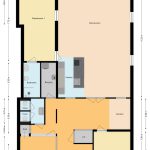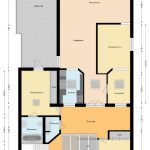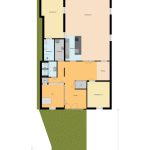- Woonoppervlakte 344 m2
- Perceeloppervlakte 355 m2
- Inhoud 1.342 m3
- Aantal verdiepingen 2
- Aantal slaapkamers 5
- Energielabel
- Type woning Herenhuis, Vrijstaande woning
Wat een DROOMLOCATIE aan natuurgebied De Reef! Deze voormalige graanmalerij en fouragehandel (stro en hooi producten) ademt karakter en historie. Hier geniet je volop van de natuur, leg je je boot aan bij je eigen steiger, trek je ’s winters de schaatsen aan en leef je het hele jaar door buiten. Een unieke plek waar water, rust, vrijheid en monumentale charme samenkomen! Hier is ruimte voor een groot gezin, maar dan voelt het nog steeds alsof je helemaal op jezelf woont. Bovendien is de woning uitermate geschikt voor dubbele bewoning – ideaal voor bijvoorbeeld samenwonende generaties, mantelzorg of een combinatie van wonen en werken aan huis.
Het huis is modern ingericht, met behoud van karakteristieke details. De geweldige locatie maakt het plaatje compleet. Je woont in een rustige en groene wijk, direct aan het water en met alle denkbare voorzieningen op korte afstand.
Kortom: een buitenkans! Is je interesse gewekt? We nemen je mee:
• Woongenot: 344,2 m²
• Royale, comfortabele en modern ingerichte woonkamer
• Luxe keuken uit 2020 met hoogwaardige inbouwapparatuur
• Vijf ruime en keurig afgewerkte slaapkamers
• Maar liefst drie badkamers
• Groot dakterras om te loungen
• Geweldig zonneterras aan vaarwater
• Veel lichtinval
• Uitstekend geschikt voor dubbele bewoning
Indeling van de woning:
Begane grond:
Via de grote, betegelde voortuin bereik je de voordeur van dit bijzondere pand. Achter de voordeur bevindt zich een zeer ruime en netjes afgewerkte entreehal. Deze entree biedt toegang tot een andere hal, de lift, een grote toiletruimte met twee separate toiletten, een van de twee slaapkamers is een gym geworden, een berging met daarin de wasmachine- en drogeraansluitingen, en de woonkamer. In de entreehal is een comfortabele werkplek gerealiseerd.
De royale woonkamer is modern afgewerkt, met behoud van enkele karakteristieke details. De mooie balkenconstructie geeft de woonruimte extra sfeer en karakter. Dankzij de hoge ramen en openslaande tuindeuren geniet de woonkamer van een geweldige lichtinval. In de woonruimte is airconditioning aanwezig.
De prachtige open keuken komt uit 2020 en bestaat uit een kastenwand en kookeiland. Deze luxe woonkeuken is voorzien van donkere keukenkastjes en een fraai, licht werkblad. Je treft hier de volgende moderne apparatuur aan: vaatwasser, combi-oven magnetron, combi-stoomoven, inductie fornuis met geïntegreerde afzuiging, inbouw koffiezetapparaat, koelkast, vriezer en Quooker.
Op de begane grond bevinden zich twee ruime slaapkamers, waarvan één aan de voorzijde van het huis en één aan de achterzijde. De kamer aan de voorzijde wordt momenteel als gym gebruikt. De kamer aan de achterzijde is hoogwaardig afgewerkt met een visgraatvloer en strakke wanden. Deze ruimte is uitgerust met airconditioning en biedt toegang tot de eerste badkamer.
Deze nette badkamer is voorzien van zwarte vloertegels en witte wandtegels. De ruimte beschikt over een zwevend toilet, badmeubel met wastafel en inloopdouche met regendouche.
Eerste verdieping:
De trap en de lift bieden toegang tot de eerste verdieping. Via de royale overloop zijn meerdere vertrekken bereikbaar. Aan de achterzijde van deze verdieping bevindt zich de zeer ruime eetkamer. Deze kamer is voorzien van een mooie vloer en netjes afgewerkte muren. Dankzij de grote ramen en schuifpui is de lichtinval hier uitstekend. De schuifpui aan de achterzijde biedt toegang tot het dakterras met fantastisch uitzicht!
Via de eetkamer loop je zo de keuken binnen. Deze keuken bestaat uit twee keukenblokken en heeft een strak design met witte kastjes en een zwart werkblad. Op deze verdieping vind je ook de derde, vierde en vijfde slaapkamer. Alle slaapkamers zijn ruim van formaat, keurig afgewerkt en heerlijk licht.
Er zijn ook twee badkamers op deze verdieping aanwezig. Eén badkamer is voorzien van een inloopdouche, staand toilet en een badmeubel met wastafel. De ander beschikt over een zwevend toilet, badmeubel met wastafel en ruim ligbad. Op de eerste verdieping vind je ook nog een grote inloopkast.
Het dakterras is sfeervol ingericht met zowel tegels als groen en biedt ruimte om een heerlijke loungeplek te creëren.
Tuin:
Het huis beschikt over een groot en prachtig zonneterras op het noordwesten. Dit is werkelijk een unieke plek voor liefhebbers van het buitenleven. Er is ruimte om meerdere loungeplekken in te richten, om zo ultiem van het zonnetje en het uitzicht te genieten. Dankzij de ligging aan het vaarwater stap je zo met je bootje het water op.
Parkeren:
Parkeren op eigen terrein en parkeergelegenheid rond het huis.
Ken je de omgeving al?
Dit bijzondere herenhuis komt uit 1916, met een voor- en zijgevel die in 1924 zijn vernieuwd. De woning heeft vrij uitzicht en ligt aan de achterzijde aan vaarwater.
Het dorpscentrum en Winkelcentrum Westerkoog liggen op fietsafstand en bieden winkels voor je dagelijkse boodschappen. Voor een uitgebreid winkelaanbod kun je het bruisende centrum van Zaandam bezoeken, dat bereikbaar is met de auto, het openbaar vervoer of de fiets.
Supermarkten, scholen, sportvoorzieningen en horecagelegenheden zijn ook in de nabije omgeving gelegen. NS-station Zaandijk Zaanse Schans ligt op fietsafstand en de bushalte op loopafstand. Het huis heeft ook een gunstige ligging ten opzichte van uitvalswegen. Met de auto zijn de A7, A8 en A10 snel bereikbaar.
Goed om te weten:
• Royale, lichte, comfortabele en modern ingerichte woning met vrij uitzicht
• Monumentaal pand
• Toegankelijk voor ouderen (lift aanwezig!)
• Vriendelijke buren
• Laadpaal aanwezig
• Sanitair 5 jaar oud
• 4 airco’s geïnstalleerd in 2022
• Gelegen in een rustige en groene omgeving
• Veel voorzieningen in de buurt
• Snelle toegang tot uitvalswegen
• Meetrapport monitoring zakkingsgedrag aanwezig, conclusie zakking klein
• Volle eigendom
• 2 adressen: Watermolenstraat 21 + Watermolenstraat 21 A
English version
What a DREAM LOCATION near nature reserve De Reef! This former grain mill and forage trade (straw and hay products) is full of character and history. Here, you can fully enjoy nature, moor your boat at your own dock, lace up your skates in winter, and live outdoors all year round. A unique place where water, tranquility, freedom, and monumental charm come together!This exceptionally spacious property is fully equipped and offers ultimate living comfort. There’s ample space for a large family, yet it still feels like you’re living entirely on your own. On top of that, the house is perfectly suited for dual occupancy – ideal for multigenerational living, informal care situations, or a combination of living and working from home.
The interior is modern, while still retaining charming, original details. The fantastic location completes the picture: you’ll live in a peaceful, green neighborhood, right on the water, with every imaginable amenity just a short distance away.
In short: a rare opportunity! Has your interest been sparked? Let us show you around:
• Living space: 344.2 m²
• Spacious, comfortable and modern living room
• Luxury kitchen from 2020 with high-quality built-in appliances
• Five spacious and nicely finished bedrooms
• Three bathrooms
• Large roof terrace for lounging
• Great sun terrace on the water
• Lots of natural light
• Perfectly suited for dual occupancy
Layout of the house:
Ground floor:
The large, tiled front garden leads to the front door of this unique property. Behind the front door is a very spacious and neatly finished entrance hall. This entrance provides access to another hall, the elevator, a large toilet room with two separate toilets, one of the two bedrooms, a storage room with washing machine and dryer connections, and the living room. A comfortable workspace has been created in the entrance hall.
The spacious living room has a modern finish, while retaining some characteristic details. The beautiful beam construction gives the living space extra atmosphere and character. Thanks to the high windows and garden doors, the living room enjoys wonderful natural light. The living space is equipped with air conditioning.
The beautiful open kitchen dates from 2020 and consists of a wall of cabinets and a cooking island. This luxurious kitchen is equipped with dark kitchen cabinets and a beautiful, light-colored worktop. You will find the following modern appliances here: dishwasher, combi microwave oven, combi steam oven, induction stove with integrated extractor, built-in coffee maker, refrigerator, freezer and Quooker.
On the ground floor there are two spacious bedrooms, one at the front of the house and one at the back. The front room is currently used as a gym. The room at the back has a high-quality finish with herringbone flooring and sleek walls. This room is equipped with air conditioning and provides access to the first bathroom.
This neat bathroom has black floor tiles and white wall tiles. The room has a floating toilet, vanity unit with sink and walk-in shower with rain shower.
First floor:
The stairs and elevator provide access to the first floor. Several rooms are accessible via the spacious landing. At the back of this floor is the very spacious dining room. This room has beautiful flooring and neatly finished walls. Thanks to the large windows and sliding doors, the light here is excellent. The sliding doors at the back provide access to the roof terrace with fantastic views!
The dining room leads directly into the kitchen. This kitchen consists of two kitchen units and has a sleek design with white cabinets and a black worktop. The third, fourth, and fifth bedrooms are also located on this floor. All bedrooms are spacious, neatly finished and wonderfully light.
There are also two bathrooms on this floor. One bathroom has a walk-in shower, toilet and vanity unit with sink. The other has a floating toilet, vanity unit with sink and spacious bathtub. On the first floor, you will also find a large walk-in closet.
The roof terrace is attractively decorated with both tiles and greenery and offers space to create a wonderful lounge area.
Garden:
The house has a large and beautiful sun terrace facing northwest. This is truly a unique place for lovers of the outdoors. There is space to set up several lounge areas to enjoy the sun and the view to the fullest. Thanks to its location on the waterway, you can easily take your boat out onto the water.
Parking:
Parking on private property and parking spaces around the house.
Do you already know the area?
This special house dates from 1916, with a front and side facade that were renovated in 1924. The house has unobstructed views and is located on the water at the back.
The village center and Westerkoog shopping center are within cycling distance and offer shops for your daily groceries. For a wider range of shops, you can visit the bustling center of Zaandam, which is accessible by car, public transport or bicycle.
Supermarkets, schools, sports facilities and restaurants are also located in the vicinity. The Zaandijk Zaanse Schans train station is within cycling distance and the bus stop is within walking distance. The house is also conveniently located for access to roads. The A7, A8 and A10 are easily accessible by car.
Good to know:
• Spacious, bright, comfortable and modernly furnished home with unobstructed views
• Monumental building
• Accessible for seniors (elevator available)
• Friendly neighbors
• Charging station available
• Plumbing 5 years old
• 4 air conditioners installed in 2022
• Located in a quiet and green area
• Many amenities nearby
• Quick access to highways
• Measurement report monitoring subsidence behavior present, conclusion subsidence small
• Full ownership
Kenmerken
Overdracht
- Status
- Verkocht
- Koopprijs
- € 1.450.000,- k.k.
Bouwvorm
- Objecttype
- Woonhuis
- Soort
- Herenhuis
- Type
- Vrijstaande woning
- Bouwjaar
- 1916
- Bouwvorm
- Bestaande bouw
- Liggingen
- Aan water, Aan rustige weg, In woonwijk, Vrij uitzicht, Aan vaarwater
Indeling
- Woonoppervlakte
- 344 m2
- Perceel oppervlakte
- 355 m2
- Inhoud
- 1.342 m3
- Aantal kamers
- 7
- Aantal slaapkamers
- 5
Energie
- Isolatievormen
- Muurisolatie, Vloerisolatie, Grotendeels dubbelglas
- Soorten warm water
- CV ketel
- Soorten verwarming
- CV ketel
Buitenruimte
- Tuintypen
- Achtertuin, Voortuin, Zijtuin
- Type
- Achtertuin
- Achterom
- Nee
- Kwaliteit
- Verzorgd
Bergruimte
Parkeergelegenheid
- Soorten
- Geen garage
Dak
- Dak type
- Plat dak
Overig
- Permanente bewoning
- Ja
- Waardering
- Goed
- Waardering
- Goed
Voorzieningen
- Voorzieningen
- Mechanische ventilatie, Lift, Airconditioning, Schuifpui, Dakraam
Kaart
Streetview
In de buurt
Plattegrond
Neem contact met ons op over Watermolenstraat 21, Westzaan
Kantoor: Makelaar Amsterdam
Contact gegevens
- Zeilstraat 67
- 1075 SE Amsterdam
- Tel. 020–7058998
- amsterdam@bertvanvulpen.nl
- Route: Google Maps
Andere kantoren: Krommenie, Zaandam, Amstelveen
