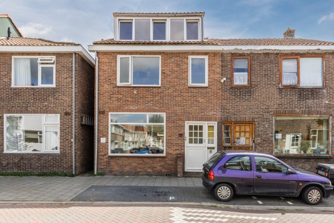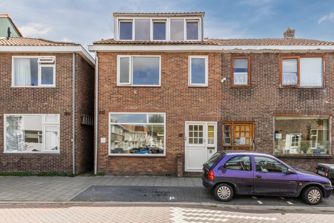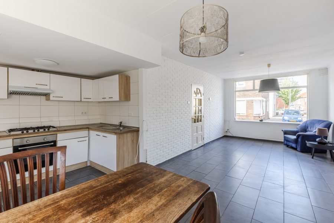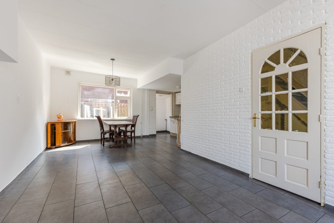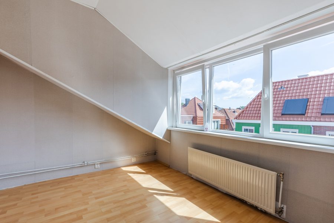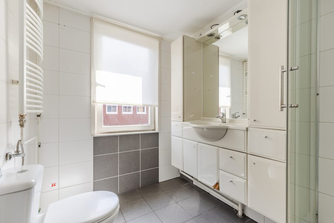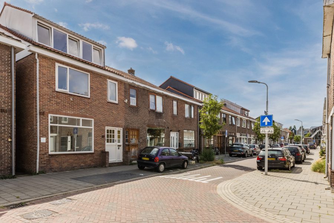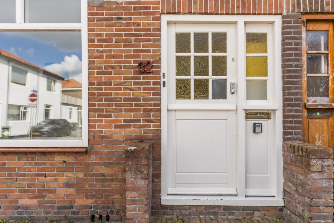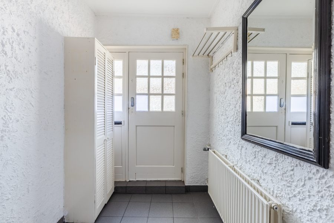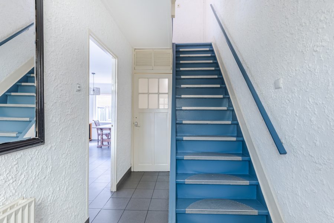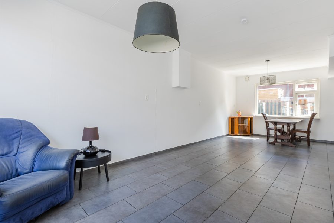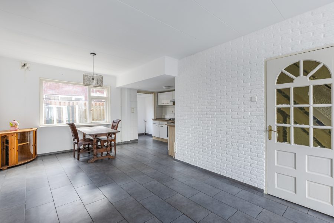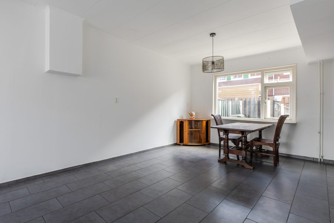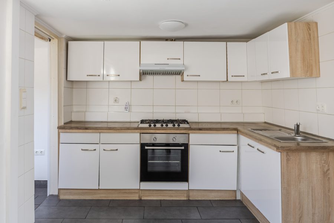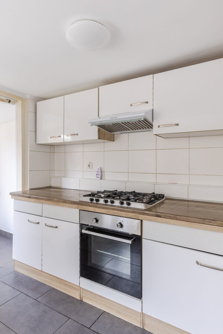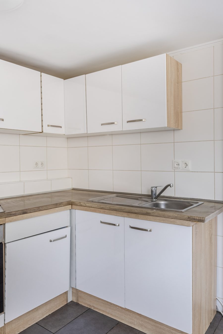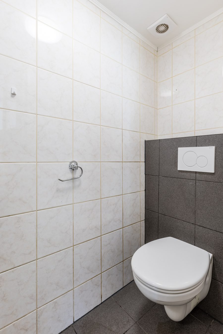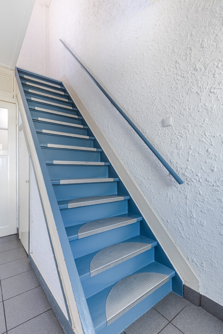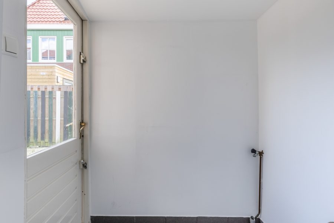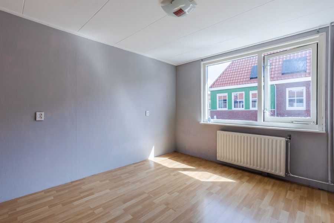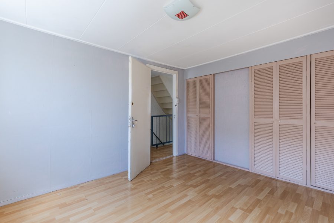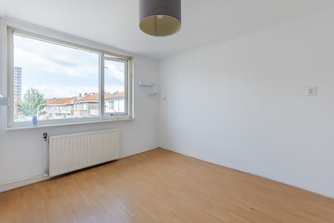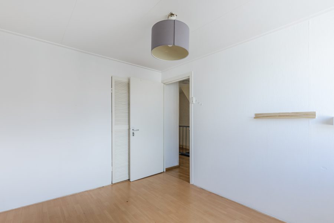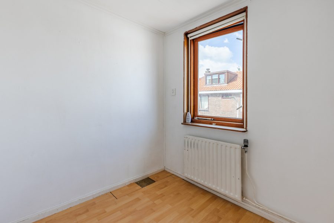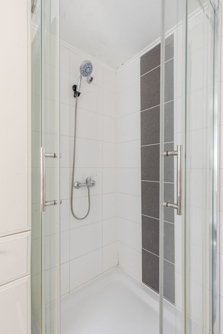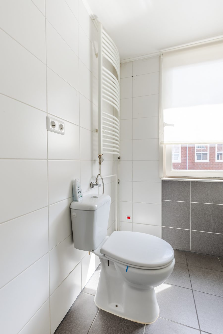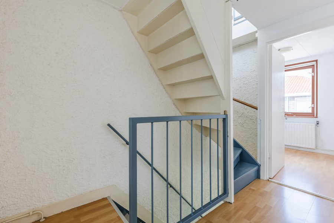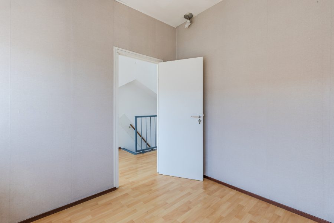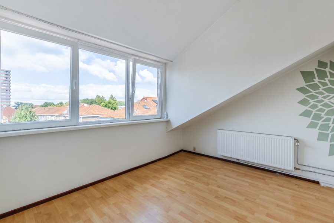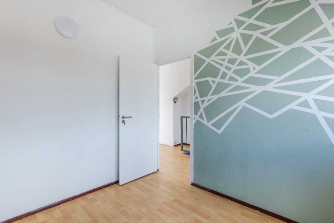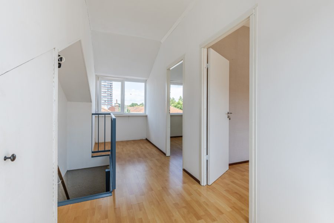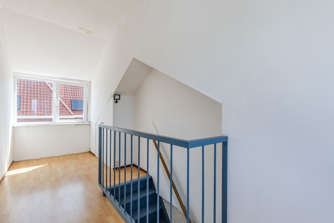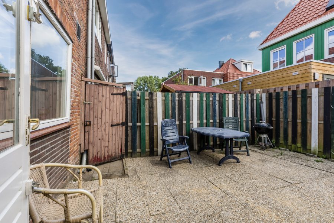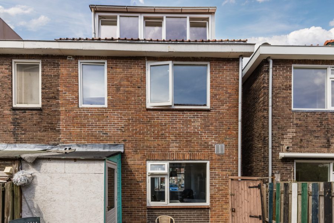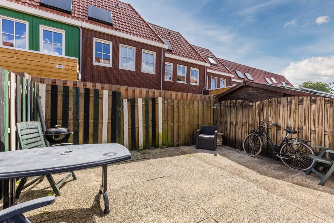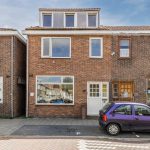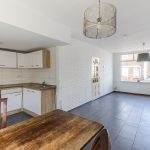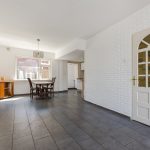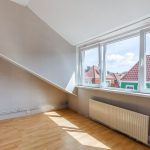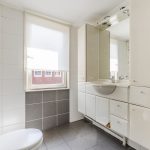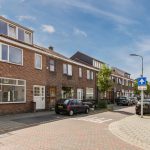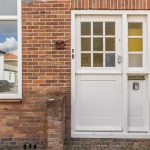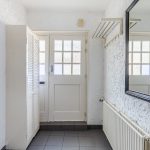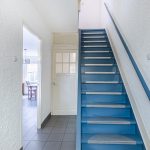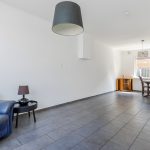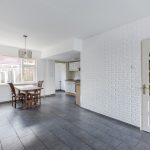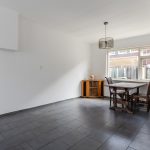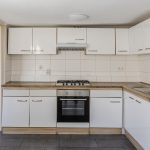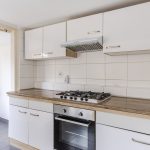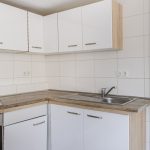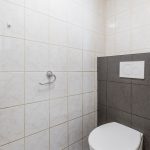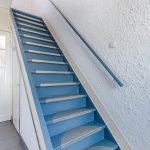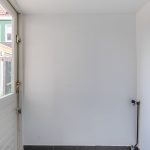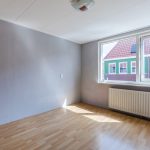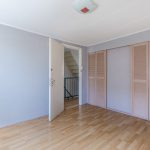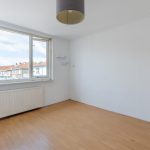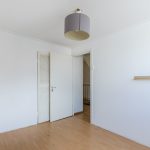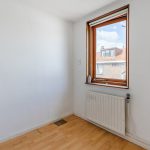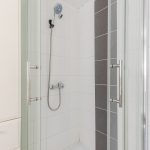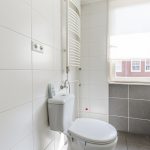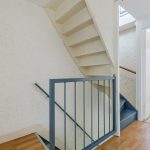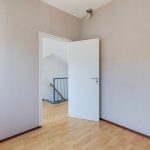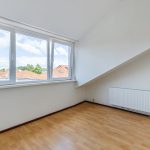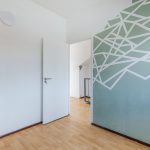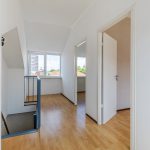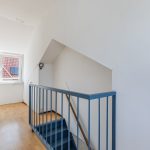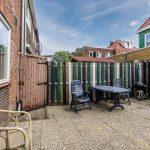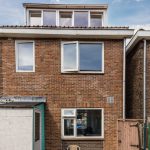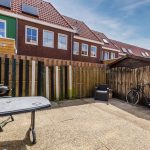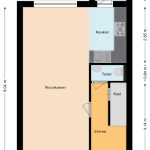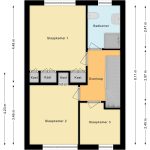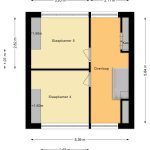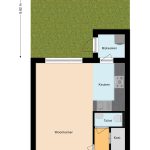- Woonoppervlakte 116 m2
- Perceeloppervlakte 92 m2
- Inhoud 397 m3
- Aantal verdiepingen 3
- Aantal slaapkamers 5
- Energielabel E
- Type woning Eengezinswoning, Hoekwoning
Ruim en comfortabel wonen op een heerlijke locatie in Zaandam! Dit charmante huis met nieuwe fundering is goed onderhouden en beschikt over een royale woonkamer, nette keuken, vijf slaapkamers, keurig sanitair en een ruime achtertuin met veel privacy. Het huis staat in de geliefde Rosmolenbuurt, op korte afstand van het centrum, scholen, parken, openbaar vervoer en uitvalswegen. Kortom: een fijne plek om thuis te komen! Nieuwsgierig? We nemen je mee:
• Woongenot: 116 m²
• Keurig onderhouden
• Veel lichtinval
• Nog goed naar eigen smaak in te richten
• Royale woonkamer met grote raampartijen
• Mooie keuken uit 2019
• Vijf ruime slaapkamers
• Nette badkamer met toilet, wastafel en douchecabine
• Betegelde achtertuin met volop privacy
• Parkeren voor de deur
Indeling van de woning:
Begane grond:
Via de straat bereik je de voordeur van deze fijne woning. Na binnenkomst beland je eerst in een ruime entreehal. Vanuit hier heb je toegang tot de trap naar de eerste verdieping, de trapkast, een toiletruimte met zwevend toilet en fonteintje, en de woonkamer.
In de zeer ruime woonkamer ligt een donkere tegelvloer met vloerverwarming. De wanden zijn hier netjes afgewerkt in een rustige kleur. Aan zowel de voor- als achterzijde heeft de woonkamer een brede raampartij, waardoor er veel natuurlijk licht binnenvalt.
De halfopen keuken bevindt zich aan de achterzijde van het huis. Deze keuken is in 2019 vernieuwd en uitgevoerd in een hoekopstelling. Het heeft een fraai design met witte keukenkastjes en een houtkleurig werkblad. Je treft hier de volgende apparatuur aan: vaatwasser, gasfornuis, afzuigkap en oven.
Vanuit de keuken loop je de bijkeuken binnen. Hier bevinden zich de aansluitingen voor de wasmachine en de droger en heb je ruimte om spullen op te bergen. De bijkeuken heeft een toegangsdeur naar de achtertuin.
Eerste verdieping:
Op de eerste verdieping vind je de eerste drie slaapkamers en de badkamer. Van de drie slaapkamers liggen er twee aan de voorzijde en één aan de achterzijde. Alle kamers zijn ruim van formaat en genieten van een uitstekende lichtinval. Twee van de drie slaapkamers zijn uitgerust met kastruimte.
De badkamer is vernieuwd in 2019 en netjes afgewerkt met een combinatie van lichte en donkere tegels. Deze ruimte is uitgerust met een staand toilet, badmeubel met wastafel en douchecabine.
Tweede verdieping:
Via een vaste trap kom je op de grote overloop van de tweede verdieping. Vanuit hier heb je toegang tot een bergkast en de vierde en vijfde slaapkamer.
Dankzij de dakkapel aan de voor- en achterzijde zijn de twee slaapkamers op deze verdieping heerlijk ruim en licht. In de kamers ligt een mooie vloer en zijn de wanden keurig afgewerkt.
Tuin:
Het huis beschikt over een ruime, betegelde achtertuin. De buitenruimte is nog goed naar eigen smaak aan te leggen. Er is voldoende ruimte om een fijne loungeplek in te richten, om zo ultiem van het lekkere weer te genieten. De tuin is rondom uitstekend beschut door schuttingen, waardoor je volop privacy hebt.
Parkeren:
Er is parkeergelegenheid voor de deur.
Ken je de omgeving al?
Deze charmante woning ligt in de leuke en sfeervolle Rosmolenbuurt, op korte afstand van het centrum van Zaandam. In de binnenstad geniet je van een groot winkelaanbod, gezellige horeca en enkele culturele faciliteiten.
Je woont vlakbij het Burgemeester In ’t Veldpark, waar je heerlijk kunt wandelen en recreëren. Ook het Zaans Medisch centrum, een Albert Heijn XL, scholen (basis- en voortgezet onderwijs), en een kinderdagverblijf zijn lopend bereikbaar.
Binnen 10 minuten fietsen bereik je Station Zaandam. Vanuit hier reis je rechtstreeks naar Amsterdam Centraal of Schiphol. Station Zaandam Kogerveld en bushaltes liggen bovendien op loopafstand. Met de auto zijn zowel de snelweg A7 richting Purmerend en Hoorn als de A8 met aansluitend de ring A10 richting Amsterdam snel te bereiken.
Goed om te weten:
• Ruime en lichte woning met vijf slaapkamers
• Dakkapel aan de voor- en achterzijde
• Nieuwe fundering
• Deels houten en deels kunststof kozijnen
• Vloerverwarming op de begane grond
• Gerenoveerd in 2019
• Uitstekend geïsoleerd
• Buitenkozijnen, ramen en deuren geschilderd in 2022
• Gelegen in een leuke buurt
• Centrum op korte fietsafstand
• Alle denkbare voorzieningen in de nabijheid
• Energielabel: E
• Volle eigendom
English version
Spacious and comfortable living in a wonderful location in Zaandam! This charming house (with new foundation) is well maintained and features a spacious living room, neat kitchen, five bedrooms, good sanitary facilities and a spacious backyard with lots of privacy. The house is located in the popular Rosmolenbuurt neighborhood, a short distance from the city center, schools, parks, public transportation and major roads. In short: a great place to come home to! Curious? Let’s show you around:
• Living space: 116 m²
• Well maintained
• Lots of natural light
• Can still be decorated to your own taste
• Spacious living room with large windows
• Beautiful kitchen from 2019
• Five spacious bedrooms
• Neat bathroom with toilet, sink and shower cabin
• Tiled backyard with plenty of privacy
• Parking in front of the door
Layout of the house:
Ground floor:
The front door of this lovely house is accessible from the street. Upon entering, you first arrive in a spacious entrance hall. From here, you have access to the stairs to the first floor, the stair cupboard, a toilet room with a floating toilet and sink and the living room.
In the very spacious living room you will find dark tiled flooring with underfloor heating. The walls are nicely finished in a calm color. The living room has large windows at both the front and back, allowing plenty of natural light to enter.
The semi-open kitchen is located at the back of the house. This kitchen was renovated in 2019 and has a corner layout. It has a beautiful design with white kitchen cabinets and a wood-colored worktop. You will find the following appliances here: dishwasher, gas stove, extractor hood and oven.
From the kitchen, you can walk into the utility room. Here you will find the connections for the washing machine and dryer, and there is space to store things. The utility room has a door to the backyard.
First floor:
On the first floor, you will find the first three bedrooms and the bathroom. Of the three bedrooms, two are at the front and one is at the back. All rooms are spacious and enjoy excellent natural light. Two of the three bedrooms have closet space.
The bathroom was renovated in 2019 and neatly finished with a combination of light and dark tiles. This room is equipped with a standing toilet, vanity unit with sink and shower cabin.
Second floor:
A fixed staircase leads to the large landing on the second floor. From here, you have access to a storage cupboard and the fourth and fifth bedrooms.
Thanks to the dormer windows at the front and back, the two bedrooms on this floor are wonderfully spacious and light. The rooms have beautiful flooring and the walls are nicely finished.
Garden:
The house has a spacious, tiled backyard. The outdoor space can still be landscaped to suit your own taste. There is plenty of room to create a nice lounge area, so you can enjoy the good weather to the fullest. The garden is well sheltered by fences on all sides, giving you plenty of privacy.
Parking:
There is parking available in front of the house.
Do you already know the area?
This charming house is located in the pleasant and atmospheric Rosmolenbuurt neighborhood, a short distance from the center of Zaandam. In the city center, you can enjoy a wide range of shops, cozy restaurants and several cultural facilities.
You will be living close to Burgemeester In 't Veldpark, where you can enjoy walking and recreation. The Zaans Medical Center, an Albert Heijn XL supermarket, schools (primary and secondary education) and a daycare center are also within walking distance.
Zaandam Station is a 10-minute bike ride away. From here, you can travel directly to Amsterdam Central Station or Schiphol Airport. Zaandam Kogerveld Station and bus stops are also within walking distance. By car, both the A7 towards Purmerend and Hoorn and the A8 with the A10 ring road towards Amsterdam are within easy reach.
Good to know:
• Spacious and bright house with five bedrooms
• Dormer windows at the front and back
• Partly wooden and partly plastic window frames
• Underfloor heating on the ground floor
• Renovated in 2019
• Excellent insulation
• Exterior window frames, windows and doors painted in 2022
• Located in a nice neighborhood
• City center within cycling distance
• All amenities nearby
• Energy label: E
• Full ownership
Interesse?
Maak een afspraak Stel je vraagBrochures
Download brochure Document Kan ik dit huis betalen?Kenmerken
Overdracht
- Status
- Beschikbaar
- Koopprijs
- € 385.000,- k.k.
Bouwvorm
- Objecttype
- Woonhuis
- Soort
- Eengezinswoning
- Type
- Hoekwoning
- Bouwjaar
- 1929
- Bouwvorm
- Bestaande bouw
- Liggingen
- In woonwijk
Indeling
- Woonoppervlakte
- 116 m2
- Perceel oppervlakte
- 92 m2
- Inhoud
- 397 m3
- Aantal kamers
- 6
- Aantal slaapkamers
- 5
Energie
- Isolatievormen
- Muurisolatie, Vloerisolatie, Dubbelglas
- Soorten warm water
- CV ketel
- Soorten verwarming
- CV ketel, Vloerverwarming gedeeltelijk
Buitenruimte
- Tuintypen
- Achtertuin
- Type
- Achtertuin
- Achterom
- Ja
- Kwaliteit
- Normaal
Bergruimte
- Soort
- Vrijstaand steen
Parkeergelegenheid
- Soorten
- Geen garage
Dak
- Dak type
- Dwarskap
- Dak materialen
- Pannen
Overig
- Permanente bewoning
- Ja
- Waardering
- Redelijk tot goed
- Waardering
- Redelijk tot goed
Voorzieningen
- Voorzieningen
- Glasvezel kabel
Kaart
Streetview
In de buurt
Plattegrond
Neem contact met ons op over Veeringstraat 32, Zaandam
Kantoor: Makelaar Amsterdam
Contact gegevens
- Zeilstraat 67
- 1075 SE Amsterdam
- Tel. 020–7058998
- amsterdam@bertvanvulpen.nl
- Route: Google Maps
Andere kantoren: Krommenie, Zaandam, Amstelveen
