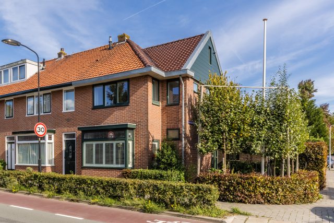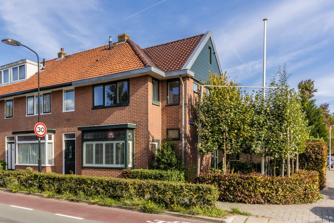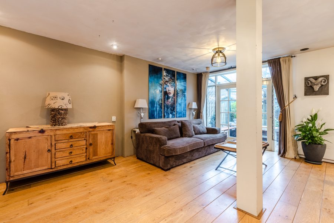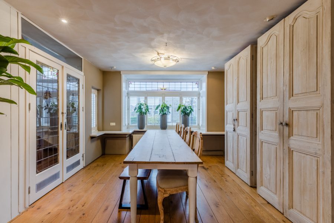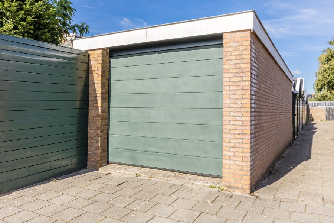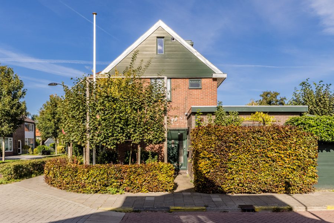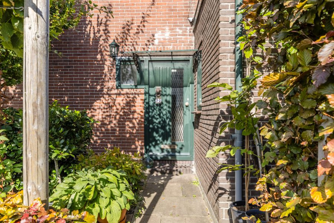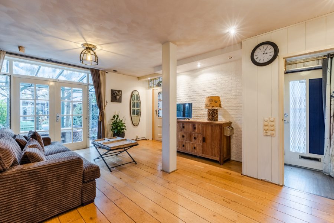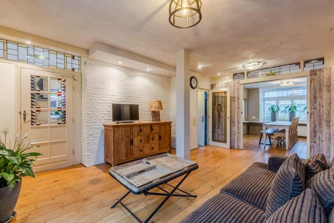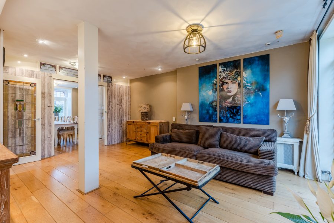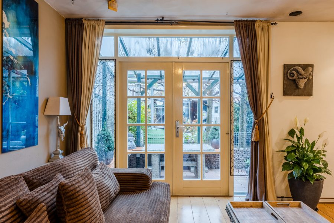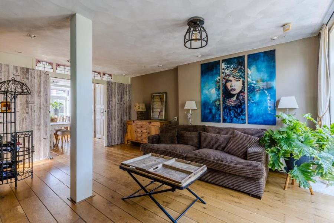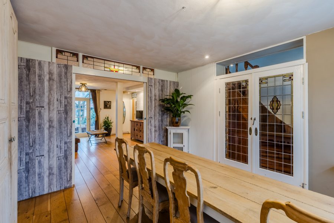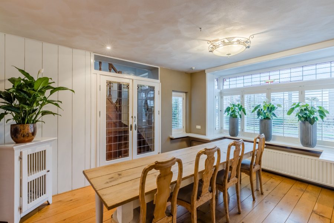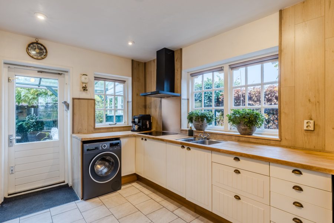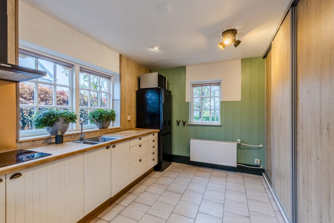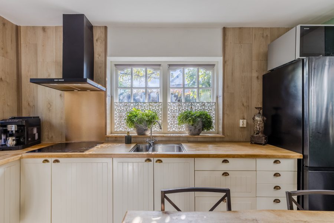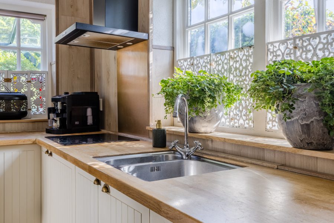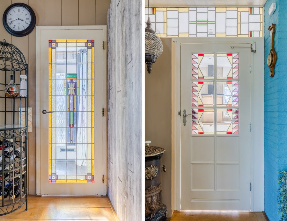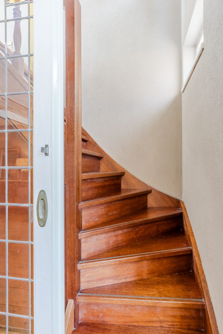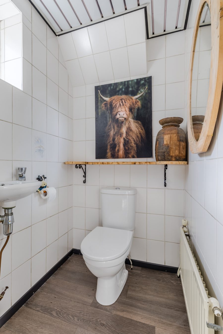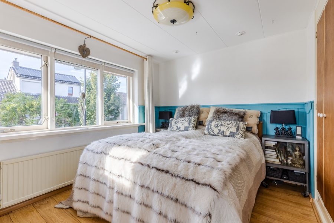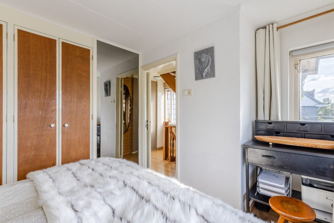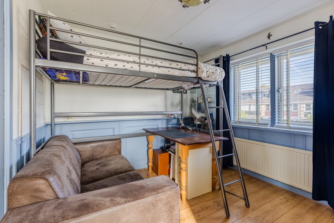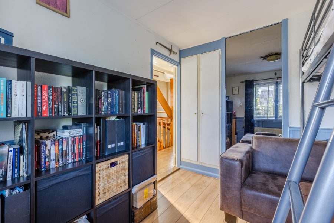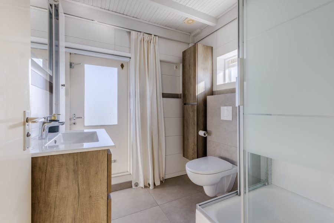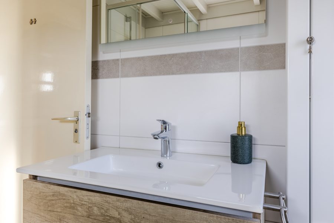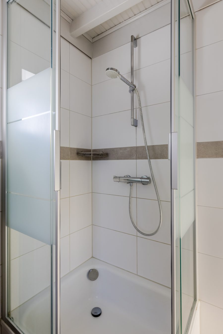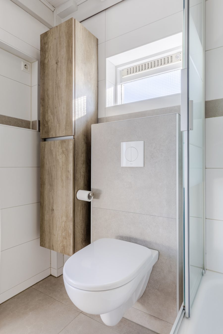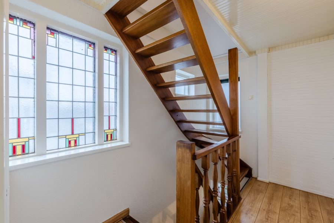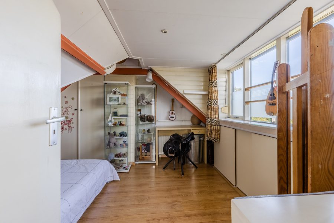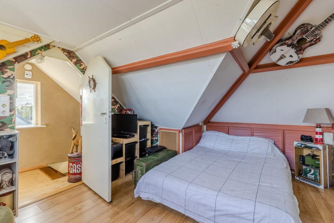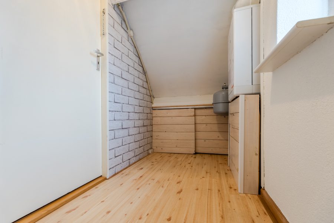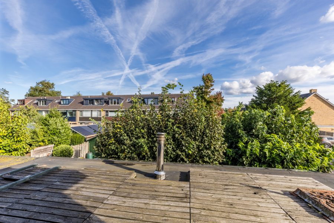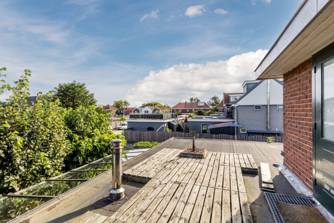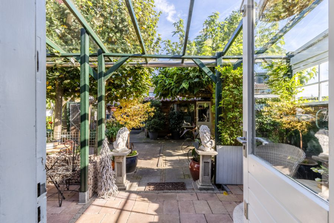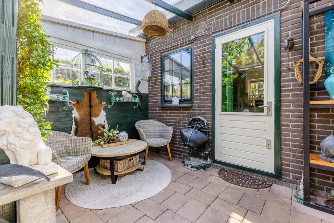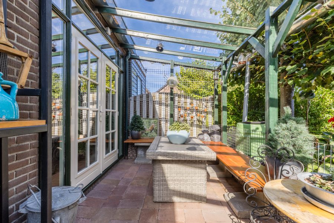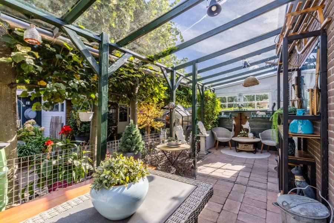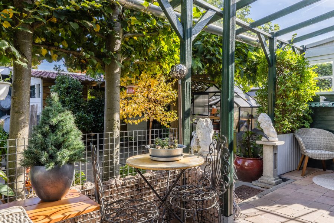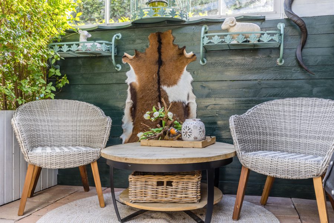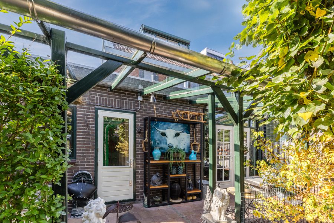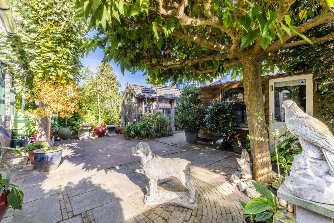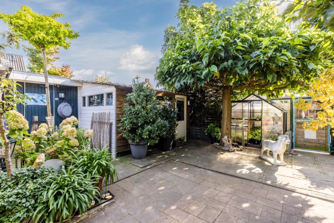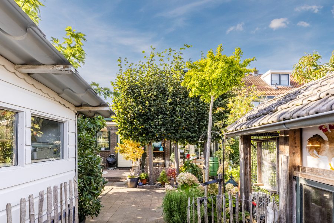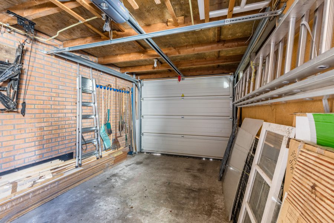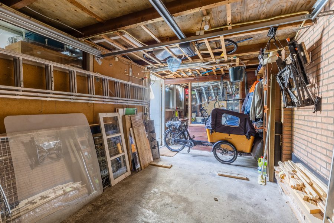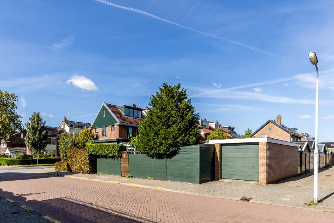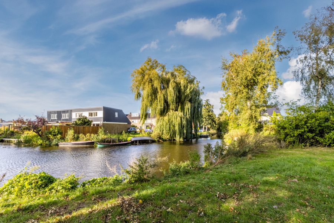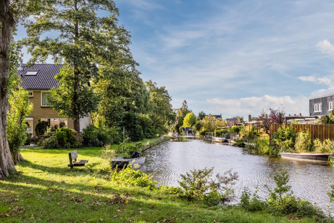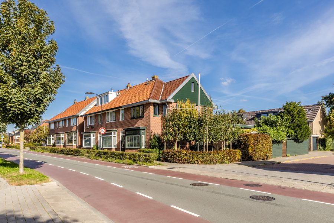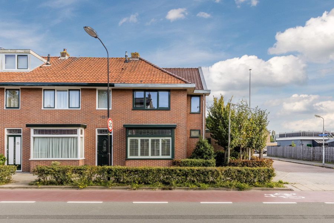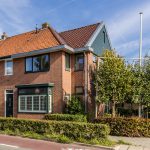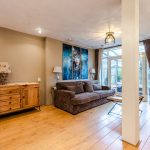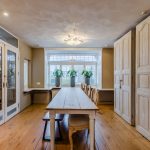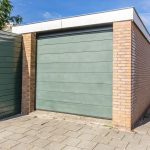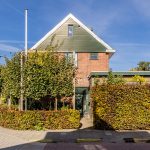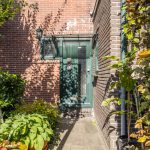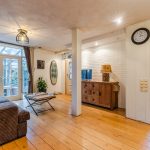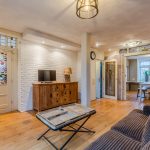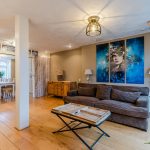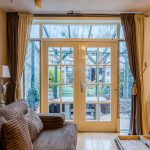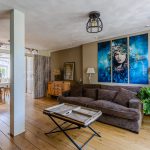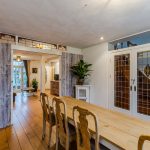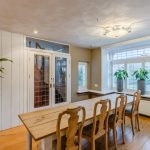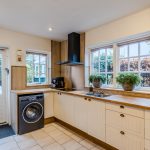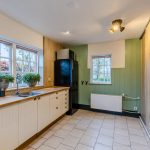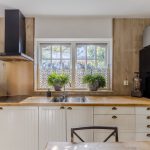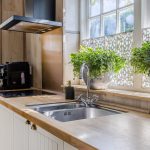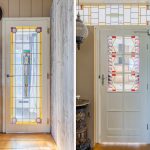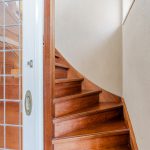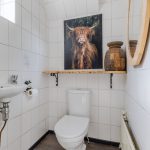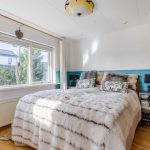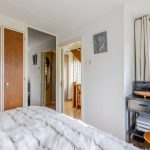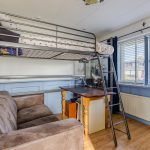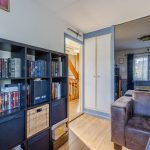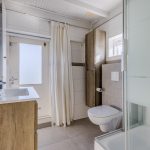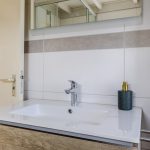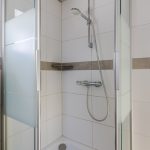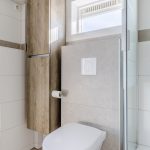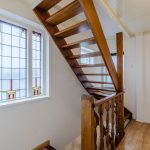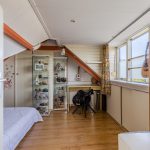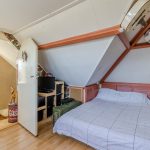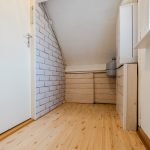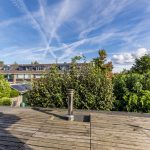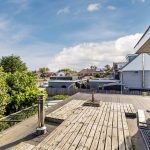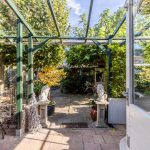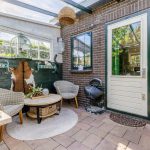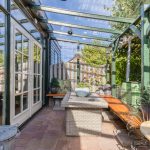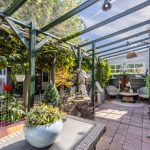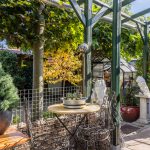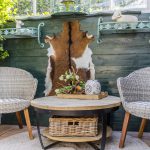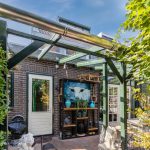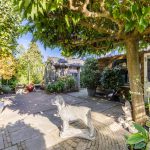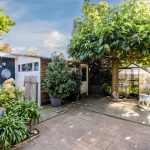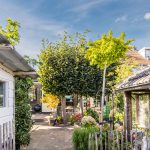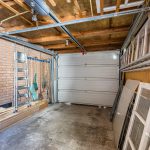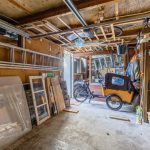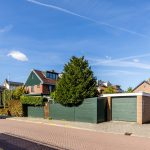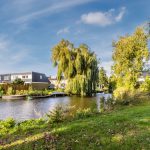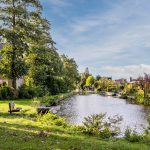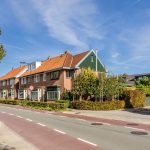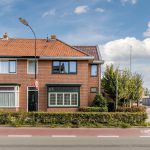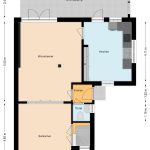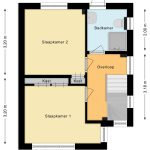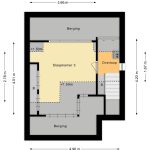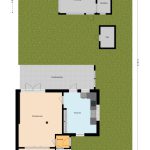- Woonoppervlakte 103 m2
- Perceeloppervlakte 236 m2
- Inhoud 373 m3
- Aantal verdiepingen 3
- Aantal slaapkamers 3
- Energielabel D
- Type woning Eengezinswoning, Hoekwoning
OPEN HUIS: 10 januari 2026, 11:00 - 13:00
(English version below)Een sfeervolle, uitgebouwde jaren ’30 woning in het hart van Krommenie! Deze karakteristieke woning heeft nog diverse authentieke details, zoals glas-in-lood, maar is ook uitstekend naar eigen smaak te moderniseren. Je vindt hier een lichte woon- en eetkamer, ruim opgezette keuken, drie slaapkamers, uitstekend sanitair. En een flinke garage, dus altijd een parkeerplek. Dan is er nog de royale tuin op het zuidoosten met een overkapping, bergingen, kippenhok en een kas!
Ook de locatie is ideaal: in het centrum met alles wat je nodig hebt op korte afstand. Zie jij jezelf hier al wonen? Plan dan snel een bezichtiging in! We nemen je mee:
• Woongenot: 102,8 m²
• Ruime woonkamer met openslaande deuren naar de achtertuin
• Grote hoekkeuken
• Drie ruime slaapkamers
• Moderne badkamer met toilet, wastafel en douchecabine
• Dakkapel aan de achterzijde
• Grote garage en schuur
• Authentieke deuren met glas-in-lood
• Sfeervolle tuin met veranda, kapschuur/kippenhok en een kas
Indeling van de woning:
Begane grond:
De voordeur bevindt zich aan de zijkant van het huis. Achter de voordeur vind je een kleine entreehal met toiletruimte met staand toilet en fonteintje. Vanuit de hal heb je via een deur met glas-in-lood toegang tot de woonkamer.
In de ruime en sfeervolle woonkamer ligt een mooie eikenhouten vloer met vloerverwarming en zijn de wanden afgewerkt in zowel een warme als opvallende kleur. Dankzij de openslaande tuindeuren geniet je hier van een geweldige lichtinval.
De woonkamer heeft een toegangsdeur naar de keuken. In deze ruimte ligt een lichte tegelvloer met vloerverwarming. De keuken komt uit 2011 en is uitgevoerd in een hoekopstelling. Het heeft lichte keukenkastjes en een volledig houten werkblad. Hier tref je een inductie fornuis en afzuigkap aan. De keuken geniet van veel daglicht en wordt verder verlicht met inbouwspots.
De woon- en eetkamer worden gescheiden met schuifdeuren(kamer en suite). De eetkamer bevindt zich nu aan de voorzijde van het huis en is sfeervol ingericht. Het erkerraam zorgt hier voor veel natuurlijk licht. Via de eetkamer bereik je, achter de glas in lood deuren, de trap naar de eerste verdieping.
Eerste verdieping:
Op deze verdieping vind je de eerste twee slaapkamers en de badkamer. Van de twee slaapkamers ligt er één aan de voorzijde en één aan de achterzijde. Beide kamers zijn ruim opgezet, keurig afgewerkt en heerlijk licht. Daarnaast beschikken de slaapkamers over vaste kasten.
De badkamer is vijf jaar geleden vernieuwd en prachtig afgewerkt met een combinatie van grijze en witte tegels. Deze ruimte is uitgerust met een zwevend toilet, badmeubel met wastafel en douchecabine. Via een deur kom je op het ruime platte dak van de aanbouw.
Tweede verdieping:
Via een vaste trap kom je op de overloop van de tweede verdieping. Hier bevindt zich de cv-ketel. Op deze verdieping vind je daarnaast de derde slaapkamer. Dankzij de dakkapel aan de achterzijde is deze kamer heerlijk ruim en licht. Aan beide kanten is bergruimte gecreëerd.
Tuin:
Wat een sfeervolle tuin is dit! Deze grote, netjes verzorgde achtertuin (122 m²) is ingericht met zowel tegels als volwassen beplanting. Aan het huis grenst een grote veranda, waar je heerlijk overdekt kunt loungen. Ook in andere delen van de tuin is nog genoeg plek voor een comfortabele zithoek. Door de gunstige ligging op het zuidoosten geniet je van veel zonuren. Het is rondom uitstekend beschut, waardoor je veel privacy hebt.
De tuin is verder uitgerust met een kapschuur/kippenhok en een kas. Achterin staan meerdere geïsoleerde bergingen en de grote garage. De bergingen bieden volop ruimte om spullen op te bergen en fietsen te stallen.
Parkeren:
Eigen garage en parkeergelegenheid rond het huis.
Ken je de omgeving al?
Deze sfeervolle hoekwoning (1936) ligt in het hart van Krommenie. Het huis staat in een kindvriendelijke en groene wijk. Door de centrale ligging wandel je binnen een paar minuten naar de winkels en gezellige horeca in het dorpscentrum en het NS station.
Ook scholen (basis- en voortgezet onderwijs), de kinderdagopvang, huisarts en sportvoorzieningen liggen op steenworp afstand van huis. Dat geldt ook voor het Agathepark, waar je heerlijk kunt wandelen en recreëren.
De bereikbaarheid van deze woning is uitstekend. NS-station Krommenie-Assendelft en de dichtstbijzijnde bushalte zijn lopend te bereiken. Het treinstation biedt snelle verbindingen met onder andere Zaandam en Amsterdam. Met de auto zijn de belangrijke uitvalswegen A8 en A9 vlot bereikbaar.
Goed om te weten:
• Karakteristieke jaren ’30 woning met heerlijke tuin
• Veel lichtinval en bergruimte
• Muur isolatie en dakisolatie platen geplaatst in 2018
• Vloerverwarming in woonkamer en keuken
• Nog goed naar eigen smaak te moderniseren
• Grote, volwassen, tuin.
• Gelegen in het centrum en vlak bij NS station
• Alle denkbare voorzieningen in de nabijheid
• Uitvalswegen A9 en A8 snel bereikbaar
• Energielabel: D
• Monitoring meetrapport gemeente Zaanstad d.d. 10-09-2025
• Volle eigendom
English version
A charming, extended 1930s home in the heart of Krommenie! This characteristic house still features various authentic details, such as stained-glass windows, but can also be modernised to your own taste. Inside you’ll find a bright living and dining room, a spacious kitchen, three bedrooms, excellent sanitary facilities, and a large garage—so you’ll always have a place to park. And then there’s the generous southeast-facing garden with a covered terrace, storage units, a chicken coop, and a greenhouse!
The location is also ideal: right in the centre with everything you need just a short distance away. Can you already picture yourself living here? Schedule a viewing soon! Let’s take you through it:
• Living area: 102.8 m²
• Spacious living room with French doors to the back garden
• Large corner kitchen
• Three generous bedrooms
• Modern bathroom with toilet, washbasin and shower cabin
• Dormer window at the rear
• Large garage and shed
• Authentic stained-glass doors
• Atmospheric garden with veranda, covered shed/chicken coop and a greenhouse
Layout of the house:
Ground floor:
The front door is located on the side of the house. Behind it you’ll find a small entrance hall with a toilet featuring a standing WC and a small sink. From the hall, a stained-glass door leads into the living room.
The spacious and atmospheric living room features a beautiful oak floor with underfloor heating, and the walls are finished in both warm and striking colours. Thanks to the French doors opening onto the garden, the room enjoys wonderful natural light.
The living room has a door leading into the kitchen. This space has a light tiled floor with underfloor heating. The kitchen, installed in 2011, is laid out in a corner arrangement with light cabinets and a solid wooden worktop. It includes an induction stove and extractor hood. The room benefits from plenty of daylight and built-in spotlights for additional lighting.
The living and dining rooms are separated by sliding doors (en suite). The dining room is currently located at the front of the house and is attractively decorated. The bay window brings in plenty of natural light. Through the dining room, behind the stained-glass doors, you’ll reach the staircase to the first floor.
First floor:
On this floor you’ll find the first two bedrooms and the bathroom. One bedroom is at the front and the other at the rear. Both rooms are spacious, neatly finished and wonderfully bright. They also each have built-in wardrobes.
The bathroom was renovated five years ago and beautifully finished with a combination of grey and white tiles. It is equipped with a wall-mounted toilet, vanity unit with washbasin, and a shower cabin. A door leads out to the large flat roof of the extension.
Second floor:
A fixed staircase leads to the second-floor landing, where the central heating boiler is located. Here you will also find the third bedroom. Thanks to the dormer window at the rear, this room is wonderfully spacious and light. Storage space has been created on both sides.
Garden:
What a charming garden! This large, neatly maintained back garden (122 m²) features both paving and mature greenery. A large veranda adjoins the house, perfect for relaxing outdoors under cover. Other parts of the garden also offer ample space for comfortable seating areas. Its favourable southeast-facing position means you’ll enjoy plenty of sunshine. The garden is well sheltered on all sides, offering excellent privacy.
The garden is also equipped with a covered shed/chicken coop and a greenhouse. At the back you’ll find several insulated storage units and the large garage. The storage rooms provide plenty of space for belongings and bicycles.
Parking:
Private garage and parking options around the house.
Do you know the area already?
This charming corner house (1936) is located in the heart of Krommenie, in a child-friendly and green neighbourhood. Thanks to the central location, you can walk to the shops, cosy restaurants, and the train station within minutes.
Schools (primary and secondary), childcare facilities, a GP, and sports facilities are all just a stone’s throw away. The Agathepark, perfect for walking and recreation, is also close by.
The accessibility of this home is excellent. Krommenie-Assendelft train station and the nearest bus stop are within walking distance. The station provides fast connections to destinations such as Zaandam and Amsterdam. By car, the main roads A8 and A9 are quickly reached.
Good to know:
• Characteristic 1930s home with a wonderful garden
• Lots of natural light and storage space
• Cavity wall insulation and roof insulation panels installed in 2018
• Underfloor heating in living room and kitchen
• Still easy to modernise to your own taste
• Large, mature garden
• Located in the centre and close to the train station
• All amenities nearby
• Quick access to A9 and A8
• Energy label: D
• Monitoring measurement report, Municipality of Zaanstad, dated 10-09-2025
• Freehold property
Kenmerken
Overdracht
- Status
- Beschikbaar
- Koopprijs
- € 469.000,- k.k.
Bouwvorm
- Objecttype
- Woonhuis
- Soort
- Eengezinswoning
- Type
- Hoekwoning
- Bouwjaar
- 1936
- Bouwvorm
- Bestaande bouw
- Liggingen
- Aan drukke weg, In centrum, In woonwijk
Indeling
- Woonoppervlakte
- 103 m2
- Perceel oppervlakte
- 236 m2
- Inhoud
- 373 m3
- Aantal kamers
- 5
- Aantal slaapkamers
- 3
Energie
- Isolatievormen
- Dakisolatie, Muurisolatie, Gedeeltelijk dubbelglas, HR glas
- Soorten warm water
- CV ketel, Elektrische boiler eigendom
- Soorten verwarming
- CV ketel, Vloerverwarming gedeeltelijk
Buitenruimte
- Tuintypen
- Achtertuin, Zijtuin
- Type
- Achtertuin
- Achterom
- Ja
- Kwaliteit
- Verzorgd
Bergruimte
- Soort
- Vrijstaand hout
Parkeergelegenheid
- Soorten
- Vrijstaand steen
- Capaciteit
- 1
- Lengte
- 764 m
- Breedte
- 297 m
- Oppervlakte
- 23 m2
Dak
- Dak type
- Samengesteld dak
- Dak materialen
- Pannen
Overig
- Permanente bewoning
- Ja
- Waardering
- Goed
- Waardering
- Goed
Voorzieningen
- Voorzieningen
- Rolluiken, TV kabel, Natuurlijke ventilatie
Kaart
Streetview
In de buurt
Plattegrond
Neem contact met ons op over Iepenstraat 12, Krommenie
Kantoor: Makelaar Amsterdam
Contact gegevens
- Zeilstraat 67
- 1075 SE Amsterdam
- Tel. 020–7058998
- amsterdam@bertvanvulpen.nl
- Route: Google Maps
Andere kantoren: Krommenie, Zaandam, Amstelveen
