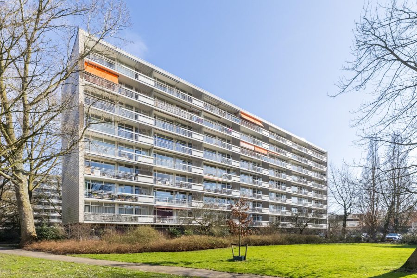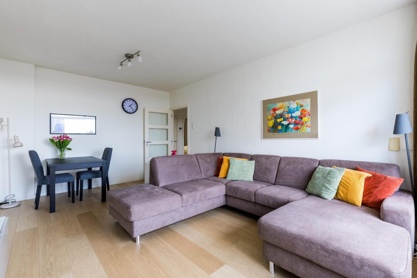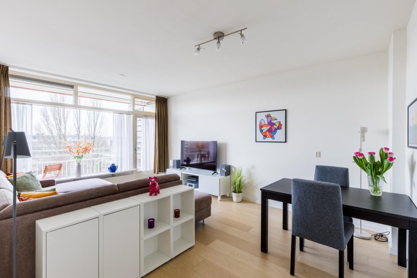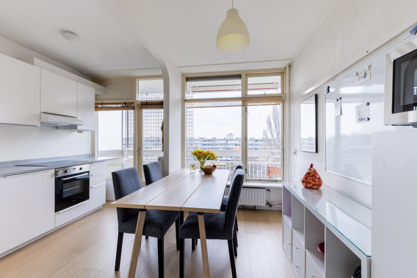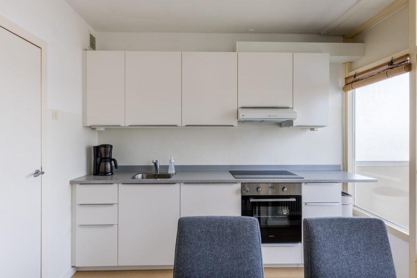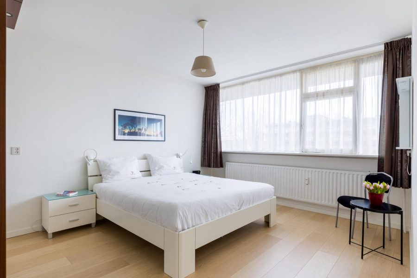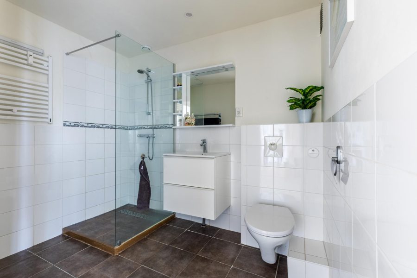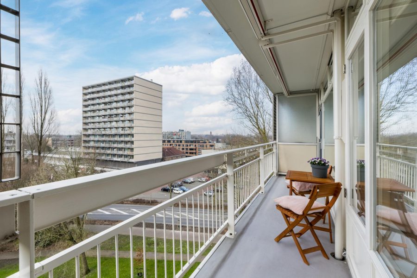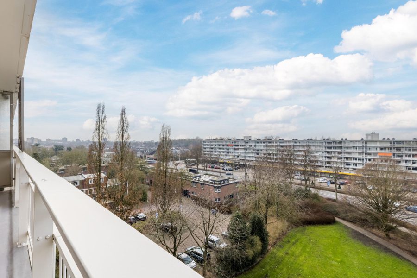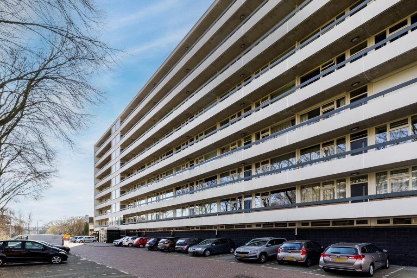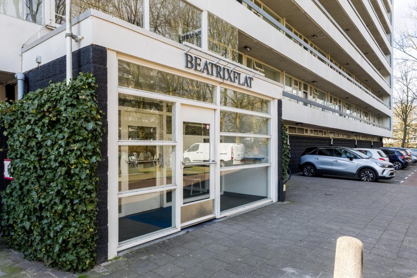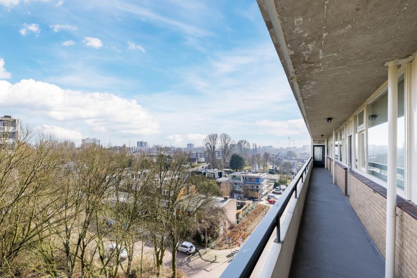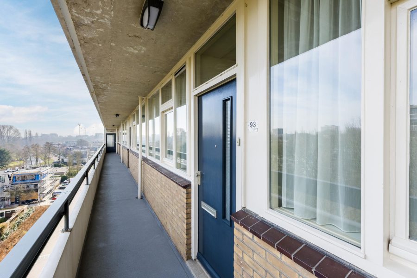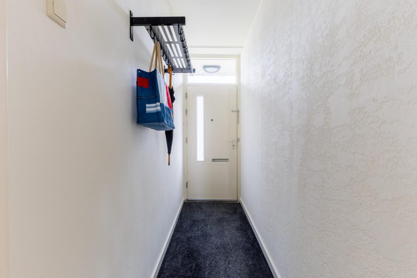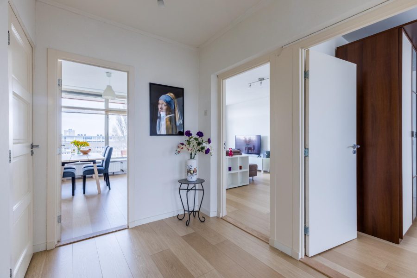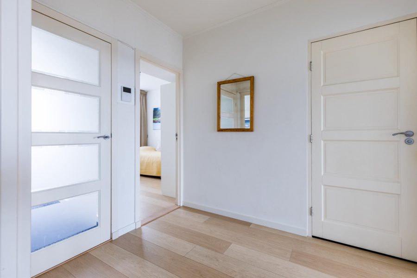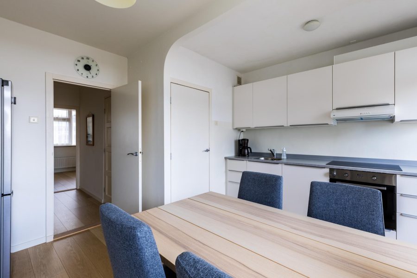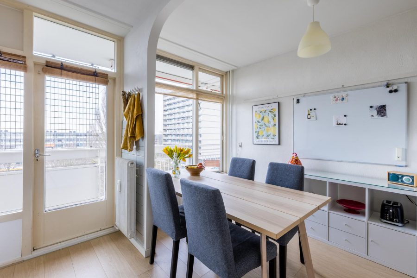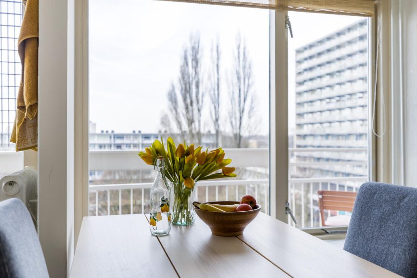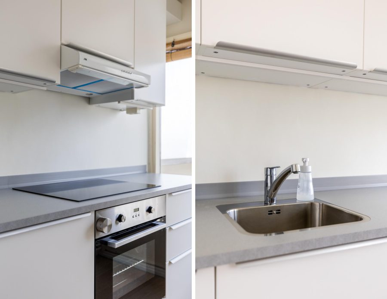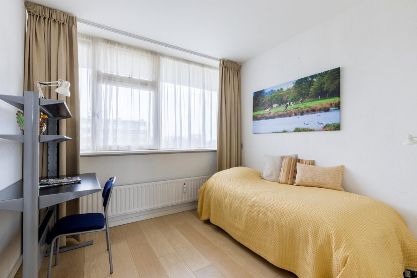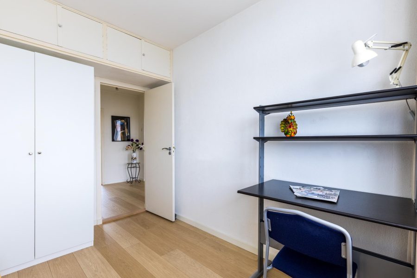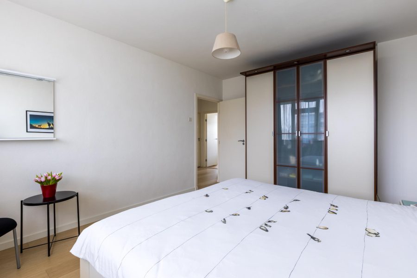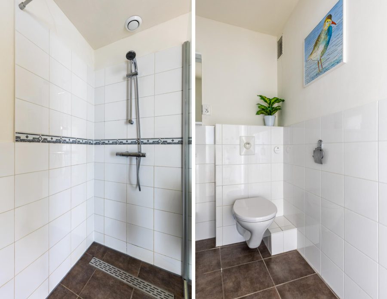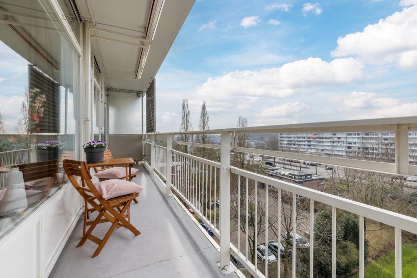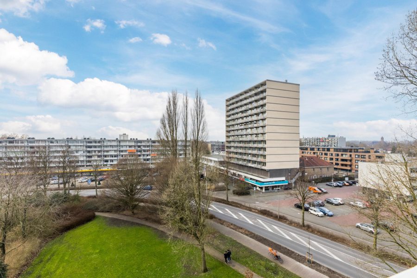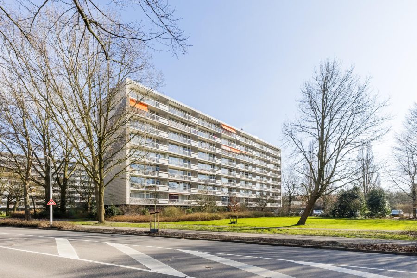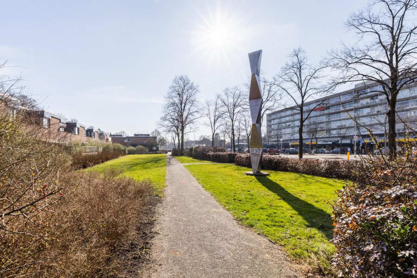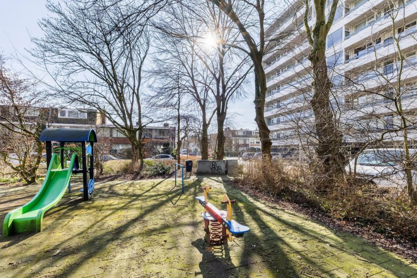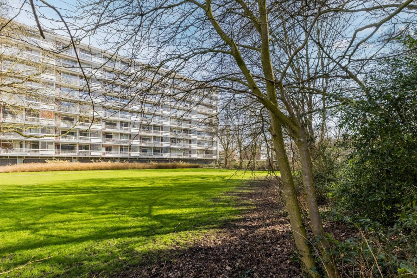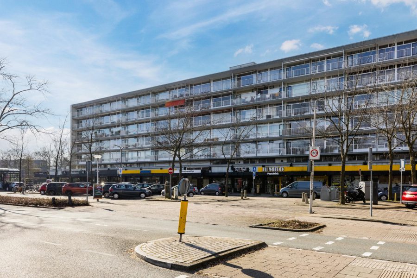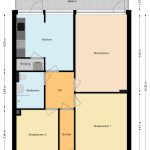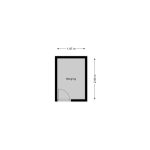- Woonoppervlakte 80 m2
- Inhoud 253 m3
- Aantal verdiepingen 1
- Aantal slaapkamers 2
- Energielabel B
Buitenkans! INSTAPKLAAR EN GEMEUBILEERD direct te betrekken 3- kamerappartement. De woning ligt op de 6de verdieping van een keurig onderhouden appartementencomplex met vrije ligging en vrij uitzicht. Het appartement heeft een lichte woonkamer, een ruime separate keuken en toegang tot een ruim balkon. Daarnaast heb je de beschikking over twee fijne slaapkamers. Je auto kun je altijd kwijt rond de woning. Is je interesse gewekt?
We nemen je mee:
• Woongenot: 79.7 m2
• Lichte, ruime woonkamer met toegang tot het balkon
• Balkon op het westen met vrij uitzicht over de omgeving, met twee elektrische zonneschermen (Ambiance)(2023)
• HR ++ glas door het hele appartement
• Gasloos, de gasmeter is verwijderd
• Ruime eetkeuken voorzien van A merk apparatuur (2022)
• Doorlopende lichte laminaat vloer, plinten en dorpels(2022)
• Alle muren en plafonds zijn opnieuw geschilderd en deels gestuct
• De keuken heeft eveneens toegang tot het balkon
• 2 fijne slaapkamers
• De woning wordt gestoffeerd en gemeubileerd verkocht
• Keurig sanitair
• Twee liften
• (Fietsen)berging op de begane grond
• Voldoende parkeergelegenheid
Loop je met ons mee?
Begane grond:
Gesloten entree met bel en intercom. Gemeenschappelijke hal met trappenhuis en lift.
Appartement:
De lift brengt ons naar de galerij van de 6de verdieping en de voordeur van de woning. Entree met garderobe en tochtdeur naar de hal. In de hal vind je direct aan je linker- en rechterhand de toegang tot de twee slaapkamers. De kamers hebben een mooie lichtinval. Verder tref je aan je linkerhand de badkamer aan. De badkamer is voorzien van een badmeubel met wastafel en spiegel, een zwevend toilet, een designradiator en een inloopdouche. Aan het eind van de hal is de keuken te vinden. De ruime keuken heeft een speelse toog. De rechte keuken heeft witte fronten en is voorzien van inbouwapparatuur (A-merken uit 2022). De keuken is ruim genoeg om een eettafel te plaatsen. De keuken heeft een deur naar het woningbrede balkon. Je treft in de keuken ook een afgesloten bergkast met de aansluiting voor het witgoed en de technische installatie aan.
Naast de keuken ligt de lichte woonkamer. De woonkamer heeft aan de voorzijde een brede raampartij en een toegangsdeur tot het balkon. Hier is plaats voor een ruime zithoek en een werk/eettafel (uitschuifbaar). In het gehele appartement ligt een mooie laminaatvloer en de muren en plafonds zijn strak en neutraal afgewerkt.
Vereniging van Eigenaren:
De Schouwenselaan 15 t/m 125 heeft de administratie uitbesteed aan een professionele beheerder. De maandelijkse VVE kosten bedragen € 281,– en waarvan voorschot stookkosten van € 80,– per maand.
Balkon:
De woning heeft een overkapt woningbreed balkon met vrij uitzicht. Hier kun je een fijne loungeplek realiseren.
Berging:
Je vindt op de begane grond een (fietsen)berging met elektra.
Ken je de omgeving al?
Dit INSTAPKLARE appartement (1963) met prettig vrij uitzicht is gelegen aan een rustige weg in de kindvriendelijke buurt Elsrijk. Je woont hier op fietsafstand van het centrum, waar je talrijke voorzieningen en diverse culturele faciliteiten aantreft. Aan de overkant van de straat is een klein winkelcentrum met onder meer een supermarkt. Kinderopvang en scholen vind je op loop- of korte fietsafstand. Diverse sportfaciliteiten zijn per fiets goed bereikbaar. Het Amsterdamse Bos bevindt zich op loopafstand.
De bushalte staat op loopafstand, terwijl het dichtstbijzijnde NS-station zich op fietsafstand bevindt. Het is ook mogelijk om langs de Amstel naar Amterdam te fietsen, een mooie tocht. Met de auto zijn de snelweg A9 richting Alkmaar en Haarlem en de ring A10, met aansluitingen op snelwegen naar alle delen van het land, goed bereikbaar.
Goed om te weten:
• Direct te betrekken, gemeubileerd en gestoffeerd 3-kamerappartement met breed balkon.
• Energielabel: B
• Vrije ligging met alle voorzieningen vlakbij
• Amsterdamse Bos op loopafstand
• Goed openbaar vervoer
• Goede parkeergelegenheid
• Uitvalswegen prima bereikbaar
• Schiphol goed en snel bereikbaar
• Volle eigendom
English version
Exceptional opportunity! MOVE-IN READY AND FURNISHED 3-room apartment. The property is located on the 6th floor of a well maintained apartment complex with open location and unobstructed views. The apartment has a bright living room, a spacious separate kitchen and access to a spacious balcony. In addition, you have access to two nice bedrooms. You can always park your car around the apartment. Has your interest been piqued?
We will take you through it:
• Living space: 79.7 m2
• Bright, spacious living room with access to the balcony
• West-facing balcony with an unobstructed view of the surroundings, featuring two electric sunshades (Ambiance) (2023)
• HR ++ glas through the whole apartment
• Gas-free, the gas meter has been removed.
• Ruime eetkeuken voorzien van A merk apparatuur (2022)
• Doorlopende lichte laminaat vloer, plinten en dorpels(2022)
• Alle muren en plafonds zijn opnieuw geschilderd en deels gestuct
• The kitchen also has access to the balcony
• 2 nice bedrooms
• The property is sold upholstered and furnished
• Neat plumbing
• Two elevators
• (Bicycle) storage on the ground floor
• Sufficient parking space
Let's show you around!
Ground floor:
Closed entrance with doorbells and intercom. Communal hallway with staircase and lift.
Apartment:
The lift takes us to the 6th floor gallery and the front door of the apartment. Entrance with cloakroom and draught door to the hallway. In the hall you will find access to the two bedrooms directly on your left and right. The rooms have a nice light. Furthermore, you will find the bathroom on your left. The bathroom has a vanity unit with washbasin and mirror, a floating toilet, a design radiator and a walk-in shower. At the end of the hall, you will find the kitchen. The spacious kitchen has a playful arch. The straight kitchen has white fronts and is equipped with built-in appliances (A-brands from 2022). The kitchen is spacious enough to accommodate a dining table. The kitchen has a door to the residential balcony. You will also find an enclosed storage closet in the kitchen with the connection for washer and dryer and the technical installation.
Next to the kitchen is the bright living room. The living room has wide windows at the front and a door to the balcony. Here there is room for a spacious seating area and a work/dining table (extendable). There is a nice laminate floor throughout the apartment and the walls and ceilings are finished sleek and neutral.
Owners' Association:
The administration of De Schouwenselaan 15 to 125 has been outsourced to a professional manager. The monthly VVE (Owners' Association) costs amount to € 281,-- , including an advance payment for heating costs of € 80,-- per month.
Balcony:
The property has a covered home-wide balcony with unobstructed views. Here you can create a nice lounge area.
Storage room:
You will find a (bicycle) storage room with electricity on the ground floor.
Do you already know the area?
This MOVE-IN READY apartment (1963) with pleasant open views is located on a quiet road in the child-friendly Elsrijk neighbourhood. You live here at cycling distance from the city centre, where you will find numerous amenities and various cultural facilities. There is a small shopping centre across the street, including a supermarket. Childcare and schools are within walking or short cycling distance. Various sports facilities are easily accessible by bicycle. The Amsterdamse Bos forest is at walking distance.
The bus stop is at walking distance, while the nearest railway station is at cycling distance. It is also possible to cycle along the Amstel river to Amterdam, a beautiful trip. By car, the A9 motorway towards Alkmaar and Haarlem and the A10 ring road around Amsterdam, with connections to motorways to all parts of the country, are easily accessible.
Good to know:
• Move-in ready upholstered and furnished 3-room apartment with wide balcony.
• Energy label: B
• Free location with all amenities nearby
• Amsterdamse Bos within walking distance
• Good public transport
• Good parking facilities
• Excellent accessibility to main roads
• Schiphol Airport easily and quickly accessible
• Full ownership
Interesse?
Maak een afspraak Stel je vraagBrochures
Download brochure Document Kan ik dit huis betalen?Kenmerken
Overdracht
- Status
- Verkocht
- Koopprijs
- € 450.000,- k.k.
Bouwvorm
- Objecttype
- Appartement
- Bouwjaar
- 1963
- Bouwvorm
- Bestaande bouw
- Liggingen
- In woonwijk, Vrij uitzicht
Indeling
- Woonoppervlakte
- 80 m2
- Inhoud
- 253 m3
- Aantal kamers
- 3
- Aantal slaapkamers
- 2
Energie
- Isolatievormen
- HR glas
- Soorten warm water
- Elektrische boiler eigendom
- Soorten verwarming
- Blokverwarming
Buitenruimte
- Tuintypen
- Geen tuin
- Achterom
- Nee
Bergruimte
- Soort
- Box
- Voorzieningen
- Voorzien van elektra
Parkeergelegenheid
- Soorten
- Geen garage
Dak
- Dak type
- Plat dak
- Dak materialen
- Bitumineuze Dakbedekking
Overig
- Permanente bewoning
- Ja
- Waardering
- Goed tot uitstekend
- Waardering
- Goed tot uitstekend
Voorzieningen
- Voorzieningen
- Mechanische ventilatie, TV kabel, Buitenzonwering, Lift, Glasvezel kabel
Kaart
Streetview
In de buurt
Plattegrond
Neem contact met ons op over Schouwenselaan 93, Amstelveen
Kantoor: Makelaar Amstelveen
Contact gegevens
- Pieter Lastmanweg 2
- 1181 XG Amstelveen
- Tel. 020 – 545 10 51
- amstelveen@bertvanvulpen.nl
- Route: Google Maps

