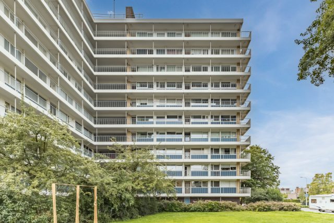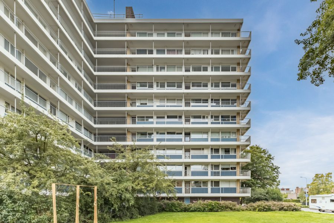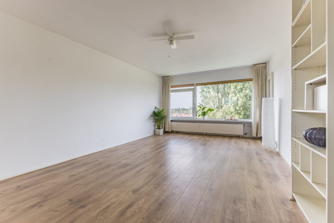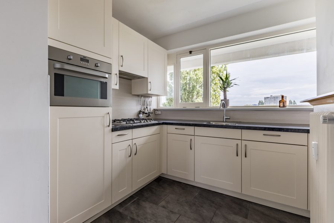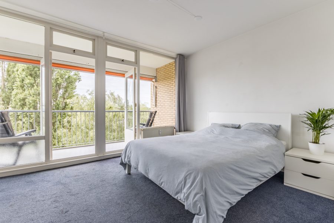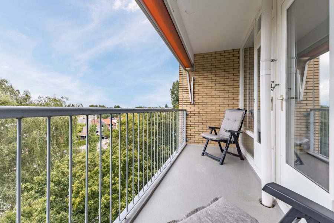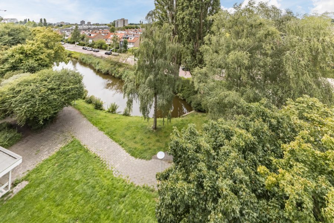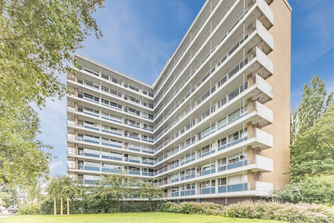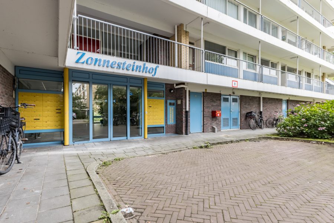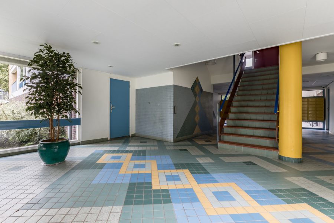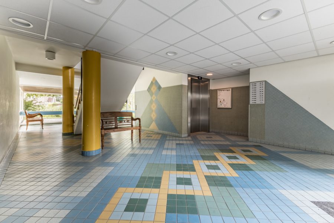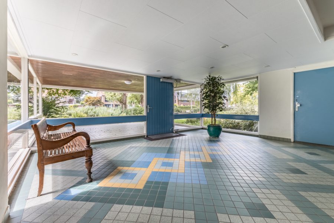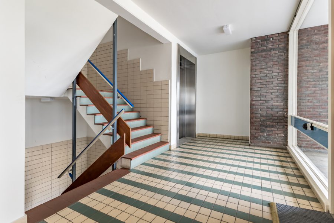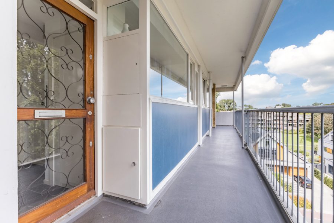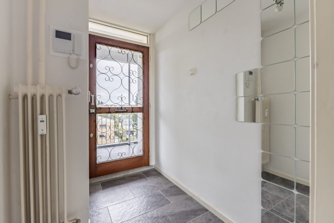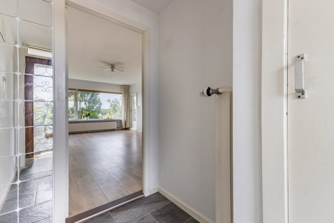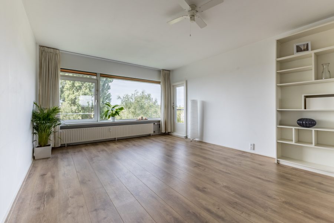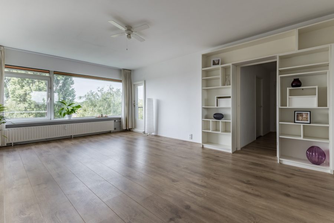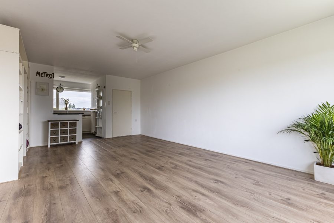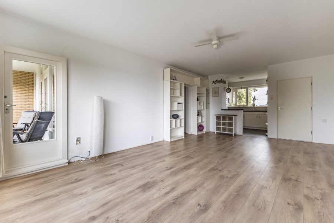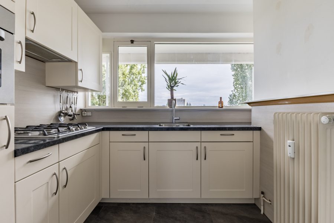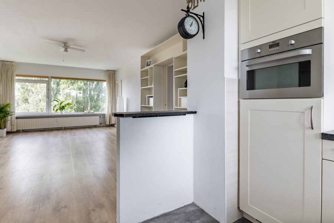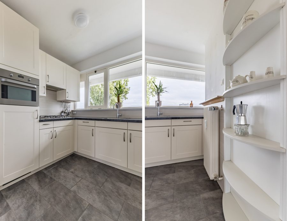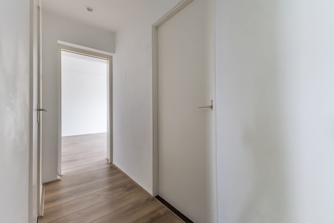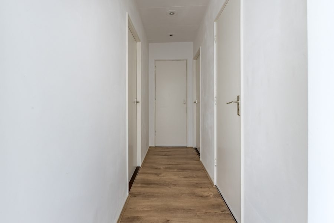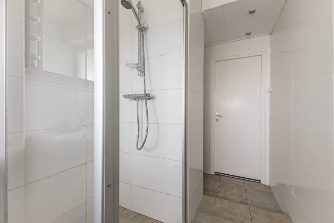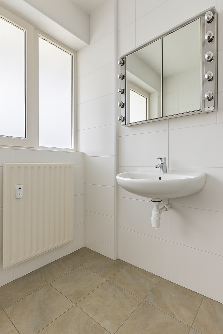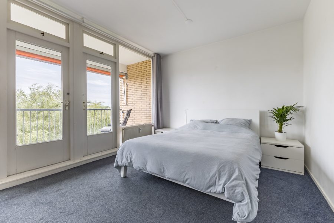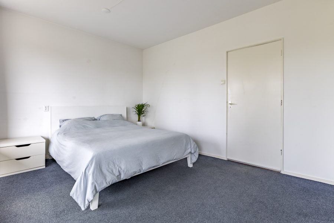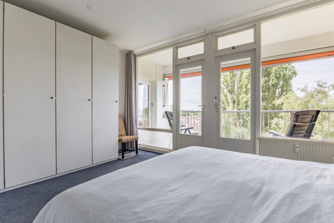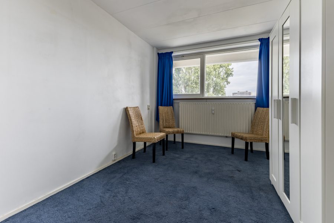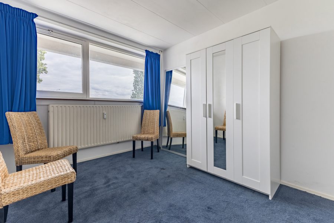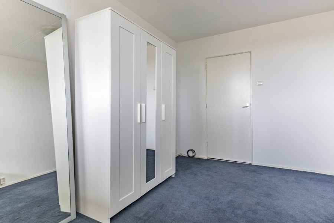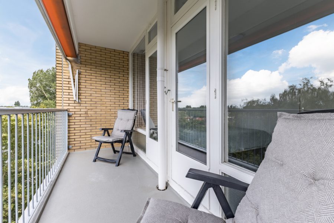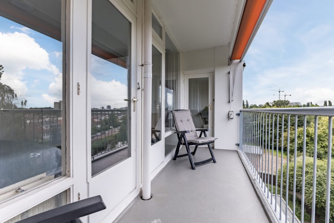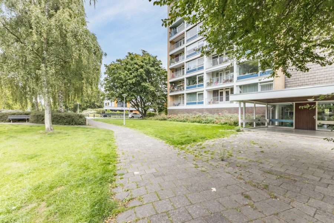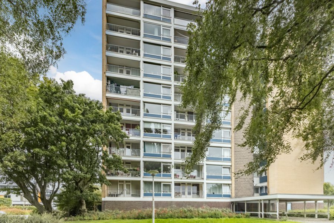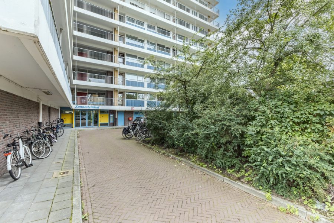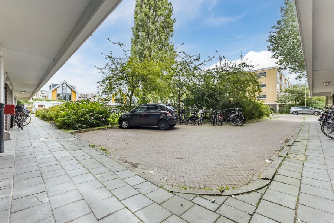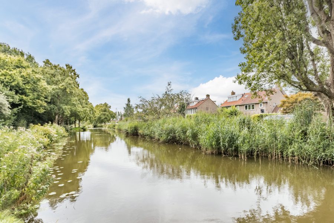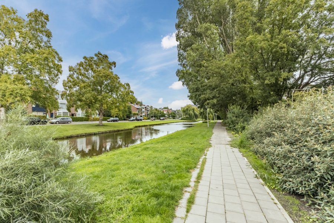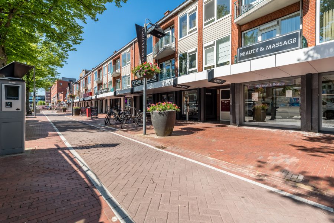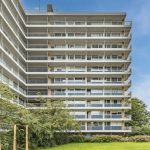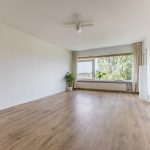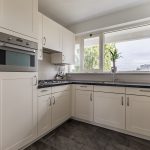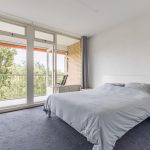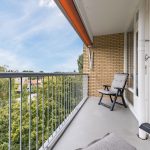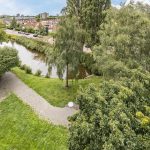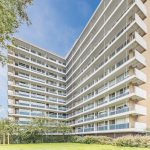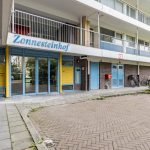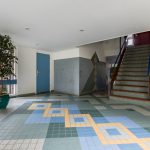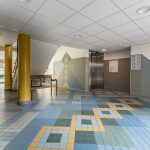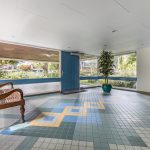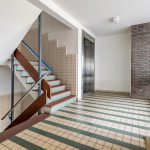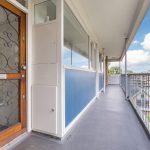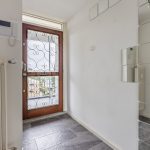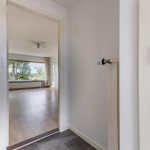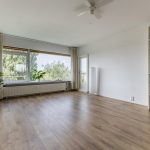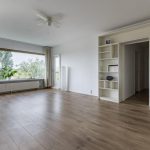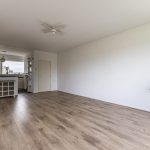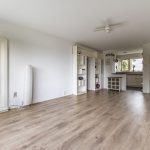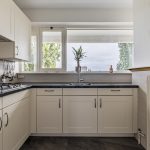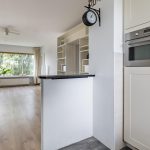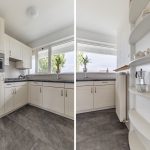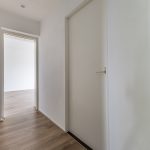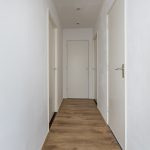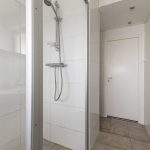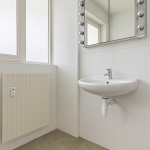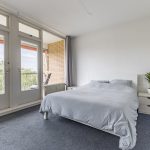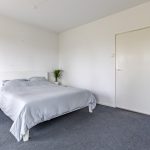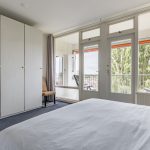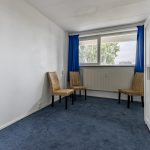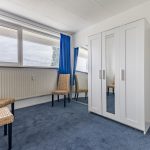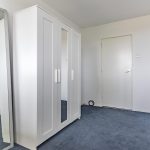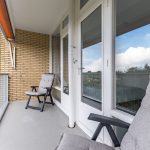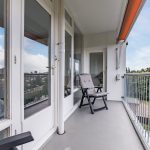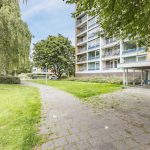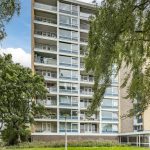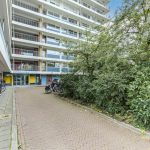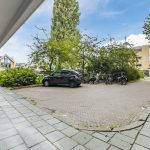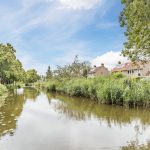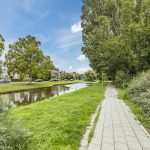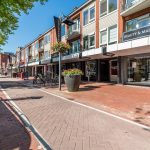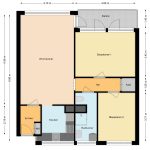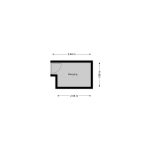- Woonoppervlakte 78 m2
- Inhoud 253 m3
- Aantal verdiepingen 1
- Aantal slaapkamers 2
- Energielabel D
Een prachtig, comfortabel en licht 3-kamerappartement op een toplocatie in Amstelveen! Dit fijne appartement beschikt over een ruime en lichte woonkamer, nette keuken, twee volwaardige slaapkamers, goed sanitair en een zonnig balkon met fraai uitzicht. De ligging is werkelijk uniek: in de gewilde en groene wijk Elsrijk, met het stadscentrum en alles wat je nodig hebt op korte afstand. Dit is een plek waar je je snel thuis zult voelen! Enthousiast?
We nemen je mee:
• Woongenot: 78,1 m²
• Royale doorzonwoonkamer met openslaande deur naar het balkon
• Fijne keuken met inbouwapparatuur
• Twee ruime en lichte slaapkamers
• Grote badkamer met toilet, wastafel en inloopdouche
• Zonnig en ruim balkon met mooi uitzicht op de omgeving
• Veel lichtinval
Indeling van het appartement:
Begane grond:
Afgesloten entree met bellentableau en brievenbussen. Na binnenkomst kom je terecht in een gemeenschappelijke hal met trappenhuis en lift.
Vijfde verdieping:
Het appartement bevindt zich op de vijfde verdieping van dit goed onderhouden appartementencomplex. Achter de voordeur vind je een kleine entreehal met tegelvloer, die toegang biedt tot de meterkast en de woonkamer.
De prachtige doorzonwoonkamer is afgewerkt met een nette vloer en strakke wanden. Dankzij het grote raam aan de voorzijde en de zeer brede raampartij aan de achterzijde, is de woonkamer heerlijk licht. In de keuken ligt een donkere tegelvloer. De keuken is 12 jaar geleden vernieuwd en uitgevoerd in een hoekopstelling. Het geheel heeft een strak design met witte keukenkastjes en een zwart werkblad. Er is diverse apparatuur aanwezig, waaronder een gasfornuis, afzuigkap, oven en koelkast.
Via de woonkamer heb je toegang tot een hal. Vanuit deze hal zijn meerdere vertrekken bereikbaar. Het appartement beschikt over twee ruime slaapkamers. Deze zijn voorzien van een mooie tapijtvloer en strakke wanden. Daarnaast genieten de slaapkamers van veel natuurlijk licht. De woonkamer en slaapkamer aan de achterzijde bieden toegang tot het balkon. Dit brede en zonnige balkon biedt prachtig uitzicht op de omgeving. Hier kun je in alle rust van het zonnetje genieten. Er is ook buitenzonwering aanwezig.
De badkamer is 12 jaar geleden vernieuwd en afgewerkt met lichte tegels. Deze ruimte is uitgerust met een staand toilet, wastafel en inloopdouche. Ook de wasmachine-aansluiting is hier aanwezig. De badkamer wordt deels verlicht met spotjes.
Parkeren
Het is betaald parkeren rond het appartement. Voor de woning kan je met een parkeervergunning parkeren. De kosten hiervoor bedragen €40 per jaar. Daarnaast is er de mogelijkheid om een bezoekersvergunning aan te vragen.
Ken je de omgeving al?
Dit comfortabele 3-kamerappartement (1961) ligt in de populaire en groene wijk Elsrijk. Dankzij de centrale ligging in Amstelveen zijn veel voorzieningen snel bereikbaar. Zo liggen scholen, kinderdagverblijven, sportclubs en de huisarts allemaal in de buurt.
Je woont op nog geen kwartier lopen van het bruisende Stadshart. Daar vind je een mooie mix van winkels voor je dagelijkse boodschappen, bekende winkelketens, gezellige horeca en culturele faciliteiten. De omgeving biedt ook volop mogelijkheden voor wandel- en recreatieliefhebbers, want Het Amsterdamse Bos en De Amstelveense Poel liggen op fietsafstand.
Zowel de tram- als bushalte zijn lopend bereikbaar. NS-station Amsterdam-Zuid ligt op korte fietsafstand. Met het openbaar vervoer reis je snel naar verschillende delen van Amsterdam. Het appartement ligt bovendien gunstig ten opzichte van uitvalswegen. De snelwegen A9 en A10 zijn binnen enkele minuten te bereiken.
Goed om te weten:
• Periodieke bijdrage VvE bedraagt € 290,- exclusief voorschot stookkosten.
• Het complex is goed onderhouden en wordt beheerd door een actieve en professionele VvE.
• Ruim en comfortabel 3-kamerappartement met heerlijk balkon
• Nog goed naar eigen smaak in te richten
• Wordt verwarmd middels blokverwarming
• Twee jaar geleden nieuwe dakbedekking op het gebouw aangebracht
• Eigen berging in complex
• Stadshart op loopafstand
• Alle denkbare voorzieningen in de buurt
• Snelle toegang tot uitvalswegen
• Energielabel: D
• Volle eigendom
English version
A spacious, comfortable and bright 3-room apartment in a prime location in Amstelveen! This lovely apartment features a spacious and bright living room, neat kitchen, two full bedrooms, good sanitary facilities and a sunny balcony with a beautiful view. The location is truly unique: in the sought-after and green Elsrijk neighborhood, with the city center and everything you need within easy reach. This is a place where you will quickly feel at home! Interested?
Let’s show you around:
• Living space: 78.1 m²
• Spacious living room with door to the balcony
• Nice kitchen with built-in appliances
• Two spacious and bright bedrooms
• Large bathroom with toilet, sink and walk-in shower
• Sunny and spacious balcony with beautiful views of the surroundings
• Lots of natural light
Layout of the apartment:
Ground floor:
Enclosed entrance with doorbells and mailboxes. Upon entering, you will find yourself in a communal hall with staircase and elevator.
Fifth floor:
You will find the apartment on the fifth floor of this well-maintained apartment complex. Behind the front door, you will find a small entrance hall with tiled floor, which provides access to the meter cupboard and the living room.
The spacious living room has a neat floor and sleek walls. Thanks to the large window at the front and the very wide window at the back, the living room is wonderfully light. In the kitchen you will find dark tiled flooring. The kitchen was renovated 12 years ago and has a corner layout. It has a sleek design with white kitchen cabinets and a black worktop. Various appliances are available, including a gas stove, extractor hood, oven and refrigerator.
Through the living room you can reach a hallway. Several rooms are accessible from this hallway. The apartment has two spacious bedrooms. These have beautiful, carpeted floors and sleek walls. The bedrooms also enjoy plenty of natural light.
The spacious bathroom was renovated 12 years ago and finished with light-colored tiles. This room is equipped with a toilet, sink and walk-in shower. Also the washing machine connection is located here. The bathroom is partially lit with spotlights.
Through the living room and bedroom at the back, you can reach to the balcony. This wide and sunny balcony offers beautiful views of the surroundings. Here you can enjoy the sun in peace. There is also outdoor sun protection.
Parking:
Paid parking is available around the apartment. Parking around the apartment is subject to payment. In front of the property you can park with a permit, which costs €40 per year. In addition, there is the possibility to obtain a visitor’s permit.
Do you already know the area?
This comfortable 3-room apartment (1961) is located in the popular and green Elsrijk neighborhood. Thanks to its central location in Amstelveen, many amenities are within easy reach. Schools, daycare centers, sports clubs and the doctor are all nearby.
You will be living less than a 15-minute walk from the bustling city center. There you will find a nice mix of shops for your daily groceries, well-known stores, cozy restaurants and cultural facilities. The area also offers plenty of opportunities for walking and recreation enthusiasts, as the Amsterdamse Bos and De Amstelveense Poel are within cycling distance.
Both the tram and bus stops are within walking distance. Amsterdam-Zuid railway station is a short bike ride away. Public transport takes you quickly to different parts of Amsterdam. The apartment is also conveniently located for major roads. The A9 and A10 are just a few minutes away.
Good to know:
• The periodic contribution to the Owners’ Association amounts to € 290,- excluding the advance payment for heating costs.
• Well-maintained complex with an active and professional Owners’ Association.
• Spacious and comfortable 3-room apartment with a lovely balcony
• Can still be decorated to your own taste
• Heated by block heating
• New roofing installed on the building two years ago
• Private storage room in the complex
• City center within walking distance
• All conceivable amenities nearby
• Quick access to highways
• Energy label: D
• Full ownership
Kenmerken
Overdracht
- Status
- Verkocht
- Koopprijs
- € 420.000,- k.k.
Bouwvorm
- Objecttype
- Appartement
- Bouwjaar
- 1961
- Bouwvorm
- Bestaande bouw
- Liggingen
- Aan park, Aan rustige weg, In woonwijk, Vrij uitzicht, Beschutte ligging
Indeling
- Woonoppervlakte
- 78 m2
- Inhoud
- 253 m3
- Aantal kamers
- 3
- Aantal slaapkamers
- 2
Energie
- Isolatievormen
- Gedeeltelijk dubbelglas, HR glas
- Soorten warm water
- Elektrische boiler eigendom
- Soorten verwarming
- Blokverwarming
Buitenruimte
- Tuintypen
- Geen tuin
- Achterom
- Nee
Bergruimte
- Soort
- Box
Parkeergelegenheid
- Soorten
- Geen garage
Dak
- Dak type
- Plat dak
- Dak materialen
- Bitumineuze Dakbedekking
Overig
- Permanente bewoning
- Ja
- Waardering
- Goed
- Waardering
- Goed tot uitstekend
Voorzieningen
- Voorzieningen
- Buitenzonwering, Lift, Glasvezel kabel, Natuurlijke ventilatie
Kaart
Streetview
In de buurt
Plattegrond
Neem contact met ons op over Zonnesteinhof 21, Amstelveen
Kantoor: Makelaar Amsterdam
Contact gegevens
- Zeilstraat 67
- 1075 SE Amsterdam
- Tel. 020–7058998
- amsterdam@bertvanvulpen.nl
- Route: Google Maps
Andere kantoren: Krommenie, Zaandam, Amstelveen
