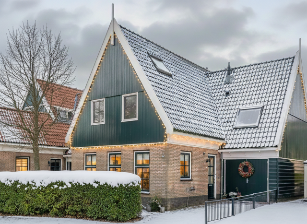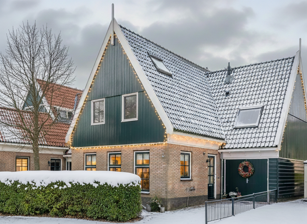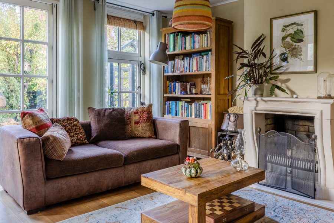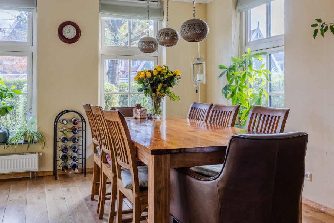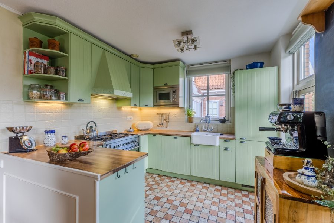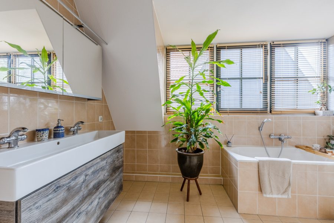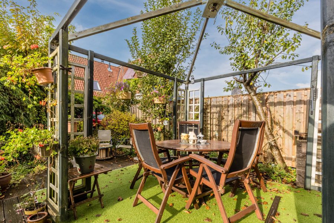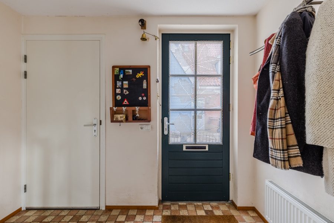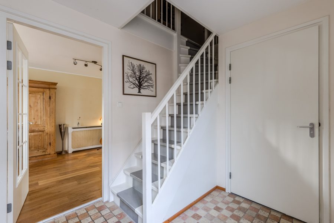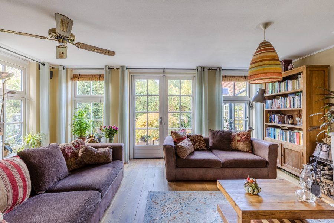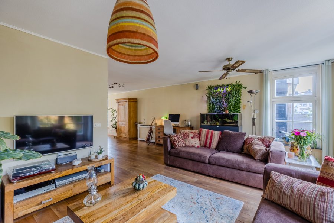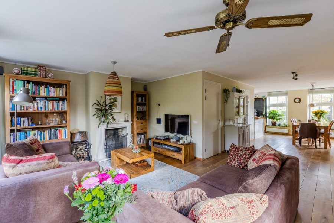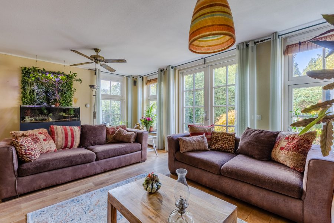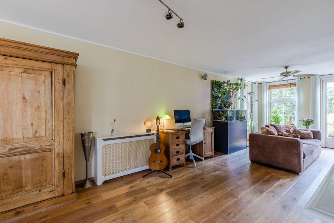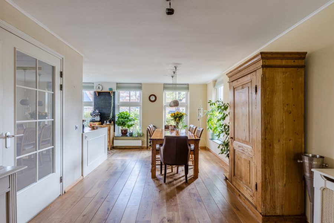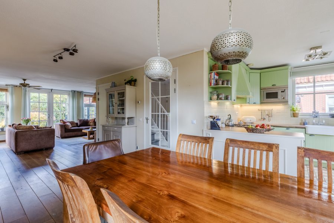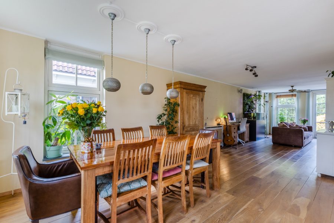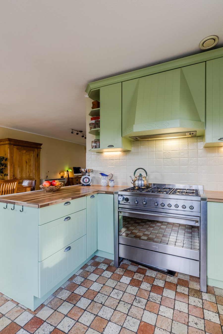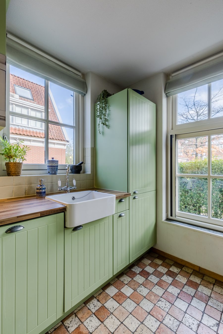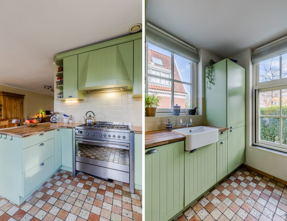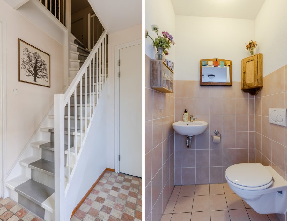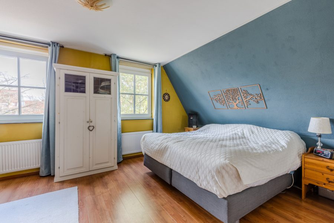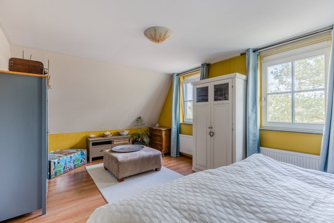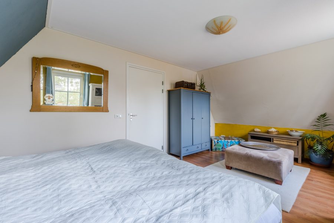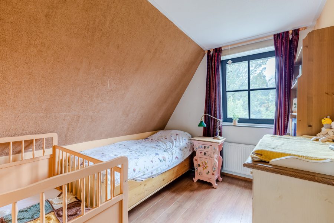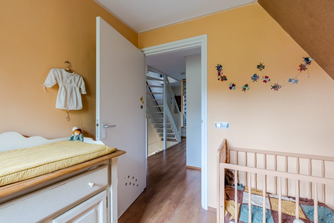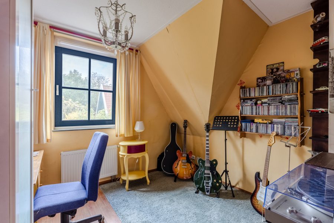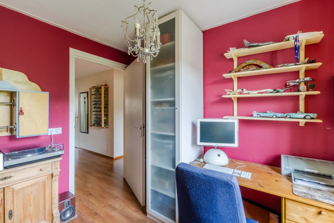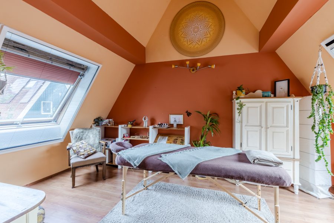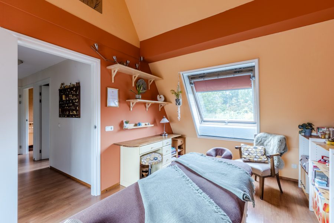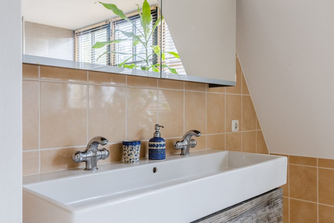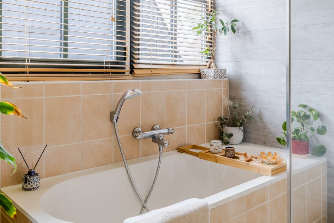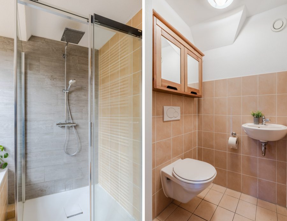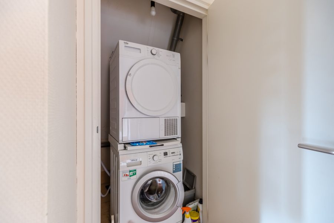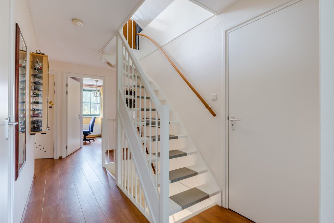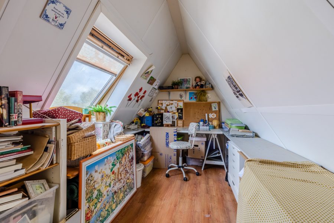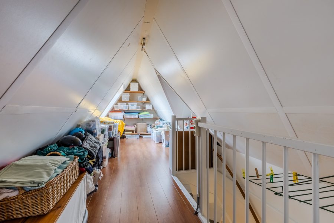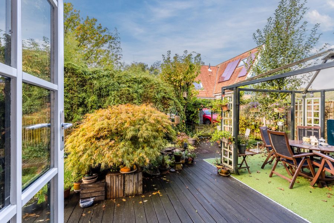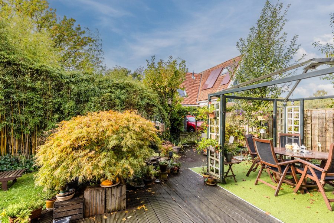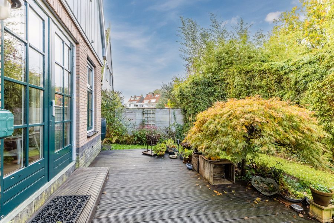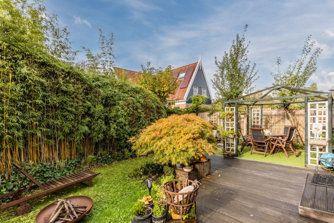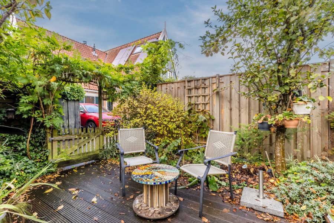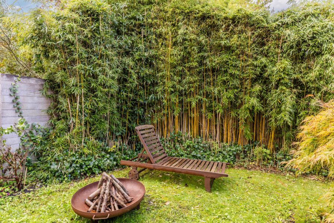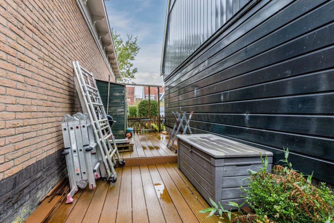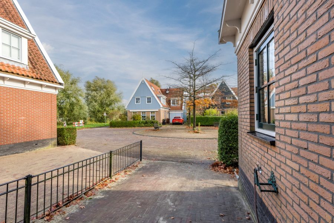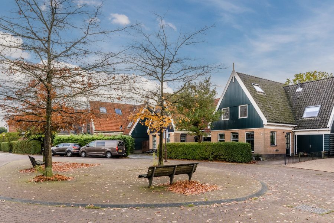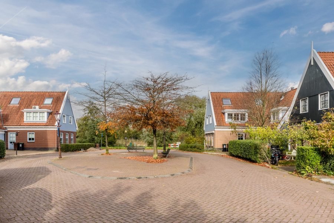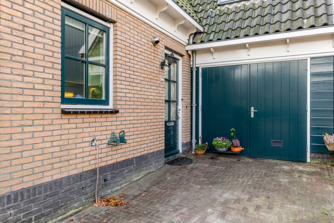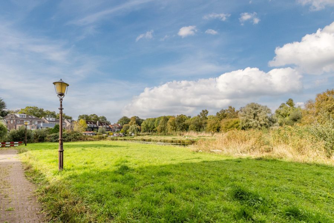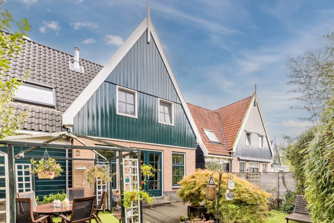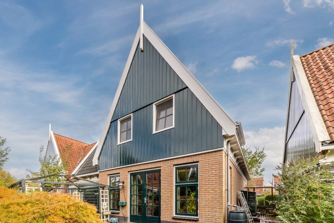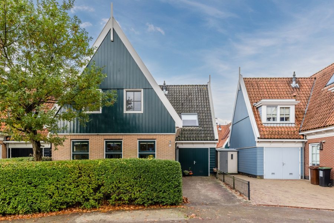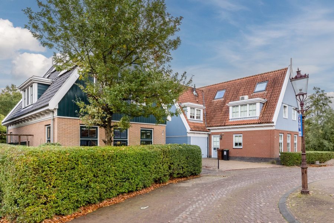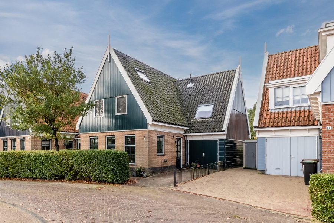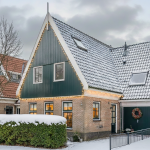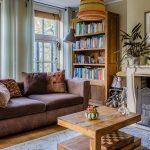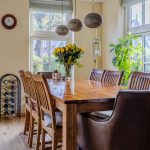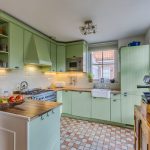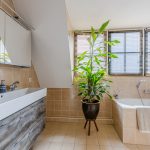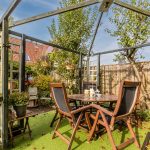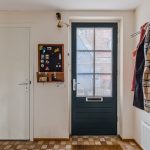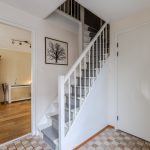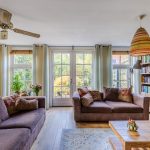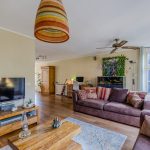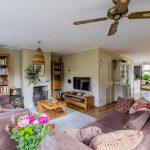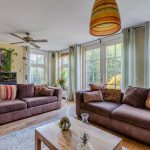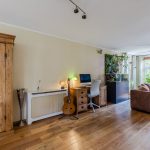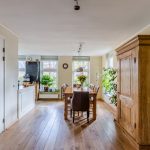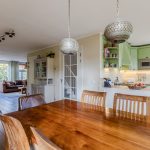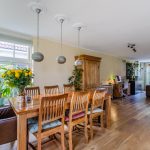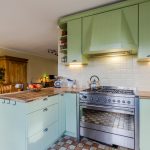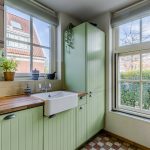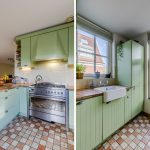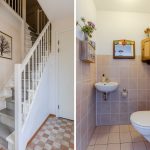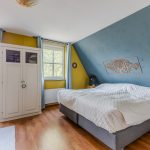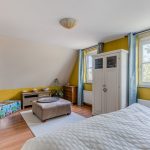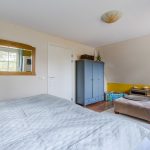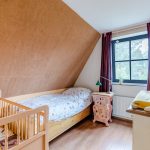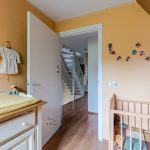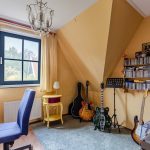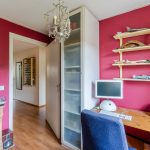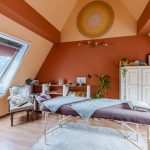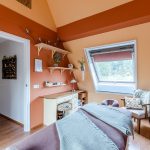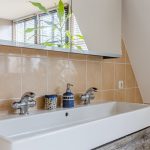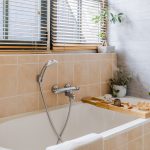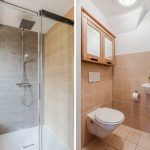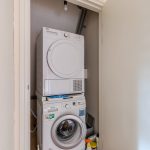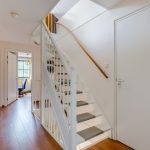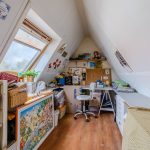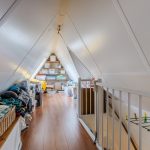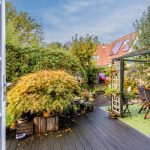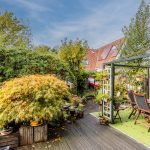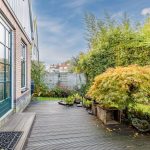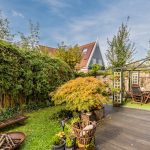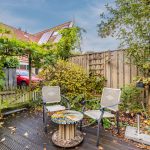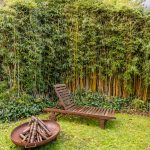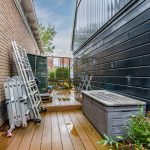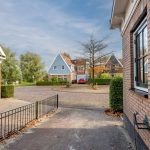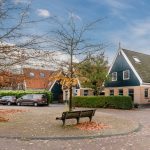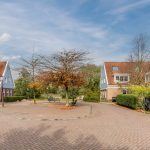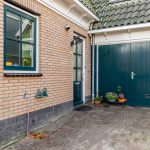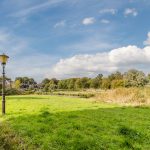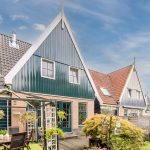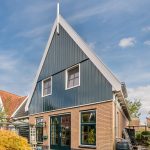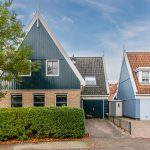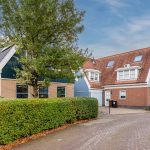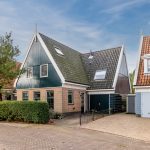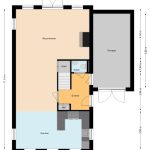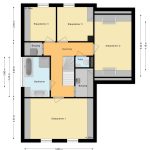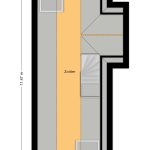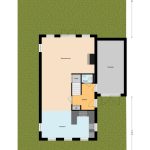- Woonoppervlakte 153 m2
- Perceeloppervlakte 278 m2
- Inhoud 616 m3
- Aantal verdiepingen 3
- Aantal slaapkamers 4
- Energielabel A
- Type woning Eengezinswoning, Vrijstaande woning
OPEN HUIS: 10 januari 2026, 11:00 - 13:00
(English version below)Een royale woning met energielabel A op een geweldige locatie in Amsterdam! Dit huis heeft een klassieke uitstaling, klaar voor bewoning of om een eigentijdse ja, intichting mee te geven. Je vindt hier een ruime woonkamer, fijne keuken, vier slaapkamers, goed sanitair, een royale garage en een sfeervolle tuin met veel privacy.
Een absoluut hoogtepunt van deze woning is de geweldige ligging. Je woont in een rustige en groene omgeving, maar wel met alle stadsvoorzieningen vlakbij. Maak jij van dit heerlijke huis jouw nieuwe thuis? We nemen je mee:
• Woongenot: 153 m²
• Royale en lichte woonkamer met openhaard
• Kleurrijke keuken met diverse inbouwapparatuur
• Vier ruime en keurig afgewerkte slaapkamers
• Nette badkamer met wastafel, ligbad en douchecabine
• Grote zolder met potentie
• Ruime garage
• Gezellige achtertuin met pergola en veel privacy
• Nog goed naar eigen smaak te moderniseren
Indeling van de woning:
Begane grond:
Via de oprit bereik je de voordeur van deze bijzondere woning. Na binnenkomst kom je terecht in een ruime entreehal met een toiletruimte met zwevend toilet en fonteintje, de meterkast, de trap naar boven en toegang tot de woonkamer.
De royale woonkamer is voorzien van een mooie vloer en netjes afgewerkte wanden. Dankzij de aanwezigheid van meerdere grote ramen en openslaande tuindeuren voelt de woonkamer heerlijk licht en ruimtelijk aan. In de living is een openhaard aanwezig die voor extra warmte en sfeer zorgt.
Aan de voorzijde bevindt zich de open keuken. Deze keuken is uitgevoerd in een U-vormige opstelling en voorzien van groene keukenkastjes en een houtkleurig werkblad. Hier tref je de volgende apparatuur aan: vaatwasser, gasfornuis, afzuigkap, oven, koelkast en vriezer.
Eerste verdieping:
De trap in de entreehal leidt naar de ruime overloop van de eerste verdieping. Vanaf hier heb je toegang tot vier slaapkamers, de badkamer, twee bergingen en een toiletruimte met zwevend toilet en fonteintje. In één van de bergingen op deze verdieping bevinden zich de aansluitingen voor de wasmachine en droger.
Alle slaapkamers zijn ruim van formaat, heerlijk licht en voorzien van een nette vloer. De wanden zijn in de slaapkamers kleurrijk afgewerkt. De royale badkamer stamt uit 2004, maar is in 2020 deels gerenoveerd. Deze ruimte is keurig betegeld en uitgerust met een badmeubel met wastafel, ligbad en douchecabine.
Tweede verdieping:
Een vaste trap geeft toegang tot de zolder. Deze verdieping is ruim opgezet en biedt de mogelijkheid om een extra slaapkamer of een werkplek te creëren. Dankzij de twee dakramen geniet je hier van veel daglicht.
Tuin:
Het huis beschikt over een ruime en sfeervolle achtertuin. Deze is netjes aangelegd met een combinatie van houten vlonderplanken en veel groen. In de tuin staat een fraaie pergola, waar je een heerlijke loungeplek onder kunt creëren. De tuin is rondom uitstekend beschut, waardoor je volop privacy hebt. Hier kun je dus in alle rust van het zonnetje genieten!
Parkeren:
Eigen garage en parkeergelegenheid op eigen terrein.
Ken je de omgeving al?
Deze fraaie woning (2004) is gelegen in een rustige straat met alleen bestemmingsverkeer. Het huis ligt achter de geliefde Schellingwouderdijk in Amsterdam-Noord. Het prachtige groene landschap van Waterland ligt vlakbij en biedt volop wandel-, fiets- en recreatiemogelijkheden. Daarnaast woon je loopafstand van het Schellingwouderpark.
Voor je dagelijkse boodschappen fiets je binnen een paar minuten naar Winkelcentrum Waterlandplein, Winkelcentrum Boven ’t Y of naar de winkels aan het Purmerplein. Het huis ligt ook gunstig ten opzichte van andere belangrijke voorzieningen, zoals scholen, kinderdagverblijven, sportclubs en de huisarts.
Ook de bereikbaarheid is uitstekend. De Noord-Zuidlijn bevindt zich op nog geen 10 minuten fietsafstand en brengt je binnen no time naar andere delen van de stad. Ook met de pont ben je snel in het centrum van Amsterdam. Met de auto rijd je binnen enkele minuten op de Ring A10.
Goed om te weten:
• Ruime en comfortabele woning met sfeervolle achtertuin
• Voorzien van 11 zonnepanelen
• Buitenkozijnen, ramen en deuren in augustus 2025 geschilderd
• HR-glas aanwezig
• Dit jaar wordt de hele straat vernieuwd
• Gelegen in een groene omgeving
• Veel voorzieningen in de buurt
• Nabij de Ring A10
• Energielabel: A
• Eigendom belast met erfpacht
English version
A spacious home with energy label A in a great location in Amsterdam! This house has a classic appearance and is ready for occupancy, or for being given a contemporary interior design. It features a spacious living room, nice kitchen, four bedrooms, good sanitary facilities, a spacious garage and an attractive garden with lots of privacy.
An absolute highlight of this home is its great location. You will live in a quiet and green area, but with all city amenities nearby. Will you make this wonderful house your new home? Let’s show you around:
• Living space: 153 m²
• Spacious and bright living room with fireplace
• Colorful kitchen with various built-in appliances
• Four spacious and nicely finished bedrooms
• Neat bathroom with sink, bathtub and shower cabin
• Large attic with potential
• Spacious garage
• Cozy backyard with pergola and lots of privacy
• Can still be modernized to suit your own taste
Layout of the house:
Ground floor:
The driveway leads to the front door of this unique house. Upon entering, you find yourself in a spacious entrance hall with a toilet room with a floating toilet and washbasin, the meter cupboard, the stairs to the upper floor and access to the living room.
In the spacious living room you will find beautiful flooring and nicely finished walls. Thanks to the presence of several large windows and garden doors, the living room feels wonderfully light and spacious. The living room has a fireplace that provides extra warmth and atmosphere.
The open kitchen is located at the front of the house. This kitchen has a U-shaped layout and is equipped with green kitchen cabinets and a wood-colored worktop. Here you will find the following appliances: dishwasher, gas stove, extractor hood, oven, refrigerator and freezer.
First floor:
The staircase in the entrance hall leads to the spacious landing on the first floor. From here you have access to four bedrooms, the bathroom, two storage rooms and a toilet room with a floating toilet and washbasin. One of the storage rooms on this floor has connections for a washing machine and dryer.
All bedrooms are spacious, wonderfully light and have neat flooring. The walls in the bedrooms are colorfully finished. The spacious bathroom dates from 2004 but was partially renovated in 2020. This room is neatly tiled and equipped with a vanity unit with sink, bathtub and shower cabin.
Second floor:
A fixed staircase provides access to the attic. This floor is spacious and offers the possibility to create an extra bedroom or a workspace. Thanks to the two skylights, you can enjoy plenty of daylight here.
Garden:
The house has a spacious and attractive backyard. It is neatly landscaped with a combination of wooden decking and lots of greenery. The garden features a beautiful pergola, under which you can create a lovely lounge area. The garden is well sheltered on all sides, giving you plenty of privacy. Here you can enjoy the sunshine in peace!
Parking:
Private garage and parking on site.
Do you already know the area?
This beautiful house (2004) is located on a quiet street with local traffic only. The house is situated behind the popular Schellingwouderdijk in Amsterdam-Noord. The beautiful green landscape of Waterland is nearby and offers plenty of walking, cycling and recreational opportunities. You will also be within walking distance of Schellingwouderpark.
For your daily shopping, you can cycle to the Waterlandplein shopping center, the Boven 't Y shopping center or the shops on Purmerplein in just a few minutes. The house is also conveniently located for other important amenities, such as schools, daycare centers, sports clubs and the doctor.
Accessibility is also excellent. The North-South metro line is less than a 10-minute bike ride away and will take you to other parts of the city in no time. You can also reach the center of Amsterdam quickly by ferry. By car, you can reach the A10 ring road within a few minutes.
Good to know:
• Spacious and comfortable home with attractive backyard
• Equipped with 11 solar panels
• Exterior window frames, windows, and doors painted in August 2025
• HR glass installed
• The entire street will be renovated this year
• Located in a green area
• Many amenities nearby
• Close to the A10 ring road
• Energy label: A
• Property subject to ground lease
Interesse?
Maak een afspraak Stel je vraagBrochures
Download brochure Document Kan ik dit huis betalen?Kenmerken
Overdracht
- Status
- Verkocht onder voorbehoud
- Koopprijs
- € 1.400.000,- k.k.
Bouwvorm
- Objecttype
- Woonhuis
- Soort
- Eengezinswoning
- Type
- Vrijstaande woning
- Bouwjaar
- 2005
- Bouwvorm
- Bestaande bouw
- Liggingen
- Aan rustige weg, In woonwijk
Indeling
- Woonoppervlakte
- 153 m2
- Perceel oppervlakte
- 278 m2
- Inhoud
- 616 m3
- Aantal kamers
- 6
- Aantal slaapkamers
- 4
Energie
- Isolatievormen
- Dakisolatie, Muurisolatie, Vloerisolatie, Volledig geïsoleerd, HR glas
- Soorten warm water
- CV ketel
- Soorten verwarming
- CV ketel
Buitenruimte
- Tuintypen
- Tuin rondom
- Type
- Tuin rondom
- Achterom
- Ja
- Kwaliteit
- Fraai aangelegd
Bergruimte
- Soort
- Vrijstaand hout
- Voorzieningen
- Voorzien van elektra
Parkeergelegenheid
- Soorten
- Inpandig
- Capaciteit
- 1
- Lengte
- 589 m
- Breedte
- 296 m
- Oppervlakte
- 17 m2
Dak
- Dak type
- Zadeldak
- Dak materialen
- Pannen
Overig
- Permanente bewoning
- Ja
- Waardering
- Goed
- Waardering
- Goed
Voorzieningen
- Voorzieningen
- Mechanische ventilatie, TV kabel, Schuifpui, Glasvezel kabel, Zonnepanelen, Natuurlijke ventilatie
Kaart
Streetview
In de buurt
Plattegrond
Neem contact met ons op over Bavinkhof 11, Amsterdam
Kantoor: Makelaar Amsterdam
Contact gegevens
- Zeilstraat 67
- 1075 SE Amsterdam
- Tel. 020–7058998
- amsterdam@bertvanvulpen.nl
- Route: Google Maps
Andere kantoren: Krommenie, Zaandam, Amstelveen
