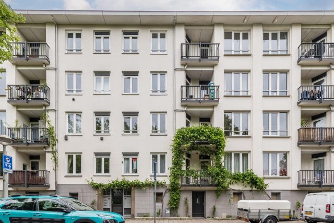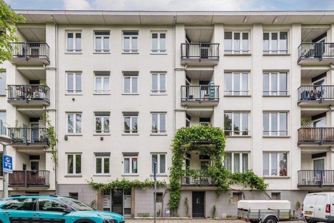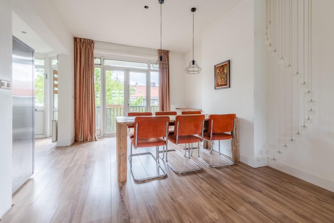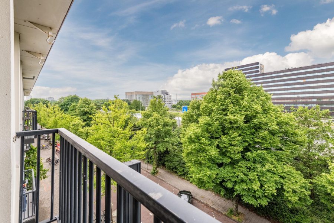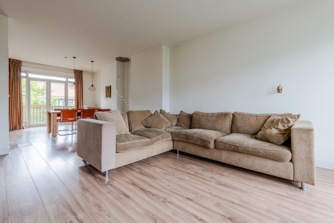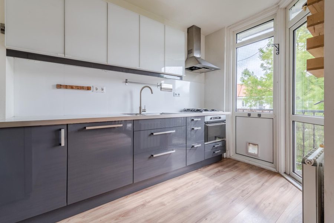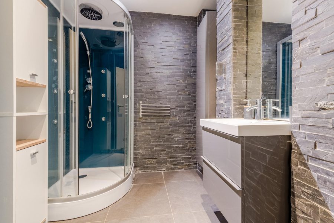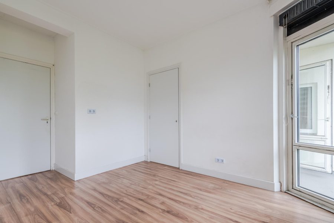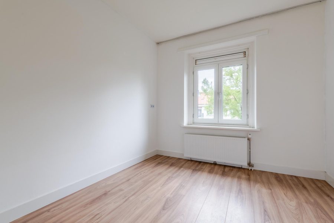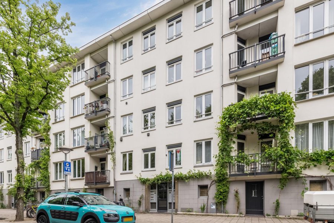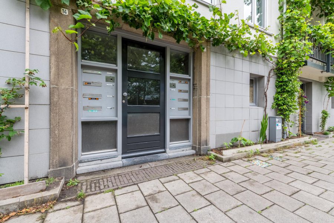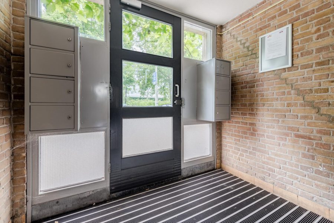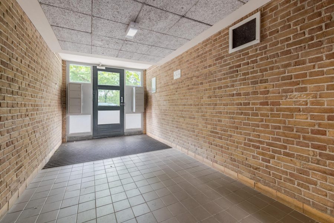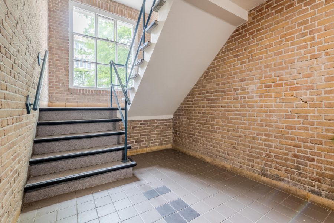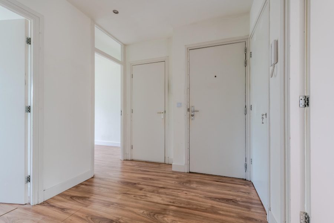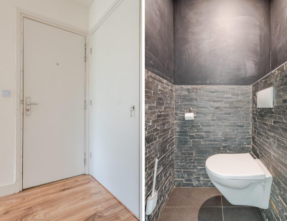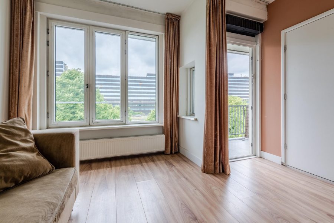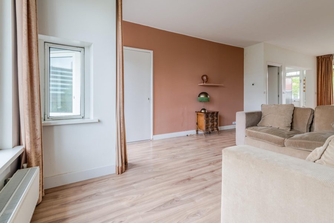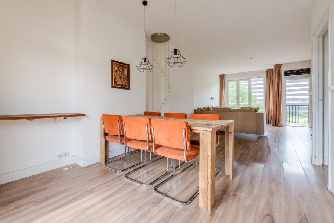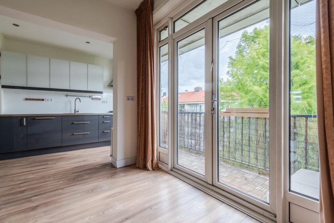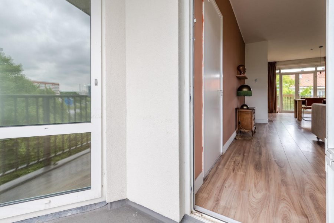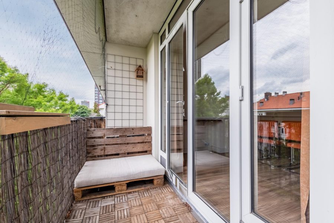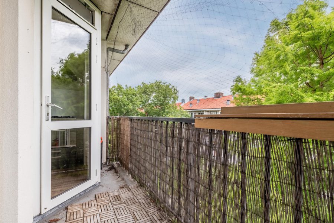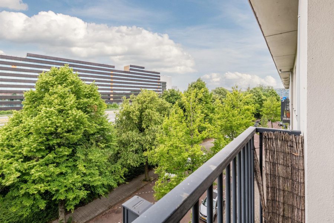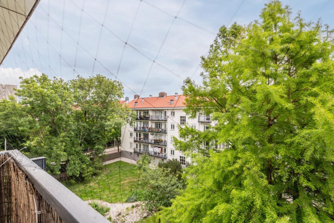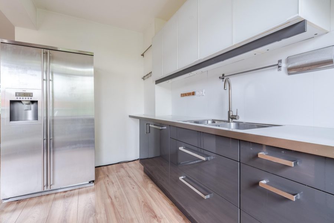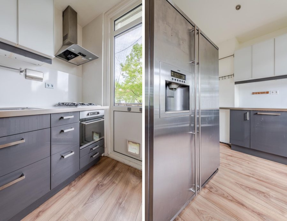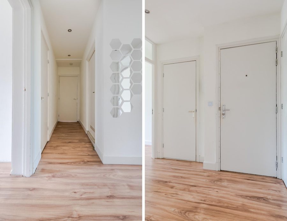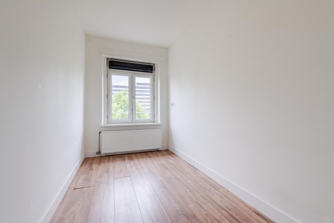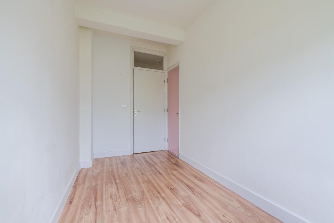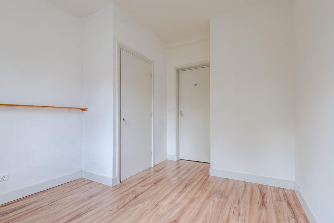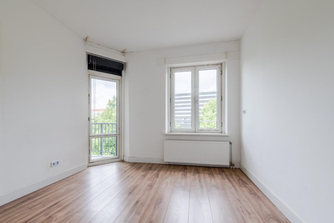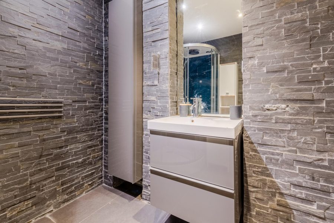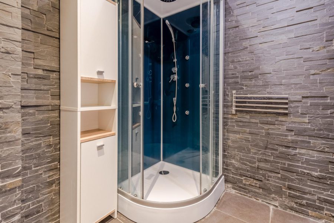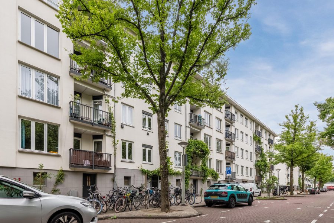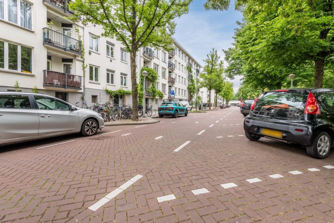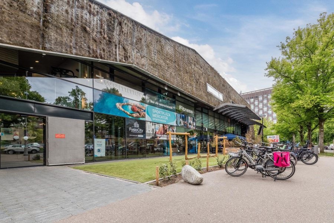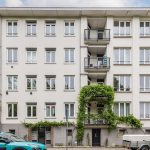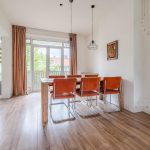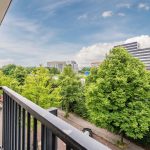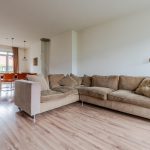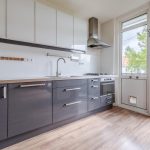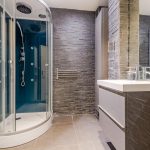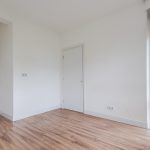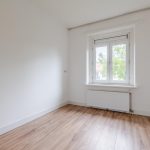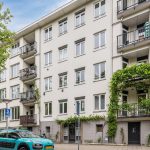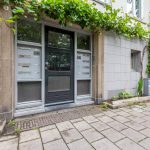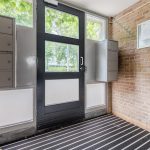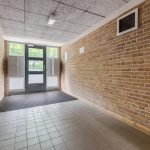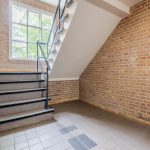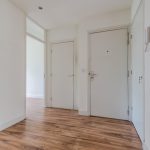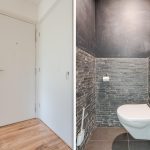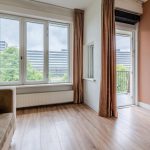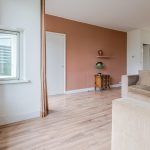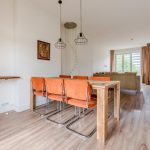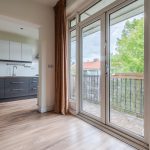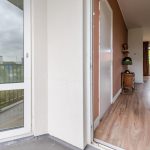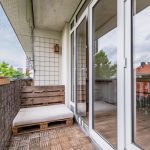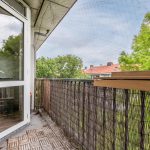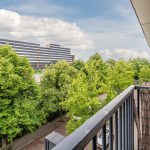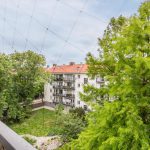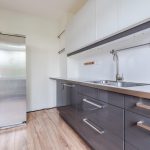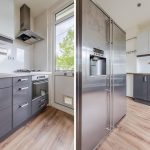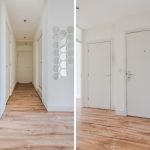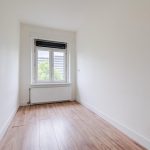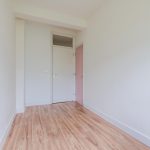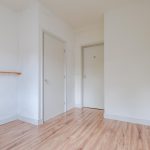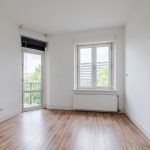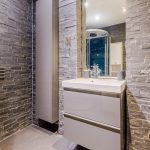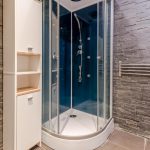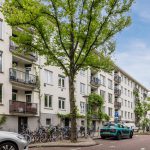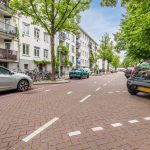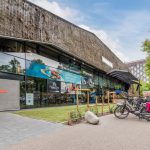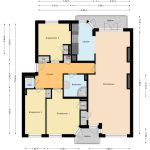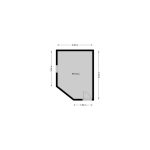- Woonoppervlakte 96 m2
- Inhoud 304 m3
- Aantal verdiepingen 1
- Aantal slaapkamers 3
- Energielabel D
Direct te betrekken! In een fijne kindvriendelijke buurt bevindt zich dit sfeervolle, lichte en INSTAPLARE
4-kamerappartement met een balkon aan de voor- en achterzijde. De woning is gelegen op de 3e verdieping, heeft een vrij uitzicht en is gelegen in een keurig onderhouden appartementencomplex. Het appartement heeft een lichte, diepe living, een mooie keuken en 3 fijne slaapkamers. Op de begane grond heb je de beschikking over een (fietsen)berging. Een heel fijne woning op een rustige locatie en op fietsafstand van het bruisende centrum van Amsterdam! Is je interesse gewekt?
We nemen je mee!
• Woongenot: 96 m2
• Diepe, lichte woonkamer met 2 schouwen
• Woonkamer met open keuken en openslaande deuren naar het balkon aan de achterzijde en toegangsdeur naar het balkon aan de voorzijde
• Keurige rechte keuken met inbouwapparatuur en Amerikaanse koelkast
• 3 fijne slaapkamers
• In het gehele appartement ligt een drempelloze laminaatvloer
• 2 slaapkamers zijn voorzien van vaste kasten
• Eigentijdse badkamer met luxe douchecabine
• Separaat zwevend toilet
• Alleen trappenhuis
• Gelegen in rustige kindvriendelijke buurt
Loop je met ons mee?
Begane grond:
Via de brede stoep bereiken we de gesloten entree met bel en intercom. Gemeenschappelijke hal met trappenhuis. Met de trap bereiken we de 3e verdieping en de voordeur van de woning.
Appartement:
Ruime entree met direct aan je rechterhand het zwevende toilet en toegang tot twee slaapkamers. De grootste slaapkamer heeft vaste kasten en toegang tot het balkon aan de voorzijde. Je hebt hier een vrij uitzicht. Centraal op de verdieping ligt de eigentijdse badkamer. De badkamer is voorzien van een badmeubel met spiegel, een designradiator, een hoge bergkast en luxe douchecabine. De badkamer is voorzien van inbouwspots. Aan je linkerhand tref je de derde slaapkamer aan en aan het eind van de gang de diepe, lichte woonkamer met open keuken.
De woonkamer heeft aan de voorzijde een brede raampartij en toegang tot het balkon met vrij uitzicht. Aan de achterzijde heeft de woonkamer openslaande deuren naar het balkon. Aan de achterzijde tref je ook de keuken aan. De rechte keuken heeft grijze en witte fronten en is voorzien van diverse inbouwapparatuur en je treft er een Amerikaanse koelkast aan. Ook de keuken heeft toegang tot het balkon. Op het balkon met vrij uitzicht kun je een kleine loungeplek realiseren. In het gehele appartement ligt drempelloos laminaat en de muren en plafonds zijn strak en neutraal afgewerkt.
Berging:
Op de begane grond heb je de beschikking over een (fietsen)berging met elektra.
Parkeren:
Er is parkeergelegenheid rond de woning. Parkeren via vergunningenstelsel.
Ken je de omgeving al?
Dit instapklare appartement (1949) is gelegen aan een rustige weg in de leuke buurt De Kolenkit, niet ver van het Erasmuspark. Je woont hier op fietsafstand van het centrum, waar je tal van voorzieningen en culturele faciliteiten aantreft, en op loopafstand van de supermarkt. Kinderopvang en scholen vind je op loopafstand. Diverse sportfaciliteiten zijn per fiets goed te bereiken.
Zowel de bushalte als het NS-station bevinden zich op loopafstand. Met de auto is de ring A10, met aansluitingen op snelwegen naar alle delen van het land, goed bereikbaar.
Goed om te weten:
• Direct te betrekken, keurig onderhouden 4-kamerappartement met twee balkons met vrij uitzicht
• Diepe living en drie slaapkamers
• Energielabel: D
• Gunstige ligging ten opzichte van voorzieningen, zoals supermarkt, kinderopvang en scholen
• Op fietsafstand van het bruisende centrum van Amsterdam
• Goed openbaar vervoer (bus en trein)
• Uitvalswegen goed bereikbaar
• De woning is belast met erfpacht. Erfpacht is afgekocht tot 31 januari 2056.
English version
Move in immediately! In a nice child-friendly neighbourhood is this attractive, bright and MOVE-IN READY 4-room apartment with a balcony at the front and rear. The property is located on the 3rd floor, has an unobstructed view and is located in a well-maintained apartment complex. The apartment has a bright, deep living room, a nice kitchen and 3 nice bedrooms. On the ground floor, you have access to a (bicycle) storage room. A very nice house in a quiet location and at cycling distance from the vibrant centre of Amsterdam! Has your interest been piqued?
We will take you with us!
• Living pleasure: 96 m2
• Deep, bright living room with 2 fireplaces
• Living room with open kitchen and French doors to the balcony at the back and door to the balcony at the front
• Neat straight kitchen with built-in appliances and American fridge
• 3 nice bedrooms
• The entire apartment has barrier-free laminate flooring
• 2 bedrooms have fitted wardrobes
• Contemporary bathroom with luxury shower cabin
• Separate toilet
• Staircase only
• Located in quiet child-friendly neighbourhood
Let's show you around!
Ground floor:
Through the wide pavement we reach the closed entrance with bell and intercom. Communal hallway with staircase. By stairs we reach the 3rd floor and the front door of the apartment.
Apartment:
Spacious entrance with the floating toilet immediately to your right and access to two bedrooms. The largest bedroom has fitted wardrobes and access to the balcony at the front. You have unobstructed views here. Central on the floor is the contemporary bathroom. The bathroom has a vanity unit with mirror, a design radiator, a high storage cupboard and luxury shower cabin. The bathroom has recessed spotlights. On your left you will find the third bedroom and at the end of the hallway the deep, bright living room with open kitchen.
The living room has wide windows at the front and access to the balcony with unobstructed views. At the rear, the living room has French doors to the balcony. At the rear you will also find the kitchen. The straight kitchen has grey and white fronts and is equipped with various built-in appliances and an American fridge. The kitchen also has access to the balcony. You can create a small lounge area on the balcony with unobstructed views. There is barrier-free laminate flooring throughout the apartment and the walls and ceilings are finished sleek and neutral.
Storage room:
On the ground floor, you have access to a (bicycle) storage room with electricity.
Parking:
Parking is available around the property. Parking via permit system.
Do you already know the area?
This ready-to-use apartment (1949) is located on a quiet road in the nice neighbourhood De Kolenkit, not far from the Erasmus Park. You live here within cycling distance of the city centre, where you will find numerous amenities and cultural facilities, and within walking distance of the supermarket. Childcare and schools are within walking distance. Various sports facilities are within easy cycling distance.
Both the bus stop and the railway station are within walking distance. By car, the A10 ring road, with connections to motorways to all parts of the country, is easily accessible.
Good to know:
• Ready to move-into, neatly maintained 4-room apartment with two balconies with unobstructed views
• Deep living room and three bedrooms
• Energy label: D
• Conveniently located to amenities such as supermarket, childcare and schools
• Within cycling distance of the vibrant centre of Amsterdam
• Good public transport (bus and train)
• Easy access to main roads
• The property is subject to leasehold. The ground lease has been paid off until January 31, 2056.
Kenmerken
Overdracht
- Status
- Verkocht onder voorbehoud
- Koopprijs
- € 585.000,- k.k.
Bouwvorm
- Objecttype
- Appartement
- Bouwjaar
- 1949
- Bouwvorm
- Bestaande bouw
- Liggingen
- Aan rustige weg, In woonwijk
Indeling
- Woonoppervlakte
- 96 m2
- Inhoud
- 304 m3
- Aantal kamers
- 4
- Aantal slaapkamers
- 3
Energie
- Isolatievormen
- Dakisolatie, Muurisolatie, Dubbelglas
- Soorten warm water
- CV ketel
- Soorten verwarming
- CV ketel
Buitenruimte
- Tuintypen
- Geen tuin
- Achterom
- Nee
Bergruimte
- Soort
- Box
- Voorzieningen
- Voorzien van elektra
Parkeergelegenheid
- Soorten
- Geen garage
Dak
- Dak type
- Plat dak
- Dak materialen
- Bitumineuze Dakbedekking
Overig
- Permanente bewoning
- Ja
- Waardering
- Goed
- Waardering
- Goed tot uitstekend
Voorzieningen
- Voorzieningen
- Glasvezel kabel, Natuurlijke ventilatie
Kaart
Streetview
In de buurt
Plattegrond
Neem contact met ons op over James Rosskade 13-3, Amsterdam
Kantoor: Makelaar Amsterdam
Contact gegevens
- Tel. 020–7058998
- amsterdam@bertvanvulpen.nl
- Route: Google Maps
Andere kantoren: Krommenie, Zaandam, Amstelveen
