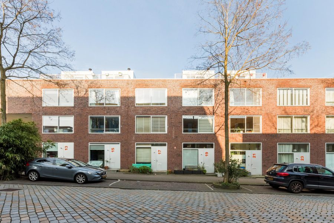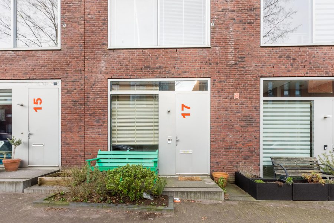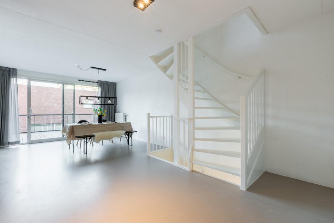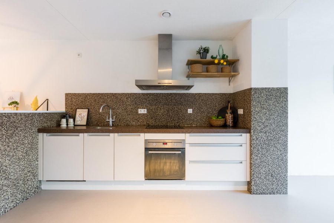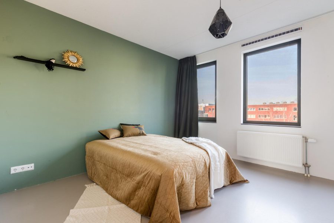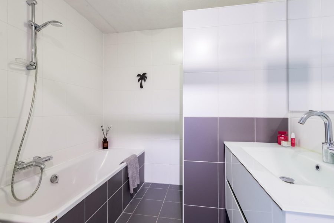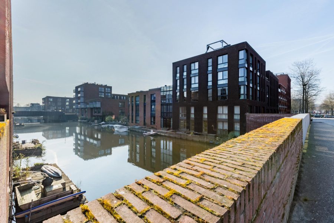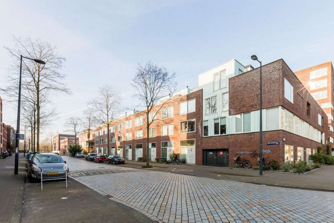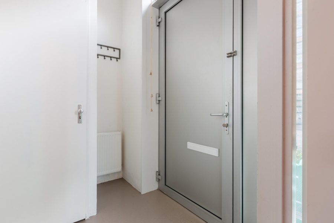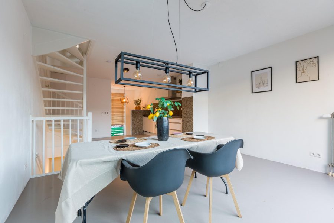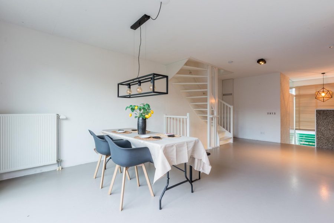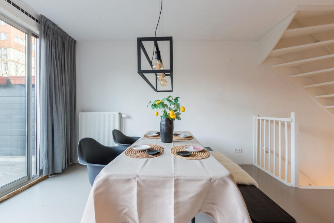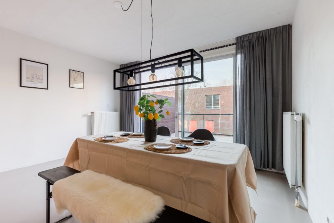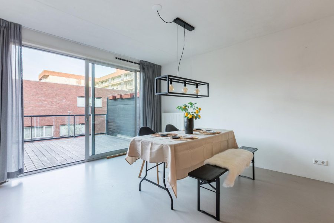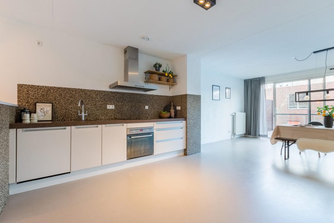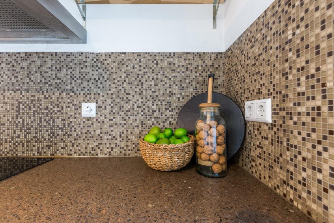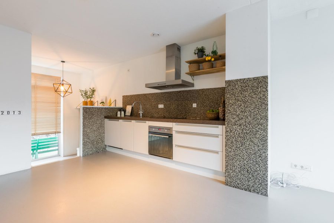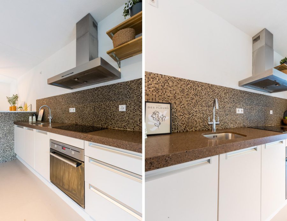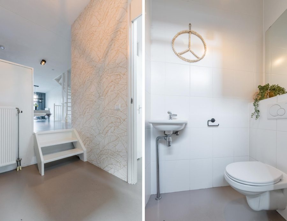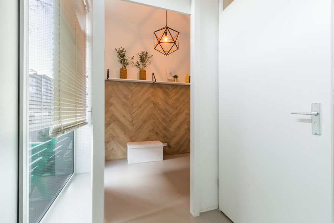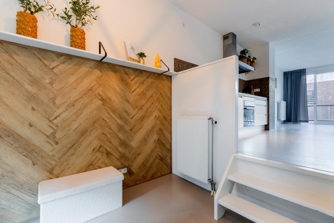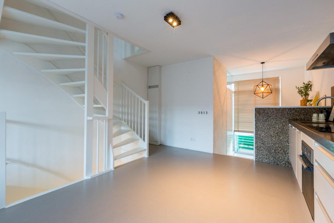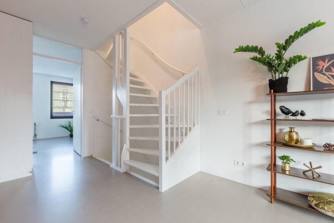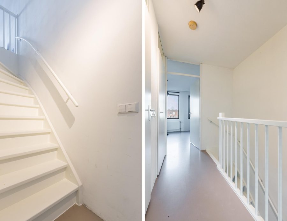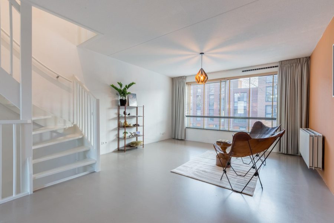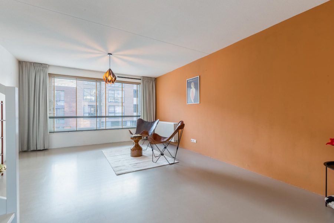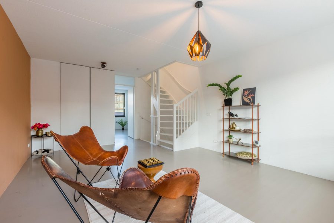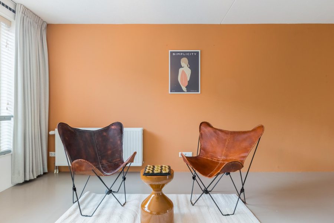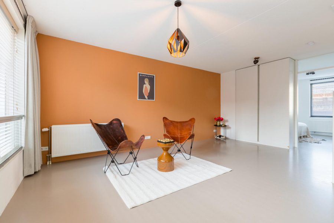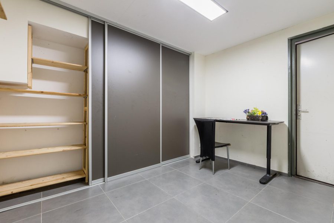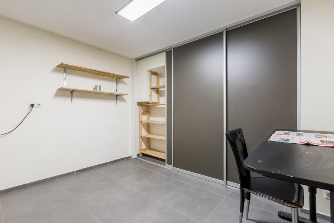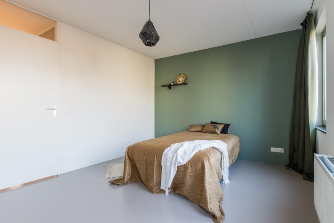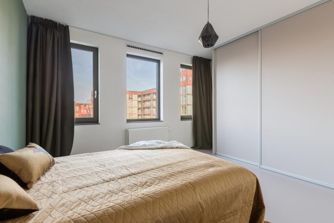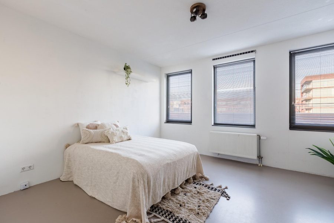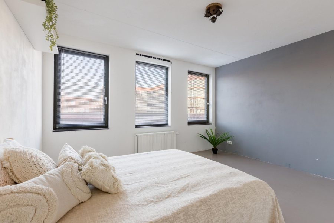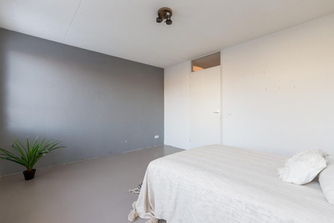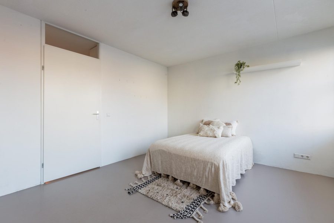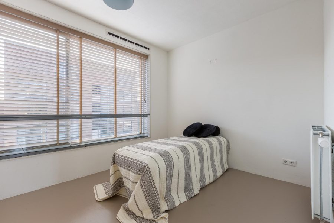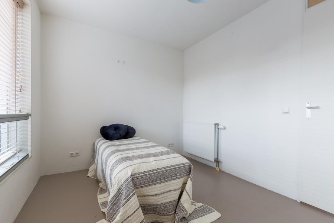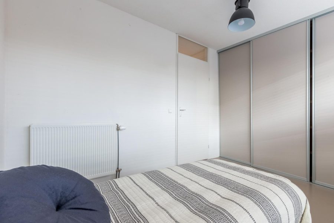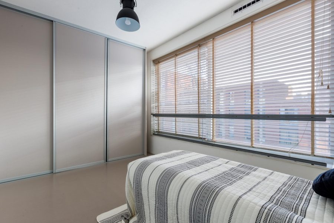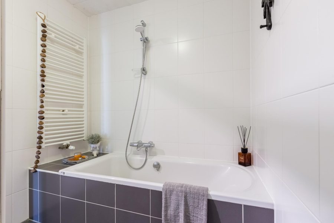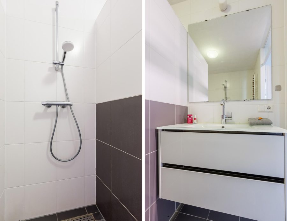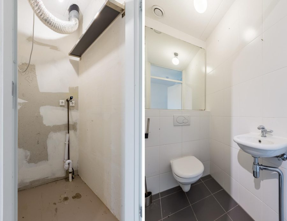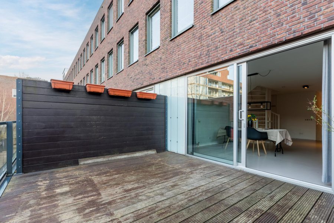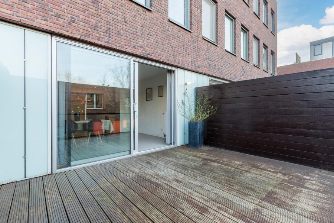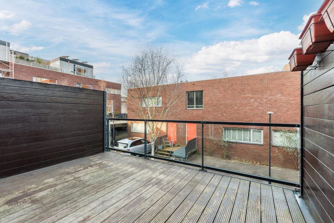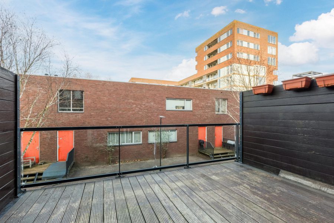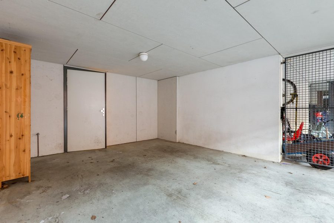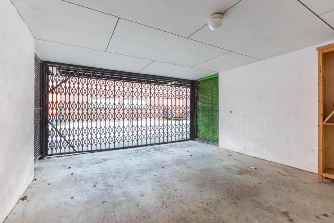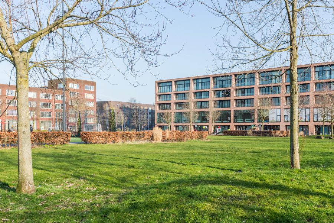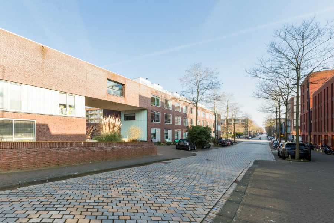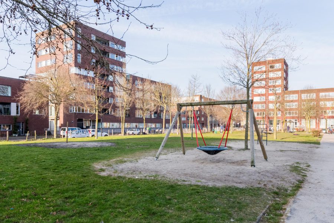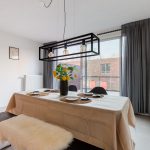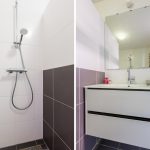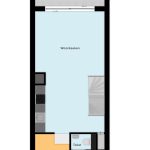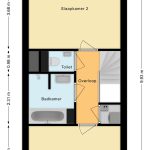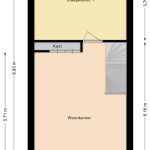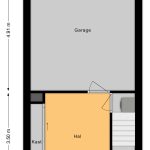- Woonoppervlakte 142 m2
- Perceeloppervlakte 58 m2
- Inhoud 589 m3
- Aantal verdiepingen 3
- Aantal slaapkamers 3
- Energielabel A
- Type woning Eengezinswoning, Tussenwoning
Royale eengezinswoning van circa 141.7 m² bestaande uit drie verdiepingen met dakterras, drie slaapkamers, eigen garagebox in een rustige en gezellige straat op het populaire IJburg, dichtbij het winkelcentrum en het prachtige Ed Pelsterpark met een grote speeltuin.
Veel lichtinval door de grote raampartijen en een fijne inpandige garagebox met aansluitende werkruimte. Deze is in een handomdraai omgetoverd tot een slaapkamer. Daarnaast kan er nóg een extra kamer gecreëerd worden op de 1e verdieping indien nodig. Een mooie gietvloer geven deze woning een luxe uitstraling. Op het heerlijke terras gelegen op het noordoosten kun je genieten van de ochtendzon. De erfpacht is afgekocht tot 01-09-2056.
We nemen je mee:
• Woongenot: 141.7 m²
• Ruime, lichte woonkeuken met toegang tot een royaal zonneterras 16 m²
• Prachtige lichte gietvloer met vloerverwarming op de begane grond
• Geen VvE voor de woning, alles in eigen hand
• Keuken heeft nieuwe inbouwapparatuur (2024)
• Ruim en zeer compleet gezinshuis met 3 maar mogelijkheid tot 5 slaapkamers
• Badkamer met o.a. een ligbad
• Ruime garage in de kelderruimte met afgesloten grote bergruimte
• Erfpacht, afgekocht tot 01-09-2056
• Gelegen in kindvriendelijke buurt
• Op fietsafstand van het bruisende centrum van Amsterdam
Loop je met ons mee?
Begane grond:
Entree met garderobe en meterkast, zwevend toilet met fonteintje, toegang tot een tussenhal met toegang (via een korte trap) tot de ruime woon-/leefkeuken. Deze ruimte heeft aan de achterzijde een brede schuifpui naar een ruim terras. Hier kun je een fijne loungeplek realiseren en in de zomermaanden gezellig buiten eten. Achterin de kamer is de rechte keuken te vinden. De keuken heeft witte fronten en is in 2024 voorzien van nieuwe apparatuur. De vloer is, evenals de muren en plafonds, strak en neutraal afgewerkt. Deze verdieping is voorzien van vloerverwarming.
Eerste verdieping:
Via een trap in de leefkeuken bereik je de volgende verdieping. Hier tref je een tweede woonkamer aan en de toegang tot een royale slaapkamer. De woonkamer heeft aan de voorzijde een brede raampartij en via een room divider (met kast) is de slaapkamer bereikbaar die aan de achterzijde van de verdieping is gelegen. Ook deze verdieping is keurig afgewerkt.
Tweede verdieping:
Via de trap in de woonkamer bereik je de overloop van deze verdieping. Hier tref je zowel aan de voorzijde als aan de achterzijde van de woning een royale goed afgewerkte slaapkamer aan. Beide slaapkamers hebben een mooie lichtinval. Centraal op de verdieping liggen het separate zwevende toilet, de badkamer en een afgesloten kast met de aansluiting voor het witgoed en de cv-installatie. De badkamer is voorzien van een badmeubel met wastafel en spiegel, een ligbad, een designradiator en een inloopdouche met hand- en regendouche.
Carport/berging:
Via de woonkeuken op de begane grond kunt u ook met een trap naar beneden. Hier bevindt zich een ruime werkkamer/berging met praktische inbouwkasten. De ruime carport biedt voldoende ruimte voor een auto, fietsen en stellagekasten en het hekwerk is op afstand te bedienen. Deze werkkamer is d.m.v. een deur met glas, zo omgetoverd tot een slaapkamer.
VVE:
Maandelijkse VvE-bijdrage voor het afgesloten hek en weg achter het huis is € 35,44.
Erfpacht
Afgekocht tot 01-09-2056.
Ken je de omgeving al?
Deze ruime eengezinswoning (2008) is gelegen aan een rustige weg in de kindvriendelijke buurt IJburg-West. Je woont hier op fietsafstand van het centrum, waar je talrijke voorzieningen en diverse culturele faciliteiten aantreft. De supermarkt vind je op loopafstand. Kinderopvang en scholen bevinden zich op loop- of korte fietsafstand. Diverse sportfaciliteiten zijn per fiets goed bereikbaar.
De bushalte staat op korte loopafstand, terwijl het NS-station zich op fietsafstand bevindt. Met de auto is de ring A10, met aansluitingen op snelwegen naar alle delen van het land, goed bereikbaar. Hetzelfde geldt voor de snelweg A1 richting het oosten van het land.
Goed om te weten:
• Goed onderhouden, ruime en speels ingedeelde eengezinswoning
• Drie royale slaapkamers en groot dakterras
• Goed geïsoleerd. Energielabel: A
• Honeywell ecosysteem (ter overname)
• Kinderopvang, scholen en supermarkt op loopafstand
• Goed openbaar vervoer
• Uitvalswegen goed bereikbaar
• De woning is belast met erfpacht, afgekocht tot 01-09-2056
English version
Spacious single-family home of approximately 141.7 m², spread over three floors with a roof terrace, three bedrooms, and a private garage box in a quiet and charming street in the popular IJburg neighborhood. It is located close to the shopping center and the beautiful Ed Pelsterpark with a large playground.
The home is filled with natural light thanks to large windows, and features a convenient integrated garage box with an adjacent workspace. This space has easily been transformed into a bedroom. Additionally, an extra room can be created on the first floor if needed. A beautiful concrete floor with underfloor heating gives this home a luxurious feel. The lovely terrace, located on the northeast, allows you to enjoy the morning sun. The ground lease has been prepaid until 01-09-2056.
We’ll guide you through:
Living space: 141.7 m²
•Spacious, light-filled open kitchen with access to a large sun terrace (16 m²)
•Beautiful, light-colored concrete floor with underfloor heating on the ground floor
•No homeowners association (VvE) for the house, everything is managed privately
•Kitchen with new built-in appliances (2024)
•Spacious and fully equipped family home with 3 bedrooms, with the possibility of 5
•Bathroom with, among other features, a bathtub
•Large garage in the basement with a separate, large storage area
•Ground lease prepaid until 01-09-2056
•Located in a child-friendly neighborhood
•Within cycling distance of the vibrant center of Amsterdam
•Let's show you around!
Ground floor:
Entrance with cloakroom and meter closet, floating toilet with hand basin, access to an intermediate hall with access (via a short staircase) to the spacious living room/living kitchen. This room has a wide sliding door at the rear to a spacious terrace. Here you can create a nice lounge area and enjoy eating outside in the summer months. At the back of the room is the straight kitchen. The kitchen has white fronts and was fitted with new appliances in 2024. The floor, like the walls and ceilings, is finished sleek and neutral. This floor has underfloor heating.
First floor:
Via a staircase in the living kitchen you reach the next floor. Here you will find a second living room and access to a spacious bedroom. The living room has a wide window at the front and via a room divider (with closet) the bedroom is accessible at the rear of the floor. This floor is also nicely finished.
Second floor:
Via the stairs in the living room you reach the landing of this floor. Here you will find a spacious, well-finished bedroom at both the front and the back of the house. Both bedrooms have lovely light. Central on the floor are the separate floating toilet, the bathroom and a closet with the connection for washer and dryer and the central heating system. The bathroom is fitted with a vanity unit with sink and mirror, a bathtub, a design radiator and a walk-in shower with hand and rain shower.
Carport/Storage: From the open kitchen on the ground floor, you can also go downstairs via a staircase. Here, you will find a spacious office/storage room with practical built-in cabinets. The spacious carport offers enough room for a car, bicycles, and shelving units, and the fence can be operated remotely. This office has been transformed into a bedroom with the addition of a glass door.
Homeowners Association (VvE):
The monthly VvE contribution for the enclosed gate and road behind the house is €35,44.
Ground Lease:
Bought of until 01-09-2056.
Do you already know the area?
This spacious family home (2008) is located on a quiet road in the child-friendly neighbourhood of IJburg-West. You live here at cycling distance from the city centre, where you will find numerous amenities and various cultural facilities. The supermarket is within walking distance. Childcare and schools are within walking or short cycling distance. Various sports facilities are easily accessible by bike.
The bus stop is a short walk away, while the railway station is within cycling distance. By car, the A10 ring road, with connections to motorways to all parts of the country, is easily accessible. The same goes for the A1 motorway towards the east of the country.
Good to know:
• Well-maintained, spacious and playfully laid out family home
• Three spacious bedrooms and large roof terrace
• Well-insulated. Energy label: A
• Honeywell ecosystem (for takeover)
• Childcare, schools and supermarket within walking distance
• Good public transport
• Good access to main roads
• The property is charged with ground lease, bought off until 01-09-2056
Interesse?
Maak een afspraak Stel je vraagBrochures
Download brochure Document Kan ik dit huis betalen?Kenmerken
Overdracht
- Status
- Verkocht
- Koopprijs
- € 780.000,- k.k.
Bouwvorm
- Objecttype
- Woonhuis
- Soort
- Eengezinswoning
- Type
- Tussenwoning
- Bouwjaar
- 2008
- Bouwvorm
- Bestaande bouw
- Liggingen
- In woonwijk
Indeling
- Woonoppervlakte
- 142 m2
- Perceel oppervlakte
- 58 m2
- Inhoud
- 589 m3
- Aantal kamers
- 5
- Aantal slaapkamers
- 3
Energie
- Isolatievormen
- Dakisolatie, Muurisolatie, Vloerisolatie, Volledig geïsoleerd, HR glas
- Soorten warm water
- Centrale voorziening, Stadsverwarming
- Soorten verwarming
- Stadsverwarming, Vloerverwarming gedeeltelijk
Buitenruimte
- Tuintypen
- Voortuin, Zonneterras
- Type
- Zonneterras
- Achterom
- Ja
- Kwaliteit
- Normaal
Bergruimte
- Soort
- Inpandig
- Voorzieningen
- Voorzien van elektra, Voorzien van water
Parkeergelegenheid
- Soorten
- Inpandig, Garage met carport
- Capaciteit
- 1
- Lengte
- 491 m
- Breedte
- 419 m
- Oppervlakte
- 21 m2
Dak
- Dak type
- Plat dak
- Dak materialen
- Bitumineuze Dakbedekking
Overig
- Permanente bewoning
- Ja
- Waardering
- Goed tot uitstekend
- Waardering
- Goed tot uitstekend
Voorzieningen
- Voorzieningen
- Mechanische ventilatie, TV kabel, Schuifpui, Glasvezel kabel, Domtica, Natuurlijke ventilatie
Kaart
Streetview
In de buurt
Plattegrond
Neem contact met ons op over Maria Austriastraat 17, Amsterdam
Kantoor: Makelaar Amsterdam
Contact gegevens
- Zeilstraat 67
- 1075 SE Amsterdam
- Tel. 020–7058998
- amsterdam@bertvanvulpen.nl
- Route: Google Maps
Andere kantoren: Krommenie, Zaandam, Amstelveen

