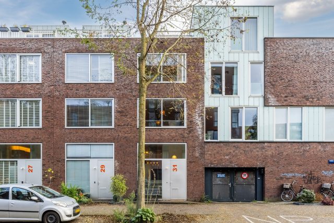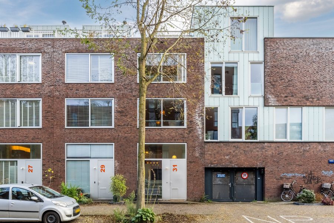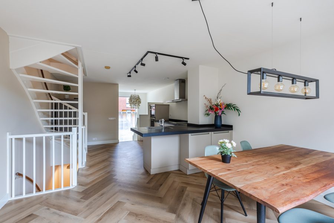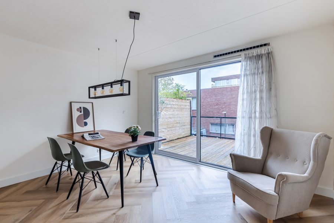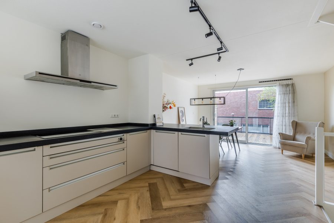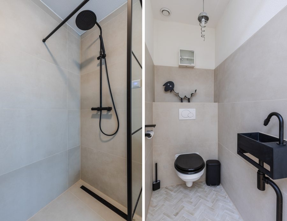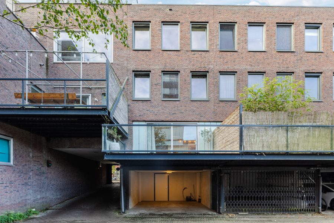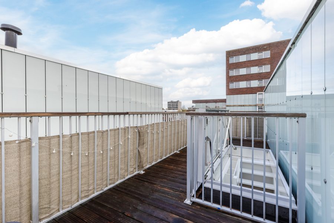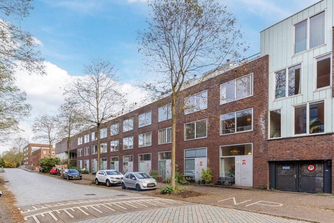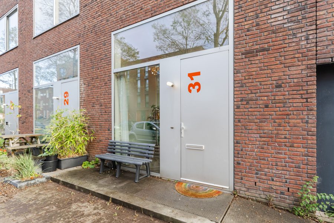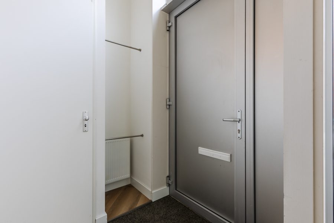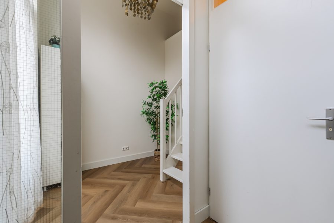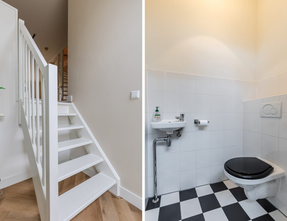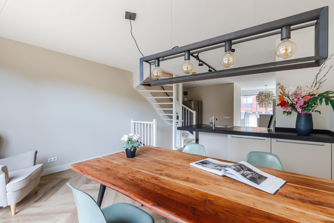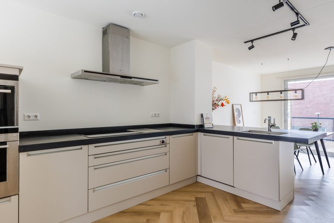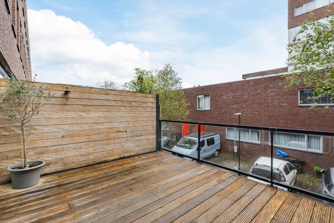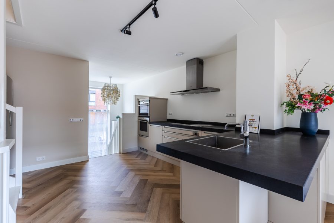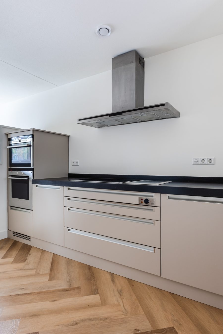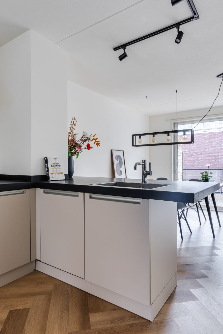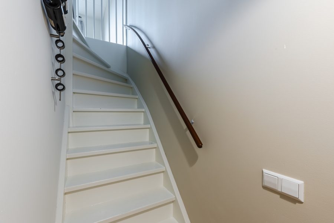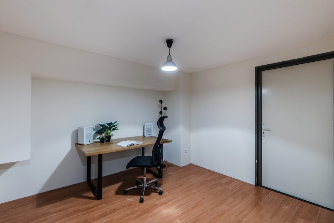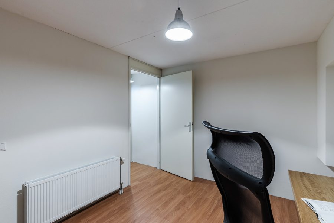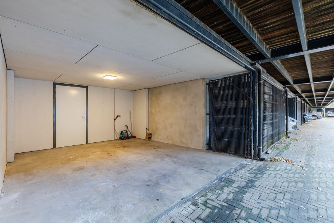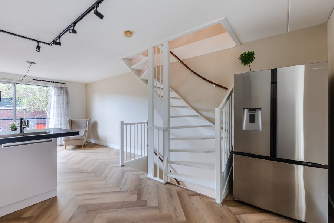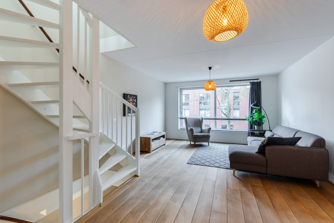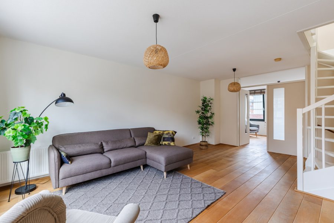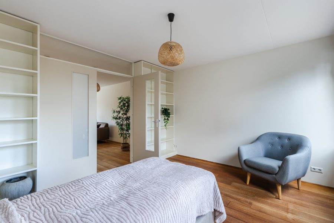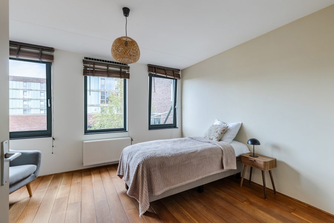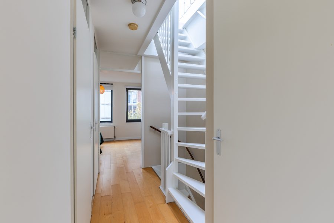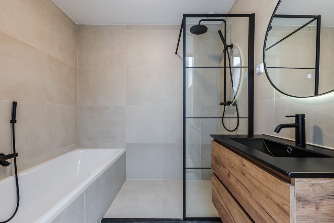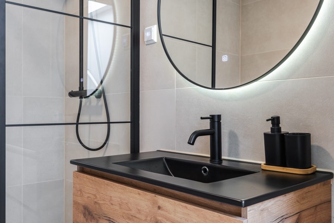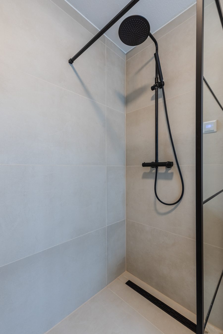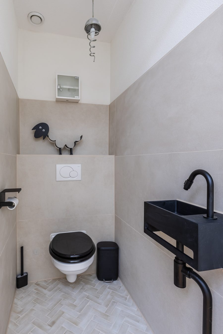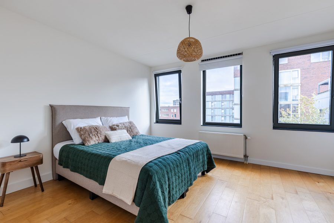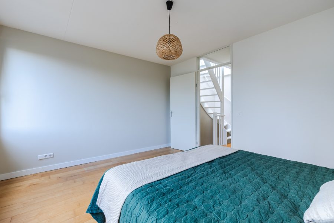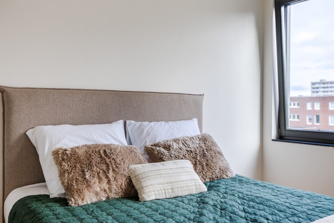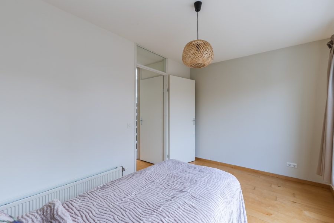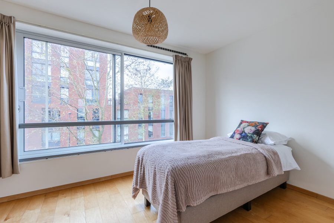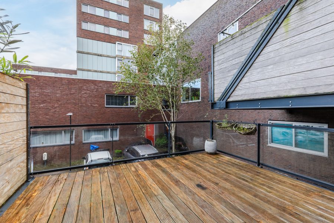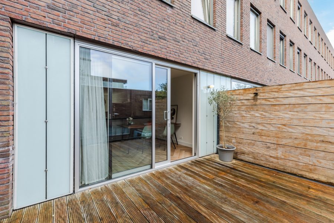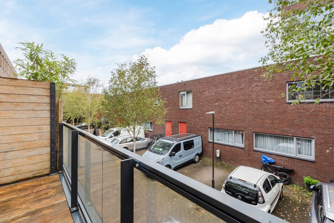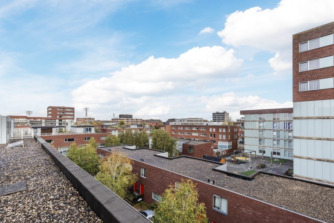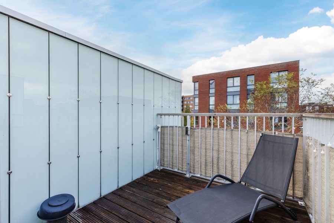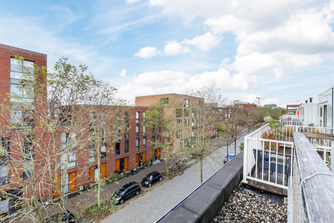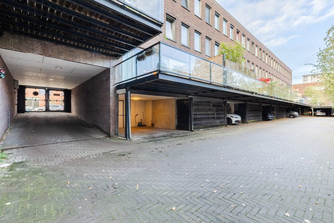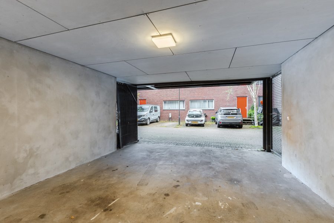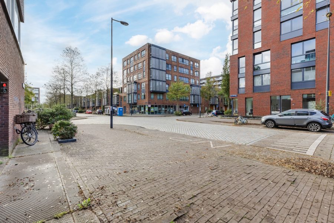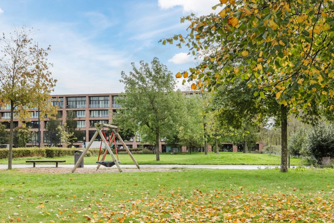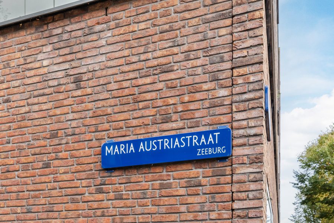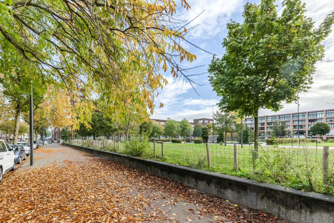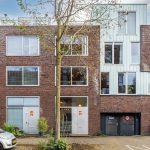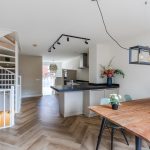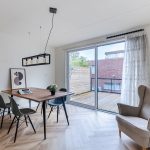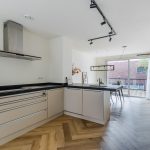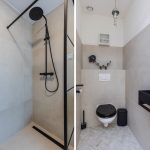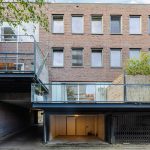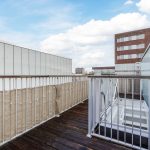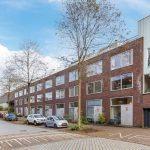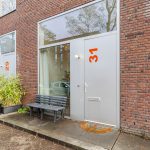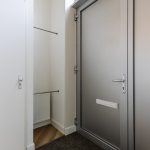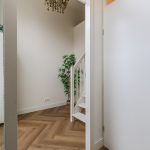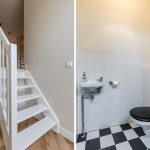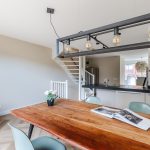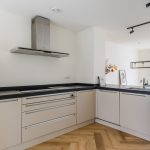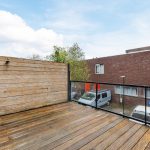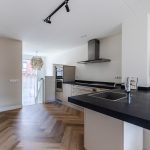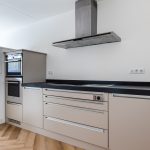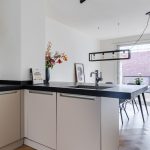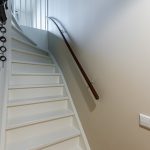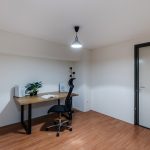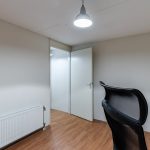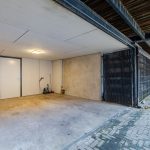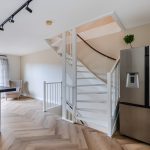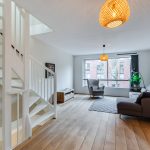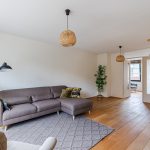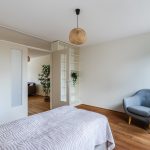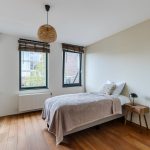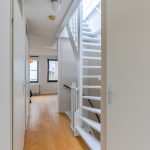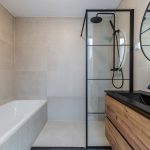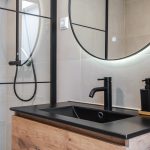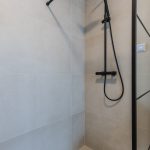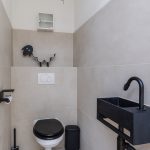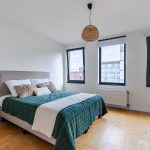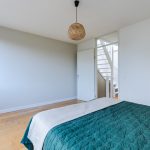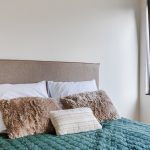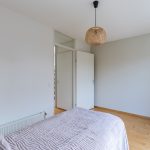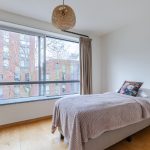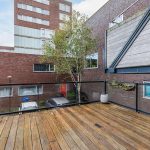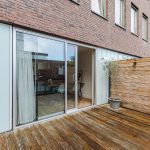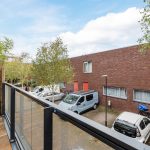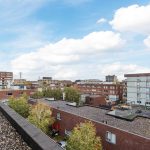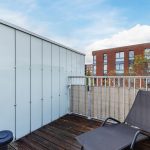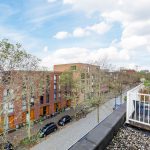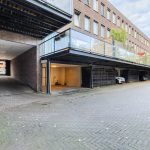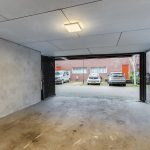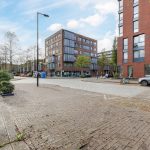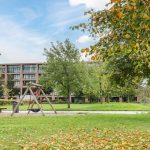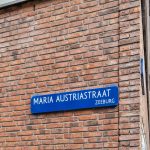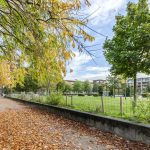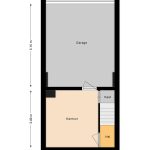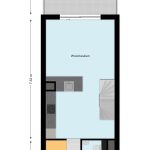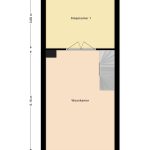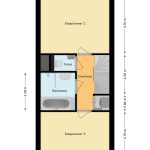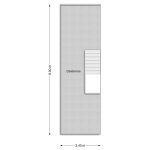- Woonoppervlakte 142 m2
- Perceeloppervlakte 63 m2
- Inhoud 586 m3
- Aantal verdiepingen 5
- Aantal slaapkamers 3
- Energielabel A
- Type woning Eengezinswoning, Tussenwoning
OPEN HUIS: 10 januari 2026, 11:00 - 13:00
(English version below)Wonen op z’n best! Dit verrassend ruime huis is modern afgewerkt, van alle gemakken voorzien en direct te betrekken. Je geniet hier van een ruime woonkamer, fraaie woonkeuken, drie keurig afgewerkte slaapkamers, een luxe badkamer, eigen garage en een kantoor. En alsof dat nog niet genoeg is, beschikt deze woning ook nog over een royaal balkon én een zonnig dakterras! Met energielabel A, uitstekende isolatie en vloerverwarming is dit huis bovendien enorm energiezuinig.
En dat alles op een geweldige locatie in het bruisende IJburg, met alles wat je nodig hebt op steenworp afstand. Kortom: een unieke kans voor wie instapklaar wil wonen op een absolute toplocatie in Amsterdam!
We nemen je mee:
• Woongenot: 141 m²
• Gerenoveerde woonkeuken(2025) met diverse inbouwapparatuur
• Ruime, lichte woonkeuken met toegang tot een royaal zonneterras 16 m²
• Gloednieuwe badkamer met toilet, wastafel, ligbad en inloopdouche (2025)
• Heerlijk dakterras met veel zon 19,6 m²
• Drie ruime en netjes afgewerkte slaapkamers
• Grote inpandige garage
• Kantoor in het souterrain
• Geen VvE voor de woning, alles in eigen hand
• Nieuwe visgraat pvc vloer(2025) met vloerverwarming
• Strak schilderwerk aan binnenzijde(2025)
Erfpacht
Afgekocht tot 01-09-2056. De jaarlijkse canon voor het tijdvak na 2056 erna is vastgeklikt op € 1780,27 met jaarlijkse indexatie.
Indeling van de woning:
Begane grond:
Achter de voordeur bevindt zich een kleine entreehal met meterkast, een toiletruimte met zwevend toilet en fonteintje, en toegang tot een tweede hal. In de tweede hal vind je een klein trappetje naar de woonkeuken.
Op de begane grond ligt een prachtige vloer in visgraatverband en zijn de wanden strak afgewerkt. Dankzij de schuifpui aan de achterzijde valt er veel natuurlijk licht binnen. De keuken zelf komt uit 2008, maar is in 2025 gerenoveerd. Het geheel is uitgevoerd in een hoekopstelling en heeft een modern design met zandkleurige keukenkastjes en een donker werkblad. Hier tref je de volgende apparatuur aan: vaatwasser, inductie fornuis, de teppanyaki-grilplaat, afzuigkap, oven en magnetron. De inbouwapparatuur komt uit 2020.
Via de schuifpui aan de achterzijde stap je zo het balkon op. Dit balkon is royaal opgezet en biedt genoeg ruimte voor een heerlijke loungeplek of eettafel. Hier geniet je volop van de ochtendzon. Dankzij de uitstekende beschutting ervaar je daarnaast veel privacy.
Eerste verdieping:
De trap op de begane grond leidt naar de woonkamer op de eerste verdieping. Deze ruimte is voorzien van een nette vloer en strakke wanden. De grote raampartij aan de voorzijde zorgt voor een prettige lichtinval.
De woonkamer heeft openslaande deuren naar de eerste slaapkamer. Deze kamer is in dezelfde stijl afgewerkt als de woonkamer. Dankzij de aanwezigheid van meerdere ramen is de slaapkamer heerlijk licht.
Tweede verdieping:
Een vaste trap geeft toegang tot de overloop van de tweede verdieping. Vanuit hier bereik je een bergkast met daarin de wasmachine- en drogeraansluitingen, een fraai afgewerkte toiletruimte met zwevend toilet en fonteintje, twee slaapkamers en de badkamer.
Van de twee slaapkamers op deze verdieping ligt er één aan de voorzijde en één aan de achterzijde. Beide kamers zijn ruim opgezet, netjes afgewerkt en heerlijk licht. De badkamer heeft een centrale ligging en is in 2025 compleet vernieuwd. Deze ruimte is afgewerkt met moderne tegels en straalt veel luxe uit. Hier tref je een badmeubel met wastafel, spiegel met verlichting, ligbad en een inloopdouche met regendouche aan.
Souterrain:
In het souterrain bevinden zich de garage en het kantoor. De garage is ruim van formaat en biedt de mogelijkheid om je auto overdekt en veilig te parkeren. Het kantoor, gelegen aan de voorzijde, is een fijne plek om in alle rust te werken.
Dakterras:
Via de trap op de tweede verdieping bereik je het dakterras. Hier is genoeg plek om meubilair te plaatsen. Op het dakterras kun je de hele dag door van de zon genieten. Bovendien heb je vanaf hier mooi uitzicht over de levendige omgeving.
Parkeren:
Eigen garage.
VVE:
Maandelijkse VvE-bijdrage voor het afgesloten hek en weg achter het huis is € 35,44.
Ken je de omgeving al?
Deze fraaie eengezinswoning (2008) ligt in het hart van de geliefde wijk IJburg. Het huis staat op steenworp afstand van het Ed Pelsterpark en Diemerpark, waar je heerlijk kunt wandelen en recreëren. Je wandelt binnen vijf minuten naar Winkelcentrum IJburg, waar je allerlei winkels voor je dagelijkse boodschappen en enkele horecagelegenheden vindt. Het bruisende centrum van Amsterdam is goed te bereiken met de fiets (25 minuten), auto (15 minuten) of het openbaar vervoer (20 minuten).
Ook de jachthaven, Strand IJburg, scholen (basis- en voortgezet onderwijs), kinderdagverblijven, sportverenigingen en de huisarts liggen allemaal in de directe omgeving. Daarnaast zijn er volop leuke restaurants in de buurt.
Qua bereikbaarheid woon je hier ideaal. Met een tram- en bushalte op loopafstand en een treinstation op fietsafstand heb je snel toegang tot het openbaar vervoer. Met tram 26 sta je in 20 minuten in het centrum van Amsterdam. Het huis ligt ook gunstig ten opzichte van uitvalswegen. Met de auto zijn de belangrijke uitvalswegen A10, A1, A2 en A9 vlot bereikbaar.
Goed om te weten:
• Instapklare woning met groot balkon én zonnig dakterras
• Mooie lichtinval
• Vloerverwarming in keuken en badkamer
• Heel goed geïsoleerd
• HR++ beglazing
• Houten en aluminium kozijnen
• Verwarming middels stadsverwarming
• Gelegen in een rustige en kindvriendelijke buurt
• Op fietsafstand van het bruisende centrum van Amsterdam
• Nabij belangrijke uitvalswegen
• Energielabel: A
English version
Living at its best! This surprisingly spacious house has a modern finish, is fully equipped and ready to move into. Here you will enjoy a spacious living room, beautiful kitchen, three nicely finished bedrooms, a luxurious bathroom, private garage and an office. And as if that weren't enough, this home also has a generous balcony and a sunny roof terrace! With energy label A, excellent insulation and underfloor heating, this house is also extremely energy efficient.
And all this in a great location in bustling IJburg, with everything you need just a stone's throw away. In short: a unique opportunity for those who want a move-in-ready home in a prime location in Amsterdam!
Let’s show you around:
• Living space: 141 m²
• Renovated kitchen (2025) with various built-in appliances
• Spacious, bright kitchen with access to a large sun terrace (16 m²)
• Brand-new bathroom with toilet, sink, bathtub, and walk-in shower (2025)
• Lovely rooftop terrace with plenty of sun (19.6 m²)
• Three spacious and neatly finished bedrooms
• Large indoor garage
• Office in the basement
• No homeowners’ association (VvE) — full ownership and control
• New herringbone PVC floor (2025) with underfloor heating
• Fresh interior paintwork (2025)
Leasehold
Prepaid until 01-09-2056. The annual ground rent for the following period after 2056 is fixed at €1780,27, with yearly indexation.
Layout of the house:
Ground floor:
Behind the front door is a small entrance hall with meter cupboard, a toilet room with floating toilet and sink, and access to a second hall. In the second hall, you will find a small staircase to the kitchen.
On the ground floor, you’ll find a beautiful herringbone-patterned floor and smoothly finished walls. Thanks to the sliding doors at the rear, plenty of natural light enters the space. The kitchen itself dates from 2008 but was renovated in 2025. It features an L-shaped layout with a modern design, sand-colored cabinets, and a dark countertop. The following appliances are included: a dishwasher, induction cooktop, teppanyaki grill plate, extractor hood, oven, and microwave. All built-in appliances were installed in 2020.
Through the sliding doors at the back, you can step right onto the balcony. This balcony is spacious and offers enough room for a lovely lounge area or dining table. Here you can enjoy the morning sun to the fullest. Thanks to the excellent sheltering, you also experience a lot of privacy.
First floor:
The stairs on the ground floor lead to the living room on the first floor. This room has neat flooring and sleek walls. The large windows at the front provide pleasant natural light.
The living room has doors to the first bedroom. This room is finished in the same style as the living room. Thanks to the presence of several windows, the bedroom is wonderfully light.
Second floor:
A fixed staircase provides access to the landing on the second floor. From here, you have access to a storage cupboard with washing machine and dryer connections, a beautifully finished toilet room with a floating toilet and sink, two bedrooms and the bathroom.
Of the two bedrooms on this floor, one is at the front and one is at the back. Both rooms are spacious, nicely finished and wonderfully light. The bathroom is centrally located and was completely renovated in 2025. This room is finished with modern tiles and exudes luxury. Here you will find a vanity unit with sink, mirror with lighting, bathtub and a walk-in shower with rain shower.
Basement:
The basement houses the garage and the office. The garage is spacious and offers the possibility to park your car covered and safely. The office, located at the front, is a nice place to work in peace.
Roof terrace:
The roof terrace is accessible via the stairs on the second floor. There is enough space to place furniture here. On the roof terrace, you can enjoy the sun all day long. Moreover, you have a beautiful view of the lively surroundings from here.
Parking:
Private garage.
HOA (Homeowners’ Association):
Monthly HOA contribution for the gated fence and road behind the house is €35.44.
Do you already know the area?
This beautiful single-family home (2008) is located in the heart of the popular IJburg neighborhood. The house is a stone's throw from Ed Pelsterpark and Diemerpark, where you can enjoy walking and recreation. Within five minutes, you can walk to the IJburg shopping center, where you will find all kinds of shops for your daily shopping and several restaurants. The bustling center of Amsterdam is easily accessible by bike (25 minutes), car (15 minutes) or public transport (20 minutes).
The marina, IJburg Beach, schools (primary and secondary), daycare centers, sports clubs and the doctor are all in the immediate vicinity. There are also plenty of nice restaurants in the area.
In terms of accessibility, this is an ideal place to live. With a tram and bus stop within walking distance and a train station within cycling distance, you have quick access to public transport. Tram 26 will take you to the center of Amsterdam in 20 minutes. The house is also conveniently located for major roads. The A10, A1, A2 and A9 are easily accessible by car.
Good to know:
Good to know:
• Move-in ready home with a large balcony and sunny rooftop terrace
• Beautiful natural light
• Underfloor heating in the kitchen and bathroom
• Very well insulated
• HR++ windows
• Wooden and aluminum window frames
• Heating via district heating
• Located in a quiet, child-friendly neighborhood
• Within cycling distance of Amsterdam’s vibrant city center
• Close to major access roads
• Energy label: A
Interesse?
Maak een afspraak Stel je vraagBrochures
Download brochure Document Kan ik dit huis betalen?Kenmerken
Overdracht
- Status
- Beschikbaar
- Koopprijs
- € 800.000,- k.k.
Bouwvorm
- Objecttype
- Woonhuis
- Soort
- Eengezinswoning
- Type
- Tussenwoning
- Bouwjaar
- 2008
- Bouwvorm
- Bestaande bouw
- Liggingen
- In woonwijk
Indeling
- Woonoppervlakte
- 142 m2
- Perceel oppervlakte
- 63 m2
- Inhoud
- 586 m3
- Aantal kamers
- 6
- Aantal slaapkamers
- 3
Energie
- Isolatievormen
- Volledig geïsoleerd, HR glas
- Soorten warm water
- Centrale voorziening, Stadsverwarming
- Soorten verwarming
- Stadsverwarming, Vloerverwarming gedeeltelijk
Buitenruimte
- Tuintypen
- Voortuin, Zonneterras
- Type
- Zonneterras
- Achterom
- Ja
- Kwaliteit
- Normaal
Bergruimte
- Soort
- Inpandig
- Voorzieningen
- Voorzien van elektra
Parkeergelegenheid
- Soorten
- Inpandig
- Capaciteit
- 1
Dak
- Dak type
- Plat dak
- Dak materialen
- Bitumineuze Dakbedekking
Overig
- Permanente bewoning
- Ja
- Waardering
- Uitstekend
- Waardering
- Goed tot uitstekend
Voorzieningen
- Voorzieningen
- Mechanische ventilatie, TV kabel, Schuifpui, Glasvezel kabel, Natuurlijke ventilatie
Kaart
Streetview
In de buurt
Plattegrond
Neem contact met ons op over Maria Austriastraat 31, Amsterdam
Kantoor: Makelaar Amsterdam
Contact gegevens
- Zeilstraat 67
- 1075 SE Amsterdam
- Tel. 020–7058998
- amsterdam@bertvanvulpen.nl
- Route: Google Maps
Andere kantoren: Krommenie, Zaandam, Amstelveen
