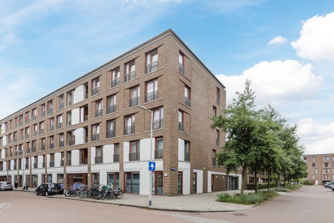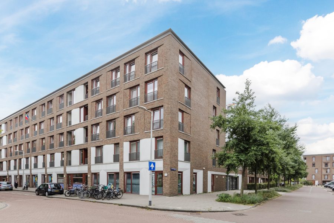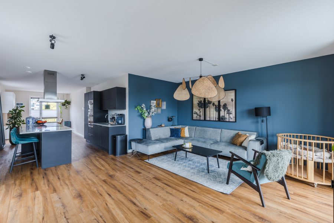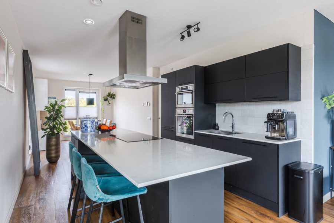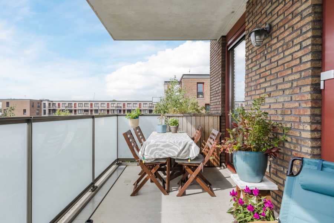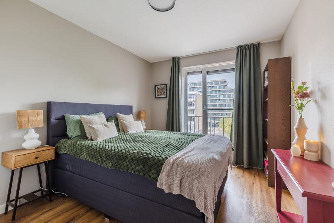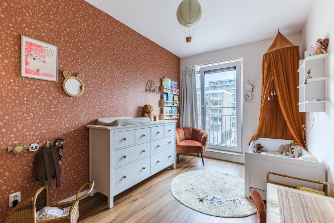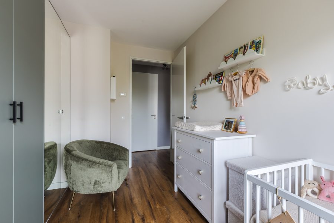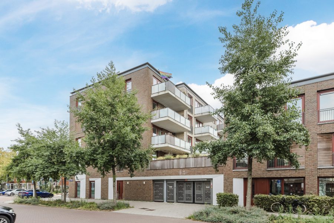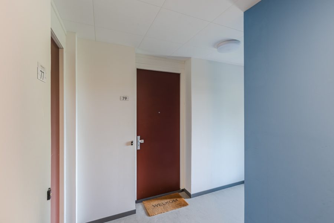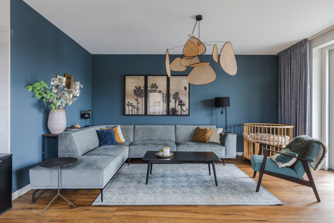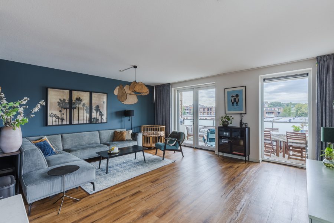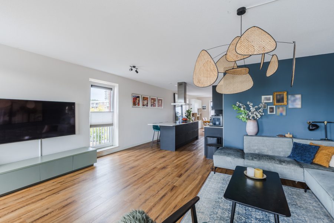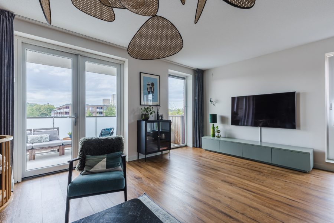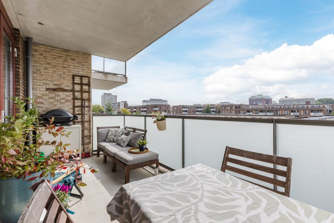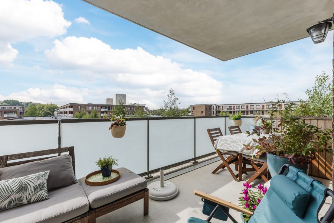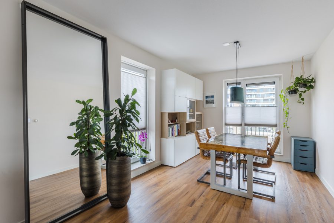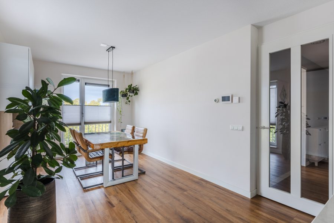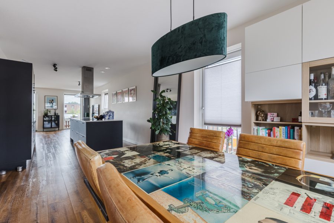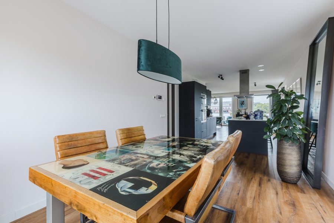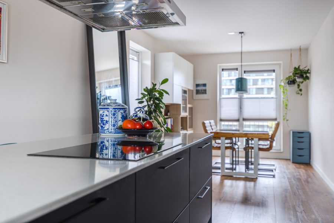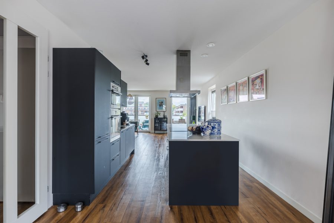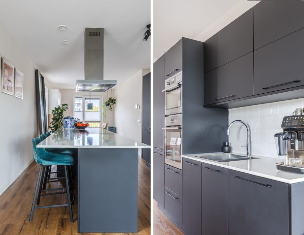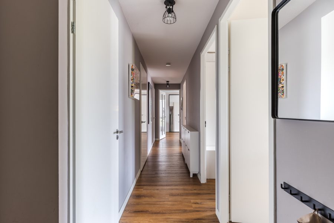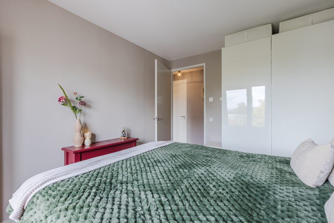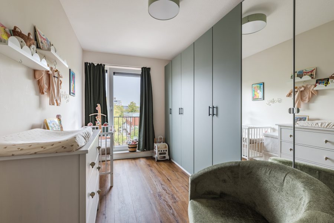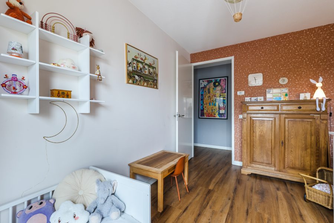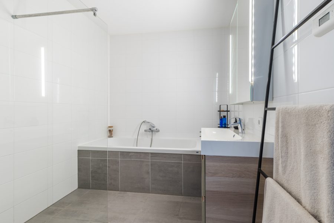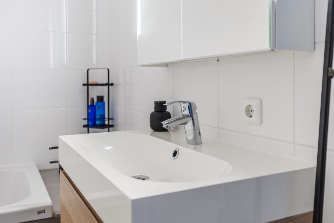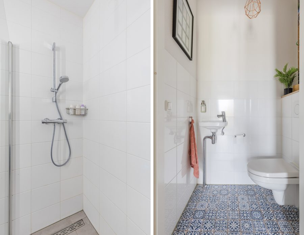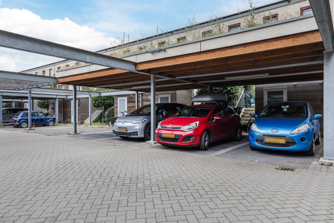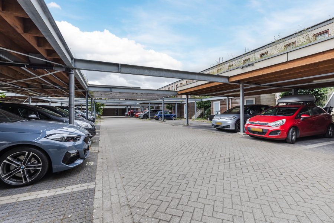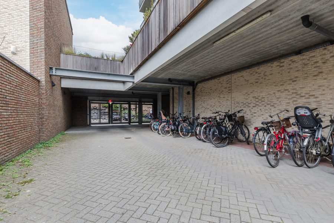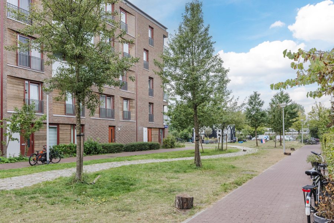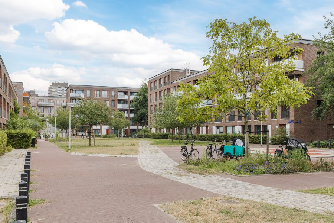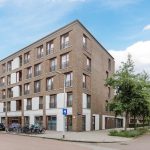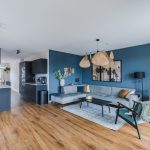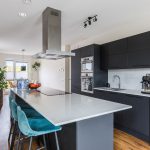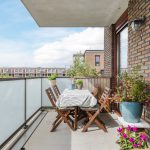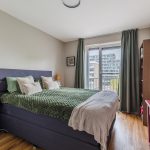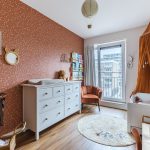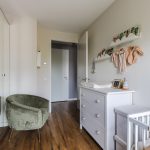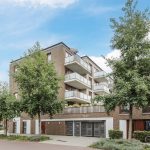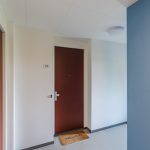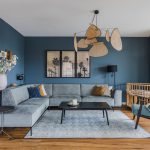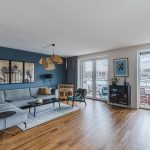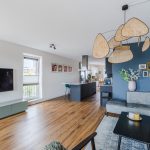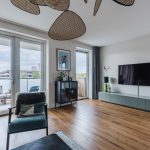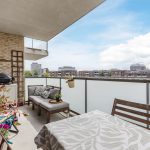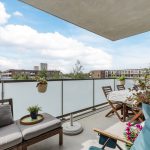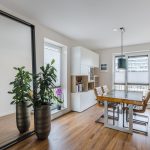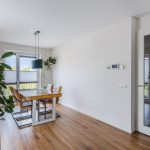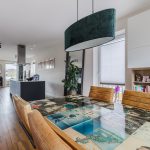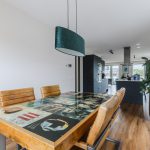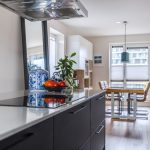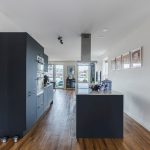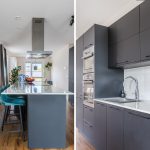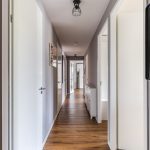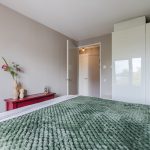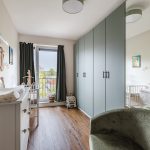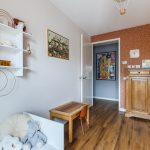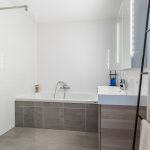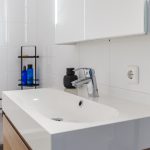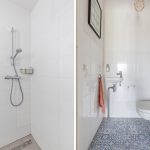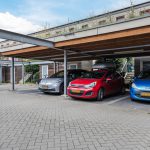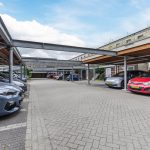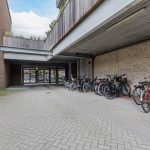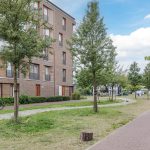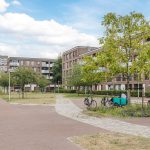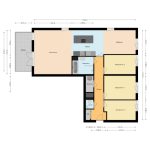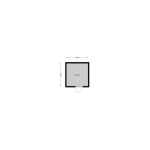- Woonoppervlakte 115 m2
- Inhoud 284 m3
- Aantal verdiepingen 1
- Aantal slaapkamers 3
- Energielabel A
Ben je op zoek naar een modern, energiezuinig en ruim appartement op een rustige maar centrale locatie in Amsterdam? Dit stijlvolle 4-kamer hoekappartement van 115 m² uit 2015 is instapklaar, beschikt over een groot balkon op het zuiden, eigen overdekte parkeerplaats en bevindt zich op de derde verdieping van het populaire complex De Watertuin in de gewilde wijk Overtoomse Veld.
Dit appartement heeft drie slaapkamers, een sfeervolle woonkamer, prachtige open keuken, uitstekend sanitair en een groot en gezellig balkon, gelegen op het zuiden, waar je heel vrij en privé zit.
In de wijk heb je alles wat je nodig hebt. Winkels, sportvoorzieningen, parken, het openbaar vervoer en goede uitvalswegen. Rustig wonen, maar de drukte van de binnenstad op fietsafstand. Met tien minuten sta je op de Ten Kate markt, of in het Vondelpark. Kortom: een buitenkans! Enthousiast?
Pluspunten op een rij:
• Woonoppervlakte: 115 m²
• 3 slaapkamers
• Ruim en zonnig balkon (zuidligging) met veel privacy
• Eigen en overdekte parkeerplek in afgesloten binnenplaats
• Grote berging (ca. 8 m2) op de begane grond
• Moderne open keuken met kookeiland en luxe inbouwapparatuur en graniet aanrechtblad
• Fraaie badkamer met ligbad én inloopdouche
• Separaat toilet
• Praktische opbergruimte met wasmachine aansluiting
• Volledig voorzien van vloerverwarming
• HR ++ glas, kunststof kozijnen, energielabel A
• Erfpacht afgekocht tot 2065
• Gelegen op een rustige, groene locatie met uitstekende bereikbaarheid
Indeling van het appartement:
Begane grond:
Gezamenlijke entree met bellentableau, brievenbussen en de lift. Op de begane grond bevindt zich de ruime berging, voorzien van praktische stellingkasten en ruimte voor meerdere fietsen. Ook loop je hier vanuit de achterdeur zo naar je auto. De parkeerplaats die bij het appartement hoort is praktisch gelegen nabij de ingang en overdekt. Hierdoor hoef je in de winter nooit te krabben en rij je zo de speedgate uit. Er is ruimte om achter de auto nog een bakfiets te plaatsen.
Verdieping:
Na binnenkomst in het appartement word je verwelkomd in een ruime en netjes afgewerkte gang. Vanuit de gang heb je toegang tot alle vertrekken. De meterkast en de mechanische ventilatiekast bevinden zich bij de entree. Naast de wc, badkamer, slaapkamers en toegang tot de woonkamer, bevindt zich ook nog een aparte bergruimte met aansluiting voor de wasmachine en droger. Ook deze bergruimte is praktisch ingedeeld waardoor de ruimte optimaal wordt benut.
In het gehele appartement ligt sinds 2020 een hoogwaardige verlijmde PVC vloer (Therdex). De wanden zijn bij oplevering gestuct. Dankzij de grote raampartijen (kiep en kantelramen) is het hier heerlijk licht en ruimtelijk. Openslaande deuren geven toegang tot het ruime balkon. Op het balkon heb je alle ruimte om een loungehoek in te richten en een buitentafel te plaatsen. Een heerlijke plek om te ontspannen of gezellig te eten.
Centraal in de woonkamer bevindt zich de moderne open keuken. Deze fraaie keuken met kookeiland heeft een prachtig design met donkere keukenkastjes en een Topline granieten werkblad. Moderne apparatuur is er in de vorm van een vaatwasser, inductiekookplaat, afzuigkap, oven, combi magnetron, Quooker (2025), koelkast en vriezer. Direct naast de keuken bevindt zich de eetkamer, waar genoeg ruimte is voor een grote eettafel.
Het appartement beschikt over drie slaapkamers. Deze kamers zijn ruim opgezet en keurig afgewerkt. Alle slaapkamers genieten van veel natuurlijk licht. De badkamer is netjes afgewerkt met grijze vloertegels en witte wandtegels. In deze ruimte tref je een badmeubel met wastafel, ligbad en inloopdouche aan. Het appartement is voorzien van een aparte toiletruimte met zwevend toilet en fonteintje.
Parkeren:
Bij de woning zit een eigen, overdekte parkeerplaats. Binnen de VVE worden regelmatig parkeerplekken voor de verhuur aangeboden.
Ken je de omgeving al?
Dit instapklare 4-kamerappartement uit 2015 is gelegen in de populaire en groene wijk Overtoomse Veld in Amsterdam Nieuw-West. Vanuit het balkon kijk je uit op een rustig plantsoen, een centrale en verbindende plek waar de verschillende wooncomplexen, ook wel “tuinen” genoemd, samenkomen.
Om de hoek ligt de Derkinderenstraat, met diverse winkels en speciaalzaken voor al je dagelijkse boodschappen. Het is 10 minuten fietsen naar de ten Kate markt en ook de binnenstad ligt op een steenworp afstand. Leidseplein en de Jordaan zijn eenvoudig te bereiken, met de fiets of OV.
Voor ontspanning en recreatie zijn er volop mogelijkheden: het Rembrandtpark ligt op loopafstand, en ook het Sloterpark en het Vondelpark zijn dichtbij. Daarnaast bevinden zich in de directe omgeving diverse voorzieningen zoals een huisarts, apotheek, scholen, kinderopvang en sportclubs.
Een ideale combinatie van rustig en groen wonen, met alle voordelen van de stad binnen handbereik.
Met station Amsterdam Lelylaan, tramhaltes (lijn 1 en 17) en bushaltes op loopafstand, is de bereikbaarheid uitstekend. Met het openbaar vervoer reis je snel naar andere delen van de stad. Ook uitvalswegen zijn snel bereikbaar: met de auto ben je zo op de A4, A9 en A10.
Bijzonderheden:
• Bouwjaar 2015
• Energielabel A
• Volledig geïsoleerd.
• PVC vloer (verlijmd, Therdex, 2020)
• Vloerverwarming in gehele appartement
• Gezonde en actieve VVE
• Erfpacht afgekocht tot 2065
English version
Are you looking for a modern, energy-efficient, and spacious apartment in a quiet yet central location in Amsterdam? This stylish 115 m² 4-room corner apartment from 2015 is move-in ready. It features a large south-facing balcony, its own covered parking space, and is located on the third floor of the popular complex "De Watertuin" in the sought-after Overtoomse Veld neighbourhood.
The apartment has three bedrooms, a cosy living room, a beautiful open kitchen, an excellent bathroom, and a large, pleasant balcony facing south, where you can enjoy a great sense of freedom and privacy.
The neighbourhood has everything you need: shops, sports facilities, parks, public transport, and excellent access roads. Enjoy quiet living, with the buzz of the city centre just a short bike ride away. Within ten minutes, you can be at the Ten Katemarkt or in the Vondelpark. In short: a unique opportunity! Interested?
Key features:
• Living area: 115 m²
• Three bedrooms
• Spacious and sunny balcony (south-facing) with lots of privacy
• Private covered parking spot in a secured courtyard
• Large storage room (approx. 8 m²) on the ground floor
• Modern open kitchen with cooking island, luxury built-in appliances, and granite worktop
• Beautiful bathroom with bathtub and walk-in shower
• Separate toilet
• Practical utility room with washing machine connection
• Full underfloor heating
• HR++ double glazing, PVC frames, energy label A
• Ground lease (erfpacht) bought out until 2065
• Located in a quiet, green area with excellent accessibility
Layout of the apartment:
Ground floor:
Shared entrance with an intercom system, mailboxes, and a lift. On the ground floor, you will find the spacious storage room, equipped with practical shelving and space for multiple bicycles. From the back door, you have direct access to your car. The apartment's parking space is conveniently located near the entrance and is covered. This means you never have to scrape ice in the winter, and you can drive straight out through the security gate. There is also space behind the car for a cargo bike.
Apartment level (Third floor):
Upon entering the apartment, you are welcomed into a spacious and neatly finished hallway. From here, you have access to all rooms. The meter cupboard and mechanical ventilation unit are located near the entrance. In addition to the WC, bathroom, bedrooms, and access to the living room, there is a separate utility room with connections for a washer and dryer. This space is also practically organised for optimal use.
Throughout the entire apartment, you will find a high-quality glued PVC floor (Therdex, installed in 2020). The walls were plastered upon delivery. Thanks to the large windows (tilt-and-turn), the apartment is wonderfully light and spacious. French doors provide access to the large balcony. On the balcony, you have ample space to create a lounge area and place an outdoor table—a perfect spot to relax or enjoy meals al fresco.
Centrally located in the living room is the modern open kitchen. This beautiful kitchen with a cooking island features a stunning design with dark cabinets and a Topline granite worktop. It is equipped with modern appliances including a dishwasher, induction hob, extractor hood, oven, combination microwave, Quooker (2025), fridge, and freezer. Directly adjacent to the kitchen is the dining area, where there is enough space for a large dining table.
The apartment boasts three bedrooms. These rooms are generously sized and impeccably finished, all enjoying plenty of natural light. The bathroom is neatly finished with grey floor tiles and white wall tiles. Here you will find a vanity unit with a sink, a bathtub, and a walk-in shower. The apartment also has a separate toilet room with a wall-hung toilet and a small sink.
Parking:
The property includes its own covered parking space. Within the Owners' Association (VvE), parking spaces are regularly offered for rent.
Do you know the area yet?
This move-in ready 4-room apartment from 2015 is located in the popular and green Overtoomse Veld neighbourhood in Amsterdam Nieuw-West. From the balcony, you overlook a quiet landscaped garden, a central connecting point where the various residential complexes, also known as "tuinen" (gardens), come together.
Around the corner is Derkinderenstraat, with various shops and specialty stores for your daily groceries. It's a 10-minute bike ride to the Ten Katemarkt, and the city centre is also just a stone's throw away. Leidseplein and the Jordaan district are easily reachable by bike or public transport.
For relaxation and recreation, there are plenty of options: Rembrandtpark is within walking distance, and Sloterpark and Vondelpark are also nearby. Furthermore, the immediate area offers various amenities such as a general practitioner, pharmacy, schools, daycare centres, and sports clubs.
This location offers an ideal combination of quiet, green living with all the advantages of the city within easy reach.
With Amsterdam Lelylaan train station, tram stops (lines 1 and 17), and bus stops within walking distance, accessibility is excellent. Public transport provides quick connections to other parts of the city. Major roads are also easily accessible: by car, you can reach the A4, A9, and A10 motorways in no time.
Particulars:
• Year of construction: 2015
• Energy label: A
• Fully insulated
• PVC flooring (glued, Therdex, 2020)
• Underfloor heating throughout the apartment
• Well-maintained and active Owners' Association (VvE)
• Ground lease (erfpacht) bought out until 2065
Kenmerken
Overdracht
- Status
- Verkocht
- Koopprijs
- € 800.000,- k.k.
Bouwvorm
- Objecttype
- Appartement
- Bouwjaar
- 2015
- Bouwvorm
- Bestaande bouw
- Liggingen
- Aan rustige weg, In woonwijk, Vrij uitzicht
Indeling
- Woonoppervlakte
- 115 m2
- Inhoud
- 284 m3
- Aantal kamers
- 4
- Aantal slaapkamers
- 3
Energie
- Isolatievormen
- Volledig geïsoleerd, HR glas
- Soorten warm water
- Centrale voorziening, Stadsverwarming
- Soorten verwarming
- Stadsverwarming, Vloerverwarming geheel
Buitenruimte
- Tuintypen
- Geen tuin
- Achterom
- Nee
Bergruimte
- Soort
- Box
- Voorzieningen
- Voorzien van elektra
Parkeergelegenheid
- Soorten
- Parkeerkelder, Parkeerplaats
Dak
- Dak type
- Plat dak
- Dak materialen
- Bitumineuze Dakbedekking
Overig
- Permanente bewoning
- Ja
- Waardering
- Goed tot uitstekend
- Waardering
- Uitstekend
Voorzieningen
- Voorzieningen
- Mechanische ventilatie, Lift
Kaart
Streetview
In de buurt
Plattegrond
Neem contact met ons op over Thorn Prikkerstraat 79, Amsterdam
Kantoor: Makelaar Amsterdam
Contact gegevens
- Zeilstraat 67
- 1075 SE Amsterdam
- Tel. 020–7058998
- amsterdam@bertvanvulpen.nl
- Route: Google Maps
Andere kantoren: Krommenie, Zaandam, Amstelveen
