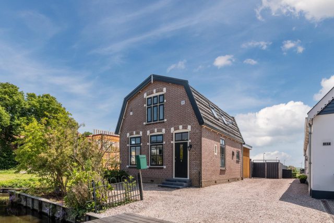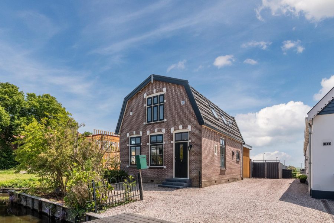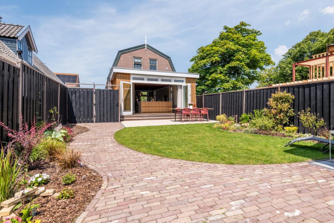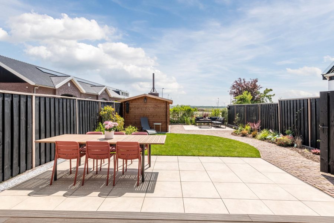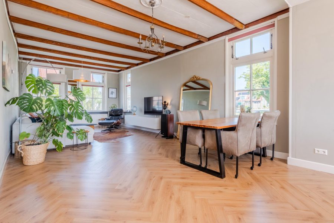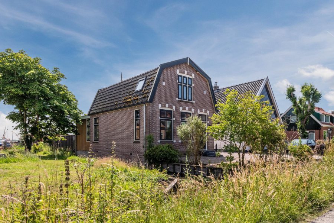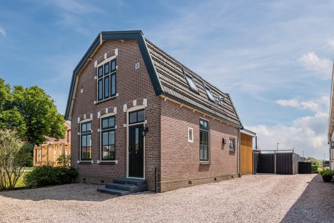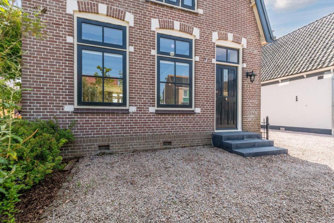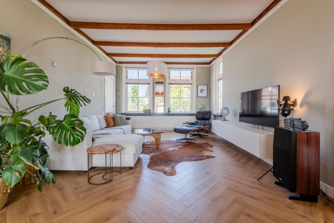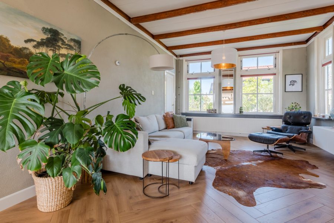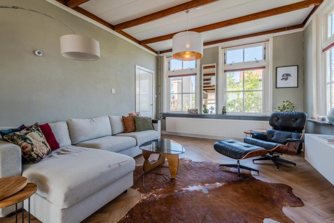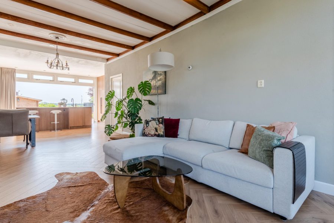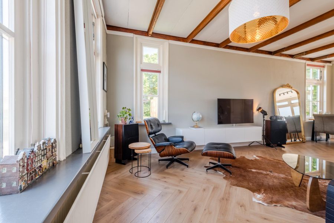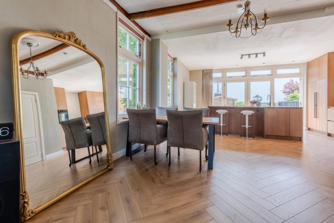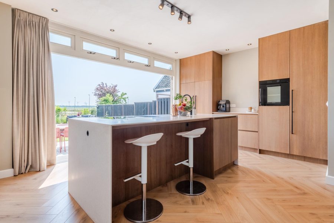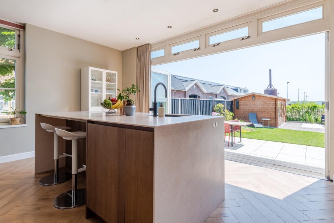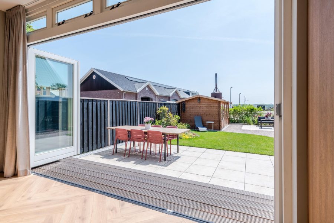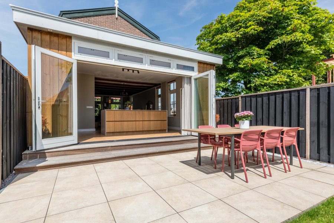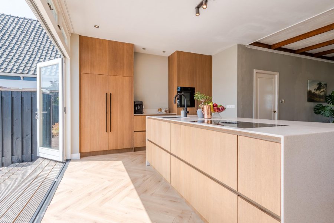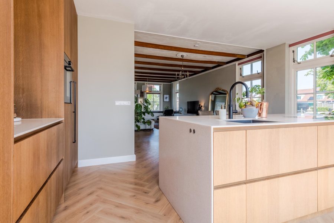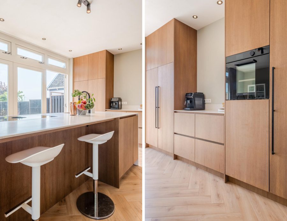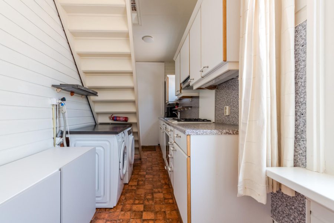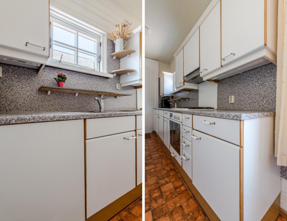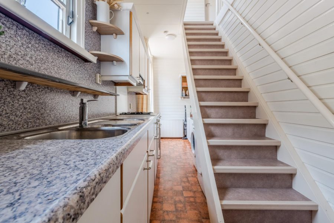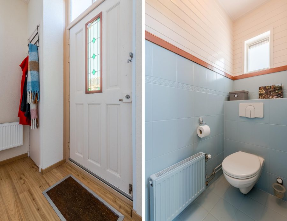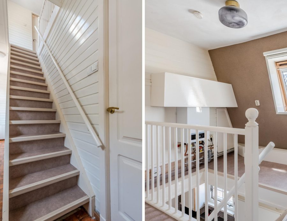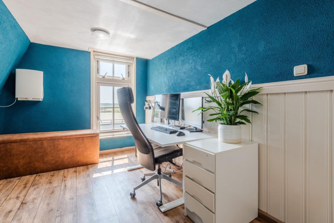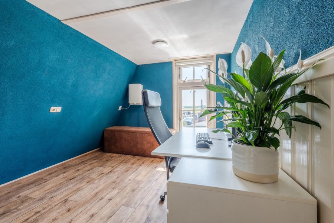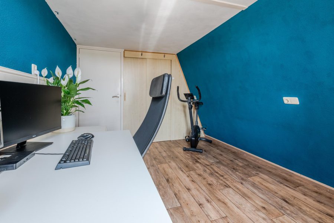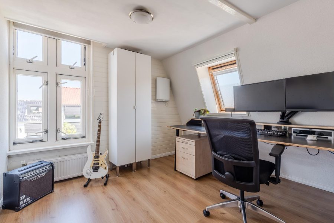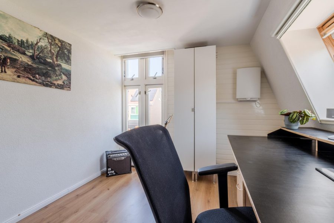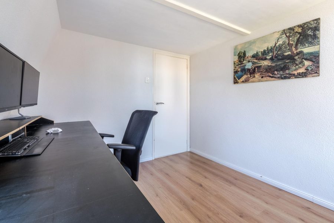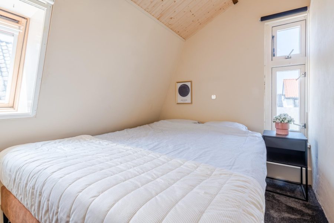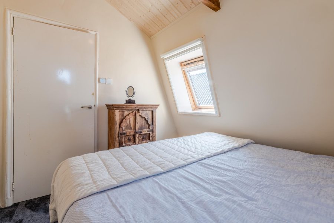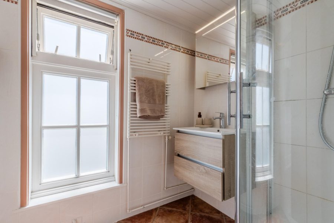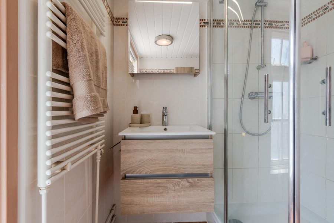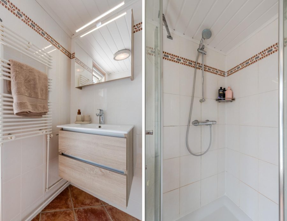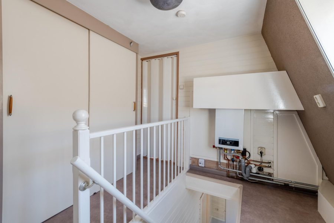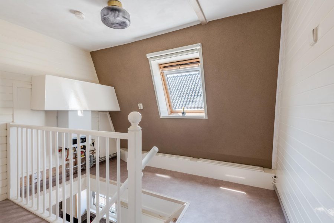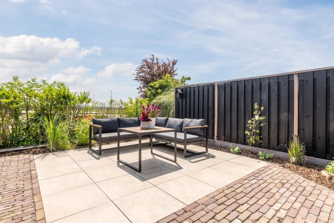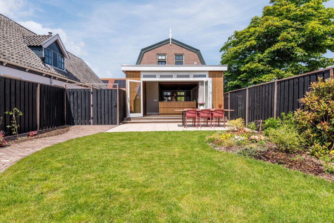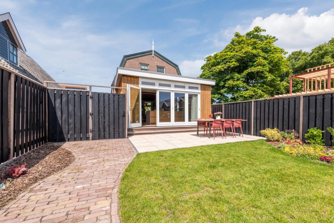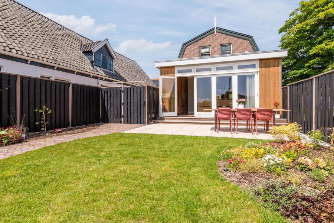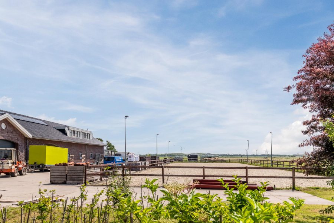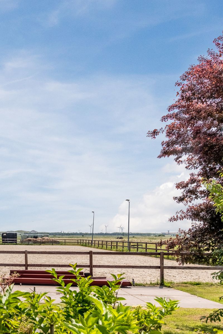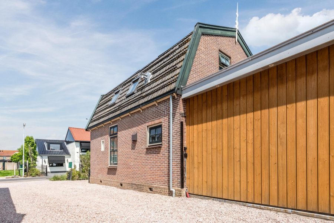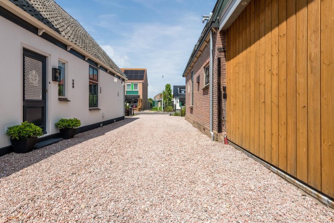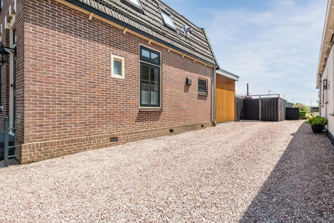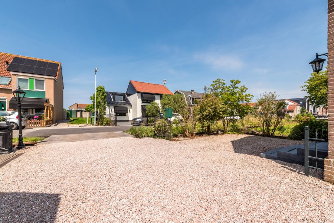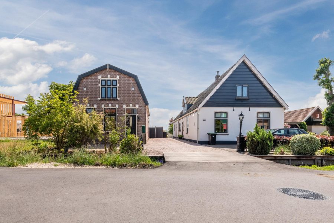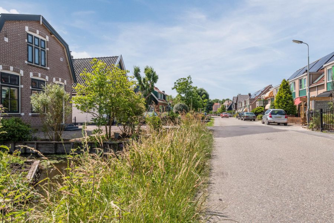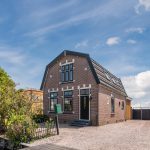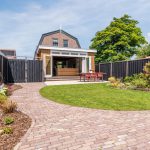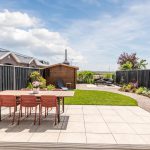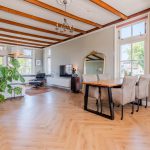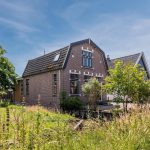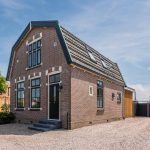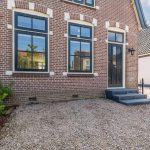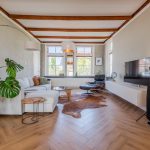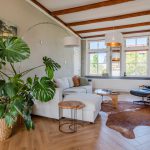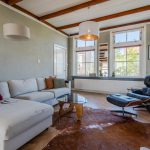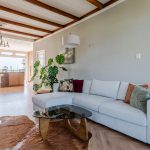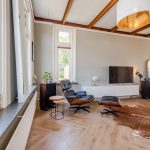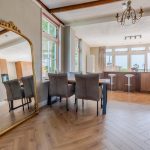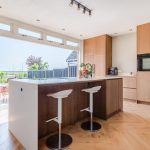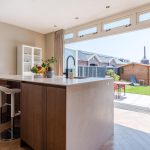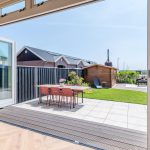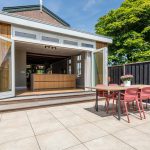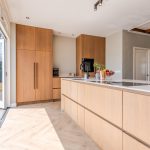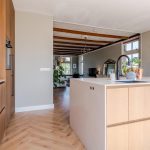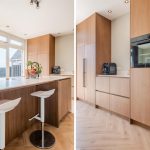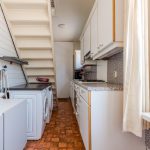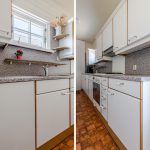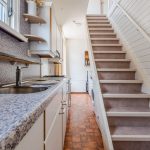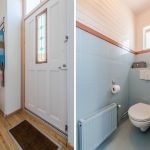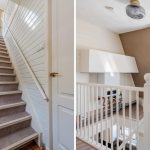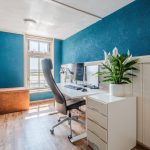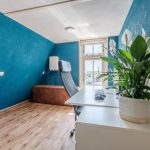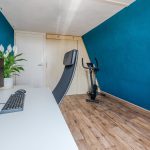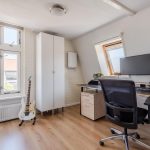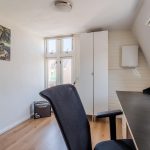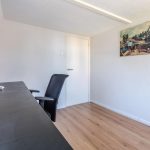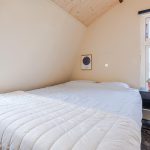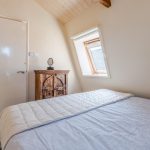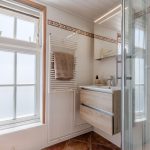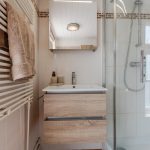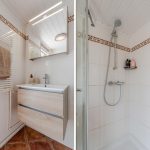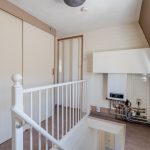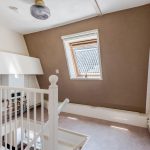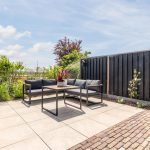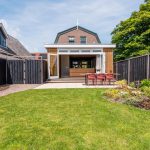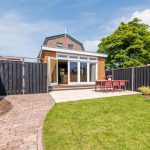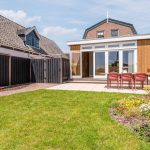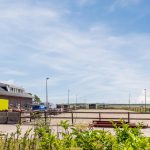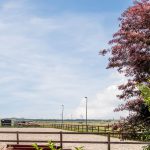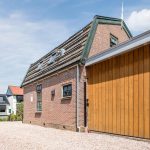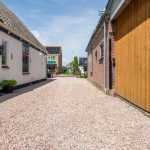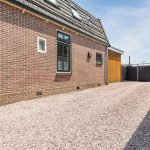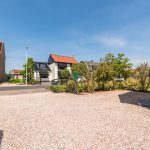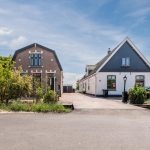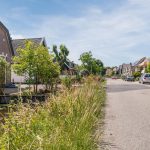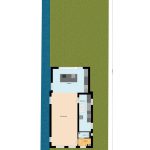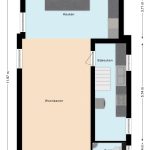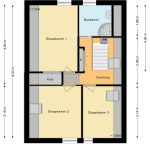- Woonoppervlakte 107 m2
- Perceeloppervlakte 360 m2
- Inhoud 416 m3
- Aantal verdiepingen 2
- Aantal slaapkamers 3
- Energielabel G
- Type woning Eengezinswoning, Vrijstaande woning
Bij deze karakteristieke, uitstekend onderhouden woning (1912) komen direct nostalgische gevoelens boven: de fraaie voorgevel, de mansardekap, het grindpad en de landelijke ligging aan het water doen denken aan de tijd van weleer. Van buiten een plaatje en van binnen zeker ook! De woning is uitgebouwd en stijlvol gerenoveerd en voldoet aan de eisen van deze tijd. Dubbel genieten dus! Daarnaast ligt de woning op een perceel van 360 m2 en heeft een fraaie recent aangelegde, beschutte tuin met houten berging, verschillende terrassen en vrij uitzicht over de achterliggende polder. Dit is het echte buitenleven.
De woning heeft een ruime uitgebouwde woonkamer met een fraaie op maat gemaakte keuken met kookeiland. De achterzijde van de woonkamer wordt gesloten met een harmonicawand die je in de zomer in zijn geheel kunt openzetten, zodat binnen en buiten in elkaar overvloeien. Drie fijne slaapkamers, een ruime bijkeuken en eigentijds sanitair maken het woongenot compleet. Kom deze fraaie, landelijke gelegen woning dus snel bezichtigen. We nemen je mee:
• Woongenot: 107,5 m2
• Fraaie, goed onderhouden voorgevel met mansardedak
• Lichte, sfeervolle uitgebouwde woonkamer met open keuken
• Zichtbare balken en mooie vloer in visgraatverband
• Ramen met roedeverdeling
• Op maat gemaakte keuken met kookeiland, eetbar en inbouwapparatuur
• Harmonica glaswand aan de achterzijde
• Ruime, bijkeuken (voorheen de keuken) met aansluiting voor het witgoed
• Drie fijne slaapkamers
• Eigentijds sanitair
• Vlizotrap met toegang tot de bergvliering
• Mooi aangelegde, beschutte en diepe achtertuin met verschillende terrassen en vrij uitzicht over het polderlandschap
• Landelijk gelegen in fijne buurt waar kinderen nog heerlijk kunnen buiten spelen
• Parkeren op eigen terrein
Loop je met ons mee?
Begane grond:
We zetten de auto op eigen terrein en bereiken via de met grind bedekte voortuin de authentieke voordeur van de woning. Hal met meterkast en garderobe, zwevend toilet met fonteintje en toegang tot de diepe, sfeervolle woonkamer met open keuken. De woonkamer is voorzien van 4 raampartijen met roedeverdeling en in het plafond zijn de balken zichtbaar. Hier is plaats voor een ruime zithoek en een grote eettafel. Aan de achterzijde is de woonkamer uitgebouwd (2023). Hier bevindt zich de fraaie op maat gemaakte keuken met kookeiland, eetbar en wandkast met inbouwapparatuur. De keuken heeft heeft houten fronten en een wit/beige waterval keukenblad. Je kookt hier op een hoogwaardige inductiekookplaat met geïntegreerde afzuiging en de keuken is o.a. voorzien van een Quooker. Aan de achterzijde tref je een brede en hoge glazen pui aan met harmonicadeur en toegangsdeur tot de tuin. De harmonicadeur kun je in de zomer helemaal openzetten zodat er een eenheid met de tuin en het buitengebeuren ontstaat. De aanbouw is voorzien van vloerverwarming en in het plafond zijn inbouwspots verwerkt. Via de woonkamer kom je met een toegangsdeur in de oude keuken terecht. Deze keuken is intact en doet nu dienst als bijkeuken. Je vindt hier de aansluiting voor het witgoed en bergruimte. Ook de trap naar de eerste verdieping tref je hier aan. Op de begane grond ligt de vloer in visgraatverband en de muren zijn strak afgewerkt.
Eerste verdieping:
Via de trap in de bijkeuken bereiken we de overloop van deze verdieping. Hier zijn drie slaapkamers, een bergkast en de badkamer te vinden. Twee slaapkamers bevinden zich aan de voorzijde en de derde slaapkamer ligt aan de achterzijde, naast de badkamer. Alle slaapkamers zijn netjes afgewerkt en hebben een mooie lichtinval. In de badkamer tref je een badmeubel met wastafel en een hoekdouchecabine aan. Op de overloop is de technische installatie te vinden.
Tevens is er een handige bergvliering aanwezig, ideaal voor spullen die je niet dagelijks nodig hebt
Tuin:
De woning heeft een voortuin, een zijtuin en een diepe, recent aangelegde achtertuin met een vrij uitzicht over het polderlandschap. De tuin is voorzien van een nieuwe schutting, verschillende terrassen, een grasveld en groene borders. Een bestraat pad loopt van voor naar achter in de tuin. Een heerlijke tuin om te relaxen en een fijne loungeplek te realiseren. In de zomer kun je hier heerlijk buiten eten met familie en vrienden en kinderen kunnen hier naar hartenlust veilig spelen. In de tuin staat een houten berging met elektra. De tuin is via de zijtuin bereikbaar.
Parkeren:
Er is voldoende parkeergelegenheid op eigen terrein.
Ken je de omgeving al?
Deze landelijk gelegen vrijstaande eengezinswoning is gelegen aan een rustige weg. De woning ligt aan het water. Je woont hier rustig, terwijl toch alle benodigde voorzieningen in de buurt zijn. In Assendelft vind je vele winkels, scholen en supermarkten. Er staat een bushalte op enkele minuten lopen van de woning en het NS-station Krommenie-Assendelft bevindt zich op ongeveer een kwartier fietsen. Een sportpark waar je voetbal en tennis kunt beoefenen ligt op een paar minuten fietsen van huis. Ook de sportschool en een ijsbaan bevinden zich op fietsafstand.
Met de auto rijd je in 20 minuten naar het strand van Wijk aan Zee of naar Amsterdam! De snelweg A9 is slechts 10 minuten rijden en in nog minder tijd bereik je de A8, via welke u snel op de ring A10 bent.
Goed om te weten:
• Uitstekend onderhouden, karakteristieke en uitgebouwde VRIJSTAANDE WONING met voor-, zij- en diepe achtertuin
• Recht van overpad van toepassing
• Energielabel: G (sinds dit label zijn er verschillende isolerende maatregelen getroffen)
• Goed openbaar vervoer (bus op loopafstand, NS-station op fietsafstand)
• Strand, zee en duinen op 20 autominuten
• Uitvalswegen prima bereikbaar
• Meetrapport Monitoring Zakkingsgedrag aanwezig, conclusie: zakking klein
• Volle eigendom
English version
This characteristic, excellently maintained house (1912) immediately evokes nostalgic feelings: the beautiful façade, the mansard roof, the gravel path and the rural location on the waterfront are reminiscent of times gone by. A picture-perfect property on the outside and certainly on the inside too! The house has been extended and stylishly renovated and meets today's requirements. Double the enjoyment! In addition, the house is situated on a plot of 360 m2 and has a beautiful, recently landscaped, sheltered garden with wooden shed, several terraces and unobstructed views over the polder behind. This is real outdoor living.
The house has a spacious extended living room with a beautiful custom-made kitchen with cooking island. The back of the living room is closed off with a harmonica wall that you can open completely in summer, so that inside and outside flow into each other. Three fine bedrooms, a spacious utility room and contemporary sanitary facilities complete the living pleasure. So come and view this beautiful, rural home soon. We take you along for the ride:
• Living pleasure: 107.5 m2
• Beautiful, well-maintained frontage with mansard roof
• Bright, attractive extended living room with open kitchen
• Exposed beams and beautiful floor in herringbone pattern
• Windows with rod detailing
• Tailor-made kitchen with cooking island, breakfast bar and built-in appliances
• Harmonic glass wall at the rear
• Spacious, utility room (formerly the kitchen) with connection for washer and dryer
• Three nice bedrooms
• Contemporary bathroom facilities
• Staircase with access to the storage attic
• Beautifully landscaped, sheltered and deep backyard with several terraces and unobstructed views over the polder landscape
• Rural location in a nice neighbourhood where children can still play outside
• Parking on own property
Let's show you around!
Ground floor:
We put the car on private property and reach the authentic front door of the house via the gravel-covered front garden. Hall with meter closet and wardrobe, floating toilet with hand basin and access to the deep, cosy living room with open kitchen. The living room has 4 windows with rod division and in the ceiling the beams are visible. Here is room for a spacious seating area and a large dining table. At the rear, the living room has been extended (2023). Here you will find the beautiful custom-made kitchen with cooking island, breakfast bar and wall unit with built-in appliances. The kitchen has wood fronts and a white/beige waterfall kitchen worktop. You cook here on a high-quality induction cooktop with integrated extractor fan and the kitchen is equipped with a Quooker, among other things. At the rear, you will find a wide and high glass front with harmonica door and access door to the garden. You can open the harmonica door completely in summer to create a unity with the garden and the outdoors. The extension has underfloor heating and recessed spotlights in the ceiling. Through the living room, an entrance door leads to the old kitchen. This kitchen is intact and now serves as a pantry. Here you will find the connection for washer and dryer and storage space. The stairs to the first floor can also be found here. On the first floor, the floor is in herringbone pattern and the walls are tightly finished.
First floor:
Via the stairs in the utility room, we reach the landing of this floor. Three bedrooms, a storage closet and the bathroom can be found here. Two bedrooms are at the front and the third bedroom is at the rear, next to the bathroom. All bedrooms are nicely finished and have nice light. The bathroom has a vanity unit with washbasin and a corner shower cabin. The landing houses the technical installation.
There is also a convenient attic storage space, perfect for items you don't use every day.
Garden:
The property has a front garden, a side garden and a deep, recently landscaped back garden with unobstructed views over the polder landscape. The garden has a new fence, several terraces, a lawn and green borders. A paved path runs from the front to the back of the garden. A lovely garden for relaxing and a nice lounge area. In summer, you can enjoy eating outside with family and friends and children can play safely here. The garden has a wooden shed with electricity. The garden can be accessed via the side garden.
Parking:
There is ample parking on site.
Do you already know the area?
This rural detached family home is located on a quiet road. The property is located by the water. You live here quietly, yet all the necessary amenities are nearby. In Assendelft, you will find many shops, schools and supermarkets. There is a bus stop a few minutes' walk from the house and the railway station Krommenie-Assendelft is about a 15-minute bike ride away. A sports park where you can play football and tennis is a few minutes' cycle from home. The gym and an ice rink are also within cycling distance.
By car, you can drive to the beach at Wijk aan Zee or to Amsterdam in 20 minutes. The A9 motorway is just a 10-minute drive away and in even less time you can reach the A8, via which you can quickly reach the A10 ring road around Amsterdam. Schiphol Airport can be reached by car in just under half an hour.
Good to know:
• Excellently maintained, characteristic and extended DETACHED HOUSE with front, side and deep back garden
• Right of way applicable
• Energy label: G (since this label several insulating measures have been taken
• Good public transport (bus within walking distance, railway station within cycling distance)
• Beach, sea and dunes 20 minutes away by car
• Easy access to main roads
• Measurement report Monitoring Subsidence behavior present, conclusion: subsidence small
• Full ownership
Kenmerken
Overdracht
- Status
- Verkocht
- Koopprijs
- € 525.000,- k.k.
Bouwvorm
- Objecttype
- Woonhuis
- Soort
- Eengezinswoning
- Type
- Vrijstaande woning
- Bouwjaar
- 1912
- Bouwvorm
- Bestaande bouw
- Liggingen
- Aan water, Aan rustige weg, Vrij uitzicht, Landelijk gelegen
Indeling
- Woonoppervlakte
- 107 m2
- Perceel oppervlakte
- 360 m2
- Inhoud
- 416 m3
- Aantal kamers
- 4
- Aantal slaapkamers
- 3
Energie
- Isolatievormen
- Muurisolatie, Vloerisolatie, Dubbelglas, HR glas
- Soorten warm water
- CV ketel
- Soorten verwarming
- CV ketel, Vloerverwarming gedeeltelijk
Buitenruimte
- Tuintypen
- Achtertuin, Voortuin
- Type
- Achtertuin
- Achterom
- Ja
- Kwaliteit
- Verzorgd
Bergruimte
- Soort
- Vrijstaand hout
Parkeergelegenheid
- Soorten
- Geen garage
Dak
- Dak type
- Mansardedak
- Dak materialen
- Pannen
Overig
- Permanente bewoning
- Ja
- Waardering
- Goed
- Waardering
- Goed
Voorzieningen
- Voorzieningen
- Mechanische ventilatie, Dakraam, Glasvezel kabel
Kaart
Streetview
In de buurt
Plattegrond
Neem contact met ons op over Dorpsstraat 159, Assendelft
Kantoor: Makelaar Amsterdam
Contact gegevens
- Zeilstraat 67
- 1075 SE Amsterdam
- Tel. 020–7058998
- amsterdam@bertvanvulpen.nl
- Route: Google Maps
Andere kantoren: Krommenie, Zaandam, Amstelveen
