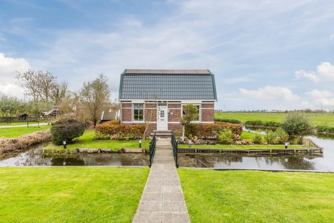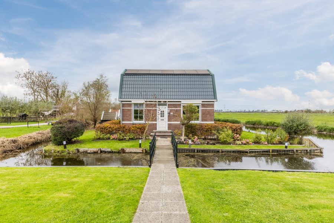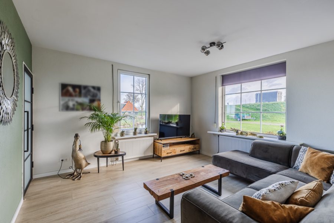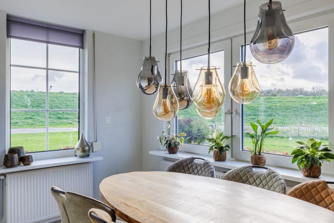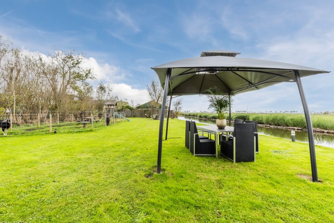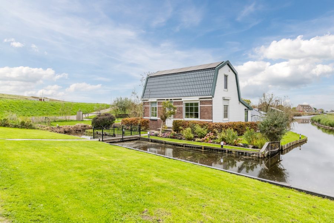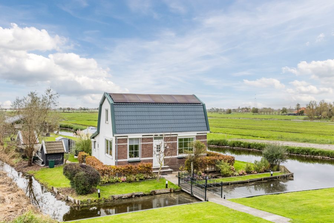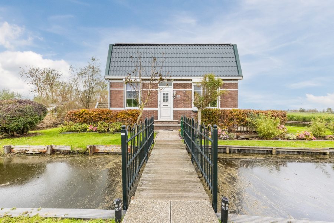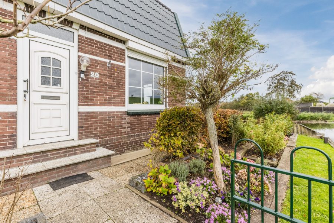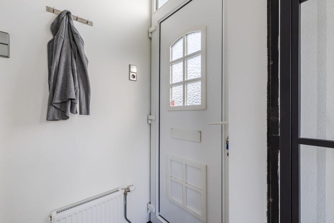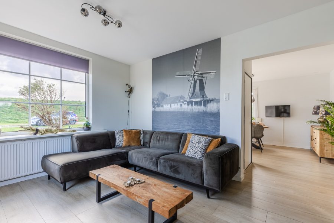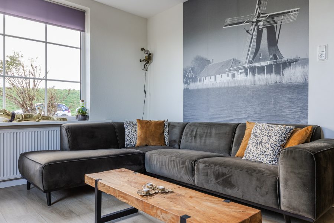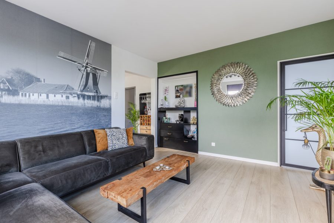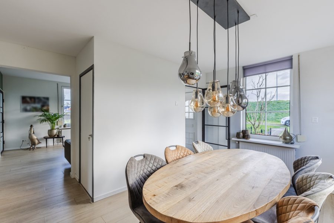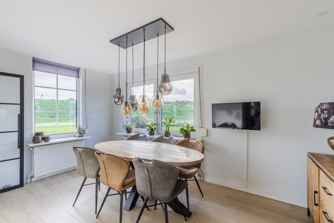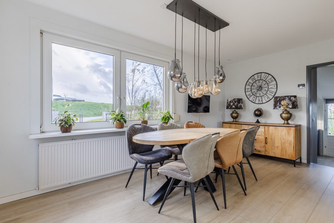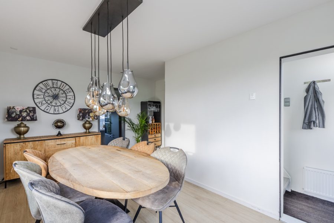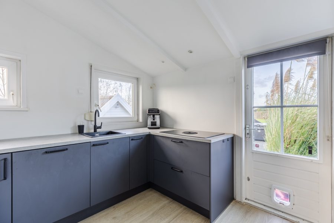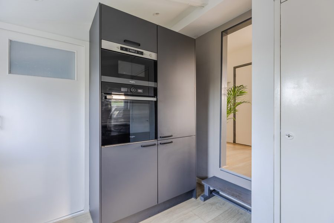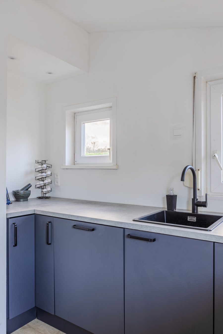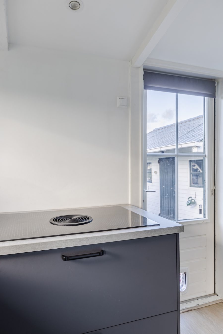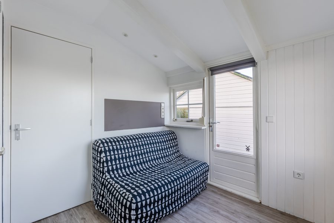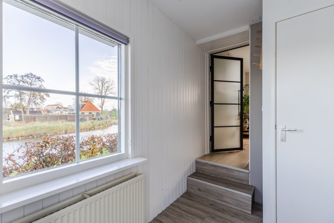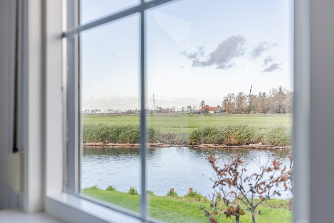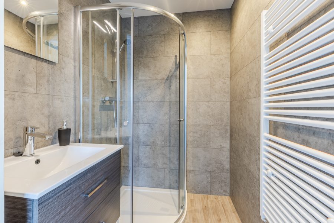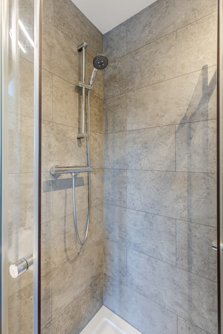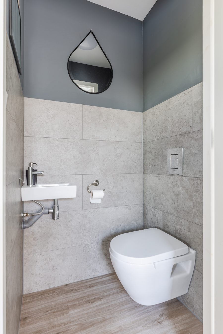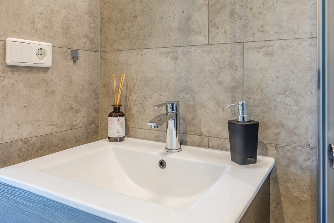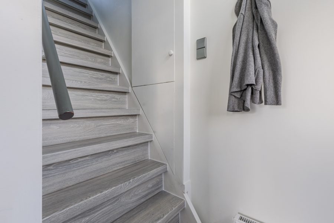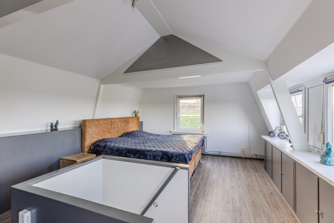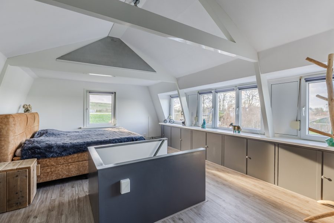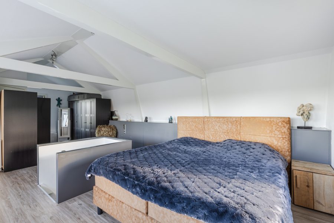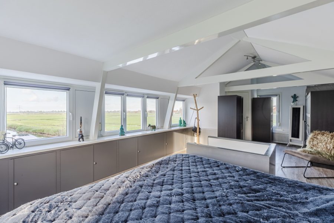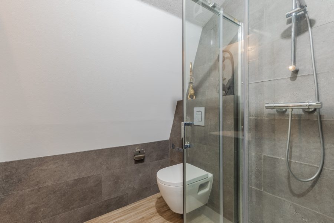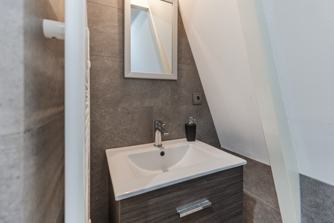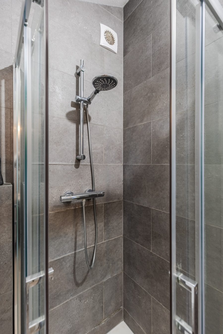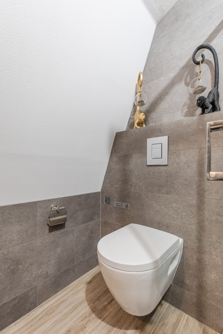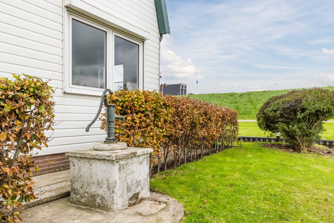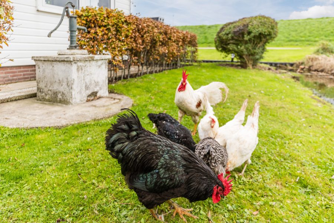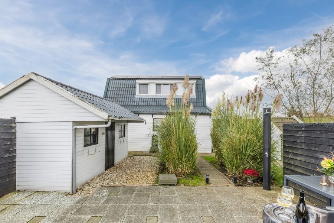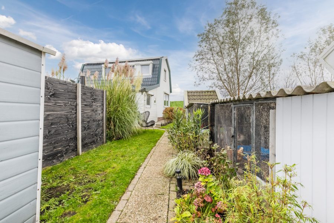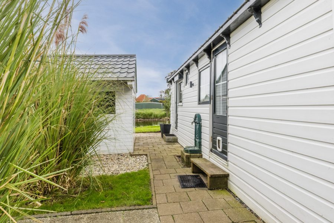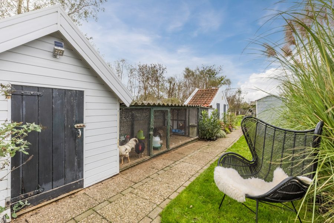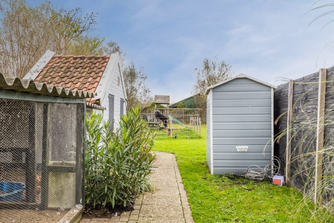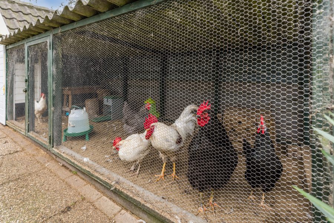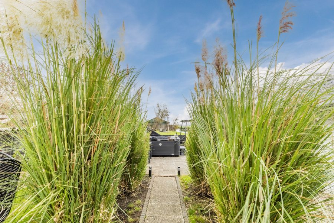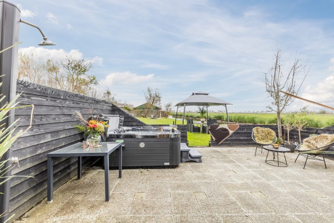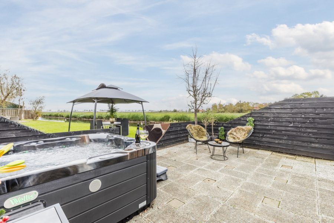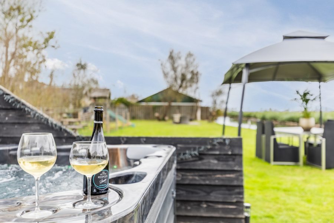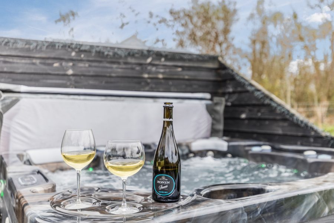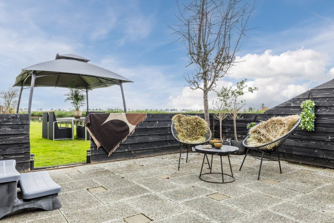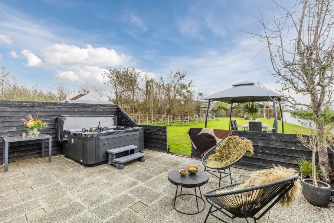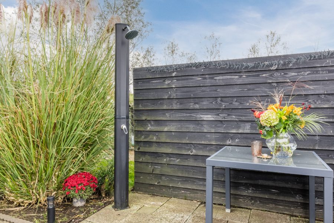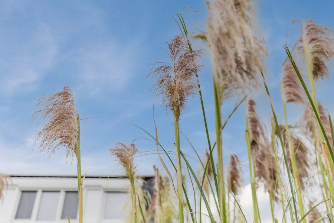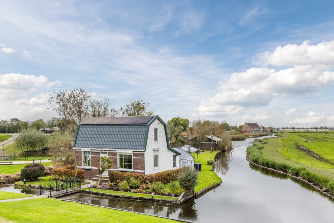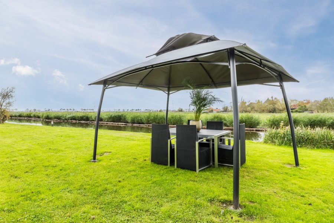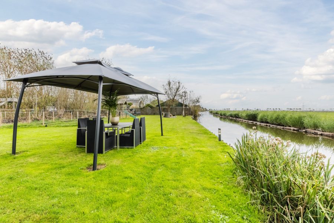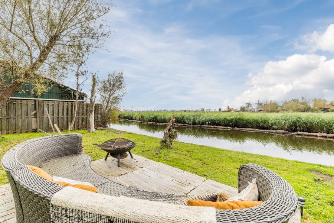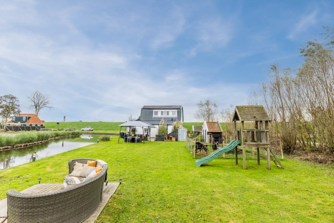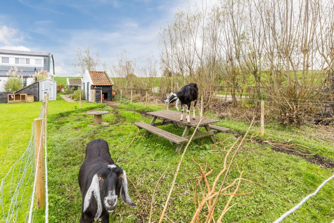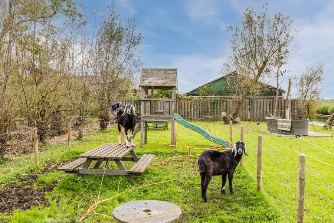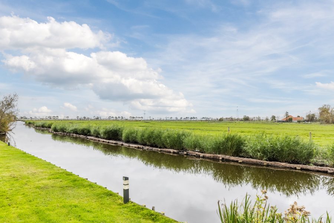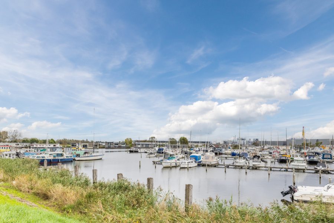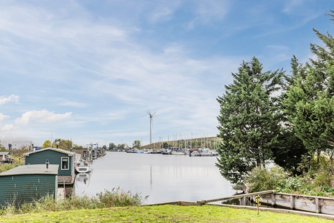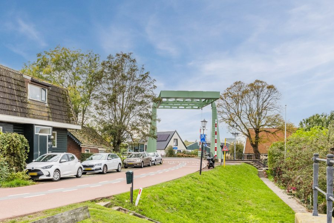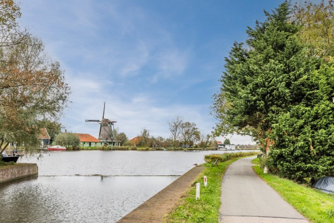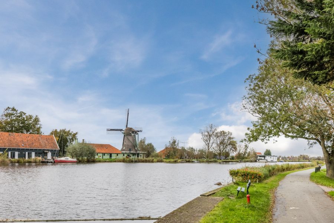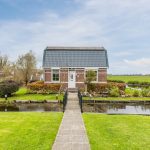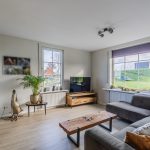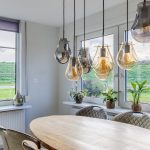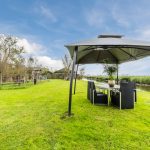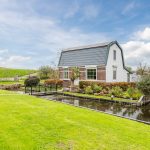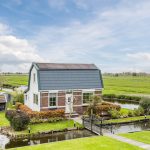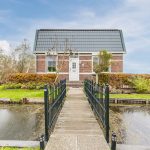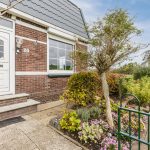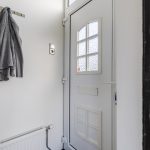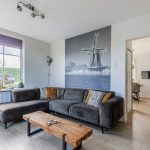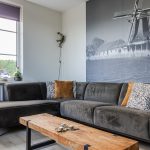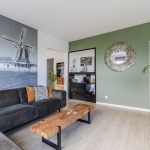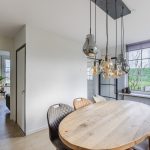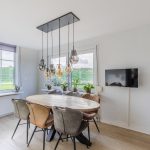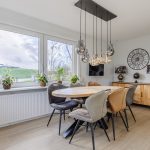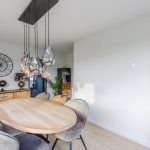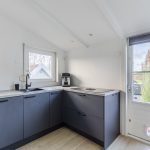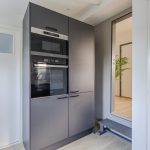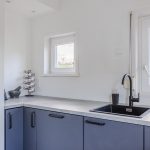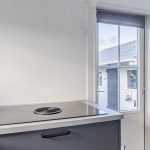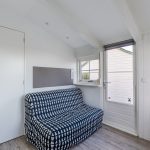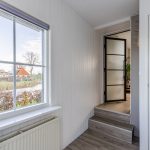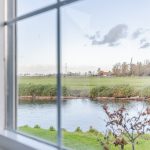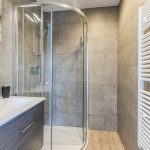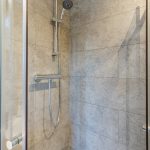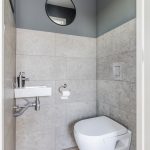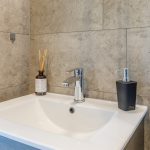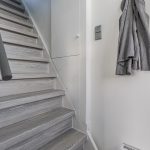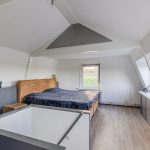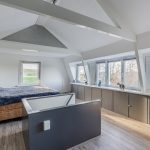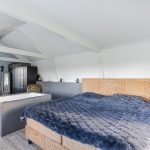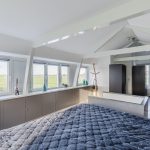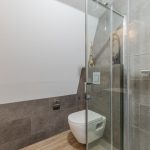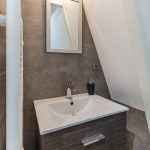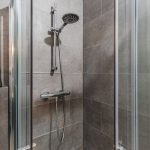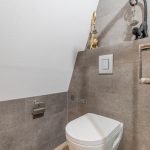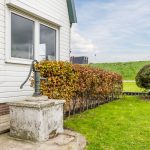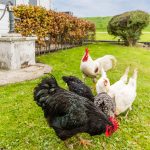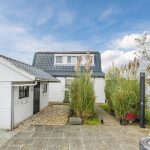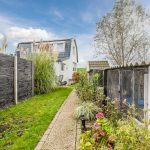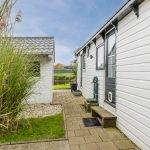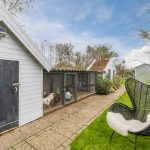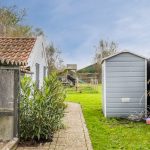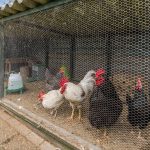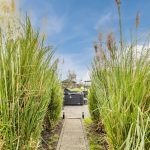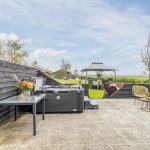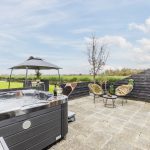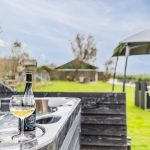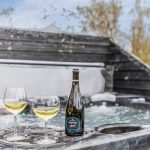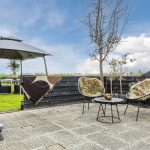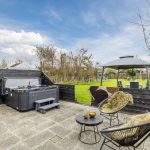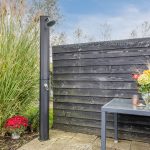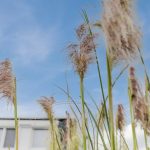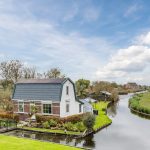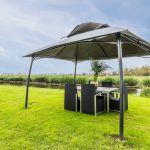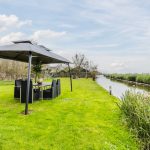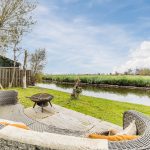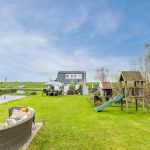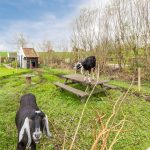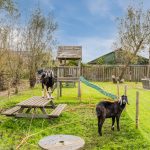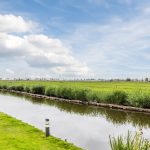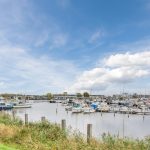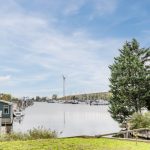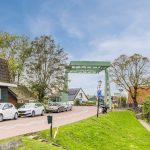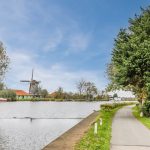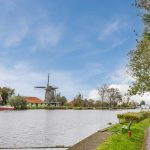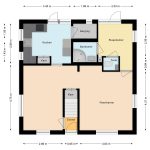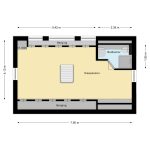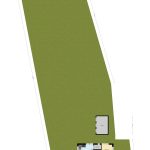- Woonoppervlakte 92 m2
- Perceeloppervlakte 807 m2
- Inhoud 343 m3
- Aantal verdiepingen 2
- Aantal slaapkamers 2
- Energielabel B
- Type woning Eengezinswoning, Vrijstaande woning
Omringd door water, met fenomenaal groen uitzicht en een tuin om verliefd op te worden: deze knusse, compleet gemoderniseerde woning (1908) is echt een buitenkans. De fundering is hersteld en dankzij 14 zonnepanelen woon je hier future-proof. Binnen geniet je van licht, comfort en twee luxe badkamers; buiten van zon, privacy en directe waterbeleving – je perceel voelt als een klein, idyllisch eilandje.
Het huis heeft een landelijke ligging, maar wel met veel voorzieningen in de directe omgeving. Dit is een buitenkans, dus plan snel een bezichtiging in! We nemen je mee:
• Woongenot: 92 m²
• Prachtig uitzicht over polder en water
• Ruime woonkamer met veel grote ramen
• Moderne keuken met hoogwaardige inbouwapparatuur
• Twee smaakvolle slaapkamers en twee luxe badkamers
• Heel veel bergruimte
• Royale tuin rondom met volop privacy
Indeling van de woning:
Begane grond:
Via het charmante bruggetje over het water kom je in de entreehal met trapopgang. De sfeervolle woonkamer heeft een fraaie vloer en strak afgewerkte wanden in warme tinten. De vele ramen trekken het buitenleven naar binnen: heerlijk licht en een vrij uitzicht over groen en water.
De keuken is in 2021 vernieuwd en bestaat uit een keukenblok en kastenwand. Het geheel is uitgevoerd in een modern design met donkere fronten en een lichtgrijs werkblad. Hier tref je de volgende hoogwaardige apparatuur aan: vaatwasser, inductie fornuis met geïntegreerde afzuiging, oven, magnetron, koelkast en vriezer. De keuken wordt verlicht met inbouwspots. Via de keuken heb je toegang tot een praktische berging.
Verder op de begane grond: een lichte slaapkamer met toegang tot de achtertuin, de eerste badkamer (ca. 5 jaar geleden vernieuwd; badmeubel met wastafel, designradiator, douchecabine) en een separaat toilet met fontein.
Eerste verdieping:
De vaste trap brengt je naar de tweede, zeer ruime slaapkamer over de volle breedte, met strak stucwerk, mooie vloer, veel daglicht en bergruimte aan beide zijden.
En-suite vind je de tweede luxe badkamer met zwevend toilet, badmeubel en douchecabine.
Handig: dankzij de royale verdieping kun je boven eenvoudig een extra (derde) kamer realiseren.
Tuin:
Een royale tuin rondom, sfeervol aangelegd met groen en terrassen. Altijd wel een plekje in de zon, volop privacy en directe waterbeleving – ideaal om te vissen, te loungen in de jacuzzi of eieren te rapen uit het kippenhok. Er is ruimte zat voor speeltoestellen en een grote berging voor fietsen en tuinspullen. Je woont hier onder aan een dijk en recht tegenover de jachthaven van Nauerna.
Kortom: een tuin met alles erop en eraan, waar je elke dag opnieuw kunt genieten!
Parkeren:
Openbaar parkeren.
Ken je de omgeving al?
Deze bijzondere woning (1908) is omringd door water en groene polders en ligt op een rustige locatie nabij een prachtig natuurgebied. In de buurt zijn volop wandel-, fiets- en recreatiemogelijkheden aanwezig.
Nauerna is een buurtschap binnen de gemeente Zaanstad en ligt grotendeels in het dorp Assendelft en deels in Westzaan. Het ligt ten westen van Zaandam en ten zuidoosten van Assendelft en aan beide zijden van de Schermersluis die de Nauernasche Vaart en het Zijkanaal D richting het Noordzeekanaal verbindt. Genieten van de polder, de watersport en de rust op een unieke plek onder handbereik van onze hoofdstad maakt deze plek bijzonder.
Station Zaandam en Station Krommenie-Assendelft zijn vlot bereikbaar en bieden snelle verbindingen naar Amsterdam, Alkmaar en Hoorn. Daarnaast zijn er meerdere busverbindingen in de buurt. Met de auto rijd je binnen enkele minuten de A8 of A9 op.
Goed om te weten:
• Gemoderniseerde woning met gigantische tuin aan het water
• Voorzien van 14 zonnepanelen
• Grotendeels kunststof kozijnen, deels houten kozijnen
• Fundering hersteld
• Landelijk gelegen
• Diverse voorzieningen op fietsafstand
• Uitvalswegen vlot bereikbaar
• Vriendelijke buren
• Vergunning aanwezig voor 2 parkeerplekken voor de deur
• Energielabel: B
• Volle eigendom
English version
Surrounded by water, with phenomenal green views and a garden to fall in love with: this cozy, completely modernized house (1908) is truly a unique opportunity. The foundation has been repaired and, thanks to 14 solar panels, you can live here future-proof. Inside, you can enjoy light, comfort, and two luxurious bathrooms; outside, you can enjoy sun, privacy, and direct access to the water—your plot feels like a small, idyllic island.
The house is in a rural location, but with many amenities in the immediate vicinity. This is a unique opportunity, so schedule a viewing soon! Let’s show you around:
• Living space: 92 m²
• Beautiful view over the polder and water
• Spacious living room with large windows
• Modern kitchen with high-quality built-in appliances
• Two tasteful bedrooms and two luxurious bathrooms
• Plenty of storage space
• Spacious garden all around with plenty of privacy
Layout of the house:
Ground floor:
Crossing the charming little bridge over the water, you enter the entrance hall with staircase. The cozy living room has beautiful flooring and sleek walls in warm tones. The many windows bring the outdoors in: wonderful light and an unobstructed view of greenery and water.
The kitchen was renovated in 2021 and consists of a kitchen unit and wall cabinets. The whole is executed in a modern design with dark fronts and a light gray worktop. Here you will find the following high-quality appliances: dishwasher, induction stove with integrated extractor, oven, microwave, refrigerator, and freezer. The kitchen is lit by recessed spotlights. The kitchen provides access to a practical storage room.
Also on the ground floor: a bright bedroom with access to the backyard, the first bathroom (renovated about 5 years ago; vanity with sink, designer radiator, shower cabin), and a separate toilet with washbasin.
First floor:
The fixed staircase takes you to the second, very spacious bedroom across the full width, with sleek stucco, beautiful flooring, plenty of daylight, and storage space on both sides.
En suite, you will find the second luxurious bathroom with a floating toilet, vanity unit, and shower cabin.
Convenient: thanks to the generous floor space, you can easily create an extra (third) room upstairs.
Garden:
A spacious garden surrounding the property, attractively landscaped with greenery and terraces. There is always a spot in the sun, plenty of privacy, and direct access to the water—ideal for fishing, lounging in the jacuzzi, or collecting eggs from the chicken coop. There is plenty of space for playground equipment and a large storage room for bicycles and garden equipment. You will be living at the bottom of a dike and directly opposite the marina of Nauerna.
Parking:
Public parking.
Do you already know the area?
This unique property (1908) is surrounded by water and green polders and is located in a quiet area near a beautiful nature reserve. There are plenty of walking, cycling, and recreational opportunities in the vicinity.
Nauerna is a hamlet within the municipality of Zaanstad and is located largely in the village of Assendelft and partly in Westzaan. It lies west of Zaandam and southeast of Assendelft, on both sides of the Schermersluis, which connects the Nauernasche Vaart and the Zijkanaal D to the North Sea Canal. Enjoying the polder, water sports, and tranquility in a unique location within easy reach of our capital city makes this place special.
Zaandam Station and Krommenie-Assendelft Station are easily accessible and offer fast connections to Amsterdam, Alkmaar, and Hoorn. There are also several bus connections in the area. By car, you can reach the A8 or A9 motorways within minutes.
Good to know:
• Modernized house with huge garden on the water
• Equipped with 14 solar panels
• Mostly plastic window frames, some wooden window frames
• Foundation repaired
• Rural location
• Various amenities within cycling distance
• Easy access to major roads
• Friendly neighbors
• Energy label: B
• Full ownership
Kenmerken
Overdracht
- Status
- Beschikbaar
- Koopprijs
- € 650.000,- k.k.
Bouwvorm
- Objecttype
- Woonhuis
- Soort
- Eengezinswoning
- Type
- Vrijstaande woning
- Bouwjaar
- 1908
- Bouwvorm
- Bestaande bouw
- Liggingen
- Aan water, Aan rustige weg, Vrij uitzicht, Open ligging, Buiten bebouwde kom, Landelijk gelegen
Indeling
- Woonoppervlakte
- 92 m2
- Perceel oppervlakte
- 807 m2
- Inhoud
- 343 m3
- Aantal kamers
- 5
- Aantal slaapkamers
- 2
Energie
- Isolatievormen
- Dakisolatie, Muurisolatie, Vloerisolatie, Dubbelglas
- Soorten warm water
- CV ketel
- Soorten verwarming
- CV ketel
Buitenruimte
- Tuintypen
- Tuin rondom
- Type
- Tuin rondom
- Achterom
- Ja
- Kwaliteit
- Verzorgd
Bergruimte
- Soort
- Vrijstaand hout
Parkeergelegenheid
- Soorten
- Geen garage
Dak
- Dak type
- Mansardedak
- Dak materialen
- Pannen
Overig
- Permanente bewoning
- Ja
- Waardering
- Goed
- Waardering
- Goed
Voorzieningen
- Voorzieningen
- Glasvezel kabel, Zonnepanelen, Natuurlijke ventilatie
Kaart
Streetview
In de buurt
Plattegrond
Neem contact met ons op over Nauerna 20, Assendelft
Kantoor: Makelaar Amsterdam
Contact gegevens
- Zeilstraat 67
- 1075 SE Amsterdam
- Tel. 020–7058998
- amsterdam@bertvanvulpen.nl
- Route: Google Maps
Andere kantoren: Krommenie, Zaandam, Amstelveen
