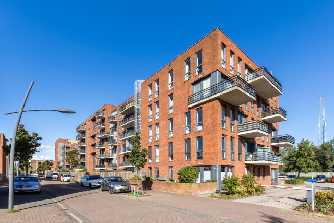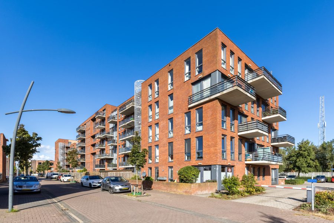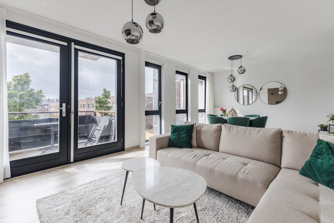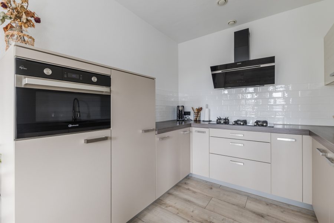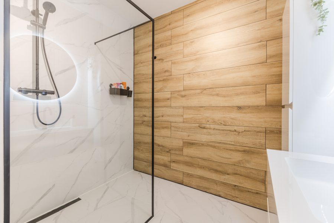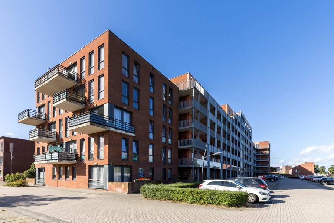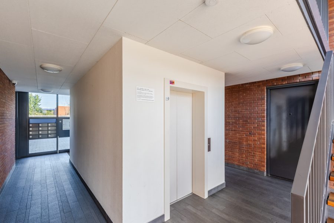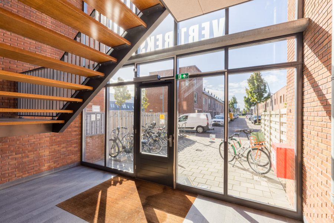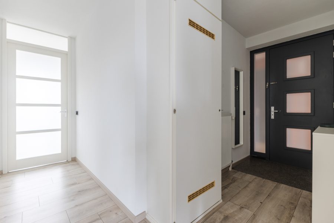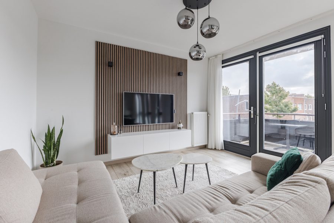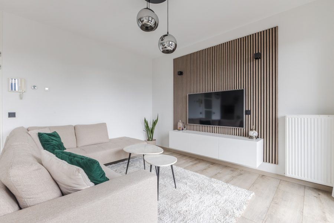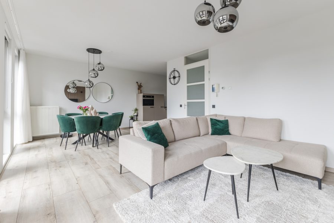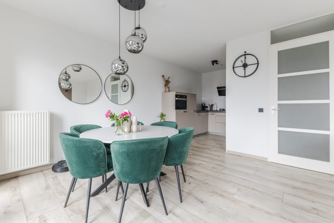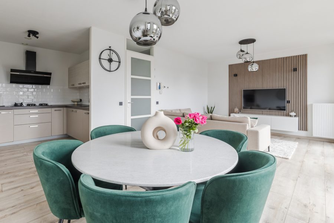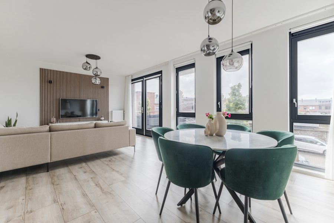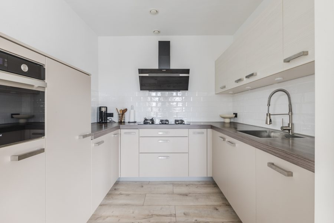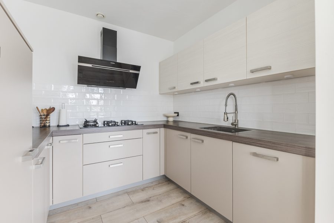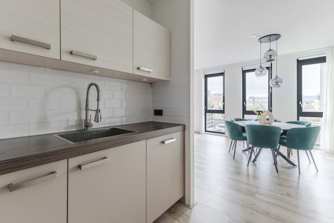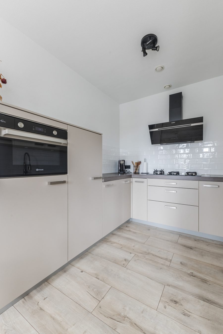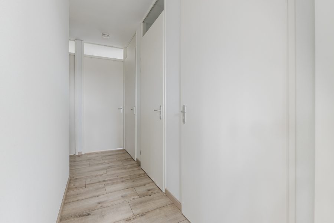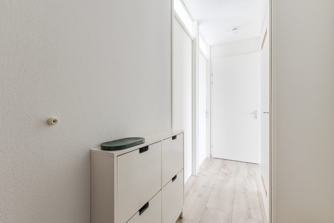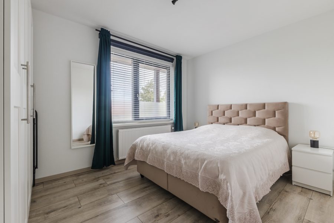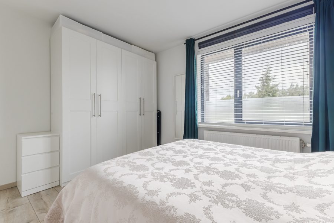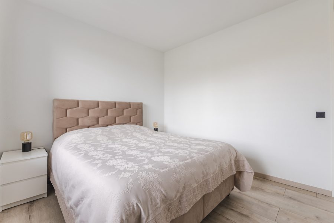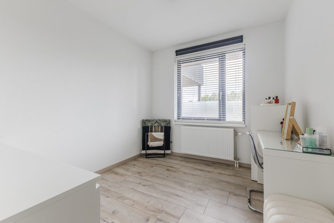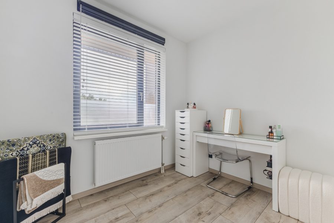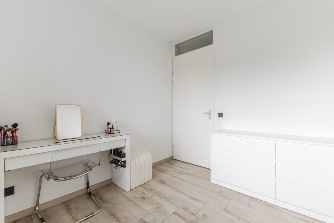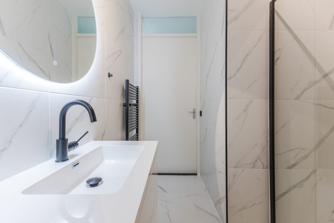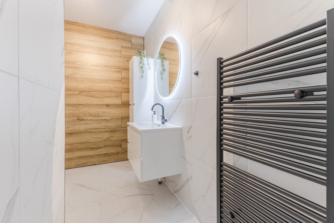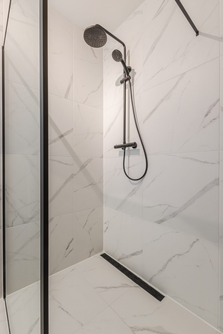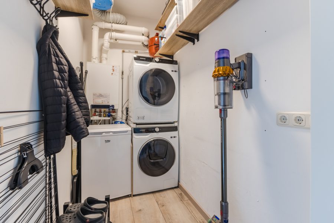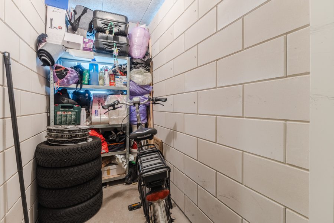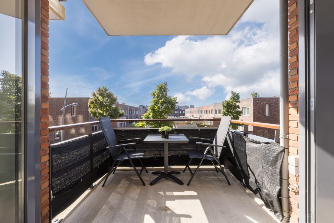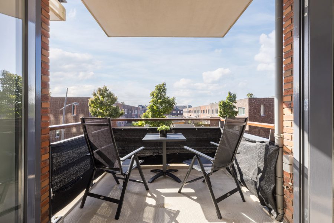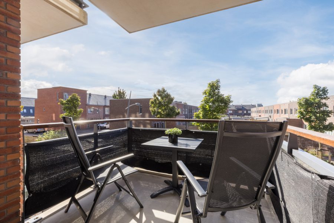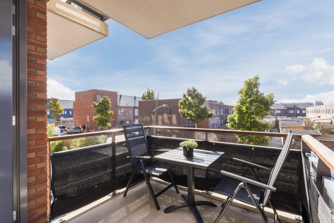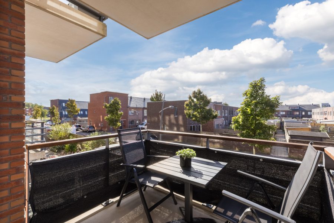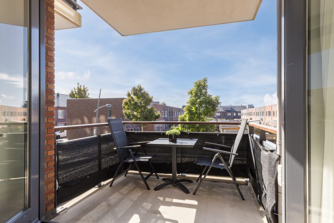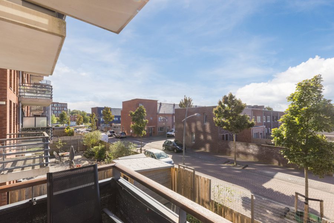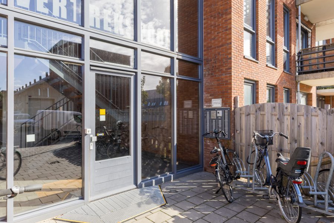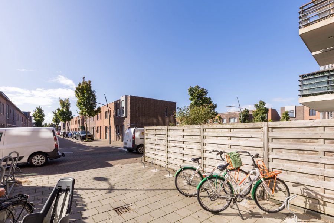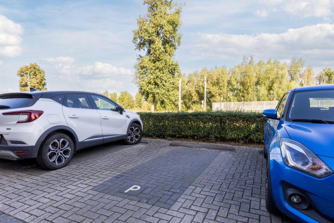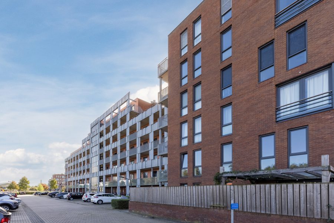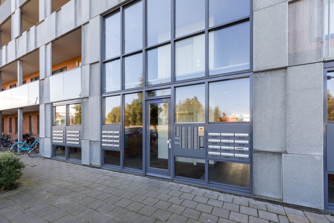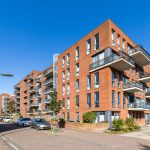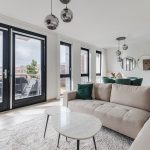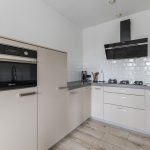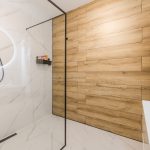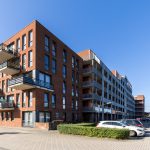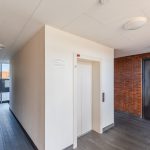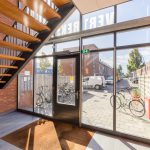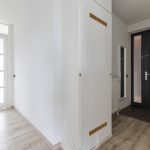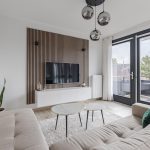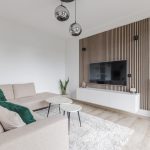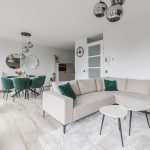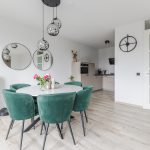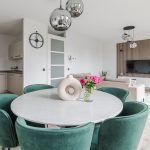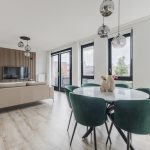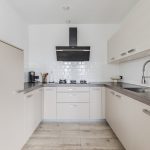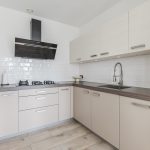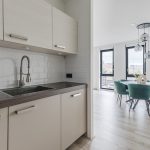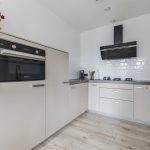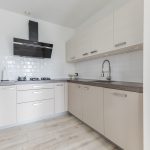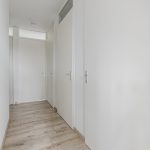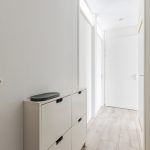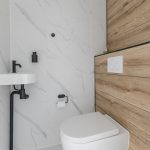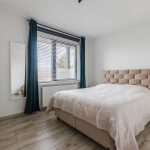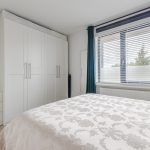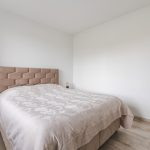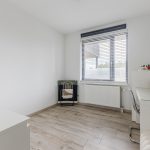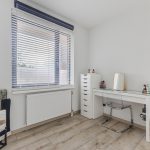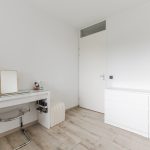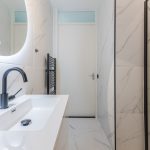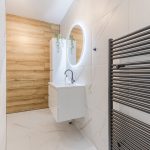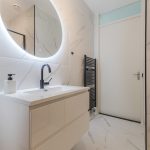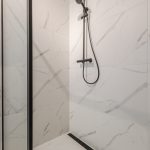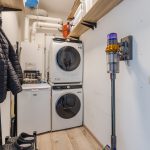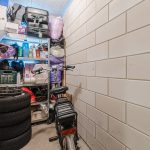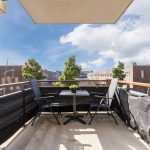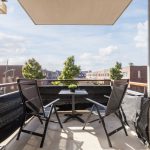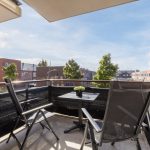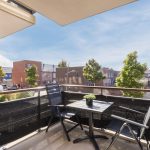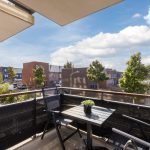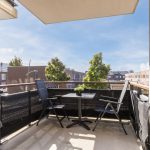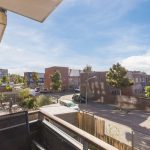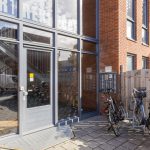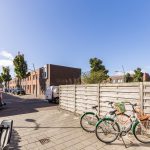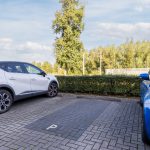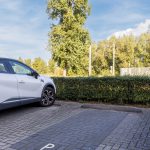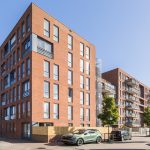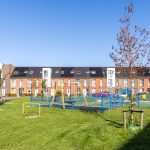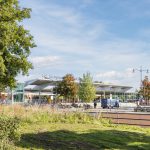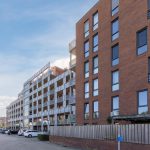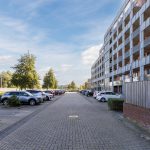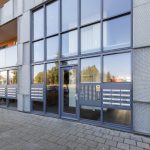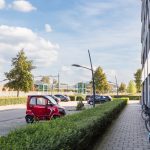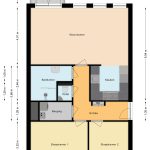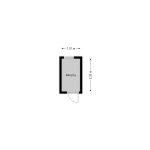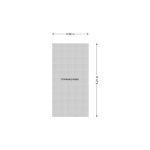- Woonoppervlakte 78 m2
- Inhoud 256 m3
- Aantal verdiepingen 1
- Aantal slaapkamers 2
- Energielabel A
Wauw, wat een plaatje! Dit prachtige 3-kamerappartement is ideaal voor wie op zoek is naar ruimte, comfort en luxe. Het is tot in de puntjes verzorgd en direct te betrekken. Je geniet hier van een ruime en lichte woonkamer, fraaie open keuken, twee volwaardige slaapkamers, modern sanitair en een heerlijk balkon. Over parkeren hoef je je geen zorgen te maken, want je beschikt over een vaste parkeerplaats!
En dan hebben we het nog niet eens gehad over de geweldige locatie. Het appartement ligt in de populaire wijk Saendelft, met winkels, scholen, openbaar vervoer en uitvalswegen binnen handbereik. Dit is een buitenkans, dus plan snel een bezichtiging in. We nemen je mee:
• Woongenot: 77,8 m²
• Ruime woonkamer met hoge ramen en openslaande balkondeuren
• Nette keuken met diverse inbouwapparatuur
• Twee keurig afgewerkte slaapkamers
• Luxe badkamer met wastafel, designradiator en inloopdouche
• Separaat toilet
• Inpandige berging met cv-ketel en aansluitingen voor de wasmachine en droger
• Zonnig balkon met vrij uitzicht
Indeling van het appartement:
Begane grond:
Gesloten entree met bellentableau en brievenbussen. Er is een gemeenschappelijke hal met trappenhuis en lift.
Eerste verdieping:
Het appartement ligt op de eerste verdieping van een modern appartementencomplex. Na binnenkomst word je verwelkomd in een fraai afgewerkte entreehal, die toegang biedt tot de meterkast en meerdere vertrekken. De ruime woonkamer is voorzien van een prachtige vloer en strak gestucte wanden. Dankzij de hoge ramen en openslaande balkondeuren voelt de woonkamer heerlijk licht en ruimtelijk aan.
Het zonnige balkon is netjes aangelegd en biedt ruimte om meubilair te plaatsen. Dit is een geweldige plek om van het zonnetje te genieten. Daarnaast biedt het balkon vrij uitzicht over de omgeving.
De open keuken is uitgevoerd in een U-opstelling en heeft een fraai design met beige keukenkastjes en een donker werkblad. Hier tref je de volgende apparatuur aan: vaatwasser (2025), gasfornuis, afzuigkap, oven en koelkast. Er is veel kastruimte aanwezig, waaronder diverse lades.
Het appartement beschikt over twee slaapkamers. Beide kamers zijn ruim van formaat, keurig afgewerkt en profiteren van veel daglicht. De ruime badkamer is drie jaar geleden vernieuwd en luxe afgewerkt met een combinatie van marmerlook- en houtlooktegels. Deze ruimte is uitgerust met een badmeubel met wastafel, ronde spiegel met verlichting, designradiator en een inloopdouche met regendouche. Er is een aparte toiletruimte met zwevend toilet en fonteintje, afgewerkt in dezelfde stijl als de badkamer.
Verder is er in het appartement een praktische berging met daarin de cv-ketel en aansluitingen voor de wasmachine en droger.
Parkeren:
Vaste parkeerplaats.
Ken je de omgeving al?
Dit instapklare 3-kamerappartement (2012) ligt in de geliefde en kindvriendelijke wijk Saendelft. Op loopafstand vind je winkelcentrum de Sean, waar je terecht kunt voor al je dagelijkse boodschappen en enkele leuke horecagelegenheden. Voor een ruimer winkelaanbod fiets je in 5 minuten naar het centrum van Krommenie en rijd je in 15 minuten naar Zaandam.
Scholen (basis- en voortgezet onderwijs) en de kinderopvang zijn lopend bereikbaar. Assendelft biedt meerdere sportvoorzieningen, waaronder sportscholen, een voetbalclub en een tennisvereniging. NS-station Krommenie-Assendelft ligt om de hoek. Het treinstation biedt directe verbindingen met onder andere Zaandam Station en Amsterdam Centraal. Met de auto zijn zowel de snelweg A9 richting Alkmaar en Haarlem als de A8 met aansluitend de A10 richting Zaandam en Amsterdam vlot bereikbaar.
Goed om te weten:
• Ruim, comfortabel en instapklaar 3-kamerappartement met heerlijk balkon
• Nieuwe schakelaars in 2022
• (Fietsen)berging in het complex
• Winkelcentrum de Saen op loopafstand
• Treinstation om de hoek
• Uitvalswegen snel bereikbaar
• Energielabel: A
• Servicekosten € 234,50 incl. voorschot water €17.50 per maand
• Volle eigendom
English version
Wow, what a beauty! This gorgeous 3-room apartment is ideal for those looking for space, comfort and luxury. It has been meticulously maintained and is ready to move into. You will enjoy a spacious and bright living room, a beautiful open kitchen, two full bedrooms, modern bathroom fixtures and a lovely balcony here. You don't have to worry about parking, because you have a permanent parking space!
And then we haven't even mentioned the great location yet. The apartment is located in the popular Saendelft neighborhood, with shops, schools, public transportation and highways within easy reach. This is a unique opportunity, so schedule a viewing quickly. Let’s show you around:
• Living space: 77,8 m²
• Spacious living room with high windows and doors to the balcony
• Great kitchen with various built-in appliances
• Two nicely finished bedrooms
• Luxury bathroom with sink, designer radiator and walk-in shower
• Separate toilet
• Indoor storage room with central heating boiler and connections for washing machine and dryer
• Sunny balcony with unobstructed view
Layout of the apartment:
Ground floor:
Enclosed entrance with doorbells and mailboxes. There is a communal hall with staircase and elevator.
First floor:
You will find the apartment on the first floor of a modern apartment complex. Upon entering, you are welcomed into a beautifully finished entrance hall, which provides access to the meter cupboard and several rooms. The spacious living room has beautiful flooring and sleek plastered walls. Thanks to the high windows and balcony doors, the living room feels wonderfully light and spacious.
The sunny balcony is nicely landscaped and offers space to place furniture. This is a great place to enjoy the sun. In addition, the balcony offers unobstructed views of the surroundings.
The open kitchen has a U-shaped layout and a beautiful design with beige kitchen cabinets and a dark countertop. Here you will find the following appliances: dishwasher (2025), gas stove, extractor hood, oven and refrigerator. There is plenty of cabinet space, including several drawers.
In the apartment you will find two bedrooms. Both rooms are spacious, neatly finished and benefit from plenty of natural light. The spacious bathroom was renovated three years ago and luxuriously finished with a combination of marble-look and wood-look tiles. This room is equipped with a vanity unit with sink, round mirror with lighting, designer radiator and a walk-in shower with rain shower. There is a separate toilet room with a floating toilet and sink, finished in the same style as the bathroom.
The apartment also has a practical storage room with the central heating boiler and connections for the washing machine and dryer.
Parking:
Permanent parking space.
Do you already know the area?
This ready-to-move-in 3-room apartment (2012) is located in the popular and child-friendly neighborhood of Saendelft. Within walking distance you will find the Sean shopping center, where you can do all your daily shopping and find some nice restaurants and cafes. For a wider range of shops, you can cycle to the center of Krommenie in 5 minutes or drive to Zaandam in 15 minutes.
Schools (primary and secondary) and childcare facilities are within walking distance. Assendelft offers several sports facilities, including gyms, a soccer club and a tennis club. The Krommenie-Assendelft train station is just around the corner. The train station offers direct connections to Zaandam Station and Amsterdam Central Station. By car, both the A9 towards Alkmaar and Haarlem and the A8 with the A10 towards Zaandam and Amsterdam are easily accessible.
Good to know:
• Spacious, comfortable and ready-to-move-in 3-room apartment with a lovely balcony
• New switches in 2022
• (Bicycle) storage in the complex
• Fiber optic internet available
• De Saen shopping center within walking distance
• Train station around the corner
• Energy label: A
• Service charges €234.50 including advance payment for water €17.50 per month
• Full ownership
Kenmerken
Overdracht
- Status
- Verkocht
- Koopprijs
- € 390.000,- k.k.
Bouwvorm
- Objecttype
- Appartement
- Bouwjaar
- 2012
- Bouwvorm
- Bestaande bouw
- Liggingen
- In woonwijk, Vrij uitzicht
Indeling
- Woonoppervlakte
- 78 m2
- Inhoud
- 256 m3
- Aantal kamers
- 3
- Aantal slaapkamers
- 2
Energie
- Isolatievormen
- Volledig geïsoleerd
- Soorten warm water
- CV ketel
- Soorten verwarming
- CV ketel
Buitenruimte
- Tuintypen
- Geen tuin
- Achterom
- Nee
Bergruimte
- Soort
- Box
- Voorzieningen
- Voorzien van elektra
Parkeergelegenheid
- Soorten
- Parkeerplaats, Geen garage
Dak
- Dak type
- Plat dak
Overig
- Permanente bewoning
- Ja
- Waardering
- Goed tot uitstekend
- Waardering
- Goed tot uitstekend
Voorzieningen
- Voorzieningen
- Mechanische ventilatie, Lift, Glasvezel kabel
Kaart
Streetview
In de buurt
Plattegrond
Neem contact met ons op over Vertrekspoor 18, Assendelft
Kantoor: Makelaar Amsterdam
Contact gegevens
- Zeilstraat 67
- 1075 SE Amsterdam
- Tel. 020–7058998
- amsterdam@bertvanvulpen.nl
- Route: Google Maps
Andere kantoren: Krommenie, Zaandam, Amstelveen
